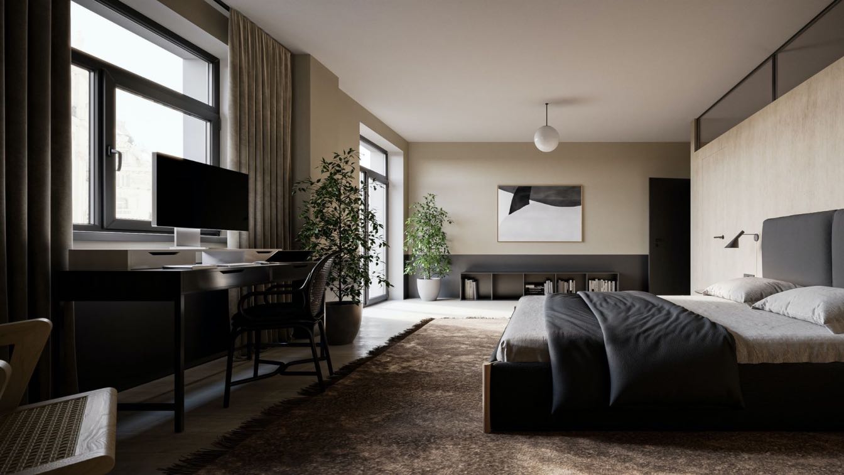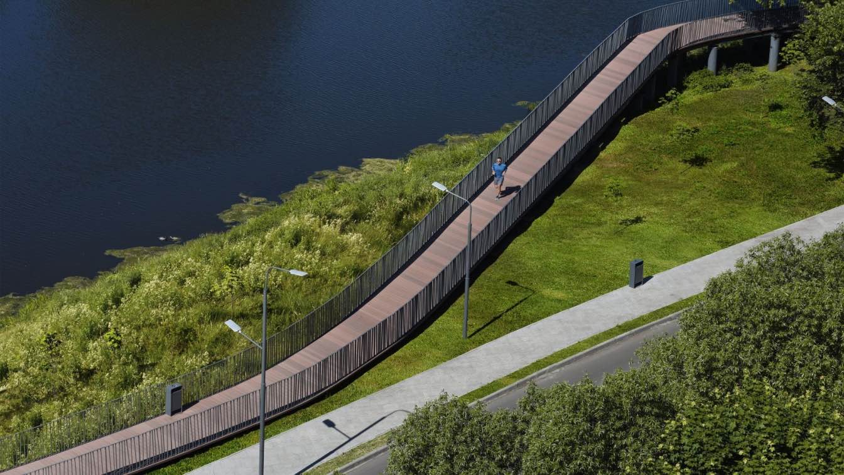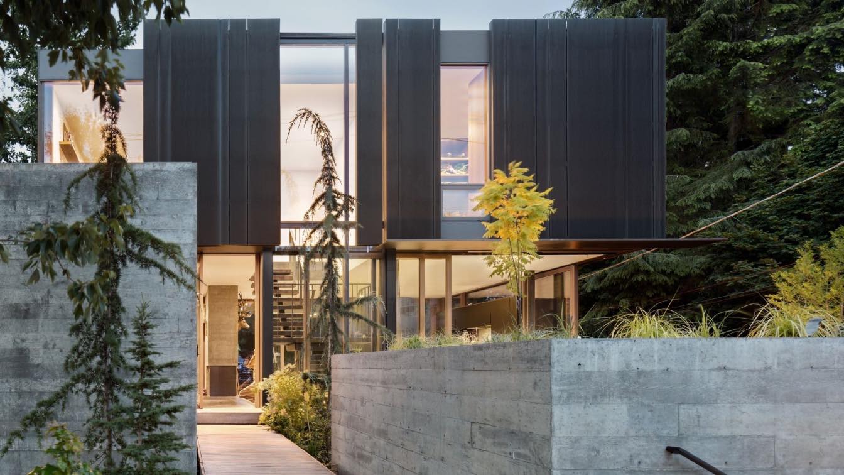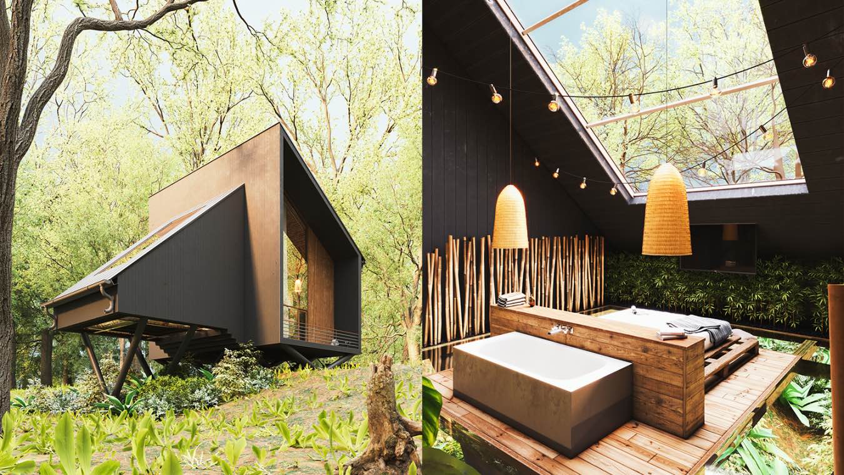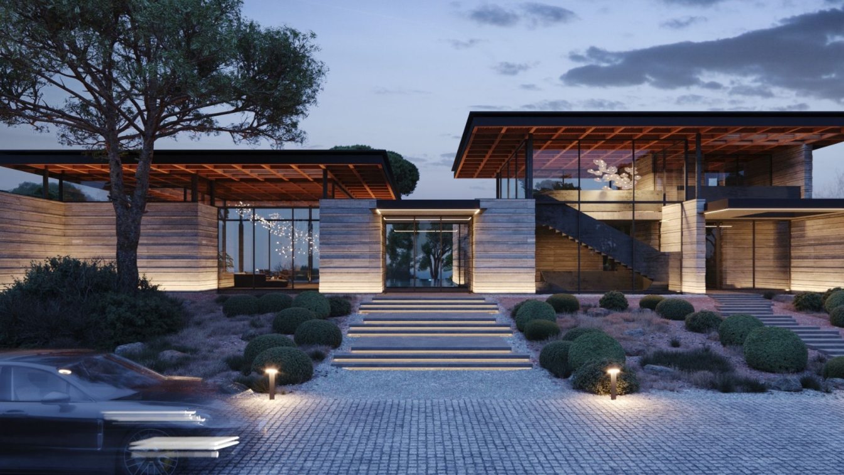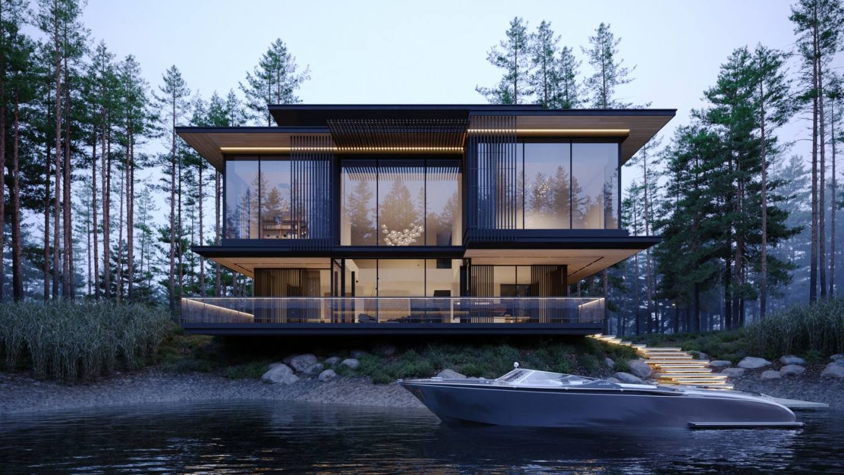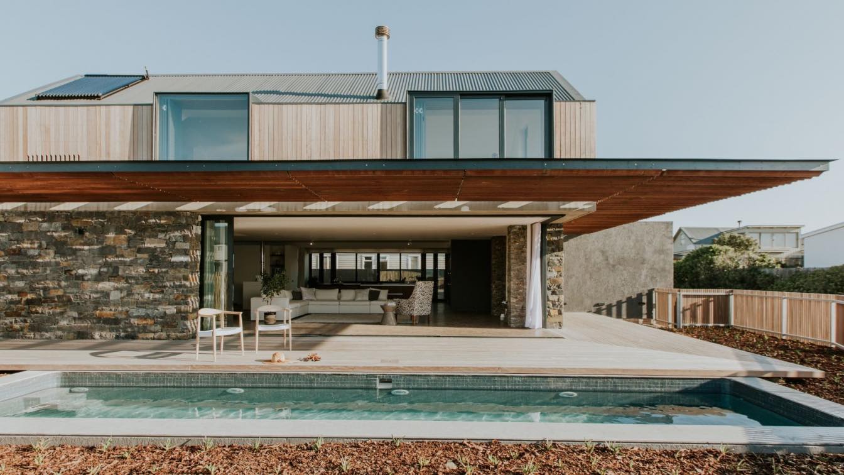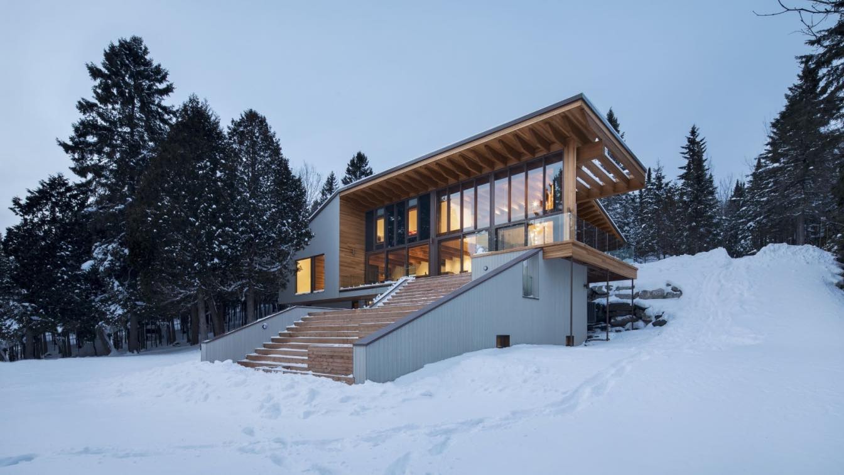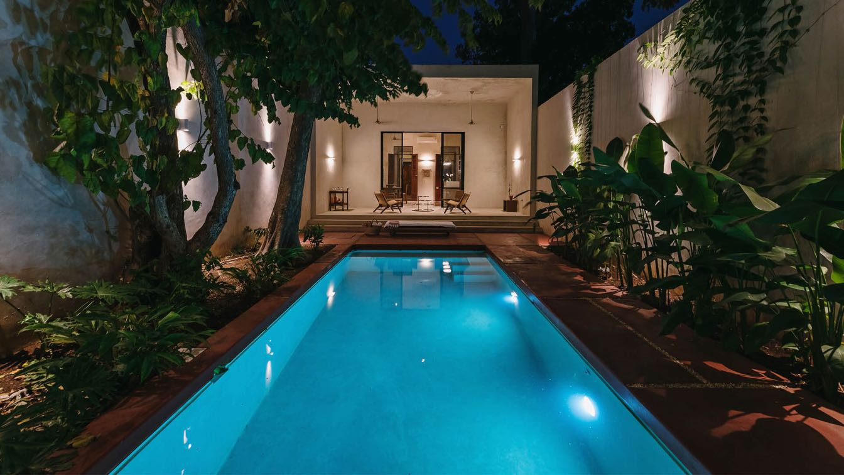Curtains are a design aspect that may not receive enough attention when designing a home. However, the right choice of these items serves multiple benefits, such as accentuating a living space, providing privacy, and changing light levels. They can also make a room feel significantly larger and cozier while adding texture to a designated living spa...
Written by
Alfie Frenilla
Photography
Darren Ahmed Arceo
The new embankment is divided into 2 main zones: 'quiet' and 'active. The 'active' area includes a dog walking area, projecting balconies suitable for fishing, a playground for different ages and a central area for events. The 'quiet' zone is a long promenade on winding bridges among trees with scenic balconies on stilts and secluded places for res...
Project name
New embankment in Zhukovsky
Architecture firm
Basis architectural bureau
Location
Zhukovsky, Moscow region, Russia
Design team
Ivan Okhapkin (Head of the bureau), Ksenia Scherbina, Alena Zakharova, Svetlana Podoplelova
Client
Ministry of landscape and public space development of Moscow region
This 2,900-square-foot home in Seattle’s Magnolia neighborhood was designed for an active couple looking for a strong connection to the outdoors, access to daylight, and a clear open plan. Their goal was to have a modest house within walking distance of neighborhood amenities that creatively solves the puzzle of openness and privacy on an urban lot...
Project name
Magnolia Residence
Architecture firm
mwworks
Location
Seattle, Washington, USA
Structural engineer
PCS Structural Solutions
Construction
Frost Construction
Material
Concrete, Wood, Glass, Steel
Typology
Residential › House
One of the main concerns in this project was to preserve the ground context without damaging the green ground and to preserve the ecology of the living context. Therefore, it was decided to separate the building from its ground and build it with a truss structure at a height.
Architecture firm
Milad Eshtiyaghi Studio
Location
Amazon Rainforest, Brazil
Tools used
Rhinoceros 3D, Autodesk 3ds Max, V-ray, Lumion, Adobe Photoshop
Principal architect
Milad Eshtiyaghi
Visualization
Milad Eshtiyaghi Studio
Typology
Residential › House
Choosing what to study is undoubtedly a challenging process. There are many options, and before you make your final decision, you want to be confident you’re following the right path.
Written by
Liliana Alvarez
Photography
Freepik (cover image), Wayhomestudio
A 1250 sq. m house is located on a hill, on the southern coast of Portugal. The architecture, characterized by squatness and the predominance of horizontal lines, harmoniously fits into the environment, almost mimicking it.
Project name
Casa do Cabo
Architecture firm
Kerimov Architects
Tools used
SketchUp, AutoCAD, Autodesk 3ds max, Adobe Photoshop
Principal architect
Shamsudin Kerimov
Visualization
Kerimov Architects
Typology
Residential › House
A three-story villa of 780 sq. m is located in Jurmala, on the banks of the river, on a fairly small site surrounded by trees that need to be preserved as much as possible. The task was to make a compact middle-rise building within a given area easy to perceive, so-scaled to the environment, and not bulky.
Project name
Three Elements
Architecture firm
Kerimov Architects
Tools used
SketchUp, AutoCAD, Autodesk 3ds max, Adobe Photoshop
Principal architect
Shamsudin Kerimov
Design team
Shamsudin Kerimov, Ekaterina Kudinova
Visualization
Kerimov Architects
Typology
Residential › House
5 Fin Whale Way is located in a tranquil coastal village called Kommetjie about 40km south of Cape Town, South Africa. It is halfway down the mountainous Cape Peninsula that juts out into the Atlantic Ocean at the south-western extremity of the African continent.
Project name
5 Fin Whale Way
Architecture firm
SALT Architects
Location
Kommetjie, Cape Town, Western Cape, South Africa
Photography
Lindsay Rae Michael
Principal architect
Gustav Roberts
Collaborators
Stainless steel specialist: Steve and Oliver Matthews, KVS. Joinery: Daniel Grobbelaar, Prowell Kitchens
Structural engineer
Brendan Botha, BJB Consulting
Construction
Clive Lovejoy, Lovejoy Building
Material
Concrete, Wood, Glass, Steel, Stone
Typology
Residential › House
L’Accostée House is located in the Adstock area, on the shores of Lac St-François. The clients have lived on this beautiful site for a few years and enjoy aquatic activities on the lake. Since their original house was in poor condition and becoming too small for their growing family, they decided to rebuild while preserving the natural surroundings...
Project name
L'Accostée House
Architecture firm
Bourgeois / Lechasseur architects
Location
Lac-St-François, Adstock, Canada
Photography
Adrien Williams
Principal architect
Olivier Bourgeois, Régis Lechasseur
Structural engineer
Antoine Dorval
Construction
Constructions des Grands Jardins
Material
Wood, Concrete, Glass, Stone, Metal
Typology
Residential › House
Adding a little light can have a big impact. Here are 15 creative ways to light up your garden.
Written by
Leika Kobayashi Bewley

