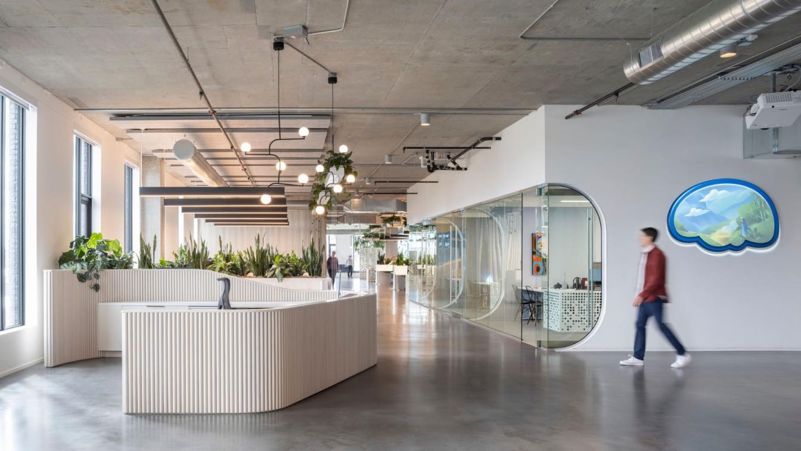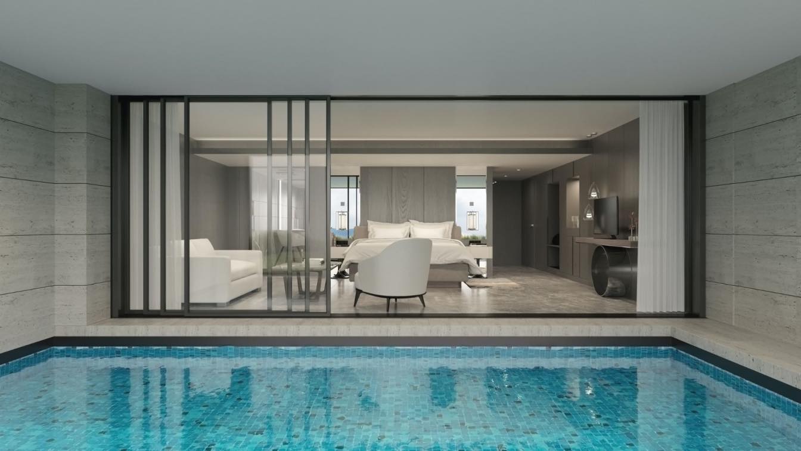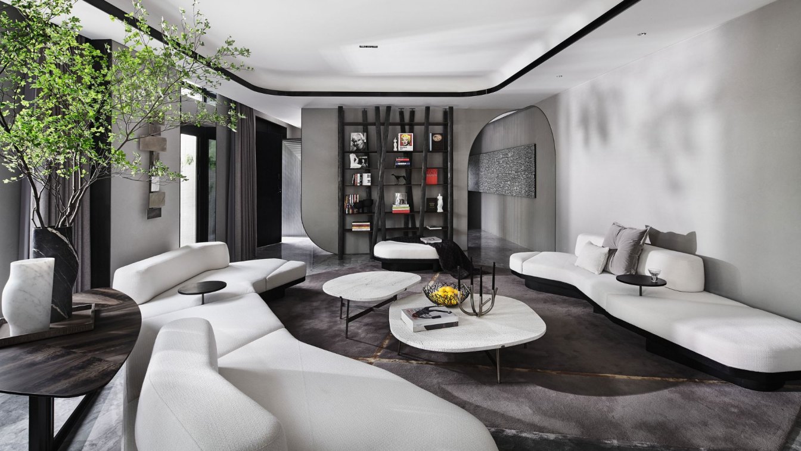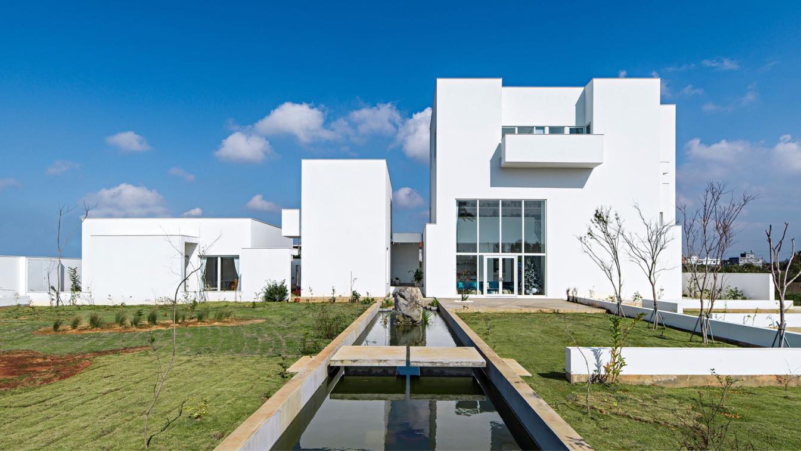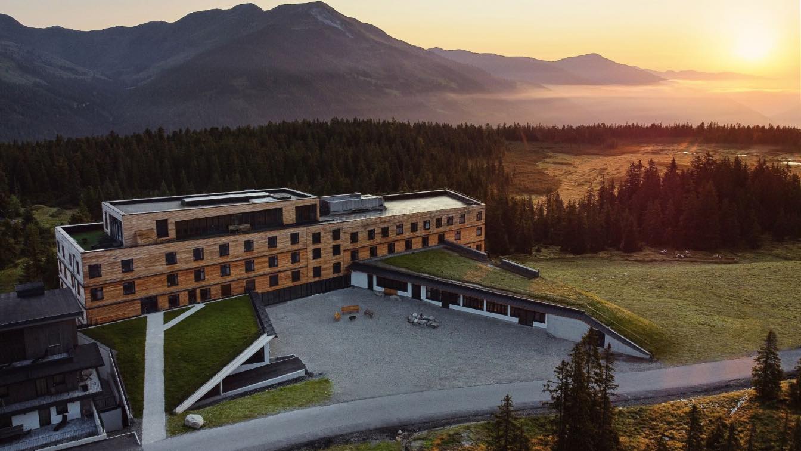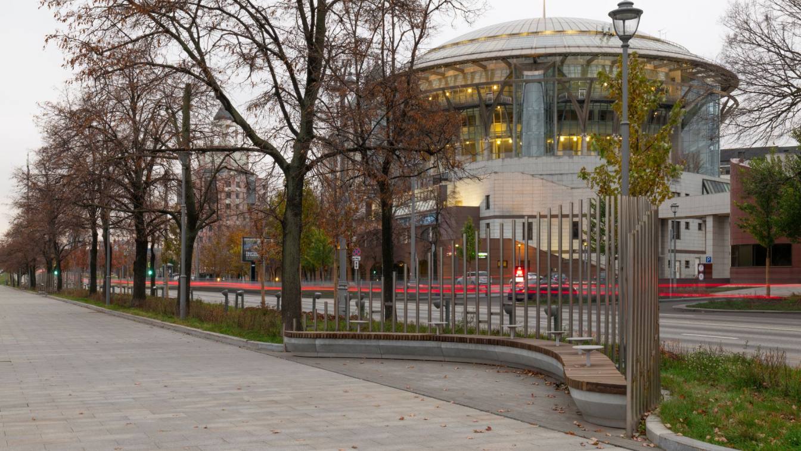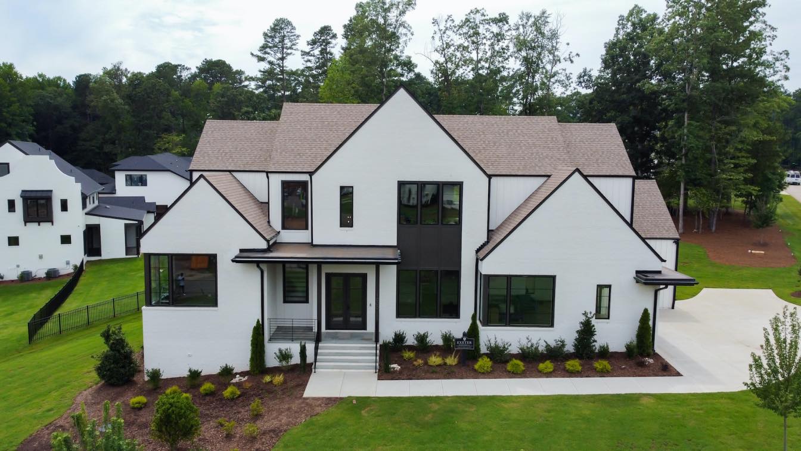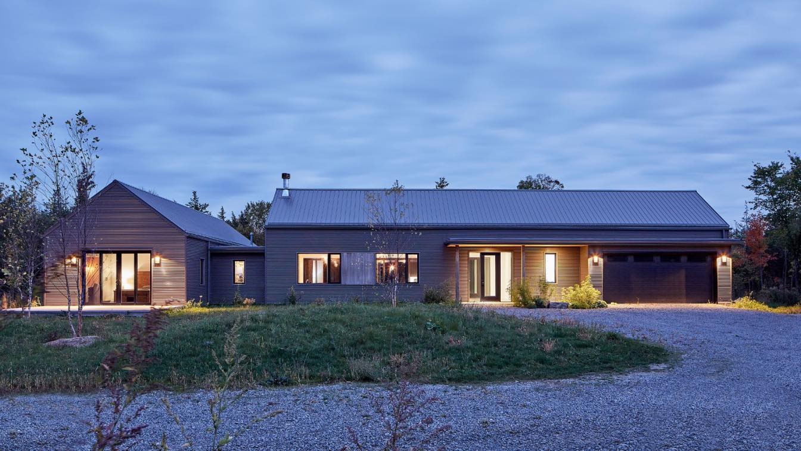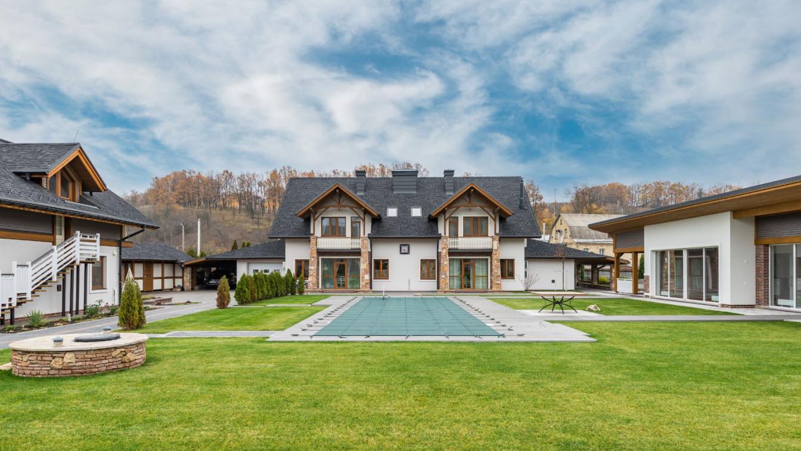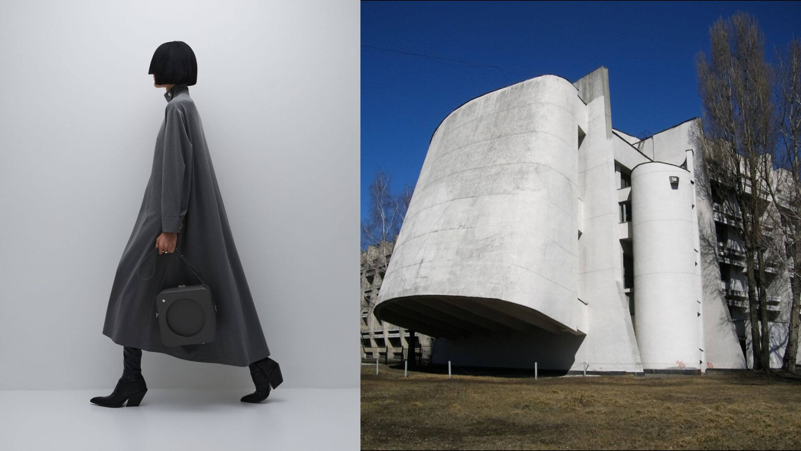Brainium asked Hacker Architects to design a modestly branded workplace that created a welcoming and visually pleasing experience while leaving room for the unexpected. The desired qualities were not entirely different from the studio’s own work: their game apps are unique, intuitive, and engaging, with incredible attention to detail, all for the g...
Project name
Brainium Studios
Architecture firm
Hacker Architects
Location
Portland, Oregon, USA
Photography
Christian Columbres
Design team
Interior Design Principal: Jennie Fowler. Project Manager: Jen Dzienis. Project Architect: Keri Woltz. Architectural Design Team: John Dalit. Interior Designer: Katherine Park.
Collaborators
Listen (Acoustical Engineer), CBRE (Owner’s Representative)
Interior design
Hacker Architects
Environmental & MEP
Glumac
Construction
Lease Crutcher Lewis
Typology
Commercial › Office Building
When it comes to protecting your home and its contents, insurance is one of the most important investments you can make. Homeowners insurance provides coverage for a variety of potential risks that could otherwise cause significant financial loss.
Written by
Monica Padeiro
This case introduces a special home type - A Home for Producers on Lake Ville V, located in Xintiandi, the heart of downtown Shanghai. As a top landmark in Shanghai, Lake Ville V, is not only a residence, but also a symbol of Shanghai’s cultural heritage, carrying the unique style and artistic atmosphere of the city. Due to its premium geographic l...
Project name
A Home for Producers
Architecture firm
Superorganism Architects
Location
Xintiandi, Shanghai, China
Principal architect
Chih Da LIN
Material
Brands and materials: Cassina, Baxter, Boffi
Typology
Residential › House
This house represents a microcosm of contemporary Taiwan. Our client envisions a home for his male friends, female co-workers, and parents. He has requested a design that acknowledges his life-style while accommodating his work relationships and honoring traditional familial obligations.
Architecture firm
Ho + Hou Studio Architects
Location
Xin Feng, Taiwan
Photography
CK Liao of CKL Studio
Principal architect
Albert Ho, Jen-Suh Hou
Interior design
Ho + Hou Studio Architects
Completion year
2020 / 11
Structural engineer
HG Hsu Engineer
Environmental & MEP
WC Engineering
Landscape
Ho + Hou Studio Architects
Lighting
Ho + Hou Studio Architects
Supervision
Ho + Hou Studio Architects
Visualization
Ho + Hou Studio Architects
Tools used
SketchUp, AutoCAD
Construction
Ying Chang construction
Material
ExterioReinforced Concrete, Paint by STO, Terrazzo interior flooring
Typology
Residential › House
The "youthhostel Gerlos" is located in the Austrian Alps in the village of Hochkrimml at an altitude of 1700 meters. Skiing is firmly anchored in Austrian society and is part of school teaching. This project aims to make school trips in an ecological environment more affordable.
Project name
Youthhostel Gerlos
Architecture firm
Lechner & Lechner Architects
Location
Hochkrimml 244, 5743 Krimml, Austria
Principal architect
Christine Lechner
Design team
Horst Lechner, Paul Lechner , Lukas Ployer , Michael Trixl
Structural engineer
Thomas Forsthuber
Interior design
Stehaphan Keil
Construction
EHRENREICH BaugmbH
Material
Wood, Concrete, Metal
Client
Joerg Neumaier , Arne Tammen
Typology
Hospitality › Hostel
The objective was to make the place more welcoming by providing a range of pedestrian facilities while emphasizing the identity of a historical neighborhood. As a result, the 1,8-kilometre-long riverfront area was transformed into a major attraction for people of all ages and walks of life. The panoramic view of the river and the iconic Kotelniches...
Project name
Kosmodamianskaya Embankment Reconstruction
Architecture firm
Bureau A4
Location
Kosmodamianskaya Naberezhnaya, Moscow, Russia
Photography
Nikita Subbotin
Principal architect
Sergey Markov, Aleksey Afonochkin
Landscape Architecture
embankment
Design team
Sergey Markov, Aleksey Afonichkin, Anastasia Medvedeva, Ekaterina Mezentseva
Collaborators
• Visualization: SUN Viz • Tools used: AutoCAD, ArchiCAD, Rhinoceros 3D, Autodesk 3ds Max, Adobe Photoshop, Adobe Lightroom
Typology
Park, Landscape Design
Does your home feel like it's a little shakier than usual? There could be something seriously wrong down below. I doubt you've checked to see if the foundations are okay, but you must make sure everything is fine.
Written by
Milos Radakovic
Photography
Tyrone Sanders
The Milford Off-Grid House sits lightly in the rural beauty of Prince Edward Country, at one with the surrounding pastures and woodlands. This is the weekend retreat of a professional couple from Toronto. They relish their fast-paced life in the city where compact quarters suit their lifestyle but dreamed of a spacious countryside refuge to which t...
Project name
Milford Off-Grid House
Architecture firm
Solares Architecture
Location
Prince Edward County, Ontario, Canada
Photography
Nanne Springer
Principal architect
Tom Knezic, Christine Lolley
Material
Wood, Brick, Metal
Typology
Residential › House
A high-quality roof is an important investment for any home or business owner. By making sure your roof has these 8 key elements, you can be confident that you're getting the best possible protection for your property. Don't skimp on quality when it comes to your roof—it's one of the most important parts of your property!
Photography
Max Vakhtbovych
The Kyiv brand PODYH is relaunching by introducing the FW21 collection dedicated to the modernist architecture of its hometown. PODYH draws inspiration from the city’s Soviet-era modernist icons, built between 1960 and 1980, many of which have been left to decay or risk demolition. Inspired by the architecture’s daring shapes, PODYH’s monochrome de...
Written by
Daria Plaksyuk

