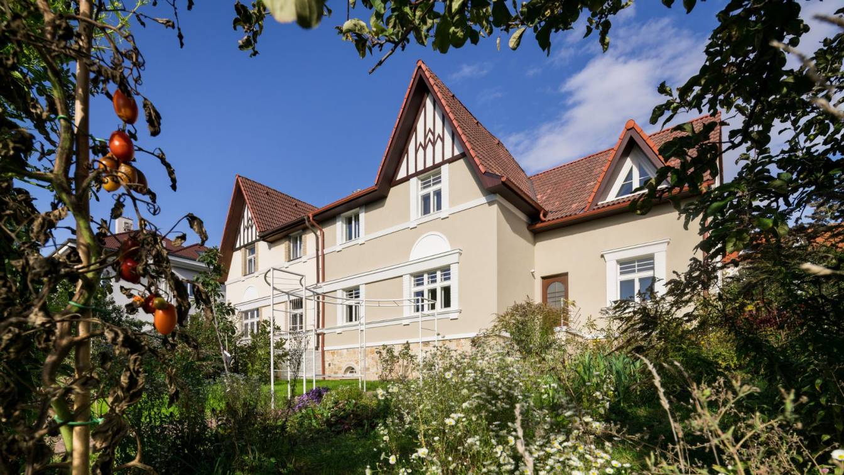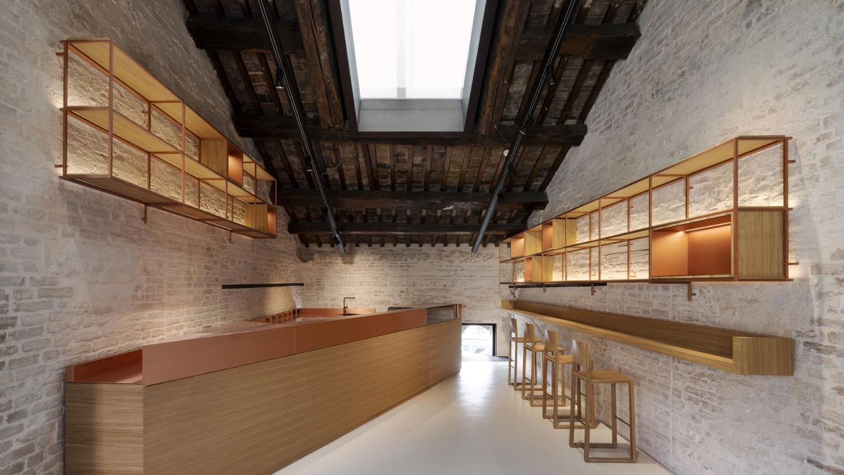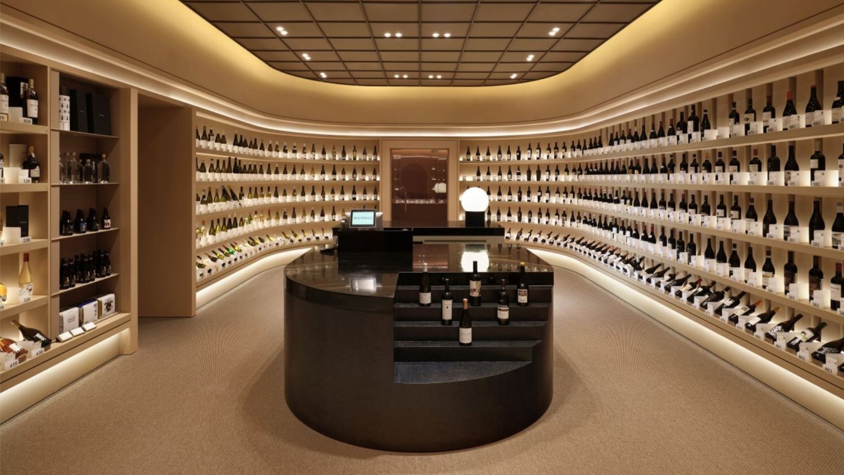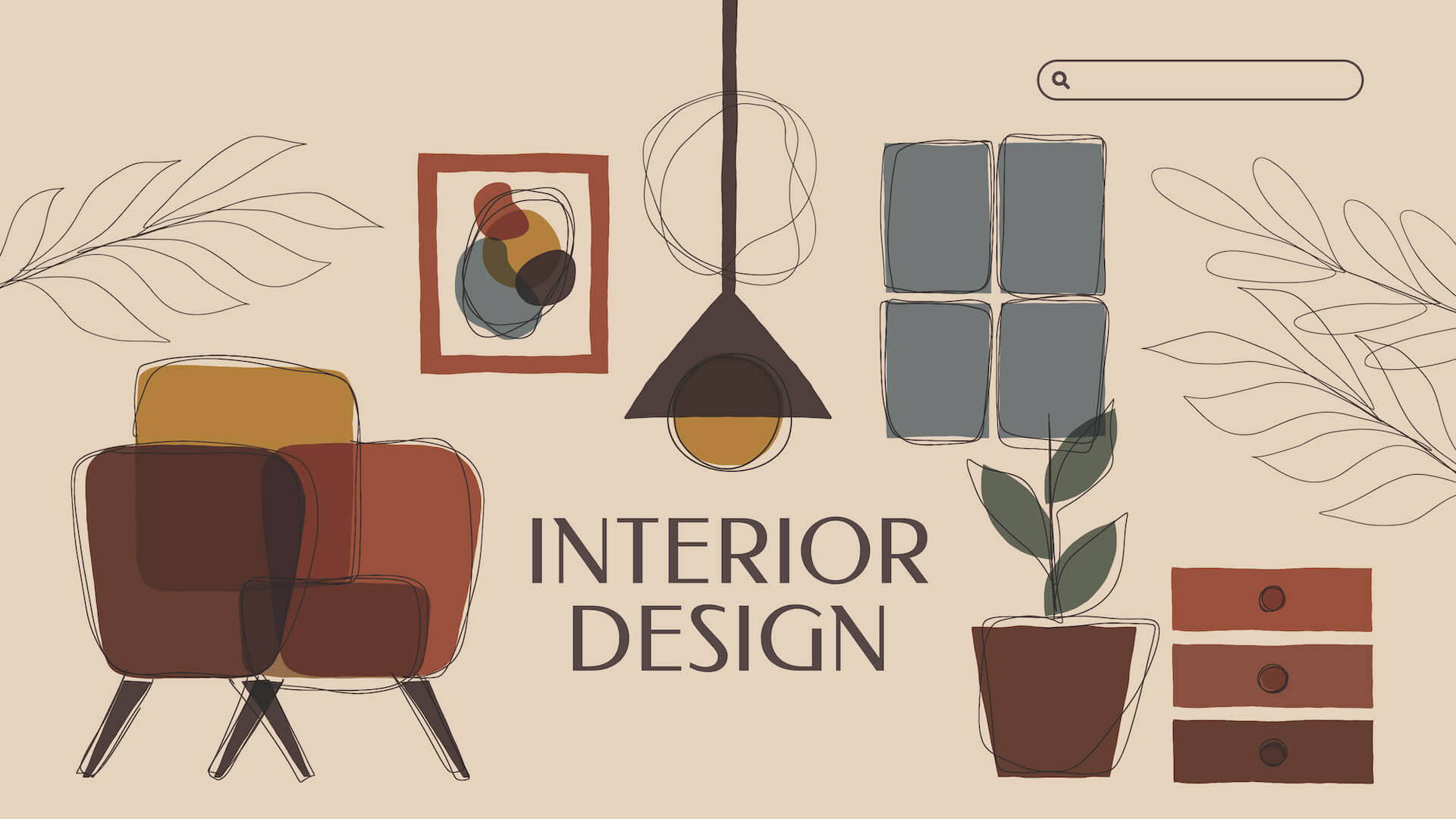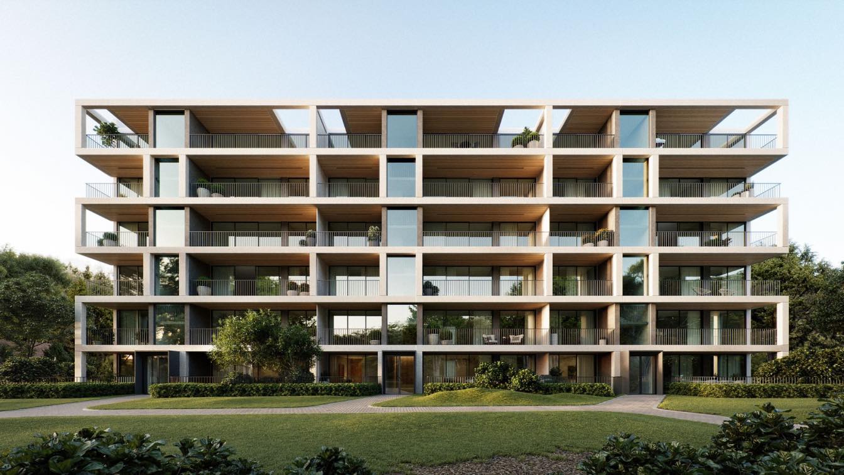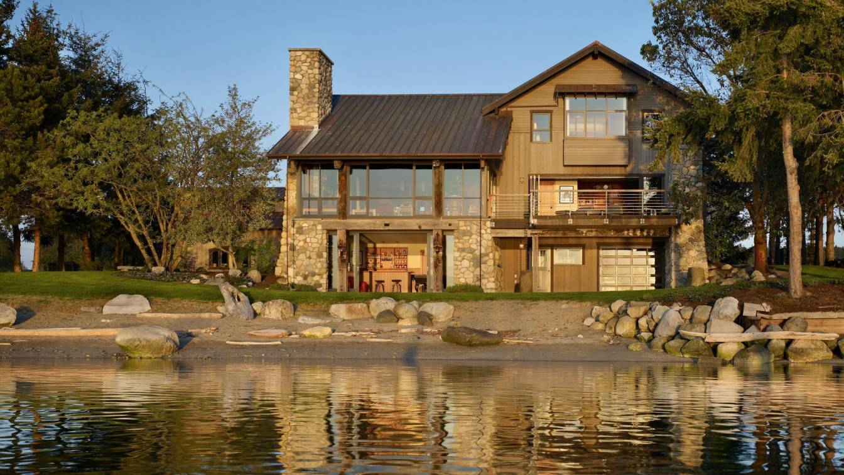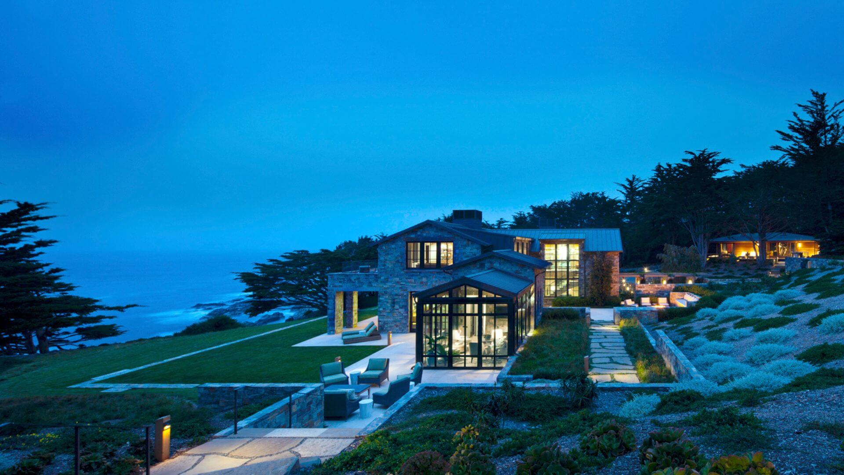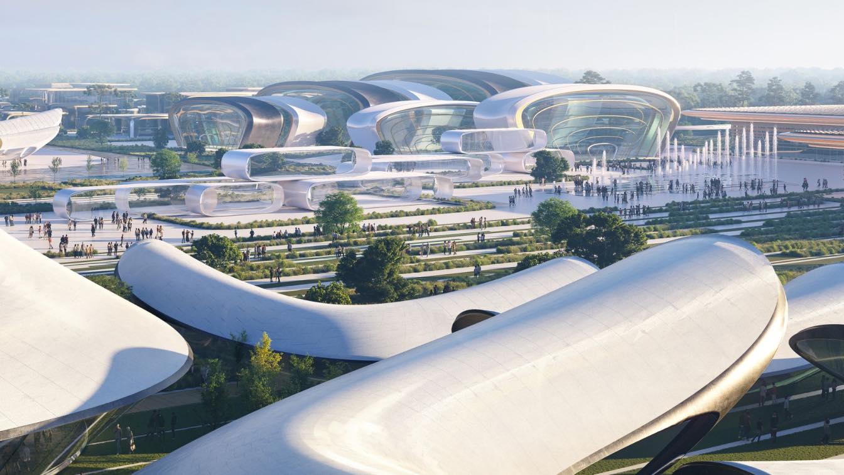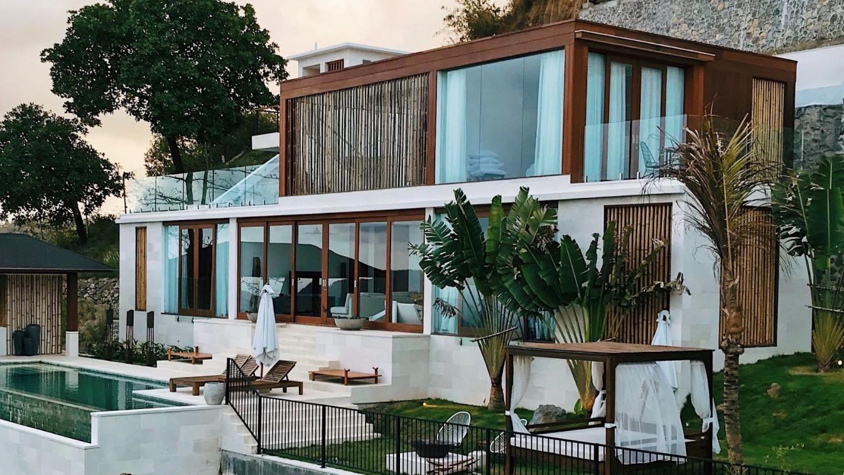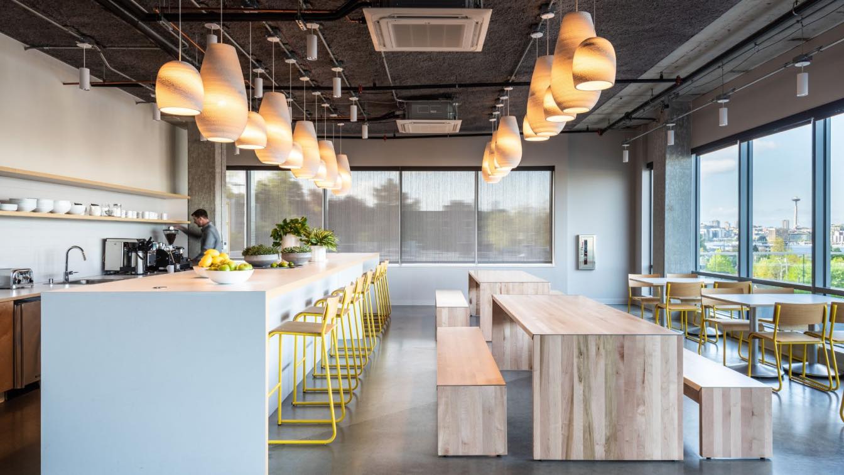The southern slopes of the first large suburb in the capital city of Prague have always attracted people to posh residential living. However, the romanticizing delirium of typical construction with steep roofs, ostentatious stone soffits and superfluous brick cladding used to be a laughing stock for modernist architects in their time, who dreamed o...
Project name
Under the Top
Architecture firm
No Architects
Location
Prague, Czech Republic
Photography
Studio Flusser
Principal architect
Jakub Filip Novák, Daniela Baráčková, Lenka Juračková
Collaborators
David Hromada, Joinery products: CZ interiéry
Built area
Built-up Area 173 m² Gross Floor Area 245 m² Usable Floor Area 175 m²
Landscape
Living in green
Material
Ceramic tiles, concrete screed, ash and oak floors. Joinery products – lacquered mdf, oak veneer and solid wood
Typology
Residential › House
Migliore + Servetto conceives the Interior, Exhibition, Graphic & Multimedia Design of the Procuratie Vecchie of Piazza San Marco in Venice.
Project name
The Home of The Human Safety Net
Architecture firm
Migliore + Servetto
Location
Piazza San Marco, Venice, Italy
Photography
Andrea Martiradonna
Principal architect
Ico Migliore, Mara Servetto
Collaborators
Art Direction: Rampello & Partners, Exhibition Curators: Dialogue Social Enterprise, Building Restoration: David Chipperfield Architects
Typology
Cultural › Exhibition, Multimedia and Graphic Design, Interior
Surrounded by 500 bottles of wine - Red Tongue Pangyo - by 134. Red Tongue’s sixth wine boutique condenses function and information into a minimal space, to help streamline the customer’s wine selection process. When first commissioned the design of the 6th Red Tongue Wine Boutique, I immediately recalled the view of the vast vineyards and shimmeri...
Project name
Red tongue Boutique Pangyo Branch
Location
Pankyo, Seongnam-si, South Korea
Photography
Kim Kyoungtae
Principal architect
134 / Kim Taewoo
Collaborators
Slash (Visual Branding)
Visualization
134 / Kim Taewoo, gugu, bunk
Tools used
Autodesk 3ds Max, Chaos V-Ray, AutoCad, Adobe Photoshop, Illustrator
Material
Bolon, Special Paint, Artificial Leather, Acrylic, Artificial Marble, Bubinga Wood, Ash Wood, Oak Wood
Client
Red tongue Boutique
Typology
Commercial › Wine Shop
Interior design is an important part of creating a pleasant home environment. It can create inviting and cozy spaces that bring friends and family together, or it can be used to highlight your individual style and express creativity. You can easily transform any living space into the perfect place for entertaining, relaxation, or even work with the...
Photography
Freepik (cover image)
Our task was to develop a visualization that will be the first key step in introducing this new product to the market and introducing future residents to an inspiring space filled with the spirit of prosperity and art.
Project name
Domaine Collection
Architecture firm
Warren and Mahoney
Location
Auckland, New Zealand
Tools used
Autodesk 3ds Max, Corona Renderer, Adobe Photoshop
Collaborators
Jasmax (Brand design)
Visualization
CUUB Studio
Typology
Residential › Apartments
Beginning with an outdated 1962 split-level beachfront house, the challenge for this remodel involved the transformation and recycling of the original 1960s split-level house into a home that’s connected to its location. “The rural, agrarian structures of Lopez Island served as inspiration for the design,” notes Jim Graham. “We wanted to create som...
Project name
Lopez Island Beach Cabin
Architecture firm
Graham Baba Architects
Location
Lopez Island, Washington, USA
Photography
Benjamin Benschneider
Interior design
Jennifer Randall & Associates
Construction
Ravenhill Construction
Material
Brick, concrete, glass, wood, stone
Typology
Residential › House
Invisible from the nearby Pacific Coast Highway, but open to views of ocean and landscape, this house is an exercise in restraint in its dramatic setting. “The ocean view is not the only asset, so we put the house close to the bluff, but with a foreground presence,” Beard says.
Project name
Big Sur Residence
Architecture firm
Richard Beard Architects
Location
Big Sur, California, USA
Principal architect
Richard Beard of Richard Beard Architects (designed by Beard while a principal at BAR Architects)
Interior design
Arthur Dunham for Jed Johnson
Construction
Stocker & Allaire
Material
Stone, Wood, Steel, Glass
Typology
Residential › House
Zaha Hadid Architects joined the delegation representing Odesa, Ukraine at the 171st General Assembly of the Bureau International des Expositions (BIE) in Paris to present the ODESA EXPO 2030 bid proposal.
Project name
ODESA EXPO 2030
Architecture firm
Zaha Hadid Architects (ZHA)
Principal architect
ZHA Project Director: Manuela Gatto. ZHA Project Associate: Yevgeniya Pozigun. ZHA Project Leads: Thomas Bagnoli
Design team
Ghanem Younes, Yun Yu Huang, Malek Pierre Arif, Zixin Ye, Catherine McCann, Jose Pareja-Gomez, Delyan Georgiev, Bowen Miao, Vera Kichanova, Yaniv Hatiel
Collaborators
Landscape Design: West 8. Sustainability: Atelier Ten. Urban Planning: Public Urbanism Personal Architecture
Visualization
MIR, NORVISKA, JK Lab Architects, Zaha Hadid Architects, Beehive (Animation), Morean GmbH (Multimedia & Animation)
Client
NGO 'Civic Council of the EXPO 2030 Odesa'
Typology
Cultural › Exhibition, Pavilion
Window styles are trending these days, and there's no wrong way to go about it! If you're looking for a more modern look in your home, try opting for glass windows. They let plenty of light in and can give your home a sleek and contemporary appearance.
Written by
Milos Radakovic
After working with Graham Baba Architects on a number of their branded retail concepts it was time to improve their offices. As a leader in the burgeoning wellness industry, specifically the recreational cannabis market, the company desired a space that reflected their growing status within the market and a way to benchmark their corporate identity...
Project name
Cannabis Company Corporate Headquarters
Architecture firm
Graham Baba Architects
Location
Seattle, Washington, USA
Photography
Andrew Giammarco
Principal architect
Brett Baba
Design team
Crystal Loya (Project Manager), Jeff King (Project Architect), Lauren Strang (Design Support)
Collaborators
Furnishings: Objekts. Acoustical Engineer: Arup. Theatrical/AV: Arup
Interior design
Charlie Hellstern Interior Design
Structural engineer
Roi Chang
Environmental & MEP
Mechanical Engineer: Ecotope. Electrical Engineer: Rushing
Material
Partitions: Wilson Partitions Series 500 and Wide Stile Doors. Glass: ¼” and 3/8” thick glazing, some laminated for acoustic performance. Interior doors: Ceco Door hollow metal frames with Custom Wood Doors (maple veneer, some with lites). Paints and stains: Dulux White Swan + Benjamin Moore Himalayan Trek + Benjamin Moore Westcott Navy. Fabric Wall Panels: Fabritrak clip system with Camira Blazer fabric. Wood Wall Panels: Maple veneer panels with faux marine plywood tape banding.
Typology
Commercial › Office Building

