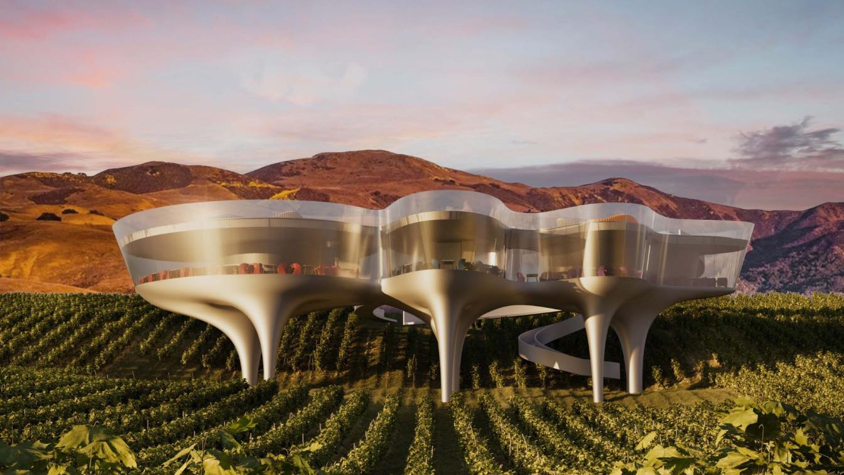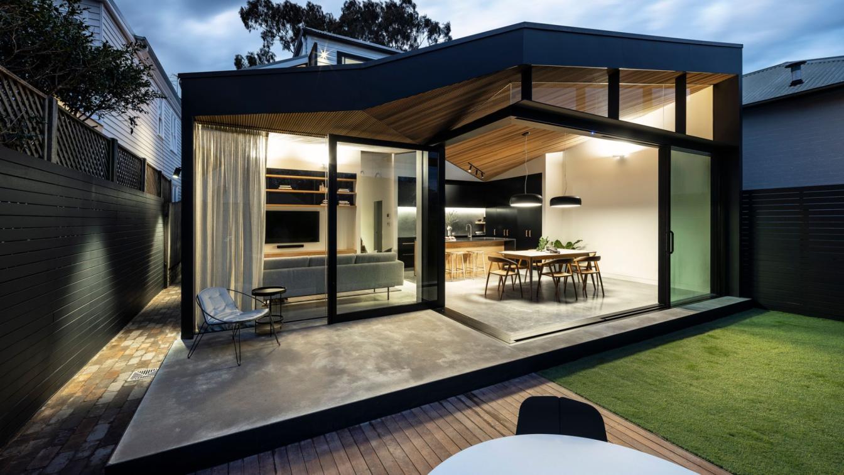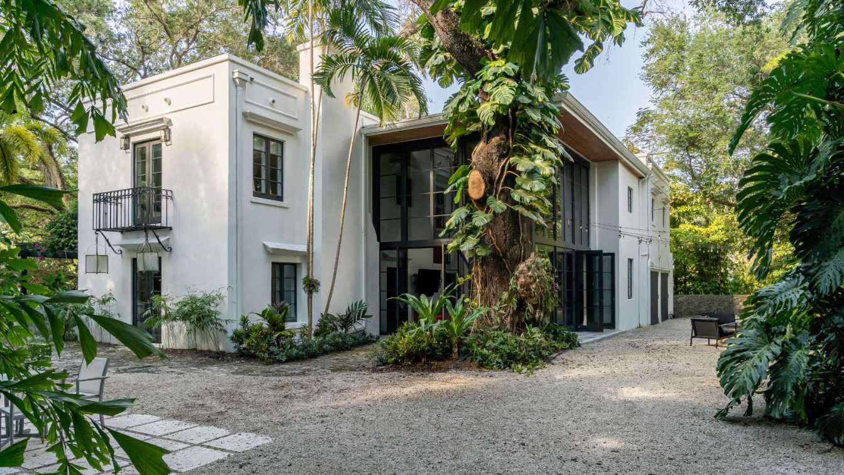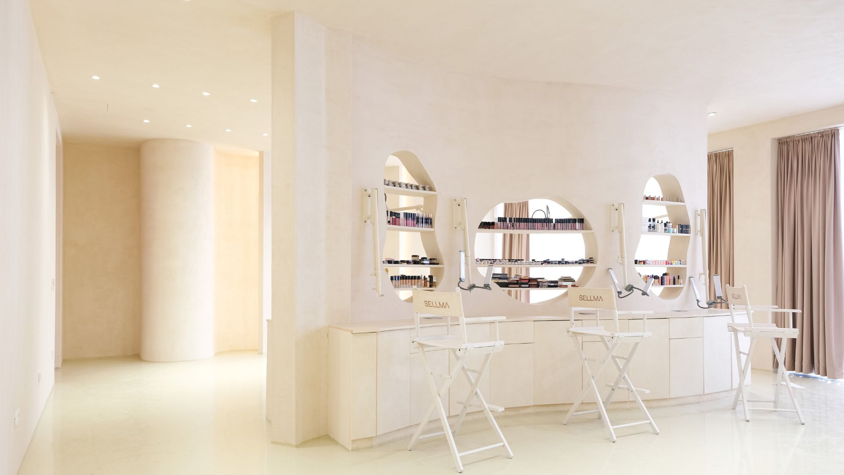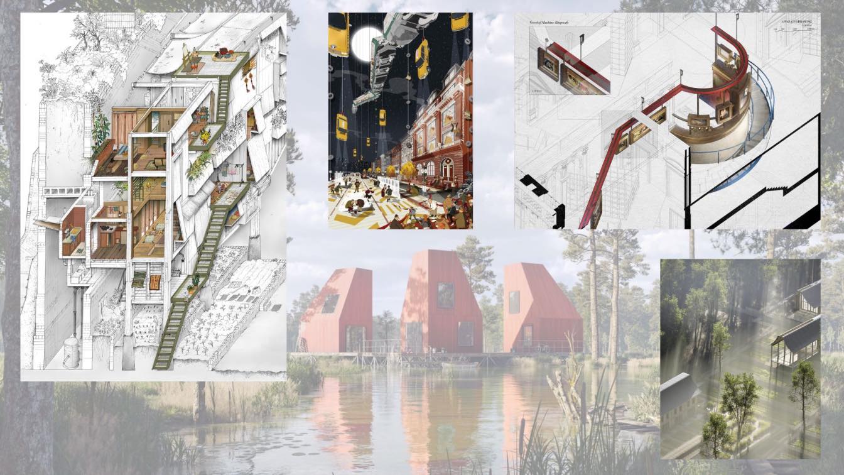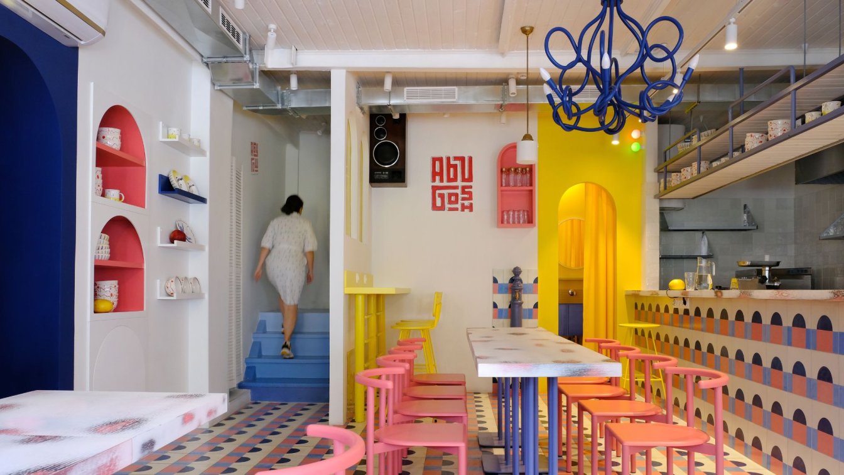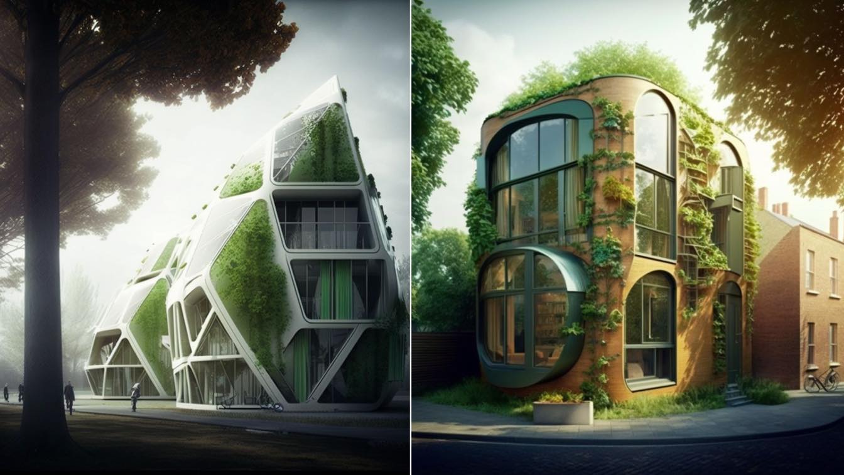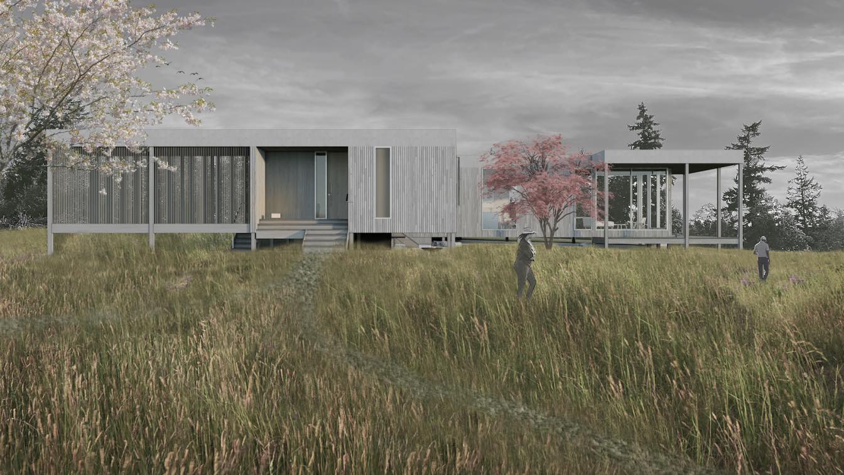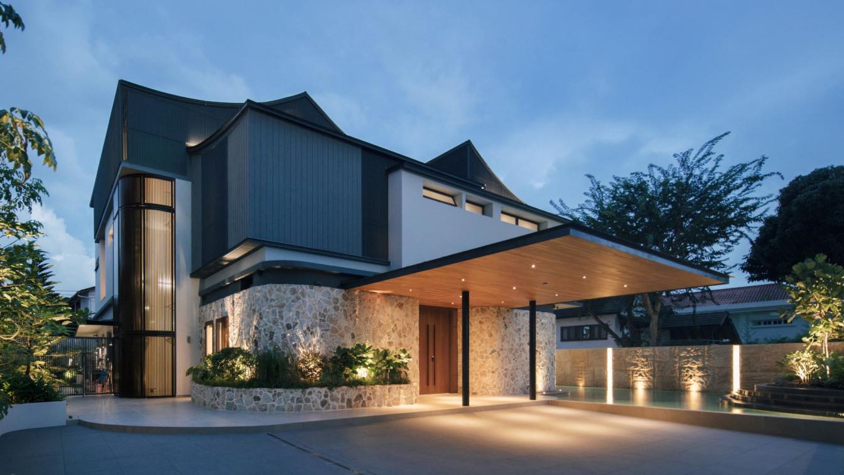The wine glasses move to clink and then merge into one. This is the inspiration for the design of the Napa 1 wine pavilion. The resulting structure hovers over the vineyard like an airstream and invites every wine lover to a wine tasting.
Project name
Wine Pavilion Napa 1
Architecture firm
Peter Stasek Architects - Corporate Architecture
Location
Napa Valley, USA
Tools used
ArchiCAD, Grasshopper, Rhinoceros 3D, Autodesk 3ds Max, Adobe Photoshop
Principal architect
Peter Stasek
Visualization
South Visuals
This weatherboard cottage, typical of the area, had a first floor added in the 80’s and a lean-to structure housing the main living areas towards the rear. The limited site area meant that we had to work with the existing footprint as much as possible. The project therefore consisted on an extensive internal reconfiguration and a replacement of the...
Project name
Lean-To-Reimagined
Architecture firm
Nick Bell Architects
Location
Birchgrove, Sydney, Australia
Photography
Tom Ferguson Photography
Principal architect
Poppi Denison
Design team
Poppi Denison, Nick Bell
Interior design
Poppi Denison, Nick Bell
Structural engineer
F + L Building Consultants
Lighting
The lighting design was carefully considered to highlight the internal spaced formed and the art collection of the owners. Dining Pendant - Flos Smithfield from Euroluce. Recessed wall land track lights from Koda Kitchen. Recessed stair lights - Hush Mini from LA Lounge
Construction
Hi-Spec Constructions
Material
Ceiling - Ribclad cedar timber lining boards from Cedar sales. Skylight- Custom triangular skylight installed from AJ aluminium. Rear doors - Reynaers sliding door system from AJ Aluminium. Exposed steel with Dulux Ferrodor micaceous oxide paint finish. American Oak timber veneer and charcoal fronted joinery completed the interior finishes. Flooring Burnished concrete flooring to the new rear livng spaces. Chosen for its robustness and to balance the more textural timber internal cladding used within this space. Spotted gum timber flooring to other areas matched the existing dwelling floors. Stones + Tiles A burnished concrete splashback was installed in the kitchen to complement the floor finish - Unique by Feri and Masi from Artedomus Bathroom floor tiles had a similar smooth concrete look finish Casablanca glazed tiles from Skheme
Typology
Residential › House
Prior to the digital transformation, property managers did things in a more old-fashioned, traditional way. Property records were often handwritten, invoices were prepared individually, fees were collected in person, and the list goes on. Aside from the effort, this all required a great deal of time, especially when managing an elevated number of p...
Written by
Jennifer Seene
Nestled within a verdant hammock of 100-year-old oak trees, the Leafy Way addition is a stunning example of modern architecture fused with traditional design elements, located in the lush tropical environment of Miami. This exceptional property is situated on one of the few private roads in the area, providing a haven of tranquility amidst the city...
Architecture firm
Upstairs Studio, Inc.
Location
Miami, Florida, USA
Photography
Venjhamin Reyes Photography
Principal architect
Maricarmen Martinez
Design team
Maricarmen Martinez, Monica Socorro, Daphne Mershon, Renata Mascarenhas, Patricia Ponce, Karina Porcari, Graceann Nicolosi
Interior design
Assure Interiors
Built area
Existing Building Footprint: 4670 ft²; Existing Sqft Under Ac: 3540 ft²; New Sqft Under Ac: 780 ft²
Structural engineer
THM Structural Engineers
Environmental & MEP
RPJ, Inc. Consulting Engineers
Construction
MJ Group Enterprise, Inc.
Material
Tongue And Groove Wood Ceilings, Glass, Metal, Concrete. Kitchen Materials: Lacquer Cabinets, Butcher Block Island, Quartz Countertops, Heath Tile Backsplash.
Typology
Residential › House
The design project of SELLMA Beauty - Make up Showroom and SELLMA Shop, was a unique challenge for the architecture design studio PHI+ARCHITECTS due to the large area of about 300 m2 just the Makeup Showroom, not including the administration and workshop parts - as well as the short time for the realization of this project in three months.
Project name
SELLMA Beauty - Make up Showroom and SELLMA Shop
Architecture firm
PHI+ARCHITECTS
Location
Prishtinë, Kosovo
Principal architect
Rinë Zogiani, Bernard Nushi
Design team
Rinë Zogiani, Bernard Nushi, Senior architect: Rinor Zeqiri
Collaborators
Knauf, Osram, Mitsubishi Electric
Design year
2022, September
Completion year
2023, March
Interior design
PHI+ARCHITECTS
Environmental & MEP
Mitsubishi Electric
Supervision
PHI+ARCHITECTS, Rinë Zogiani, Bernard Nushi
Visualization
Rinë Zogiani, Bernard Nushi
Tools used
Autodesk 3ds Max, ArchiCAD
Material
Plasterboard, Fiber cement, Epoxy, Drywall, Glass, Steel, Textile
Client
Sellma Kasumoviq, SELLMA Beauty
Typology
Beauty Salon › Makeup-Showroom and Shop
Drawing of the Year 2022 - Winners Revealed. The Drawing of the Year 2022 by Archisource announces the standout winners celebrating a diverse array of works reflecting the captivating spectrum of idea representation.
Written by
Archisource Team
Photography
Archisource Drawing of the Year 2022 Awards
A new café with authentic Middle Eastern food has been situated in a petit two-story historic building. The interior was developed by the design and architecture studio – STUDIO SHOO. We faced with a difficult task – on the one hand, we had to save the unique atmosphere in the interior of the building, which was obtained when creating the first Abu...
Architecture firm
STUDIO SHOO
Photography
Katie Kutuzova
Principal architect
Shushana Khachatrian
Design team
Shushana Khachatrian, Yasmeen Lavritskaya, Ketevana Abdallakh
Interior design
Vivid minimalism
Collaborators
Pastcode, Chronosfactor, Lumitex, Delo, Elisa Passino, Equipe factory, OnlyBeton
Material
wall painting, tiles by Elisa Passino
Visualization
Katie Kutuzova
Tools used
ArchiCAD, Adobe Photoshop, Autodesk 3ds Max
Client
Young Entrepreneurs
Typology
Hospitality › Restaurant › Cafe
Comparethemarket uses AI to predict what our homes could look like in the future. The home insurance team at Comparethemarket partnered with Chris Lawson, owner of an architecture firm, to find out the future trends and materials in house-building. With this information, the team was able to use an AI tool to predict what homes in the UK could look...
Photography
Comparethemarket: Utilising expert commentary we fed key-words to the AI tool MidJourney which created the images
A Retreat that Speaks in Stillness on Whidbey Island, Washington. Floating above a meadow, Whidbey Uparati seeks to minimize visual and physical impact on the natural landscape by blending into the site rather than asserting itself upon it. Upon approach, the meadow vegetation and flowering trees surround a winding path up a steady slope to the hou...
Project name
Whidbey Uparati
Architecture firm
Wittman Estes
Location
Whidbey Island, Washington, USA
Principal architect
Matt Wittman, Jody Estes
Design team
Matt Wittman, Jody Estes, Nikki Sugihara
Collaborators
Builder: JADE Craftsman Builders LLC. Structural Engineer: J Welch Engineer
Visualization
Wittman Estes
Typology
Residential › House
Inspired by the beauty of traditional Chinese roofs, the Rén House reinterprets and reappropriates it in a modern tropical house, while 人缘 rén yuan, meaning human relations, is celebrated through the open and connected central spaces leading to the private spaces.
Architecture firm
EHKA Studio
Location
Jalan Senandong, Singapore
Photography
Finbarr Fallon
Principal architect
Hsu Hsia Pin (EHKA Studio)
Design team
Hsu Hsia Pin, Eunice Khoo, Amoz Boon
Collaborators
Carpenter: INTER-TEAM Design Construction
Interior design
EHKA Studio
Completion year
July 2021
Structural engineer
TNJ Consultants LLP
Environmental & MEP
Hong Rong Construction Pte Ltd
Landscape
Hawaii Landscape Pte Ltd
Visualization
EHKA Studio
Tools used
SketchUp, Autodesk, Enscape 3D
Construction
Hong Rong Construction Pte Ltd
Material
Stone, metal, timber, glass, textured paint
Typology
Residential › House

