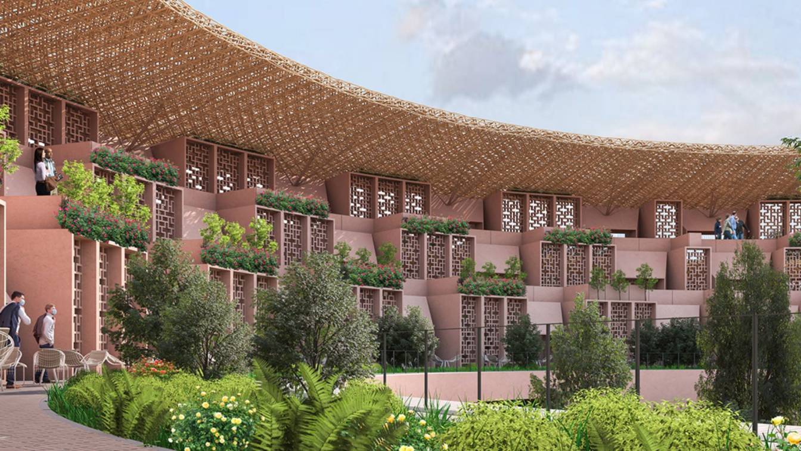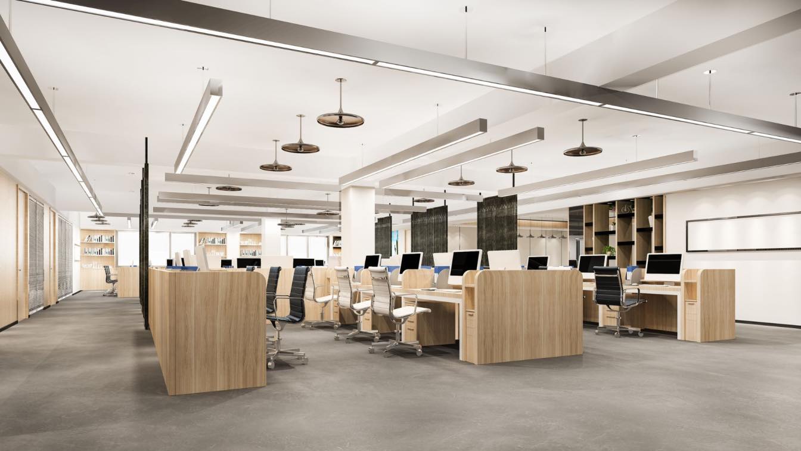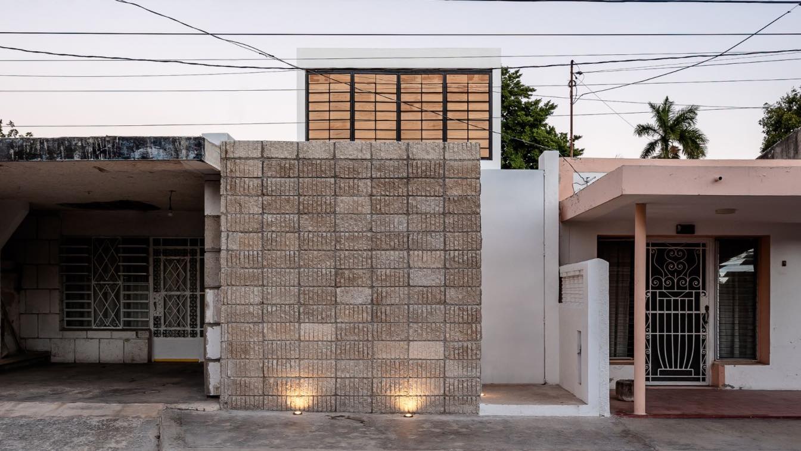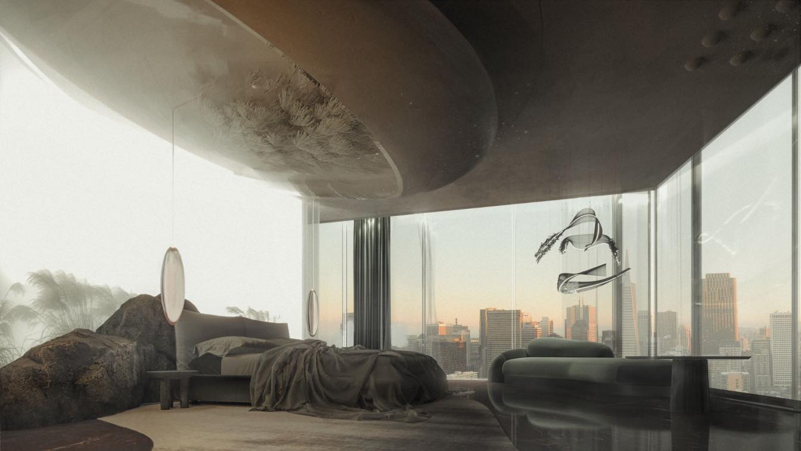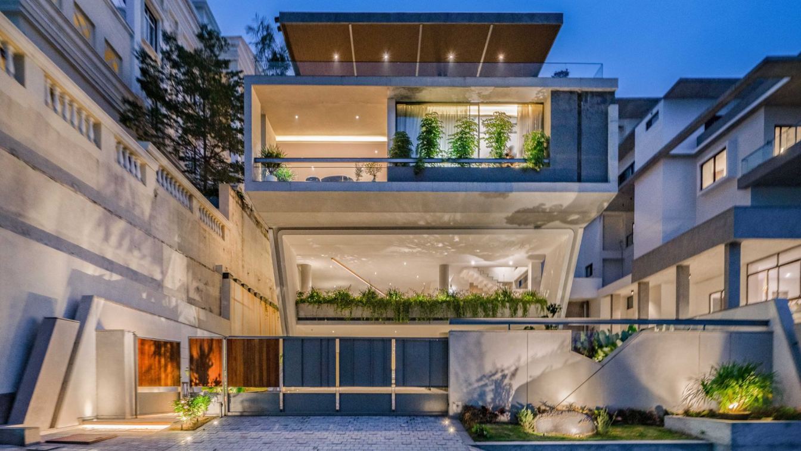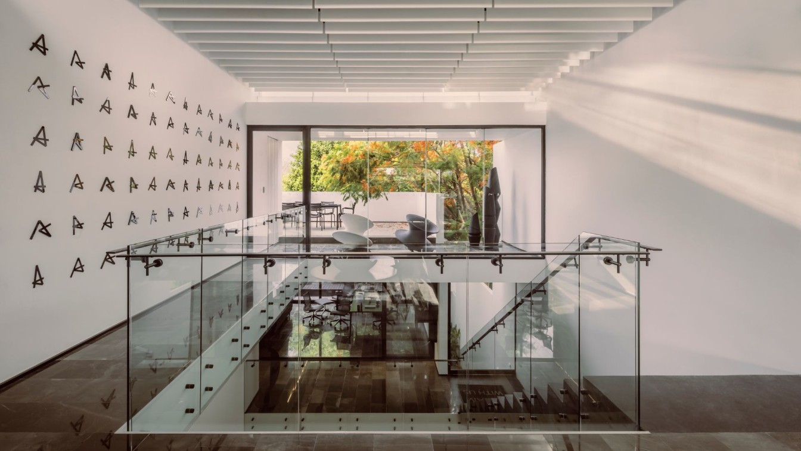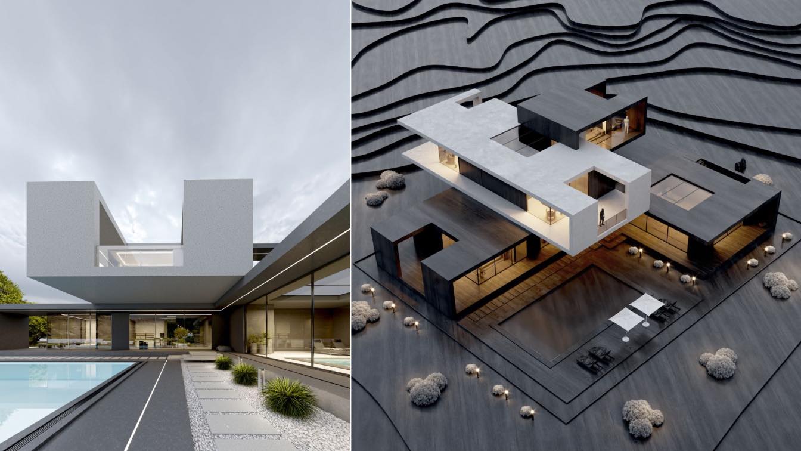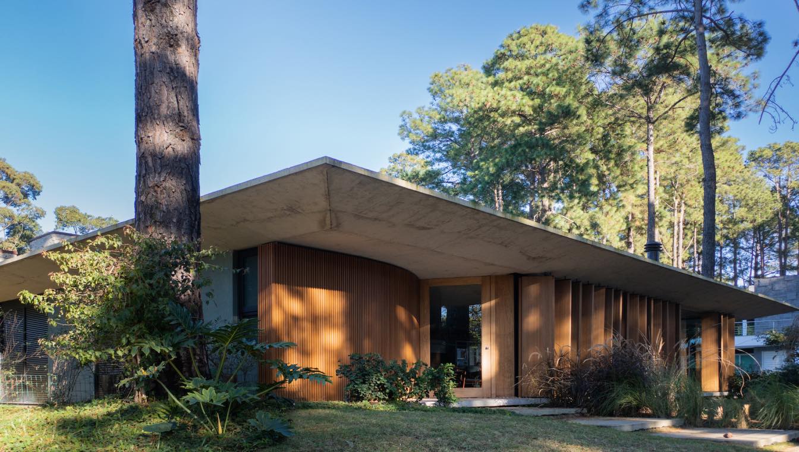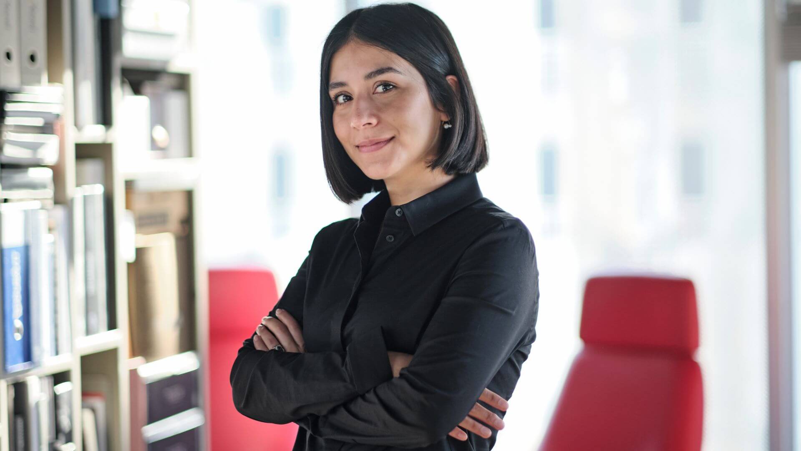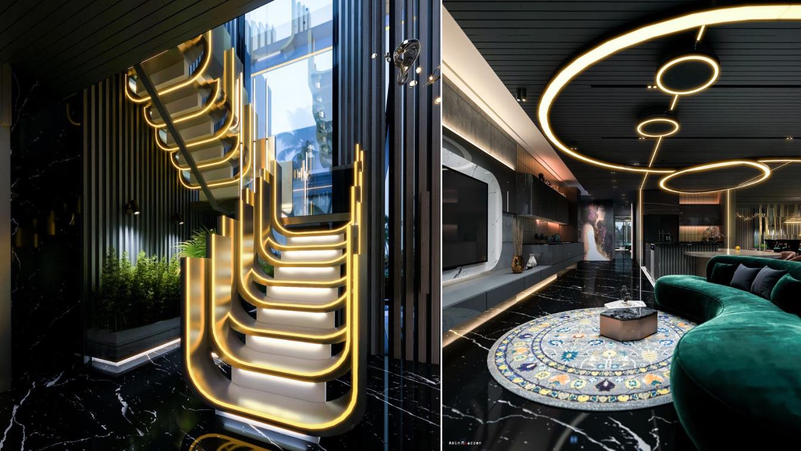Cambyses Architecture Studio: A metaphor of the creator of the creation, fire and water, death and life, past and future, a meaningful conflict between building and time, composition and discontinuity, are the main idea of this design in the sense that the existence of various geometric shapes in ancient and Iranian architecture at the same time Wi...
Architecture firm
Cambyses Architecture Studio
Tools used
Autodesk 3ds Max, V-ray, AutoCAD, Adobe Photoshop
Principal architect
Abolfazl Malaijerdi
Design team
Abolfazl Malaijerdi, Mehdi Fourghani Babyluo
Collaborators
Structural Engineer: Mehdi Fourghani Babyluo
Visualization
Abolfazl Malaijerdi
Client
Cultural Heritage Of Yazd City
Status
Under Construction
Typology
Cultural Architecture, Cultural Center
Find out about different office options so that you can choose the very best way to match your company with a professional address and working space.
Photography
dit26978 on freepik
Eva´s House is a house that adapts to the pre-existing structure with 112 sqm2 of construction, a very narrow and anonymous facade where the design proposal directs us to work on an idea of free plan leaving the structural elements in evidence.
Architecture firm
Taller Estilo Arquitectura
Location
Calle 74 por 41 y 43 Colonia Centro. Mérida, Yucatán, Mexico
Principal architect
Víctor Alejandro Cruz Domínguez, Iván Atahualpa Hernández Salazar, Luís Armando Estrada Aguilar
Design team
Víctor Alejandro Cruz Domínguez, Iván Atahualpa Hernández Salazar, Luís Armando Estrada Aguilar
Collaborators
Andrea Balam Lizama, Jorge Escalante Chan, Juan Rosado Rodríguez
Interior design
Taller Estilo Arquitectura
Civil engineer
Juan Díaz Cab
Structural engineer
Juan Diaz Cab
Supervision
Taller Estilo Arquitectura
Visualization
Andrea Balam Lizama, Jorge Escalante Chan
Construction
Juan Diaz Cab, Raul Arcila Guardian
Material
Concrete, Wood, Glass, Steel
Typology
Residential › House
Roots a contemporary apartment devoted to Ukrainian roots and Ukrainians who made a significant contribution to world history. The designers’ task was to conduct research on Ukrainian heritage and implement symbolic elements into the interior solutions.
Architecture firm
ISTO - https://isto.ua/
Tools used
Autodesk 3ds Max
Principal architect
Bogdan Kostelnyi
Design team
Bogdan Kostelnyi - Head of Architects; Kateryna Volokh - Designer
Typology
Residential › Apartment
The residence is a visible form of the Client’s Brief of being contemporary and the one that speaks grandeur while having multiple breathing spaces and surrounded by greens. The site put forth to us was uneven in terrain with most of the rear end filled with rock formation more than 10 feet in height. The brief specifies on having the residential s...
Project name
VVV Residence
Architecture firm
Inakrea Architects
Location
Jubilee Hills, Hyderabad, India
Principal architect
Nilith Paidipally & Manasa Reddy
Collaborators
Editor: Praneeta Valluri
Structural engineer
Infrastructure Designers, Hyderabad
Lighting
Harshith Enterprises
Material
Concrete, Wood, Glass, Steel
Typology
Residential › House
The Asylum, an oasis in the middle of the city of Mérida, Yucatán. A collaborative project surrounded by natural sounds and scenes, with visual elements that move with the swaying of the wind, blocking contemporary distractions of the city life.
Architecture firm
Arkham Projects
Location
Mérida, Yucatán, Mexico
Photography
Cesar Béjar, Zaickz Moz
Principal architect
Benjamín Peniche Calafell / Jorge Duarte Torre
Collaborators
Branding: Vegrande
Construction
HIVE / Constro
Material
Concrete, Glass, Steel
Typology
Office - Building
Contemporary architecture the Sight Smart House (Vision Greenhouse Villa). Vision villa project is located in a rectangular site in Kordan, Karaj area and considering the client's needs, the villa consists of 3 main spaces on 3 floors.
Architecture firm
UFO Studio
Location
Kordan, Karaj, Iran
Tools used
Autodesk 3ds Max, V-ray, Adobe Photoshop
Principal architect
Bahman Behzadi
Typology
Residential › House
With a reduced timeline, the house is built in only six months, with a contemporary layout and Gauimbê leaf stamped on the slab, in a project signed by Stemmer Rodrigues Arquitetura. Besides the short construction time, the house received sustainable techniques and is inserted in a terrain with one hundred percent of the trees preserved during the...
Architecture firm
Stemmer Rodrigues Arquitetura
Location
Xangri-lá, Rio Grande do Sul, Brazil
Principal architect
Paulo Henrique Rodrigues, Roberto Stemmer, Ingrid Stemmer
Material
Concrete, wood, steel, glass
Typology
Residential › House
Gensler, the global architecture, design, and planning firm, known for its industry-leading work in developing the connection between design and the human experience, has published its annual report forecasting global trends across the built environment, including the Future of the Workspace.
Photography
Marcela Munoz
When you try to do some different design, You can't just do it! It's going to be a long process to create something unique, 517 was one of the most awesome experiences for me in architecture.
Architecture firm
Amin Moazzen
Location
Miami, Florida, United States
Tools used
Autodesk 3ds Max, V-ray, Adobe Photoshop
Principal architect
Amin Moazzen
Visualization
Amin Moazzen
Typology
Residential › House

