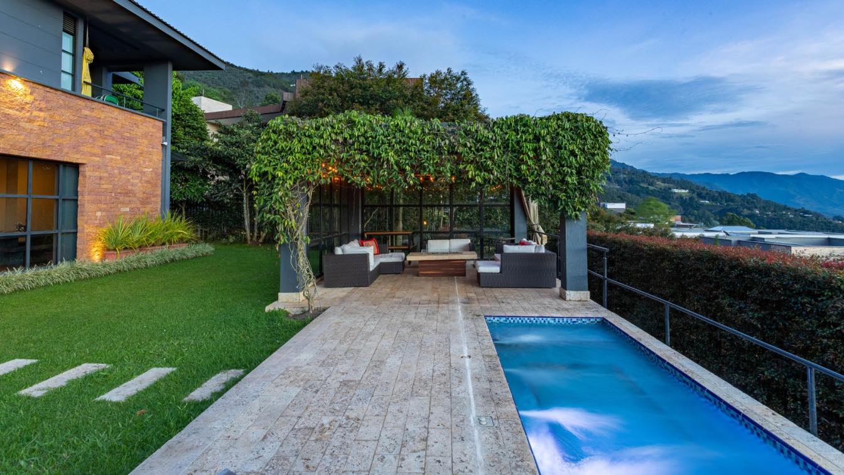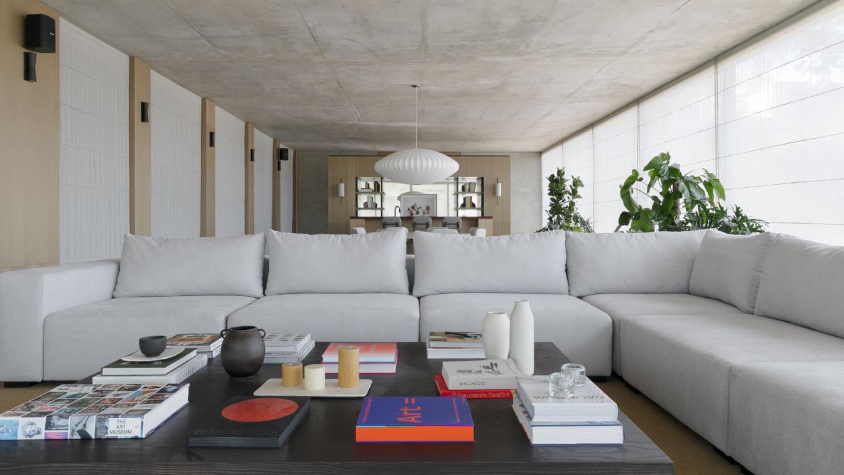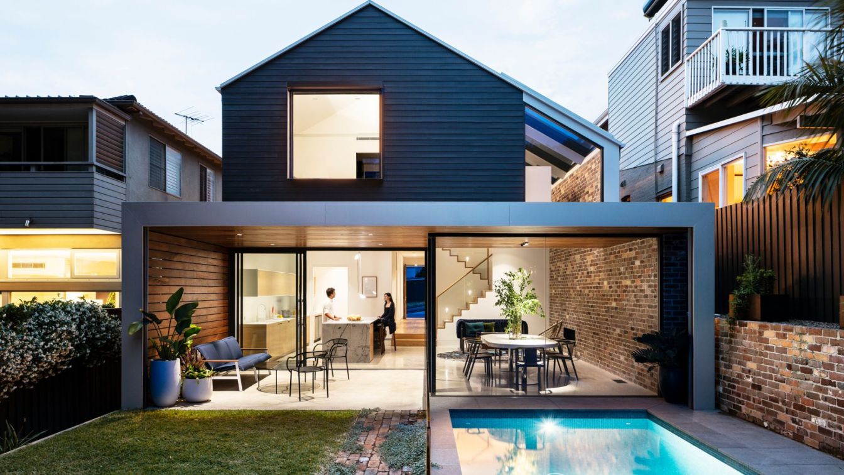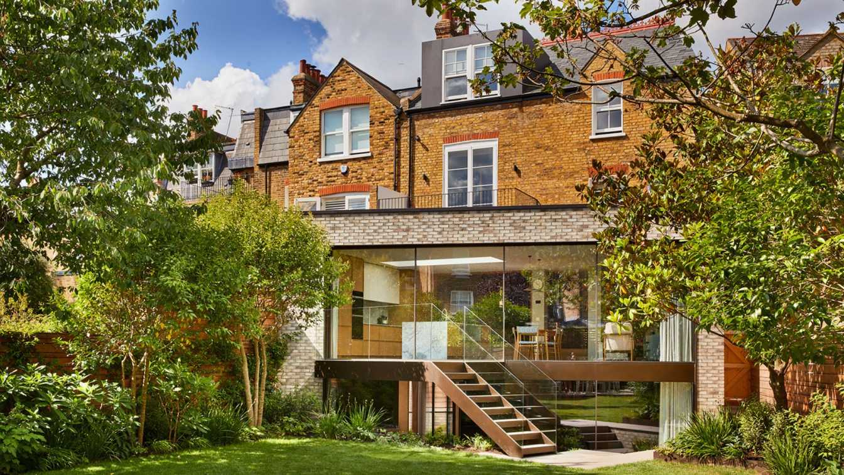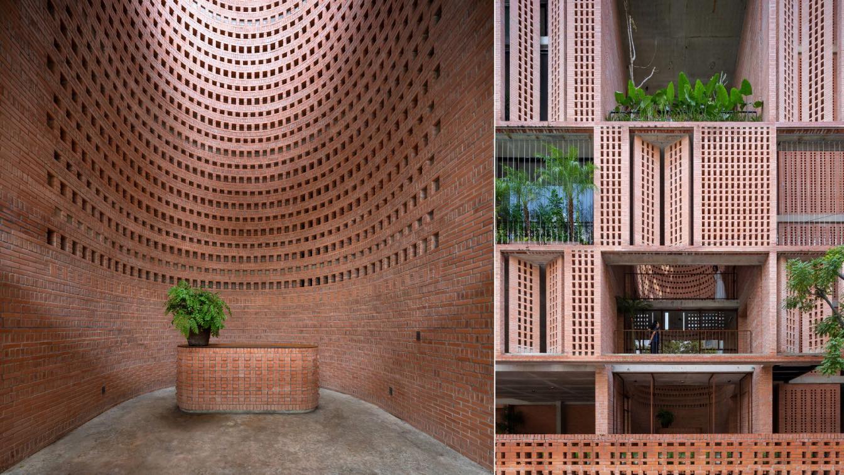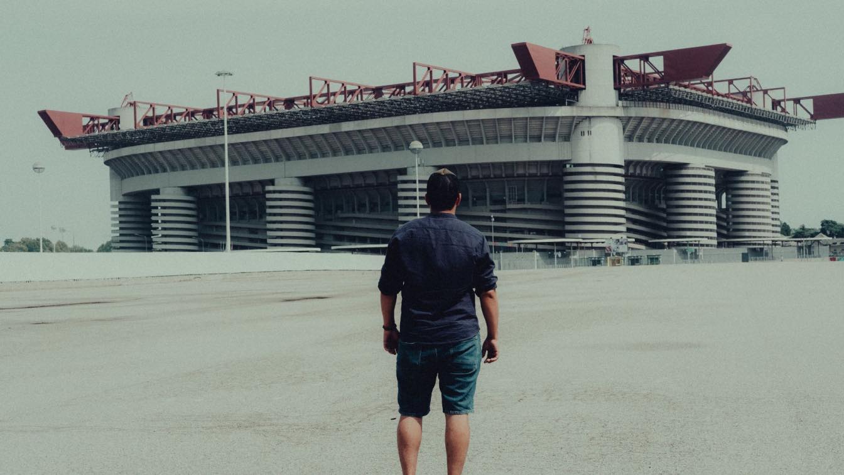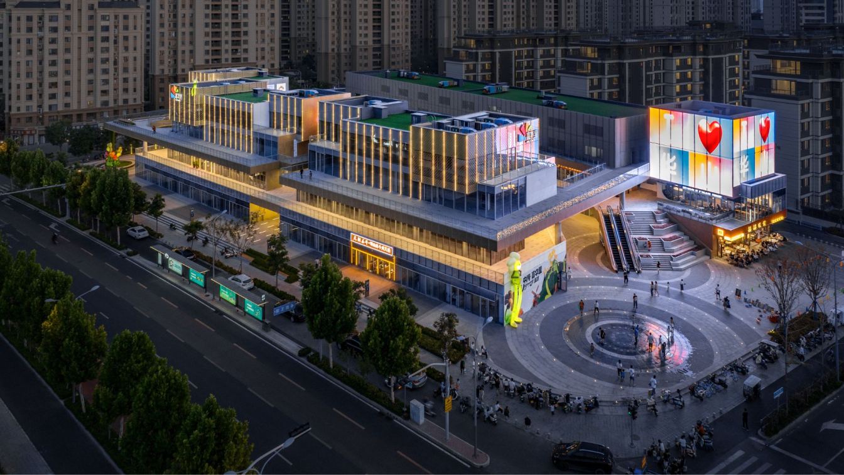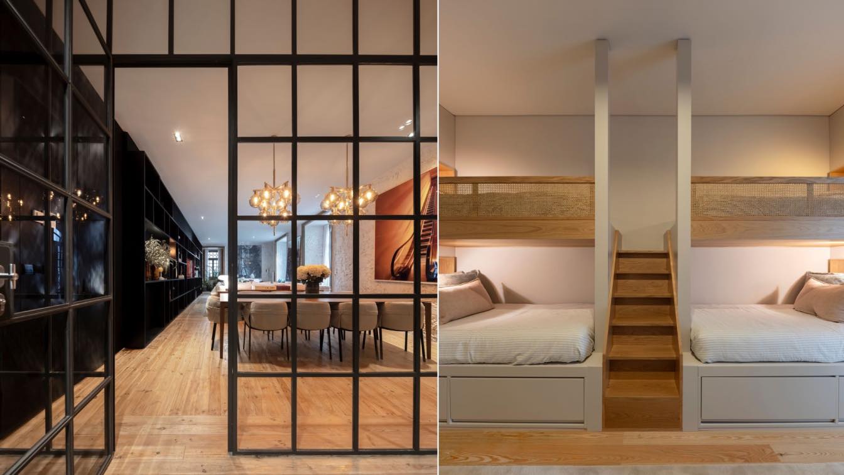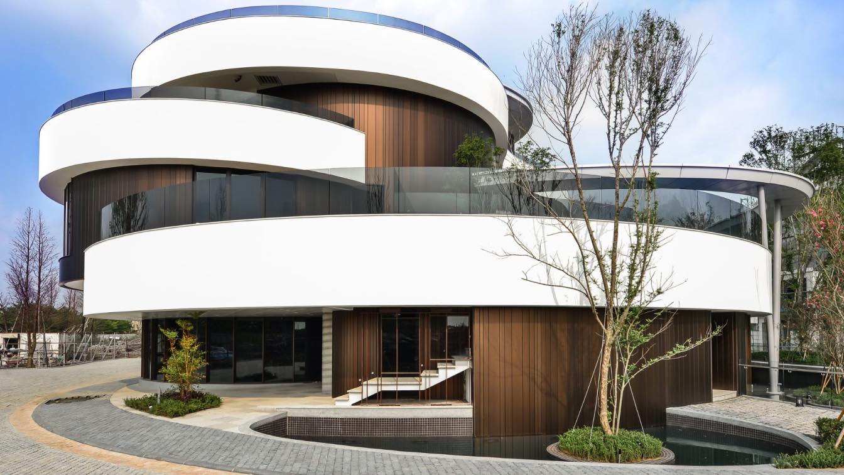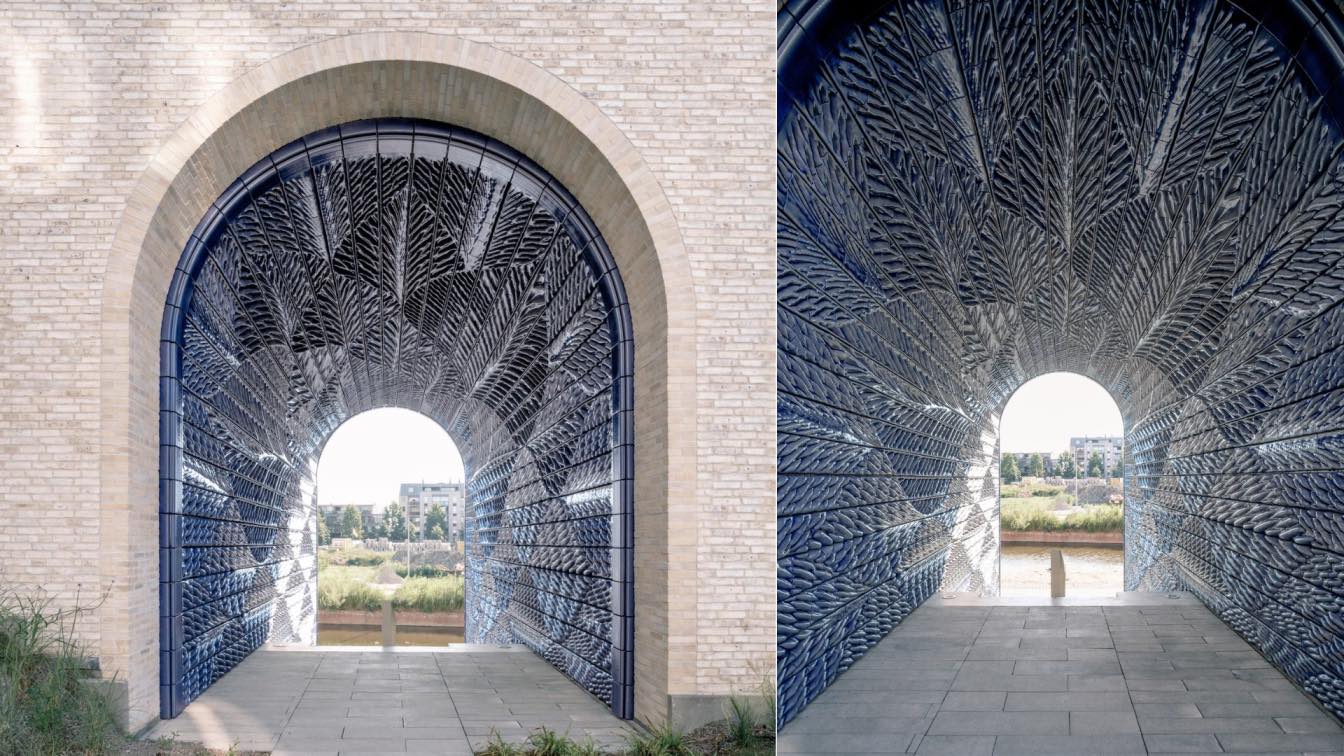Pool safety begins in the design phase, with considerations such as installing proper barriers, implementing anti-slip surfaces, and setting appropriate pool depths. Additionally, effective lighting, a functional drainage system, and readily available lifesaving equipment all contribute to a safer pool environment.
Photography
Lissete Laverde
Capulines is located in Bosques de las Lomas, a residential neighborhood west of Mexico City, characterized by its rugged topography. The architectural project designed by a Mexican architecture firm, consists of two houses on 3 levels with independent entrances.
Architecture firm
Cuaik CDS
Location
Bosques de las Lomas, Mexico City, Mexico
Principal architect
Santiago Cuaik
Design team
Maria Zamudio, Jhan Chavarría, Fernando Valdés
Collaborators
Architecture by Sordo Madaleno
Interior design
Cuaik CDS
Construction
Cuarit (interiors)
Typology
Residential › House
The dwelling is located within a street of period homes typified by the low, wide gabled roofs of Californian bungalows. Nearly 4000 bricks from the previous property were up-cycled and integrated into the interior and exterior design - although challenging from a builders position, its proven to be a much loved feature of the home for its owners.
Project name
City meets Coast
Architecture firm
Nick Bell Architects
Location
Bronte, Sydney, Australia
Photography
Tom Ferguson Photography
Principal architect
Nick Bell
Interior design
Nick Bell Architects
Lighting
Large skylights facing north were designed over the study at first floor which is detached from the external walls using a single steel beam, so it almost seems to float over a portion of the main living area. The study footprint was designed to stop short from the north and east walls to allow for the double height voids to illuminate the living spaces below. The skylights not only provide a sun filled study were our clients spend a large portion of their days but also the natural light captured by the skylights washes the feature face brick wall creating different lighting effects throughout the day which can be appreciated from the ground floor. The skylights wrap around an east facing window towards the rear which captures the morning sun and also frames the canopies of trees on neighbouring properties as viewed from the study. This solution provides quality natural lighting throughout the day and very private living areas as side facing windows were no longer required at ground level to achieve desired amount of natural lighting.
Material
Natural timbers have been used internally and externally within the upcycled brickwork to balance more stark materials such as glass and concrete. The external materials have been continued through the loving spaces with a double height wall in upcycled brick adding drama and texture to the rear of the house. Oak joinery and flooring, Pacific Teak cladding, grey marble and brass detailing give further richness to the space. Nearly 4000 bricks from the previous property were up-cycled and integrated into the interior and exterior design - although challenging from a builders position, its proven to be a much loved feature of the home for its owners. The form of the dwelling references this typolgy with its oversized pitched roof. Overlooking and overshadowing by the higher northern neighbour has been overcome through the use of skylights. A custom glazed roof was constructed over the living space, with a mezzanine study slotted in underneath the sloping roof form. The roof form of the dwelling has been fragmented to provide ventilation and light into the centre of the house.
Typology
Residential › House
This project involved the complete refurbishment and extension of a semi-detached Victorian house in Wandsworth. In plan, the unusual wedge-shaped house means that the house is much larger at the rear than the front, with the appearance of a modest house at the front while the end of the garden extends is the width of four terraced plots.
Project name
Battersea House
Architecture firm
Gregory Phillips Architects
Location
Battersea, London, UK
Principal architect
Jonathan Tipper
Design team
Gregory Phillips, Jonathan Tipper, Katharina Uberschar, Ralph-Hill King
Interior design
Emma Maitland
Structural engineer
BTA engineers
Construction
Mascot Bespoke
Material
Brick, Skyframe glazing, Modulanova Kitchen
Typology
Residential › House, Semi detached house remodelling and extension
Tropical Space unveils Premier Office, an office building for rent located on a quiet street in Ho Chi Minh City where several other rental offices have been built. The design team aspired to create a building that can maximize the performance of natural lighting without being affected by the negative impact of direct sunlight.
Project name
Premier Office
Architecture firm
Tropical Space
Location
11A Nguyen Van Mai street, Tan Binh district, Ho Chi Minh city, Viet Nam
Principal architect
Tran Thi Ngu Ngon, Nguyen Hai Long
Structural engineer
Bach Ngoc Hoang
Environmental & MEP
QCONS
Construction
Starcon Company
Material
Clay solid brick, steel, concrete
Typology
Commercial › Office Building
Soccer is the most popular sport worldwide, attracting millions weekly to major stadiums. Followers of the beautiful game fill iconic venues like Old Trafford, the Camp Nou, and San Siro on game days to watch their favorites in action, creating a unique atmosphere while cheering a team to victory.
Photography
Bechir Kaddech
Across from Jinan’s famous lake, geometric volumes form a multi-level waterfront village, an animated commercial and social meeting point with a front-row view. Commanding a panoramic view of Jinan’s Huashan Lake, this innovative hub is crafted as a cultural encounter, and entertainment inspiration for residents and tourists alike.
Project name
Fuhuali Jinan
Architecture firm
CLOU architects
Principal architect
Jan Clostermann
Design team
Zhi Zhang, Na Zhao, Mengmeng Zhao, Tianshu Liu, Yishi Li, Yuanyuan Sun, Yujie Jin, Chris Biggin
Collaborators
Signage: Nastya Zavarzina, Haiwei Xie; LDI: UDG Jinan; Facade: Foshan Shengyuan Building Decoration Engineering Co., Ltd
Interior design
Na Zhao, Rentian Liu, Mengmeng Zhao, Shuting Guo, Xiaobin Cheng, Qiaoyi Wu
Structural engineer
UDG Jinan
Environmental & MEP
UDG Jinan
Landscape
Shenzhen L&A Design
Despite having a typical Lisbon design, with high ceilings and wide corridors, this project always had the objective of making a comfortable home within the parameters of contemporaneity.
Project name
Apartment in Cais do Sodré
Architecture firm
Estudio Obra Prima, Vasco Lima Mayer
Location
Lisbon, Portugal
Photography
Fernando Guerra
Principal architect
Estudio Obra Prima, Vasco Lima Mayer
Design team
Estudio Obra Prima, Vasco Lima Mayer
Collaborators
Stephanie Andrade, Alessandra Vaz, Guilherme Milman
Interior design
Estudio Obra Prima
Environmental & MEP engineering
Construction
Tojas Investimentos, Tecniarte
Typology
Residential › Apartment
Forming a community is the core belief in almost every Asian’s heart. In this project, it is our goal and priority to create a comfortable environment for socialization, leisure, and entertainment. It should be a place with a sense of belonging and togetherness and an opportunity for human activities to be involved with natural environments.
Project name
Green Places Community Clubhouse
Architecture firm
Chain10 Architecture & Interior Design Institute
Location
No.2, Ln. 358, Huanguan Rd., Annan Dist., Tainan City 709, Taiwan (R.O.C.)
Principal architect
Keng-Fu Lo
Design team
Chain10 Architecture & Interior Design Institute
Interior design
Chain10 Architecture & Interior Design Institute
Construction
Kang Yu Construction Co., Ltd
Material
Modeling aluminum material, Granite, STO coating, Simulation concrete coating, Marble, Stoving varnish, Iron
Client
Kuo Yang construction co., ltd
Typology
Community Center
New Delft Blue is a pioneering project in the historic Dutch city Delft, designed and 3D printed by Studio RAP. This project reinterprets the world-famous decorative qualities and design vocabulary of Delft Blue porcelain.
Project name
New Delft Blue
Architecture firm
Studio RAP
Location
Delft, The Netherlands
Photography
Riccardo De Vecchi
Principal architect
Studio RAP, Lucas ter Hall & Wessel van Beerendonk
Design team
Lucas ter Hall, Wessel van Beerendonk
Collaborators
VY Architects (Architect PoortMeesters)
Site area
Gate A 5x12 (60 m²), Gate B 5x11 (55 m²)
Tools used
Rhinoceros 3D, Grasshopper
Construction
Kooistra Geveltechniek
Material
3D ceramic printing by Studio RAP & Firing and glazing by Tichelaar B.V.
Client
BPD (Bouwfonds Property Development), Ballast Nedam
Typology
Gates, Artwork, Facade

