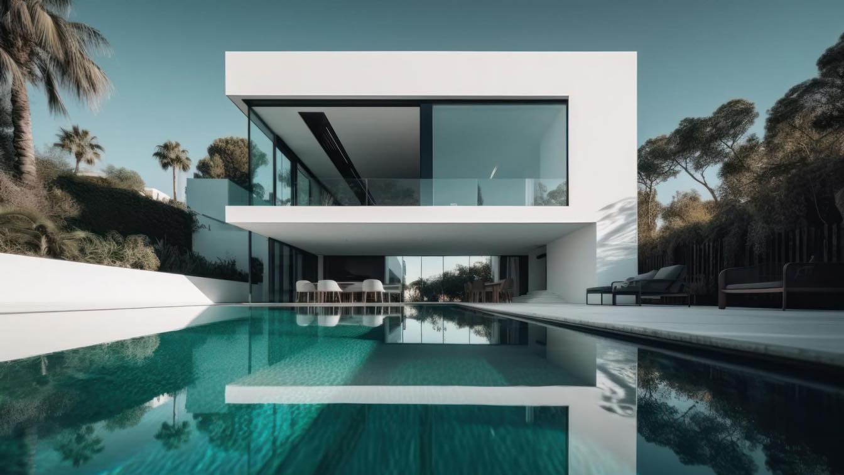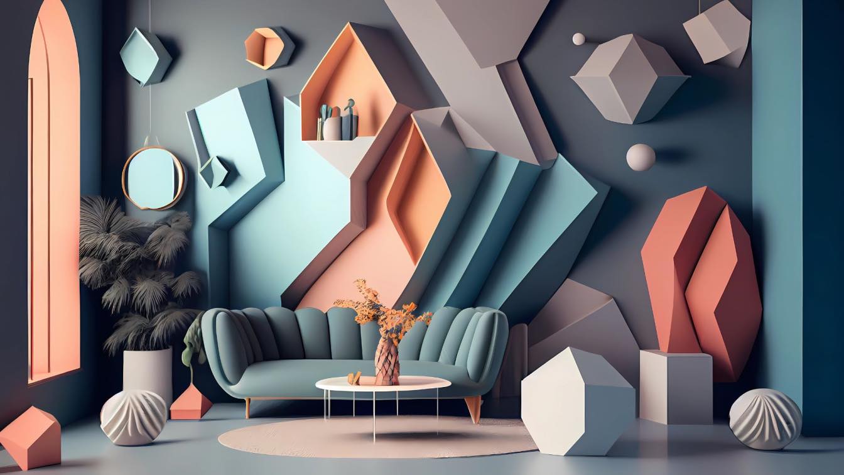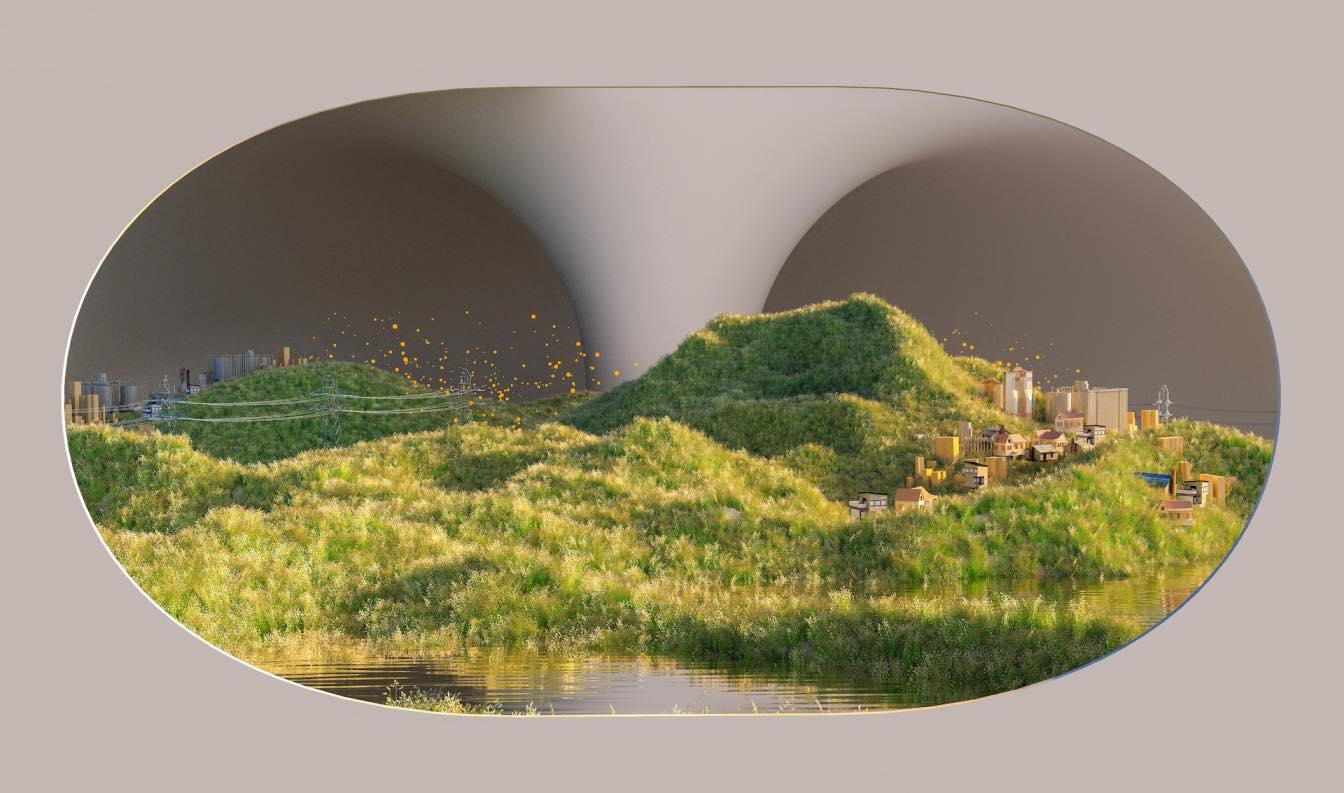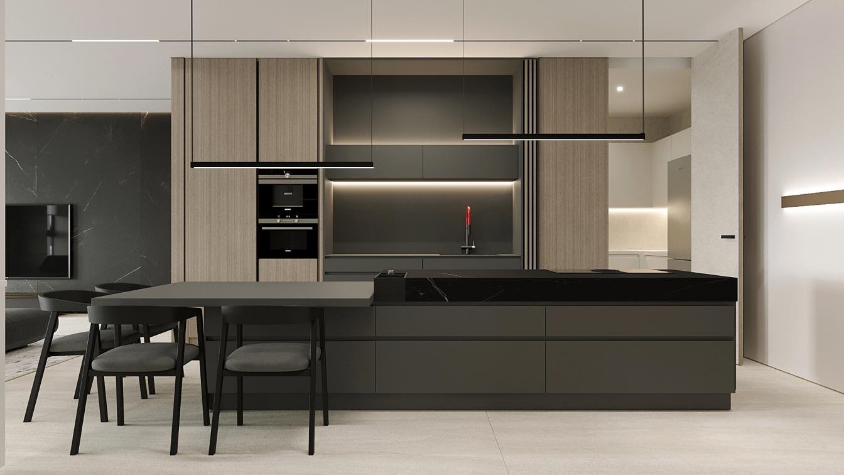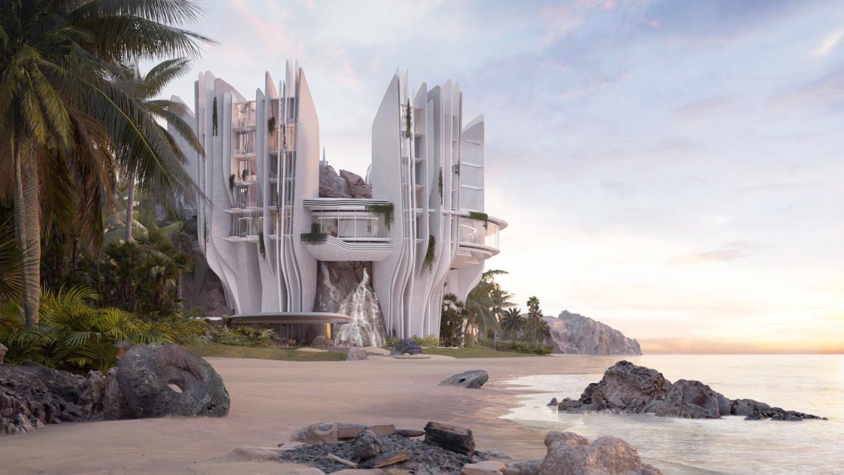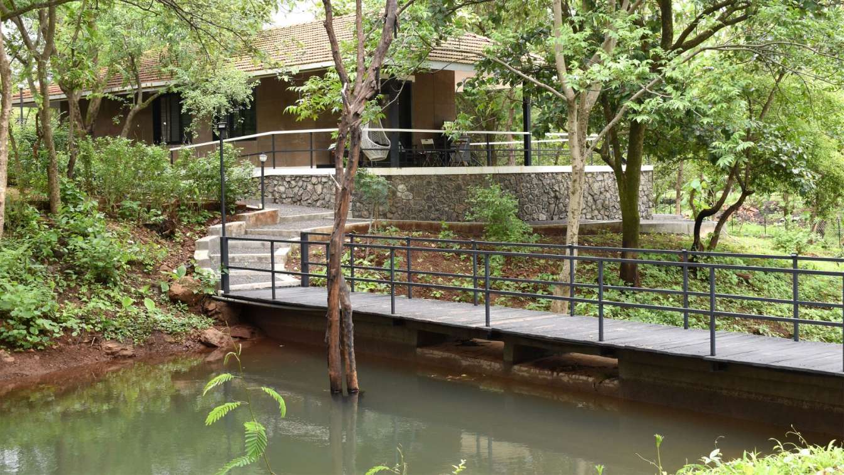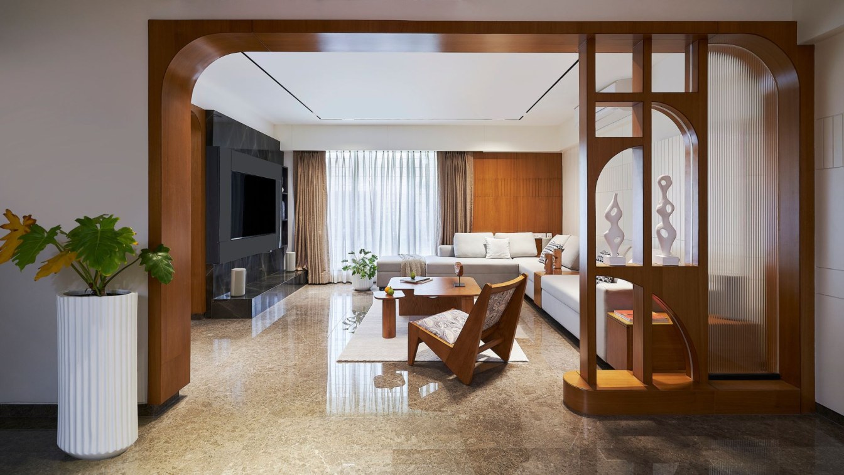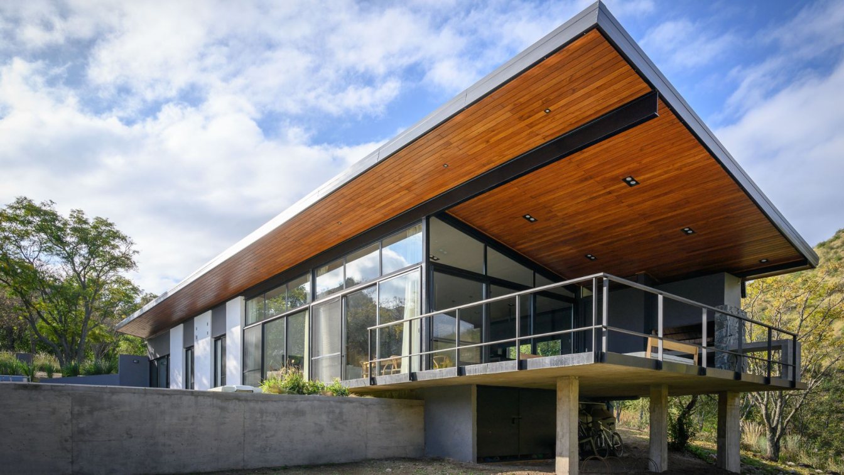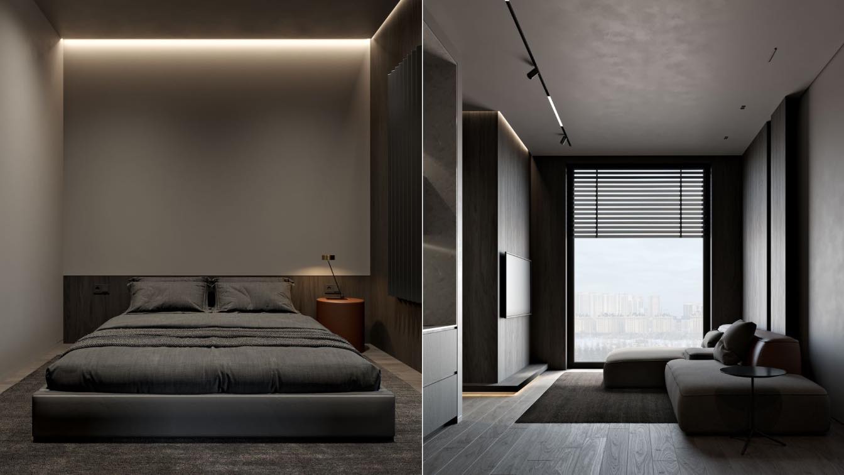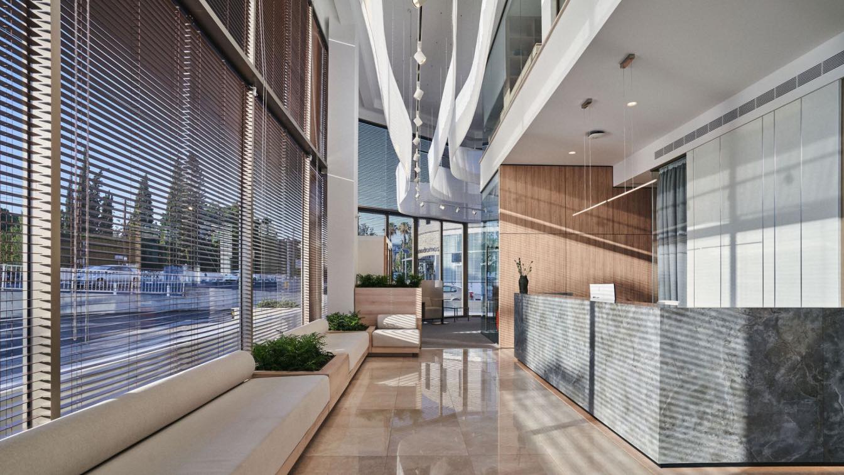The top five most searched rendering techniques for 3D Archviz projects represent a glimpse into the future of commercial architecture. From photorealistic rendering to real-time visualization, these techniques empower architects and designers to push the boundaries of creativity and deliver captivating visual experiences.
Written by
Ivan Lozano Llanos
Artificial Intelligence (AI) has been making waves across numerous industries, and one such field that stands to benefit from this technological advancement is architecture, specifically furniture design. AI, with its ability to analyze vast amounts of data and make precise predictions, has the potential to completely reshape how furniture is desig...
Written by
Wade Smith (CO-founder of CO-architecture)
The collaboration between architects and AI holds great promise for the future of cityscapes. As AI-generated designs reshape skylines, sustainability becomes integral, and urban planning becomes optimized, our cities could transform into vibrant, efficient, and culturally rich hubs.
Photography
Google DeepMind
Spacious bright apartment, in which many people dream to live - overlooking the Central Park of Astana. The space smoothly flows one into another. The bedroom, closet and bathroom of the owners of the apartment support the general mood. They become a continuation of the whole enveloping interior.
Project name
Apartment permeated with air, overlooking the Central Park
Architecture firm
Kvadrat Architects
Location
Astana, Kazakhstan
Photography
Masters of image style: Sergey Bekmukhanbetov, Rustam Minnekhanov
Principal architect
Sergey Bekmukhanbetov, Rustam Minnekhanov
Design team
Sergey Bekmukhanbetov, Rustam Minnekhanov
Collaborators
Cezar, Flua, CentrSvet, Laminam, Hansgrohe, Villeroy&boch, DD home. Text: Ekaterina Parichyk
Interior design
Sergey Bekmukhanbetov, Rustam Minnekhanov
Environmental & MEP engineering
Civil engineer
Kvadrat Architects
Structural engineer
Kvadrat Architects
Landscape
Kvadrat Architects
Lighting
Kvadrat Architects
Construction
Kvadrat Architects
Visualization
Kvadrat Architects
Tools used
Autodesk 3ds Max, Adobe Photoshop, AutoCAD
Typology
Residential › Apartment
Our partners Extraverse have created a curated collection of ultra-exclusive resort NFTs that exist in the metaverse. Each resort comes with unparalleled artwork and its own unique backstory.
Project name
Exclusive resort NFTs
Architecture firm
CUUB Studio
Tools used
Autodesk 3ds Max, Corona Renderer, Da Vince Resolve, Fusion
Visualization
CUUB Studio
Typology
Future Architecture
Nestled within the rustic charm of Karjat village, our residential bungalow project stands as a tribute to the earth's raw elegance. Constructed using the ancient Rammed Earth technique, every inch of this dwelling reflects a profound connection with the land. As if emerging from the very soil it stands upon, the bungalow wears the warm hues of nat...
Project name
The House in Between the Trees
Architecture firm
architecture INNATE
Location
Karjat, Maharashtra, India
Principal architect
Anjum Munavalli & Soham Raje
Design team
Anjum Munavalli, Soham Raje
Collaborators
Sankalan Hunnarshala Foundation, Sau Hath – Hundred Hands
Interior design
architecture INNATE & Shellcraft (Contractor)
Civil engineer
Vikrant Mate & Associates
Structural engineer
Vikrant Mate & Associates
Environmental & MEP
Vikrant Mate & Associates
Lighting
architecture INNATE
Supervision
architecture INNATE & Vikrant Mate
Visualization
architecture INNATE
Tools used
AutoCAD, SketchUp, Twinmotion, Adobe Photoshop
Construction
J.B. Enterprise
Material
Rammed Earth, Basalt Stone, Bricks, Concrete, Wood
Typology
Residential › House, Bungalow
Casa UNO, as the name suggests, happens to be the first completed project by Ar Rohit Dhote, principal at Rohit Dhote Architects, since their inception in the year 2022. The project which is a rowhouse is a 2-story 1700 sqft 3BHK residence, comfortable and spacious, located in one of the most prominent townships in the MIHAN SEZ in Nagpur.
Architecture firm
Rohit Dhote Architects
Photography
Ashish Bhonde
Principal architect
Rohit Dhote
Design team
Rohit Dhote, Vikram Wadhekar
Interior design
Rohit Dhote Architects
Supervision
Rohit Dhote Architects
Visualization
Rohit Dhote Architects
Material
Nexion, Dulux, Akzo Nobel, FDS Veneer, Onesta
Typology
Residential › House
Intended for temporary rental, this dwelling is located in the province of Córdoba, within a gated community in the city of Alta Gracia, in the Paravachasca Valley. Surrounding low hills, native flora typical of the mountain forest, a running stream, and the golf course, provide a picturesque description of the neighborhood.
Project name
Landscape Viewpoint House (Casa mirador del Paisaje)
Architecture firm
AP arquitectos
Location
Alta Gracia, Province of Córdoba, Argentina
Photography
Gonzalo Viramonte
Principal architect
Altamira M. Laura, Paschetta Aldo
Structural engineer
Bonafe Marcelo
Supervision
AP arquitectos
Material
Brick, concrete, glass, wood, stone
Typology
Residential › House
Laconic geometry, enveloping chocolate and coffee shades and a special lighting system with spot accents form this small in area (only 47 square meters), but vast in emotional impressions and visual perception of the environment.
Project name
Museum of selfishness: a bachelor's apartment
Architecture firm
Kvadrat Architects
Location
Astana, Kazakhstan
Tools used
Autodesk 3ds Max, Adobe Photoshop, AutoCAD
Principal architect
Rustam Minnekhanov, Sergey Bekmukhanbetov
Design team
Rustam Minnekhanov, Sergey Bekmukhanbetov
Collaborators
Lema, Centrsvet, Somfy, "Goryachev". Text: Ekaterina Parichyk
Visualization
Kvadrat Architects
Typology
Residential › Apartment
ZIKZAK Architects have completed work on the project for the Cypriot office of the legal company Enalian. The client wanted a comfortable and stylish workspace done in light shades. The designers set out to create a space with an atmosphere of stability, calmness, confidence, and comfort. They drew inspiration from the tranquil coastal landscapes o...
Architecture firm
ZIKZAK Architects
Location
Limassol, Cyprus
Principal architect
Vlad Havrylov
Design team
V. Gavrylov, M. Ternova, I. Yashyn, A. Klatchun, A. Yehiiants, A. Makarenko, N. Zykh, T. Zykh
Interior design
ZIKZAK Architects
Client
Legal Company Enalian
Typology
Commercial › Office Building

