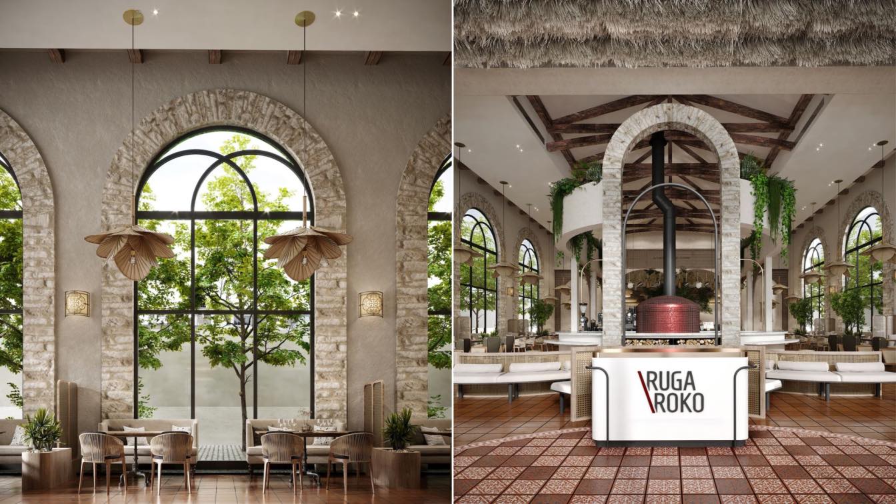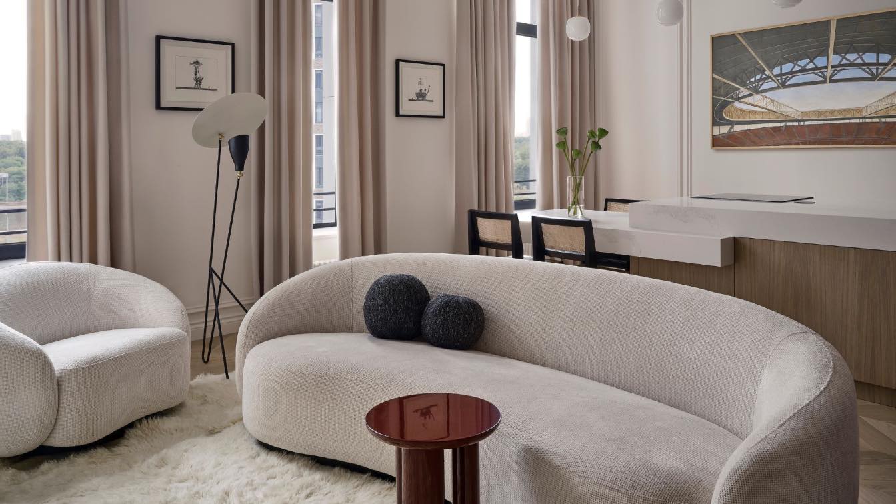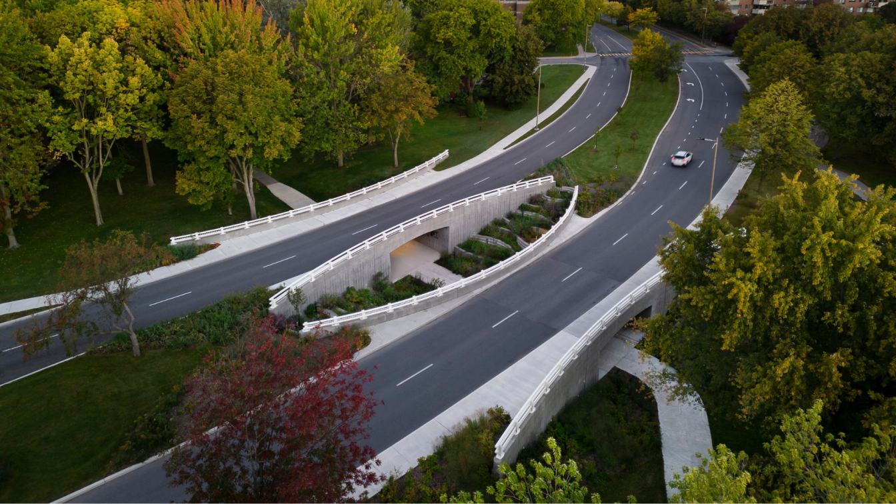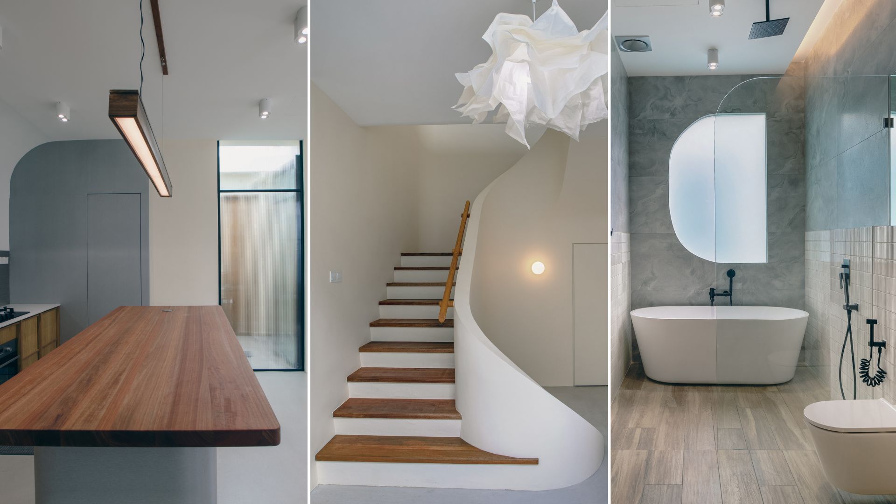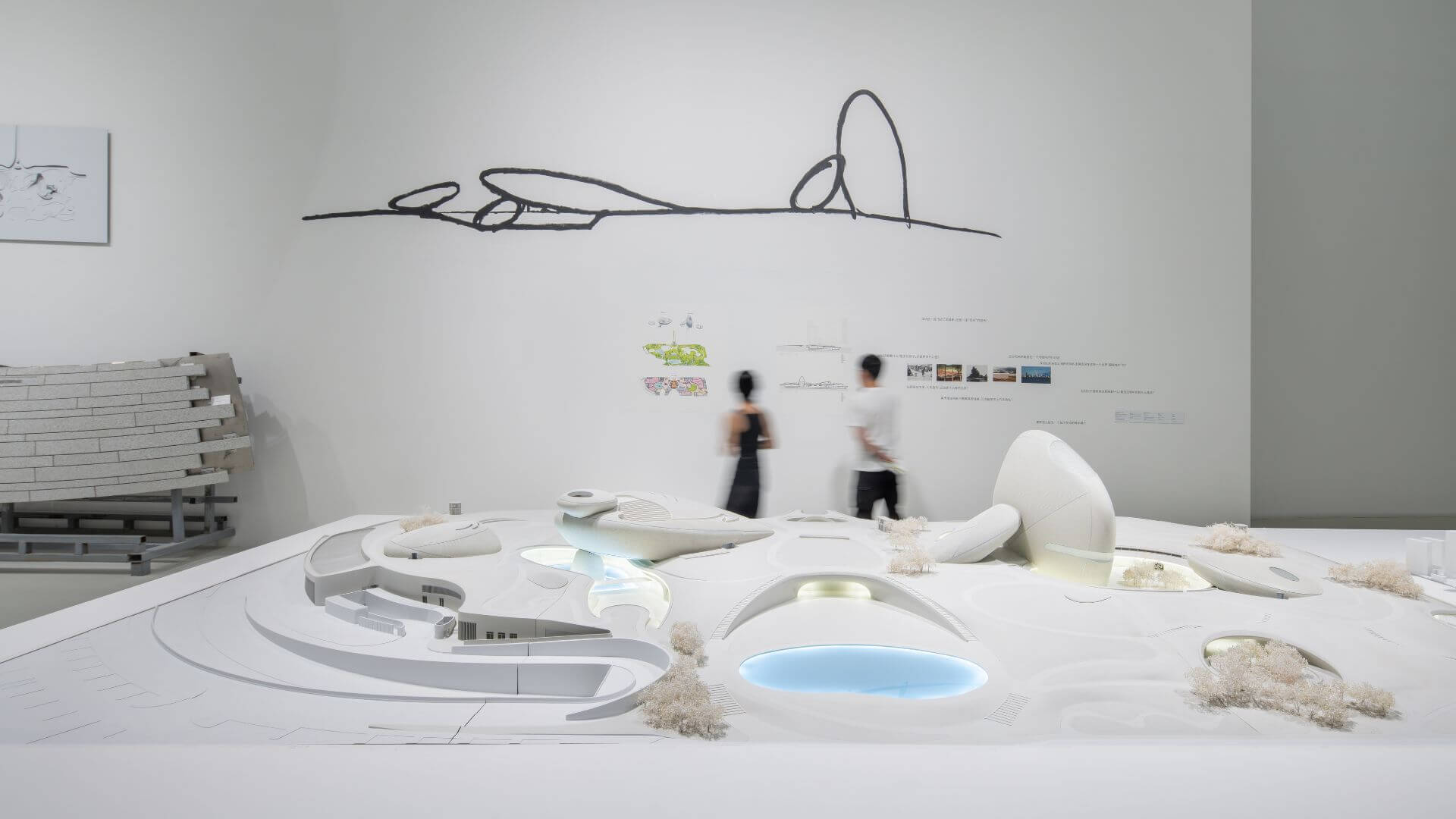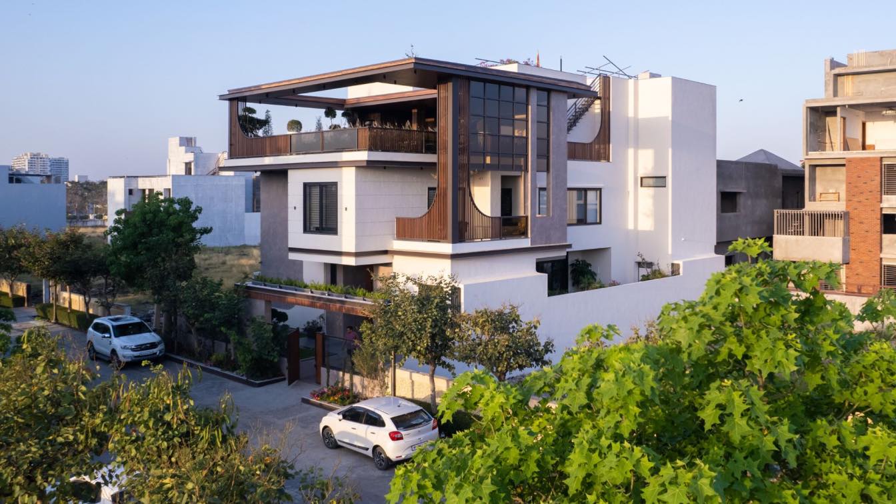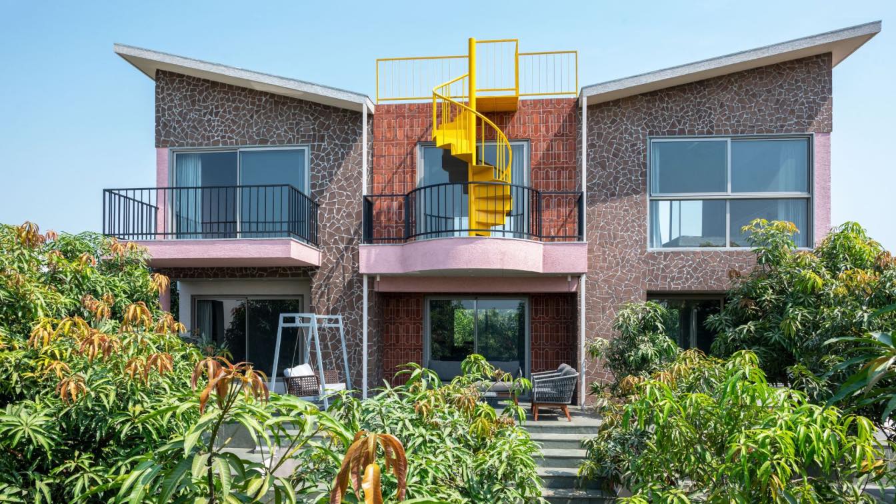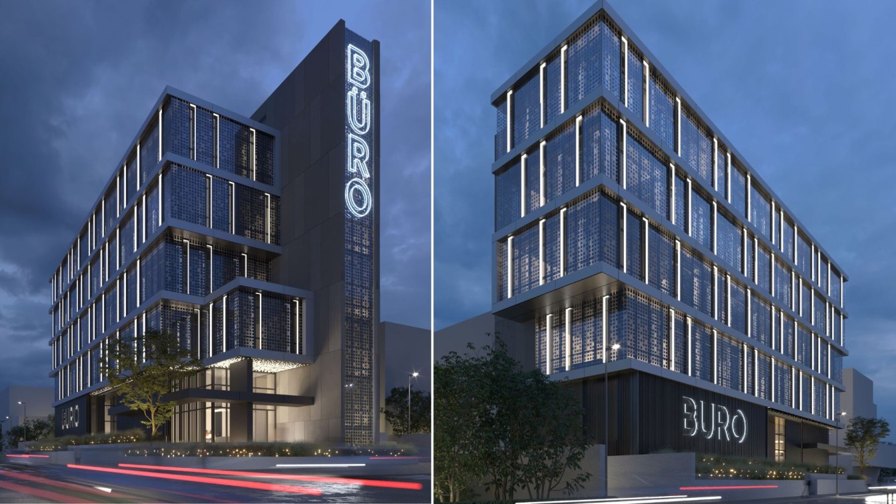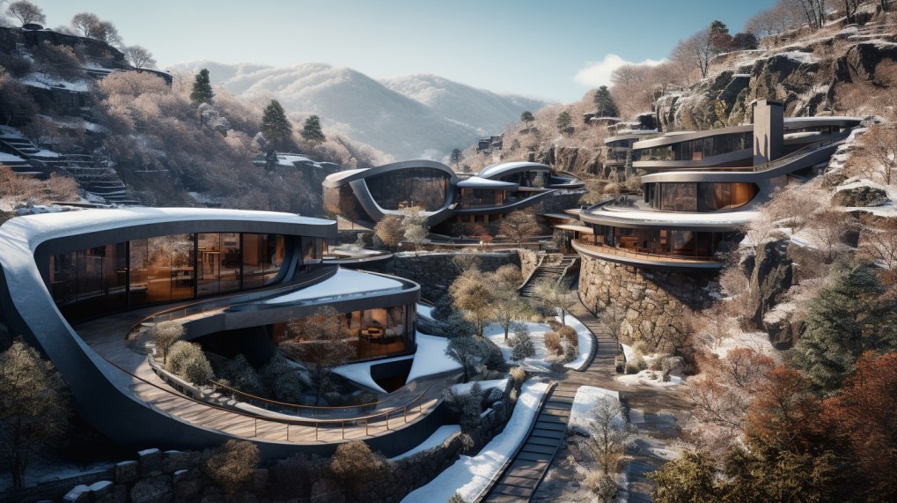The 2024 cycle of BCI Interior Design Awards (IDA), which recognises outstanding completed interiors in the region has returned! The competition (organised by BCI Central) is now open for registration and submission until 9 February 2024.
Eligibility
open internationally to professionals and/or registered companies only
Register
Register via Construction Plus App that can be installed from Play Store and App Store: https://play.google.com/store/apps/details?id=com.bcicentral.constructionplus, https://apps.apple.com/my/app/construction-plus/id1187807459
Awards & Prizes
For RESIDENTIAL category: Cash prize up to SGD9,000* to be won for up to 3 (three) winning projects and 2 (two) merit projects. For COMMERCIAL category: Cash prize up to SGD9,000* to be won for up to 3 (three) winning projects and 2 (two) merit projects. Awards will be given based on quality of entry, regardless of the country of origin. Awards will be presented to registrants and are to be shared at the discretion of the stakeholders involved. Winning and merit projects, along with the awarded firms and/or teams, may be published on Construction Plus website, social media and in Construction Plus magazine. The jury shall have full freedom to decide on the winning and merit projects. The jury decision shall be final and binding on all entrants. The competition registrar reserves the right to not award any prize where the jurors agree that submissions are of insufficient quality. Digital certificates of participation will be sent out to all who have submitted their proposals. Provided that physical events are allowed to take place, awardees will be recognised at BCI Asia Awards (BCIAA)—a gala event that attracts key architecture, building and construction industry players in Indonesia, Hong Kong, Malaysia, Singapore, Philippines, Thailand and Vietnam respectively. Cash prizes will be disbursed by bank transfer after the awarding has been completed across all countries. Competition Organiser reserves the right to change the prizes
Entries deadline
9 February 2024
The interior design of an Italian restaurant should evoke the warmth and charm of Italy, with a focus on creating an inviting and comfortable atmosphere for diners. Warm earthy tones, such as terracotta, beige, and creamy whites, can be used to create a cozy and intimate environment.
Architecture firm
Insignia Design Group
Location
Hail, Saudi Arabia
Tools used
Autodesk 3ds Max, Corona Renderer, Adobe Photoshop
Principal architect
Fathy Ibrahim
Visualization
Fathy Ibrahim
Typology
Hospitality › Restaurant
A stylish and fashionable space with design icons for a young couple. Symmetrical arrangement of the laundry room and guest bathroom in the hallway.
Architecture firm
BALCON Studio
Location
Minskaya street, Moscow, Russia
Design team
A. Korolevskaya
Interior design
designer Alexander Kozlov, BALCON studio
Environmental & MEP engineering
Material
Wood (oak), marble
Construction
BALCON studio
Supervision
BALCON studio
Visualization
Alexandex Kozlov
Typology
Residential › Apartment
Montréal’s new Darwin Bridges, built with recyclable and sustainable materials. Provencher_Roy’s reconstruction of the Darwin Bridges on Nuns’ Island uses locally sourced recycled glass. This world premiere of ground glass pozzolan (GGP) opens the door to new sustainable materiality in the urban design field
Project name
Ponts Darwin
Architecture firm
Provencher_Roy
Location
Montréal / Ile des Soeurs, Québec, Canada
Collaborators
Entrepreneur: Tisseur Inc; Certification: Candidat à la certification Envision
Structural engineer
Civil Engineer and Structure Engineer: SNC-Lavalin (durabilité du béton)
Photography
Stéphane Brügger
“The vision for the home includes building a courtyard that draws in daylight and natural ventilation whilst maintaining enough privacy. With budget and location in minds, we spent years searching for a house with the right layout and finally found one that would turn our vision into a reality.”
Architecture firm
Para Ark Venture Studio
Location
Penang, Malaysia
Principal architect
Matt Tan & Ren Bin
Design team
Matt Tan, Ren Bin, Vic Ng, YT Boo
Interior design
Para Ark Venture Studio
Completion year
October 2022
Tools used
SketchUp, Autodesk 3DS Max, Adobe Lightroom
Material
Wood, Glass, Concrete, Stainless Steel
Typology
Residential › House
The exhibition “Ma Yansong: Landscapes in Motion” was recently inaugurated at the Shenzhen Museum of Contemporary Art and Urban Planning (MoCAUP) in China. The exhibition provides a retrospective of MAD’s research and practices through 52 projects spanning almost two decades across an expansive space of more than 3,000 square meters.
Title
Ma Yansong: Landscapes in Motion
Category
Architecture & Design
Eligibility
Open to public
Organizer
Shenzhen Museum of Contemporary Art and Urban Planning
Date
29 September - 17 December 2023
Venue
Shenzhen Museum of Contemporary Art and Urban Planning, Ground Exhibition Hall, A1&B1 Exhibition Hall
The concept of this architectural design is to create a modern yet timeless living space that seamlessly blends elements of neoclassical and contemporary styles. The east-facing plot size of 4000sqft provides ample space for a spacious and well-lit home that is designed to enhance natural light and green spaces.
Project name
The Architects Den
Architecture firm
Rainbow Designers & Associates
Location
Indore, Madhya Pradesh, India
Photography
Akshit Photography
Principal architect
Vikrant Bhawsar
Design team
Rahul ojha, Anmol sharma, Sapna Bhawsar, Vikrant Bhawsar, Tasmay Bhawsar, Tanishq Bhawsar
Civil engineer
Manish Mahajan
Structural engineer
Manish Mahajan
Environmental & MEP
Manish Mahajan
Typology
Residential › House
Designing of a dwelling for the family to enjoy holidays, surrounded around lush green mango sanctuary at Halol, near Vadodara. The site at Mango Orchard has fully grown mango trees in your plot, attracts immediately. Beauty of the location, gave an opportunity to evolve a volumetric mass that engages with its surroundings and provides plenty of s...
Project name
Colorful Vacation Home
Architecture firm
Manoj Patel Design Studio
Location
Halol, Vadodara, India
Photography
2613apertures
Principal architect
Manoj Patel
Design team
Manoj Patel, Pooja Jangid, Prajjwal Dave, Manasvi Sur, Priyal Jani, Mahima Bomb and Aishwarya Gupte
Interior design
Manoj Patel Design Studio
Civil engineer
Rohitbhai Prajapati
Structural engineer
Swati Consultant
Material
Brick, stone, rcc
Typology
Residential › Weekend Home
The architectural project was presented by the 5QUEENS Development company, based in Limassol, Cyprus, with the façade design crafted by ZIKZAK Architects. This Büro Business Center will be erected in the business district of Limassol, with plans to lease office spaces within the building. ZIKZAK Architects drew inspiration from the German Bauhaus...
Project name
Büro Business Center
Architecture firm
ZIKZAK Architects
Location
Limassol, Cyprus
Principal architect
Nick Zykh
Design team
N. Zykh, I. Yasyn, A. Yehiiants, O. Tarasko, M. Gerdvoen
Client
5QUEENS Development, Limassol, Cyprus
Typology
Office - Building
Prepare to be captivated by the modern wonder that is this mountain town nestled in the heart of Dhaulagiri, Nepal. This architectural marvel rises amidst the rugged embrace of a rocky valley, redefining the very essence of mountain living. It's a breathtaking view from above, thanks to a captivating bird's-eye angle, beautifully captured through a...
Project name
Rock of Life
Architecture firm
Green Clay Architecture
Location
Dhaulagiri, Nepal
Tools used
Midjourney AI, Adobe Photoshop
Principal architect
Khatereh Bakhtyari
Design team
Green Clay Architecture
Visualization
Khatereh Bakhtyari
Typology
Residential › Housing


