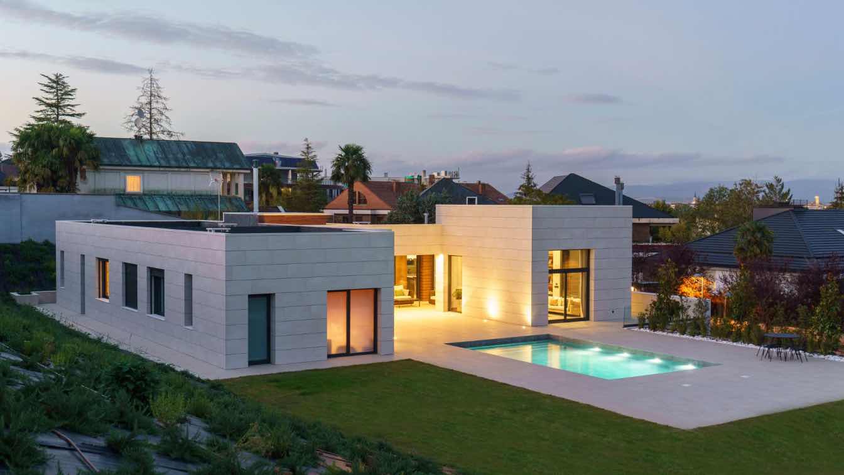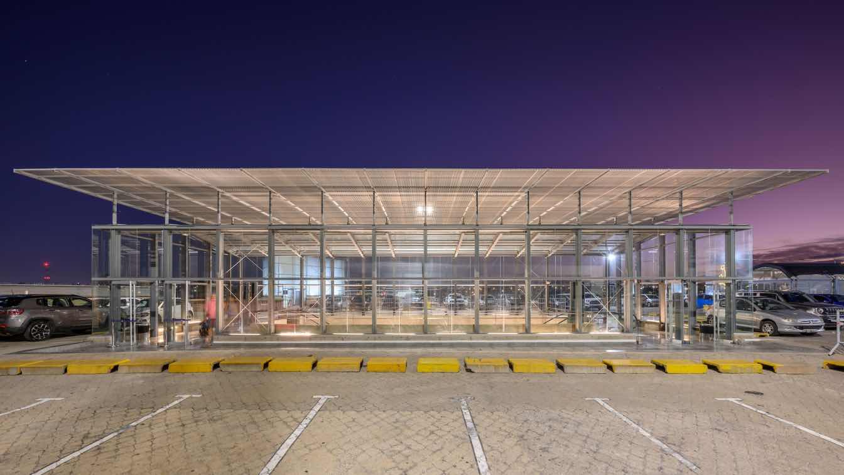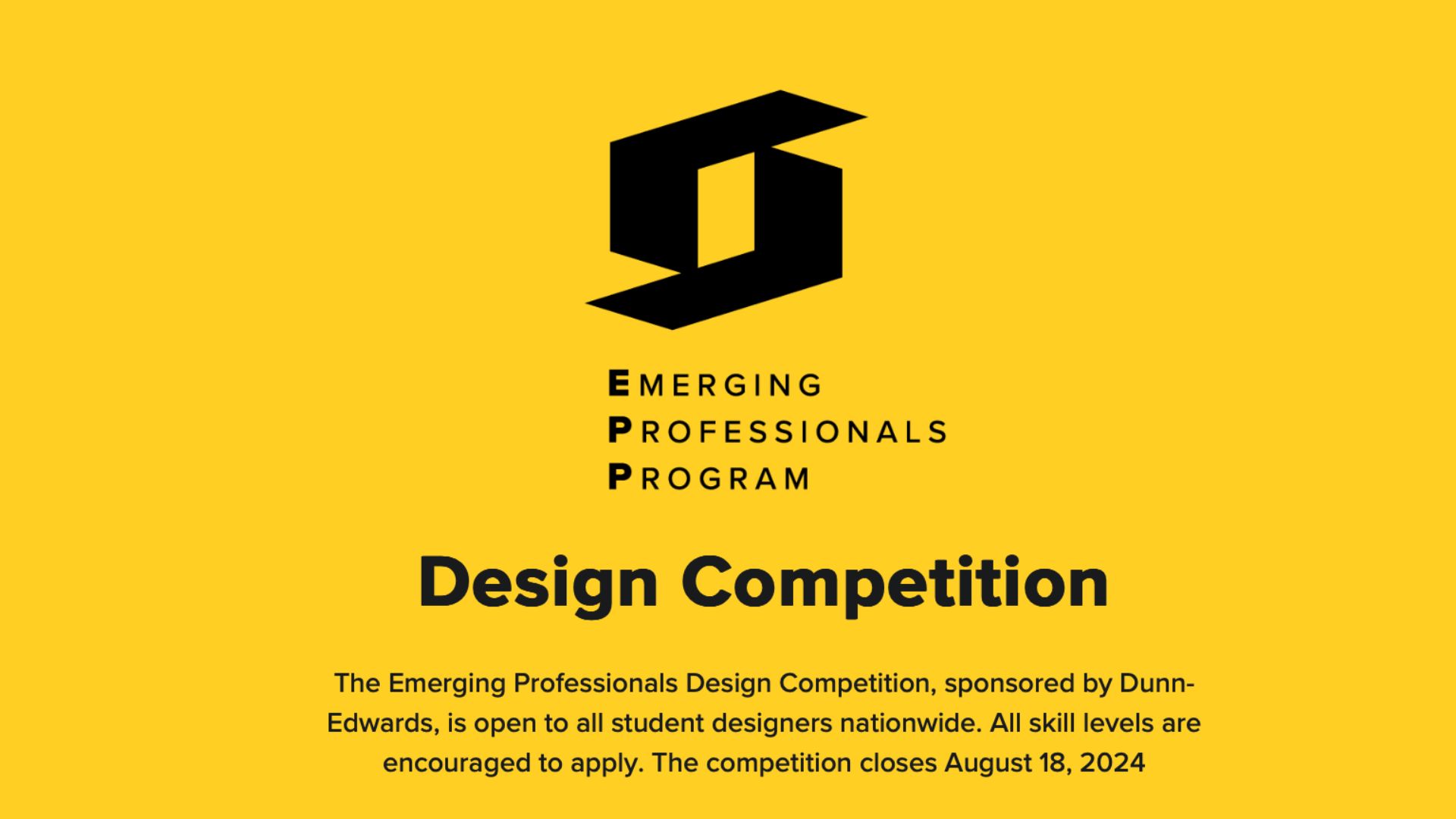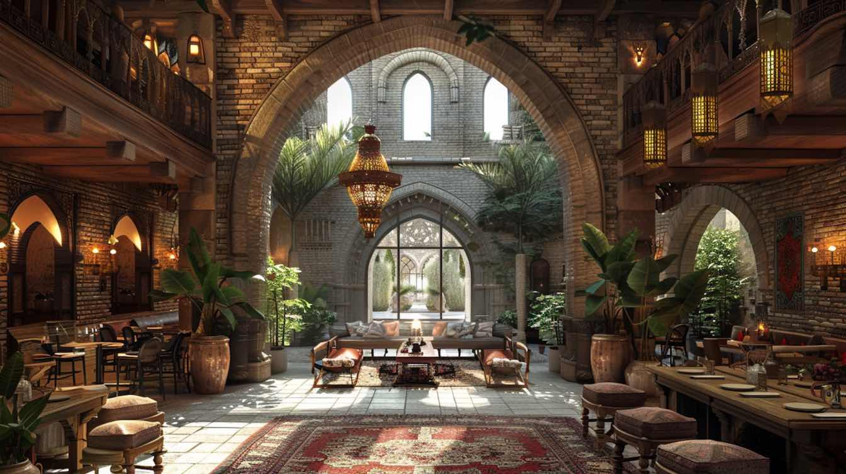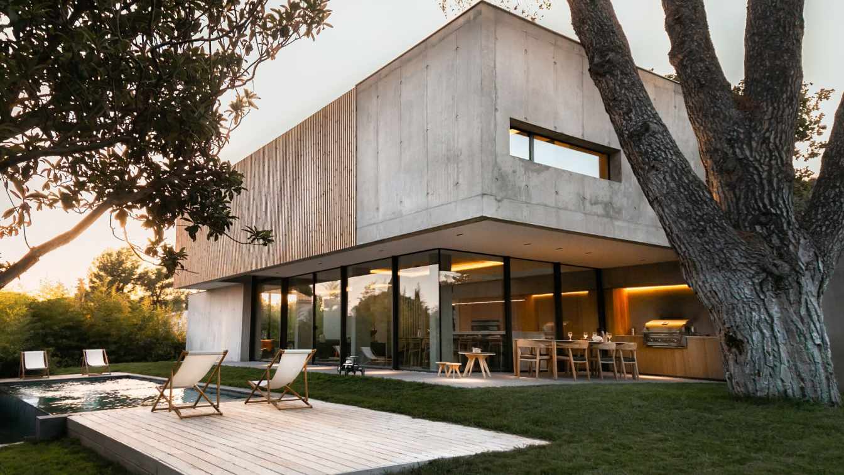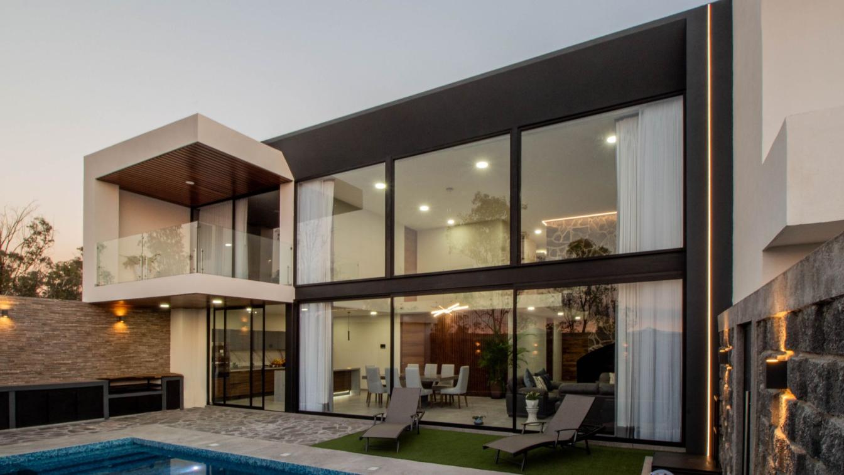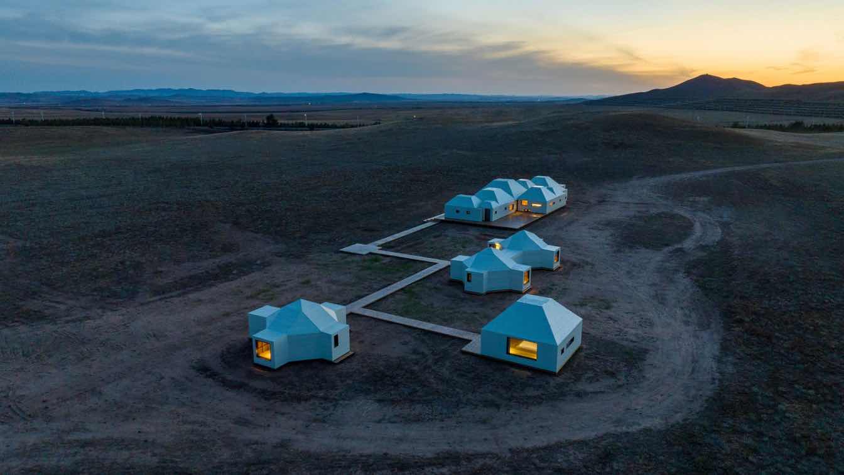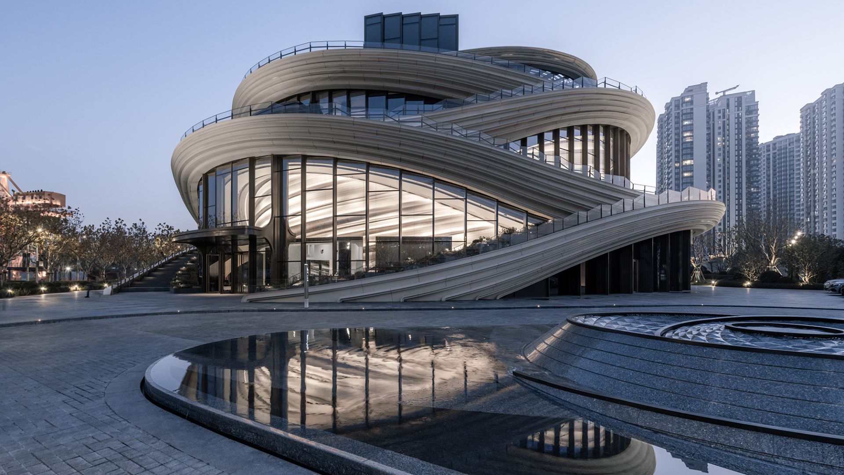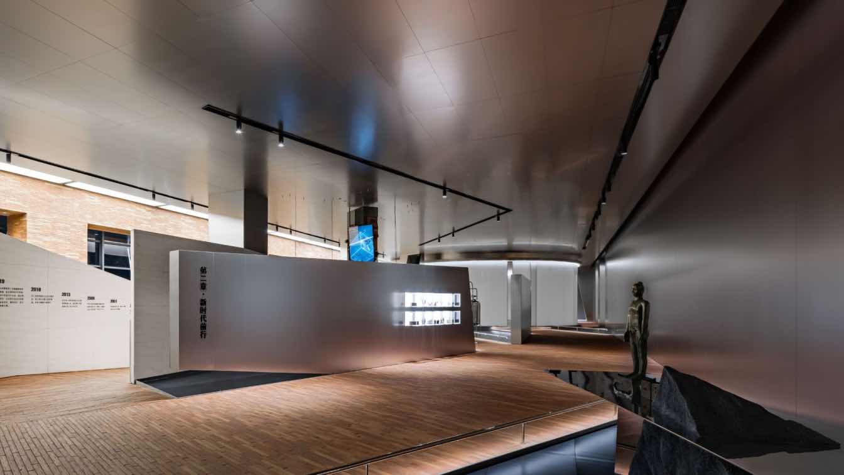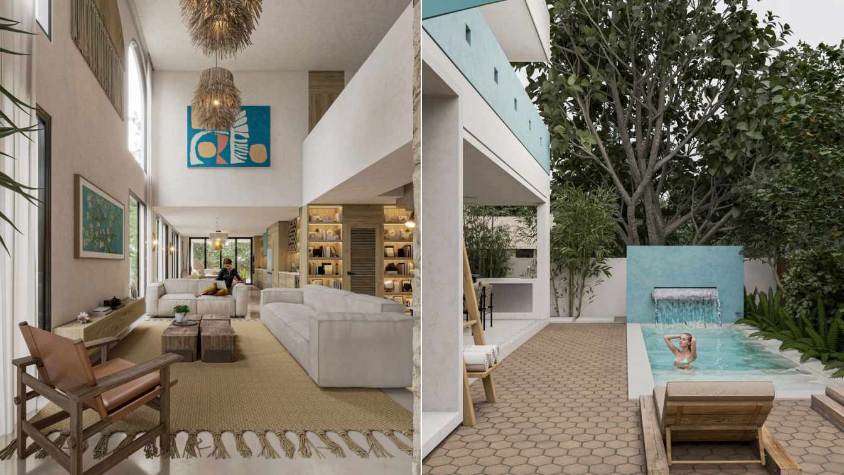IGT arquitectura: The house stands on one of the most complicated terrains in the city of Vitoria in a residential area made up of many plots that have been built over time, oblivious to the conditions of their environment and their evolution.
Architecture firm
IGT arquitectura
Photography
Rafa Gutiérrez
Principal architect
Igor Garcia Treviño
Design team
Igor Garcia Treviño. David Bañales Gallo
Collaborators
Stone façade: Dolcker. Wood façade: Abet Laminati. Air conditioning, water heating: Daikin. Bath ceramics, outdoor floor: Porcelanosa. Indoor floor: Porcelanosa. Windows: Alumarte.
Interior design
rgchildwood, IGT arquitectura
Structural engineer
Calesa estructuras y proyectos
Construction
Cuvialde Obras y Servicios
Material
Ceramics, limestone, wood, phenolic, glass, steel
Typology
Residential › House
A+R MONDÉJAR ARQUITECTOS: The ‘Nuevocentro Shopping’ is one of the most important shopping malls in Córdoba. Its strategic geographical location, its commercial diversity and its architectural imprint make it an architectural complex of national relevance.
Project name
Remodeling in Nuevocentro Shopping (Remodelación en Nuevocentro Shopping)
Architecture firm
A+R MONDEJAR ARQUITECTOS
Location
Córdoba, Argentina
Photography
Gonzalo Viramonte
Design team
Adolfo Mondejar, Rosario Mondejar, Francisco Figueroa Astrain, Marcos Alonso, Rocío Monje, Paula Aimar
Completion year
2021-2022
Structural engineer
Fragueiro – Novillo
Construction
DELTA Company
Client
Nuevocentro Shopping
Typology
Commercial › Shopping Center
Dunn-Edwards hosts annual student design competition. Architecture and design students compete to win a cash prize.
Category
Architecture & Design
Eligibility
Architecture and design students
Register
https://www.dunnedwards.com/about/epp_design_competition/
Awards & Prizes
$3,000 cash prize
Entries deadline
August 18, 2024 at 11:59 PM PDT
The palace Sasanian hotel is an exceptional place that takes guests on a time trip with its stunning design and inspiration from the ancient Sasanian era.
Project name
Sasanian Palace
Tools used
Midjourney AI, Adobe Photoshop
Principal architect
Parisa Ghargaz
Design team
Redho Architects
Visualization
Parisa Ghargaz
Typology
Hospitality › Hotel
The house is a superposition of full volume on a reading of emptiness. Located on a narrow plot, the construction made of poured concrete is made up of two levels. The ground floor subtracts from the volume by asserting emptiness. Generously glazed, this level allows an almost natural relationship between inside and outside.
Architecture firm
Brengues Le Pavec architectes
Location
Castelnau-le-Lez (Hérault), France
Photography
Zoé Chaudeurge
Material
Concrete, Wood, Glass, Steel
Typology
Residential › House
The casa copali residence is a project designed to offer a tranquil and comfortable environment as a single-family home, integrating elements of contemporary design with its rural surroundings.
Project name
Copali House
Architecture firm
Dehonor Arquitectos
Location
Morelia, Michoacán, Mexico
Photography
Cristian Nuñez
Principal architect
Cristian Roberto Nuñez Avila
Design team
Cristian Roberto Nuñez Avila
Collaborators
Roberto Nuñez Dehonor
Civil engineer
Roberto Nuñez Dehonor
Structural engineer
Roberto Nuñez Dehonor
Typology
Residential › House
In the pursuit of sustainable development in pastoral areas, people are actively seeking solutions from multiple dimensions. The integration of climate, resources, housing, production, and culture in pastoral areas has created its unique attributes.
Project name
Zhengxiangbaiqi Grassland Community Center
Architecture firm
Ger Atelier, Inner Mongolian Grand Architecture Design CO.,LTD.
Location
Zhengxiangbaiqi, Xilin Gol League, Inner Mongolia, China
Principal architect
Zalagenbaier, Huhehada, Zhang Pengju
Design team
Daimurigen, Qu Wenyong, Mengkezhula, Liu Handong(internship), Xie Haodong(internship), Zhao Zhen(internship)
Collaborators
Developing Party: Zhengxiangbaiqi Weilisi Industrial Service Co., Ltd
Completion year
August 2023
Material
prefabricated assembly
Typology
Cultural › Community Center
West Bund Orbit, with Wutopia Lab as the overall interior designer, was officially completed in October 2023.
Interior design
Wutopia Lab
Photography
CreatAR Images. Video: CreatAR Images
Principal designer
YU Ting
Design team
Liran SUN (Project architect), PAN Dali, KUANG zhou, XIONG Jiaxing, WANG Sizhe(Intern),ZHANG Naiyue(Intern),Vi CHEN(Intern), GU Xiang(Intern), ZENG Rui(Intern), GAO Bolong(Intern)
Collaborators
Construction drawing design consultan:Moguan (Shanghai) Architectural decoration design consulting office. Construction drawing design consultant team: LI Yiyuan, ZHANG Ziqing, ZHANG Kai, SHEN Sixia, GAO Yufan. Construction Drawing Design: Shanghai Tianhua architectural design co. LTD.
Architecture firm
Heatherwick Studio
Material
Marble, Grind stone, GRG
Client
Shanghai Yibin Real Estate Co., Ltd.
Typology
Cultural › Exhibition Hall
In response to the call of the times, the traditional brand Tong Ren Tang has also begun to layout its digital future. The Tong Ren Tang Health Daxing Manufacturing Base in Beijing has emerged. The 80,000-square-meter C2M Smart Manufacturing Interconnected Base comprehensively upgrades the brand's digital health industry from three dimensions: prod...
Project name
Beijing Zhima Health Daxing Digital Factory Visitor Hall
Architecture firm
WUUX Architecture Design Studio
Photography
Zheng Yan. Video: Xiao Shiming. Video Model: Pi Dan
Design team
Wang Yong, Yu Yue, Teng Shujun, Jia Zhiyong, Tan Wei, Shen Xiaoxue, Liu Yutian, Zhang Ji Execution Design Team: Zhu Chenxu, Peng Shanxiang, Chen Yixuan
Collaborators
Installation Design Team: Zhang Guiying, Song Wenshu, Liang Fan. Project Planning: Le Brand Strategy Agency
Completion year
October 2023
Material
Apple silver sandblasted stainless steel, mirror stainless steel, stone, electric atomized glass, artistic ceramic tiles
Client
Beijing Tong Ren Tang Health
Casa Bohemia emerges as an oasis of elegance and functionality in the heart of Miami, Florida, with architecture that blends Latin cultural richness with contemporary sophistication. This project, designed for a young couple with specific vision and demands, transcends conventions to offer a space that not only reflects their identity but also acco...
Project name
Casa Bohemia
Architecture firm
KAMA Taller de Arquitectura
Location
Miami, Florida, USA
Tools used
AutoCAD, SketchUp, Adobe Photoshop
Principal architect
Armando Aguilar, Kathia Garcia
Design team
KAMA Taller de Arquitectura
Collaborators
Chiro Tabby. •Photography: KAMA Taller de Arquitectura. • Design team: Kathia Garcia, Armando Aguilar. • Interior design: KAMA Taller de Arquitectura. • Landscape: KAMA Taller de Arquitectura. • Civil engineer: Horacio Garcia. • Structural engineer: Jose Balderrama. • Environmental & MEP engineering: Jose Balderrama. • Lighting: KAMA Taller de Arquitectura. • Construction: KAMA Taller de Arquitectura. • Supervision: KAMA Taller de Arquitectura. • Materials: Chukum, Concreto, Madera
Visualization
KAMA Taller de Arquitectura
Typology
Residential › House

