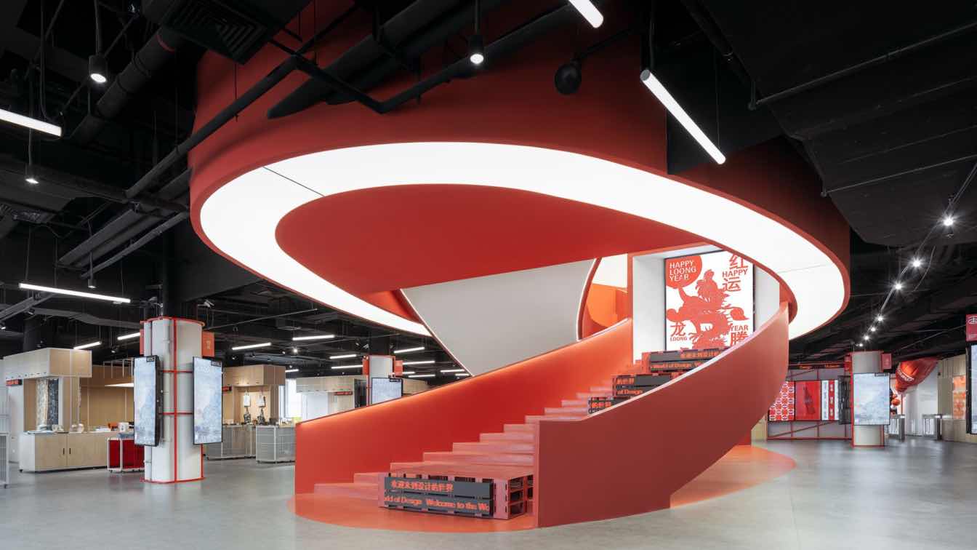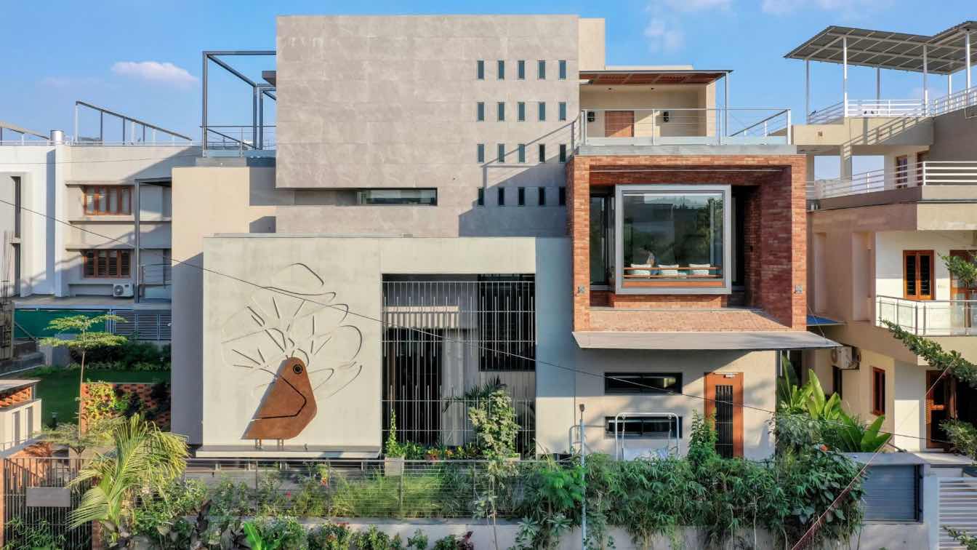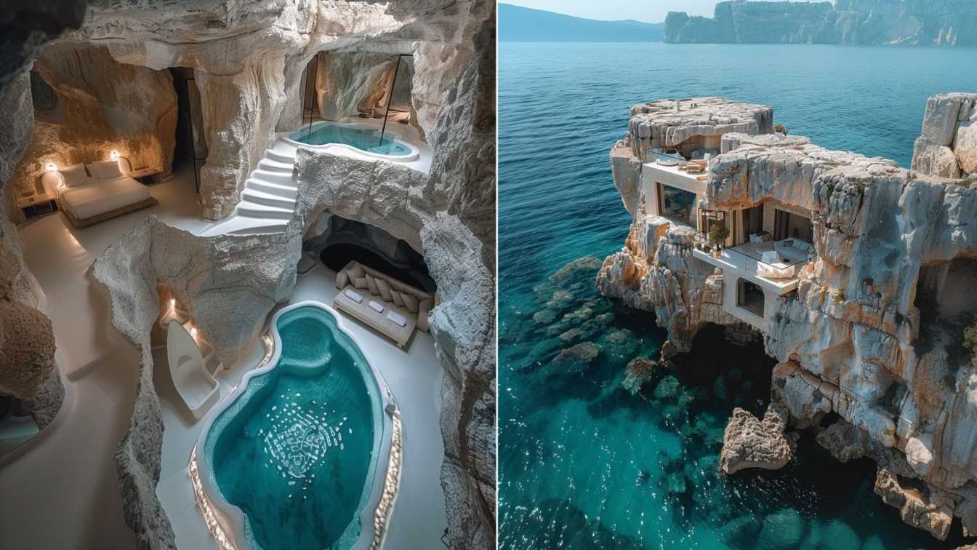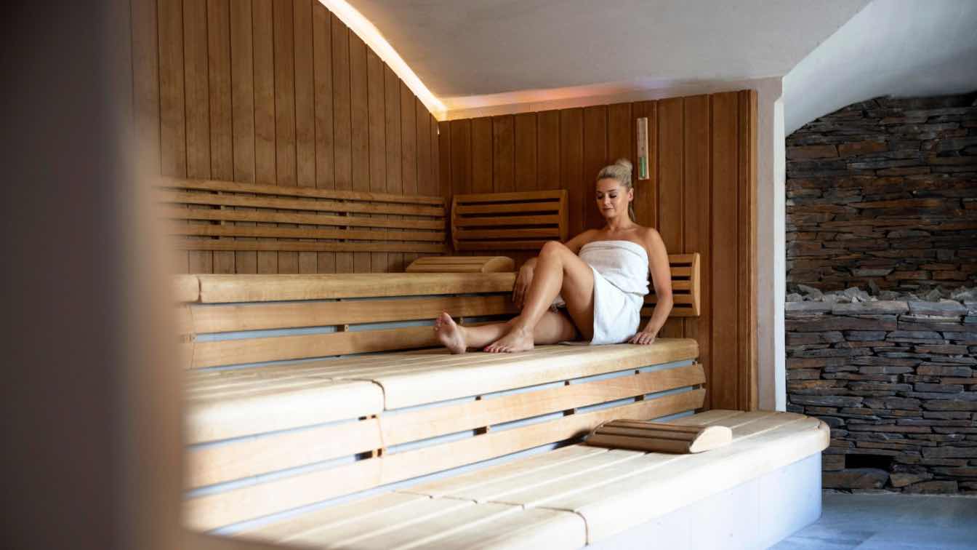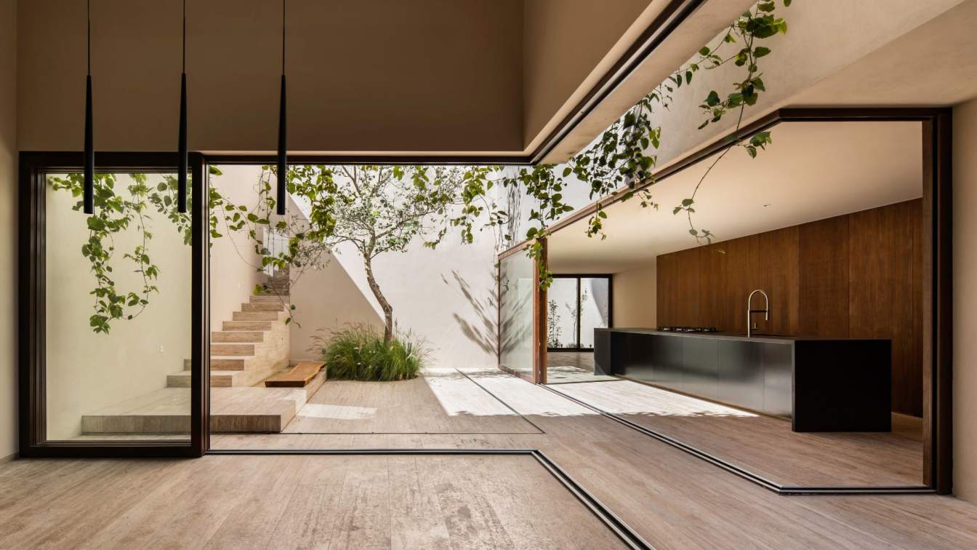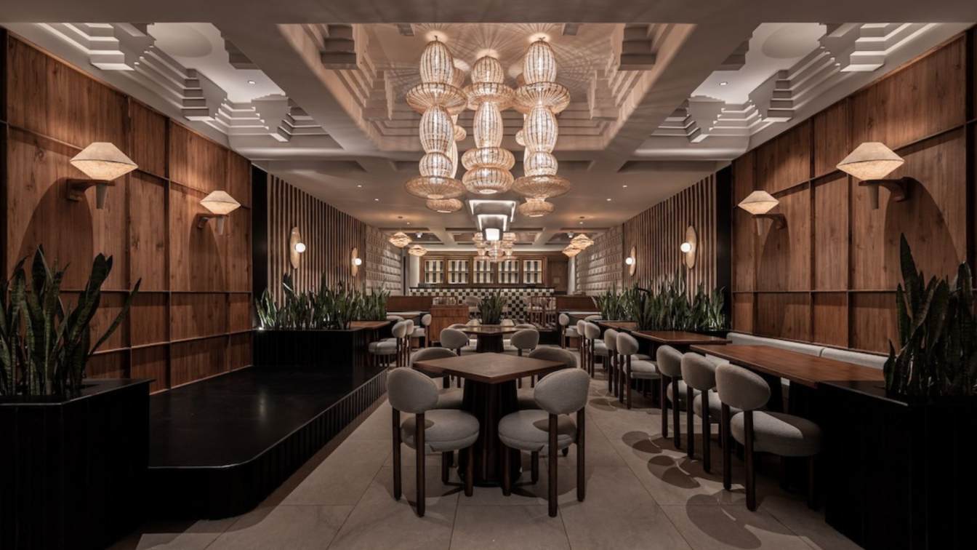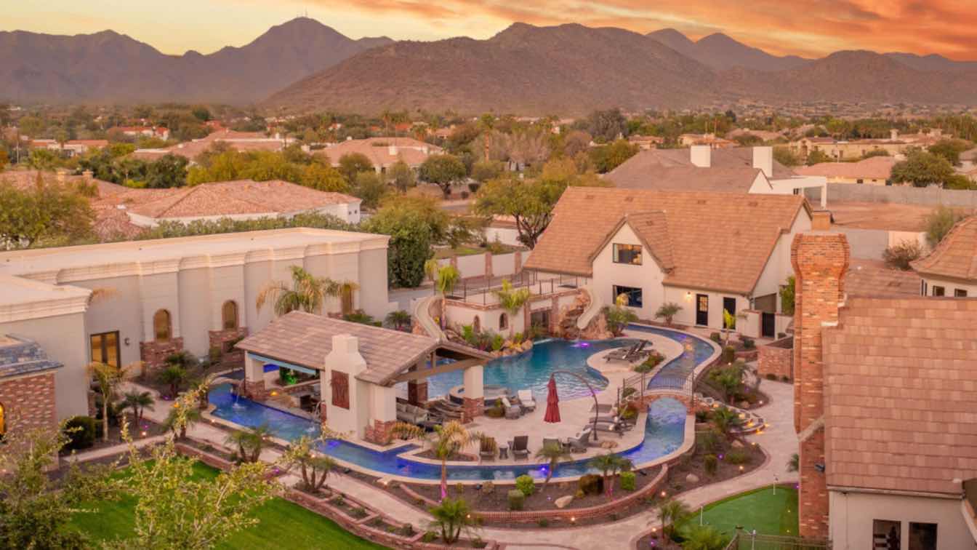Red Dot Design Museum in Xiamen is the third Red Dot Design Museum globally and the second in Asia. Different with traditional museum, Red Dot Design Museum mainly exhibit industrial design products that are close to people’s daily life, which naturally inspires us with the relation of consumer culture.
Project name
Red Dot Design Museum · Xiamen
Architecture firm
STEPS Architecture, Network Party
Location
Chengyi International Business Center, No. 502, Xinglinwan Road, Jimei District, Xiamen, Fujian, China
Photography
CreatAR Images (Ai Qing)
Principal architect
Wu Yu, Ji Zixiao
Design team
Cai Kai (Network Party), Li Chenshu (Network Party), Chen Yanping (Network Party), Zeng Tian (Network Party), Zhao Yueming, Li Tao, Zhao Hui, Wang Kaiping, Cheng Guangxiao, Yan Ruiqi, Liu Yu, Sadiq, Wang Bo, Shi Luhang, Li Chunrong
Collaborators
Wayfinding design: out.o studio. Multi-media design: Network Party. Exhibition design: STEPS Architecture, Network Party, Weitian Design.
Material
Fluorocarbon paint, plywood, PC sheet, PVC flooring
Typology
Cultural › Museum
Architects at work: The Concrete Tree House project began with a client seeking more than just a house; they desired a sanctuary that would resonate with their essence and provide a space for cherished moments and devoid of ostentation. This vision prompted a series of thoughtful decisions throughout the planning, detailing, and facade design stage...
Project name
The Concrete Tree House
Architecture firm
Architects at work
Location
Ahmedabad, Gujarat, India
Photography
Inclined Studio
Principal architect
Shweta Pandya, Krishna Patel
Design team
Shweta Pandya, Krishna Patel
Collaborators
Kalpita Patel, Subhadra Sojitra
Interior design
Architects at work
Civil engineer
Archi Engineers & Contractors
Structural engineer
Resolute Consultancy
Environmental & MEP
Energen IQ Projects
Landscape
Architects at work
Material
Concrete, Glass, Metal, Stone, Wood
Typology
Residential › House
Perched majestically on the cliffs overlooking the azure waters of the Tyrrhenian Sea, Villa Capri Sun emerges as a testament to architectural ingenuity and natural beauty. Carved intricately into the heart of a seaside cave, this exclusive retreat invites guests to immerse themselves in a world where the rugged charm of Capri's coastline meets the...
Project name
Villa Capri Sun
Architecture firm
Monika Pancheva
Tools used
Midjourney AI, Adobe Photoshop, AutoCAD
Principal architect
Monika Pancheva
Collaborators
Interior Design: Monika Pancheva
Visualization
Monika Pancheva
Typology
Residential › House, Retreat, Vacation House
Adding a sauna to your home can indeed increase its value, but the extent of this impact depends on various factors such as location, quality, size, and additional features. Saunas offer not only physical and mental wellness benefits but also enhance the overall appeal and ambiance of a property, attracting buyers seeking unique amenities.
Written by
Collin Blackburn
Sabino 10 is a residence that redefines its spatial boundaries on a narrow plot by maximizing its views. While it appears as a solid facade composed of three hermetic volumes from the outside, inside, this concept undergoes a complete transformation. The house visually expands, optimizing the plot area and offering a sense of unexpected spaciousnes...
Architecture firm
Editorial
Location
Zibatá, Querétaro, Mexico
Principal architect
Galileo Zuart, Santiago Martínez
Structural engineer
Andrés Casal
Tools used
AutoCAD, Adobe Photoshop, Adobe Illustrator
Material
Concrete, Wood, Marble
Typology
Residential › House
Elegance meets innovation in the second edition of the Design Skill Awards! Are you ready to elevate your design journey to new heights? Open to everyone from well-respected design firms to emerging solo innovators, the Design Skill Awards acknowledge the full spectrum of creative excellence from various corners of the world.
Category
Architecture & Design
Eligibility
Everyone from the globe, professionals and students
Register
https://designskill.org/design-skill-awards/
Awards & Prizes
Certificate of Achivement, personalized logo, award trophy, a fratured spot on our homepage, exclusive landing page, opportunity to grace the covers of future ADC Awards publications
Entries deadline
30 August 2024
Price
Early bird - $120. Advance - $140. Standard - $160. Extended - $180. Late - $200
Discover how fire services play a crucial role in inspecting, responding to, and educating on fire safety in commercial buildings to protect lives and property.
Pets bring so much joy to our lives with almost no effort. From the companionship they provide to the laughter and play they convey, dogs and cats are an important part of day-to-day life, as they always make us feel better and put a smile on our faces.
Written by
Liliana Alvarez
Photography
Lukas Hellebrand
The Local House is a captivating blend of aesthetic discovery, artistic expression and refined functionality. The design puts great emphasis on geometric forms, clean lines and glamorous accents that add a sense of drama and sophistication to the space.
Project name
The Local House Café and Restaurant
Architecture firm
Loop Design Studio
Location
Panchkula, India
Principal architect
Nikhil Pratap Singh, Suvrita Bhardwaj
Design team
Akshita Saklani, Himani Bansal, Rhythm Bansal
Lighting
Oorja Lighting, Urban Ghar Studio
2024 studies show that 6 guests check into an Airbnb listing every single second. Travelers have greater choice than ever when choosing a vacation rental. With thousands of booking platforms and millions of properties worldwide, vacation homes must have the most cutting-edge luxury features to stand out in a crowded space.
Written by
Lisa Thompkins
Photography
HÓZHÓ Grand Estate on Sunnyside

