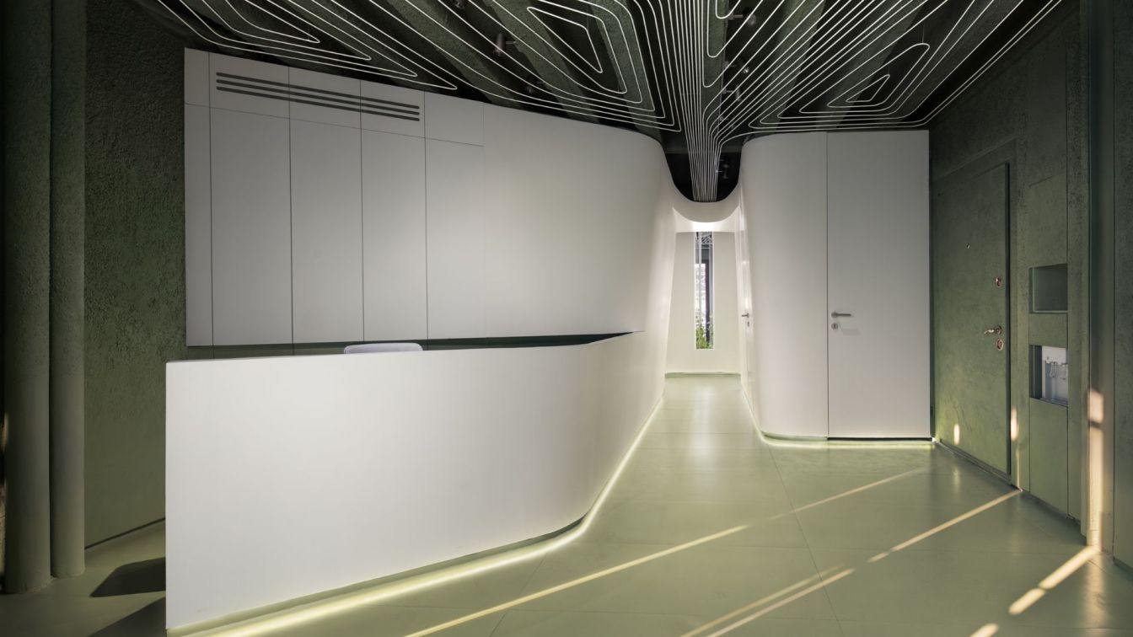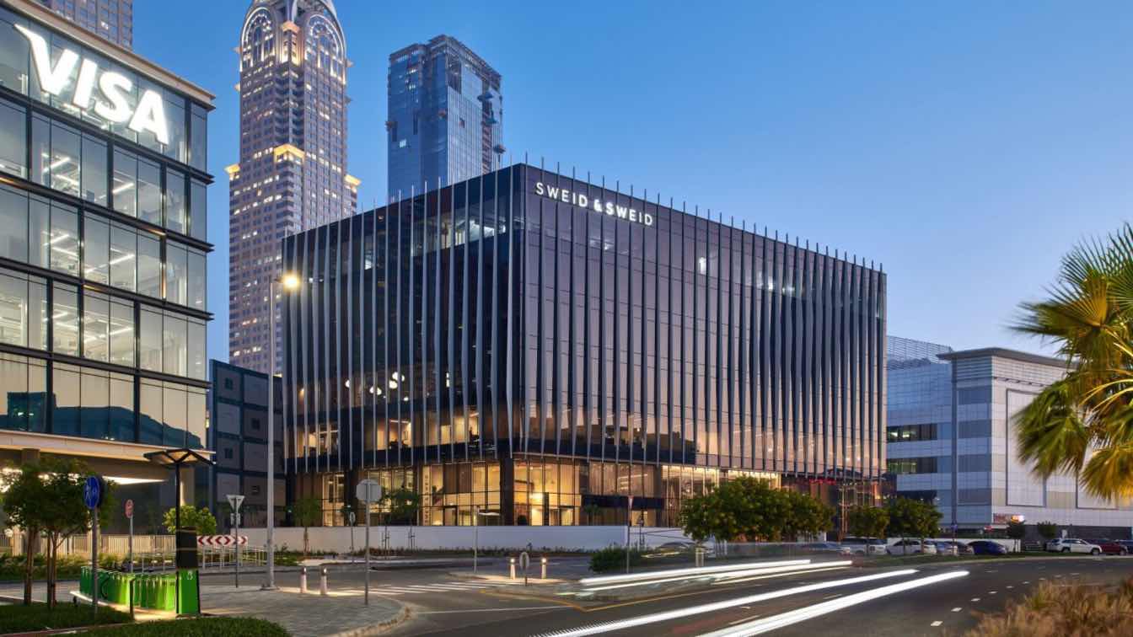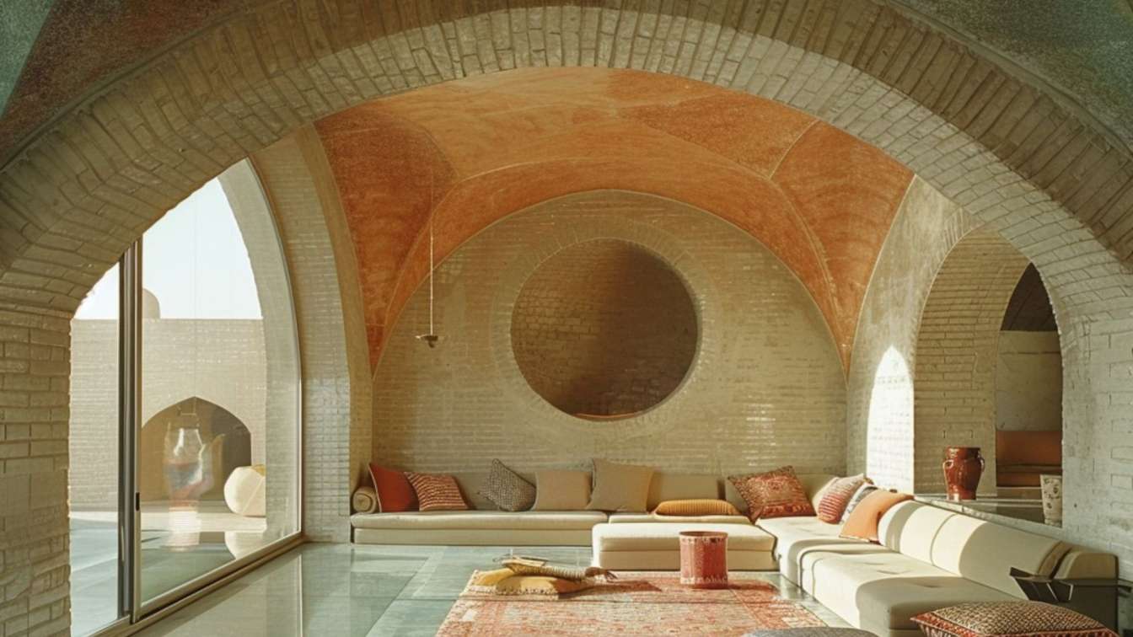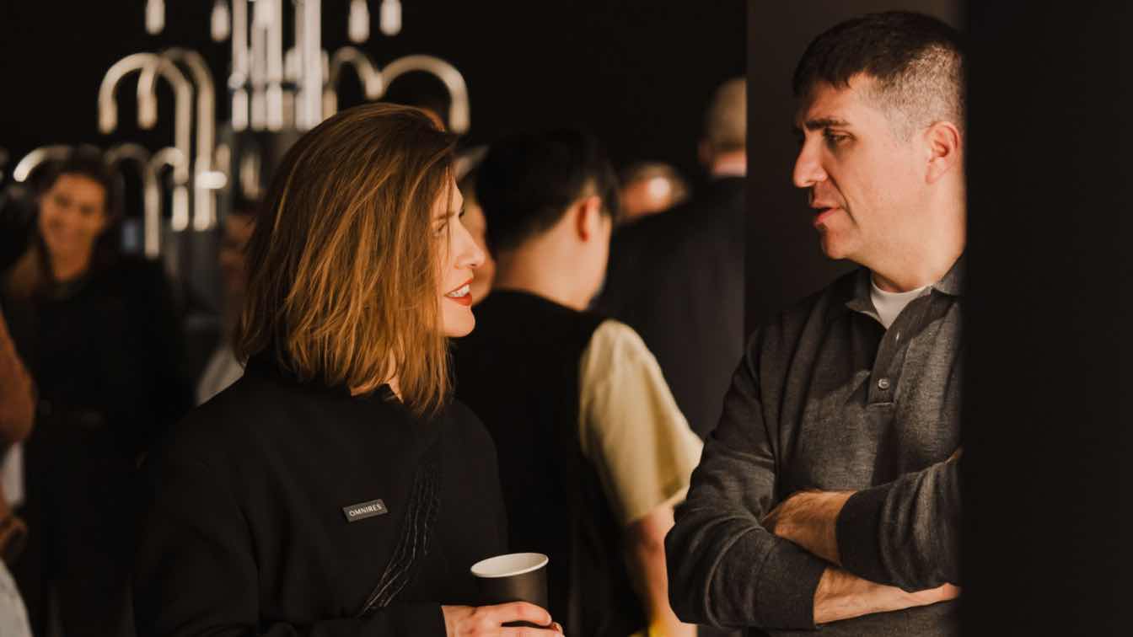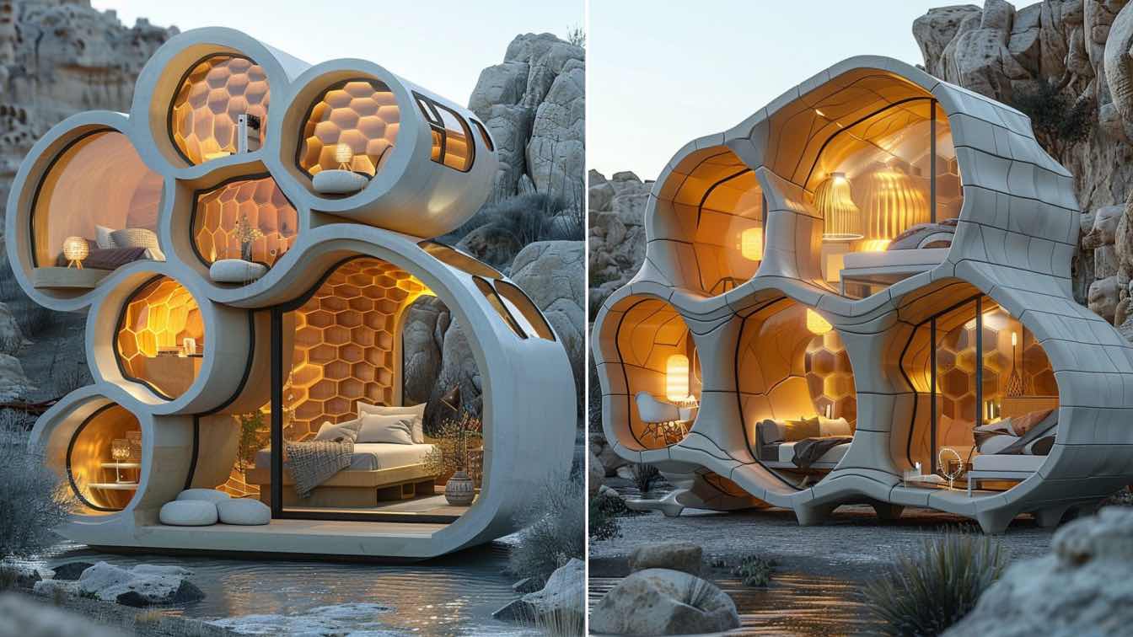The interior design of the Parkway office project with a small area 85 square meters and an amorphous geometry was referred to us while the client was worried about meeting his quantitative and qualitative needs, looking for maximum use of the space. Apart from the small scale of the space and its irregular plan, another challenge of the project wa...
Project name
Parkway Dermatology Clinic
Architecture firm
AsNow Design & Construct
Location
No.2, Anahita Alley, Akhgari St, Fereshteh St
Photography
Nimkat Studio
Principal architect
Solmaz Tatari, Ehsan Tavassoli
Design team
Nila Shahmohammadi
Collaborators
Executive Manager: Amir Hossein Najimi, Armin Shahmohammadi; Graphic: Neda Jahantab
Environmental & MEP
Mehdi Mehravaran
Tools used
Autodesk 3ds Max, Lumion, V-ray, Revit
Construction
AsNow Design and Construct
Material
Glass, Copper Clad Steel wire, Cement, Gypsum
Client
Dr. Pedram Mehrian
Typology
Healthcare › Medical
Dubai-based real estate developer Sweid & Sweid, known for developing landmark projects such as the regional headquarters for Visa and Oracle, has announced the completion of its latest project, 6 Falak, with strong tenant demand for sustainable offices driving prelease commitments to over 90%.
Photography
Sweid & Sweid
Step into a serene oasis with this Persian modern living room, where a Pastel Paradise Color Palette meets the raw beauty of brick and glass. Set in the heart of the desert, this living space is a harmonious blend of traditional Persian elements and contemporary design, creating a tranquil retreat that exudes elegance and warmth.
Project name
House of the Sun
Architecture firm
Green Clay Architecture
Tools used
Midjourney AI, Adobe Photoshop
Principal architect
Khatereh Bakhtyari
Design team
Green Clay Architecture
Visualization
Khatereh Bakhtyari
Typology
Residential › House
David Basulto stands behind one of the most important and influential media outlets for architecture enthusiasts worldwide – ArchDaily. Founded in 2008, the portal has become an integral part of the daily lives of architects, interior designers, and design enthusiasts.
Photography
ZASOBY Studio
Step into a world where architecture and fashion converge to create an unforgettable experience! Picture a clothing brand shop that transcends the ordinary, meticulously designed to evoke wonder and awe. This trendy store isn't just about browsing fashion; it's a journey into the future, seamlessly blending futuristic and surrealistic elements. Ima...
Project name
Fairy Tales Clothing Store
Architecture firm
Minoo Zidehsaraei
Principal architect
Minoo Zidehsaraei
Visualization
Minoo Zidehsaraei
Typology
Commercial › Store
Welcome to Voyage a shared luxury experience in Dom World transportation network. Step into a sleek, futuristic cabin designed for comfort and style, where passengers can enjoy a premium journey through the immersive landscapes of Dom World.
Architecture firm
Mind Design
Tools used
Autodesk Maya, Unreal Engine, Adobe Photoshop
Principal architect
Miroslav Naskov
Design team
Miroslav Naskov, David Richman, Jan Wilk, Michelle Naskov
Visualization
nVisual, Mind Design
Typology
Futuristic Architecture
In the realm of this project, we step into the shoes of a child, traversing a landscape where curiosity reigns supreme. Birthplace holds no sway; rather, it is the boundless spirit of exploration that guides us. Here, in the realm of childhood wonder, questions cascade like a babbling brook: Why? How? What?
Project name
Playful Primary School
Tools used
ArchiCAD, Autodesk 3ds Max, Corona Renderer, Adobe Photoshop, Adobe Illustrator
Principal architect
Ahmad Eghtesad, Ali Nazari
Collaborators
Dominik Eberharter
Visualization
Ahmad Eghtesad, Ali Nazari
Client
Kaira Looro Architecture Competition
Typology
Educational › Primary School
Modular design concepts take inspiration from the efficient and adaptable structure of honeycombs, incorporating hexagonal patterns and multifunctional compartments into architectural and interior designs. This approach emphasizes flexibility, sustainability, and optimal space utilization. Efficient Space Usage: Like honeycomb cells, modular design...
Project name
Modular Honey Homes
Architecture firm
Kowsar Noroozi
Tools used
Midjourney AI, Adobe Photoshop
Principal architect
Kowsar Noroozi
Design team
Kowsar Noroozi
Visualization
Kowsar Noroozi
Typology
Residential › Houses
Advanced academic and research facilities. Sustainable design with solar panels, minimizing environmental impact. The synthesis of diverse disciplines, merging technology, nature, and human creativity. Discover a future where architecture meets AI. Swipe to explore more and tap the link in our bio for details!
Project name
The Ethereal Cradle
Architecture firm
Tanevoo, Omegarender, XX
Location
Amargosa Valley, Nevada 36.64699, -116.58109
Tools used
Revit, Autodesk 3ds Max, Unreal Engine 5, Corona Renderer, Adobe Photoshop, Adobe Illustrator, Adobe After Effects, DaVinchi Resolve
Principal architect
Tanevoo,Omegarender,XX (Tanevoo)
Design team
Tanevoo, Omegarender, XX
Visualization
Tanevoo, Omegarender, XX
Typology
Public, Research Campus, AI Hub
In its simplest form, a fire station comprises little more than a dwelling with an oversized garage. At its most complex, it embodies the values of its community and functions as a highly technical machine for emergency response. That understanding, infused with aspects of storytelling and context, inspired our design effort. Fire Station 76 embrac...
Project name
Fire Station 76
Architecture firm
Hennebery Eddy Architects
Location
Gresham, Oregon, USA
Design team
Michelle Vo, Principal-in-Charge, Camilla Cok, Project Architect, Ian Gelbrich, Project Manager
Collaborators
Wood Charring: Barnwood Naturals; Cost Consultant: ACC Cost Consultants, LLC
Interior design
Hennebery Eddy Architects
Civil engineer
KPFF Consulting Engineers, Inc
Structural engineer
IMEG Corporation
Environmental & MEP
Mechanical Engineer: Interface Engineering, Inc. Electrical Engineer: Interface Engineering, Inc.
Landscape
Otten Landscape Architects
Construction
Bremik Construction, Inc.
Client
Gresham Fire & Emergency Services, Multnomah Rural Fire Protection District 10

