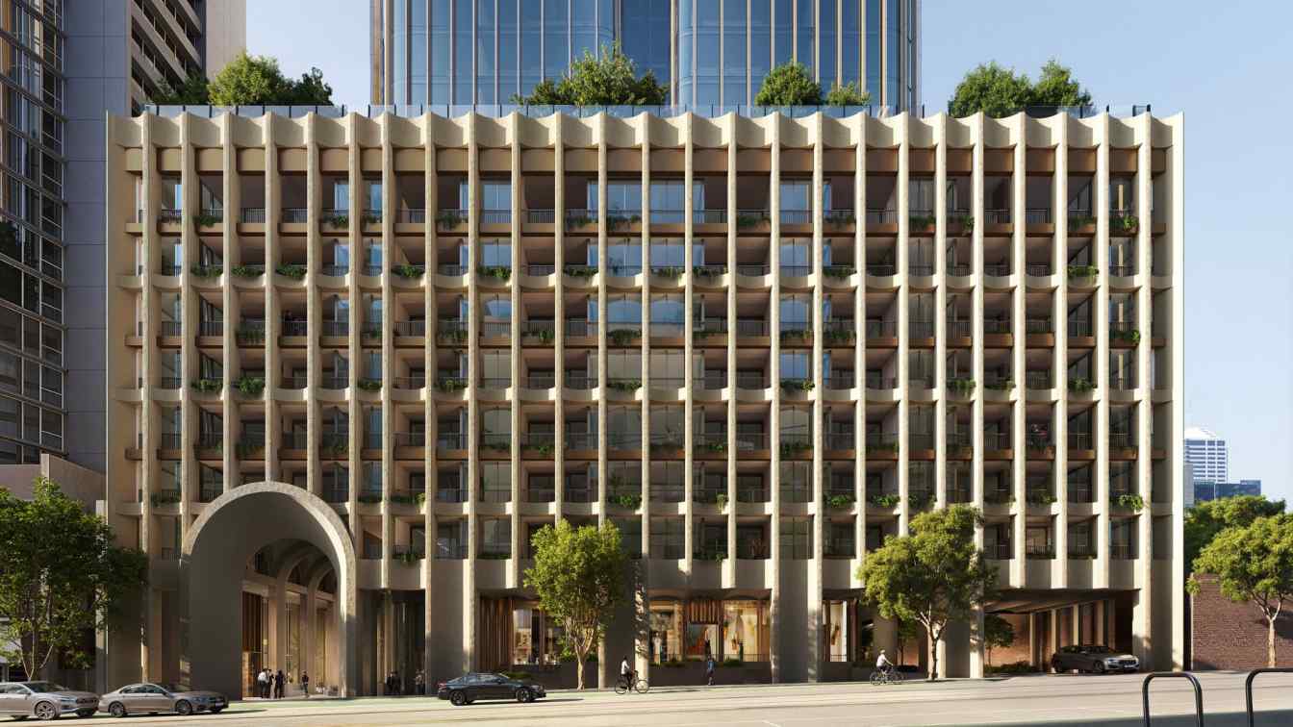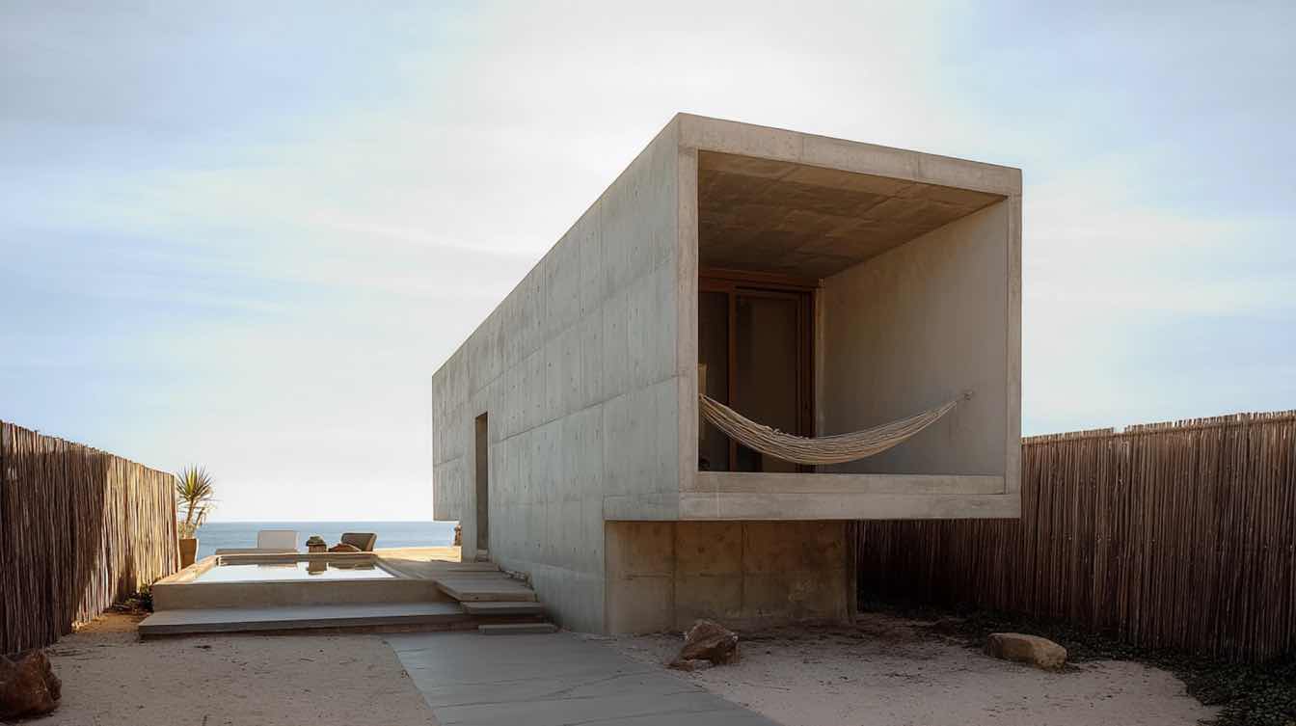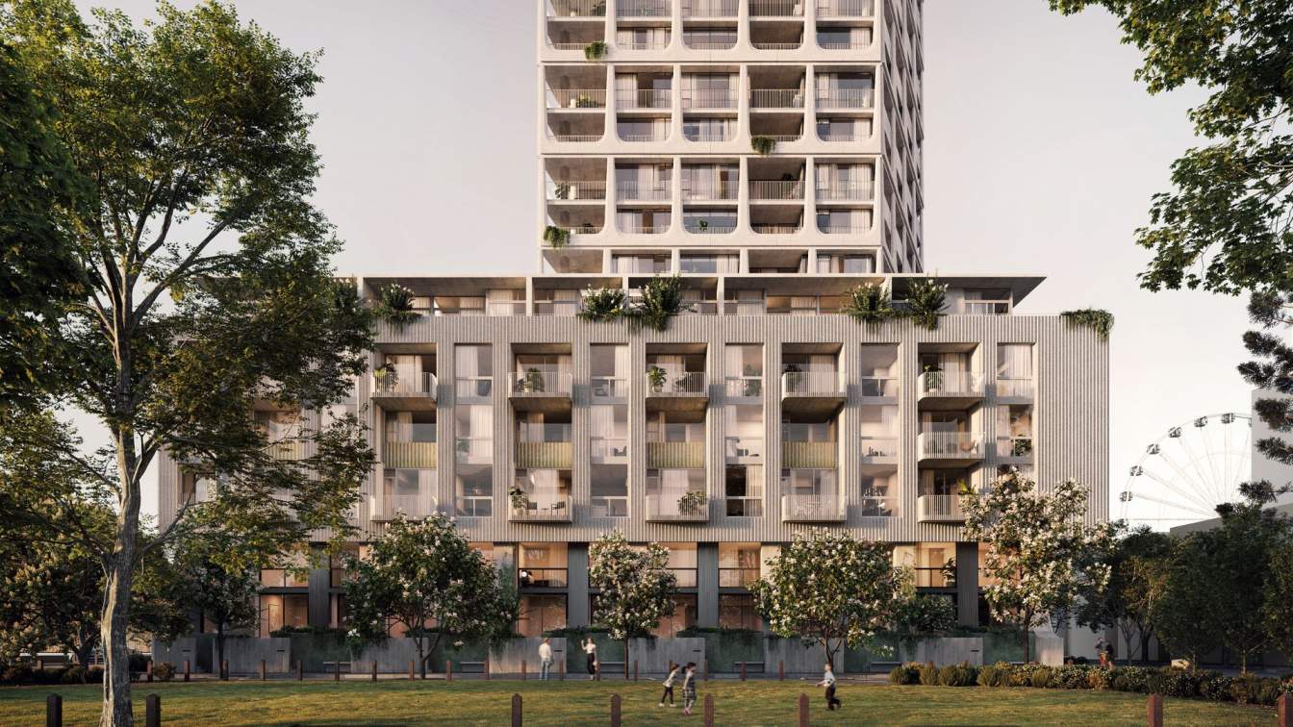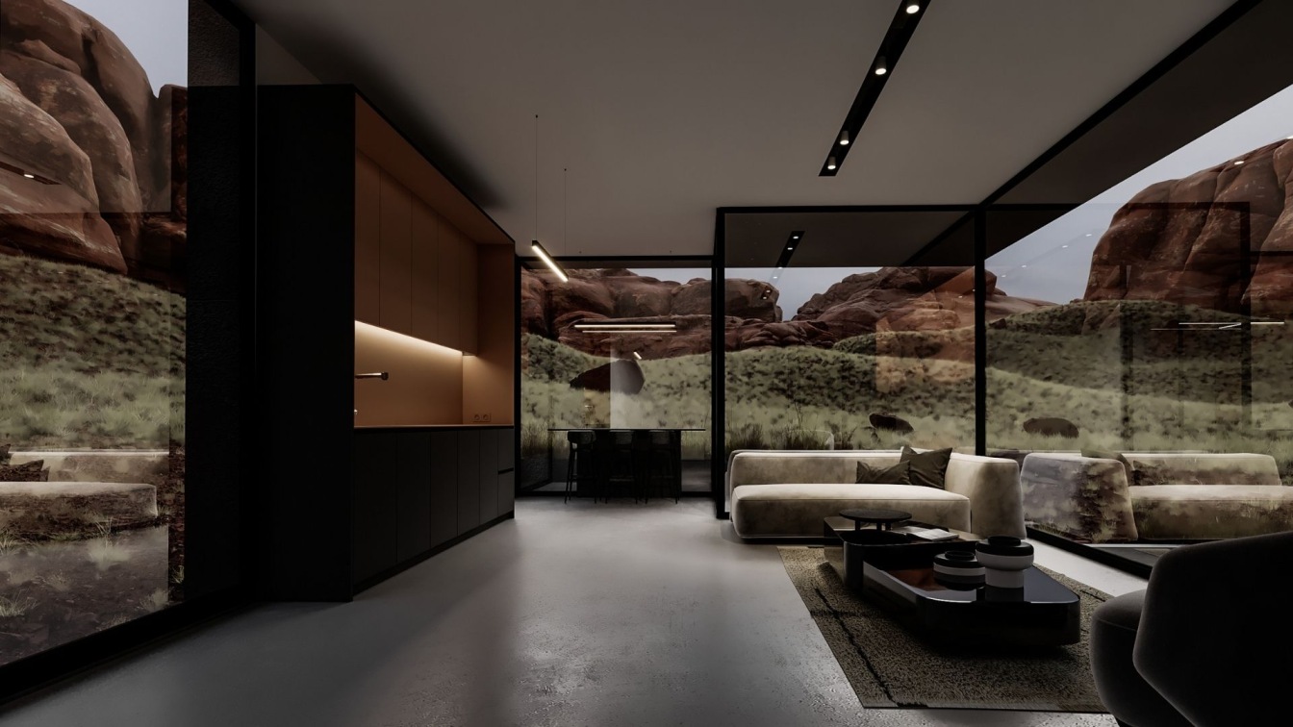DESIGN IDEA
In the realm of this project, we step into the shoes of a child, traversing a landscape where curiosity reigns supreme. Birthplace holds no sway; rather, it is the boundless spirit of exploration that guides us. Here, in the realm of childhood wonder, questions cascade like a babbling brook: Why? How? What?
Imbued with the audacity of youth, children seek to unravel the mysteries of the world. They are alchemists, blending disparate elements to conjure new realities. Let us fashion realms anew from the elemental shapes of rectangles, circles, and triangles, birthing creatures yet unseen!
In the playground of the young, bravery knows no bounds. Here, mistakes are but steppingstones on the path to discovery. Yet amidst their diversity, all children share a singular quest: the relentless pursuit of knowledge! Imagine a school not confined to the rigid boundaries of curriculum, but a sanctuary where each child's unique talents find nourishment and flourish.
What if, in Africa's classrooms, the dance of learning intertwines with the rhythms of literature? What if, beyond equations, a canvas awaits the stroke of a budding artist's brush? Perhaps within these walls, a sculptor's hands find clay, shaping dreams into tangible forms. By fostering an environment that celebrates exploration and creativity, we ignite the flame of passion within every child.

This project emerges as a testament to the transformative power of geometric unity. Through the alchemy of shape, classrooms merge into a tapestry of learning and play. Here, within the embrace of interconnected forms, students cultivate skills that transcend the confines of textbooks. From the rhythm of dance to the stroke of a paintbrush, from the soil of a garden to the heat of a kitchen, every corner pulses with the heartbeat of discovery.
In the gallery of this school, young talents find their voices, their creations a symphony of possibility. Within these hallowed halls, diversity is celebrated, and uniqueness is revered. This is a place where students, each a kaleidoscope of untapped potential, find wings to soar.
With this project, we honor the kaleidoscope of human potential, empowering children to shape a future where every voice is heard, and every talent cherished. From this crucible of creativity, a playful school emerges in Africa's embrace, a beacon of hope for education's boundless horizons.
MATERIAL
In response to material scarcity challenges, this design innovatively employs diverse materials for similar architectural elements. Embracing clear geometric forms, the structure harmoniously integrates various materials, optimizing resources. Reinforced with steel beams, cement brick columns withstand horizontal loads, while others, crafted from single wood trunk pieces, repurpose surplus materials. Self-supporting walls blend cement brick masonry with wild bamboo, elegantly marrying strength and sustainability. Foundations, rooted in local sand and cement, and fortified with strategic steel reinforcements, ensure stability and resilience.

CONSTRUCTION
The construction process begins with precise, minimal excavation, strategically utilizing structural columns in lieu of walls. These columns, composed of modular components, facilitate easy transportation and assembly without heavy machinery. Gradually, the landscape transforms as the pavement envelops the column foundations, seamlessly linking indoor and outdoor spaces, classrooms, and infrastructure.
As construction progresses, the installation of corrugated metal sheets for the roof, skillfully overlapping and securing them to underlying wood beams, marks a pivotal juncture. Yet, the journey of learning extends beyond mere construction, embracing a holistic approach that involves ongoing participation. Children from the school actively engage in this journey, planting greenery in the gardens, adorning outdoor pavements with vibrant paintings, and contributing to the maintenance of the structure, ensuring its vitality and relevance throughout its lifespan.












