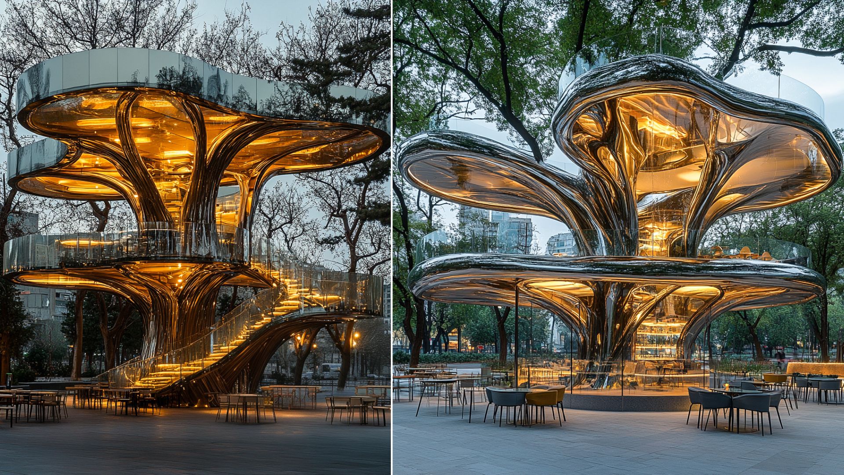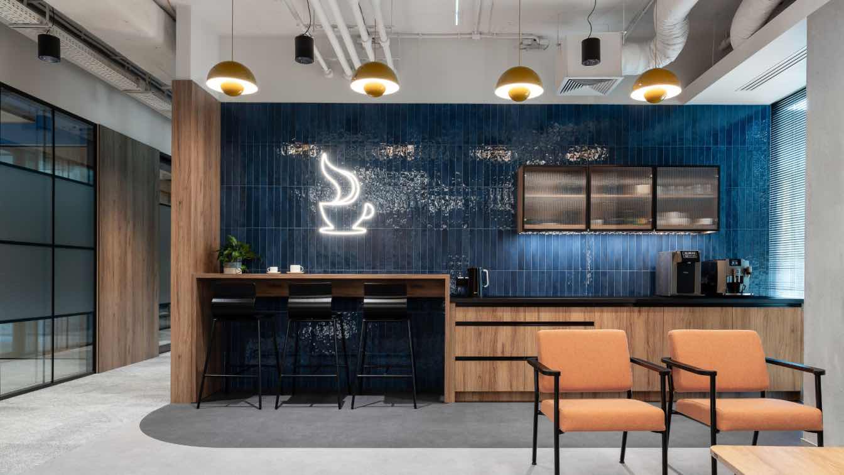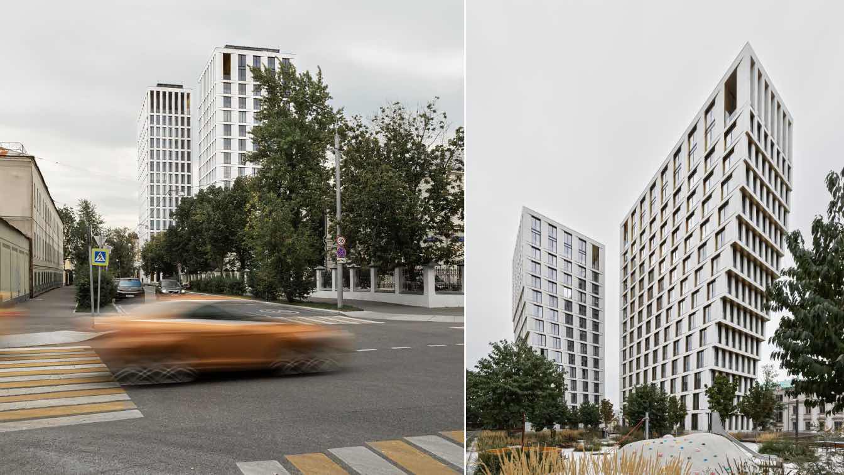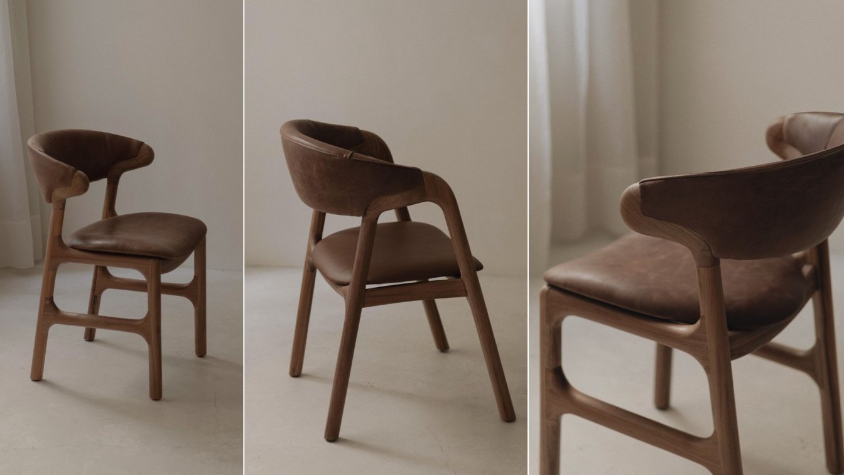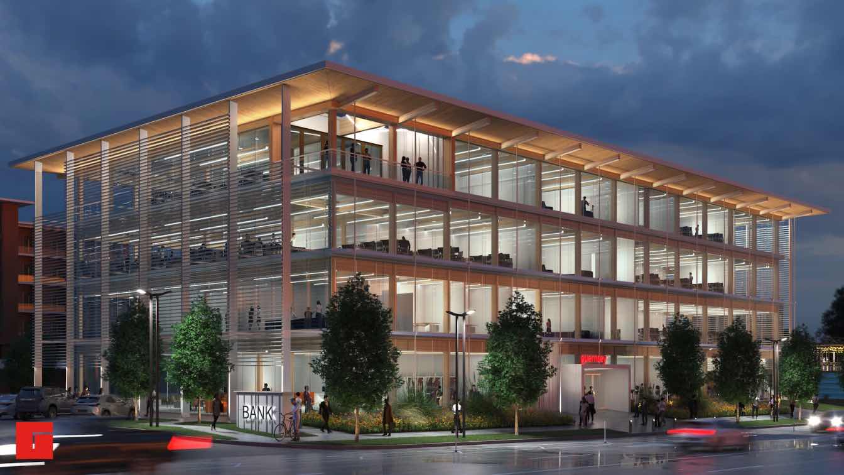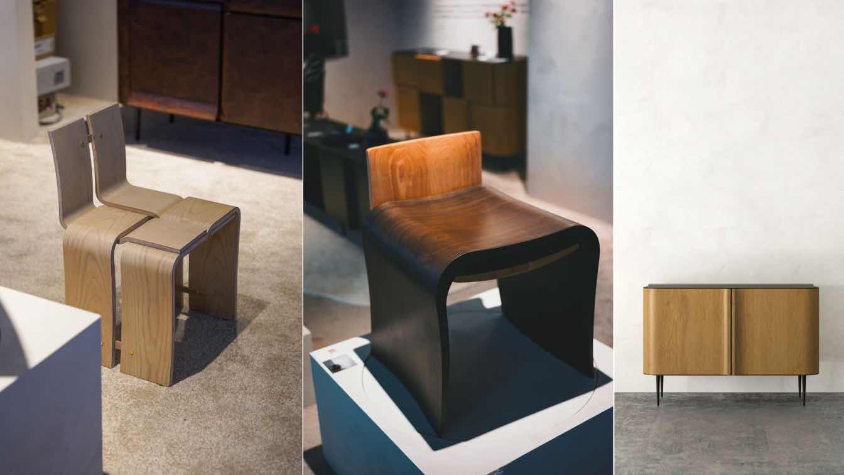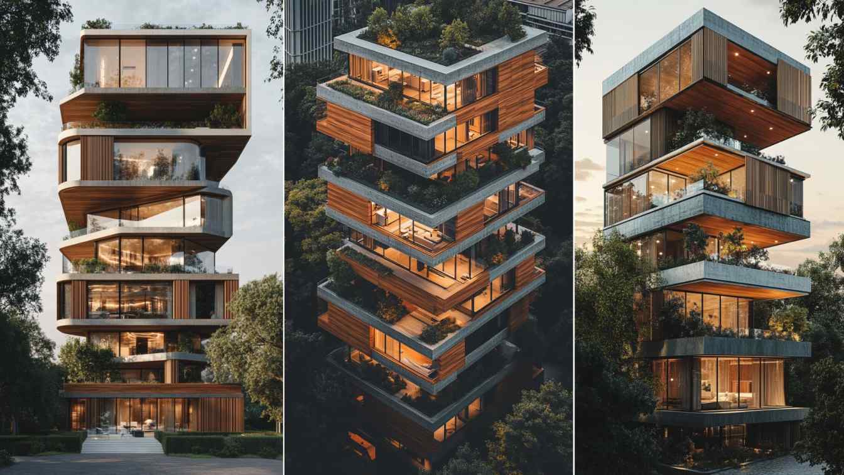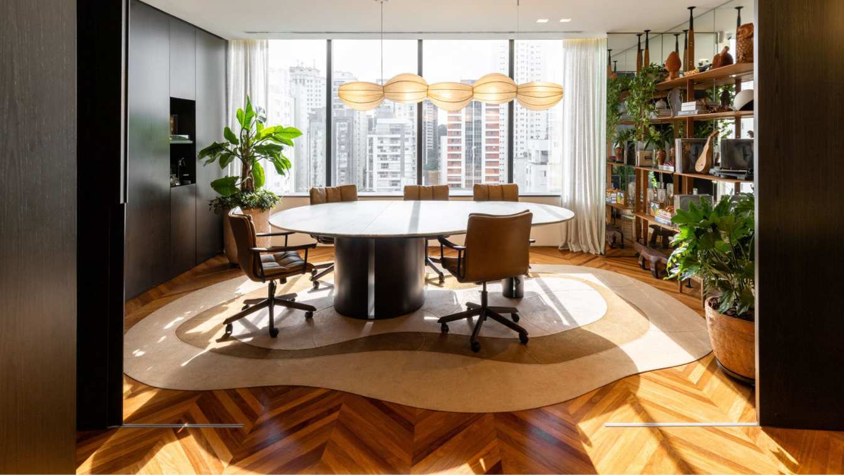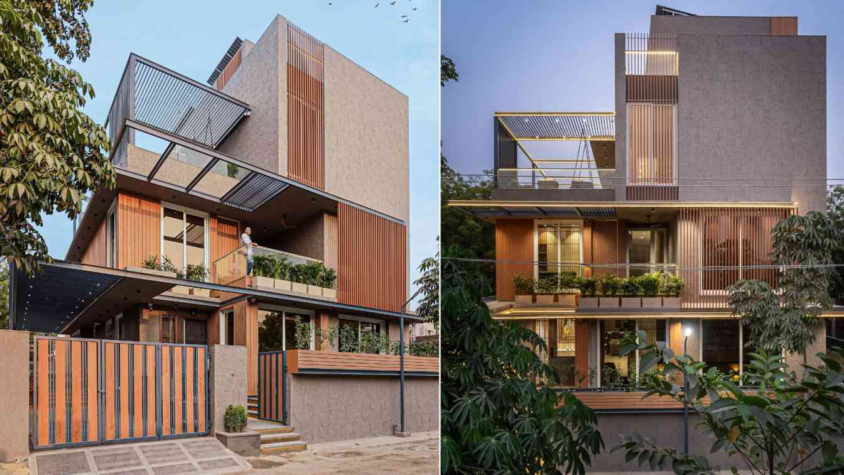Located in the heart of Tehran's iconic Ab-o-Atash Park, this extraordinary café reimagines the relationship between architecture, art, and nature. Shaped like a majestic tree, the structure features metallic branches intertwined with shimmering glass, creating a stunning canopy that harmonizes seamlessly with the park's contemporary landscape. Thi...
Architecture firm
Mozhgan Vaez
Location
Ab-o Atash Park, Tehran, Iran
Tools used
Midjourney AI, Adobe Photoshop
Principal architect
Mozhgan Vaez
Visualization
Mozhgan Vaez
Typology
Public Space › Café, Pavilion
Hoogwegt is the largest independent supplier of dairy products and ingredients in the world, operating in over 130 countries. Operating under the motto ‘We add vision & value’, it provides high quality products, real-time market information, intelligent logistics services and tailored risk management solutions.
Project name
Hoogwegt Office
Architecture firm
BIT CREATIVE
Location
Lixa office building, Daszyńskiego Roundabout, Warsaw, Poland
Design team
Barnaba Grzelecki, Jakub Bubel, Zuzanna Wojda
Typology
Commercial › Office
The project is based on the idea of a building as a sculpture, something that can become a recognizable object and an attraction for its neighborhoods’ residents. Their shape affords the towers a timeless silhouette and helps leverage the site’s potential in terms of views.
Project name
White Khamovniki
Architecture firm
Tsimailo Lyashenko and Partners
Location
Olsyevsky lane, 9, Moscow, Russia
Photography
Anastasia Samoilova
Typology
Residential Complex
One of the primary challenges has been to deconstruct the length of the façade and the boundary wall in one direction. The design team successfully overcame the same by strategically using the materials, volume, levels, and lighting.
Architecture firm
Mold Design Studio
Photography
Rippotai studio
Principal architect
Anika Mittal Dhawan
Design team
Mold design studio
Site area
1,000 Square Yards
Landscape
Mold design studio
Lighting
Halomax (vendor)
Visualization
Mold design studio
Material
Natural Indian stone, Mild steel, Wood
Typology
Residential › House
The latest offering by Sebastián Ángeles harmonizes beauty and durability, redefining contemporary luxury with handcrafted pieces that highlight the nobility of wood and leather. Transforming spaces with a commanding yet subtle presence inspired the creation of Cabal, the newest furniture collection by Mexican design firm Dórica.
Product type
Furniture collection (chairs with or without armrests)
Designer
Sebastián Ángeles
Use
Seating and interior decoration
Applications
Interior design projects
Characteristics
○ Combines wood and leather ○ Clean lines and organic curves ○ Ergonomic functionality ○ Available with or without armrests
Format
Sculptural furniture pieces
Material
Solid wood and leather
Color
Natural tones of wood and leather (not explicitly detailed)
Shape
Organic curves with a sculptural quality
Guernsey, a leader in design and consulting services, is thrilled to announce the design and construction of its new headquarters in Oklahoma City’s highly anticipated Alley North development.
hm-LI Studio recently unveiled its latest three furniture collections, including the Weaving Series, the Le Sourire Series, and the Curl Series. These new series continue the studio’s signature approach of harmoniously blending art, architecture, and nature into creations that resonate with modern relevance and timeless appeal.
Product name
The Weaving Series
Manufacturer
hm-LI Studio
Contact
zzmediapr01@gmail.com
Use
Seating, Dining, Relaxation, Work
Applications
Residential, Office, Hospitality, Commercial, etc.
Characteristics
With the precise manufacturing and the application of curved wood, the products can be taken apart during transportation. The distinctive mortise-and-tenon joints allow users to assemble it themselves, making it fun and interactive. The horizontal connectors of the chair feature intricate details inspired by traditional Chinese furniture’s “cheng” element, namely the doorjamb. The modern expression of this traditional Chinese element demonstrates Oriental aesthetics in a simple and subtle manner. Each component of the Weaving Chair is meticulously crafted to showcase the fluidity of the wood. The chair’s backrest, seat, and legs are sliced together in the shape of bentwood, creating a sturdy and cohesive structure. The ergonomic design ensures comfort while adding to its aesthetic appeal and functionality.
Format
Dining chairs, benches, stools
Material
Lacquer, Leather Fabrics, Bent Plywood, Bronze, Walnut Wood Veneer
Size
H: 79.1cm / W: 50cm / D: 50.9cm. For Kids: H: 57.3cm / W: 37.3cm / D: 35.7cm
Color
Different colors available for commission
A modern tower that embodies the essence of autumn—where architecture meets the soul of the season. This stunning structure combines the strength of concrete, the transparency of glass, and the warmth of velvet textures.
Project name
Velvet Life Tower
Architecture firm
Green Clay Architecture
Location
Hong Kong, China
Visualization
Khatereh Bakhtyari
Tools used
Midjourney AI, Adobe Photoshop
Principal architect
Khatereh Bakhtyari
Design team
Green Clay Architecture
The new headquarters of Truvian Arquitetura, located in the Pinheiros district of São Paulo, seeks to bring a piece of Mato Grosso, a state in the center-west of the country, to the heart of the city. With Brazilian art playing a central role in the composition of the space.
Project name
Truvian Arquitetura headquarters in São Paulo
Architecture firm
Truvian Arquitetura
Location
Pinheiros, São Paulo, Brazil
Interior design
Truvian Arquitetura
Lighting
Adriana Yazbek - O Luz Iluminação
Typology
Office Building › Interior Design
This is West facing plot located in Bopal, Ahmedabad. The Plot Area of this Bungalow is 4,300 sq.ft. whose size is 78’ X 55’,with a built-up area of 7,700 Sq. Ft. The front of the Plot is connected to the society road on the west side and other three sides are surrounded with adjacent open plots and lush greenery.
Project name
The House of Frames
Architecture firm
Prashant Parmar Architect | Shayona Consultants
Location
Bopal, Ahmedabad, Gujarat, India
Photography
Studio 16mm by Sahaj Smruti
Principal architect
Architect Prashant Parmar
Completion year
08 /11/ 2023
Material
Concrete, Wood, Glass, Stone
Typology
Residential › House

