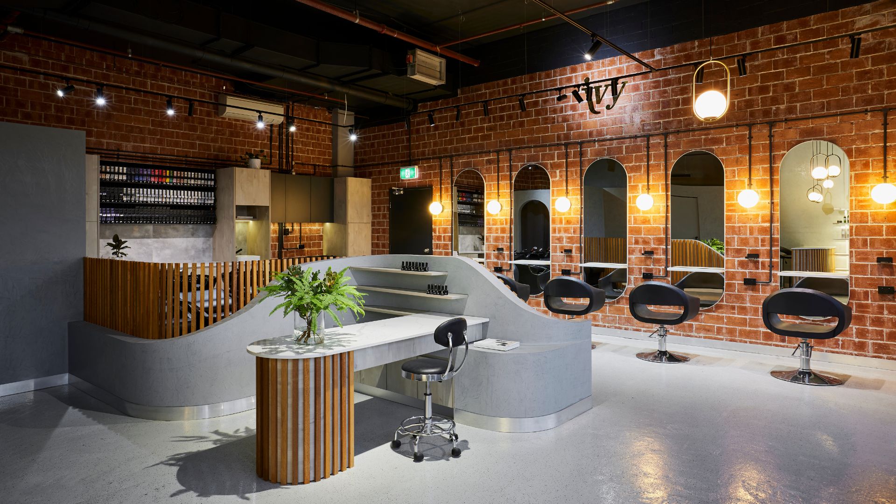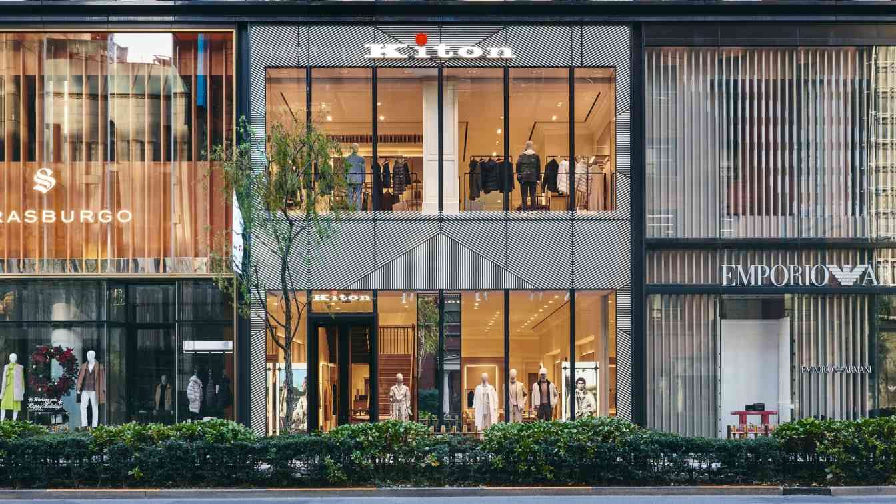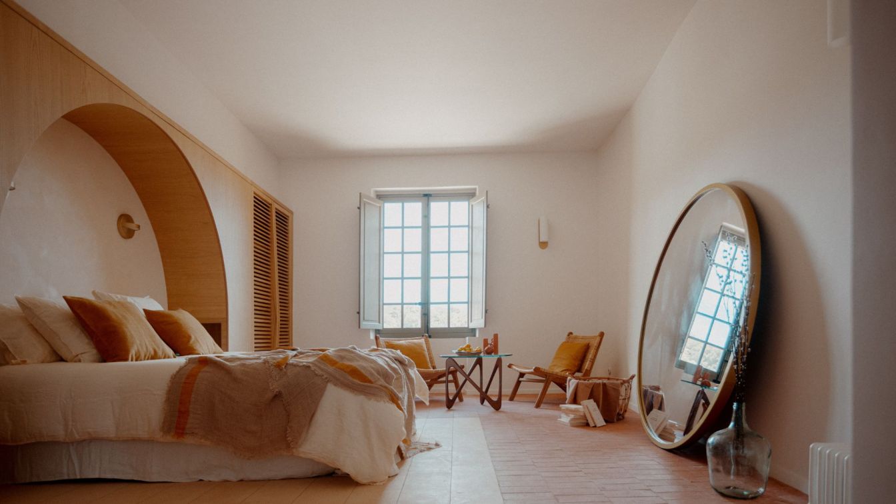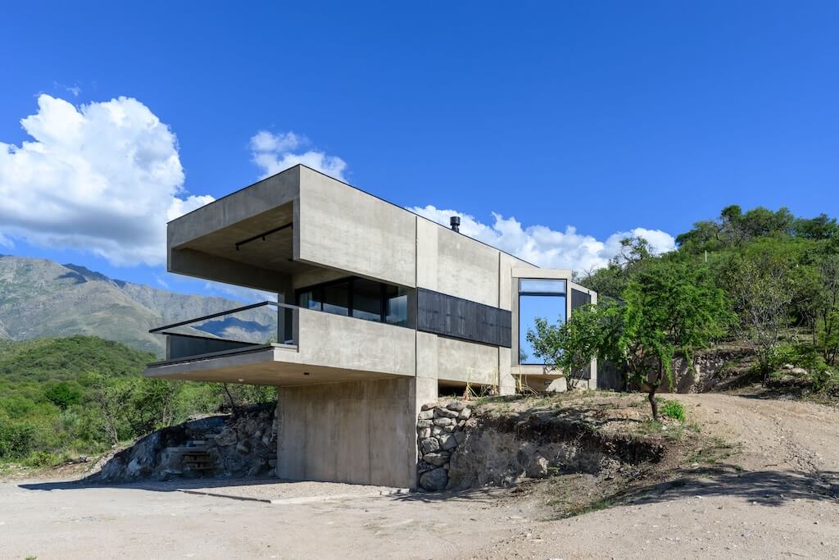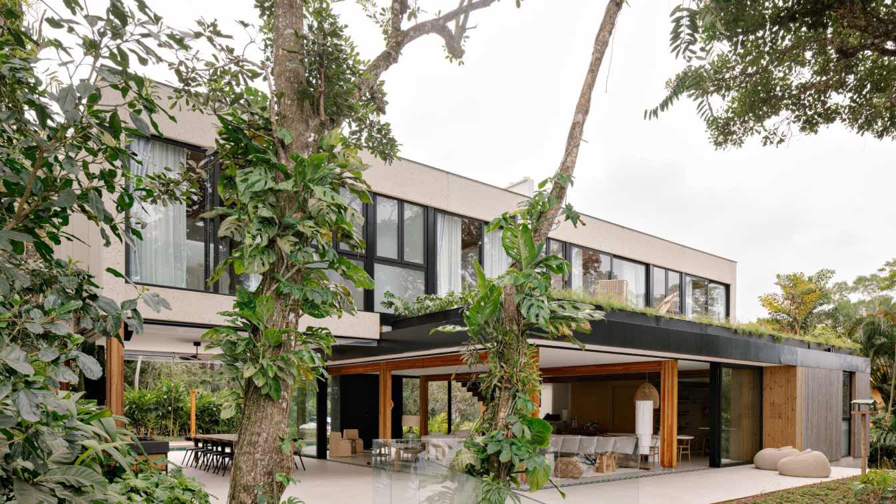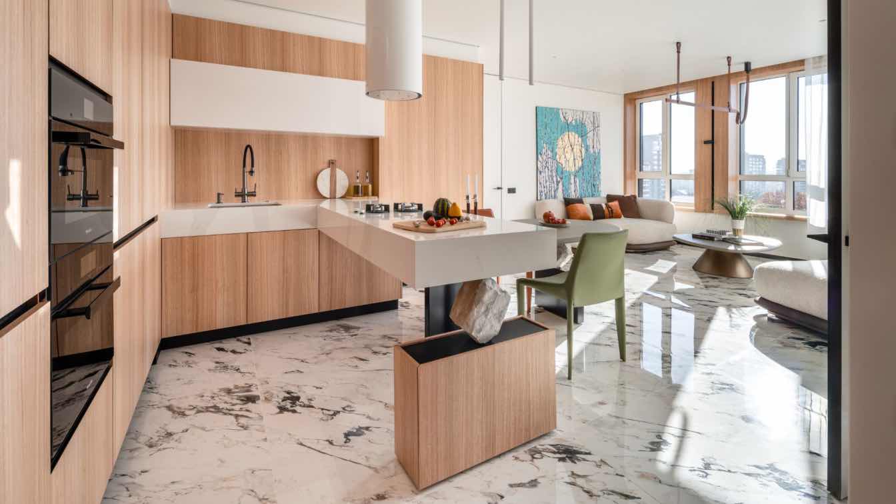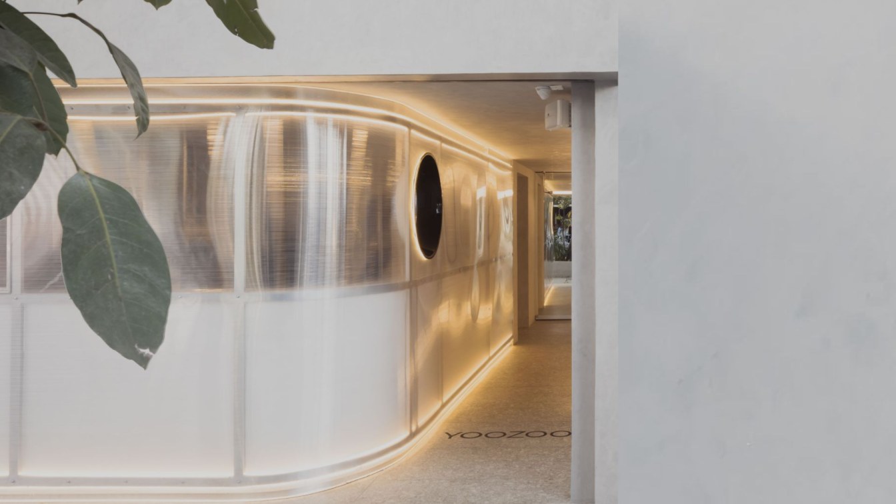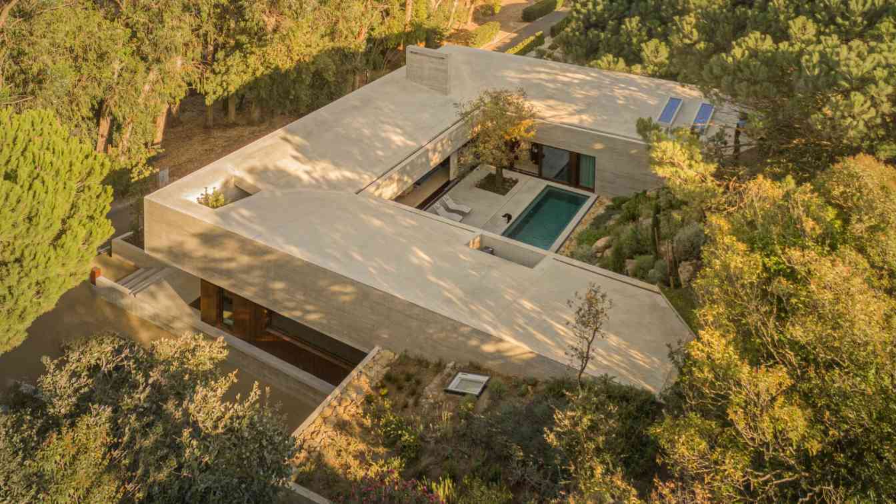The Ivy Hairdressing & Beauty Salon project showcases our innovative and cost-conscious approach, as well as the ability to harmonize functionality and aesthetics. Through fluid geometries, we enhance spatial flow, creating a delicate feminine ambiance.
Project name
Ivy Hair Salon
Architecture firm
Squareone Atelier
Location
Parramatta, Sydney, NSW, Australia
Principal architect
Quoc Uong
Design team
Mia Nguyen, Larry Nguyen, Duc Anh Le
Interior design
Squareone Atelier
Lighting
Squareone Atelier
Construction
Vincent Truong of VW Homes Construction
Supervision
Squareone Atelier
Visualization
Squareone Atelier
Material
Timber frame, Dulux concrete Paint
Typology
Commercial › Beauty Salon
The Kiton flagship store in Tokyo seamlessly blends elegance and simplicity into the luxurious setting of Ginza. The location, Tokyu Plaza Ginza, is strategic, situated near the renowned Hermès building and the stores of leading high-end brands.
Project name
Flagship Store Kiton, Tokyu Plaza Ginza, Tokyo
Architecture firm
B+Architects
Location
Tokyo Tokyu Plaza Ginza Tokyo, Chuo City Ginza, 5 Chome−2−1 • 400 sqm., 2 floors
Photography
Courtesy of Kiton
Principal architect
Bruna Galbusera
Design team
Bruna Galbusera, Sabrina Cioffari
Interior design
B+Architects
Built area
400 sqm., 2 floors
Tools used
ALLPLAN, Adobe Photoshop
Typology
Commercial › Store
Corsican architect Amelia Tavella has recently brought a secret, slumbering castle back to life in her southern homeland, nestled within a Provencal vineyard. Within the castle’s 1,600 m² central body, the architect has created a unique and mysterious exhibition space, surrounded by a dozen exclusive suites in the two wings of the castle.
Project name
Amelia Tavella brings a sleeping Castle back to life in the heart of the Provencal vineyards
Architecture firm
Amelia Tavella
Location
Aix-en-Provence, France
Principal architect
Amelia Tavella
Design team
Amelia Tavella
Interior design
Amelia Tavella
Supervision
Amelia Tavella
Tools used
software used for drawing: VectorWorks
Material
Stone, Wood, Terracotta
Typology
Castle Interior rehabilitation: creation of an exhibition space in the central part of the château and hotel accommodations in the wings of the château
The Lodge, which was designed to accommodate couples, is located within a Finca in Yacanto, in the Traslasierra area, province of Córdoba
Architecture firm
Paul Dragicevic
Location
Yacanto, Córdoba, Argentina
Photography
Gonzalo Viramonte
Structural engineer
INGCOR
Material
Concrete, Glass, Steel
Typology
Residential › House
The International Excellence Awards (IEA), presented by the Architecture & Design Community (ADC) together with Design Skill Magazine is the ultimate celebration of innovation and creativity in architecture and design. This global competition honors visionary projects that are reshaping our world, from groundbreaking architectural marvels to forwar...
Organizer
ADC (Architecture & Design Community), Design Skill Magazine
Category
Architecture & Design
Eligibility
Open to public
Register
https://designskill.org/international-excellence-awards/
Awards & Prizes
Certificate of Achivement, personalized logos, award trophy, exclusive landing page, social media highlights
Entries deadline
23 June 2025
Price
Early bird - $100. Advance - $120. Standard - $140. Extended - $160. Late - $180. Students - 50% discount
Developed by Patrícia Martinez Arquitetura, an architecture office based in São Paulo, Brazil, the LWF residence reflects the elegant signature from the architecture to the details of the interior design.
Architecture firm
Patricia Martinez Arquitetura
Location
São Pedro Beach, Iporanga Condominium, São Paulo's North Coast, Brazil
Principal architect
Patrícia Martinez
Collaborators
Wood: Neobambu Lunawood. Precast slabs: Stone. Flooring: Portobello. Cabinets and kitchen: Ornare. Kitchen and gourmet countertops: Dekton. Bathroom countertops: Aglostone White. Crockery and metals: Deca. Suppliers: 55 Design, A. Porta, Alessandra Delgado, Artrend, Bed&Design, Boobam, Botteh, Breton, Carbono Design, Carlos Motta, Casa Ática, CasaPronta, Clami, Codex, Colormix, Cris Bertolucci, dpot, Estar Móveis, Estudio Bola, Estudio Orth, Fernando Jaeger, Flavia Del Pra, Futon Company, Grarimpo, Hábito, Hio, Jabuti Atelier, JRJ, Lumini, Mezas, Oslo, Patio Brasil, Phenicia Concept, Quaker Decor, Reka, Srta. Galante, Stra Galante, Tidelli, Tora Brasil, Uniflex, Wentz, Woodskull
Structural engineer
ITA Engenharia em Madeira
Typology
Residential › House
A prime example of extraordinary design solutions that seamlessly blend aesthetics with practicality is the private residence of designer Karina Mayer and architect Danylo Koshulynskyy, the creative minds behind the successful interior studio Koshulynskyy & Mayer.
Architecture firm
Koshulynskyy & Mayer
Photography
Andriy Bezuglov
Design team
Karina Mayer, Danylo Koshulynskyy
Civil engineer
Koshulynskyy & Mayer
Structural engineer
Koshulynskyy & Mayer
Supervision
Koshulynskyy & Mayer
Visualization
Koshulynskyy & Mayer
Tools used
Autodesk 3ds Max, Autodesk Revit
Material
Marble, Eucalyptus Wood, Ceramic Tiles, Coal
Typology
Residential › Family House
Tucked discreetly into Sydney’s storied Castlecrag; a suburb built by visionary architects Walter Burley Griffin and Marion Mahony Griffin - The Meller House radiates a calm, assured presence—a thoughtful interplay of enduring heritage and fresh perspective. Originally designed and built in 1950 by highly acclaimed architect Harry Seidler.
Project name
A Sydney Icon
Architecture firm
Built in 1950's by Harry Seidler
Photography
Fiona Susanto
Principal architect
Harry Seidler
Design team
The Stylesmiths - Rose Sorkheh
Interior design
The Stylesmiths
Completion year
October 2024
Typology
Residential › House
Yoozoo’s design works to create a unique sensory experience for a shop that sells boba tea, through using polycarbonate as the main light diffuser. The customer’s experience starts as soon as they order at the entrance as it begins to unfold in the space. The polycarbonate walls -translucent in nature- play games with natural and artificial light.
Project name
Yoozoo San Luis Potosí
Architecture firm
Worc Studio
Location
Colonia Roma, Mexico City, Mexico
Principal architect
Ricardo Martínez, Camila Ureña
Design team
Ricardo Martínez, Camila Ureña
Visualization
Jesús García
Material
Polycarbonate, Steel
Typology
Commercial › Store
The house is conditioned by the size of the allotment, but motivated by an existing slope, useful even in the elimination of an uninteresting and inconvenient environment, implanted at a higher level. The strategy involves confronting and reconciling artificial and natural data.
Project name
The Oeiras House
Architecture firm
OODA Architecture
Location
Oeiras, Portugal
Photography
Fernando Guerra | FG+SG
Landscape
p4 Engineering Tekk, A3R Lda
Typology
Residential › House

