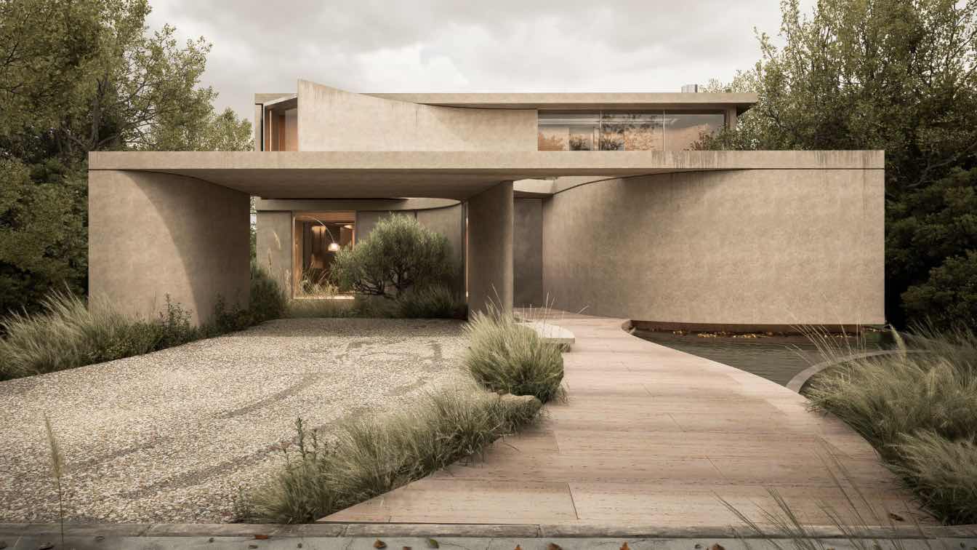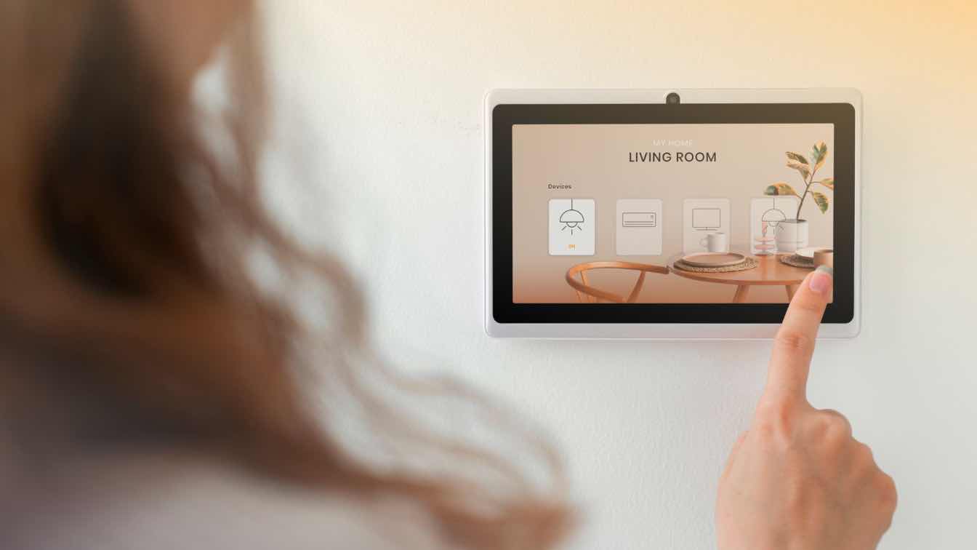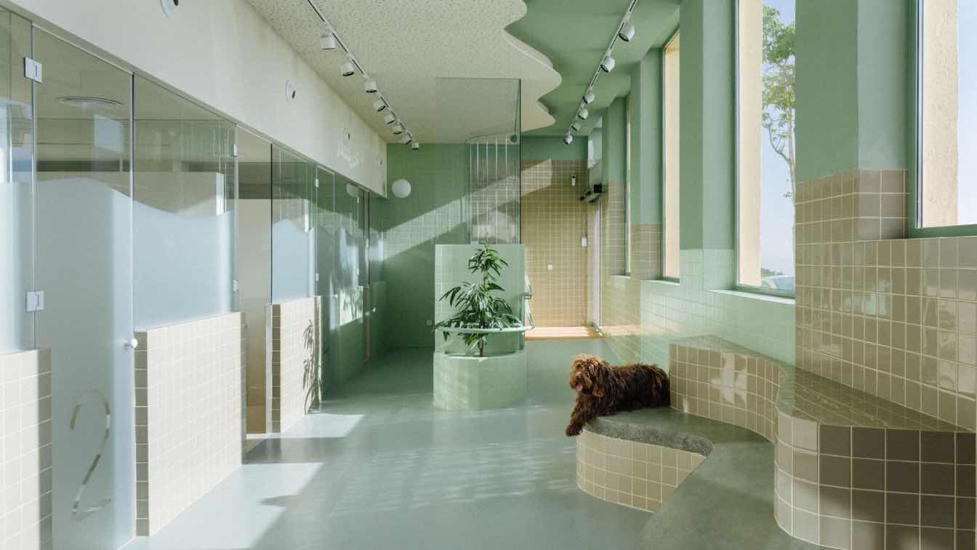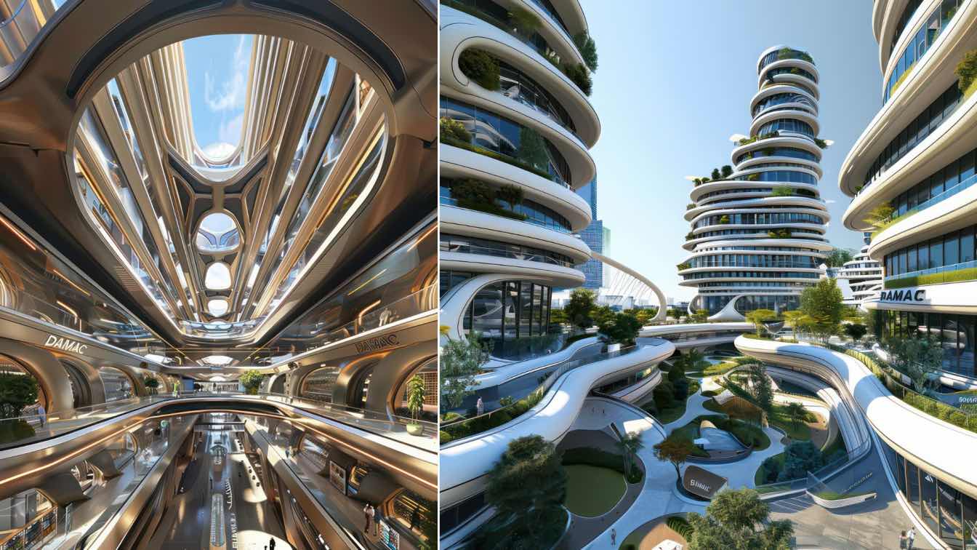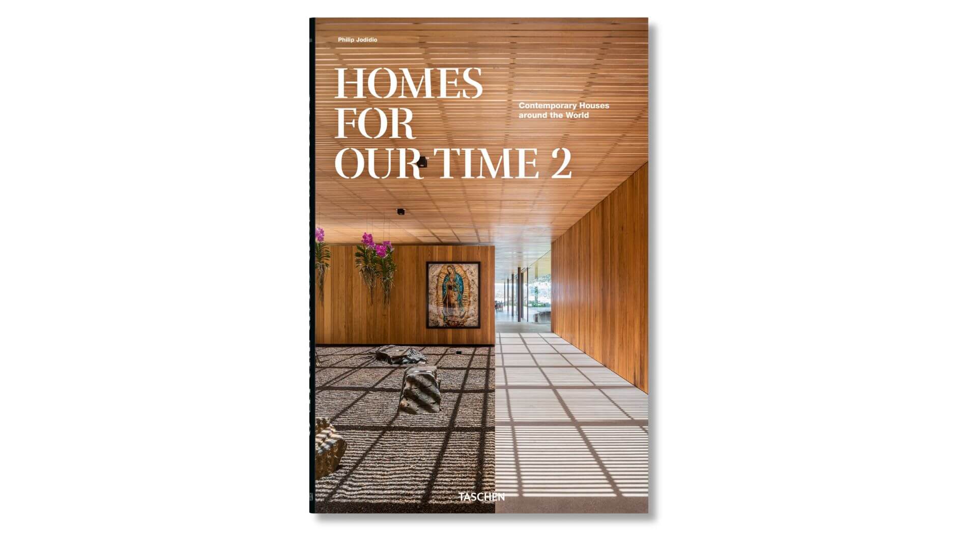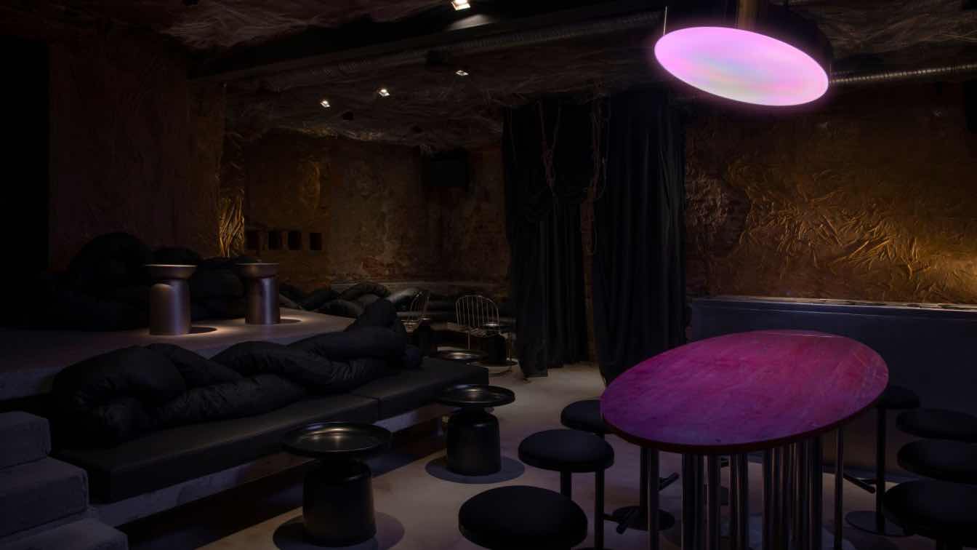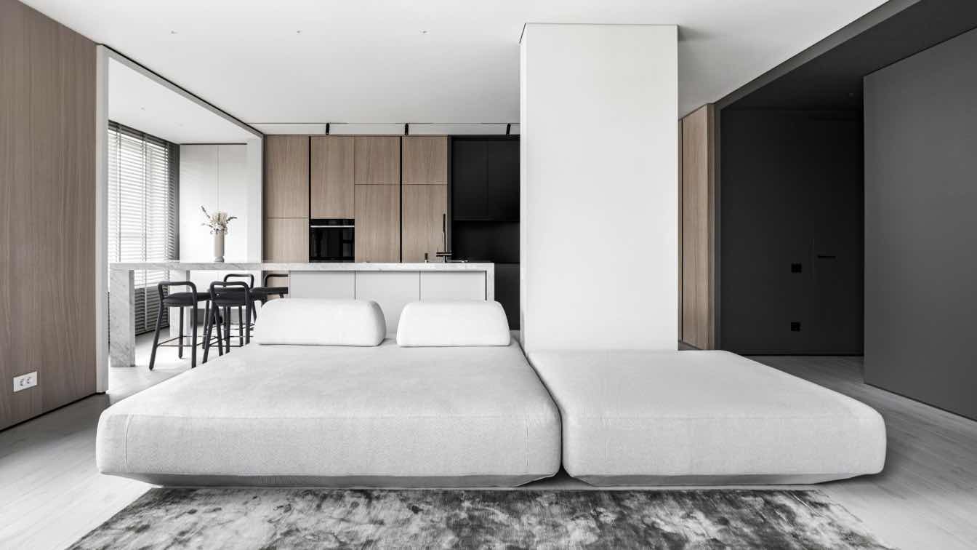The house emerges and is organically organized around a circulatory axis surrounded by water, connecting the entrance with the garden. It is perforated, creating voids to seek light and allow nature to permeate
Architecture firm
Grizzo Studio
Location
Don Torcuato, Provincia De Buenos Aires, Argentina
Tools used
AutoCAD, SketchUp, Lumion, Adobe Photoshop
Principal architect
Lucila Grizzo, Federico Grizzo
Design team
Lucila Grizzo, Federico Grizzo
Collaborators
Juana Gabba, Camila Calero, Jorge Florez
Status
ConThe house emerges and is organically organized around a circulatory axis surrounded by water, connecting the entrance with the garden. It is perforated, creating voids to seek light and allow nature to permeate.
Typology
Residential › House
The right home features take away the small daily annoyances, making everyday routines easier. Whether upgrading a few things at a time or designing a dream home from scratch, choosing convenience-focused features makes life at home more enjoyable.
Written by
Liliana Alvarez
Park Associati presents The Grey Catalogue, a photographic exhibition of the works included in Barbara Rossi's project of the same name, supported by Strategia Fotografia 2024, promoted by the Directorate-General for Contemporary Creativity of the Italian Ministry of Culture.
Category
Architecture Photography
Eligibility
Open to public
Register
https://parkassociati.com
Date
February 25th – March 1st 2025
Venue
Via Benvenuto Garofalo 31, Milan, Italy
Ecovet is a leading veterinary clinic. Together with Elena, veterinarian and founder of the centre, we have created a space that transmits tranquillity. The confidence that the professionals instil in the care of pets is reflected in the architectural and interior design of the place.
Project name
Veterinary Clinic Ecovet
Architecture firm
FIVE OH FIVE Design
Location
Santa Cruz de Tenerife, Canary Islands
Photography
Silvia Gil-Roldán
Principal architect
María León Ferreiro, Eduardo López Solórzano
Design team
María León Ferreiro, Eduardo López Solórzano
Interior design
FIVE OH FIVE Design
Structural engineer
Praxis Ingeniería (building engineer)
Environmental & MEP
Praxis Ingeniería
Visualization
FIVE OH FIVE Design
Supervision
Iván Hernández Díaz
Construction
Naomar Construcciones
Material
Cerámica Vilar Alvaro, Artigo, Roca, Jung, Cortizo
Client
Elena Laynez Carnicero
Typology
Healthcare Architecture › Veterinary
The CS House, a residence for a young family, on a triangular site, with a clear program, was an exercise to push a series of concepts and ideas into place. It became, above all, a project that synthetizes, with a rational approach, the way people inhabit a family dwelling during daily events of their lives.
Architecture firm
WALAA + Jorge Gonzalez
Location
Águeda, Portugal
Photography
Ivo Tavares Studio
Principal architect
Nuno Lobo, Jiangtong Wang
Collaborators
Jorge Gonzalez, Atelier ba
Structural engineer
Luis Quintal - Engenharia, Lda
Typology
Residential › House
Introducing a groundbreaking architectural endeavor that redefines urban living in Dubai—a modern super-luxury futuristic skyscraper complex designed for DAMAC Properties.
Project name
The DAMAC Skyscraper Complex
Architecture firm
Rabani Design
Tools used
Midjourney AI, Adobe Photoshop
Principal architect
Mohammad Hossein Rabbani Zade, Morteza Vazirpour
Design team
Rabani Design
Typology
Residential Complex
This second volume of Homes for Our Time documents a revolution. With photos, plans, and descriptions, it explores new approaches in building and presents resourceful and green private homes. Rejecting “stardom” but celebrating diversity, talents such as Suzuko Yamada, Gurjit Matharoo, and the collective Frankie Pappas truly build our future.
Title
Homes for Our Time. Contemporary Houses around the World. Vol. 2
Category
Architecture & Design
Buy
https://www.taschen.com/en/books/architecture-design/06799/homes-for-our-time-contemporary-houses-around-the-world-vol-2/?utm_source=marketing&utm_medium=influencer&utm_campaign=amazingarchitecture_homesforourtime2
Language
Multilingual (English, French, German)
This project is more than just a bar in Kaliningrad; it’s a story of time — a seamless transition from the 20th century to the 21st, a millennium where the past and future intersect to create an atmosphere unlike any other.
Architecture firm
Beletskaya Bureau
Location
Kaliningrad, Russia
Photography
Daniil Annenkov
Principal architect
Daria Beletskaya
Interior design
Daria Beletskaya
Lighting
Local Manufacturer
Supervision
Daria Beletskaya
Visualization
Daria Beletskaya
Tools used
Autoesk 3ds Max, SketchUp
Construction
Local Manufacturer
Typology
Hospitality › Bar
The project is based on meeting a specific collective housing program. Inserted in a subdivision located in the new area of the city of Aveiro, the land is located on a corner, where a construction line will close.
Architecture firm
Mário Alves Arquiteto
Location
Aveiro, Portugal
Photography
Ivo Tavares Studio
Principal architect
Mário Alves
Typology
Residential › Housing
Rustam Minnehanov, founder of Kvadrat Architects studio, leisurely created and realized the interior of an apartment for his family, giving himself full carte blanche. When he could not agree with himself, he turned to a designer friend.
Project name
Minimalism for the soul: when client and designer are one and the same person
Architecture firm
Kvadrat Architects
Location
Astana, Kazakhstan
Photography
Gleb Kramchaninov
Principal architect
Rustam Minnekhanov, Sergey Bekmukhanbetov
Design team
Rustam Minnekhanov, Sergey Bekmukhanbetov
Collaborators
Masters of image style: Rustam Minnekhanov, Sergey Bekmukhanbetov. Text: Ekaterina Parichyk. Brands in the project: Lighting: Centersvet, FLOS; Upholstered furniture: Poliform (armchair, stools), Midj (chairs), individual manufacturing, Antolini marble kitchen island. Kitchen, cabinets, built-in furniture: DD home; Microcement: Hauptmann; Kitchen sanitary ware: Omoikiri; Sanitary ware: Jacob Delafon, Villeroy&Bosch; Electrical fittings: Bticino; Carpet: LOOM
Interior design
Sergey Bekmukhanbetov, Rustam Minnekhanov
Environmental & MEP engineering
Kvadrat Architects
Civil engineer
Kvadrat Architects
Structural engineer
Kvadrat Architects
Lighting
Kvadrat Architects
Construction
Kvadrat Architects
Supervision
Kvadrat Architects
Visualization
Kvadrat architects
Tools used
Autodesk 3ds Max, Adobe Photoshop, AutoCAD
Typology
Residential › Apartment

