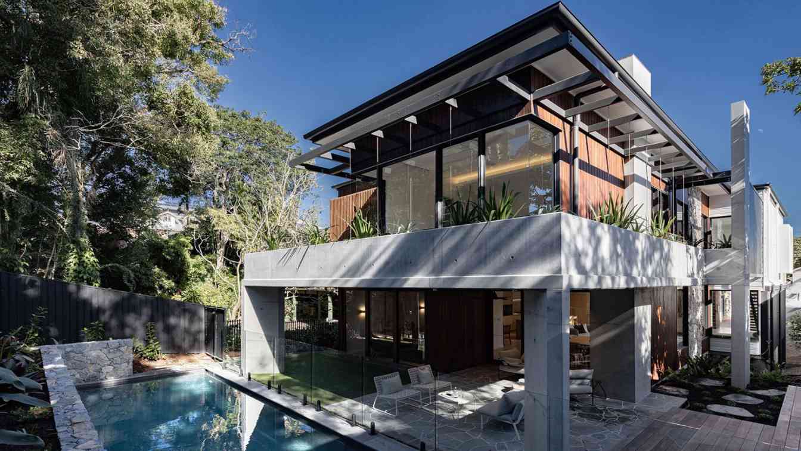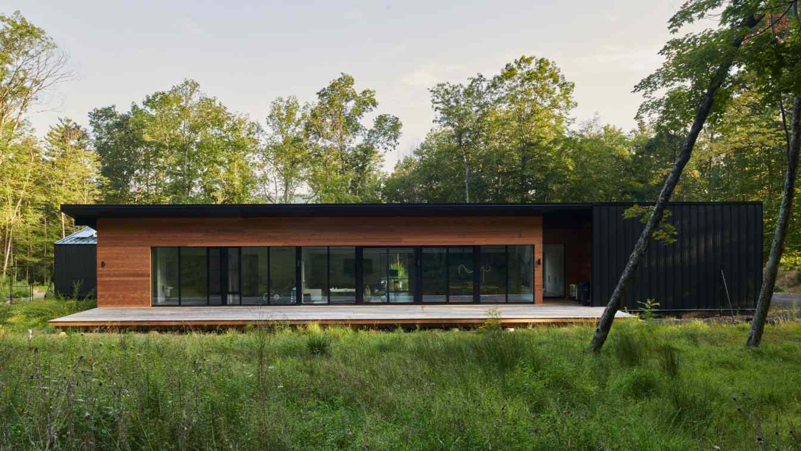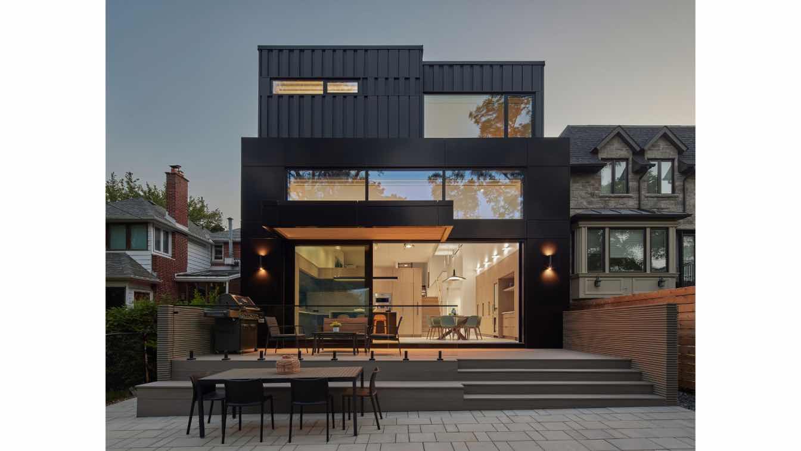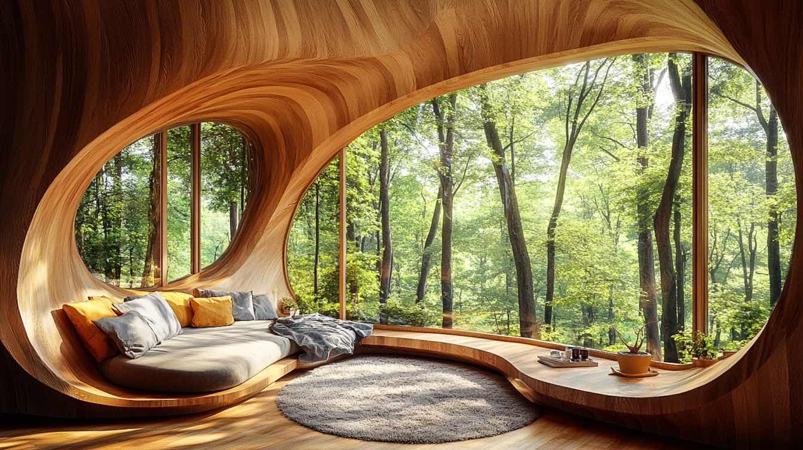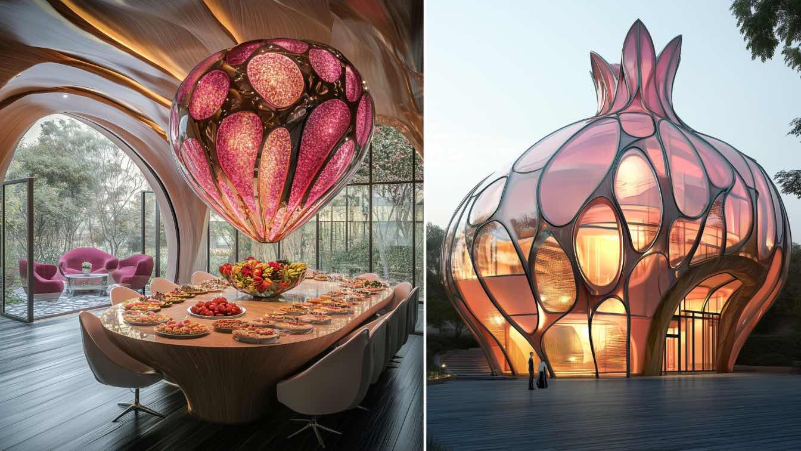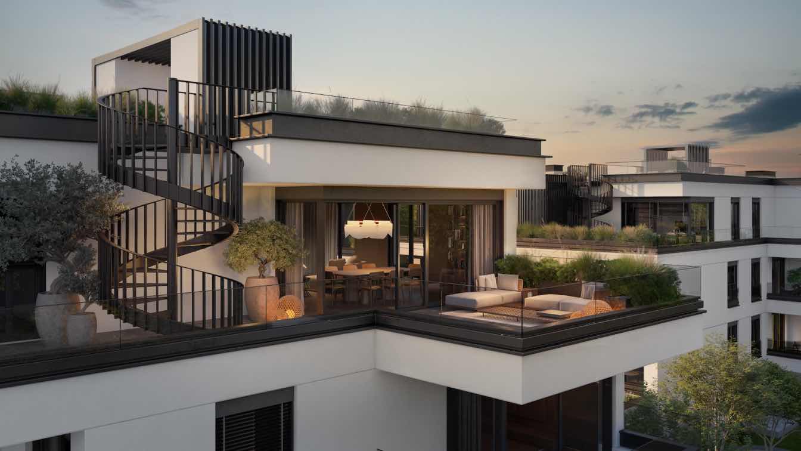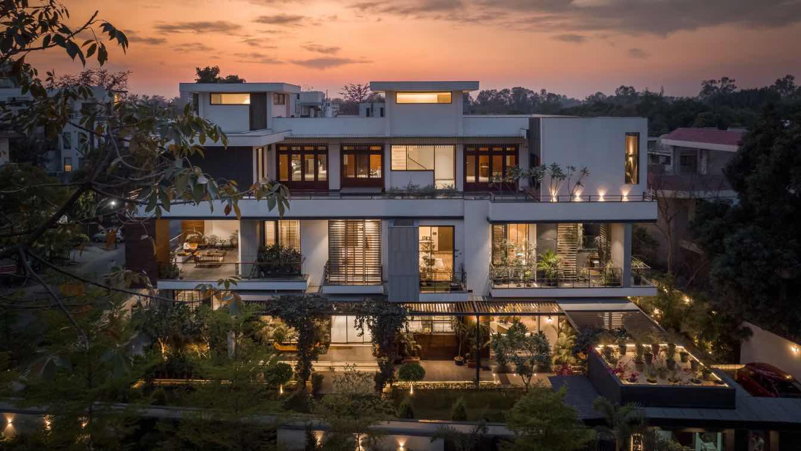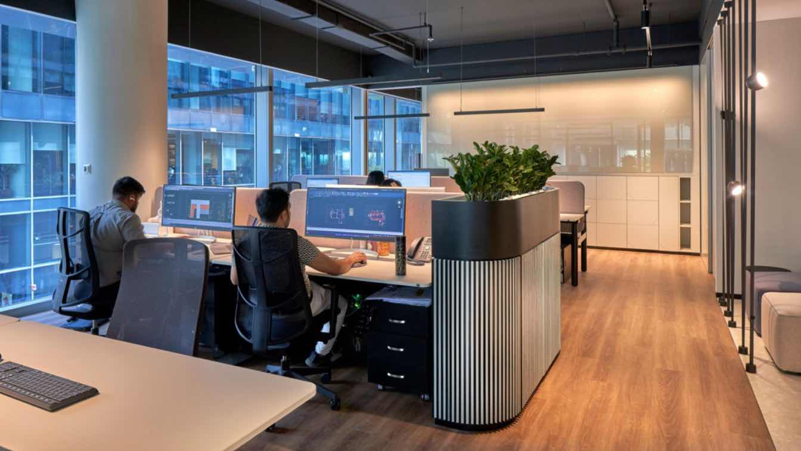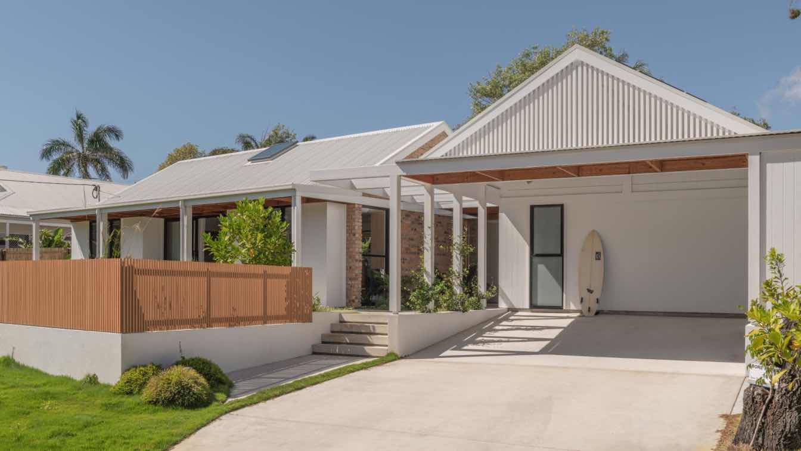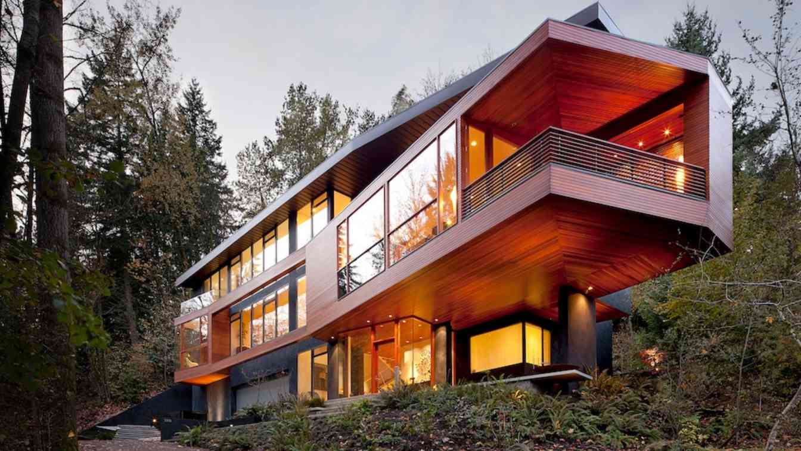Warmington House is the transformation of an existing, characterful cottage on a steeply sloping site in Brisbane’s Inner suburb of Paddington. Seeking to respect the cottage but to elevate it into an executive level family home, we carefully balanced the existing cottage over expansive open plan contemporary living spaces.
Project name
Warmington House
Architecture firm
Alexandra Buchanan Architecture
Location
Paddington, Brisbane, Australia
Photography
Peeters Projects
Principal architect
Shane Wilmett
Collaborators
BBH Projects (Builders)
Interior design
Alexandra Buchanan Architecture
Visualization
Alexandra Buchanan Architecture
Construction
BBH Projects
Material
Timber, Concrete, glass, steel and stone
Client
Developer Red Robin
Typology
Residential › House. Alterations and Additions to an existing
Perched on the slopes of Ticetonyk Mountain in the Catskills, this home was meticulously designed to integrate with its natural surroundings. The structure’s distinctive form, composed of two back-to-back rectangular volumes, rises in opposite directions to frame views of both the valley to the north and a dramatic rock outcropping to the south.
Project name
Woodstock House
Architecture firm
Kimberly Peck Architects
Location
Bearsville, New York, USA
Photography
Hanna Grankvist
Principal architect
Kimberly Peck
Interior design
Kimberly Peck Architects
Landscape
Kimberly Peck Architects
Lighting
Kimberly Peck Architects
Construction
Sebastian Rogowski
Typology
Residential › House
Mars House is a project that was sparked by the shifting demands brought on by the pandemic. It was meticulously designed to cater to a small family's evolving needs, while offering a tranquil retreat from the bustle of urban life.
Architecture firm
Studio Lau
Location
Toronto, Ontario, Canada
Photography
Nanne Springer
Principal architect
Winda Lau
Collaborators
DSBG (Builder)
Interior design
Studio Lau
Structural engineer
M.A. Navkar & Associates
Material
Exterior cladding - steel
Typology
Residential › House
Have you ever imagined what it feels like to wake up in a treehouse that resembles a bird's nest? Now you can experience it!Are you ready to escape, embark on an adventure, and get lost in the heart of nature?
Project name
A dream among the treetops
Architecture firm
Mahsa Bahadori
Location
Hyrcanian Forests in Northern Iran
Tools used
Midjourney AI, Adobe Photoshop
Principal architect
Mahsa Bahadori
Design team
Mahsa Bahadori
Built area
Approximately 40 – 60 m² for each nest
Typology
Hospitality › Resort
Creating the perfect space for special moments and cherished gatherings requires a deep understanding of both design and function. When it comes to Yalda Night House, every detail has been carefully crafted to embody the spirit of celebration, community, and warmth.
Project name
Yalda Night House
Architecture firm
Sara Pourasadian
Tools used
Midjourney AI, Adobe Photoshop
Principal architect
Sara Pourasadian
Typology
Residential › House
SGI has begun the implementation of a new investment project. Located in Lower Mokotów, Tarasy II is an intimate development created for those who value comfort, convenience, and aesthetics.
Written by
Magdalena Jankowska
Nestled on a prominent corner in Meerut’s Saket, Twin Villa embodies shared luxury living by harmonising individual identities into a unified architectural vision. Designed for two brothers on an 800-square-yard plot, the villa navigates the challenge of creating two distinct yet connected homes.
Architecture firm
SIAN Architects
Location
Meerut, Uttar Pradesh, India
Principal architect
Deepanshu Arneja, Surbhi Singhal
Design team
Deepanshu Arneja, Surbhi Singhal
Site area
1300 Square Yards
Interior design
SIAN Architects
Landscape
SIAN Architects
Structural engineer
Gaurav and Associates
Civil engineer
General Contracting with RP associates
Environmental & MEP
Rawat and Associates
Construction
RP Associates
Lighting
Shine Electricals, Phillips Lighting, Atcom
Supervision
Locally contracted to ER. Umesh Yadav
Visualization
SIAN Architects
Tools used
AutoCAD, Adobe Photoshop, Lumion, SketchUp, Adobe Illustrator and physical modelling
Material
All material is sourced and procured locally and locally crafted - Indian stones such as Opal White and Grey cemento and Indian granites are chosen for durability, Indian origin surface finishes such as Veneer and Rattan are also used heavily, sustainably grown wood procured and fabricated on site, rugs and soft furnishings sourced and customised on site
Client
Dr. Shalabh Bansal, Dr. Sabrina Bansal, Mr. Rohit Bandal
Typology
Residential › House
Studio Lumen, renowned for their expertise in lighting design, has once again demonstrated their skill in blending functionality with aesthetics in the lighting design for Pinnacle Interiors’ new head office in the Dubai design district
Project name
Pinnacle Interiors' New Head Office
Location
Design District, Dubai, UAE
Principal architect
Lighting Design Director and Partner, Vinod Pillai of Studio Lumen
Design team
Lighting Designer - Abhishek Kumar
Collaborators
Lighting Supplier – LSI
Visualization
Studio Lumen
Material
Minimalist fixtures such as recessed lighting, elegant pendant lights, and integrated LED strips
Client
Pinnacle Interiors LLP
Typology
Commercial › Office Building
Marcus Beach House is a contemporary alteration and addition to an existing beachside home with a convoluted plan arrangement. The brief was to provide privacy to the street frontage whilst creating an expansive open plan living space that connected these areas to front and rear gardens.
Project name
Marcus Beach House
Architecture firm
Alexandra Buchanan Architecture
Location
Marcus Beach, Sunshine Coast, Queensland Australia
Photography
Cathy Schusler
Principal architect
Jacob Jooste
Collaborators
Cooper Small
Interior design
Alexandra Buchanan Architecture
Visualization
Alexandra Buchanan Architecture
Construction
Masonry and Lightweight
Material
Brick, timber, glass
Typology
Residential › Beach House Renovation
The "Cullen House" from the Twilight movie series becomes a LEGO set: Iconic Portland home by Skylab Architecture immortalized in bricks. The iconic Hoke House in Portland, Oregon, originally designed by noted design firm Skylab Architecture and made famous as the Cullen House in the Twilight Saga movie series, is now a LEGO set.
Photography
Twilight The Cullen House LEGO Set (Image: LEGO) and Hoke House by Skylab (Photo: Jeremy Bittermann)

