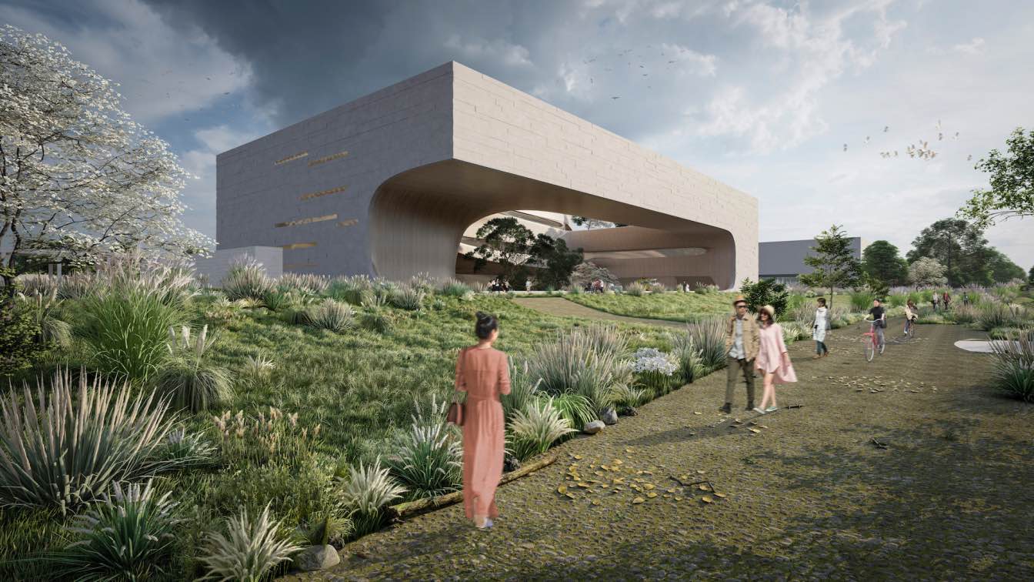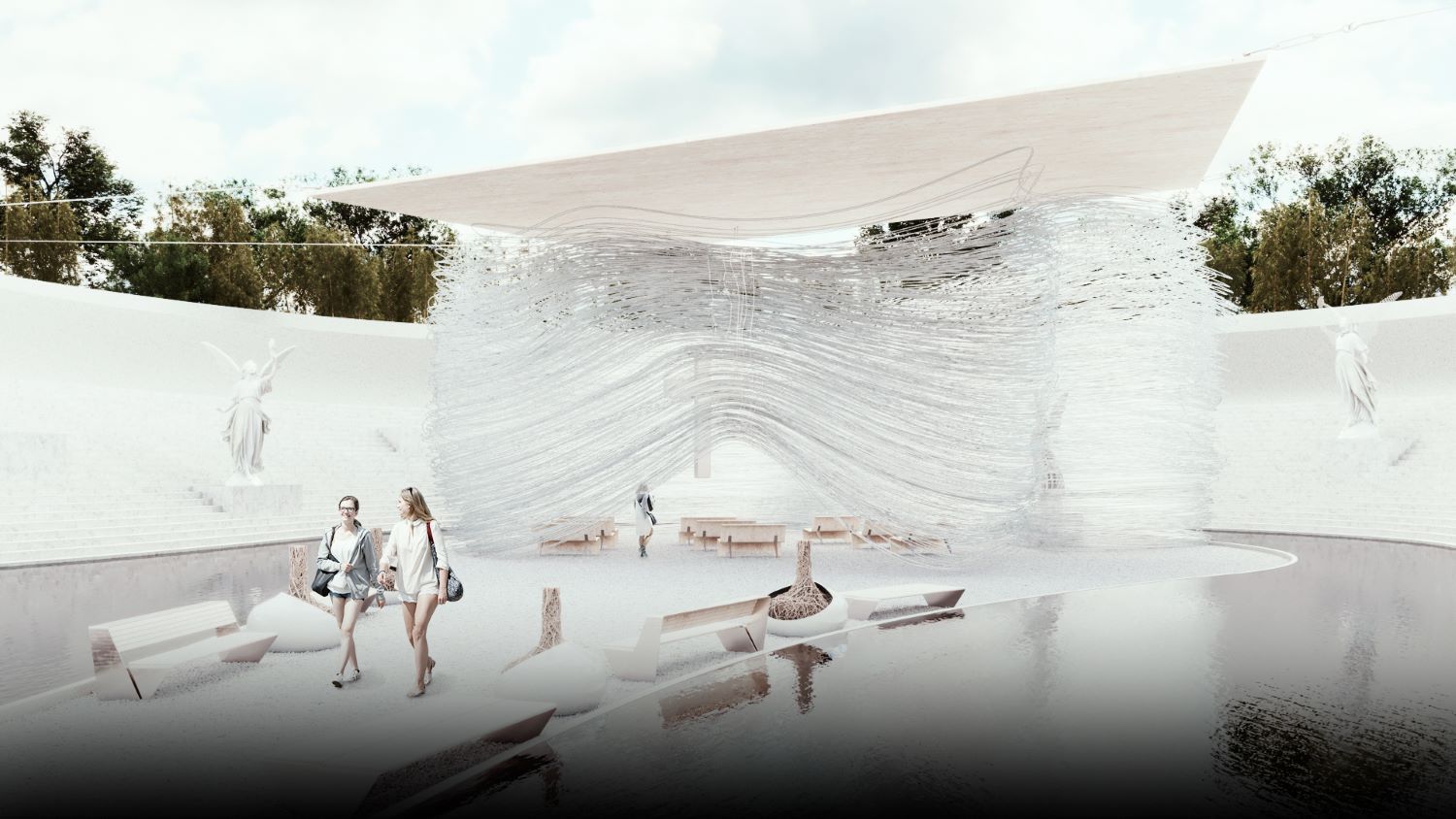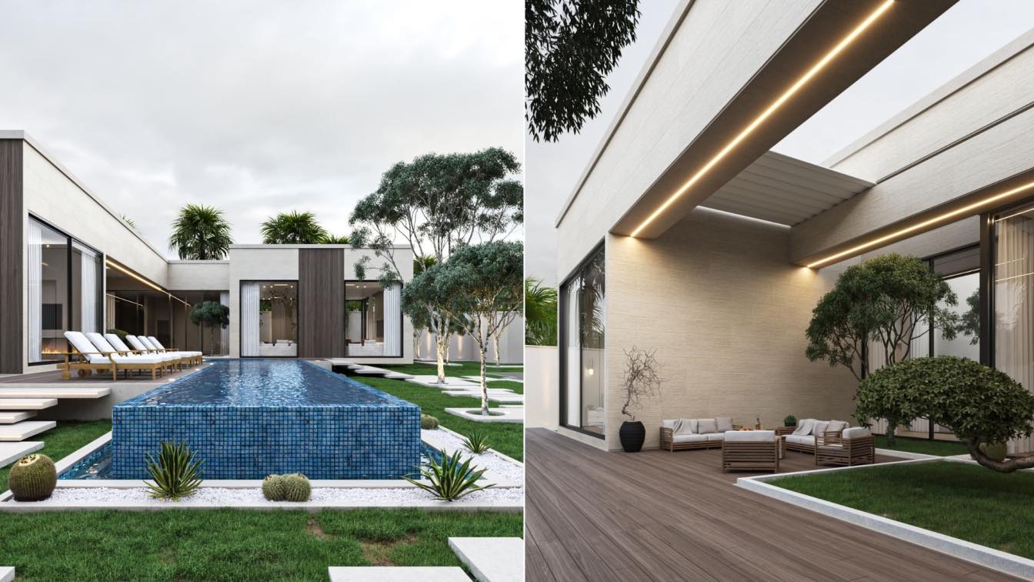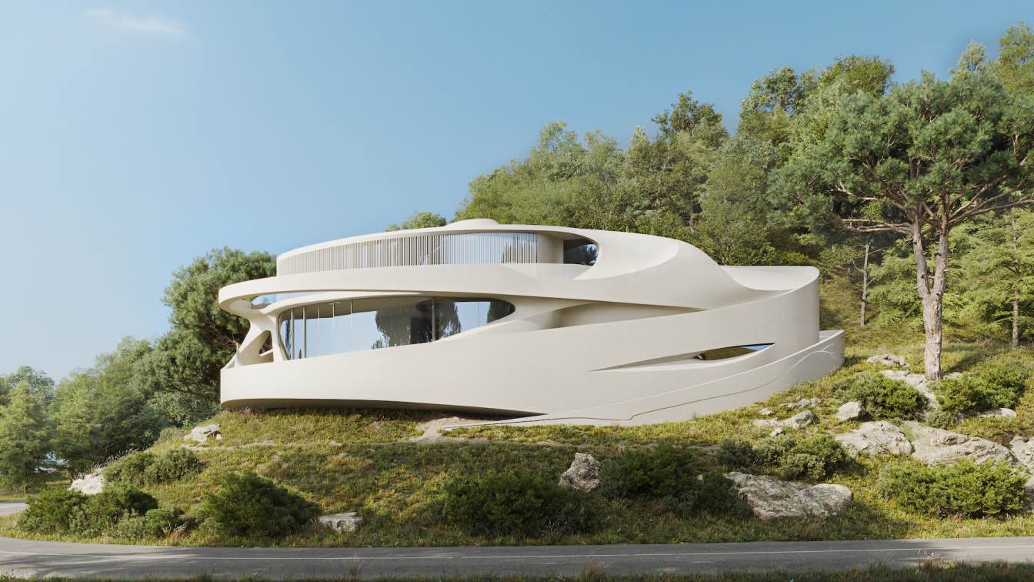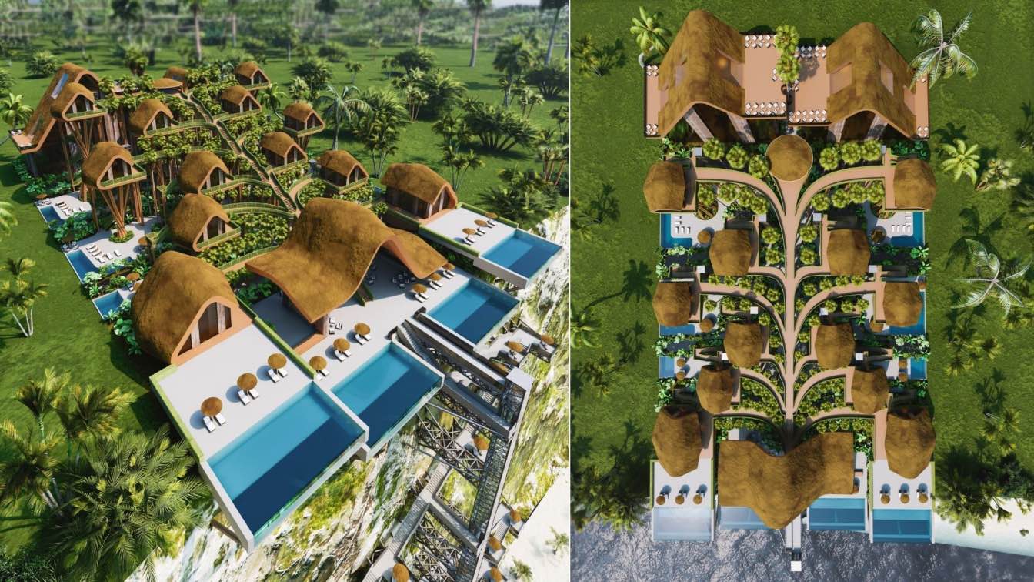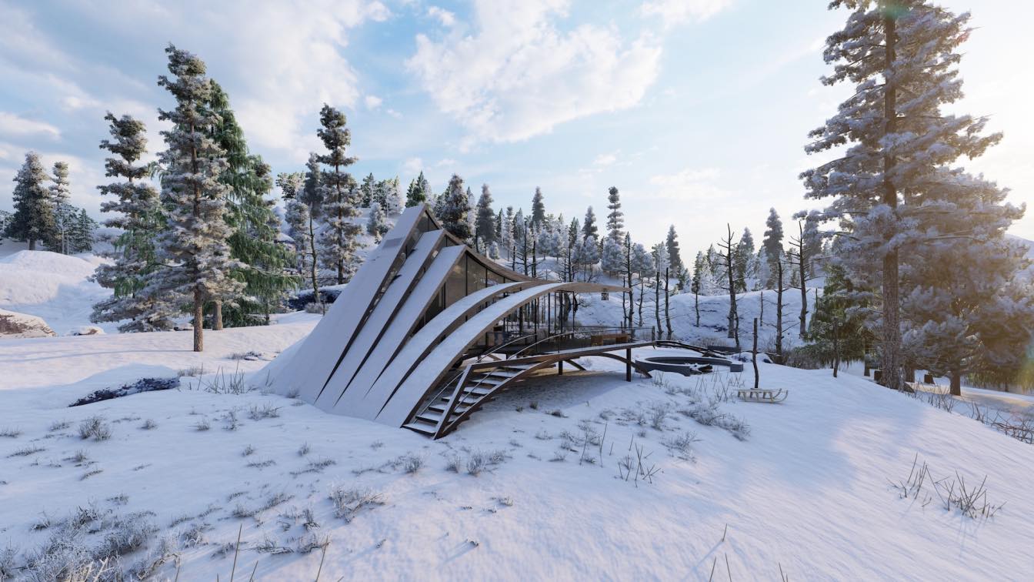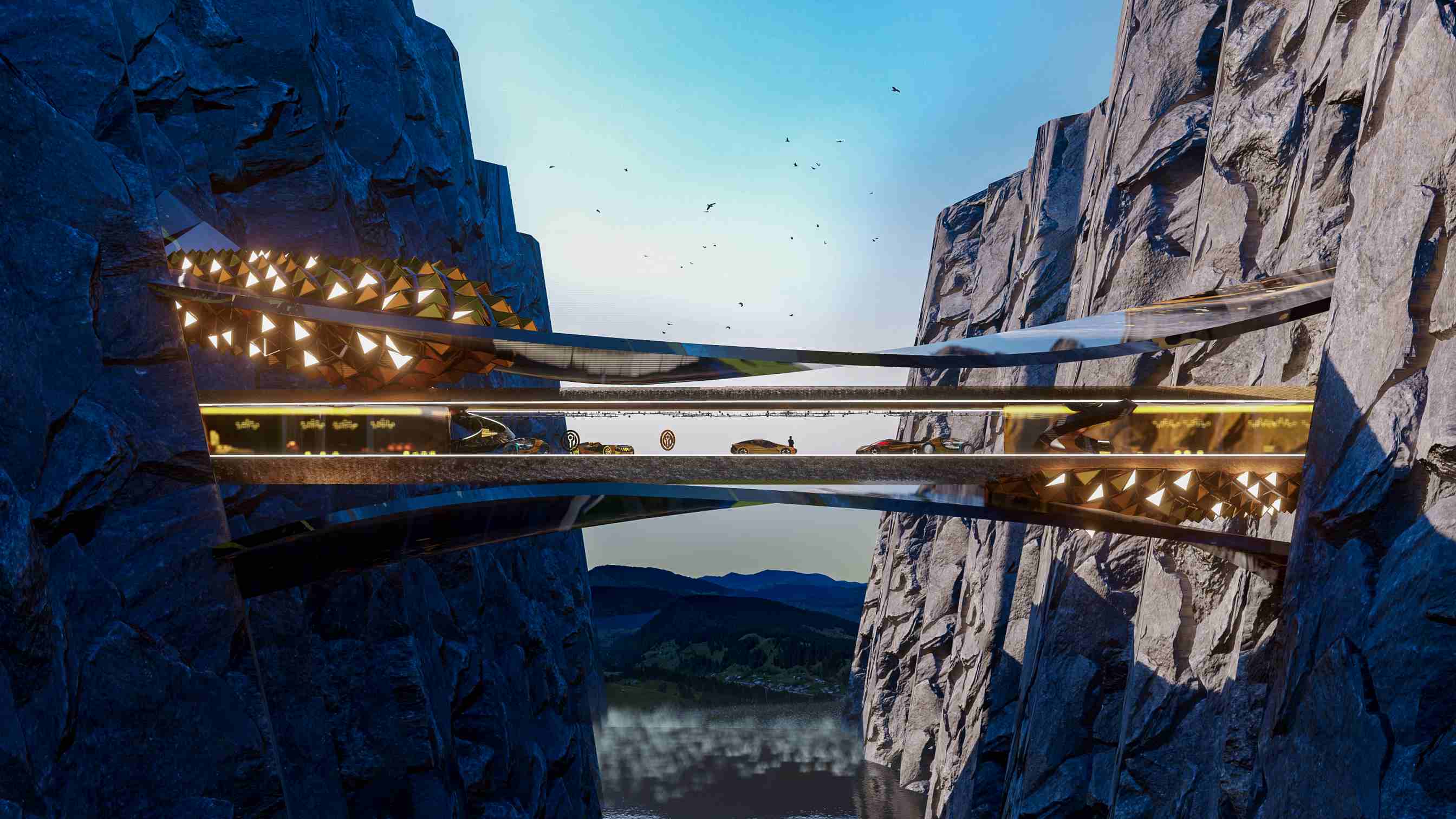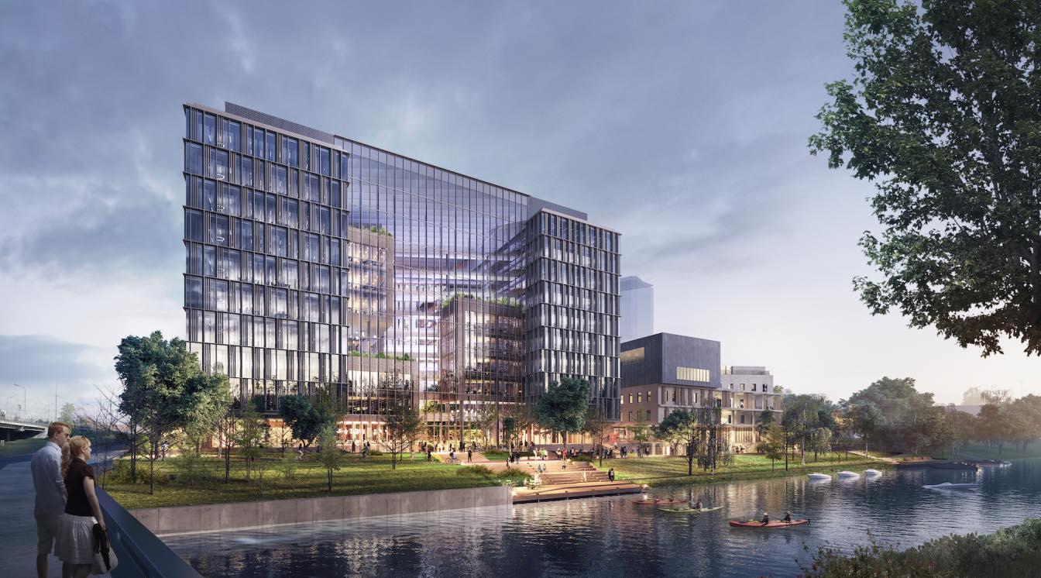In designing a design museum, we have aimed to create a place to celebrate the intersection between creativity and ingenuity of the human mind. Conceptually the practice of design arises from the tension between form and function, between tradition and innovation, it is the fusion between technique and curiosity, the recognition of ancient craftsma...
Project name
National Design Museum Sejong
Architecture firm
AIDIA STUDIO in collaboration with ArchiWorkshop
Location
Sejong, South Korea
Tools used
Rhinoceros 3D, V-ray, Lumion, Grasshopper, AutoCAD, Adobe Package
Principal architect
Rolando Rodriguez-Leal, Natalia Wrzask
Design team
Emilio Vásquez Hoppenstedt, Rodrigo Wulf Sánchez
Built area
14,514 m² + 5,328 m² (underground parking)
Collaborators
Local Design Representative: ArchiWorkshop: Su-Jeong Park, Hee-Jun Sim
Visualization
AIDIA STUDIO
Client
National Agency for Administrative City Construction (NAACC)
Typology
Cultural › Museum, Library and Archive
Conceptual project for organic chapel in Mexico, it is formed with a series of network of transparent plastic tubes that let the sun's rays pass to the followers.
Project name
Conceptual Plastic Chapel
Architecture firm
Aldo Elihú Avila Ayala
Location
Mexico City, Mexico
Tools used
Rhinoceros 3D, Grasshopper, V-ray
Principal architect
Aldo Elihú Avila Ayala
Design team
H7 Mantenimiento Y Construcción
Visualization
Aldo Elihú Avila Ayala
Typology
Religious Architecture, Chapel
A farm project located in the east of Saudi Arabia in Al-Ahsa Oasis, a combination of nature and modern design. The house is the axis around which the daily life of the family revolves. Simple eco-conscious design focuses on functionality and creates a healthy living environment for the family.
Project name
Farm Project
Architecture firm
Ali Almussa
Location
Al-Ahsa Oasis, Saudi Arabia
Tools used
Autodesk 3ds Max, V-ray, Adobe Photoshop
Principal architect
Ali Almussa
Visualization
Hamidreza Meghrazi
Typology
Residential › House
A private house was designed for the city of Sochi, Russia. The main thesis embedded in the concept and image of the house: Wholeness / Autopoiesis / Calligraphy; "A residential building reflecting content, aesthetics, natural structures." The living image opens gradually, seamless facades give the impression of a continuous change in the outlines...
Project name
House Membrane
Architecture firm
Niko Architect
Principal architect
Nikolaev Stanislav
Visualization
Igor Vasilyev
Typology
Residential › House
In designing the project, an idea has been taken from a tree, which is called an avocado tree in the city of Bali, which has green fruits. If we pay attention to the structure of this tree, we will find that like other trees, it has roots, trunk, branches, leaves and fruits, so that after the roots grows underground so the trunk grows from the grou...
Architecture firm
Milad Eshtiyaghi Studio
Tools used
Rhinoceros 3D, Autodesk 3ds Max, Lumion, Adobe Photoshop
Principal architect
Milad Eshtiyaghi
Visualization
Milad Eshtiyaghi
Typology
Hospitality › Resort
The health-care camp project is one of the 30 defined functions of Izadshahr forest ecopark in Mazandaran. This complex includes 40 residential units for people who choose to stay in nature with the aim of improving their mental health or during their recovery period. In addition to these residential units, other facilities such as clinic, office b...
Project name
The Health-Care Camp
Architecture firm
REMM Studio
Location
Izadshahr Forest Park, Mazandaran, Iran
Tools used
AutoCAD, Rhinoceros 3D, Lumion
Principal architect
Maryam Rezazadeh
Collaborators
Reza Rezazadeh (Civil Engineer)
Visualization
Elham Rezazadeh, Morteza Rezazadeh
Client
Izadshahr Municipality
Typology
Tourism, Residential
Metamansion Concept Between Hills is a project that adapts to two cliffs through a well-defined contrast due to its shape, adapting to these hills weaving a structure that connects these two distant worlds, it is based on the metamansion nft keys collection under the concept of an architecture futuristic and immaterial destined for the new world of...
Project name
Metamansion between Hills
Architecture firm
Veliz Arquitecto
Tools used
SketchUp, Lumion, Adobe Photoshop
Principal architect
Jorge Luis Veliz Quintana
Collaborators
Keys Company
Visualization
Veliz Arquitecto
Typology
Residential › House
As a modern architectural landmark on one of the main access roads to Riga's historic city center, a new, vast office complex designed by PLH Arkitekter will greet residents and visitors on their way into Latvia's capital. Spread across 10 floors, the building will offer a flexible and open environment for 2,500 employees, while the public atrium w...
Project name
Preses Nams stage II
Architecture firm
PLH Arkitekter
Tools used
Twinmotion, Epic Games
Principal architect
Steen Enrico Andersen, Senior Partner, Architect MAA, Intl. Assoc. AIA
Design team
PLH Arkitekter
Collaborators
Arhis Arhitekti, Labie Koki, Citrus Solutions
Visualization
PLH Architects
Client
Lords LB Asset Management
Status
Building permit just granted
Typology
Commercial › Office Building

