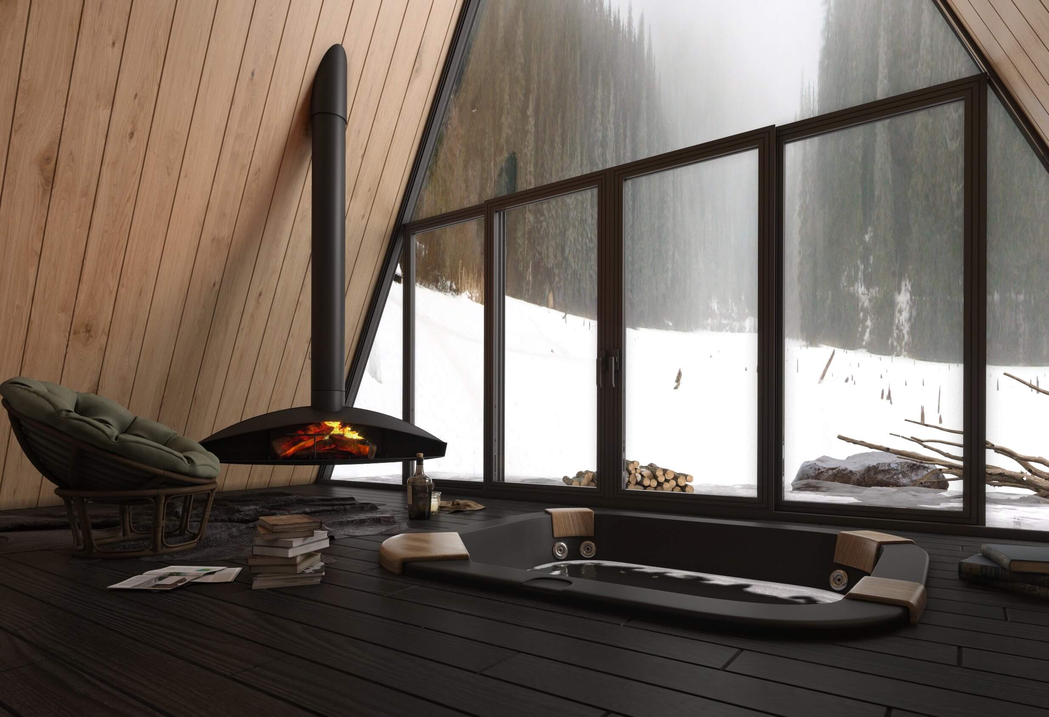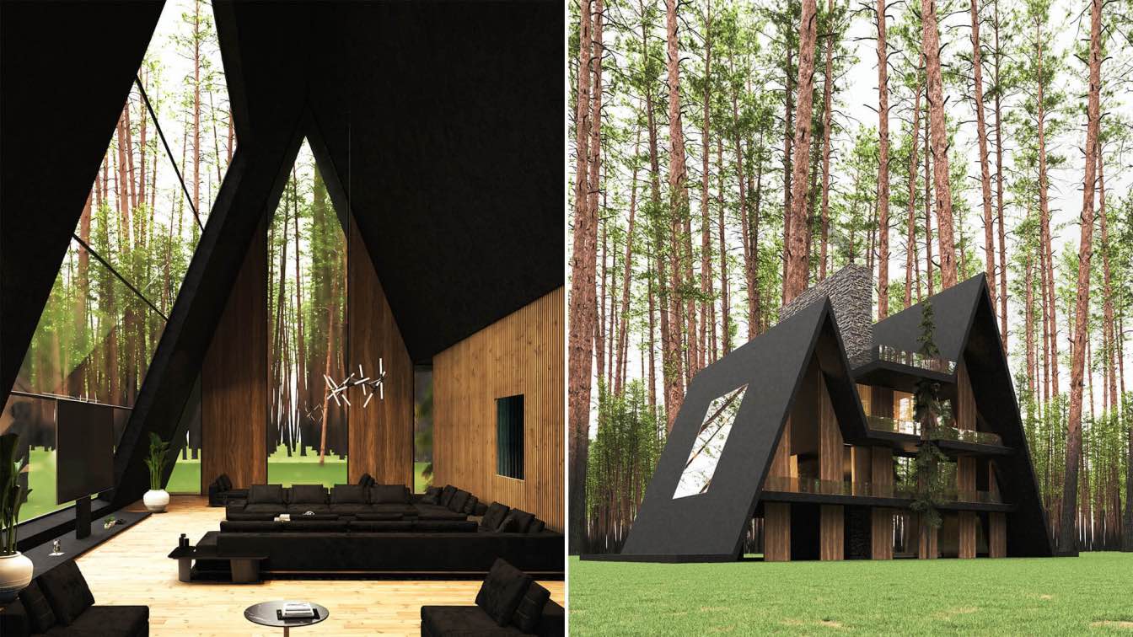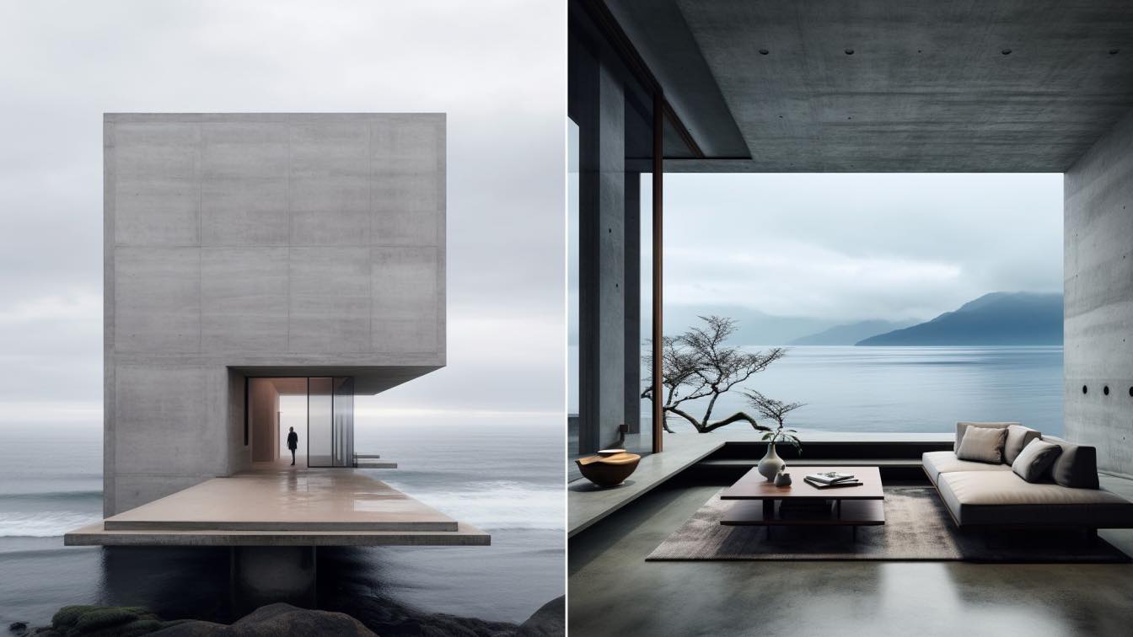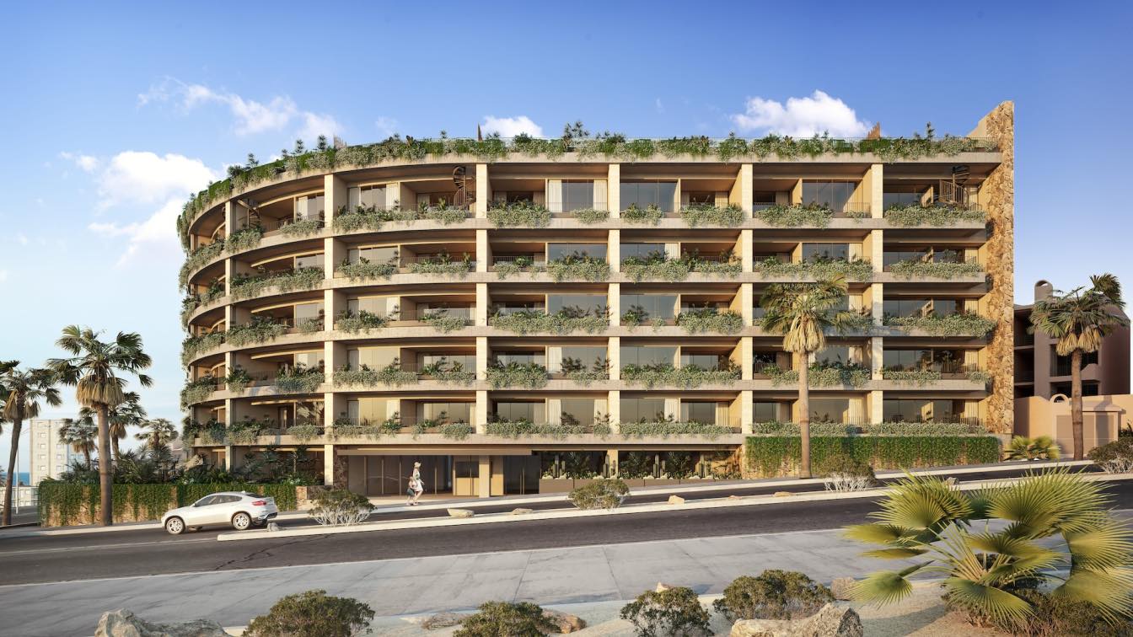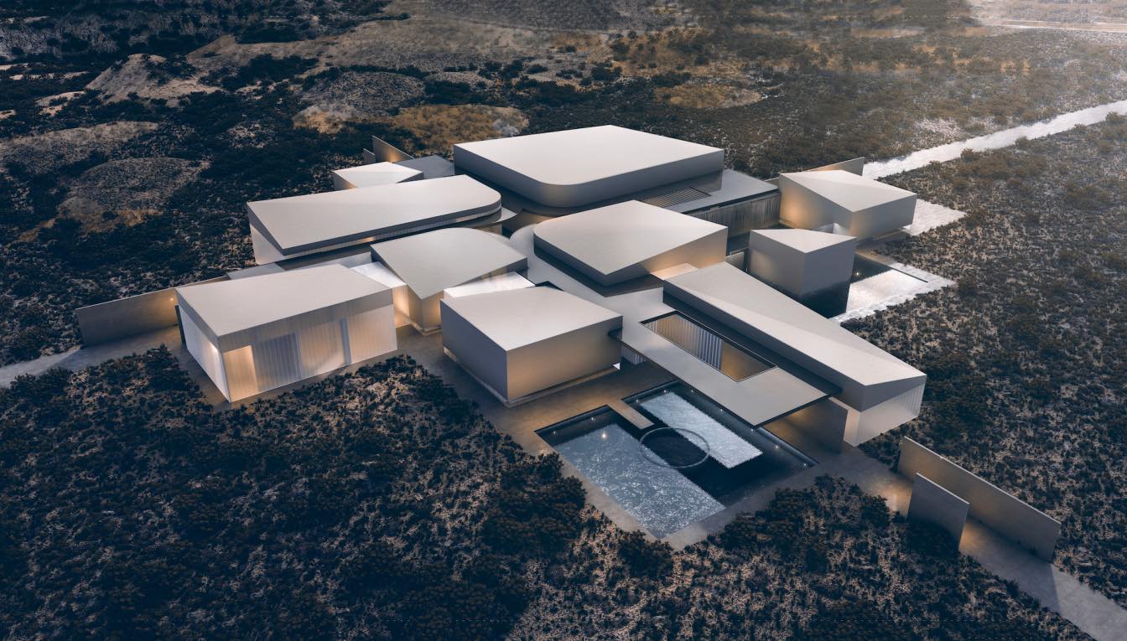Yunus Kandemir: This is what I dream of living "Silence". What winter brings away from the noise of life and loneliness. While creating the visualization, I designed a contrastingly warm space, influenced by the nature and cold of the view. My chair, fireplace and books are a place we all need. I presented a triangular bearing structure, a massive interior and a wide visual view, which is an architecturally continuous design.
 Render by Yunus Kandemir
Render by Yunus Kandemir
Iceland is the winter of the west; the beauty of this magnificent nature is the inspiration for every designer.
I planned it so that there are basic need areas in the invisible parts of my design. These are areas such as the kitchen, toilet, bedroom, and these parts will come too soon.
 Render by Yunus Kandemir
Render by Yunus Kandemir
Connect with the Yunus Kandemir

