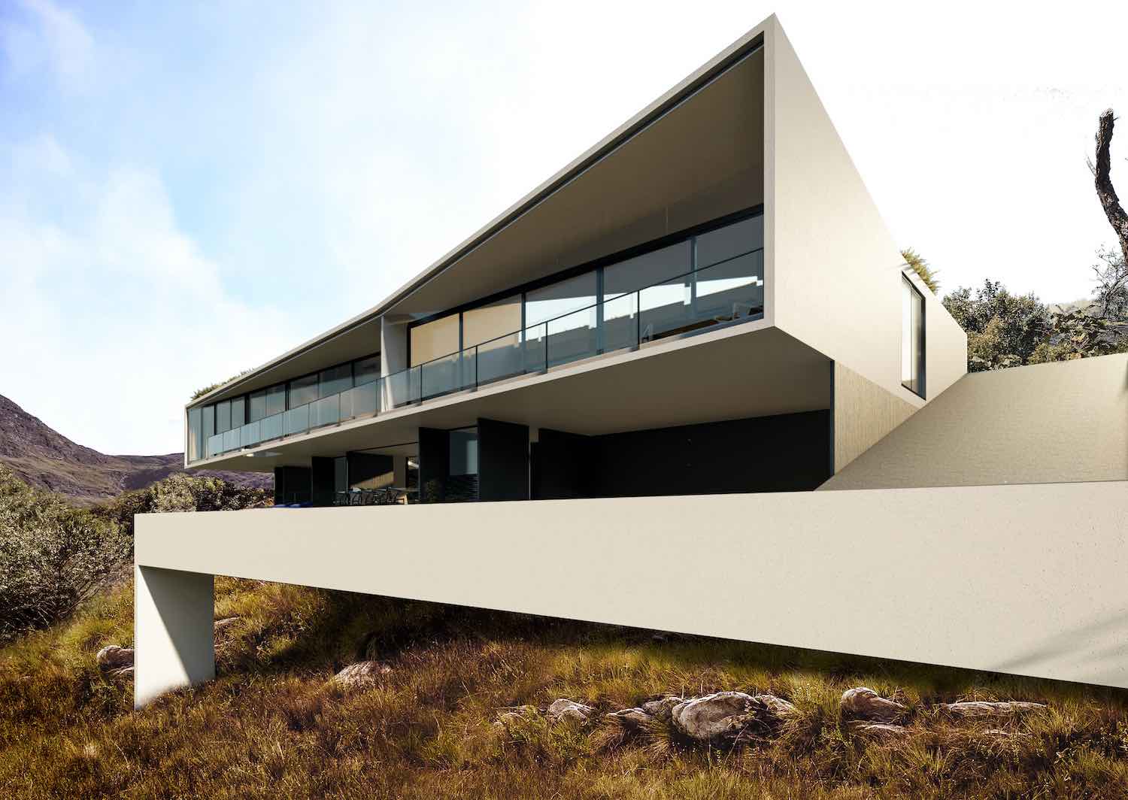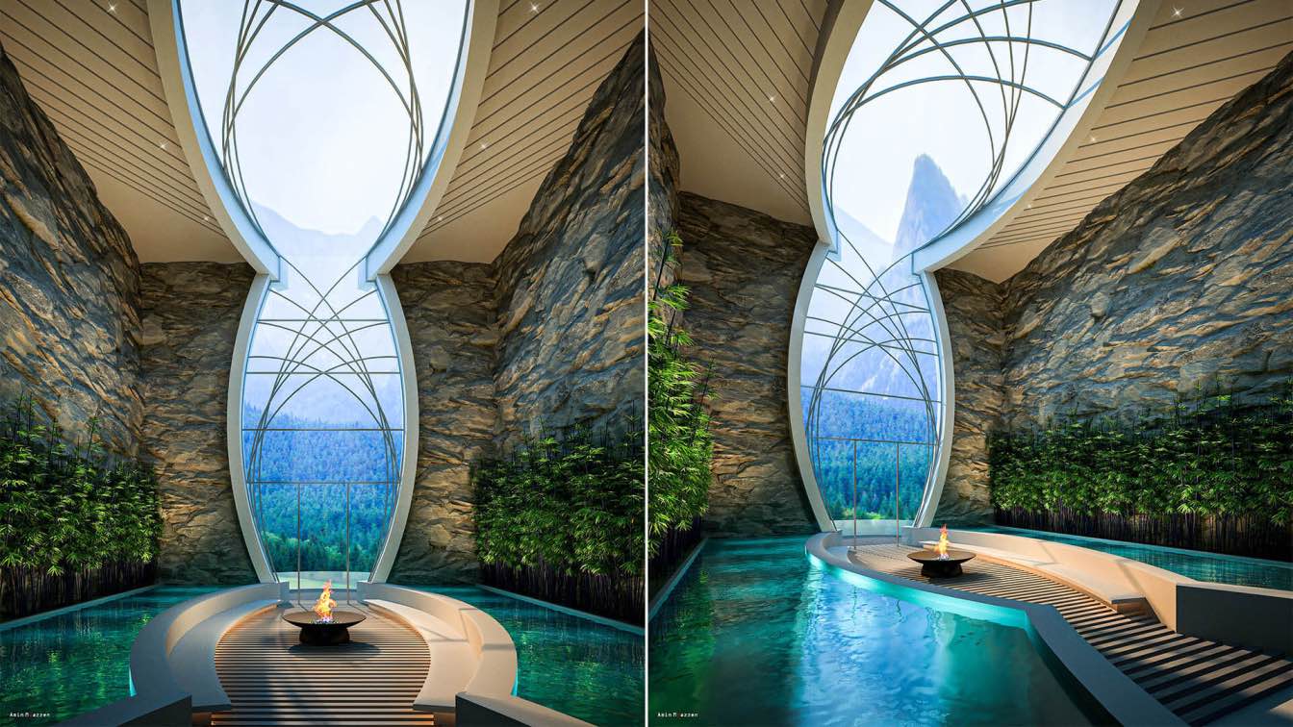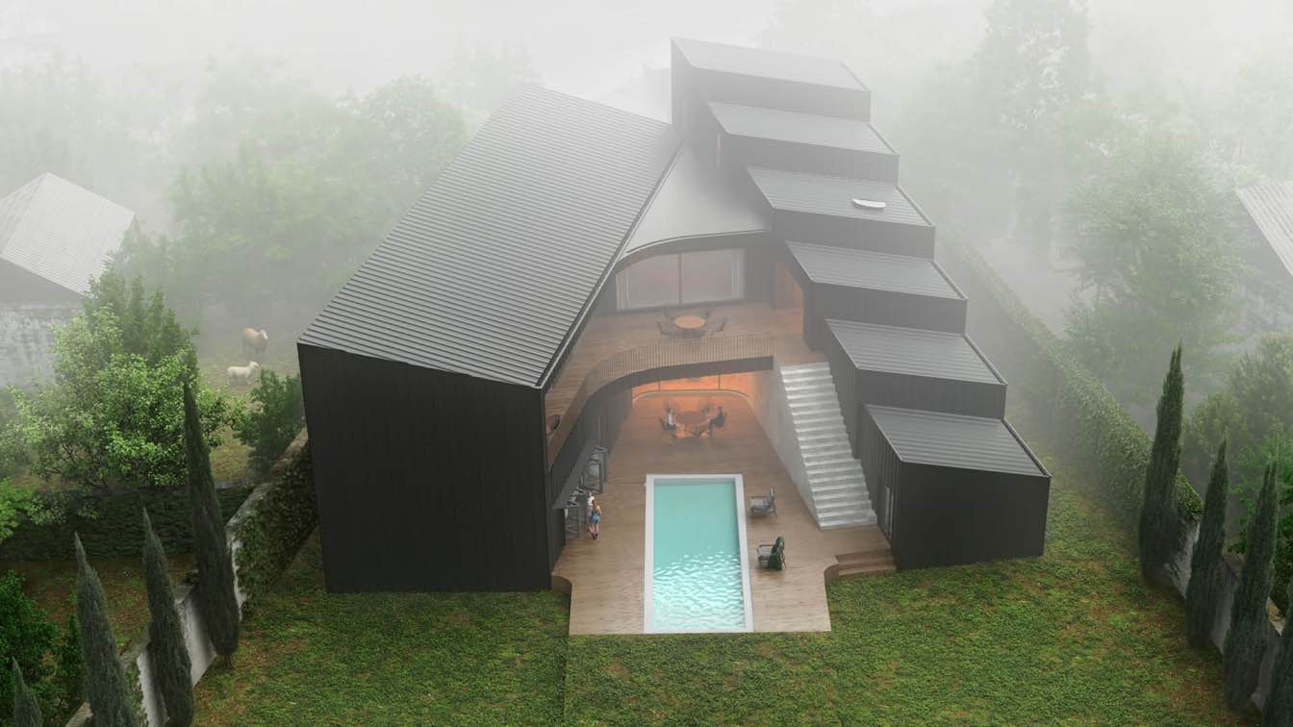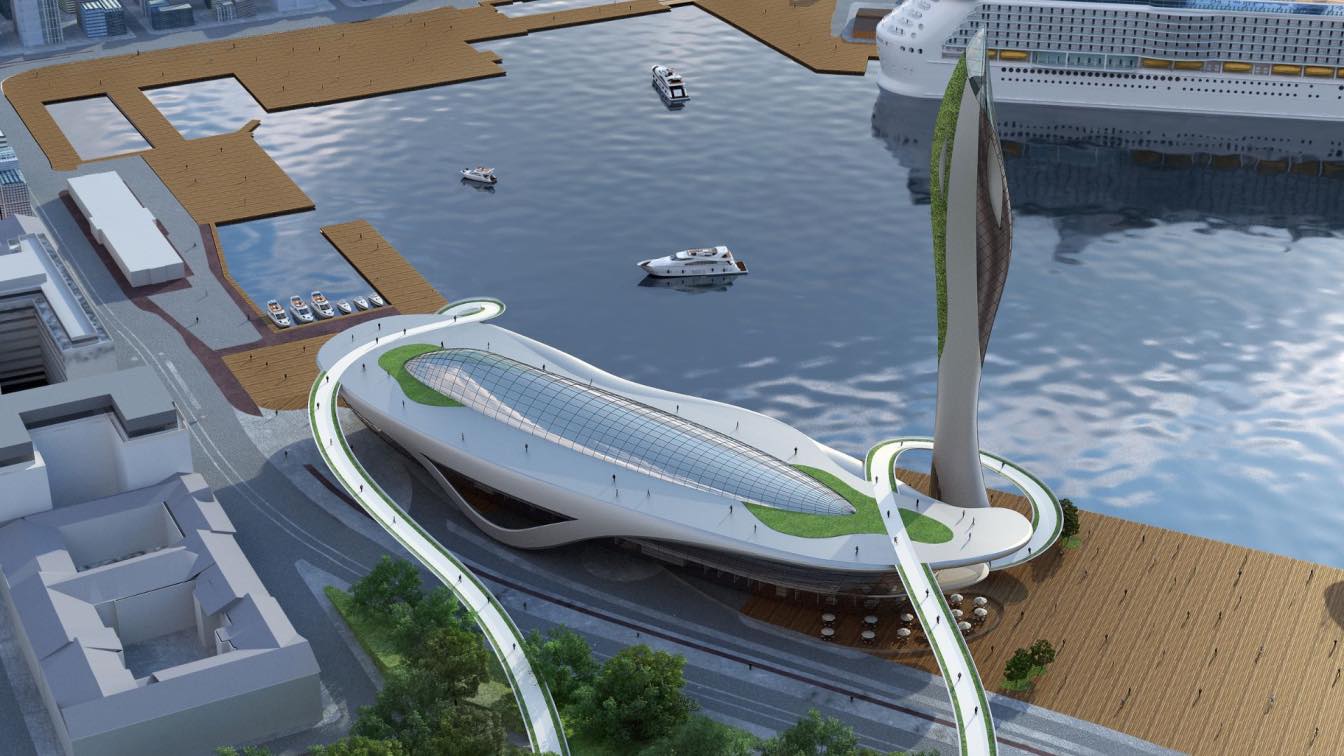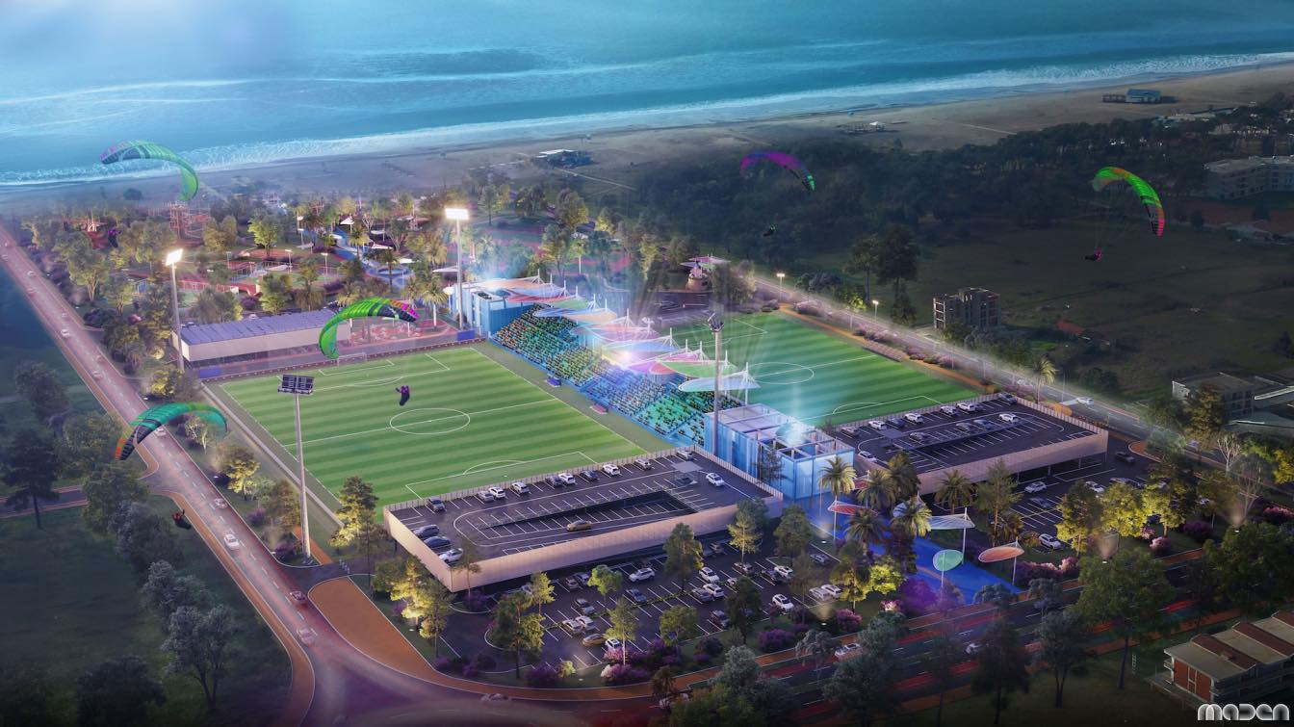Tetro Arquitetura: The square house allows the spectacular view of the mountains to be seen from the street while having a striking front facade. One concept does not exclude the other. The green square on the terrace is an extension of nature that surrounds it and allows its use as leisure and contemplation. Located in a steep hill, the house develops downwards allowing the contact with the land and vegetation.
 Visualization by Igor Macedo
Visualization by Igor Macedo
 Visualization by Igor Macedo
Visualization by Igor Macedo
 Visualization by Igor Macedo
Visualization by Igor Macedo
 Visualization by Igor Macedo
Visualization by Igor Macedo
 Visualization by Igor Macedo
Visualization by Igor Macedo
 Visualization by Igor Macedo
Visualization by Igor Macedo
 Visualization by Igor Macedo
Visualization by Igor Macedo
 Visualization by Igor Macedo
Visualization by Igor Macedo
Connect with the Tetro Arquitetura

