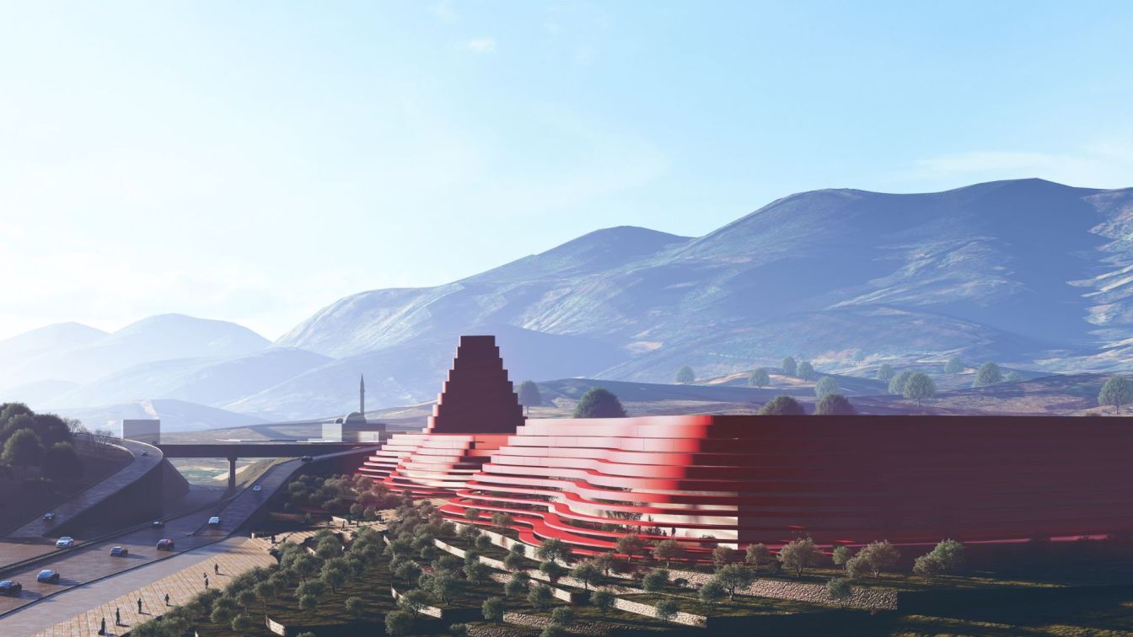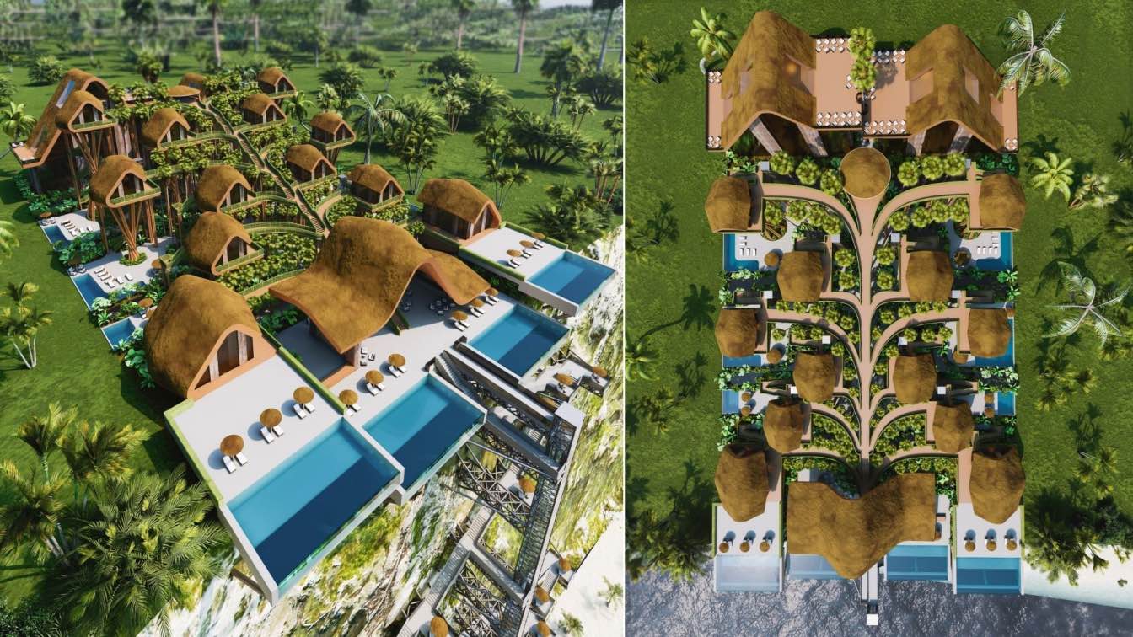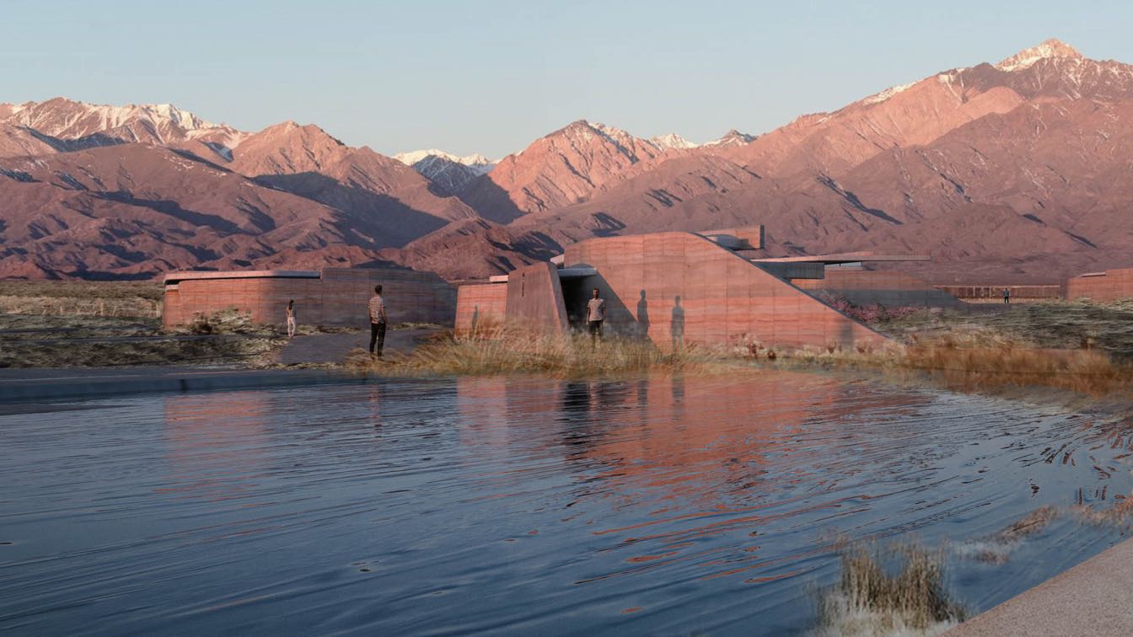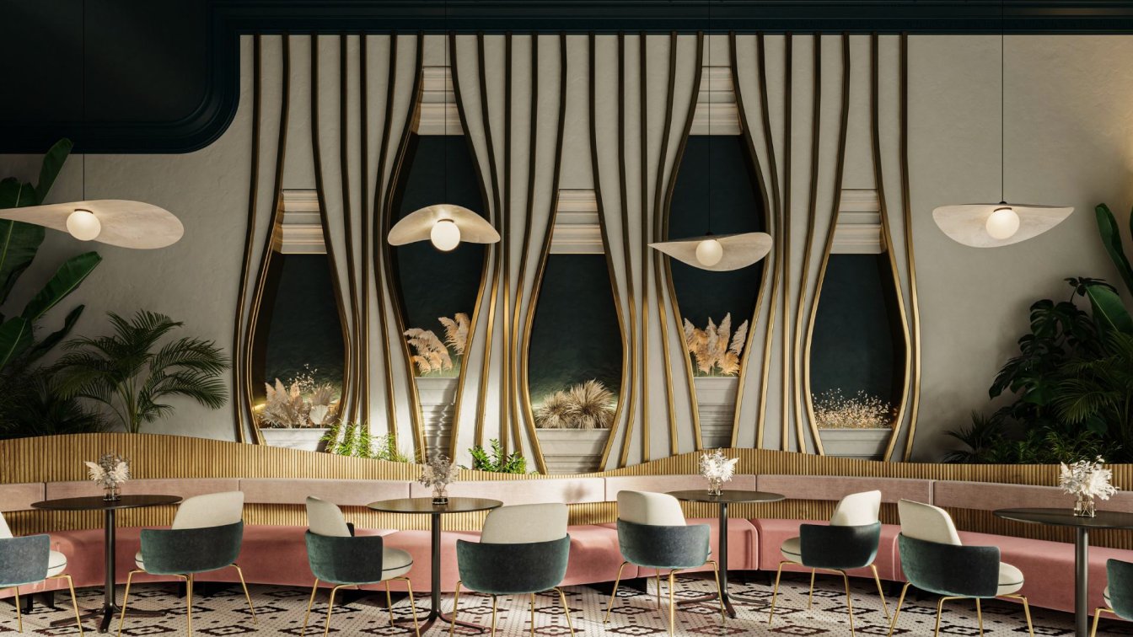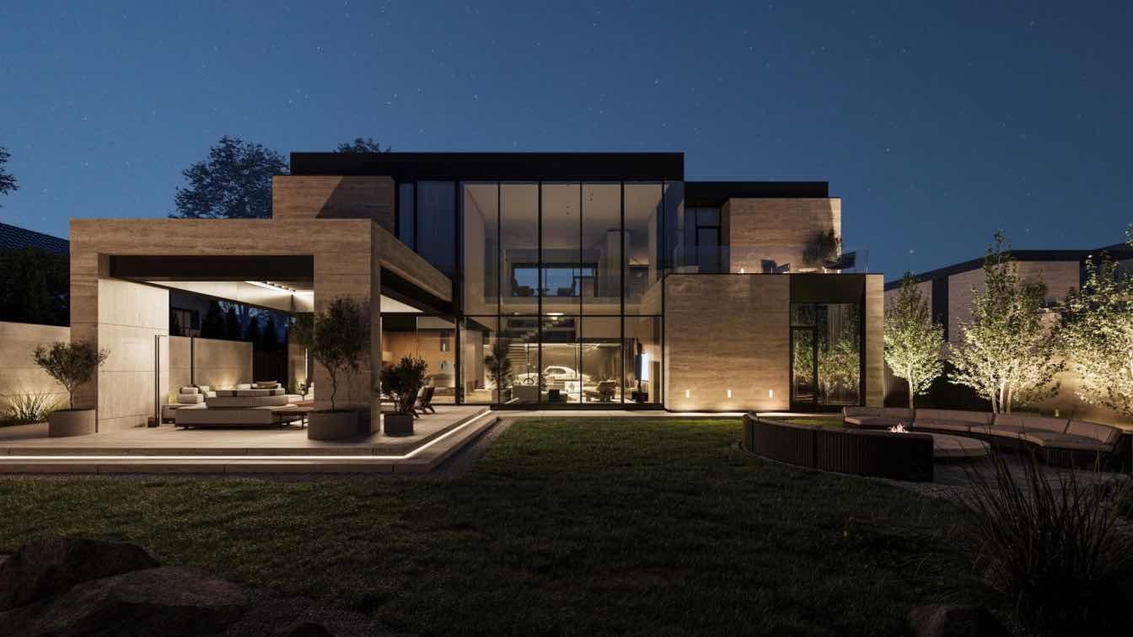Maden Group: The architectural concept for “Ethereal Mountains” blends seamlessly into the breathtaking landscape, nestled between majestic Dajti mountains, the vibrant Tirana city and the rolling hills adorned with olive trees. This iconic venue serves as a dynamic hub dedicated to youth, hosting national and international conferences, fairs, and meetings. Designed with versatility and sustainability in mind, it offers a space where young minds converge to exchange ideas, foster innovation, and shape the future.
The "Ethereal Mountains" expo site harmoniously incorporates natural elements, drawing inspiration from the olive tree hills and Albanian landscapes. Its organic shapes and terraced levels blend seamlessly with the environment, providing versatile spaces for various event formats. Youth-centric designs featuring vibrant colors and interactive technology aim to engage and inspire younger generations. Sustainability lies at the heart of the architectural design, with eco-friendly features like solar panels and rainwater harvesting systems reducing environmental impact. A central olive grove offers a serene escape for visitors, while convenient transportation links and virtual participation options ensure accessibility for all.
"Ethereal Mountains" has different spaces designed to be easily separated and flexible. It has three main parts: Exhibition area, conference and meeting areas, and The Hotel. The indoor/outdoor space around the building brings in nature, fresh air, and sunlight. This space can be used for walking, cycling, outdoor exhibitions, or even as a local market. It seamlessly connects with indoor areas, creating a versatile environment for different activities. In essence, "Ethereal Mountains" combines functionality with natural allure, providing a platform for various events while nurturing connections with nature and local communities.

















