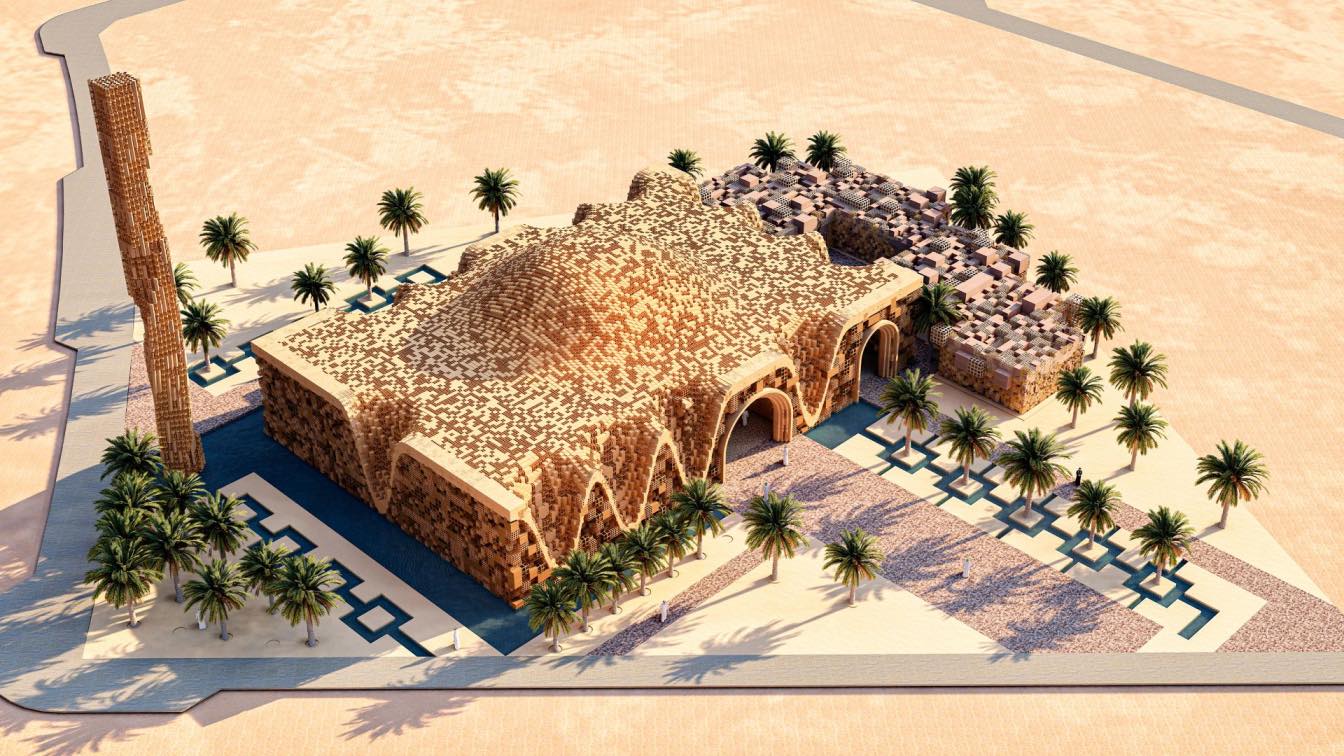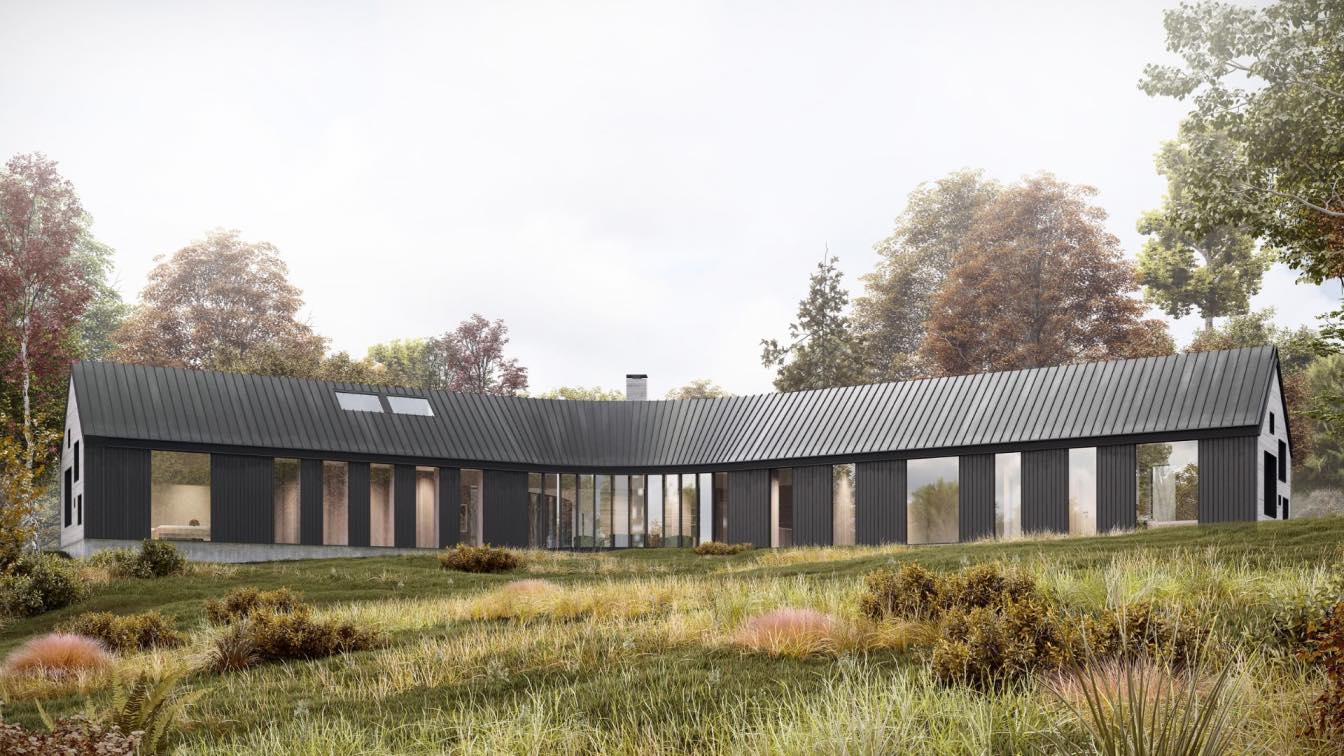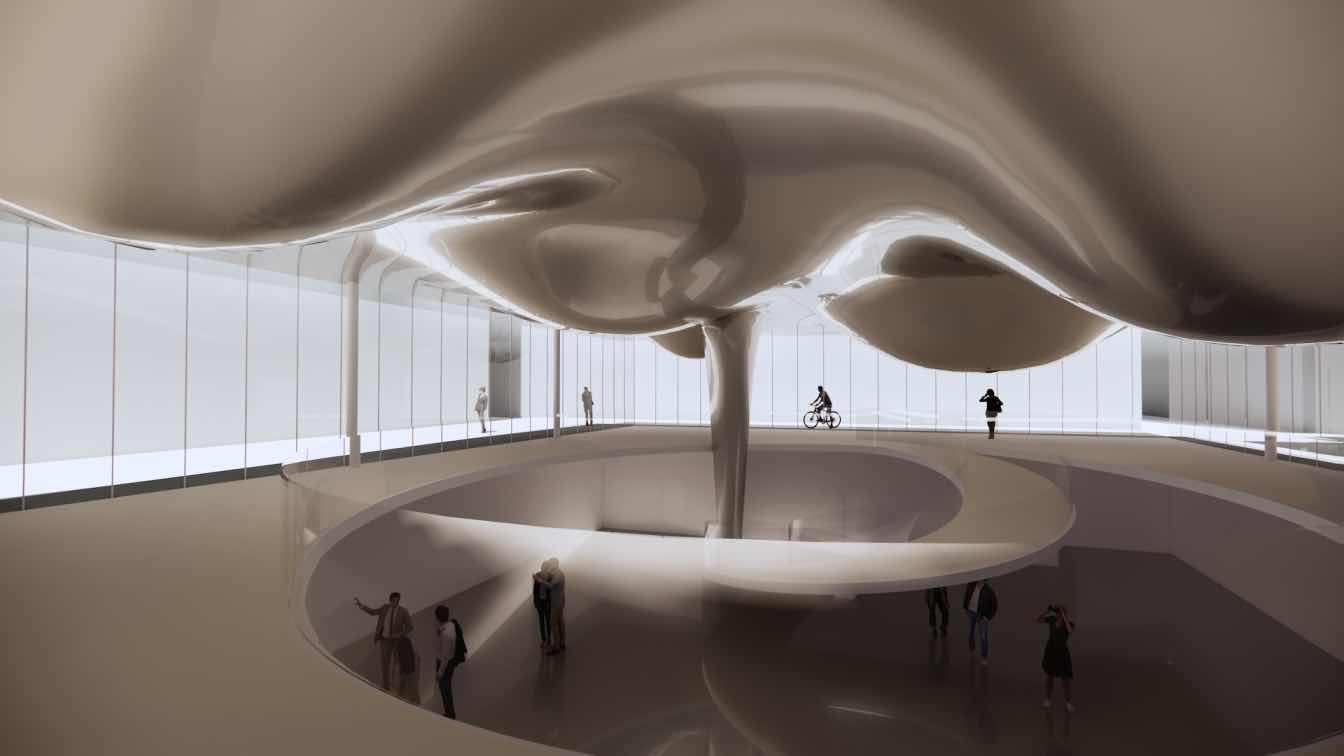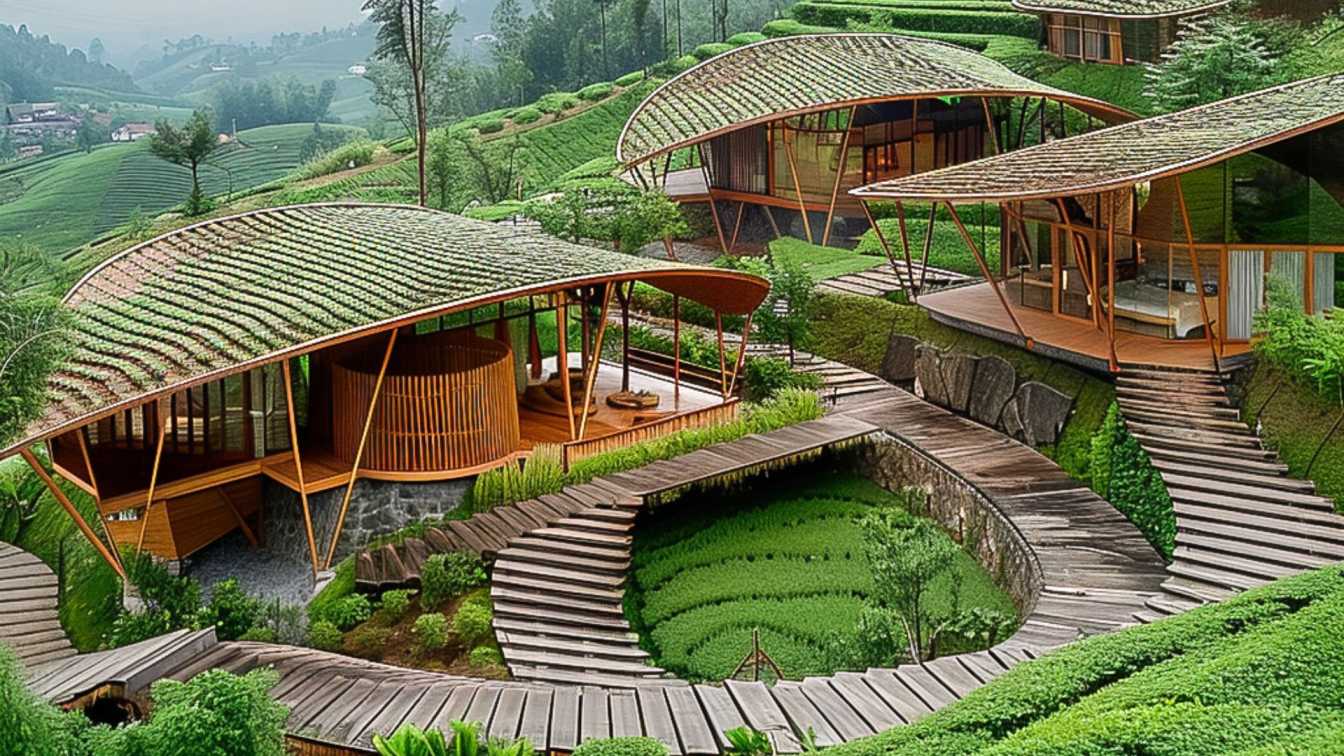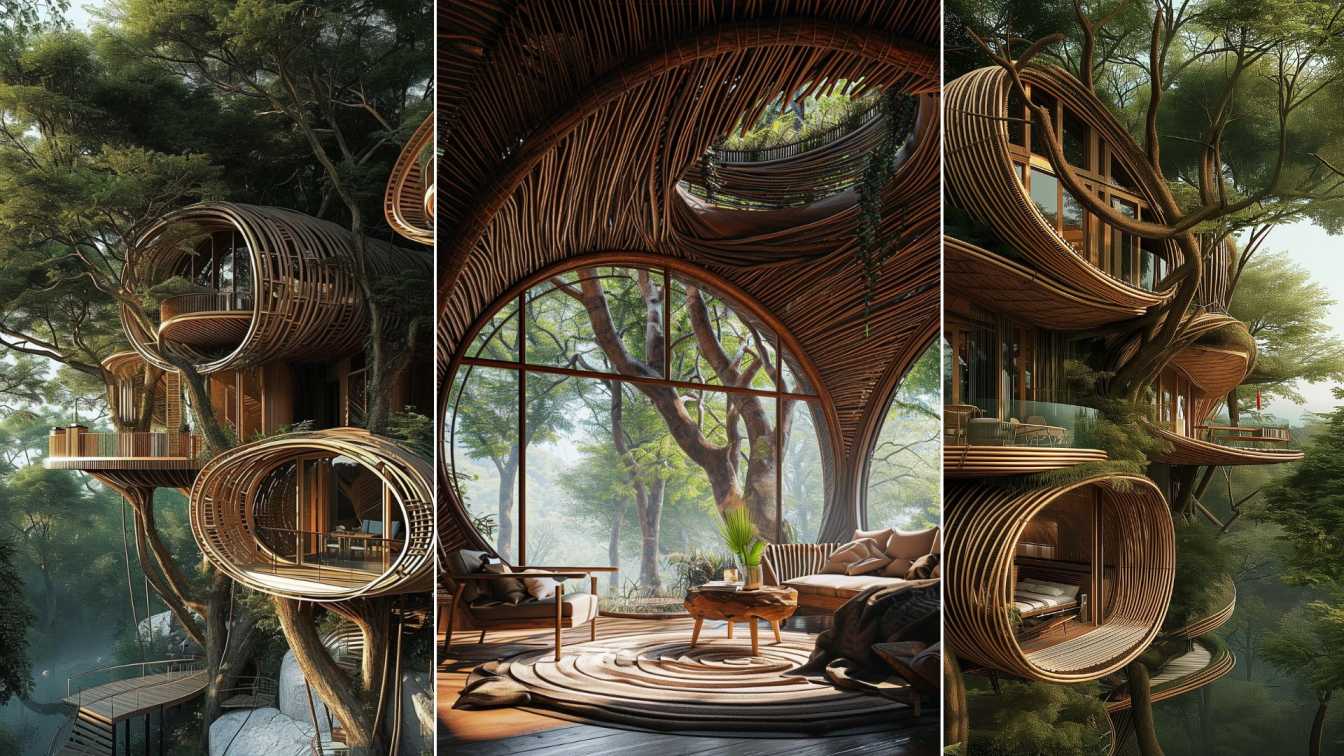Elshareef Kabbashi: Located in the city of Dammam, KSA, the Disconnect-to-Connect proposal for Retal Mosque Design Competition which has been selected among the shortlisted projects, emerges as an icon, which intends to continue the symbolic power that the mosque represents with the pretention of expressing new modernity, a new concept of mosque architecture.
Quarantines, lockdowns, and self-imposed isolation have pushed millions of Muslims around the world to pray in their homes. Enclosed mosques were left empty. What if another pandemic accrued? Can mosques become the best place where we pray, socialize, and thrive in a direct connection with nature (Physically) and God (Spiritually)? Can it become our way to disconnect form the bustle of the city life to recharge and reconnect to nature – a synergy between people and nature.
The main objective of this design was to create a contemporary mosque that can provide a community space for both Muslims and visitors, moving away from the traditional forms of Islamic architecture. In this proposal, the traditional mosque if reimagined and interpreted in a modern, bold, and a creative way using the local materials and parameters within the project site. The challenge was to avoid the typical enclosed design of mosques and to explore the implications of making the mosque literally transparent and open. The entire mosque concept (walls and roof) and the focal point of this mosque design is its structural facades that resemble the most poetic of all Islamic architectural archetypes, the mashrabiya. Light will filter through the recycled wood and straw creating playful shadows across the interior. The semi-transparent mosque structure has also the effect of demystifying the mosque non-Muslims viewers, serving as space for cross-cultural connection and community gathering.

Plans:
Measuring 32 * 48 meters, this one-floor rectangular layout mosque building provides spaces for 540 male and female worshipers to congregate. It distinguishes a central worship space with a parametric sustainable dome structure, which takes visual cues from the aesthetics of Islamic architecture in a modern way. The design approach behind this layout was influenced by an understanding of the mosque as a multifunctional space for the community to congregate and socialize after prayer times, in this way, it is seen as an extension of its immediate environment. The courtyard (Sahan) links with the male prayer hall, and is used as an overspill area during Friday prayers, or peak times during Ramadan and Eid. Defining access into the prayer hall through the sahan (courtyard) was designed to create a spatial shift that gradually takes worshippers from an oasis-like effect that emphasizes the notion of the mosque as a communal space to the serene space of worship.
General Site:
Taking inspiration from vernacular craft and local building traditions, mosques are a unique form of rural retreats. In this proposal, the mosque is designed in a way that its natural surrounding become the most important asset, while the building blends itself into it. The idea is that the building, landscape, and nature merge together, causing as less impact on the environment as possible. Materials aim to harmonize the whole scenery. Besides its link to nature, the mosque is also to be a perfect place to pause, relax and reconnect with God in a fascinating environment.
The Minaret:
A 35- meter tall minaret tower is situated beside the mosque, next to the main entrance to serve as an iconic landmark for the city. The minaret signifies the mosque’s presence in the wider landscape of the city.
The mosque's approach is rooted in two concepts: on one hand, the mosque, brings us, the community, and visitors closer to nature in a symbiotic way, and on the other hand the reflection of the present times and an opportunity for the future of the mosque architecture.
A row of palm trees, pergolas, and a minaret rise from the open-air space, which is also intended as a place to socialize. While male worshippers could enter their prayer hall from the both sides, through the open courtyard (Sahan), a separate entrance for female prayers is dedicated as well leading to their prayer hall.

Materials:
The building’s unique structure and form was designed to be experienced and observed allowing the visitors to perceive and appreciate the mosque from various dynamic vantage points. The construction materials reflect a strong relation with the local environment, nature and sustainability. The walls are constructed using compressed earth blocks, straw and recycled wood. The roof and walls supported with structure with the same material, with upper side openings for natural light and covered with local straw: creating shadow for the worshipers and visitors, a charming place to worship Allah while keeping the space fresh, letting the air in and out. The openings in the roof and walls have a significant gap for natural ventilation.
Light
The play of light and shadow animates the space and activates the senses, in this way, an aspect of Islamic tradition is revealed through the simple use of recycled local materials. Light also plays another role, it serves to call attention to the movement of the sun as a catalyst in the changing prayer times, the constant motion becoming a visual reflection of their daily cycle
"When we build, let us think that we build forever. Let it not be for present delight nor for present use alone. Let it be such work as our descendants will thank us for; and let us think, as we lay stone on stone, that a time is to come when those stones will be held sacred because our hands have touched them, and that men will say, as they look upon the labor and wrought substance of them, 'See! This our fathers did for us.
-John Ruskin























