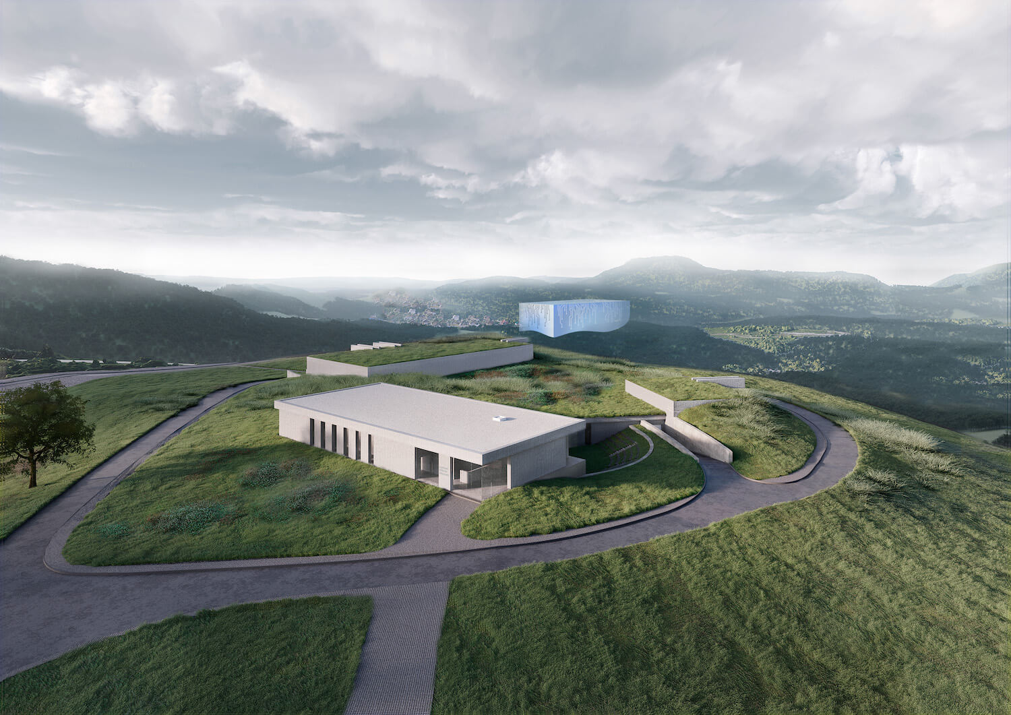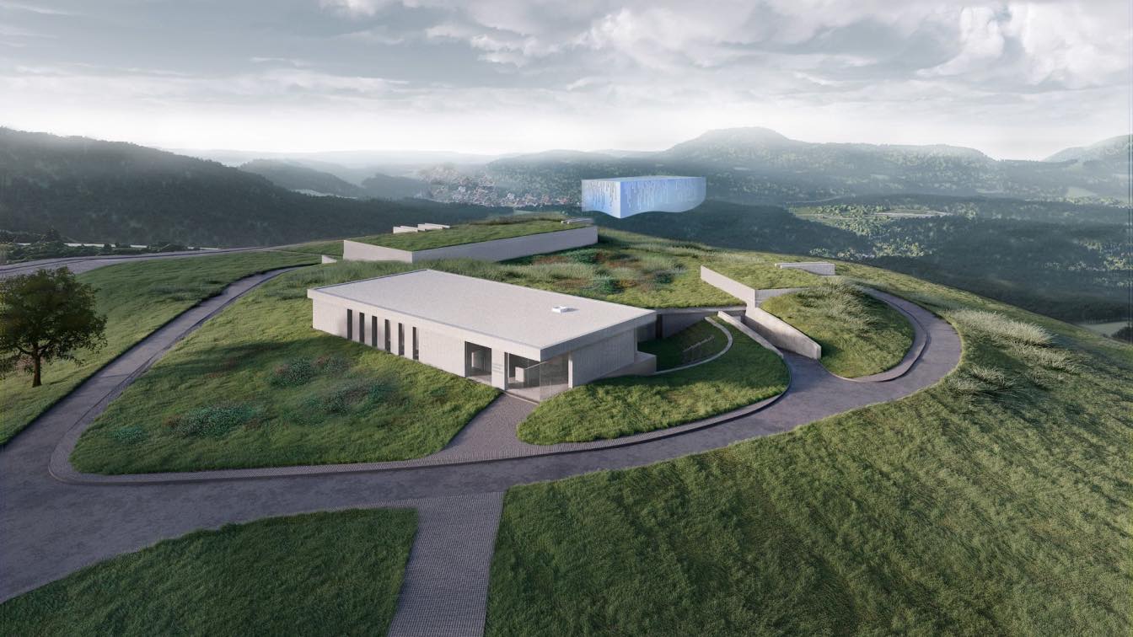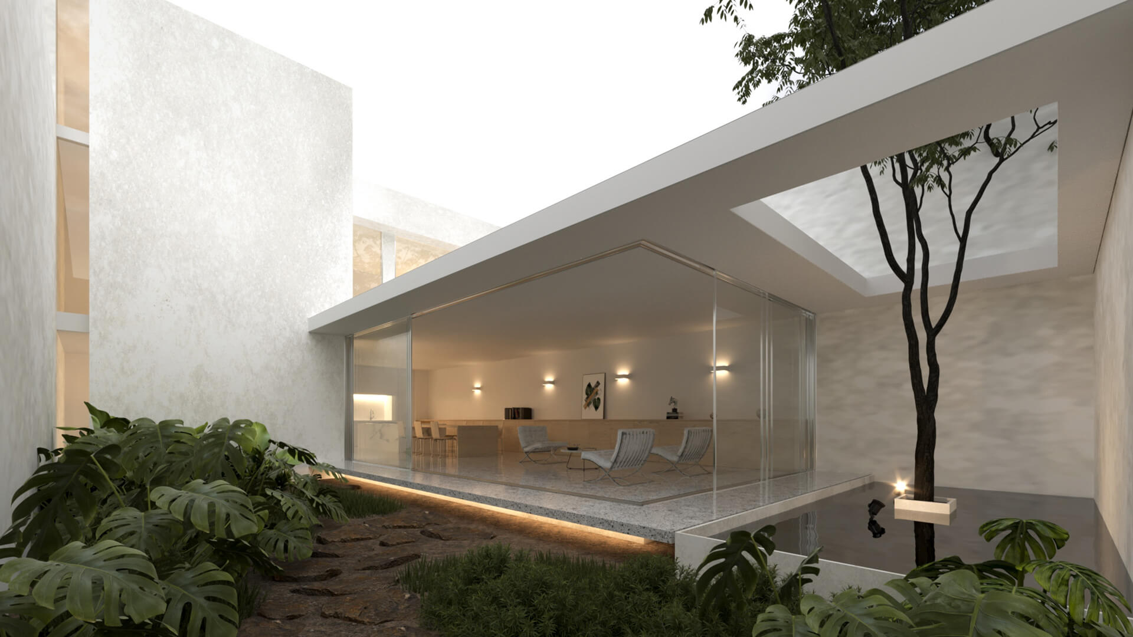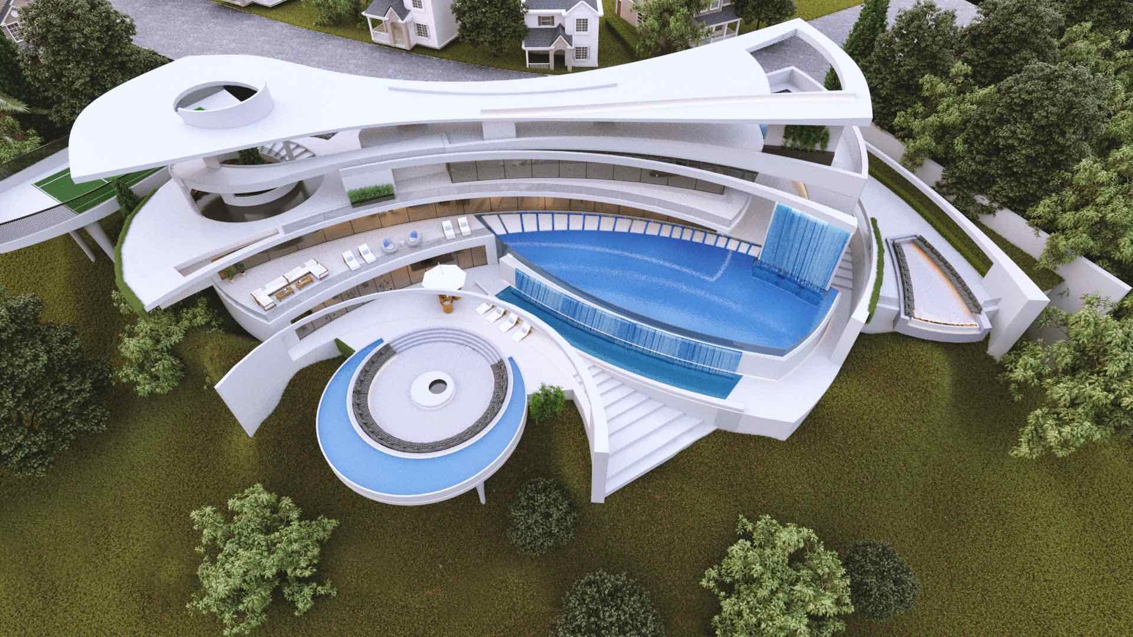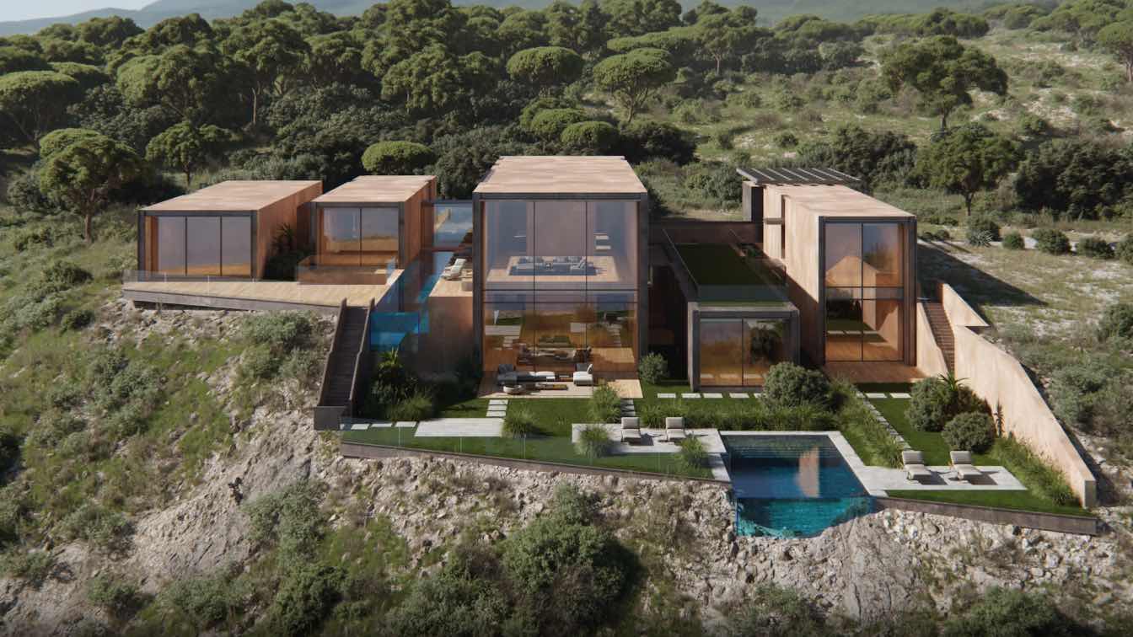Antrum Studio: In the Cloud Architecture project, the data center becomes a social object and a unique local attraction. The data center is inscribed in the tourist route from the city of Verona to the Lessinia Nature Reserve and becomes an excursion and educational object of urban infrastructure. People visit Sant'Anna d'Alfredo data center for knowledge, new impressions and the beauty of the landscape in northern Italy.
Following the principles of sustainable development, the project provides for the location near the territory of the data center of the public park free for visiting. The public park is equipped with underground parking for guests of the city, as well as all the necessary infrastructure. In the center of the park is Public training VR/AR pavilion, in which you can learn the history of the Lessinia location, find information about data centers, and also take a fresh look at the world using VR technologies.
The territory of the data center has an organic structure, interconnected with the landscape, where the data center is a logical core, without which there will be no adjacent infrastructure. The contour of the closed area of the data center is limited to a terrainkur for walking, with the possibility of visiting observation platforms with views of the valley and mountains.

The data center is a complex of buildings on the site of old military bunkers, which gives the abandoned territory a new look, functionality and financing. At the same time, it is important to preserve the unique landscape of the area without violating the existing harmony with nature.
Based on the principles of sustainable architecture, a platform for the Manni Energy solar panel device is located next to the complex to provide electricity and save resources.
The data center complex consists of three real buildings located on the site of underground bunkers, preserving visual and historical identity and developing the idea of integrating architecture into the surrounding landscape. Three buildings are interconnected by an underground protected space of the server room — the heart of the data center, revitalizing the rest of the buildings and the surrounding area.
In the center of the complex, above the servers, there is Archicloud — a virtual space that is visible only by Augmented Reality. It complements the general composition of physical buildings, representing the synthesis of the real world and web 3.0.
In the physical world, the server room is closed. Only data center employees have access to it. However, the Archicloud space is a virtual reflection of the architectural complex and metaverse of the data center. You can connect to the metaverse from anywhere in the world to view a virtual excursion, make a virtual visit to a specialized event, attend a remote meeting, and perform many other activities that are not available in the real premise of the building.

The Archicloud virtual metaverse is a flexible space with unlimited area. It has a projection into the real world in the form of an abstract virtual data cloud, which can be seen using AR technologies.
The composition of the whole space has a dual structure. Synthesis of real and virtual architecture is the main idea of the project. In the concept of the project, this synthesis is functional and creates a perception of the semantic completeness of space. Using AR/VR/MR technologies, opportunities are revealed for a person to more deeply perceive the world around.
The installation of two real and virtual trees are spatial dominants that integrate interior spaces into the exterior. It also combines the real space of the data center and Archicloud. In the real space of the data center, a person sees part of the installation with a virtual tree through the WebAR Scanner.
Data centers are future engines of the digital economy, which, when designed, should reflect the transformation of physical reality at the point of merging with a digital virtual environment. It sets trends for modern urban spaces in mix reality space format.
