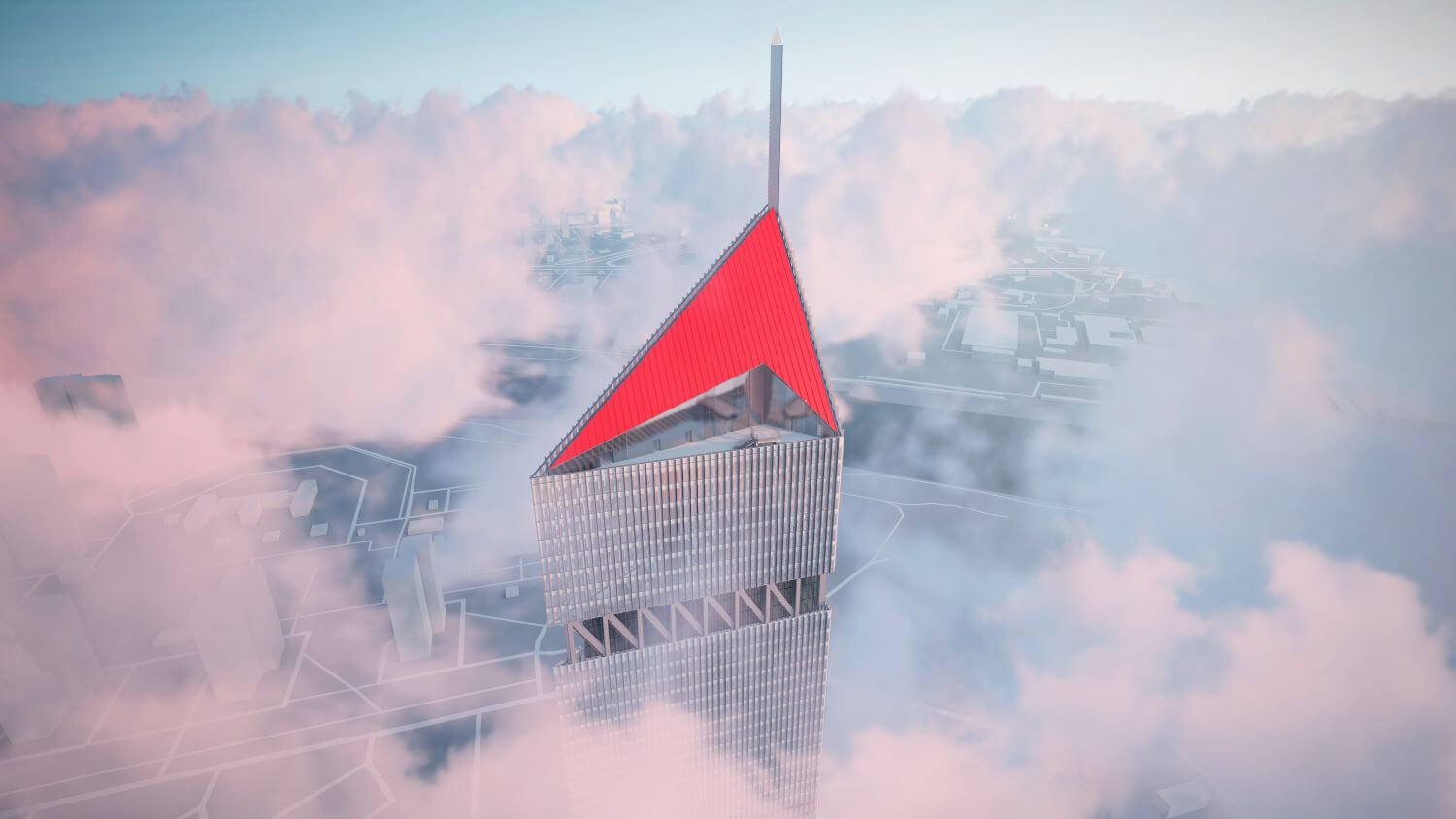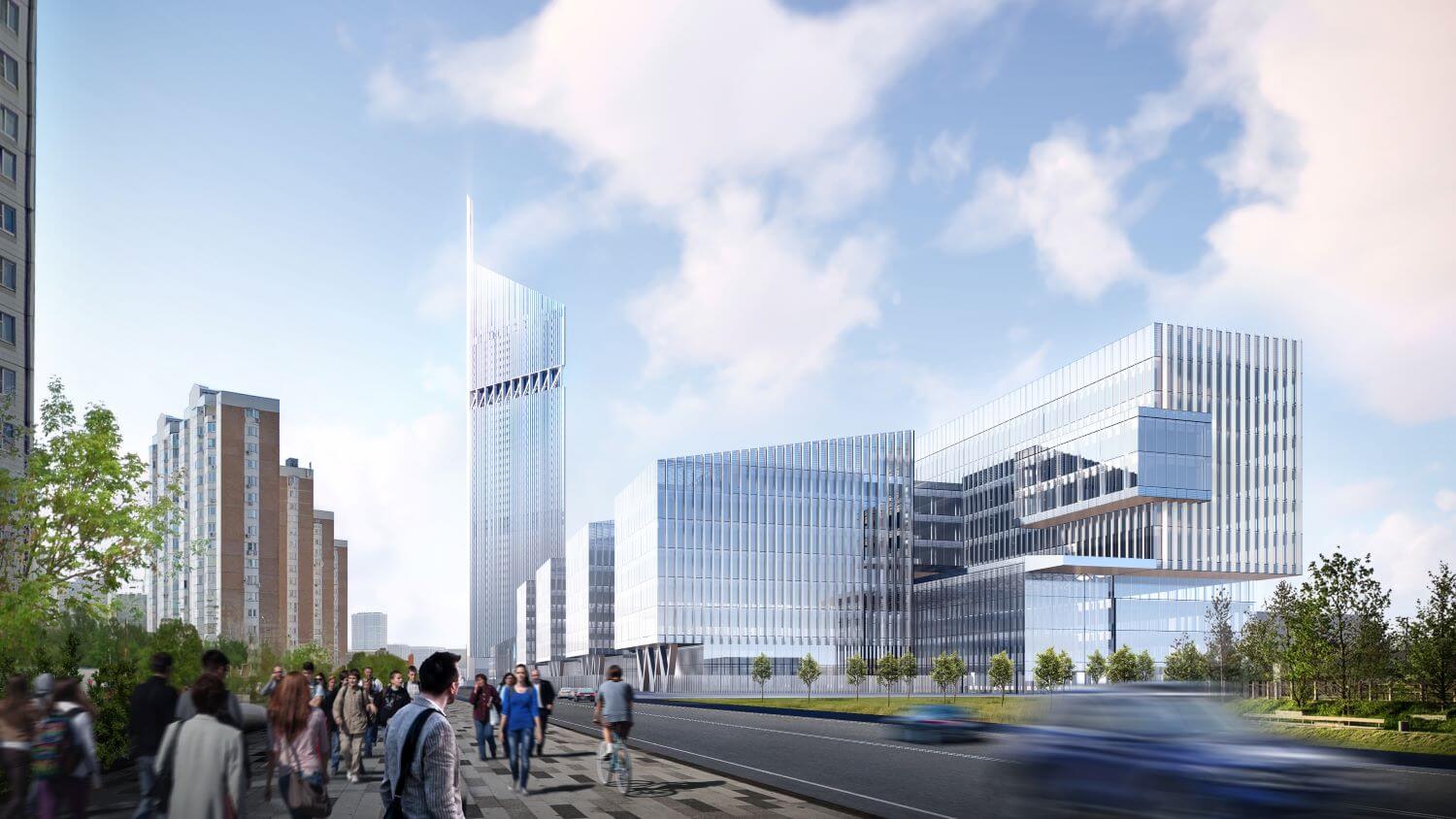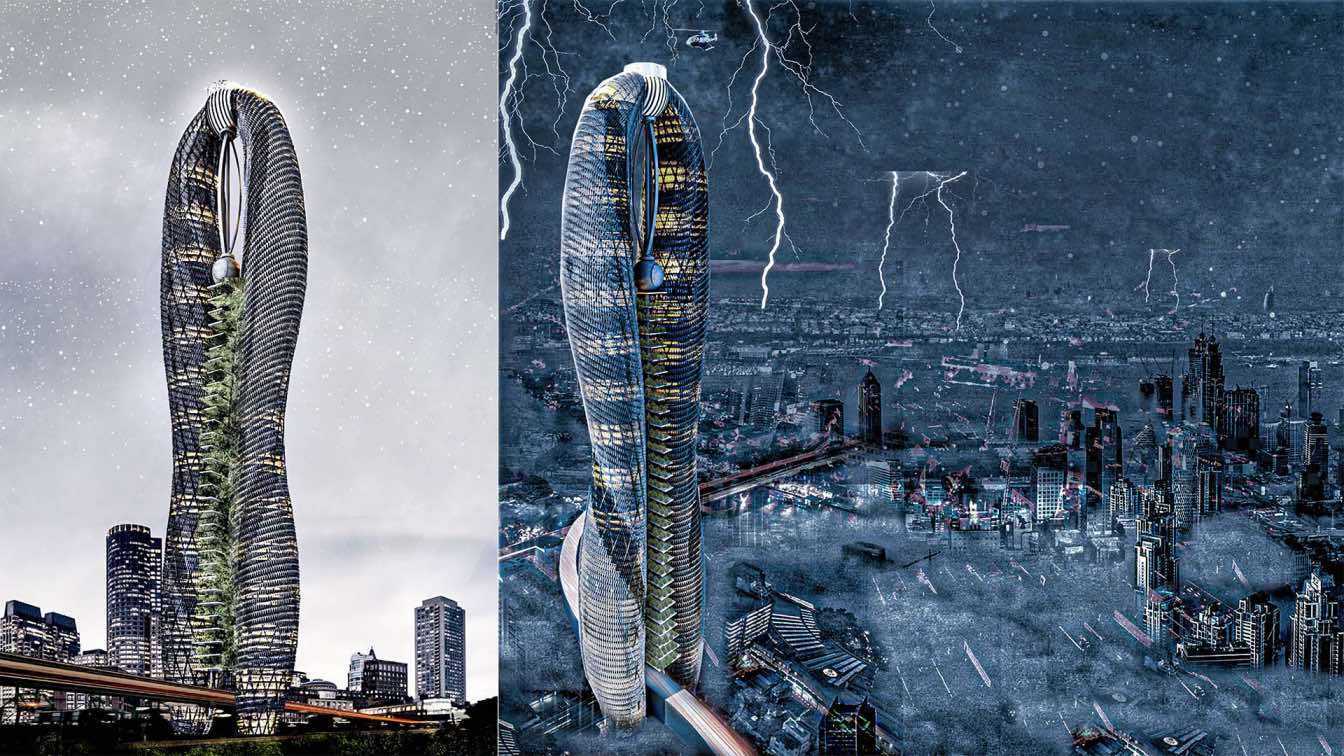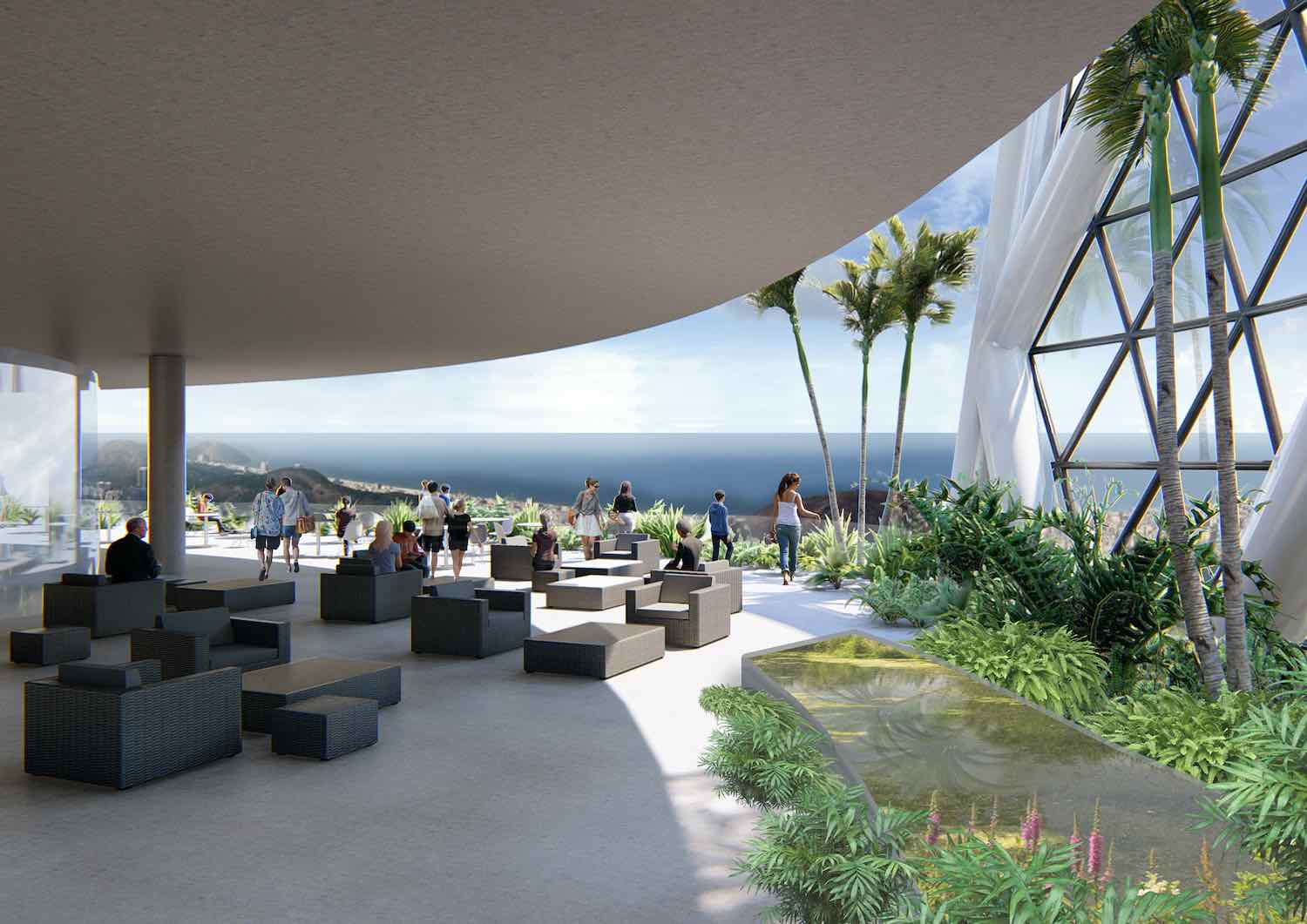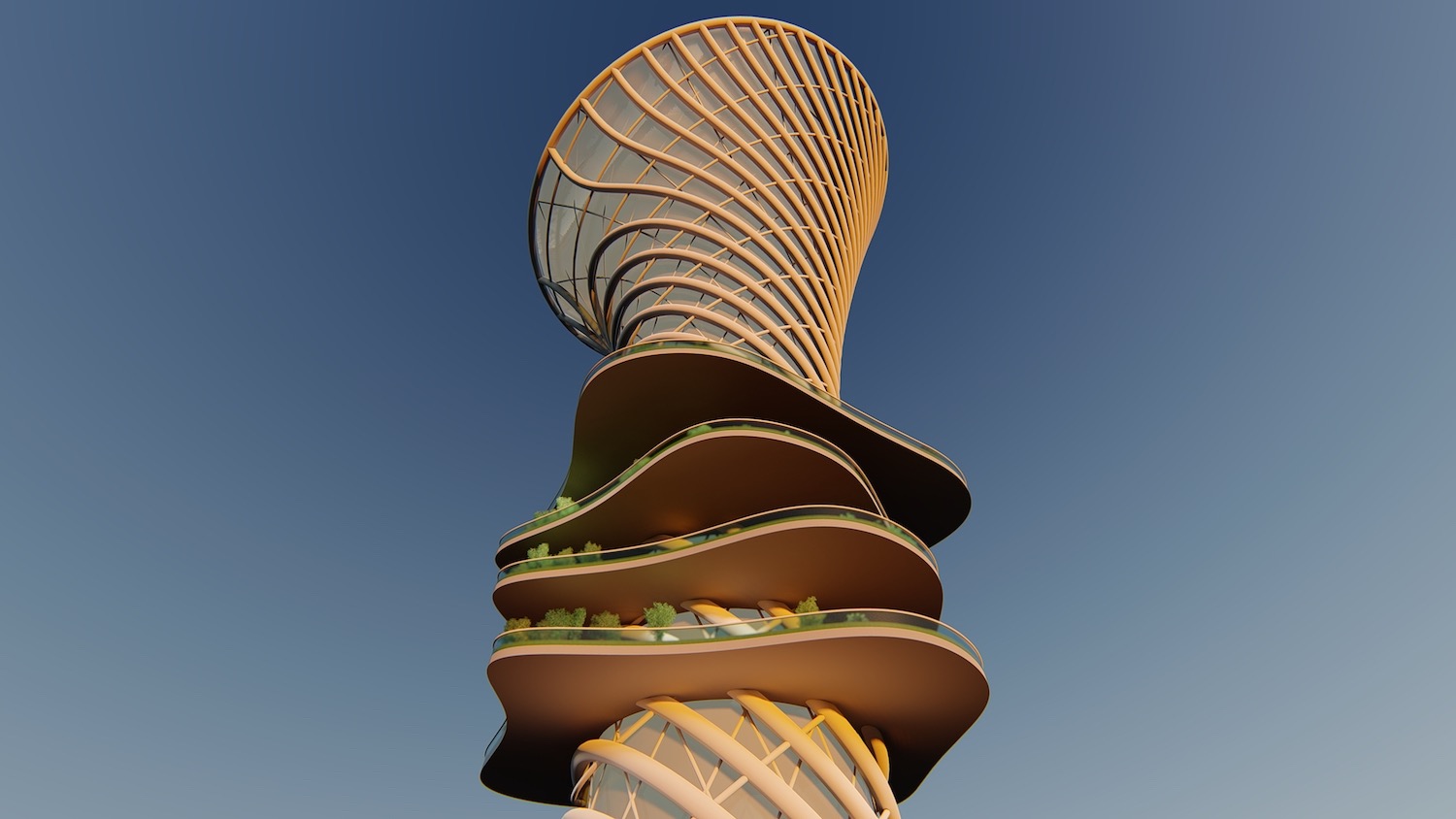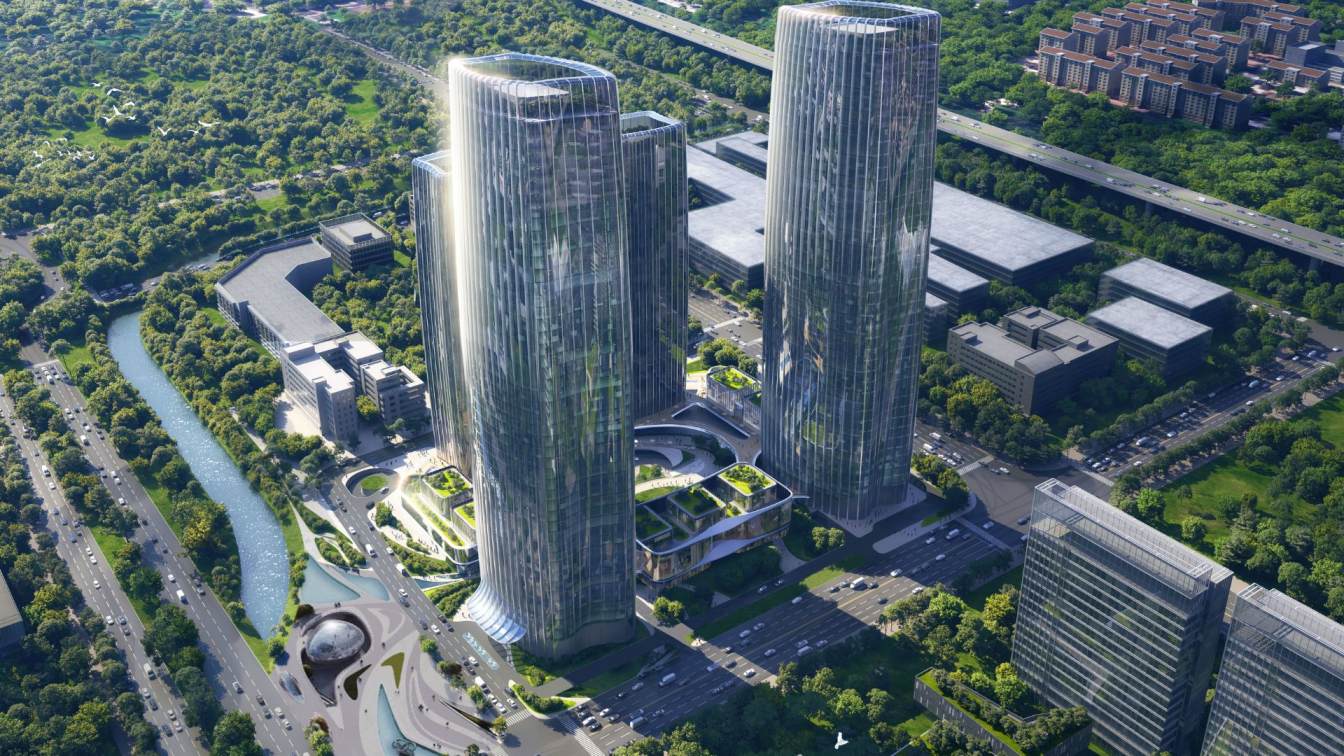A bid for the architectural concept of the National Space Center was announced in 2019. UNK was awarded the contract. The complex of the Center buildings is located in Moscow on the site of one of the leading enterprises of the Russian rocket and space industry developing and producing space launch vehicles, rocket upper stages to them, as well as orbital modules.
The National Space Center will be the largest space object in the world, its area will be 250 thousand m2 (2,690,978 sq.ft.).
Once construction is completed, the complex of buildings of the Center will house subdivisions with quite different functions: central office and situation center of the Roscosmos State Corporation for Space Activities, educational center, business support center, headquarters of rocket and space industry organizations, youth design offices, and a production diversification center. In addition to the production facilities of the rocket and space industry, it is planned to accommodate branch departments of leading technical universities of Moscow in the complex. Combining so many different functions in one building in terms of engineering systems, design features, logistics, and security of the facility was no easy task.
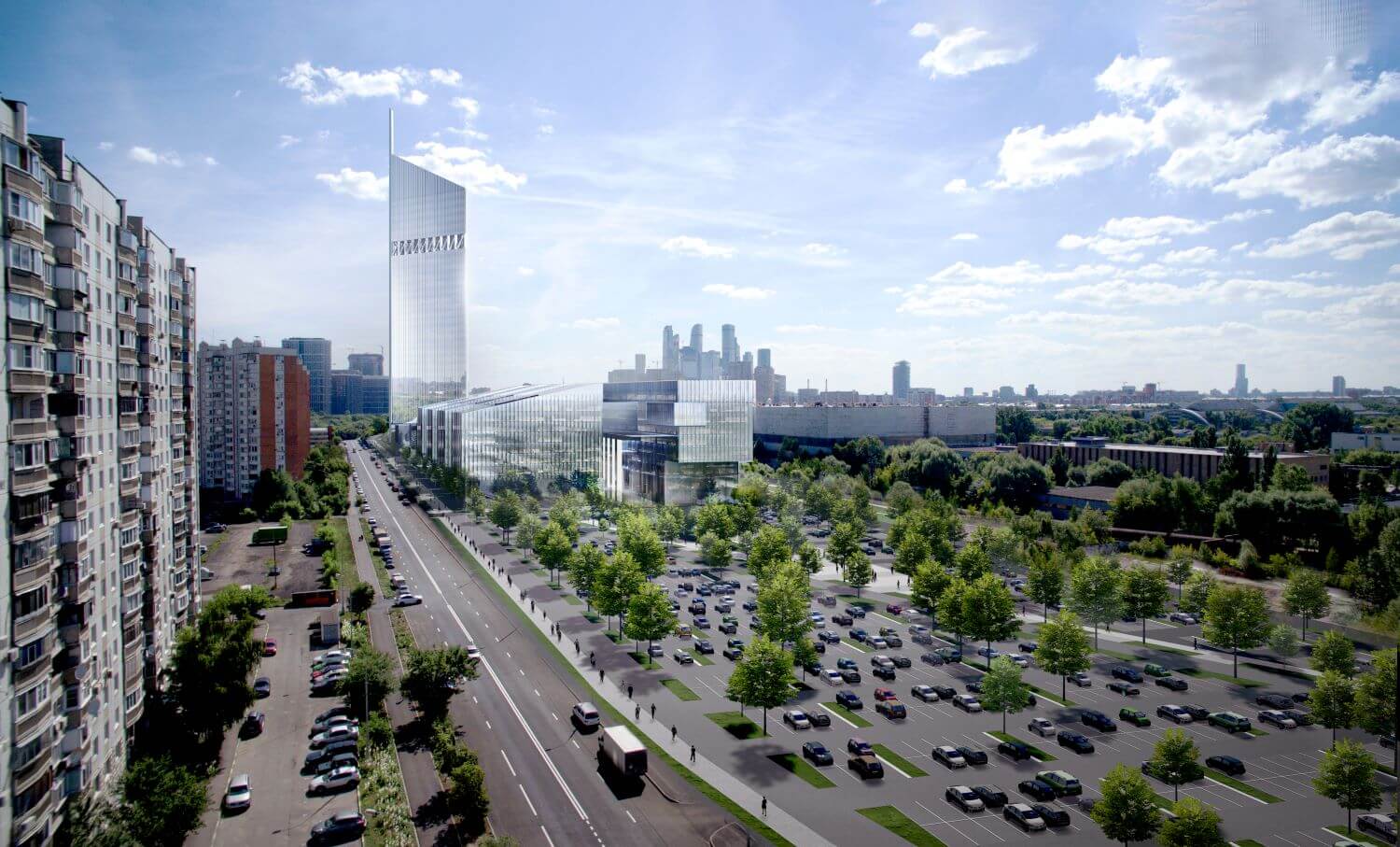
When designing the National Space Center, UNK applied the principle of modularity. It was borrowed from the rocket and space industry. The building of the Center consists of several modules just like the Russian space station Soyuz. There is a central block, a long building with research laboratories andoffices, and various elements are docked to it. This made it possible to realize such a large-scale facility without a crushing feeling of its size.
The dominant feature of the building complex is the triangular tower with a spire. The 47-story tower is 288 m (945 ft.) tall including the spire. Stable and graceful because of its shape, it will become the headquarters of Roscosmos and will also house the Mission Control Center. Its silhouette evokes associations with the vertical aspiration upwards and rocket takeoff.
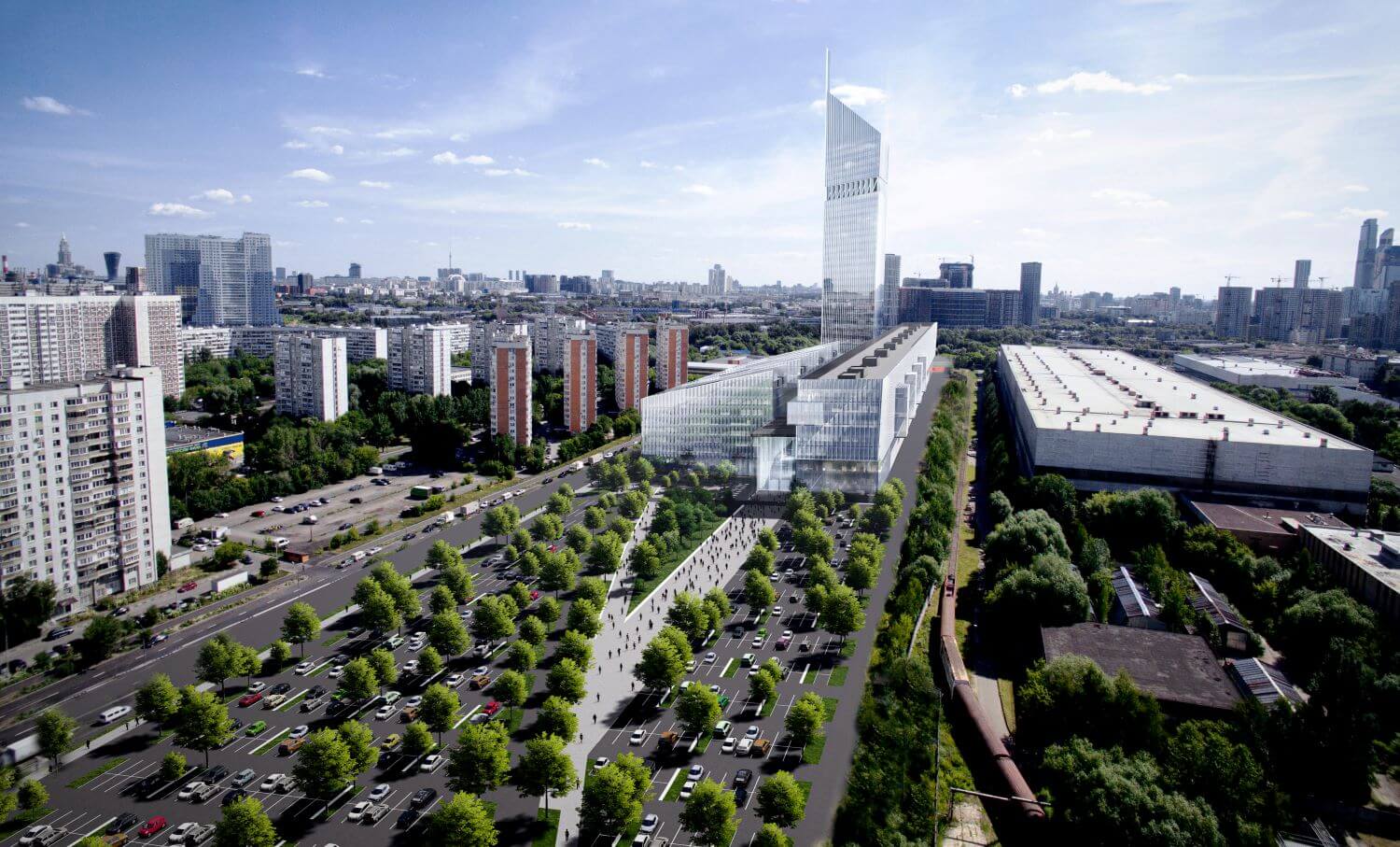
The tower isadjoined by a long building consisting of several "key" blocks. A central gallery extends across the building, symbolizing the "ribbon of time" and telling the story of space exploration. The facades of the building complex will be designed in the same style, using glass and thin aluminum plates. The roof will be made in the form of the Roscosmos logo, making it another facade that will be visible from many places in Moscow.
The lighting of the facades will play a big role. The main emphasis is placed on the tower as it is the architectural and semantic center of the complex.
The creation of the National Space Center should give an impetus to the further development of the space industry in Russia. It will create more than 20 thousand jobs, employing engineers of various branches of the rocket and space industry.
The adjoining territory will be landscaped: public spaces, open-air expositions will be created. Access to the site of the National Space Center will be free not only for the company's employees but also for all those interested in space.


