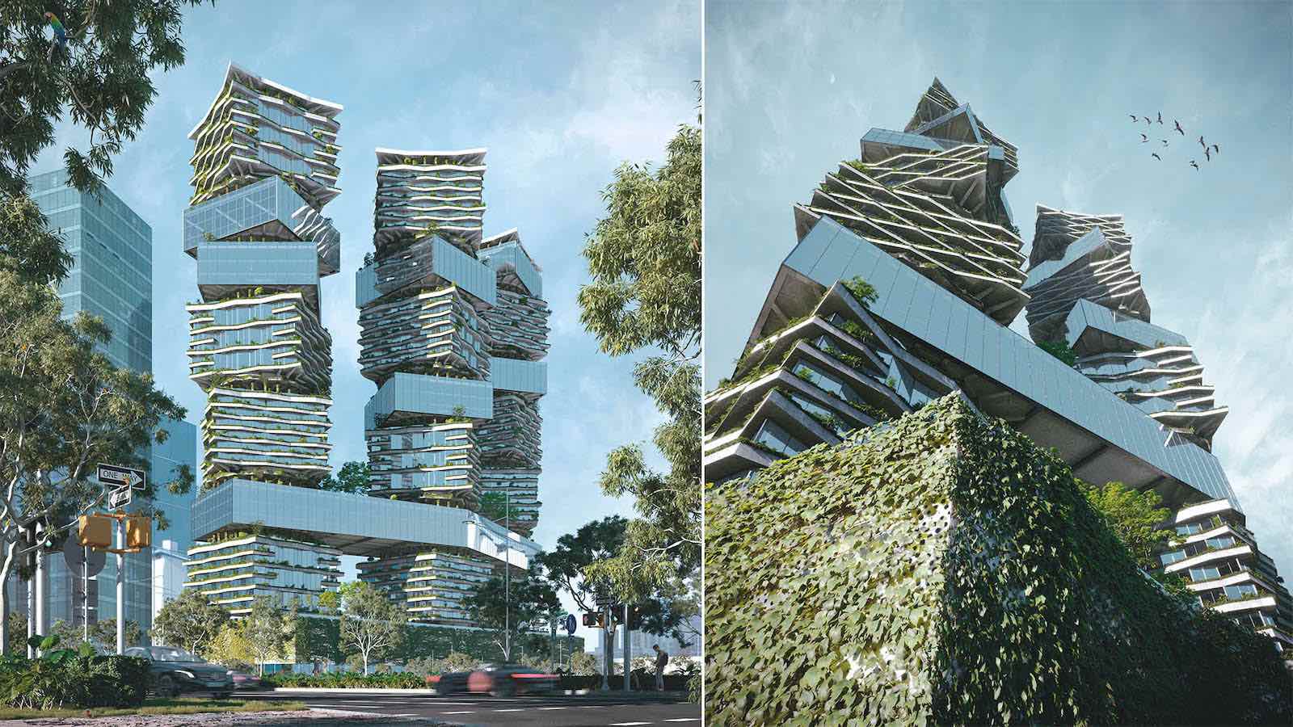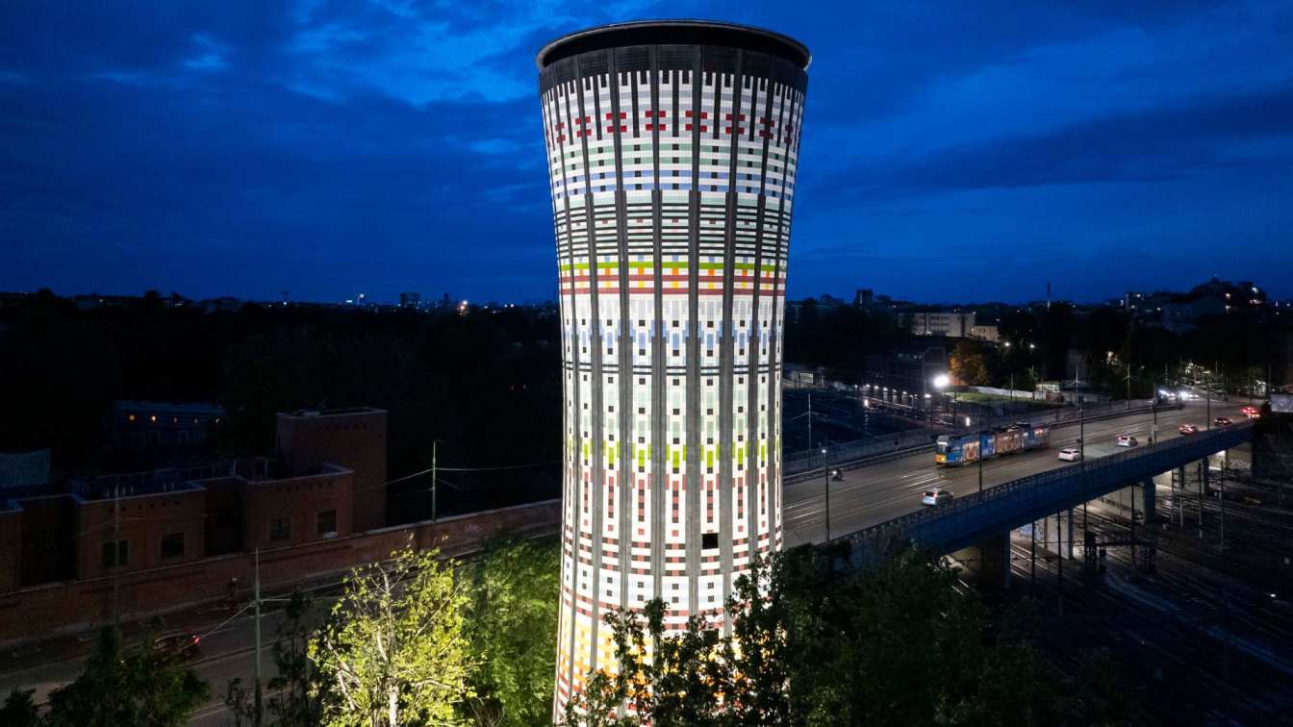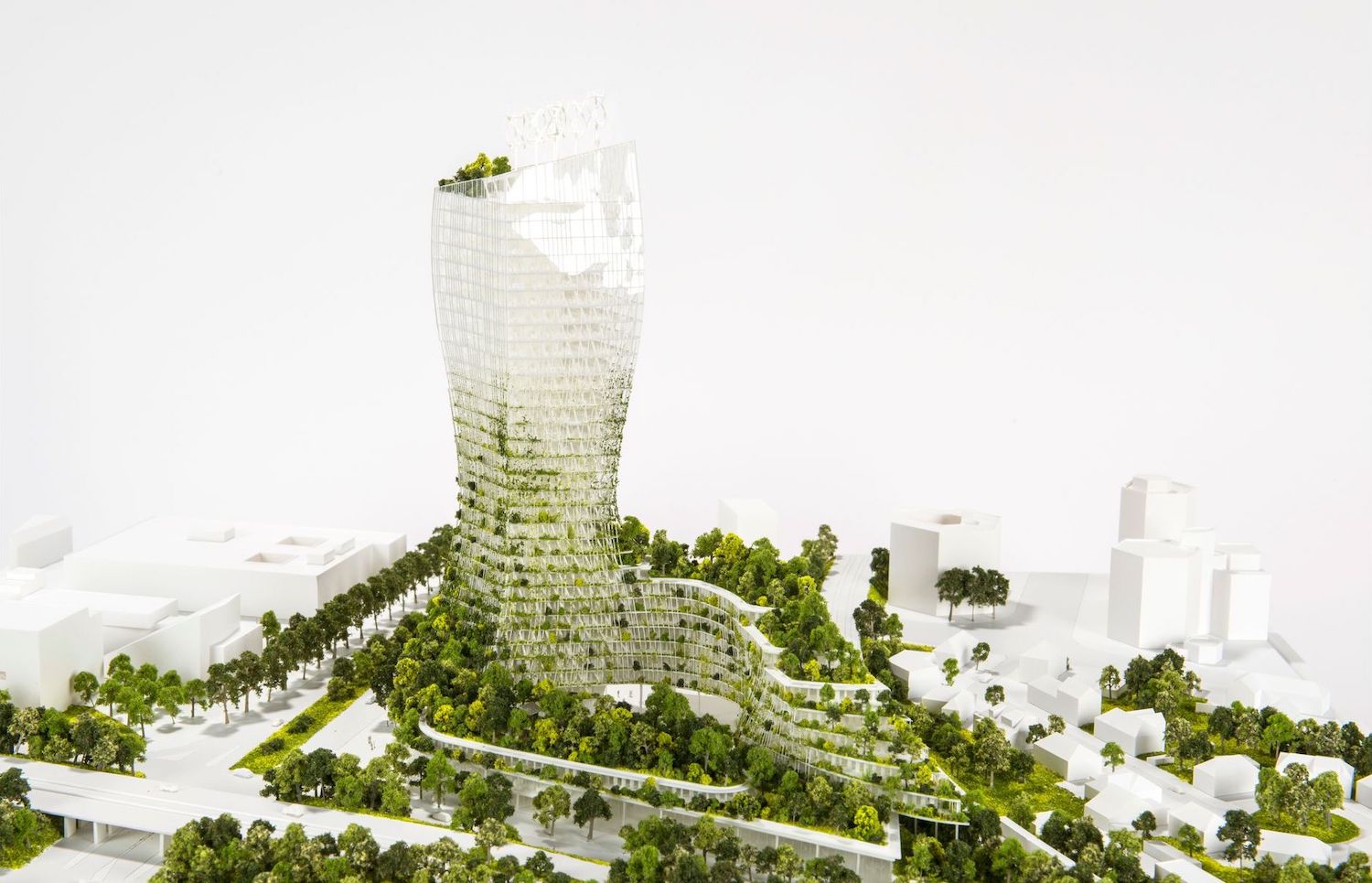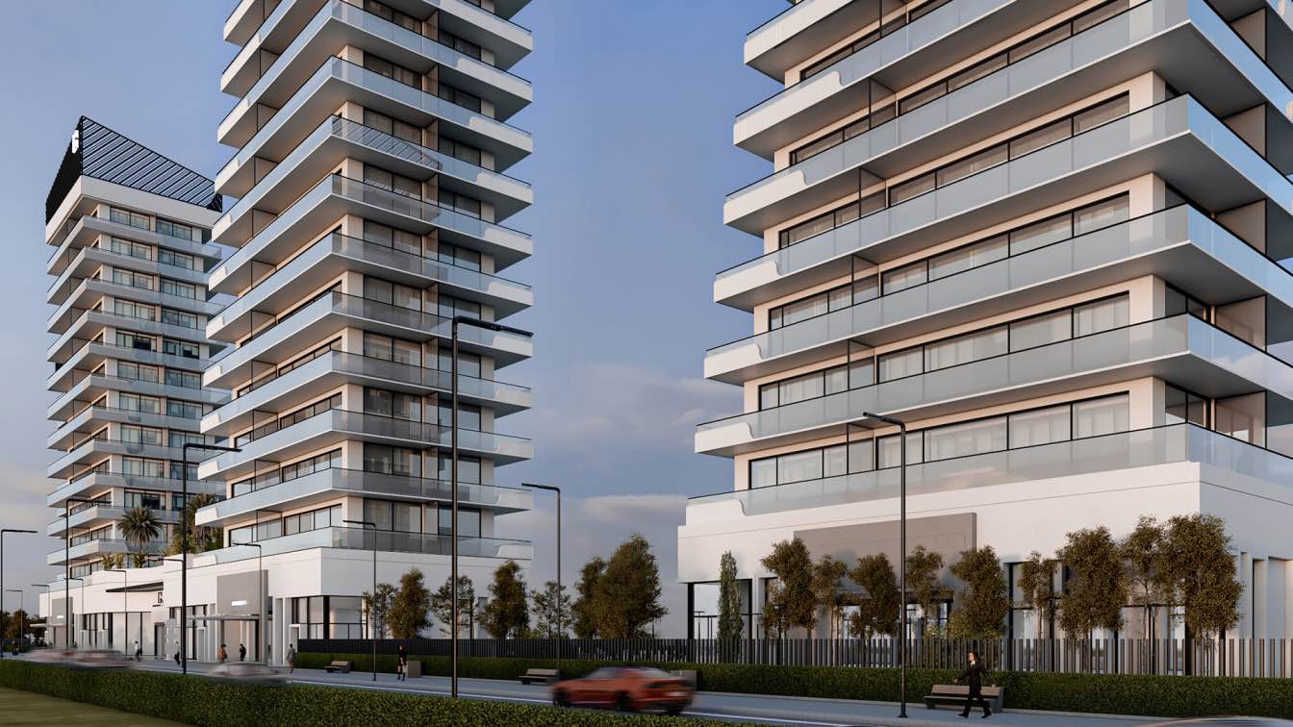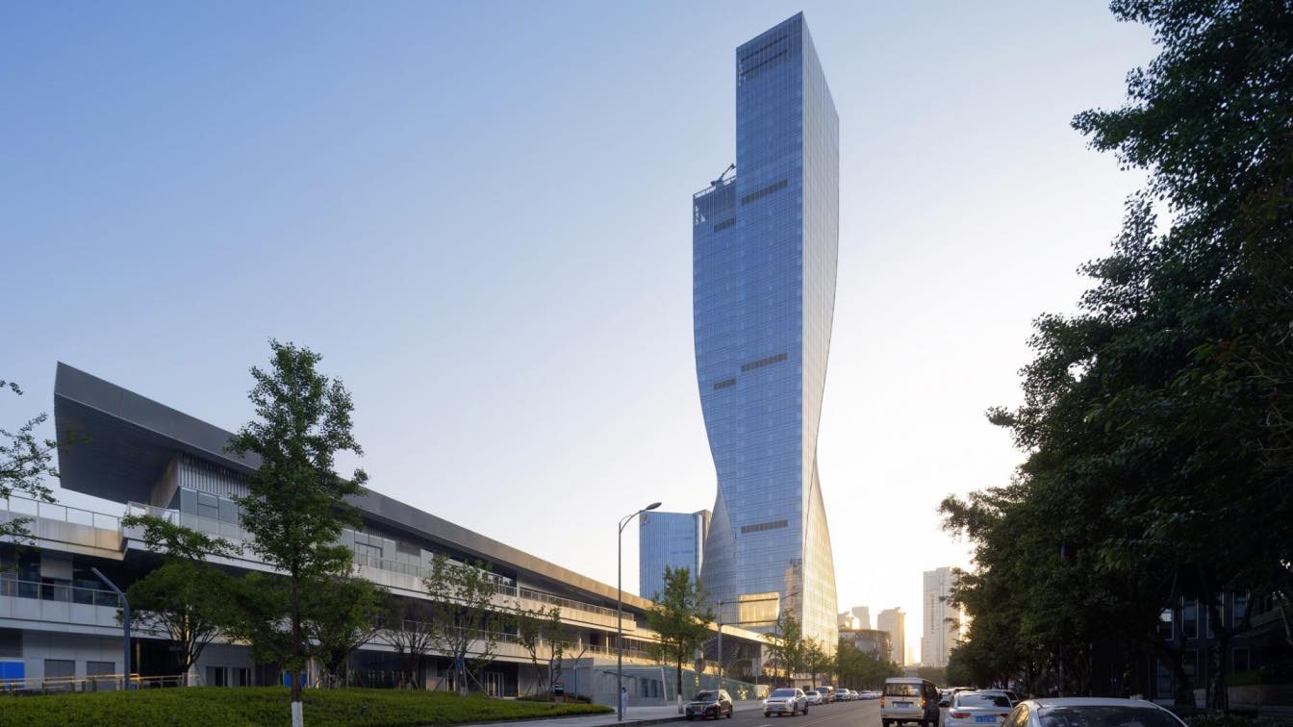The Russian architect Gennadiy Kraev has designed Hierarchy Towers, a proposal for Co-living in Singapore.
Introduction: We live in times of great technological advances, where mobile and digital communication connects us with anyone, anywhere, anytime, and all the information we need is always at hand. Our aspiration to develop new technologies has greatly changed the socio-spatial relations of people, the physical and digital world merged together and became an integral part of each other. People spend a great deal of time in the workplace and are always connected to work through digital means. As a result, we witness a gradual increase in the number of independent specialists and employees switching to a remote mode of work. The boundaries between work and living space have become blurred. The traditional office as we know it was starting to decline. But the COVID-19 pandemic radically accelerated this event.
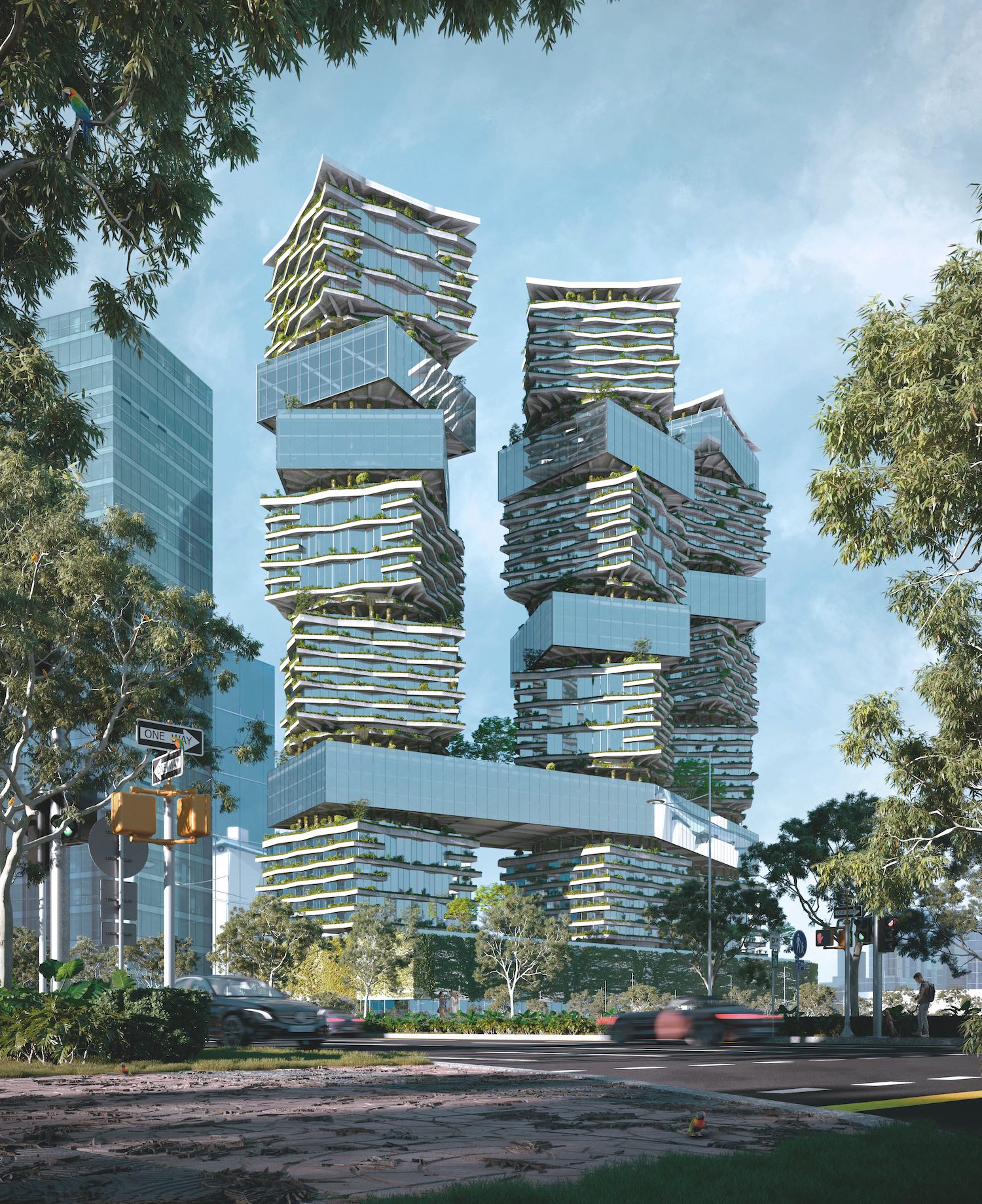 image © Gennadiy Kraev
image © Gennadiy Kraev
Having affected so many areas of life and so many people, this outbreak is to become a turning point in history that will change our habits fundamentally. The pandemic is creating a new reality, in which the vast majority of operations will be carried out online. Today users tend to make the most of their purchases via Internet. But the longer the quarantine measures and restrictions last, the more firmly these behaviors will take root in everyday life, and our lifestyle will be altered in favor of social distance. Moreover, it also occurs at larger social, economic and political levels. This pandemic will leave a mark on how people work, shop and communicate, changing the way most service industries work forever. The implications for big cities are enormous. The proximity to the workplace will no longer serve as a significant factor in deciding where to live. If this happens on a sufficiently large scale, it can lead to migration from big cities, fewer commuters, fewer spontaneous purchases and a decrease in social activity. The economic damage from this outbreak can have a lasting impact on a number of business sectors, including growing dominance of large technology companies, decline of the restaurant industry and local stores.
 image © Gennadiy Kraev
image © Gennadiy Kraev
However, humans as a social species will still need communication, and digital communication cannot fully replace the real one. It is possible that people will prefer to work and live in communities of like-minded people, which will contribute to socialization. Considering how much time an average person spends at work weekly, it makes sense to consider the office not only as a place to work, but also as a place for everyday activities. As we observe a change in people's
lifestyle, the idea of a home and how we live in it evolves from personal to a more general one and radically changes our understanding of future real estate formats.
 image © Gennadiy Kraev
image © Gennadiy Kraev
Site analysis
The designed facility is located in Singapore, which consists of several islands in Southeast Asia, not far from the Malacca Peninsula. The area of Singapore is 581 km2, about 40% of the territory is occupied by park areas, reserves, plantations and forests. The relief of the island is flat with terrain height fluctuation not exceeding 180 m.
Singapore is a global tropical financial center with a multi-cultural population. Almost 50% of buildings are occupied by offices. The city center is the main commercial area, with the exception of reclaimed land. The plot is strategically selected in the business district of the city, surrounded by office buildings. This is Singapore's main commercial area, with the exception of resorts’ territories such as Marina Bay Sands. The project site represents an almost square flat area of 175 x 168 meters with no relief. The site is accessible from all four sides. On the northwest, it borders with the multifunctional complex Marina Bay Financial Center (MBFC), on the north-east side - with Marina Bay Sands Hotel and the Science Museum of Singapore, on the south-west - with the multifunctional complex Marina One, and the southern part of the site neighbors with a free area intended for development of an office business center. The site of the projects has no development on it.
 image © Gennadiy Kraev
image © Gennadiy Kraev
Environmental analysis
The idea and description of the project
The idea of the project is that the volumetric structure of the complex supports the hierarchical system of public places visually and functionally. The creation of a hierarchical system of public zones at various levels facilitates the transition from small to large groups and from private to semi-public and public places, allowing for dynamics and a sense of belonging to the place. The area that one perceives as belonging to his or her home can extend far beyond the boundaries of the actual housing, which leads to greater use of public places. The arrangement of blocks on the principle of gradation of open areas with semi-public and public places allows residents to both expand their social habits and meet new people and have a fairly narrow social circle. The main function of the public space is to provide an arena for an active life, daily unplanned actions - walks on terraces, games and casual social activity, from which additional forms of social interaction can develop if desired. Life in the building has the opportunity for communication at various levels, which will strengthen and support a variety of social processes. When planning the internal space, the basic rules for the design of various functional zones were based on spatial connections, technological solutions and engineering support. Social and psychological aspects were also taken into account. This was especially important for a thoughtful division of the area into private and public spaces, so that residents can feel comfortable in different conditions. The planning solutions envision a rigid cellular structure that provides each resident with their own personal space as well as open multifunctional spaces that allow for creation of mobile zones for current needs and tasks. Such solutions create not a static living environment, but rather flexible mobile spaces with the possibility of transformation, thereby providing different scenarios and impressions that positively affect the psychological wellbeing and productiveness.
 image © Gennadiy Kraev
image © Gennadiy Kraev
The designed facility represents a complex of three 48-story towers connected by 4 public floors at the ground level and connected by a two-level public block at + 50.200. Each of the three towers includes a combination of four residential and two office blocks, rotating around its axis in increments of 15 degrees due to the frame-barrel supporting system with a deep beam in each block on which the columns lean.
The central core of the towers is divided into two compartments: one serves the office blocks and includes an elevator hall with three elevators, the other one is accessible only to residents of towers with access to all blocks and includes an elevator hall with six elevators and two evacuation stairs. Each unit has a technical floor and an open exploited roof. Functionally, the complex is designed so that the person living in it can freely use any services and spaces necessary for life, work and recreation without leaving the complex itself.
 image © Gennadiy Kraev
image © Gennadiy Kraev
Private space
Semi-public space
Like-minded people live and work here. Residents have their own small apartments fully equipped for the life of one or more people, with a bathroom and a kitchenette. The residential block is divided into 3 sub-blocks, each of which has 36 apartments with a public area, a shared kitchen and public toilets.
First public space level
Coworking areas, meeting rooms and recreation areas are situated in the office blocks. People from all over the block work and meet here.
Second public space level
The towers are connected by public floors at +14,400 and +50,200. These floors accommodate public facilities where residents of all the towers can meet and spend time together. The layout of the public floor at +50,200 is free in order to create a flexible and mobile environment with the possibility of transformation, thereby providing a change of impressions and give a choice of what users want to see in this space. These areas can be used as exhibition halls, libraries, creative studios, lounge areas and more. Classrooms, conference rooms, meeting rooms, as well as a sports area are located on the 4th floor of the stylobate. There are terraces on the roofs of the stylobate and the public block providing a place for relaxation and outdoor sports. The main advantage of these spaces is that people can make new personal and professional acquaintances, exchange experiences and opinions. With such a commonality of interests, the atmosphere reminds that of a “startup”, where each participant complements the other.
 image © Gennadiy Kraev
image © Gennadiy Kraev
The 4th floor also includes the administration of the building and a medical unit with access from the 4th and 3rd floors. On the 1st floor of the public block in an adjacent with the core of the towers space one can find bathrooms and technical spaces.
Third public space level
At this level, the residents of the complex interact not only among themselves, but also with the residents of the city. From the 1st to the 3rd floor there are non- residential premises for public use. This space houses vestibules, reception areas for meeting visitors, technical and technological premises, retail, other services and catering. The premises around the perimeter have separate entrances and the possibility of being combined and transformed. Independent entrances for residents and guests of the co-living are located on the northwest and northeast sides of the complex. The structure of the building includes 6 evacuation stairs from the stylobate and 6 stairs from the towers with exits through different vestibules of the building. The dimension of the 1st floor is 168x54m.
 image © Gennadiy Kraev
image © Gennadiy Kraev
Structural Solutions
The building has a combined structural system that represents a frame- barrel supporting system with cantilevered ceilings with shifted diagonal axes. The rotation of the volumes around the axis is provided by deep beams with a height of 3.25 m in each block with reinforcement of columns. In residential blocks, the stiffness of the corner sections is ensured by capitals that transfer the load to a deep beam. The office block is designed as a solid metal structure of I-beams with a section of 700x700, with a swivel connection with the columns and a stiffness core. To ensure a geometrically unchanged design, a diagonal type of lattice with an ascending diagonal was chosen. The spatial rigidity of the building is ensured by the joint work of load-bearing structures: reinforced concrete floor slabs, beams, trusses, columns and vertical cores, which are the staircase and elevator units that have a hard seal in the base plate.
 image © Gennadiy Kraev
image © Gennadiy Kraev
 image © Gennadiy Kraev
image © Gennadiy Kraev
 image © Gennadiy Kraev
image © Gennadiy Kraev
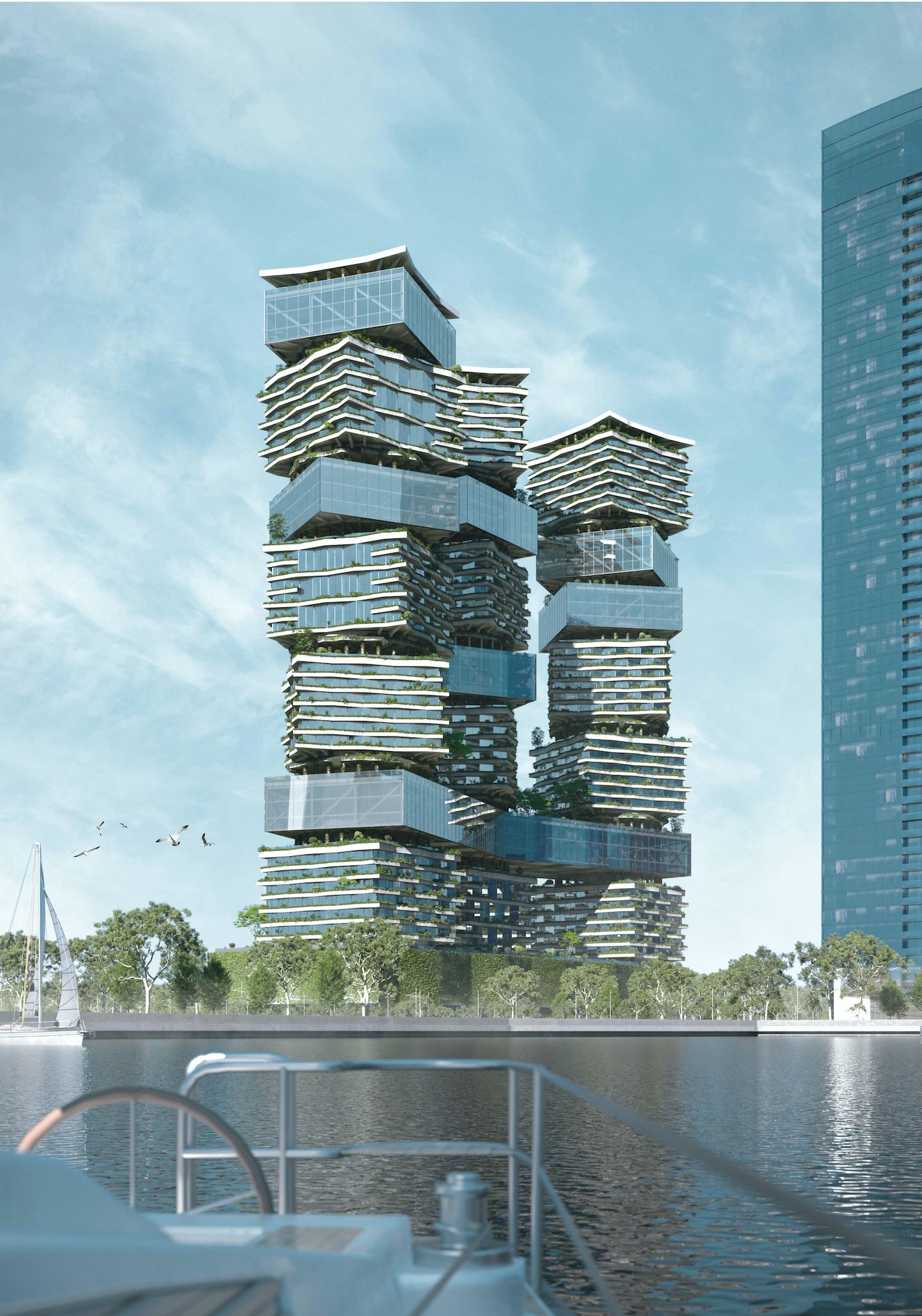 image © Gennadiy Kraev
image © Gennadiy Kraev
 image © Gennadiy Kraev
image © Gennadiy Kraev
Connect with the Gennadiy Kraev

