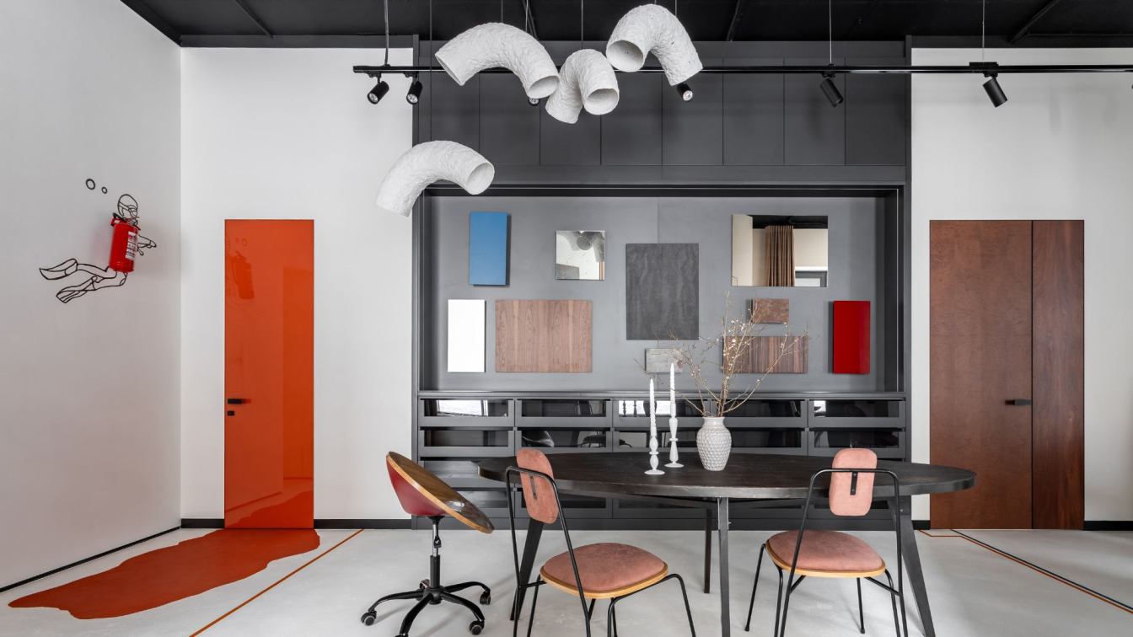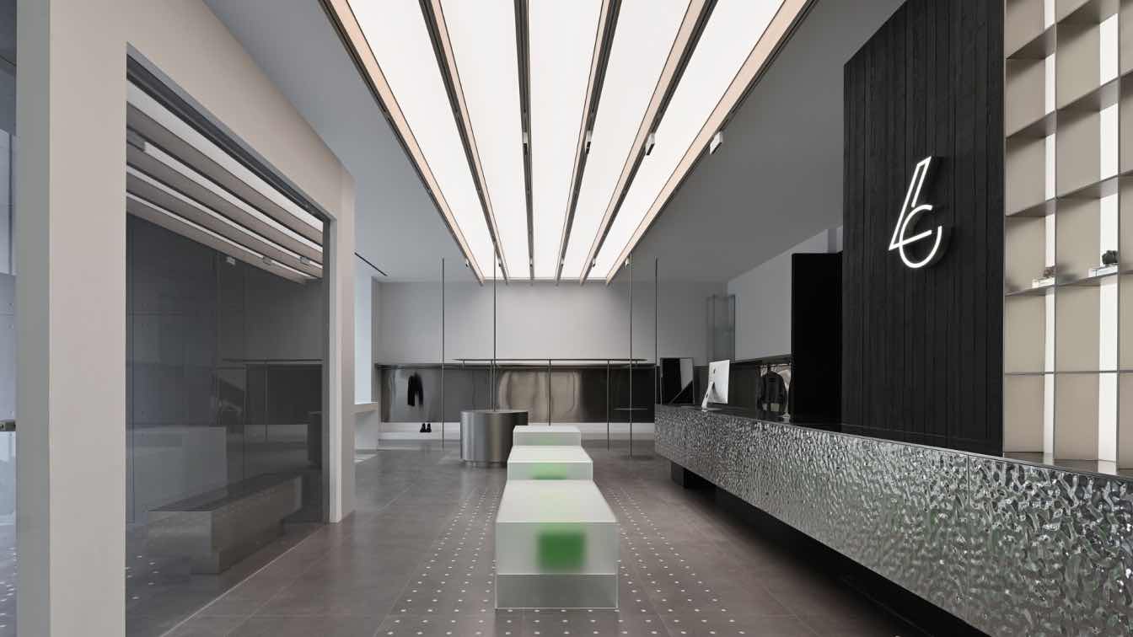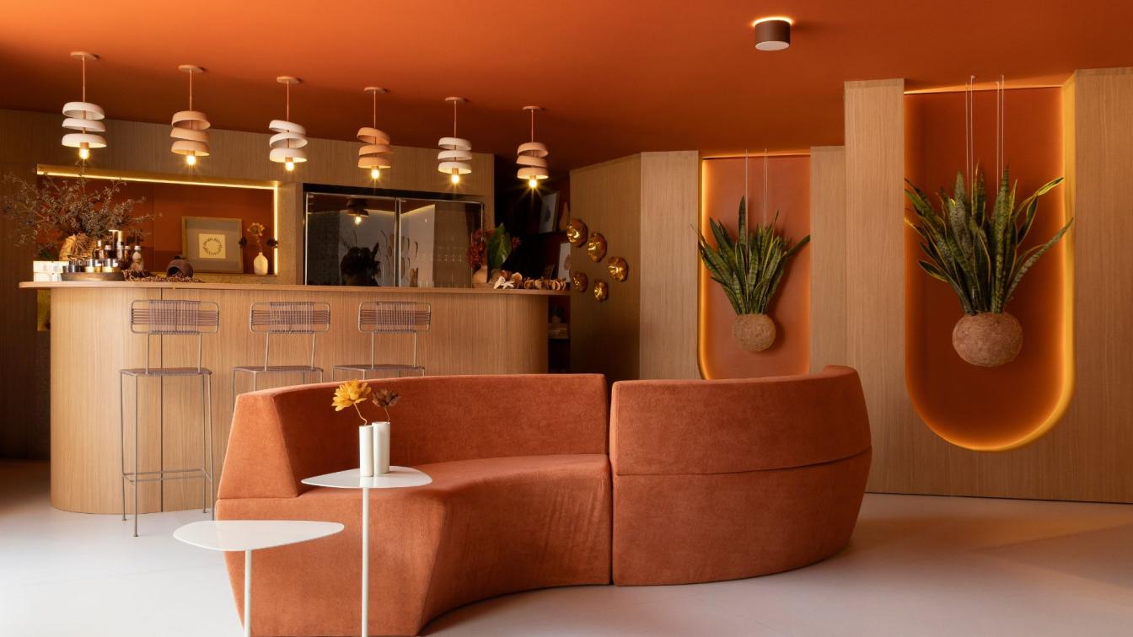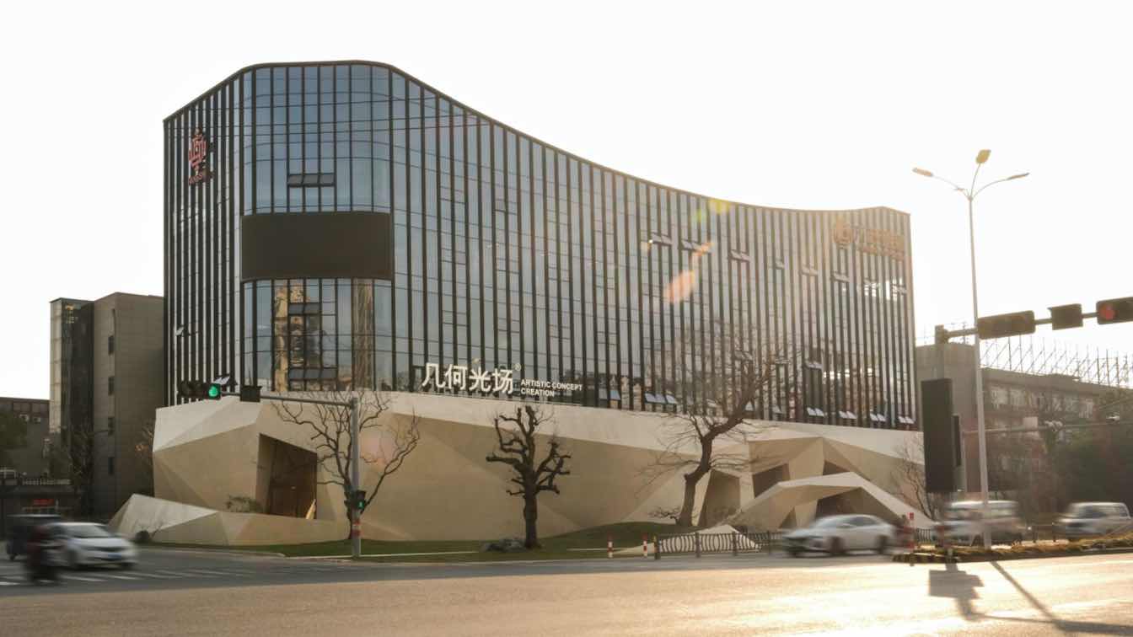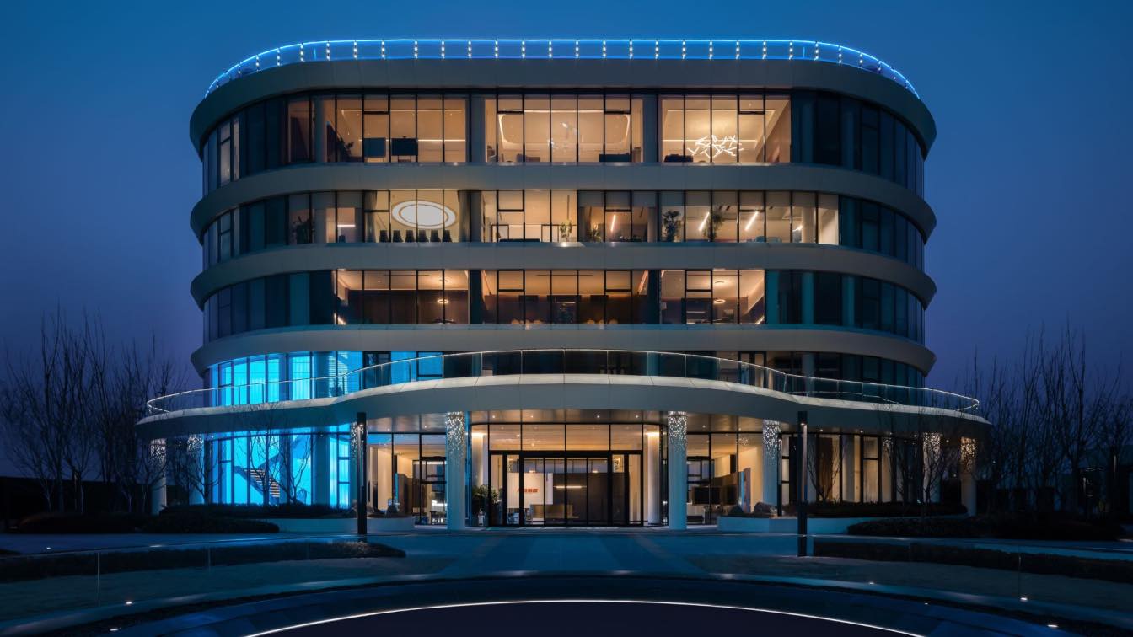OBVIOUS-INCREDIBLE space
Sarah Mikhailova: I wanted to create a universal space in this showroom, combining classic techniques and fresh trends in the design of a commercial site. Every square meter is involved in fulfilling the main task - demonstrating the diversity of design solutions. The showroom has 3 zones for displaying samples of doors, door panels, fittings and “floating” plinths. Today, hidden doors are one of the favorite techniques of designers, a current trend that visually expands the square footage and directs attention to the main details of the interior. And neutral light shades of the walls in the showroom play into the hands of this technique. Instead of boring prints, the structure is created by geometric patterns made using moldings, as well as color zoning. So they turn into canvases, on which the main elements are samples of doors and examples of art elements inscribed in the design.
In each exhibition area, I used different building materials to show the client the wide variety of finish combinations. In one zone on the floor there are quartz vinyl tiles of increased wear resistance in a warm shade, and in the other there is white painted concrete with an unusual and at the same time simple and understandable navigation for the visitor in the form of bright multi-colored stripes leading to columns with doors. In addition to general overhead lighting, the showroom is equipped with pendant and floor lamps along the entire perimeter.
In the showroom, they focus the eye on the display, in other areas they create layers through the play of shadows and highlight witty sculptures (for example, a bust on a blue kitchen counter, as if examining slender legs from a poster on the wall) and other decorative items. Neither the main characters of the showroom nor the tiny details are left unattended. I placed samples of door decoration, which are an integral part of the interior, on the walls of a huge laboratory; I specially allocated and designed a separate space for them. And in the showroom concept she showed how both traditional and innovative decoration technologies can be combined on one territory and presented in the best possible way. For example, in the hall for designers several styles coexist - from loft to classic. They are adjacent, but do not conflict!

The laconicism of the lines is diluted by the extravagance of the little things. This is a round mirror on a veneered wall, imperceptibly divided into two parts by a door and a glossy chandelier, Ilfari Tears From Moon, reminiscent of the “black splashes” from the “Roadside Picnic” by the Strugatsky brothers, and a plaster Venus sipping wine by the window, her silhouette under the bas-relief playfully painted on the wall. DOVLET HOUSE zebra carpet, soft textiles of minimalist furniture, Chinese motifs - none of the “guests” of this space quarrel, they all sing about the love of beauty and comfort in a harmonious ensemble.
A special place in the showroom is given to art - I believe that it has a place in almost any interior, so from project to project I am happy to look for a subtle combination of elegance with daring humor when using art objects. They create a special charm: in the showroom there are posters with a keyhole and the key to all the doors on opposite walls, a funny diver drawn around a fire extinguisher, a scarlet “lacquered” glass door “flowing” onto the floor, intricate winged chandeliers made of papier Mache from HOUSE OF OBJECTS I turned the meeting room for managers from an usually boring business space into an art studio thanks to the spectacular decor.
The atmosphere of a spacious and modern, airy work area is created by a craft canvas with notes on the wall, an animal skin on the floor, living plants, a bright cone table with green glass and a lace chair. It is separated from other rooms by two different large glass partitions. There is everything for comfortable communication in an intimate, inviting atmosphere.

It is impossible not to mention the solutions I chose for the design of the kitchen and bathroom. In these small areas, volume is created by color and texture. The bathroom is expanded by a huge mirror resting on the black ceiling. Light despite the presence of an elegant chandelier by Pezzo Mancante also placed in “floating” plinths, in free-form niches above the installation. The plumbing is minimalistic, with smooth soft lines, accents include bright patterns (playful legs again), color spots in furniture and artistic art.
For the kitchen I chose the color block style; it makes extremely simple shapes in the room uniquely stylish. White walls, black furniture and a thin baseboard edging are complemented by geometric multi-colored carpet patterns, an ultramarine counter on which blue light seems to be pouring, large contrasting paintings, the already mentioned plaster bust and bar stools.
Special attention is paid to the light - real and “painted” on the wall. In all zones, not only here, it smoothes and complicates the geometry of space and thus becomes another art object of the showroom.





























