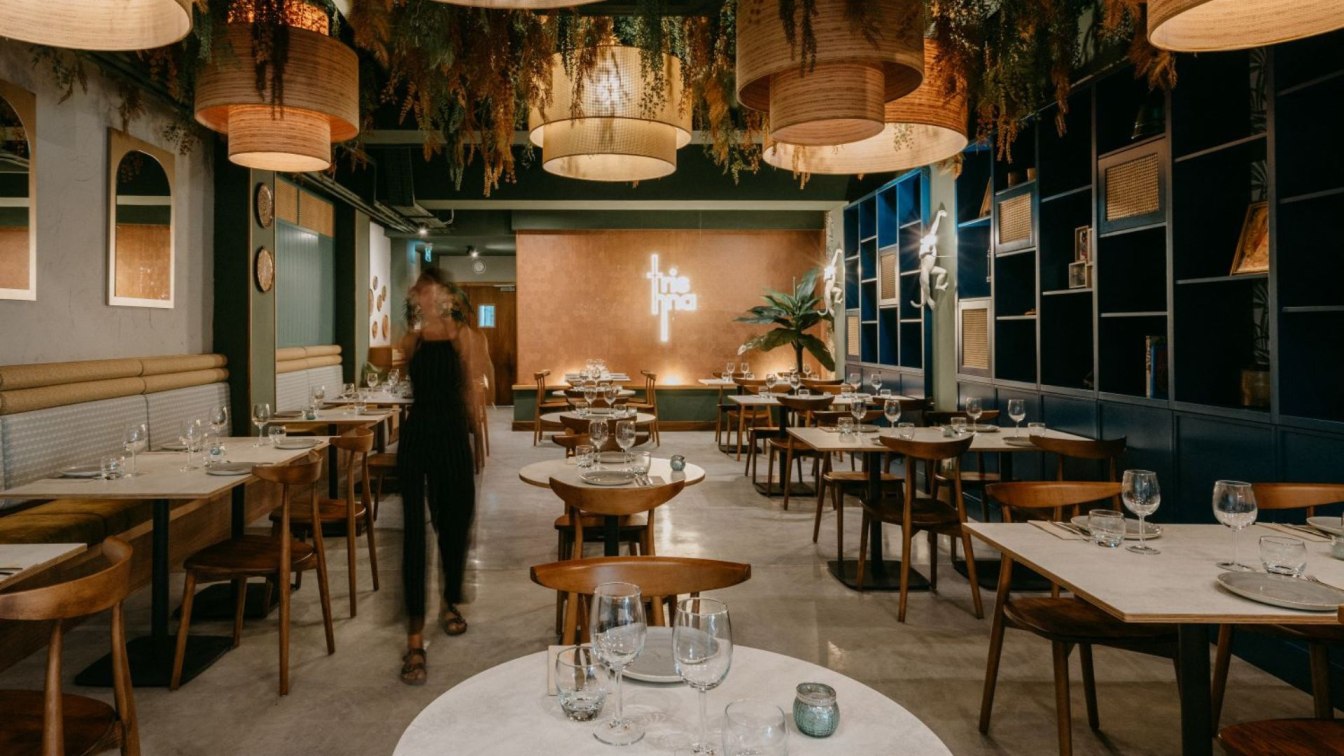
Trishna, a taste of India. Situated in Rabat, the capital city of the small island of Gozo, Trishna is an Indian restaurant serving a modern twist on typical Indian food. The place was designed in such a way that from the moment one steps foot inside, they will be transported into another dimension, forgetting that they are in actual fact in an island in the middle of the Mediterranean Sea.
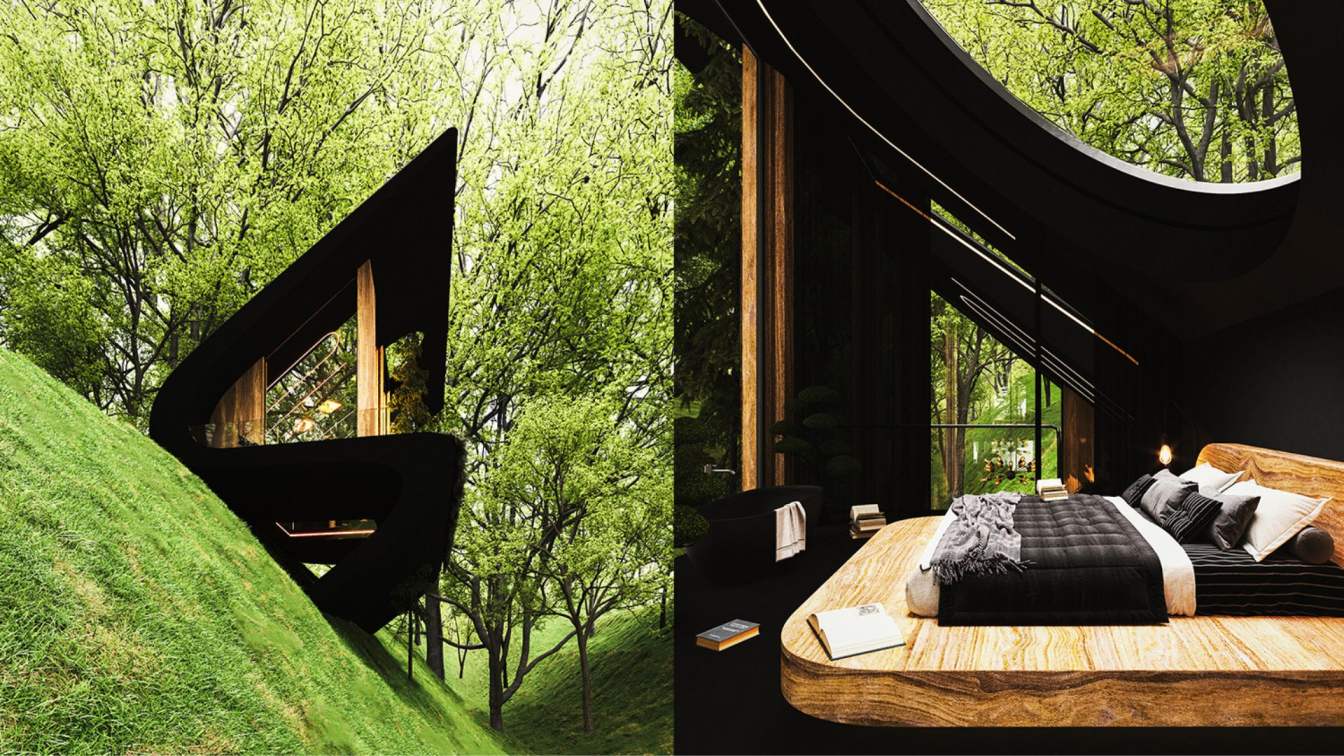
This project is one of our sloped house series projects, the client asked us for one of the previous designs of this project series (Slope House 2) and we presented him with a new design according to his needs. The idea of this project is like a person sitting on the sloping surface of the earth and looking at the surrounding scenery
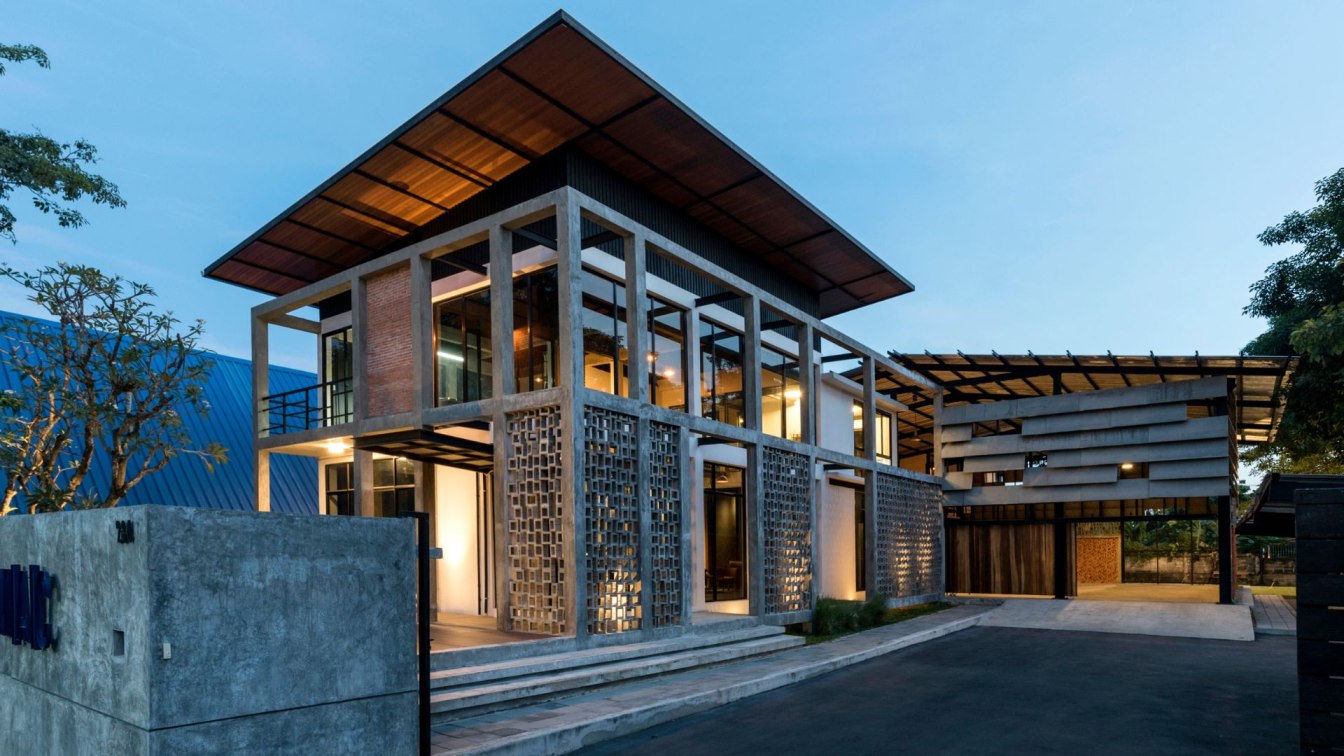
The project begins from the idea "In Between" which tends to use an old house and old garage. Because "In Between" is space among old and new like design and without design. The final result of the building intends to make it still looks like construction process. Many Variety materials were applied in this building with the new re-arrangement method to achieve a new image of building.
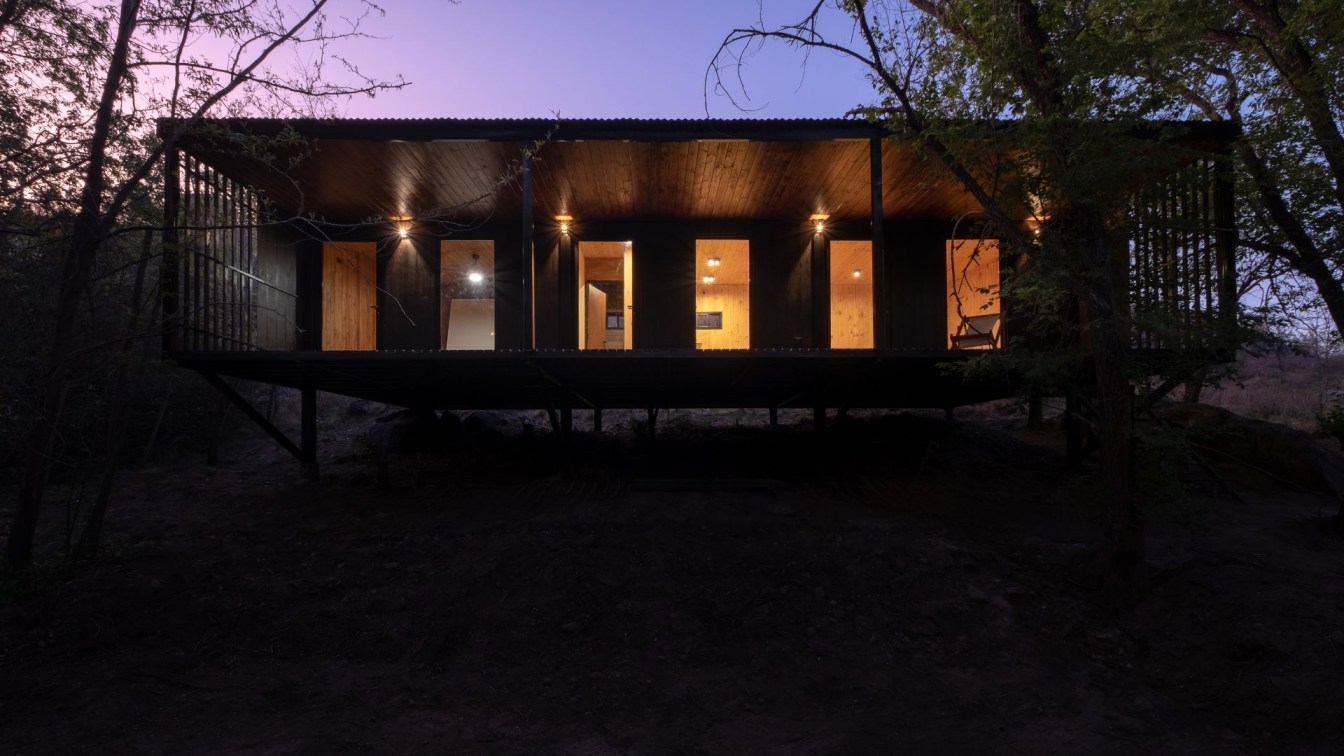
Little House on the River, Mayu Sumaj, Argentina by Pablo Senmartin Arquitectos
Houses | 2 years agoPablo Senmartin Arquitectos deisgns a minimal and sustainable house in San Antonio river, Córdoba Argentina. “a reflection on our landscapes and a return to the essence of childhood to inhabit, play and explore, the refuge, the tree house, summer, the metaphorical value of the created territory, the awareness of the lived place, the passage of time, inside the forest and next to the river.
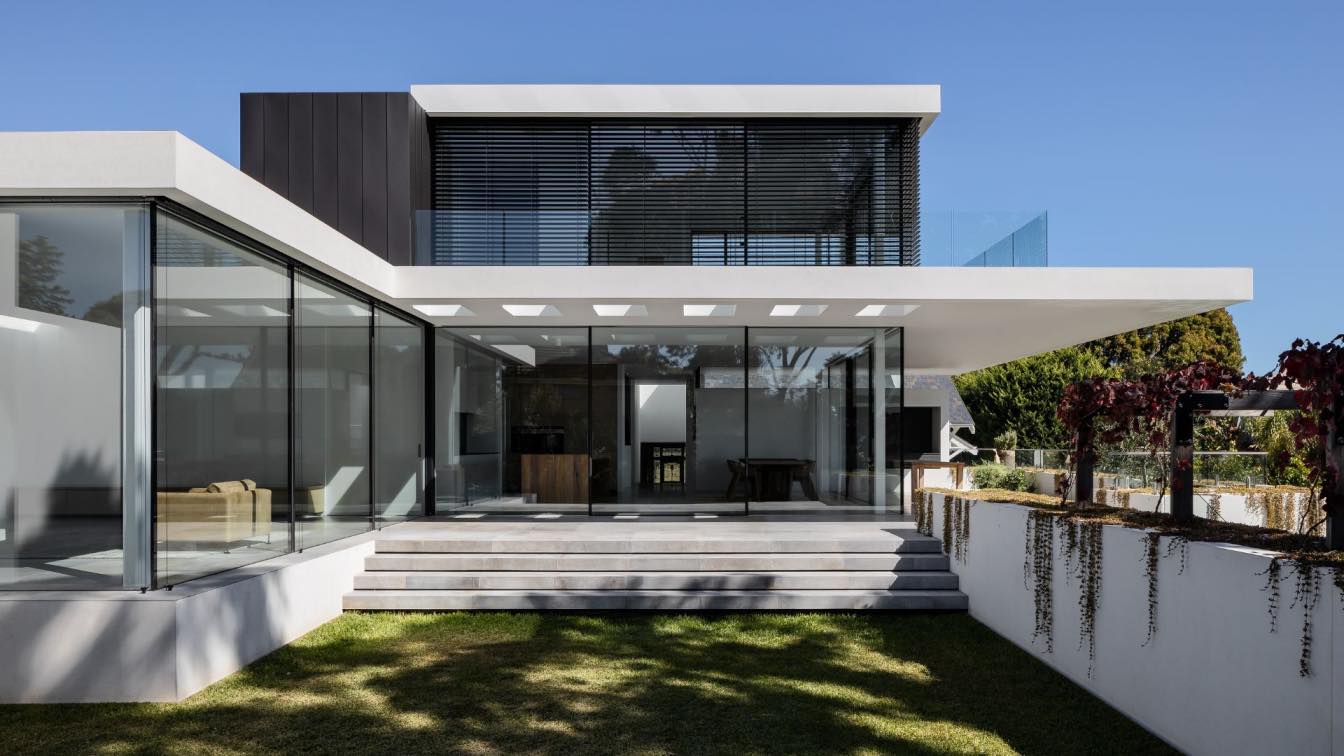
The client originally bought the property with a view to demolishing the original weatherboard Edwardian, however post purchase the house was then the Heritage listed, meaning we were compelled to retain the facade. The brief then changed to how can we create a contemporary light filled family home that would accommodate a family of 5 and cater entertaining, whilst retaining the front portion of the house and seamlessly integrating a contemporary addition to the rear.
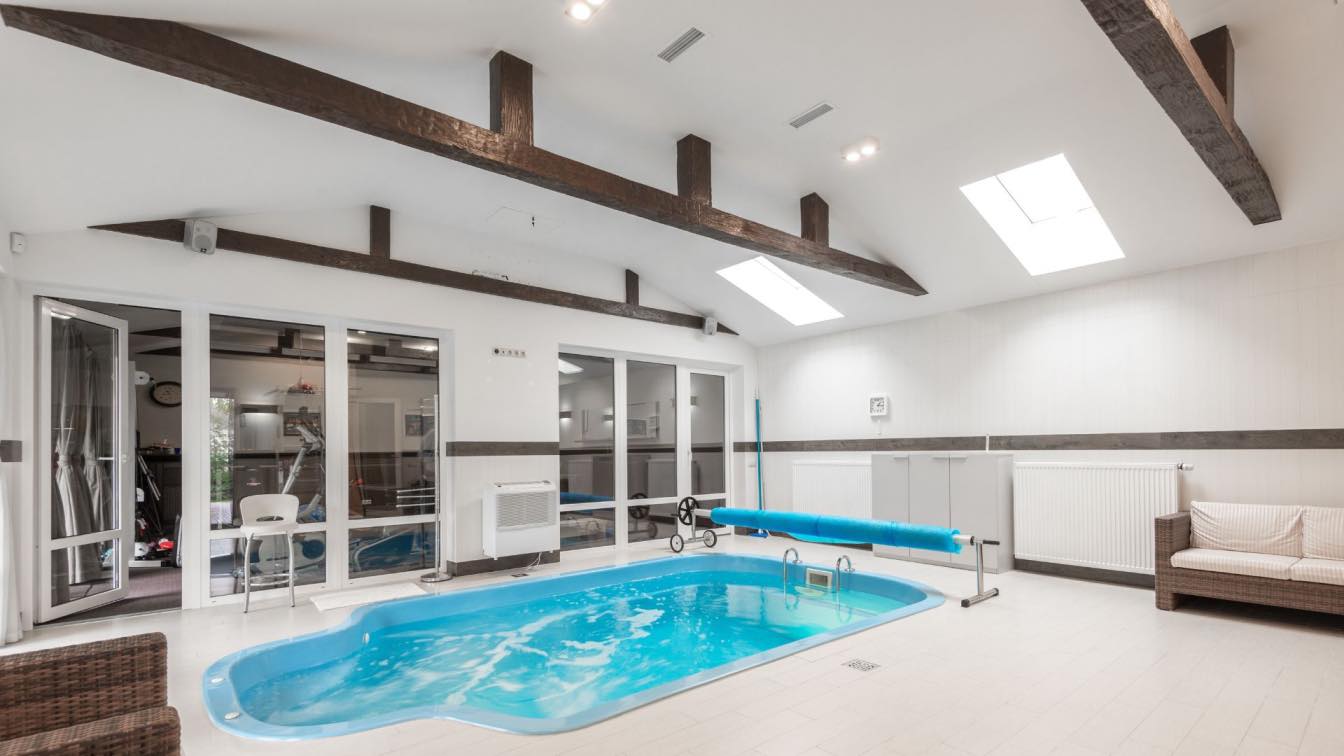
Don’t let the extra space in your house go to waste—utilize the room with our ultimate list of ideas to convert it into a functional space for your family!
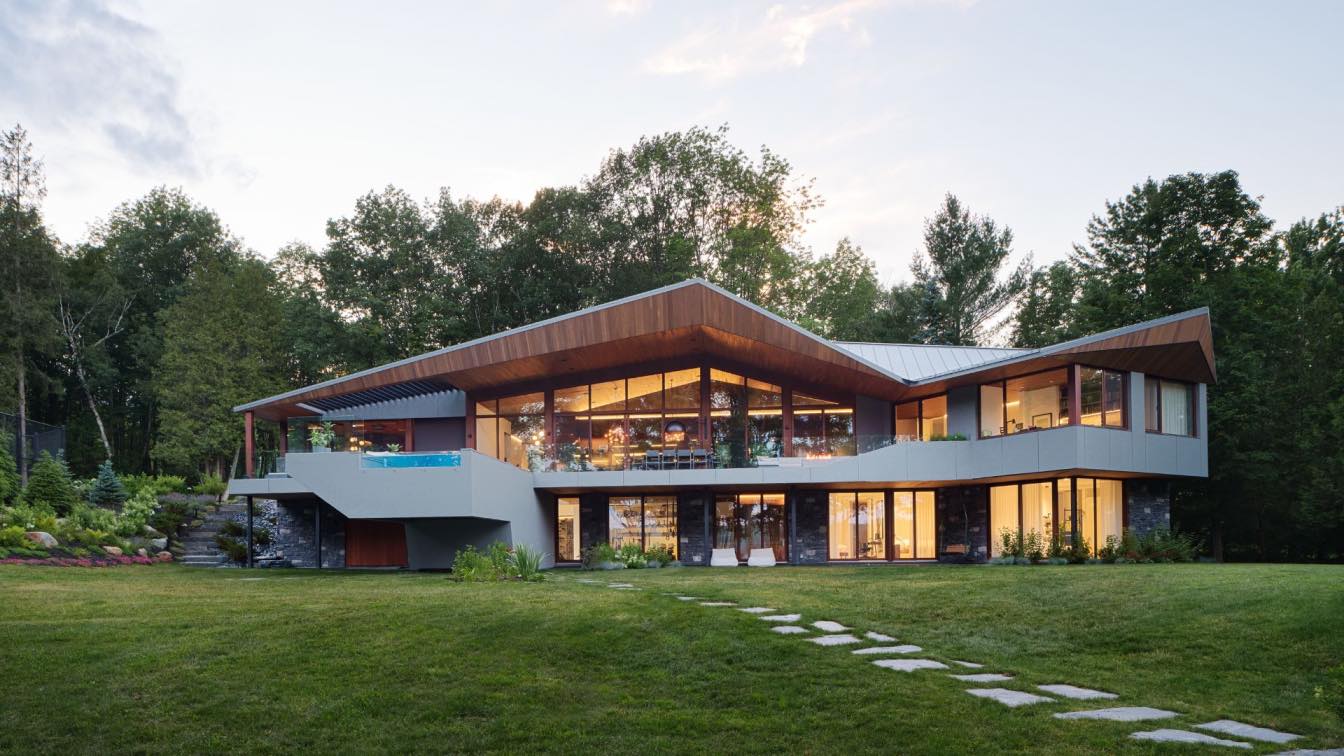
Located on the shores of prestigious Lake Memphremagog, in the Eastern Townships Region of Quebec, this residence sits atop the lake’s steep shores, projecting itself onto a peaceful bay and providing impressive views of the surrounding environment. Inspired by a bird’s unfolded wing, the residence’s distinctive, undulating, and architecturally conceived roof follows the volumes of its interior spaces.
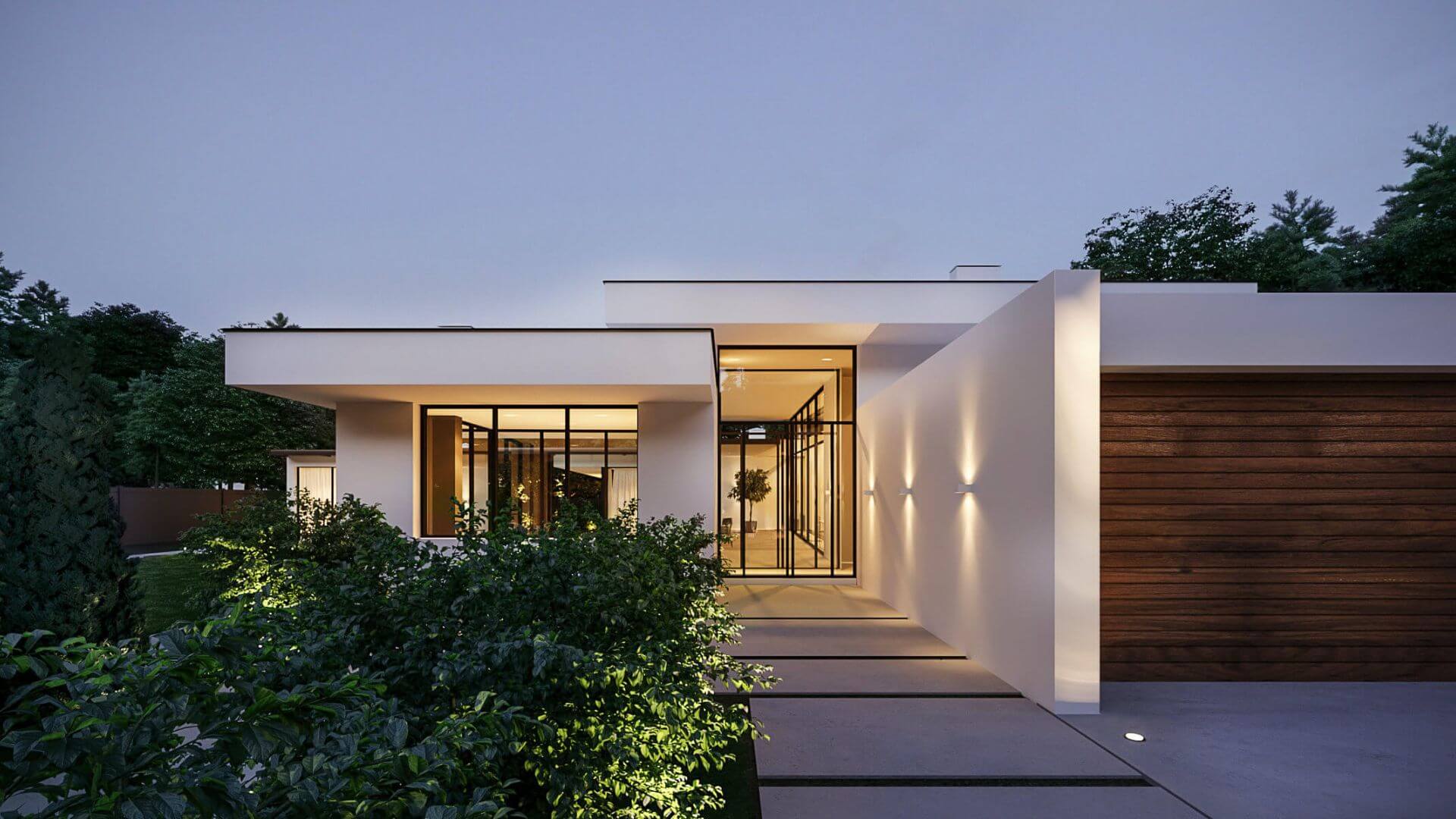
The overall design is in white and light gray with accent black linear inserts, which maintains the modern forms of the complex, while at the same time destroying the border between home and courtyard.