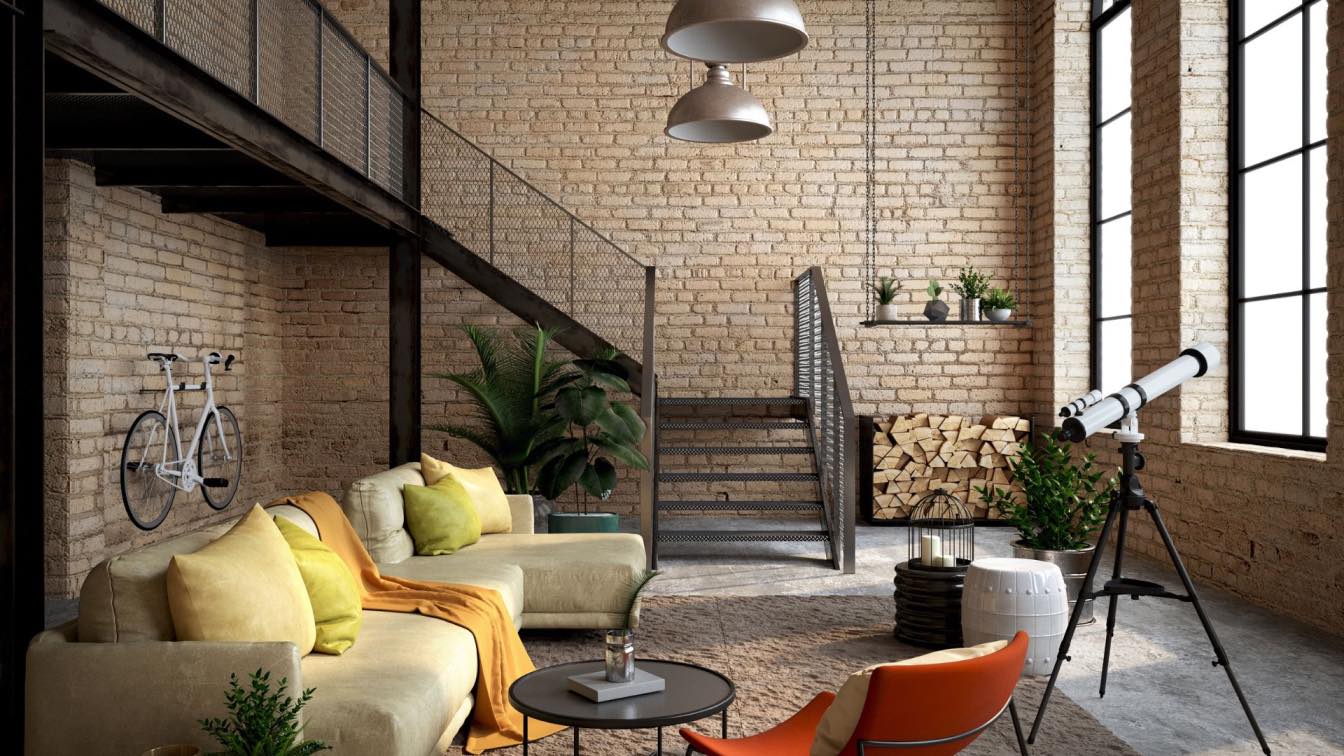
Trends and contemporary styles change continuously. If you like keeping up with what is new, learn about the most popular interior design trends in 2022.
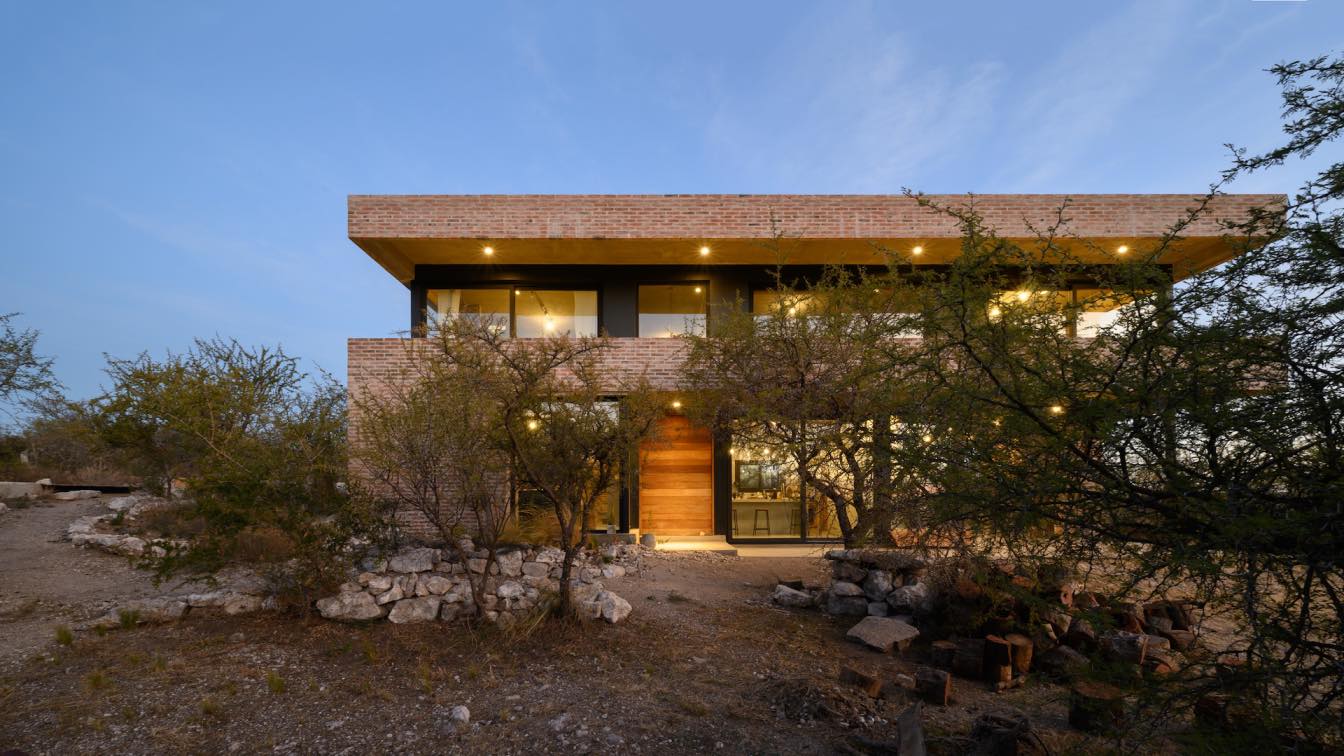
Created for a pair of artist-designers, Casa Atelier is located at the top of a subdivision in San Lorenzo, Córdoba, in the Traslasierra Valley, and surrounded by native flora and fauna.
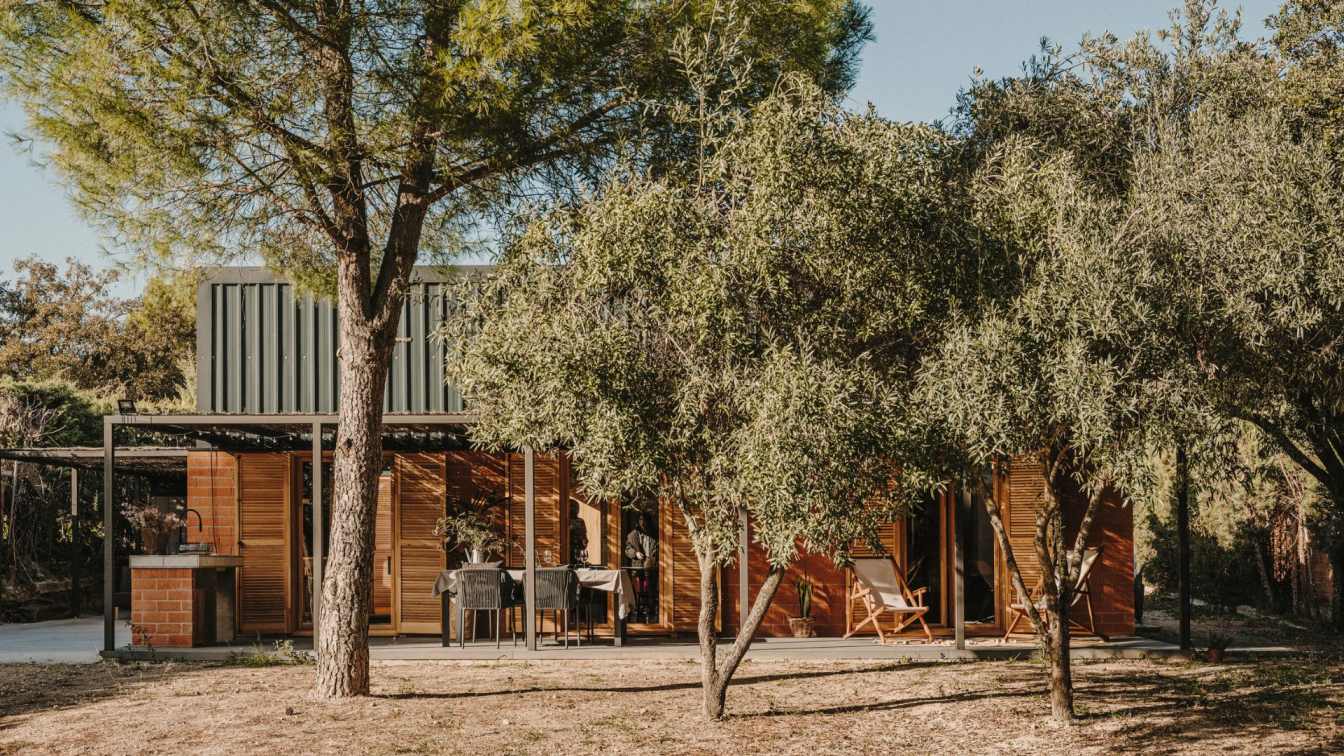
In the first meetings with the clients, they wanted to carry out a project that could add spaces. The elongated shape of the land conditions the implementation of the project, we have a narrow facade of 10 meters long; in addition, looking for compactness and total connection between rooms leads us to look for design options to introduce light and solar heat effectively inside.

The concept of this article is not to speculate enigmas, only to make clear what differentiates "tree architecture" from "protest architecture" and This idea is derived from the cruel cutting of trees. This is an architectural project to protest against the cutting of trees.
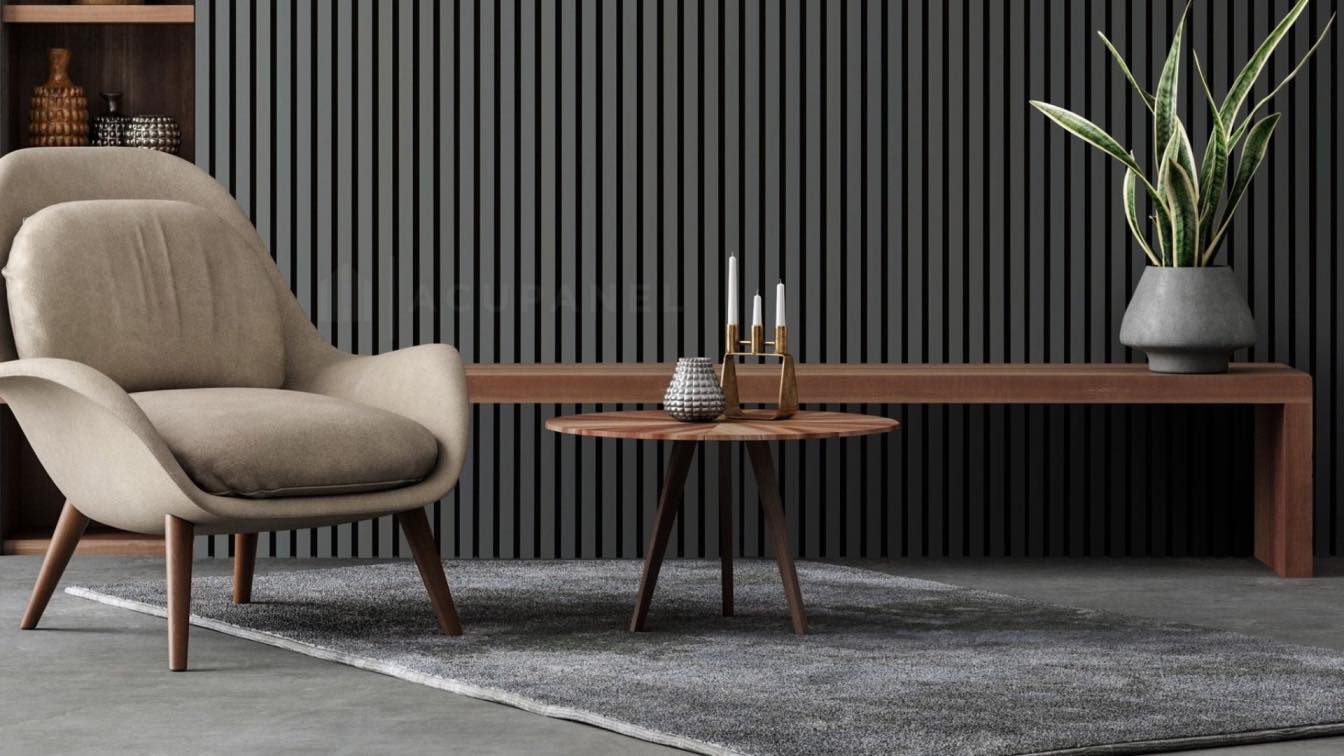
There are many contemporary solutions available on the market nowadays, so painting the walls of a room is no longer the only method to transform it. Homeowners are no longer restricted to wall paint or outdated wallpaper when changing or renovating a room in their house.
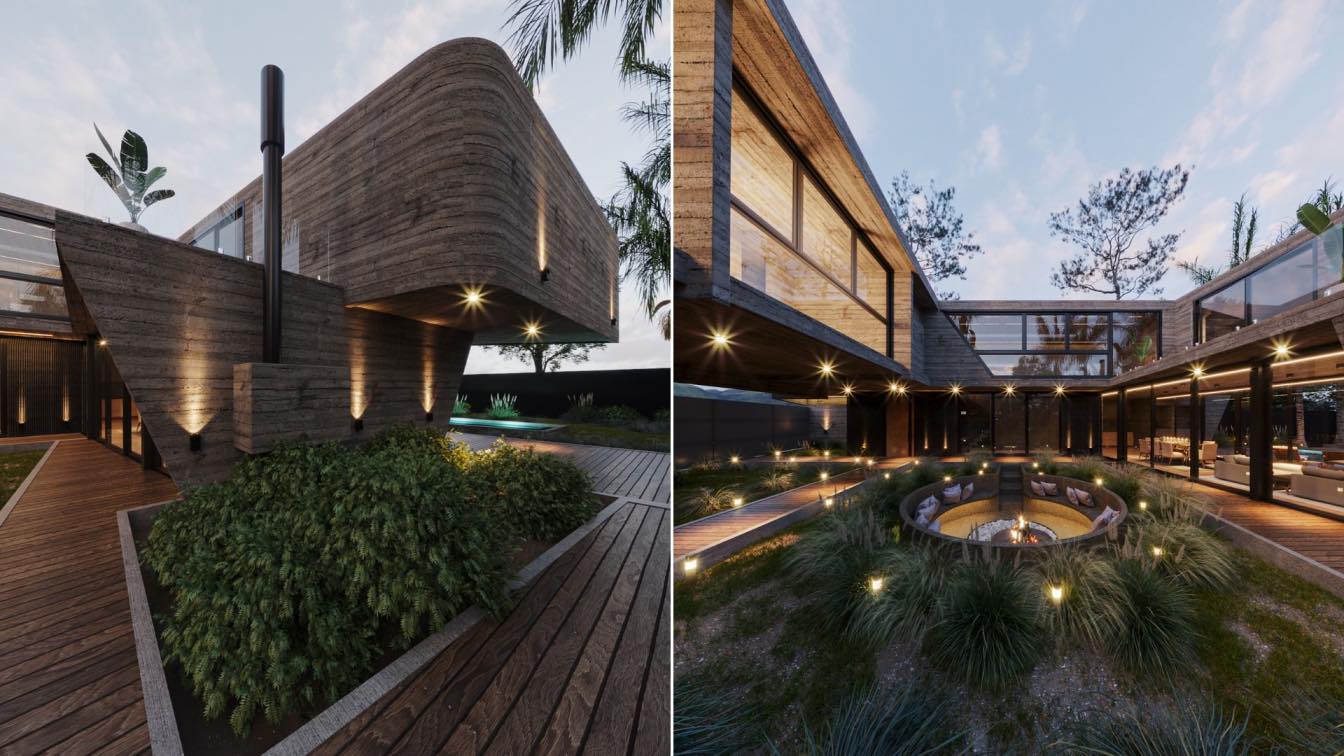
Tesei House in Buenos Aires, Argentina by Thomas Cravero / Tc.arquitectura
Visualization | 2 years agoArchitecture in movement: In the heart of the city of Buenos Aires, we create a new icon. In a low-density neighborhood we managed to fit 240 m2 covered, with large internal & external connection spaces.
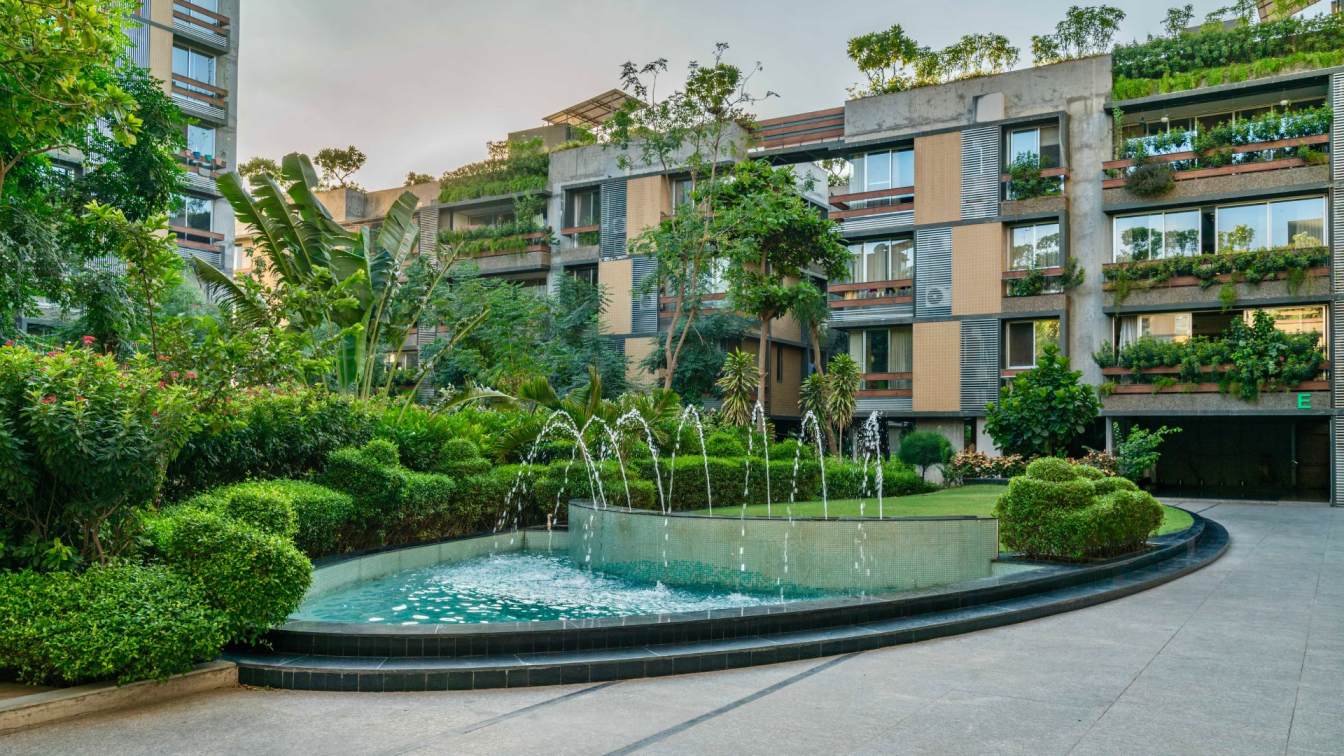
URBAN OASIS - Gated Community Living (Housing) in Ahmedabad, India by tHE gRID Architects
Residential Building | 2 years agoSustainable compact green building. Endorse and encourage community living. Inclusive of quality public spaces. To connect with the earth, sky, water, and nature. Biophilic architecture inspired: living with, and in nature. It is designed with organic, natural elements that appeals to our senses and tendency to find comfort and inspiration to the natural settings.
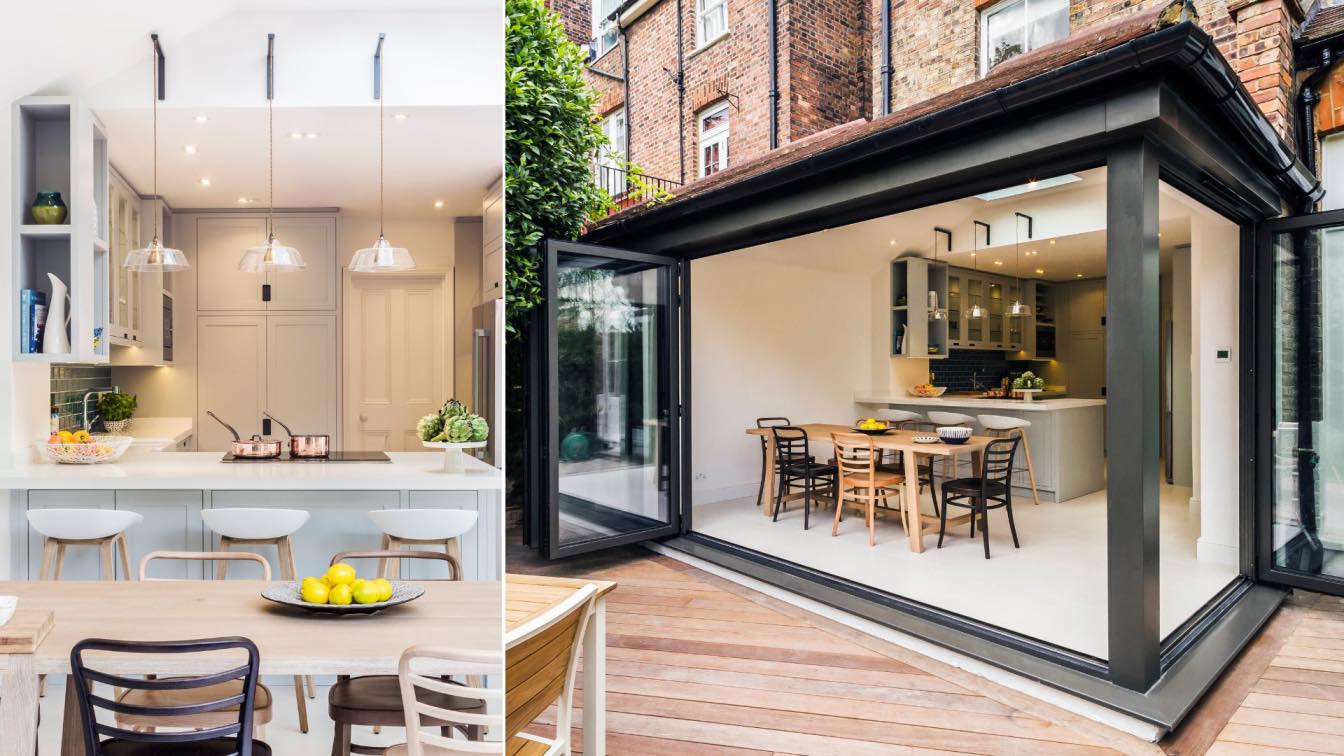
LLI Design completed a total interior, architectural and lighting design for a 3 storey Edwardian townhouse on a leafy residential road in Highgate, London. By subtle changes to the spaces and by adding texture, color and interesting material choices we were able to create a warm, comfortable and welcoming family home. We have achieved a harmonious and calm aesthetic throughout with modern touches within a timeless design.