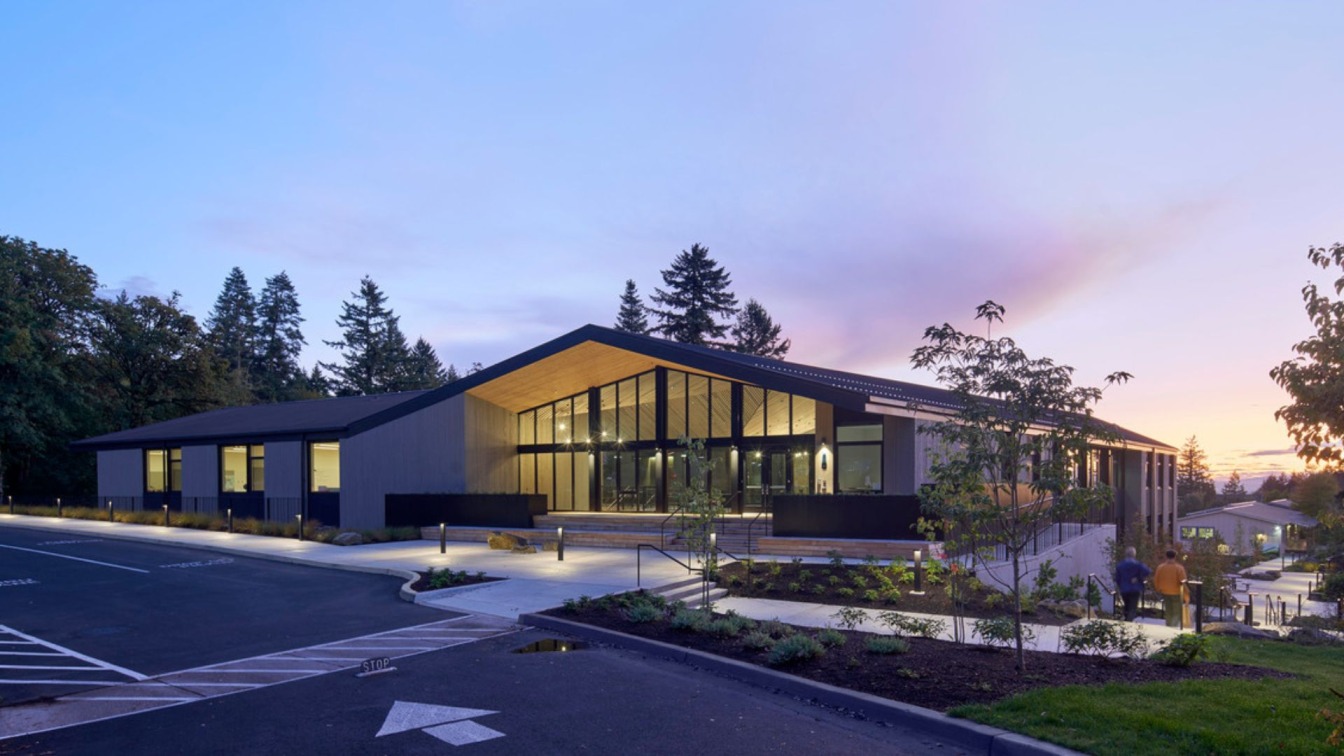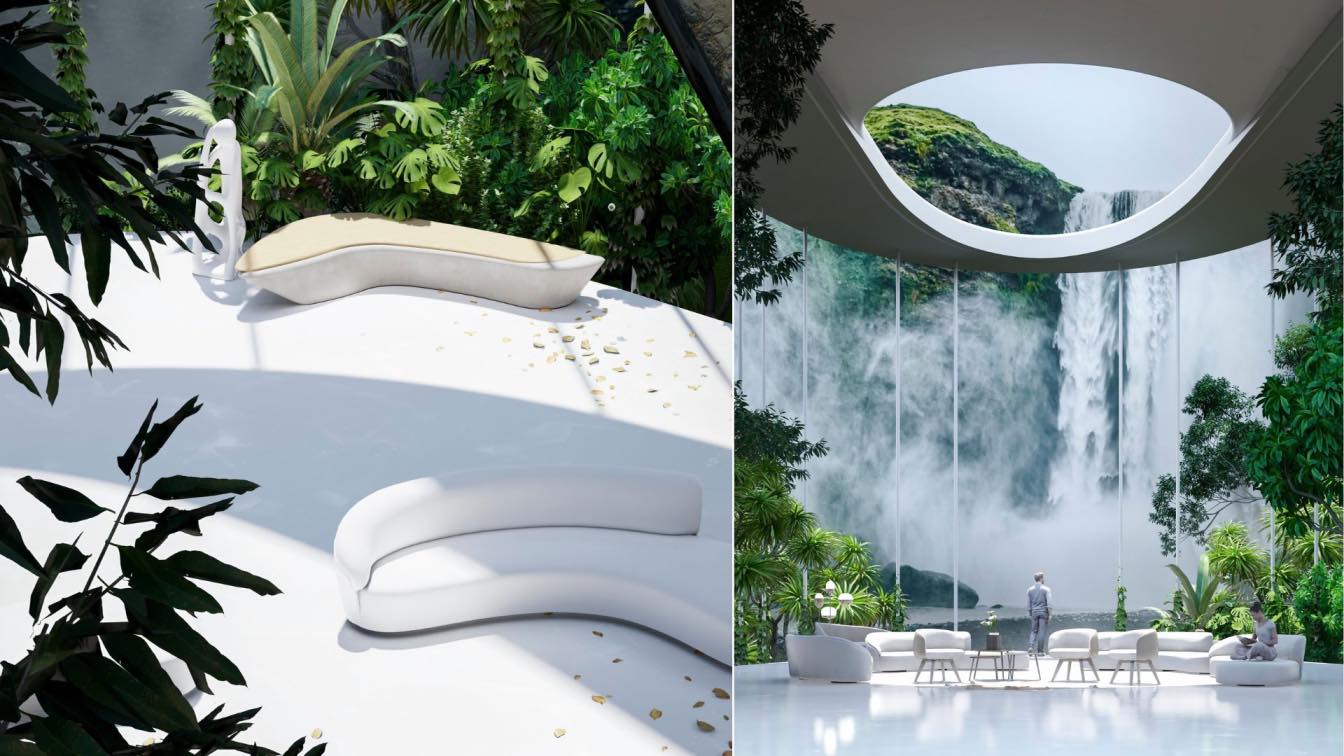
Space designed to counteract the daily load, the sensation of lightness of its structural elements symbolized in the thin columns supporting the thick roof in contrast to the fall of water and elemental points that generate a sensation of tranquility are a priority in the design.
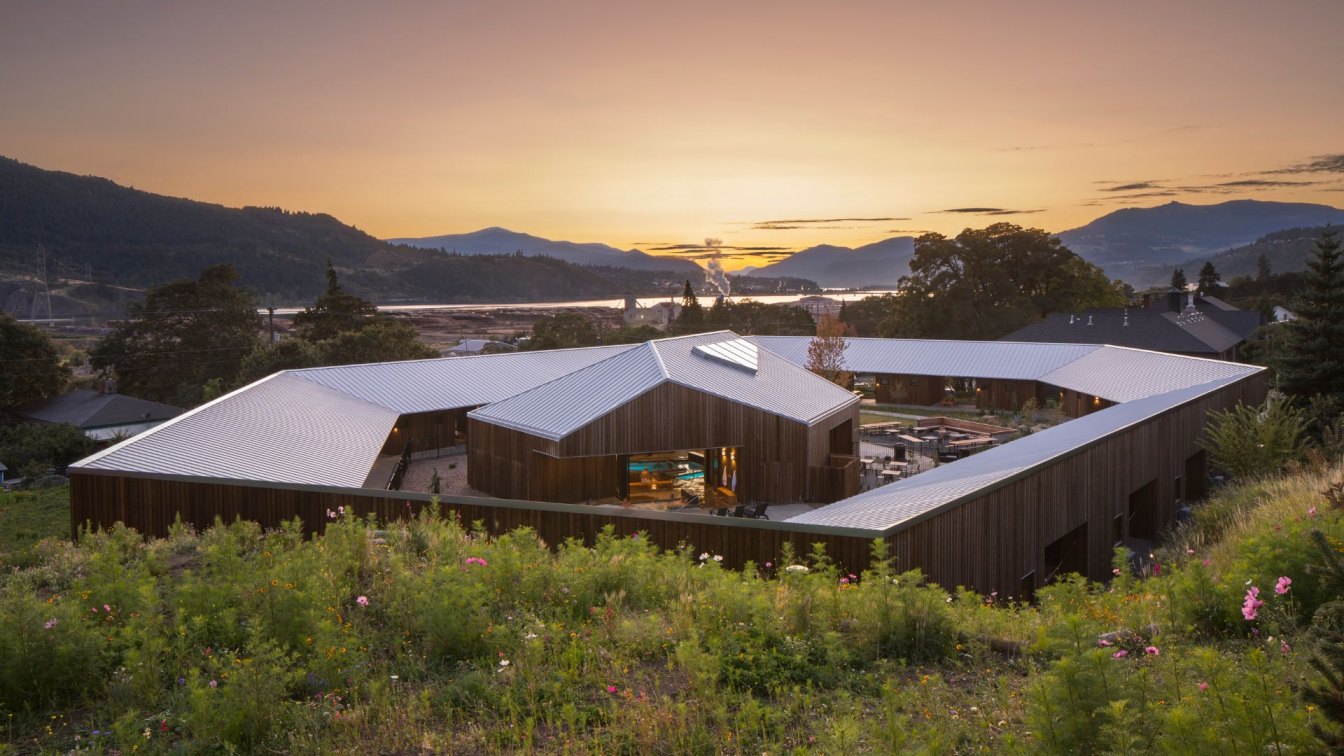
Waechter Architecture designs The Society Hotel Bingen within the Columbia River Gorge National Scenic Area
Hotel | 2 years agoThe Society Hotel Bingen in Bingen, Washington confronts conflicting contextual drivers, responding with a singular and iconic organization. Located in the columbia River Gorge - a National Scenic Area - the project’s site is near the waterfront yet separated from it by a series of industrial facilities. Further complicating the hotel’s relationship to the dramatic landscape of the Gorge, the 2.57-acre property is within a residential setting requiring a sensitivity to scale and the privacy of its neighbors.
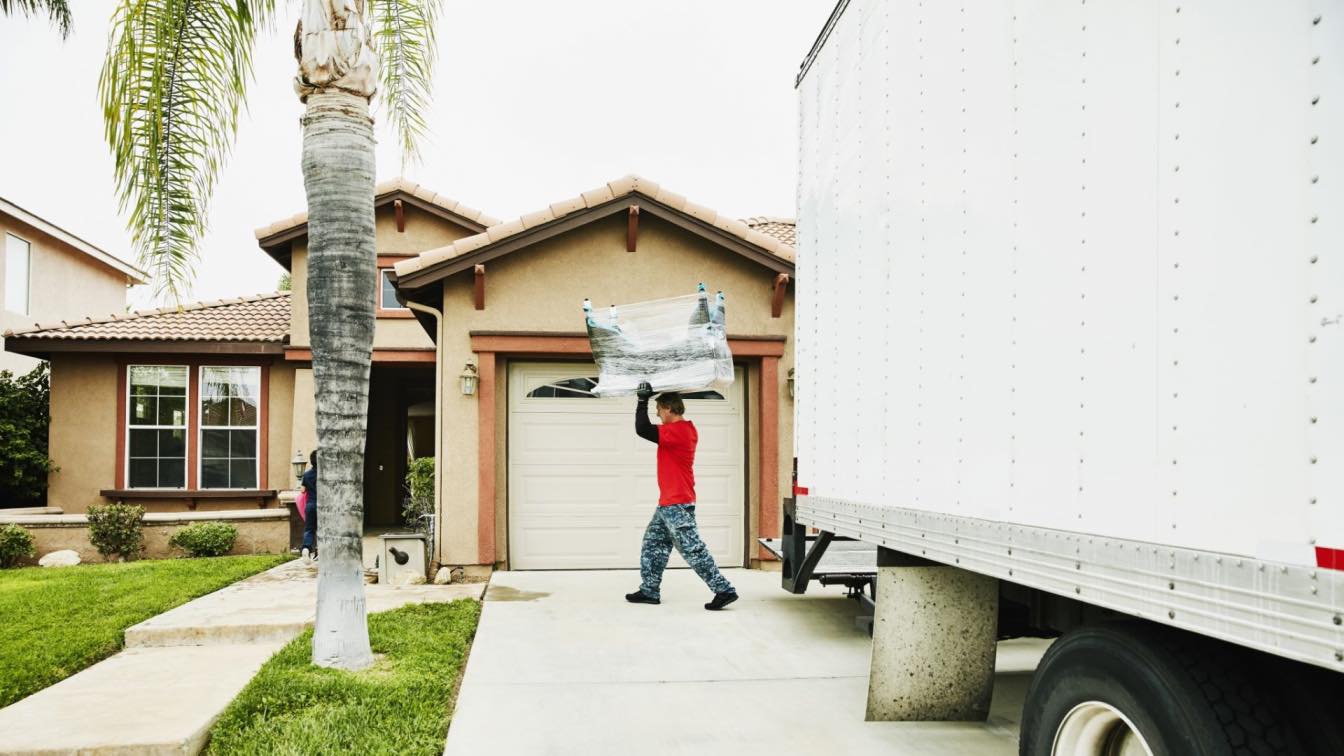
Moving to a new home is an exciting adventure, but getting all your possessions there safely and without damage can be challenging. Luckily, there are effective ways to take care of your belongings during the move.
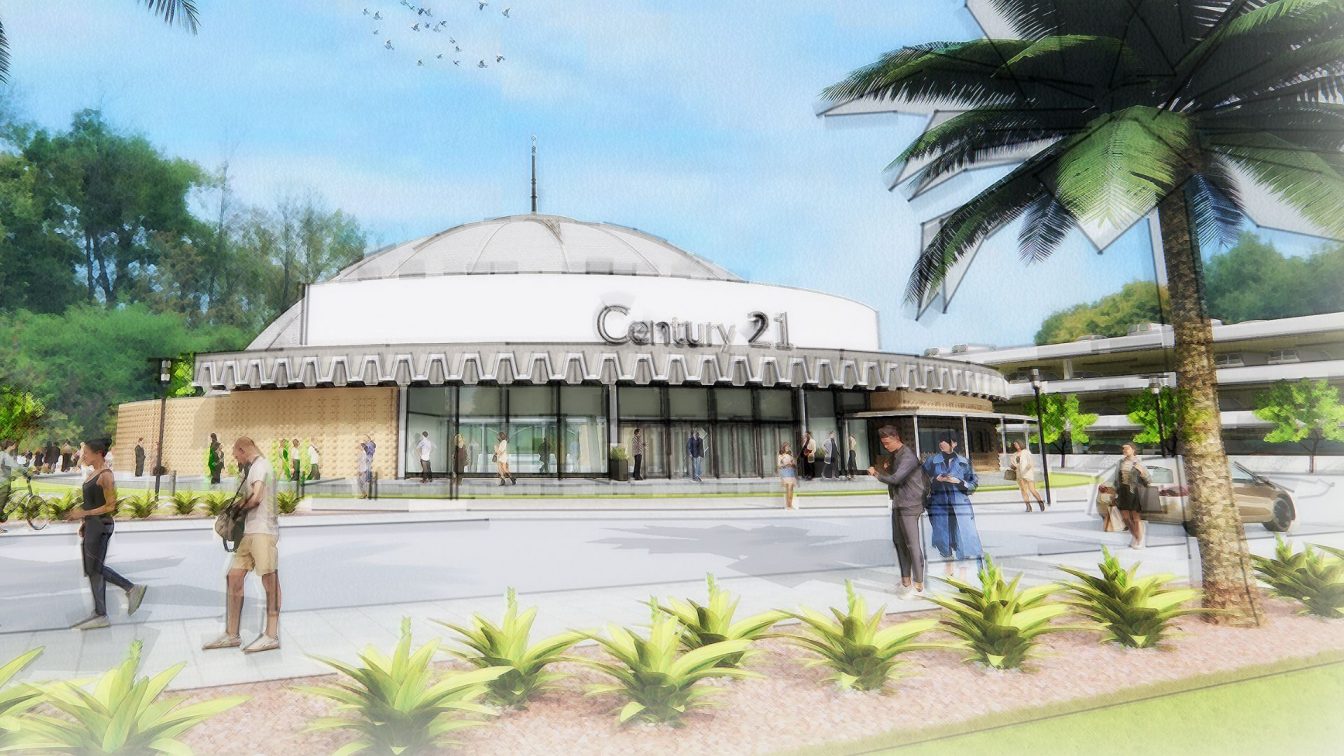
TEF Design reveals the concept designs for the Century 21 Rehabilitation, a landmark domed structure in San Jose, California
Visualization | 2 years agoTEF Design recently completed concept designs for the shell and core base building rehabilitation of the landmark structure, including envelope improvements, complete roof replacement, and structural retrofit to transform the former theater for contemporary commercial use. The design approach focuses on rehabilitating the historic structure according to the Secretary of the Interior's Standards for Rehabilitation.
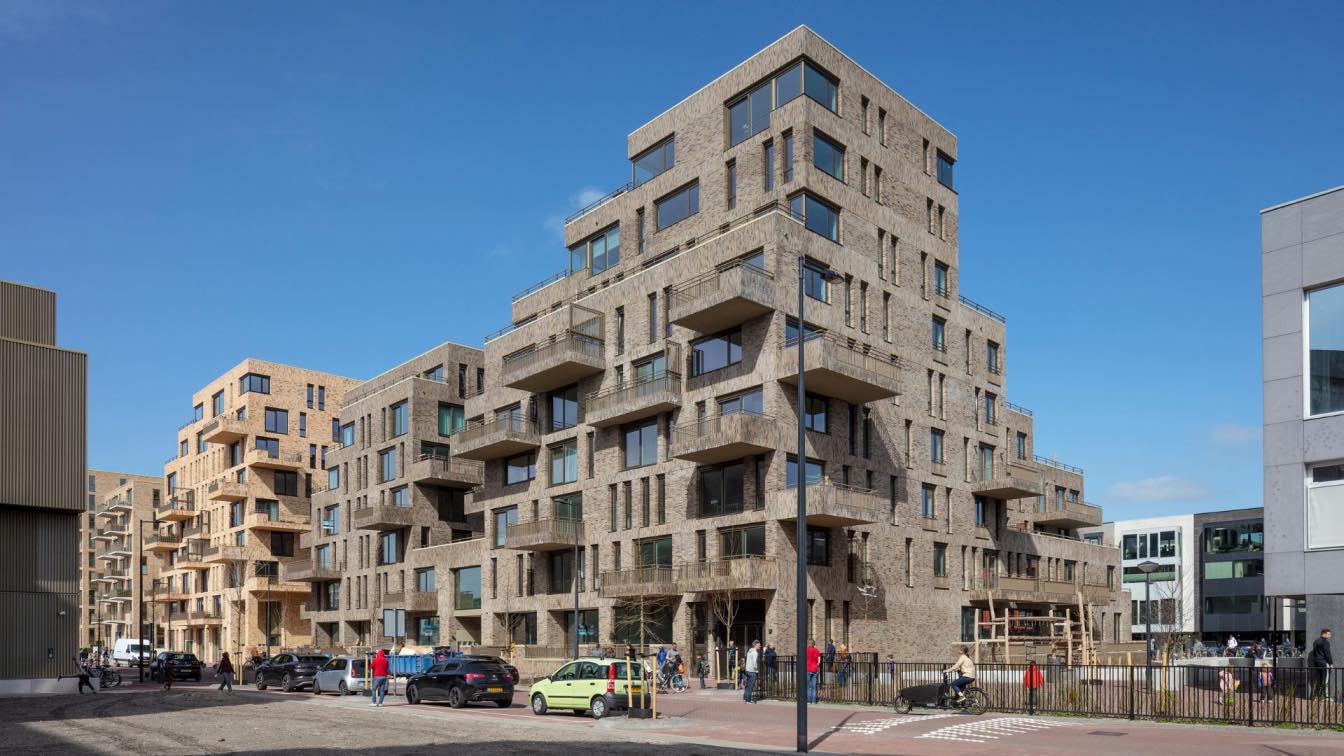
Terrazza Residential Building in Zeeburgereiland, Amsterdam by M3H Architects
Residential Building | 2 years agoYou can find 122 new mailboxes on Zeeburgereiland. Meet the new residential building: Terrazza! This sculptural building establises a connection with the neighborhood on every side. For example, some of the houses are connected to the street by stairs and terraces. But more notable are the courtyards.
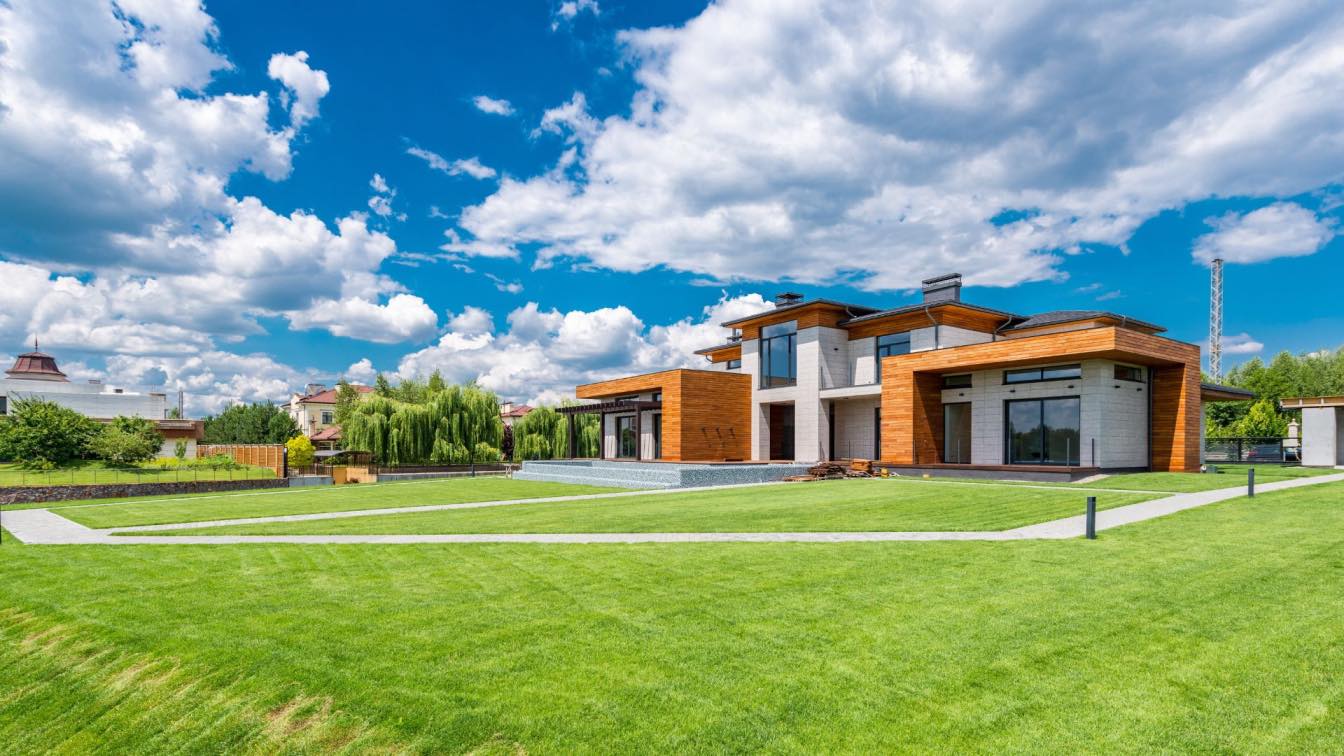
Building a home is an exciting milestone but also a substantial financial commitment that requires an informed decision. The last thing you want to do is make design choices that will be dated in just a few years. Thankfully, certain architectural features have timeless appeal and will always look good regardless of your style or budget.
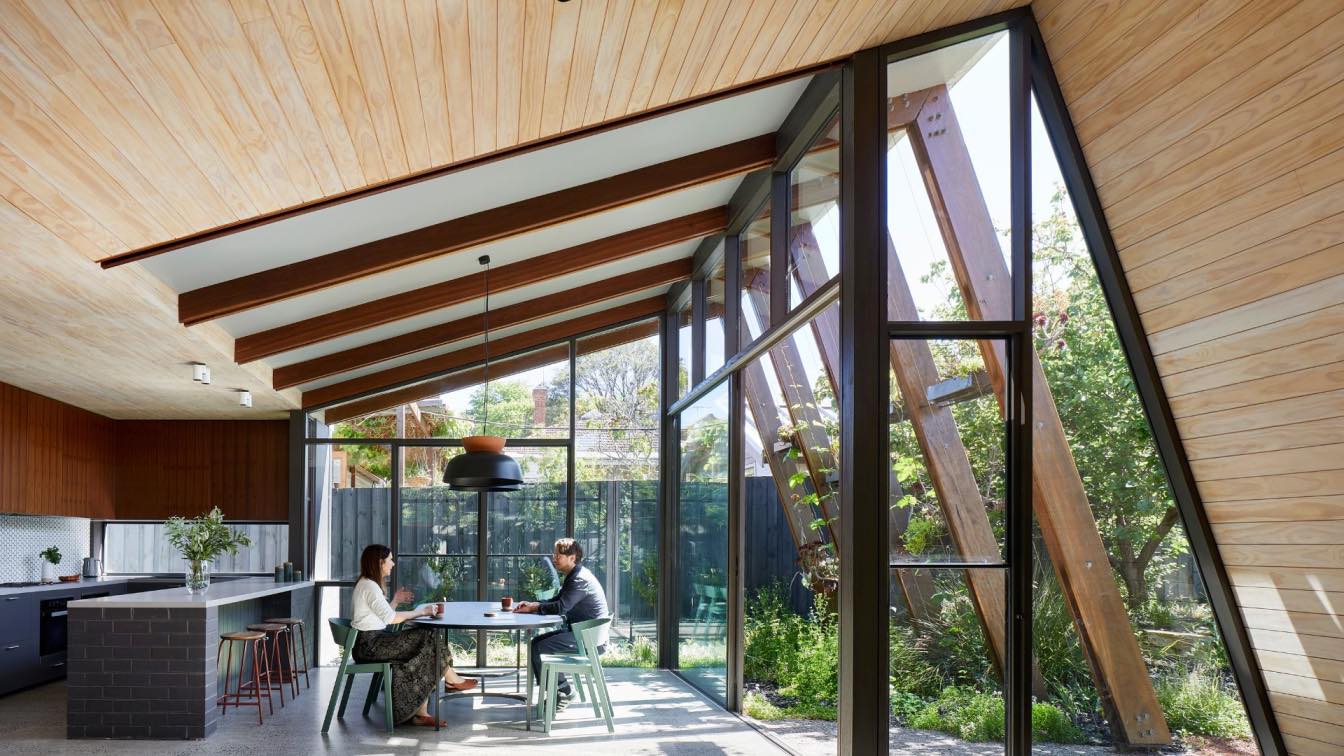
Imagine if your home could feel like living in a garden pavilion. At BENT Annexe II, it does! By retaining the character-rich front section of the home and creating a new, light-filled addition to the rear, this family of four plus Pippa the groodle are surrounded by lush greenery and can effortlessly utilise their backyard
