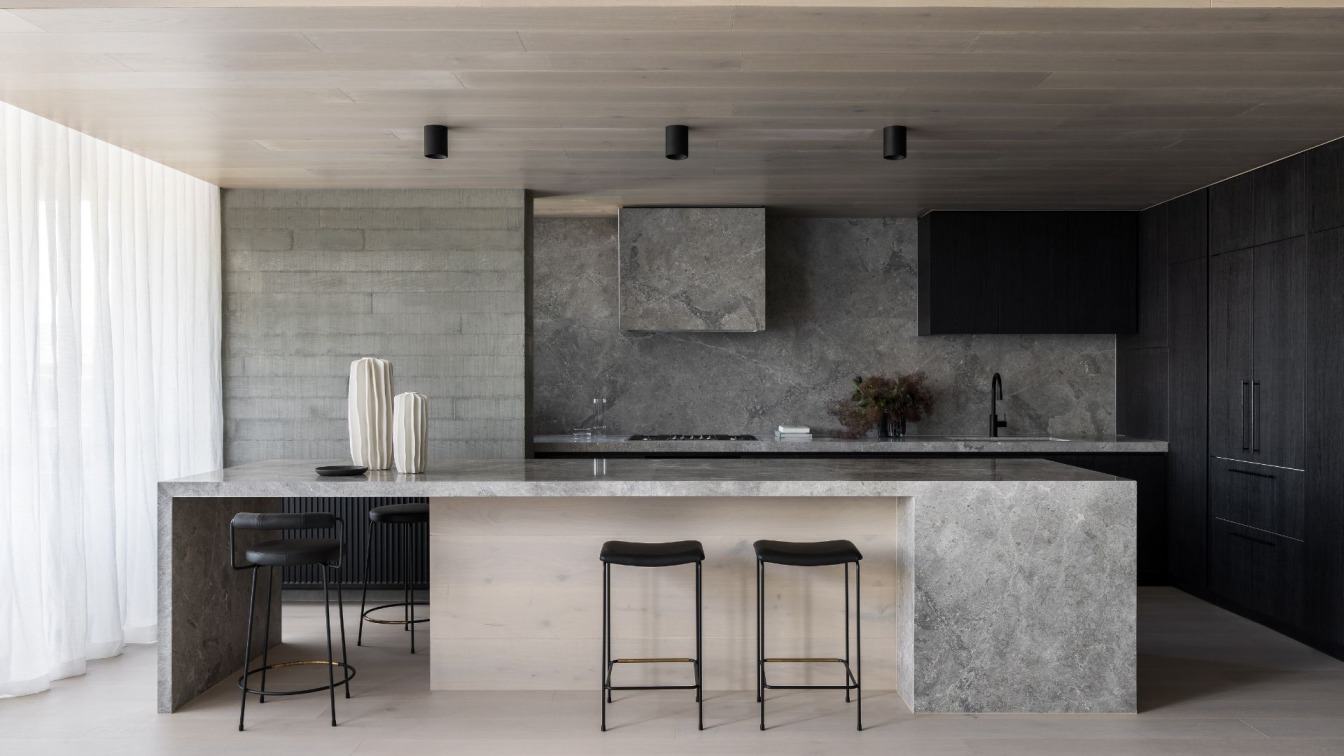
Moda Three is a light-filled apartment with an open floorplan for a family of three. The apartment features a studio style “out-house” bedroom plus ensuite, a wellness courtyard and wellness room, plus a timeless master suite – a sacred space.
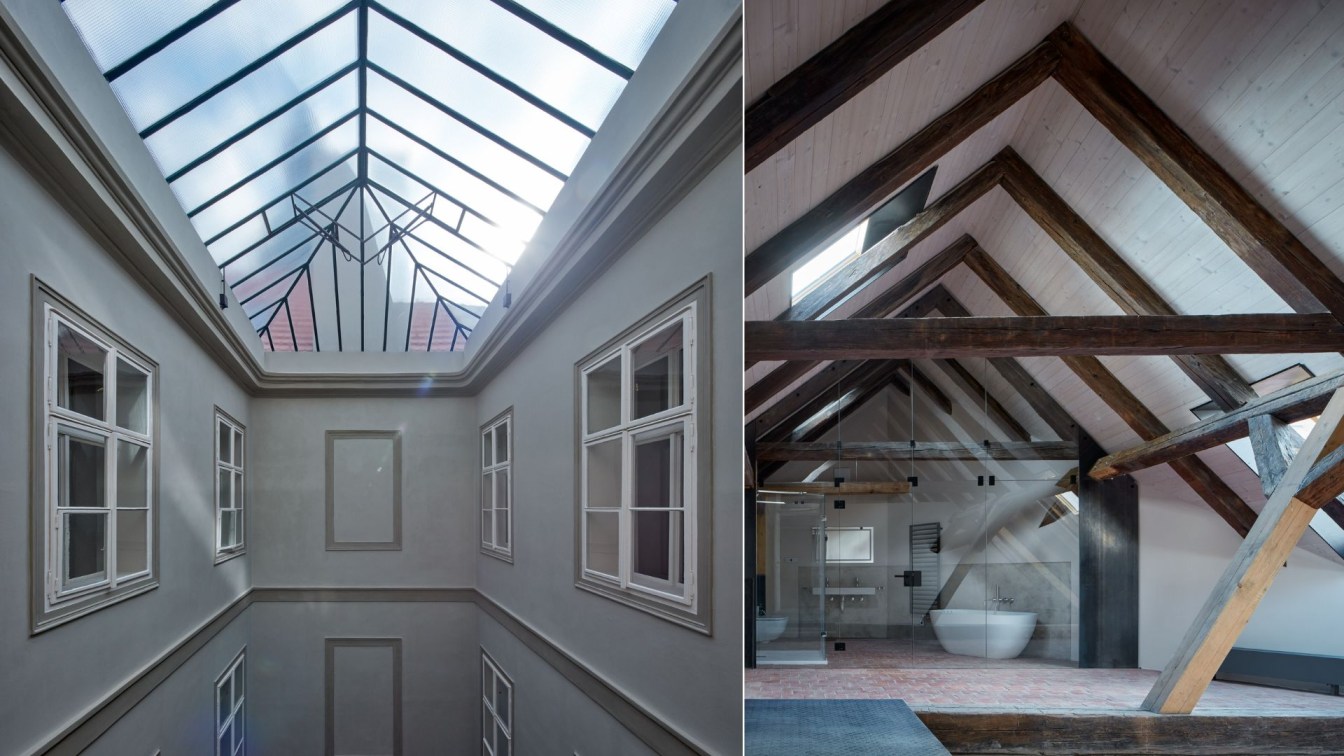
Remarkable reconstruction of a classical tenement house in the historical centre of Prague intended to serve its original purpose.
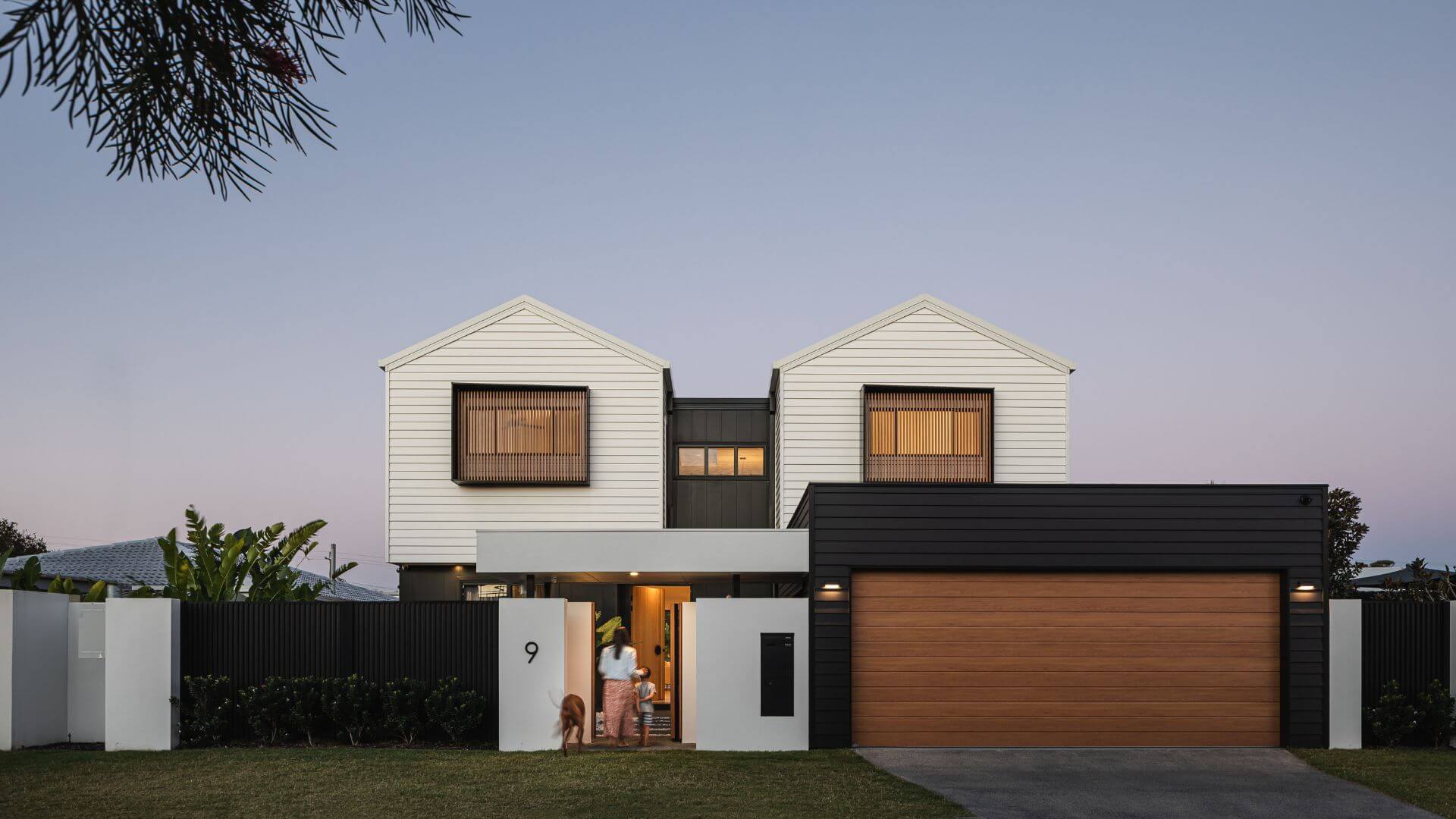
A second chance for the renowned "ice house". This house is a perfect example of how architecture not only creates a home, but also shape communities for the better.
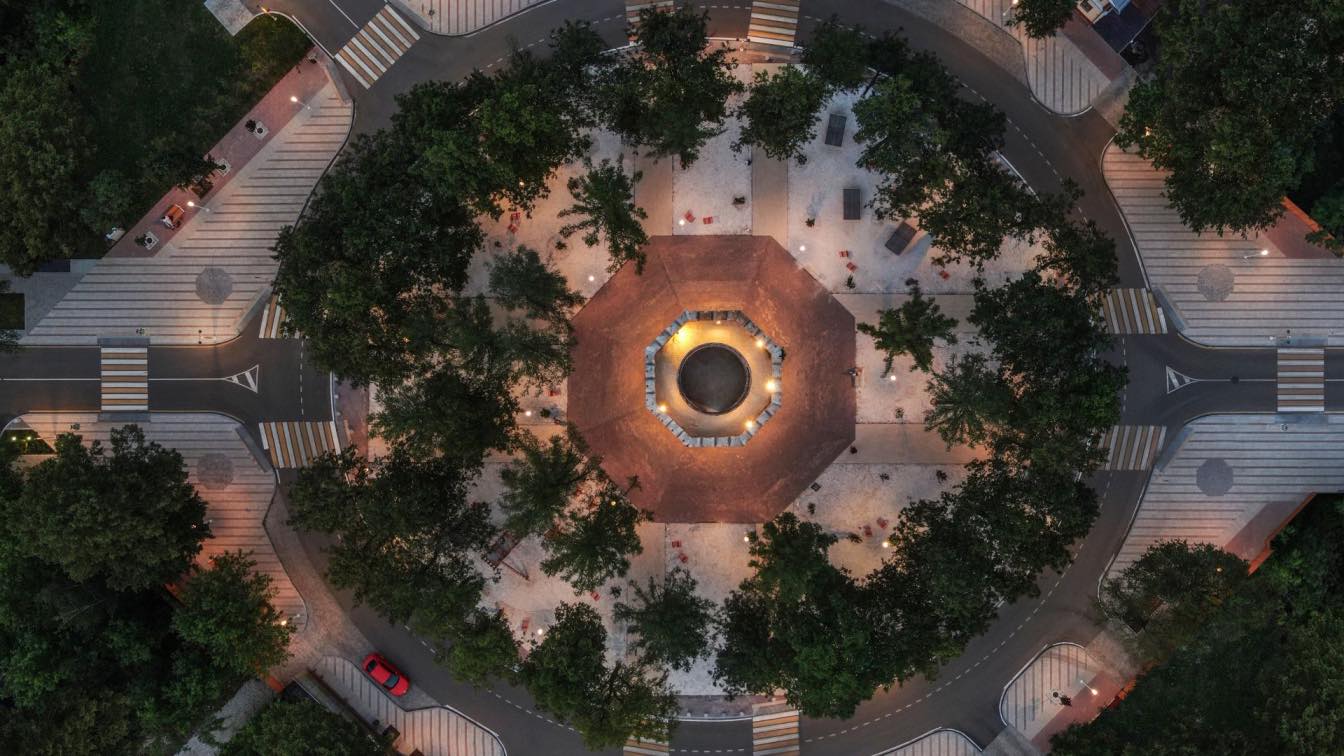
Renovation of the historical centre of Zaraysk by Basis architectural bureau
Public Space | 2 years agoThe project for the renovation of the historical city centre of Zaraysk was included in the list of "10 best public spaces in Russia 2019", according to independent Russian urban blogger Ilya Varlamov. It was important for the architects of the bureau not only to create a comfortable environment for locals and tourists but also to emphasize the historical significance of the city, to show its uniqueness.
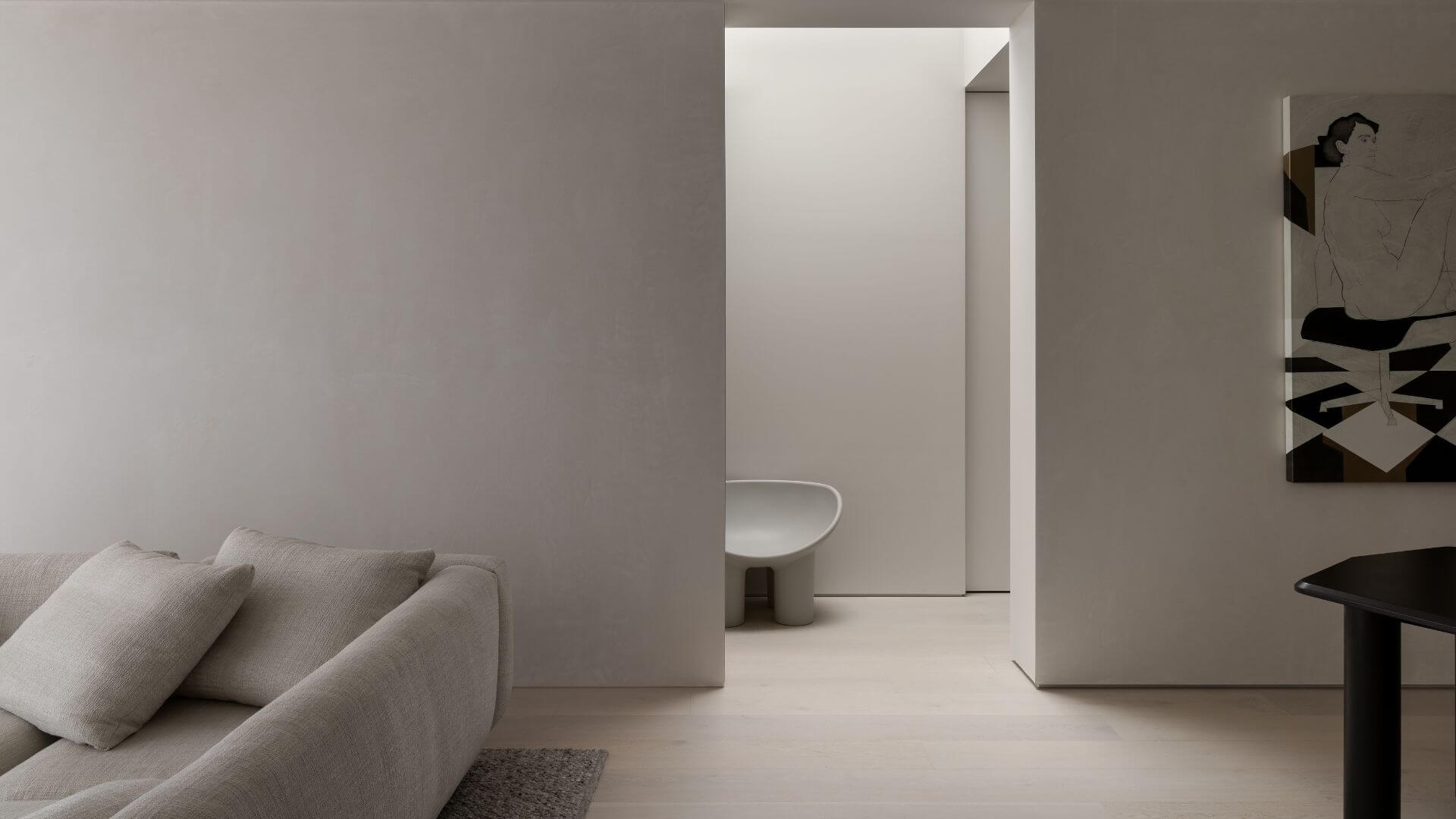
Moda one is a bespoke, 2 bedroom residence within a multi-residential project - a light filled, open floorplan for a potential buyer. A light, calming neutral palette, with a focus on curves and organic forms.
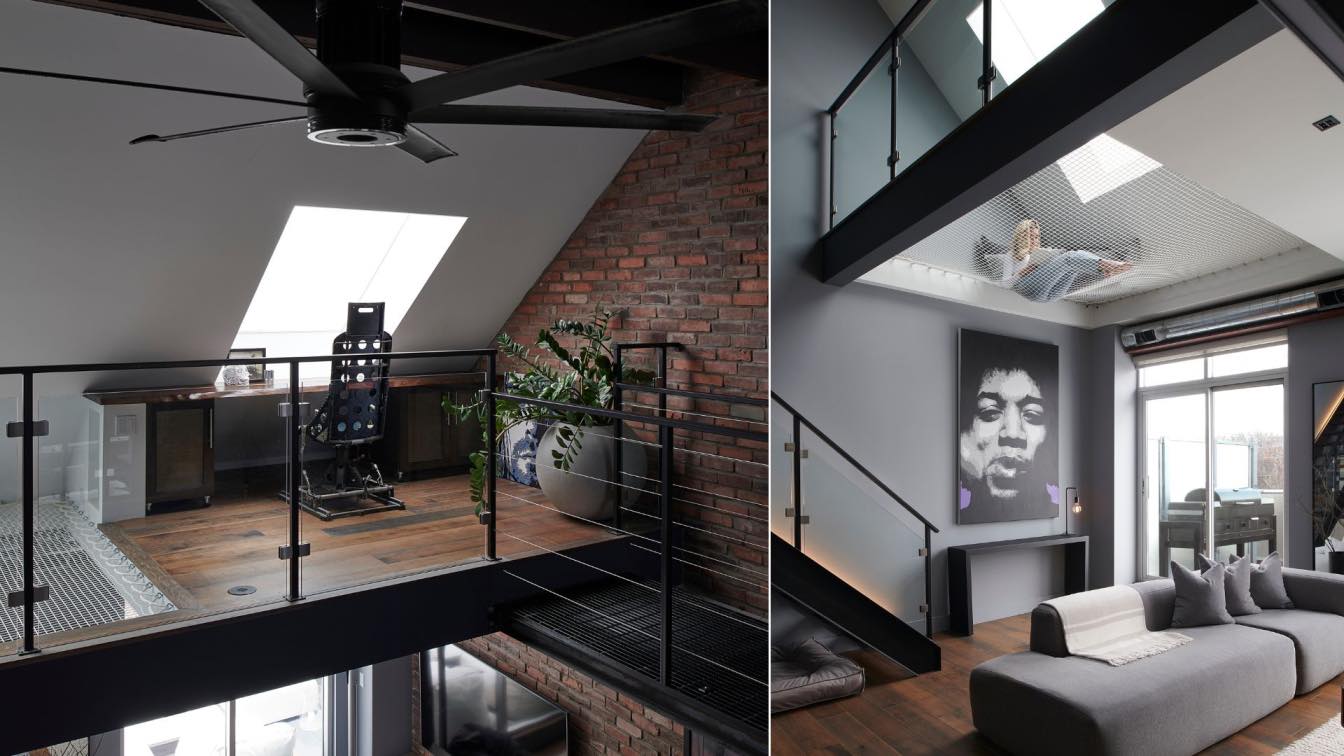
It was designed and built by Damon Snider of TYPE-D Living. I designed this loft with inspiration from both New York and LA, fusing two styles to create an industrial modern space with worn in character in the Beaches of Toronto, Canada.
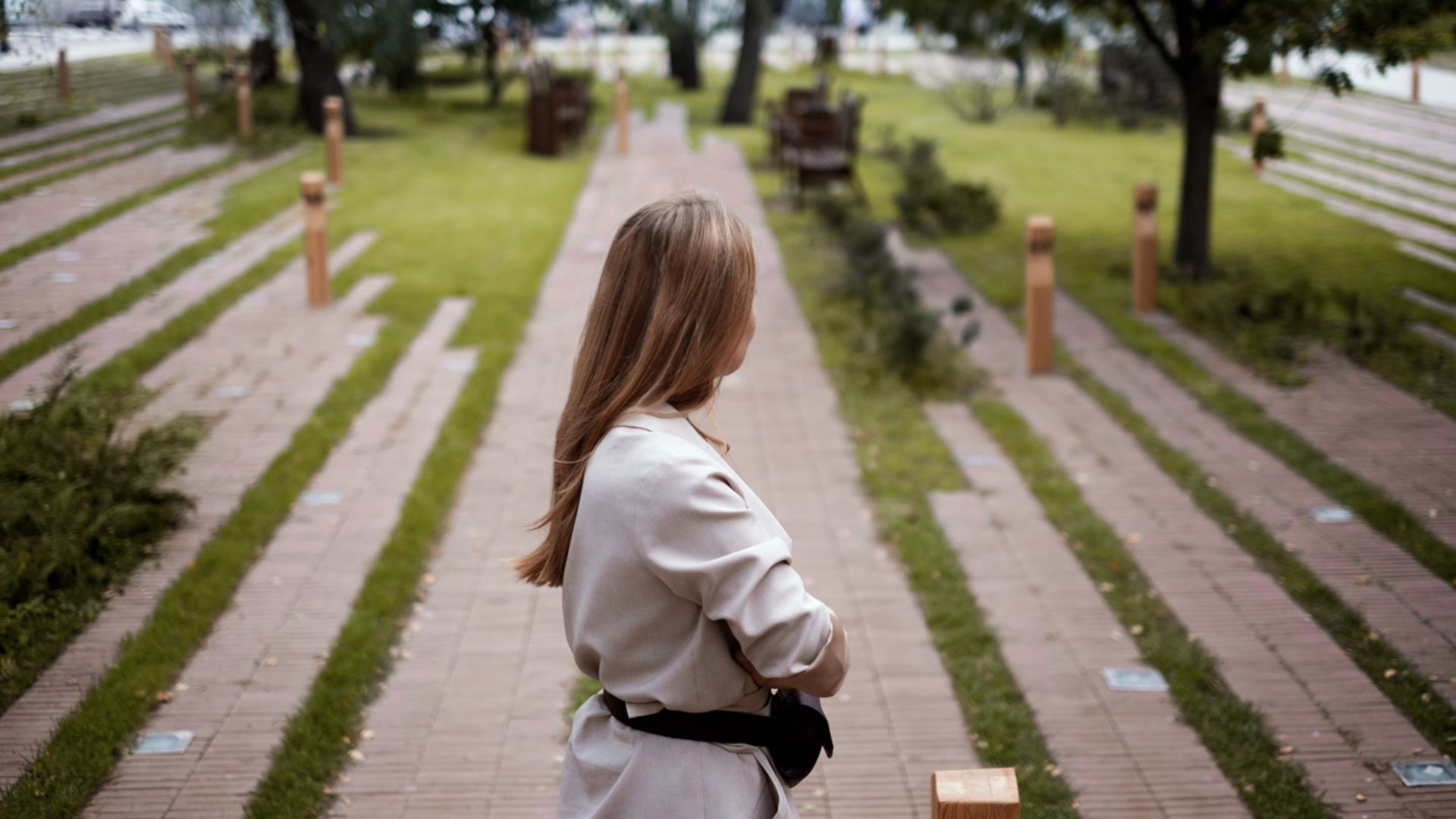
The Shimmering Square near the Kremlin walls, A fresh look at the Russian identity by Basis architectural bureau
Park | 2 years agoIt was important for architects to preserve the identity of the historical place when working with the small square near the walls of the Kremlin in Kolomna (a small Russian town located three hours of Moscow). That is why a clinker brick imitating the brick from the Kremlin wall is used in the paving. The shape of wooden lamps for the landscape lighting is taken from the elements of the Kremlin towers. Landscaping is a unique feature for the new space: the brick paving gradually transitions into the fresh lawn, and the preserved mature trees provide comfortable shade.
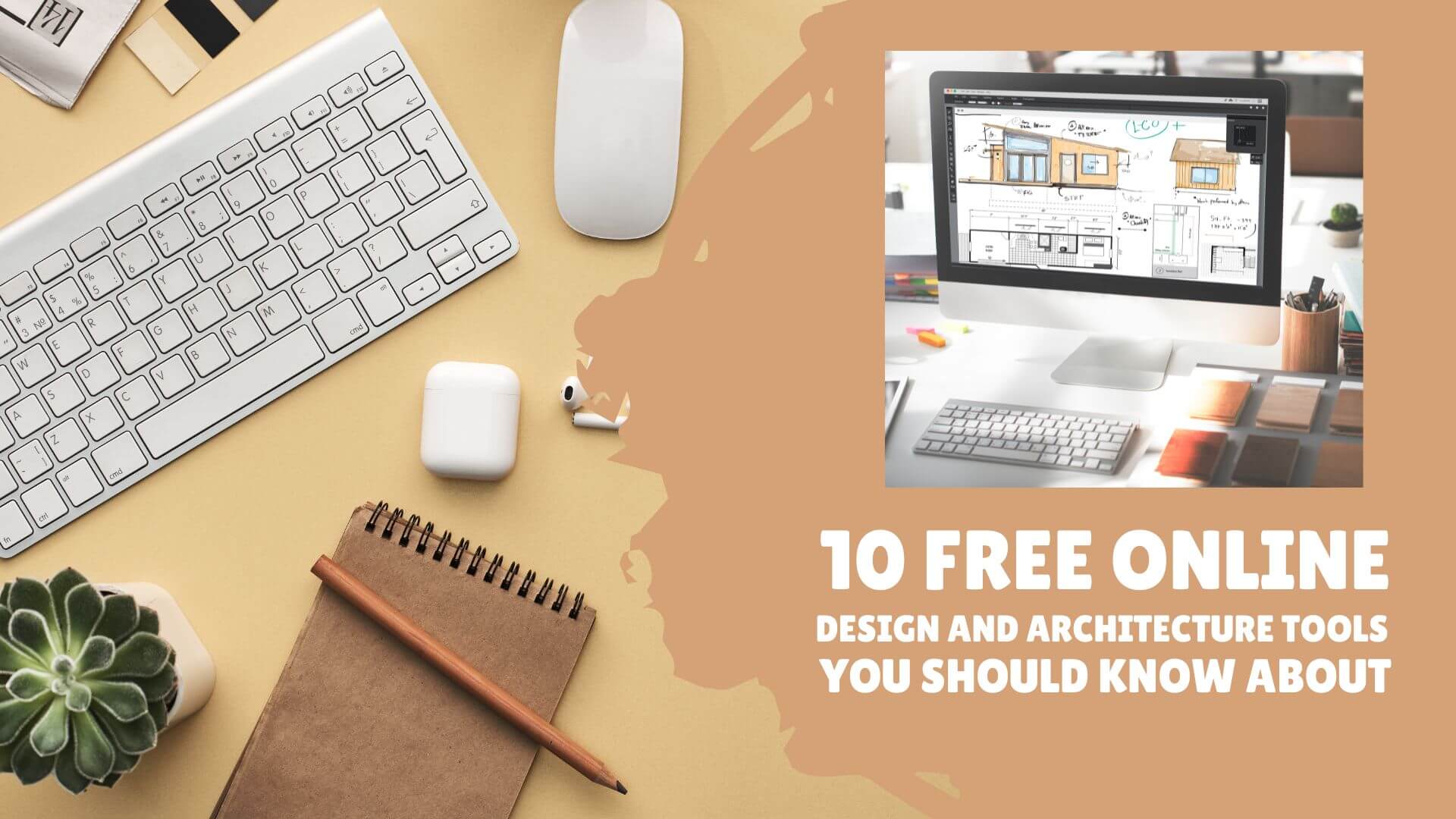
About 90% of graphic designers work freelance, which can put a lot of strain on a professional’s wallet. If you’re just dipping your toe into graphic design, or you’re a small business owner, you can save yourself time and money if you use free tools that offer powerful features and benefits.