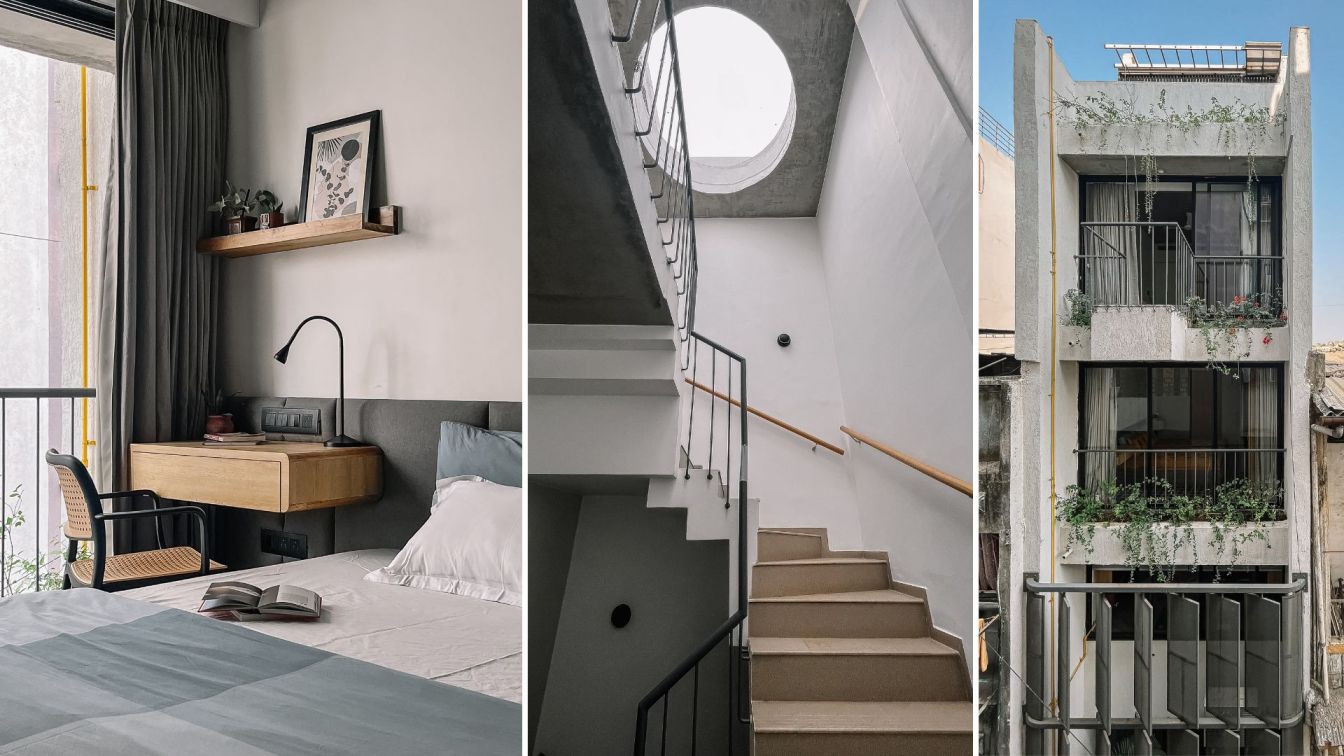
Built on a site with a thought-provoking urban fabric, the ‘Tiny House’ as we call it, is designed as a fluent response to the immediate site context. “With an average plot size of 12 ft x 28 ft, it must be large enough for 5 people to use. Although a small area, it should not only accommodate, but also radiate a sense of family” shares the client. The Indian real estate is at crossroads today with large-scale development on one hand and with decreasing blueprints and rising prices on the other.
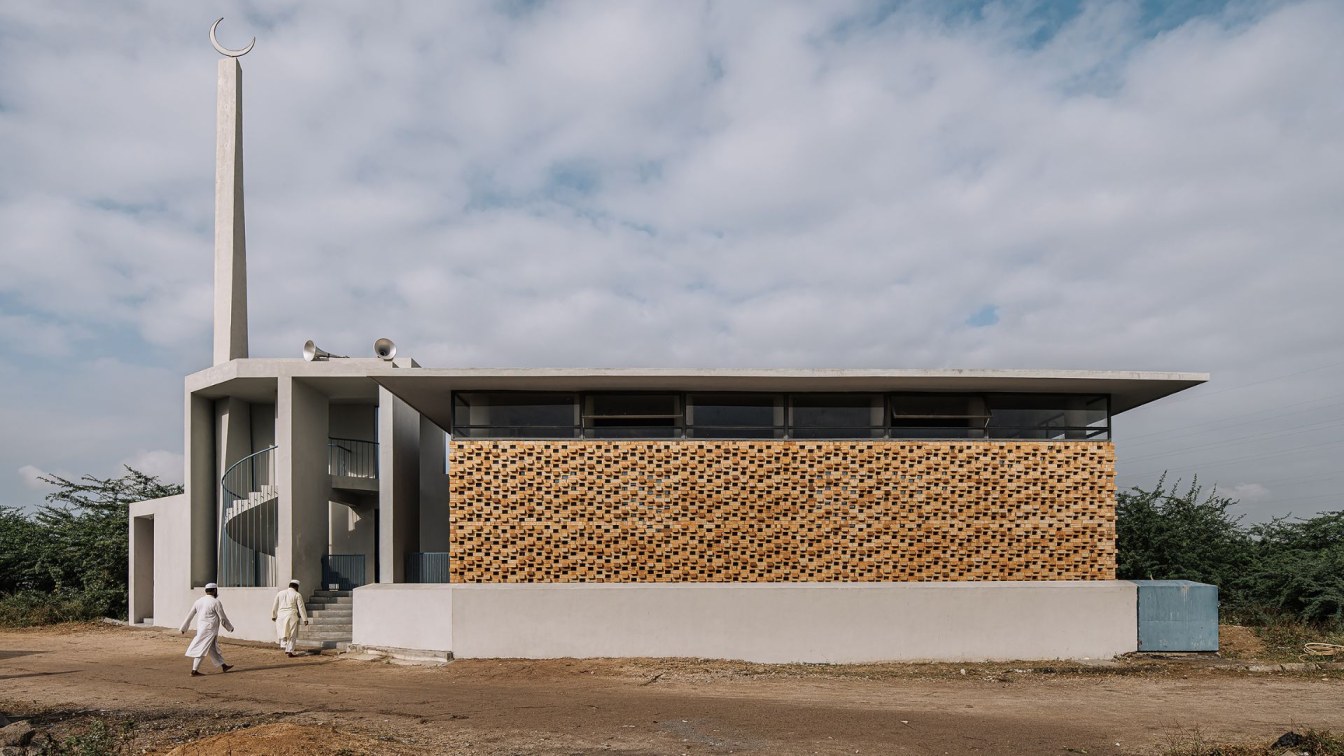
Neogenesis+Studi0261: A Masjid, usually a quintessential Islamic building, is a “place of prostration”, which means ‘kneeling’. Islamic architecture is not regional. Over the years, most of the pre-Islamic vernacular forms and characteristics have gradually become an eclectic mix of the elements and characteristics of areas where Islam had spread.
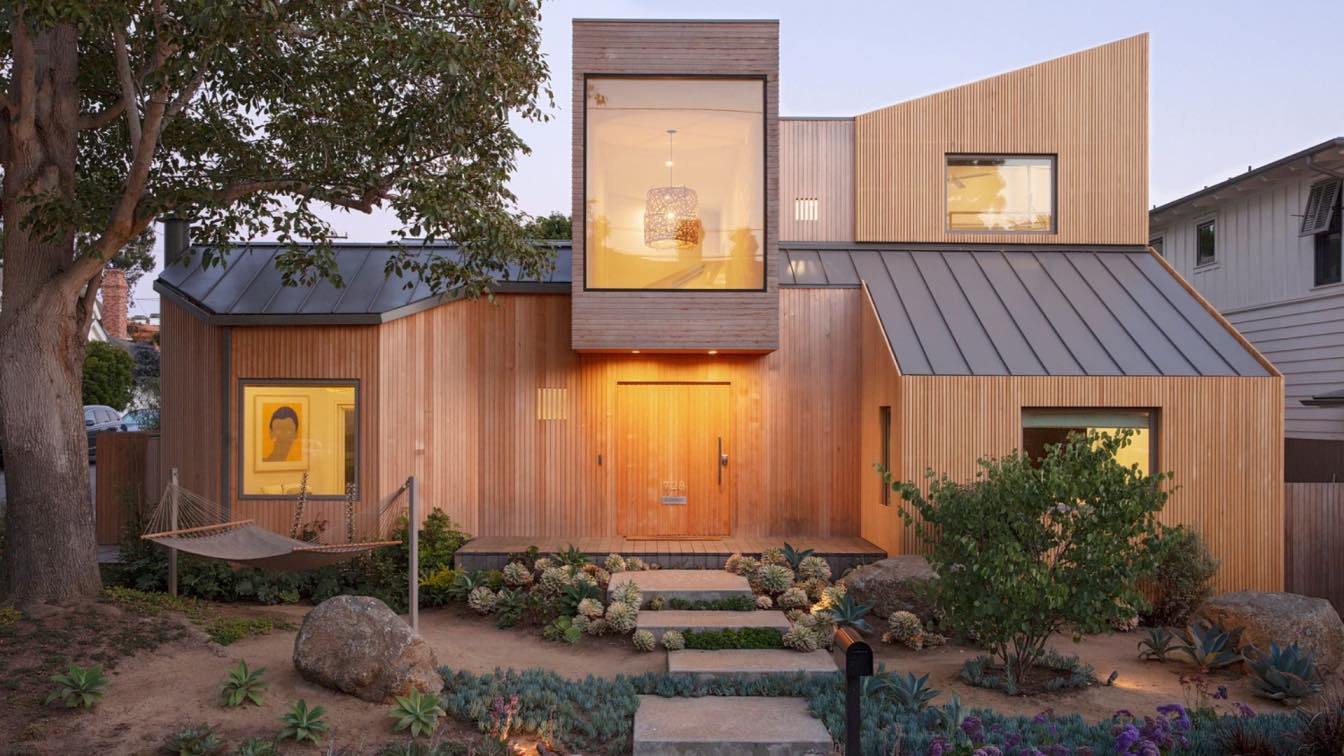
Thrilled with the beach town location of their summer house in the Los Angeles area, but not with its loud ’90s-era architecture, a family of four approached Blue Truck Studio with a directive — tone it down. What they had: a house with wild geometry, such as octagon-shaped rooms and triangular spaces.

Socage is always looking for innovation in its product and the result is the introduction of a new brand. Socage Raptor: a new goal for Socage. It is a division of Socage Group and it deals with the design and the production of spiders from 15 meters to over 20 meters in height.
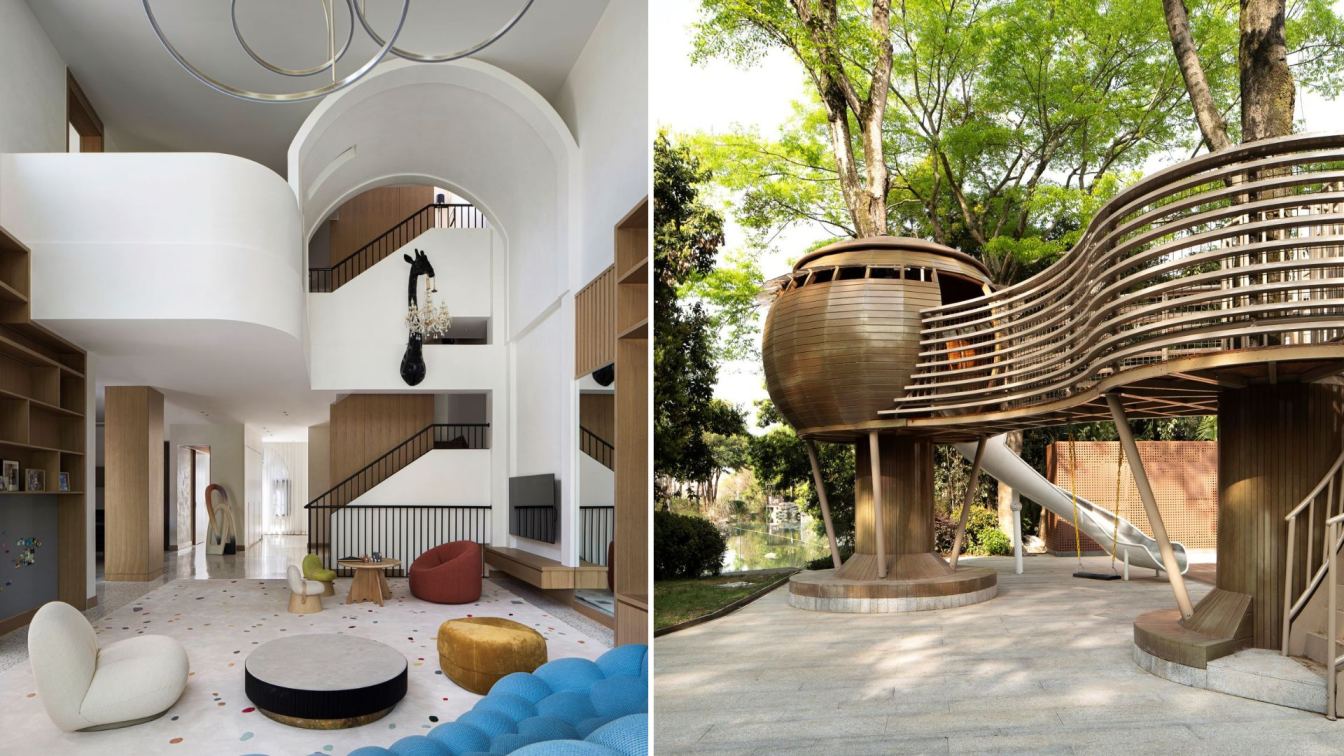
The design and implementation of this 880 square meter villa is the achievement of how ACE Design succeeds in creating the "ideal home". Ms.Hui Xie leads the team to focus on discovering the real joys of family life, returning to nature amid the bustling city and slowing down the pace of life, so as to fully immerse ourselves in this enjoyable, carefree and dreamlike home.
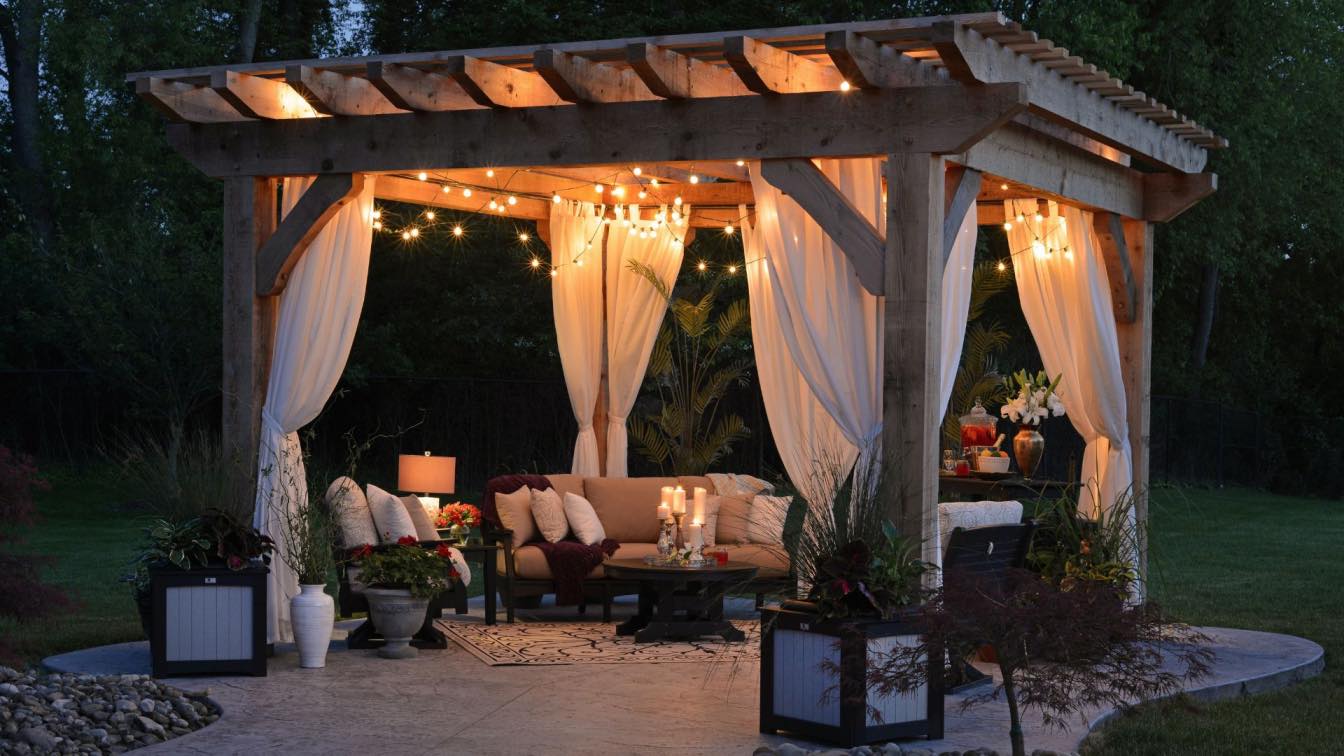
Want to update your patio? Doing so can give it all new life. Read more on how to transform your outdoor space here.
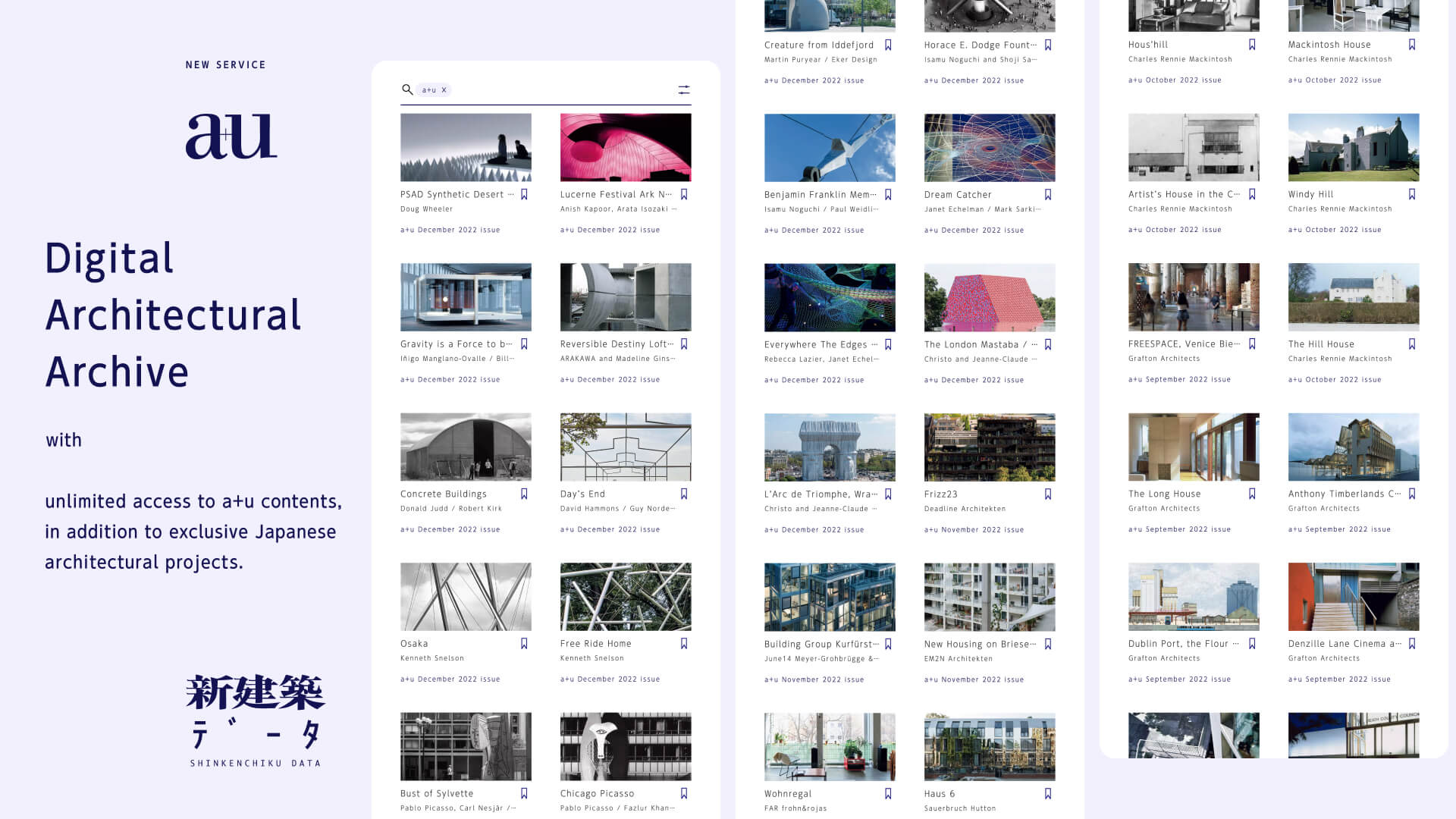
Including over 18,000 projects directly from exclusive journal contents. In January 2023, Tokyo-based architecture publisher A+U Publishing Co., Ltd. (“Shinkenchiku-sha Co., Ltd. ” as its parent company) launched "SHINKENCHIKU DATA", a digital archive system enabling access and exploration of extensive architecture projects curated in past periodical journals.
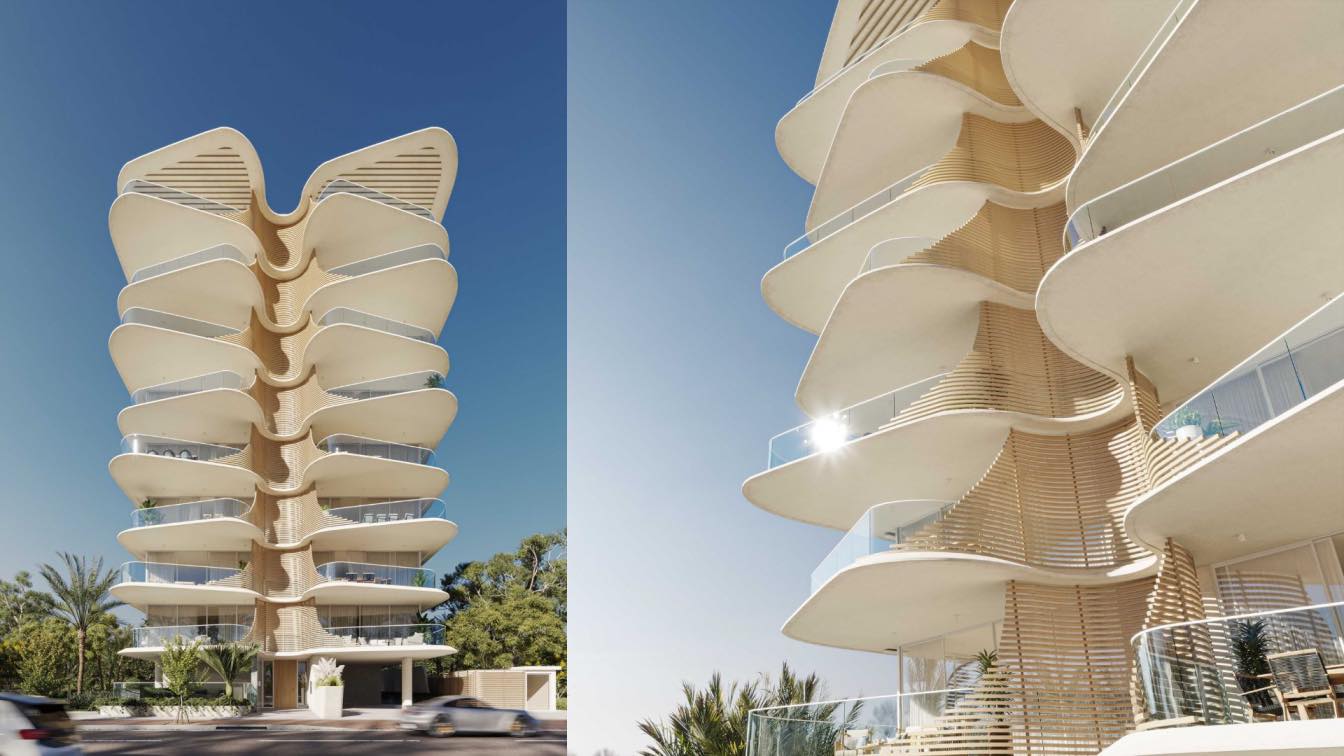
Drawing inspiration from local Norfolk pines | Norfolk Burleigh Heads Project | Wonder Render | Koichi Takada Architects
Visualization | 2 years agoDrawing inspiration from local Norfolk pines, this mixed-use residential project is a sculptural and sympathetic addition to its coastal location in Burleigh Heads (Queensland, Australia).