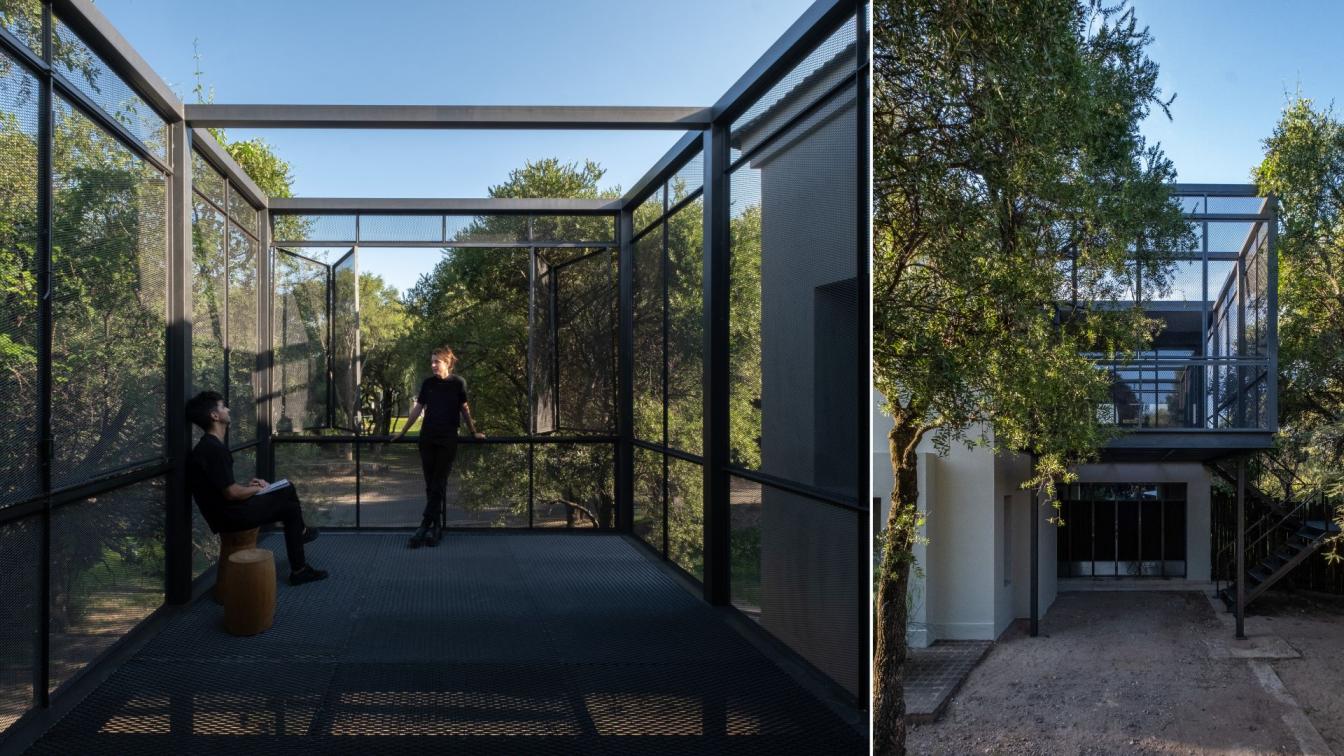
Located on the outskirts of Córdoba, in a natural environment, the project arises from the need to refurbish a house originally designed for a large family that currently cannot adapt to the users' needs. Over time, certain spaces have ceased to have a specific function and required rethinking.
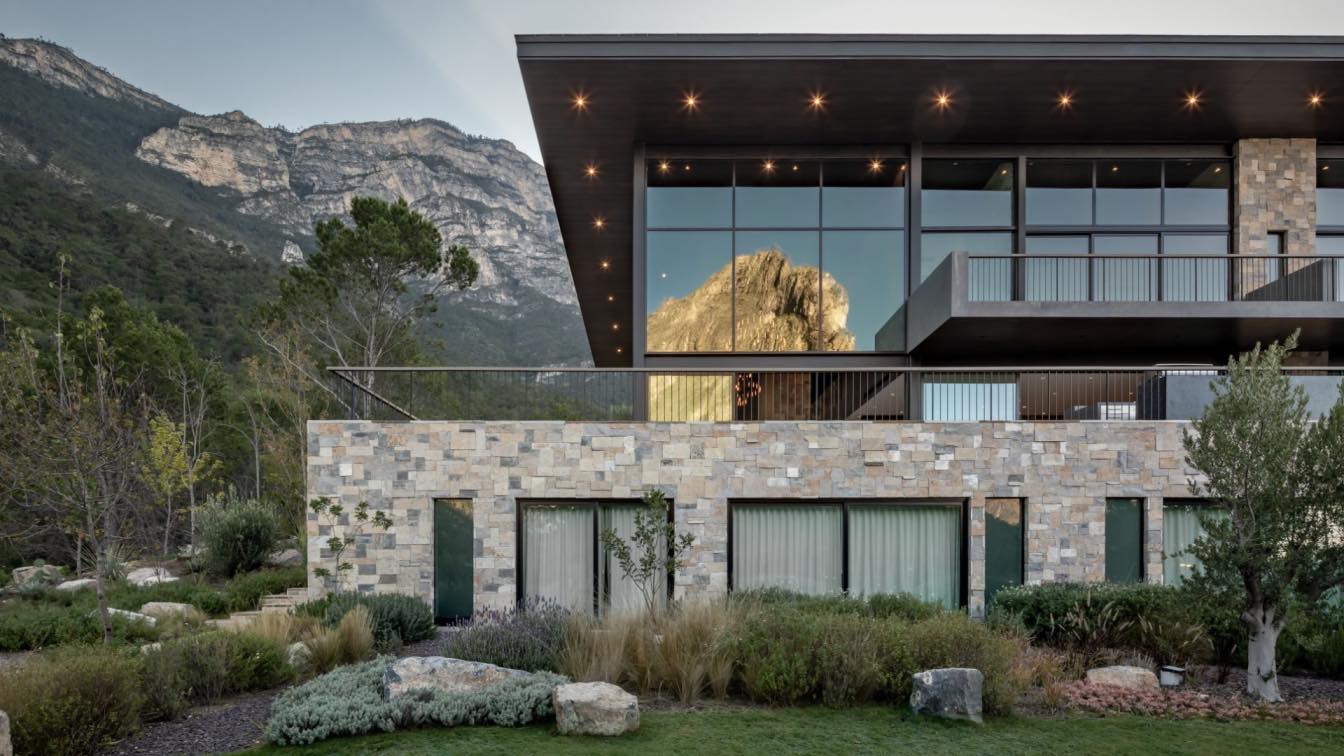
This residential project is located in the country subdivision known as "El Jonuco", a beautiful and secluded canyon just minutes from the city of Monterrey. The property has an area of 4,000 m² and has exceptional views of "El Peñon", a spectacular rock formation towards which all areas of the house are oriented.
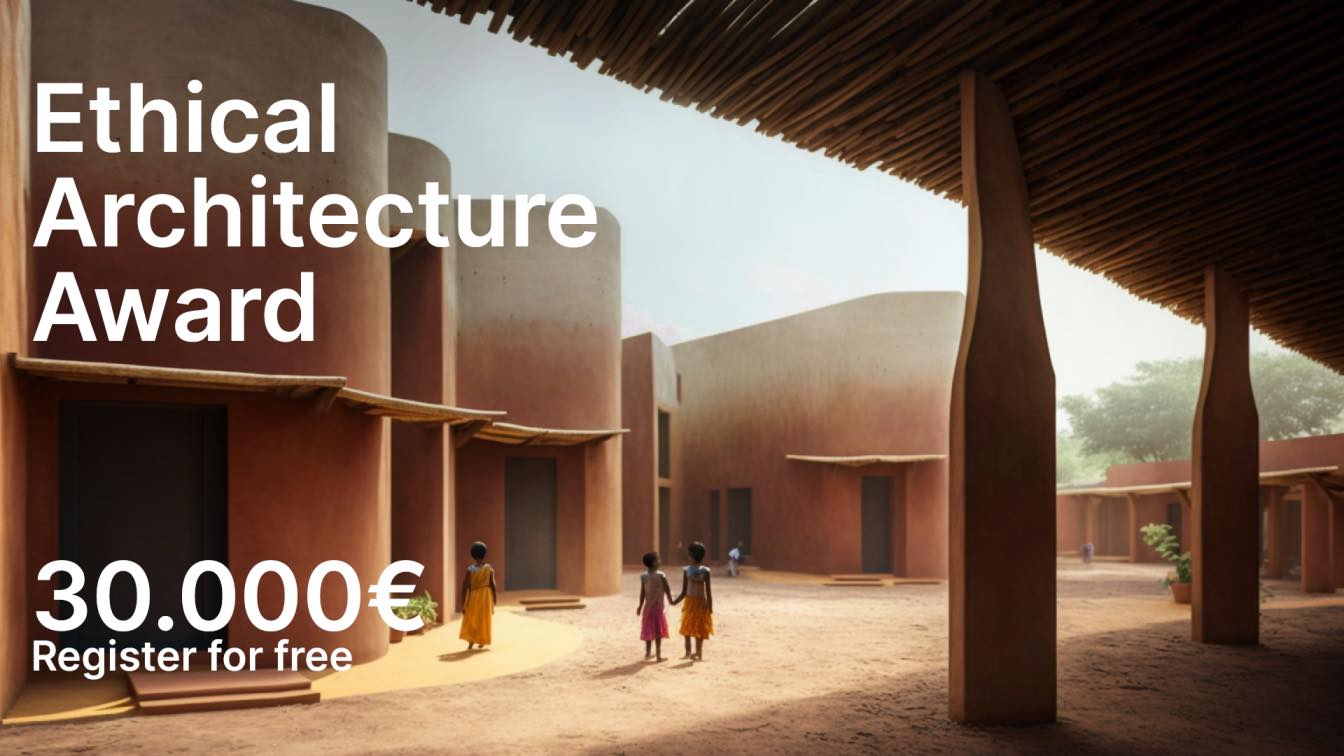
Ethical Architecture Award, a special award for projects (of built or only imagined architectures) peculiarly relevant for social and humanitarian topics
Competition | 2 years agoYAC - Young Architects Competitions and KME launch ETHICAL ARCHITECTURE AWARD, aiming to award the best architectural project for humanitarian purposes. In particular, the contest is made of two categories: one dedicated to imagined and unbuilt projects; while the other one is dedicated to to built projects.
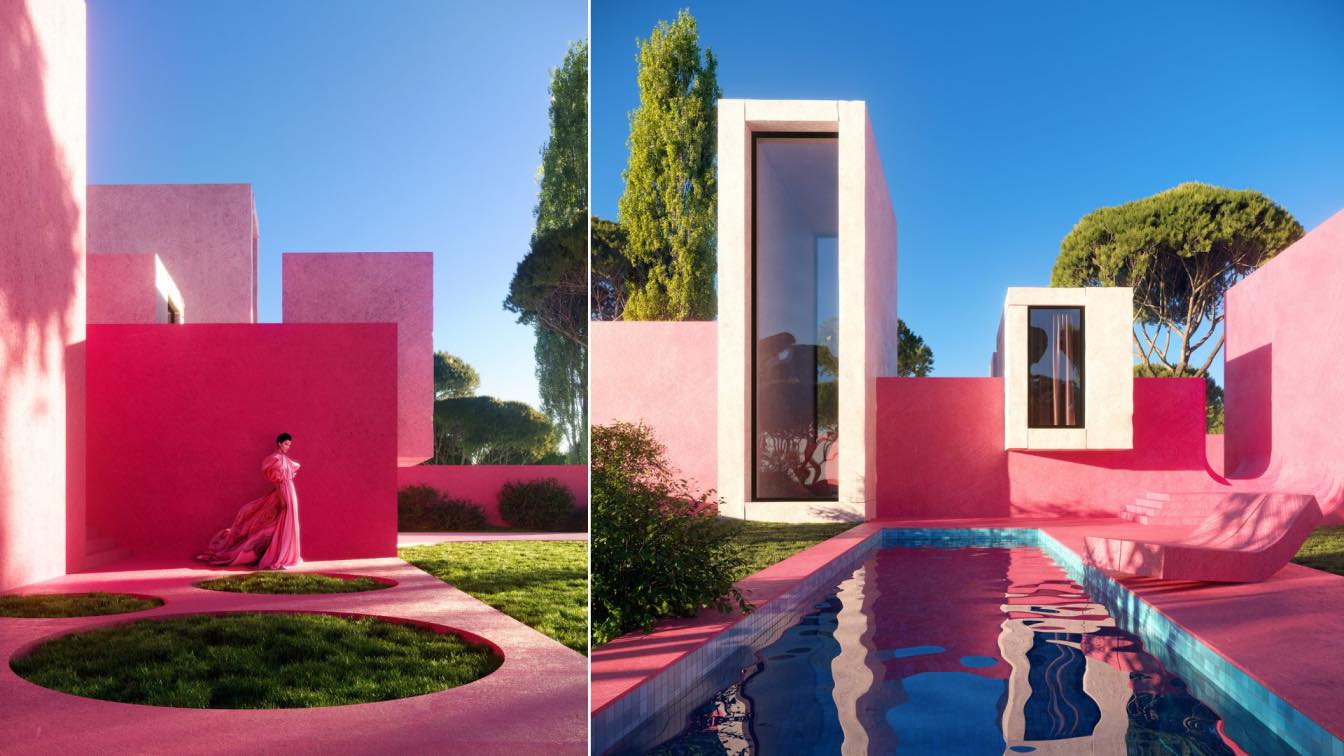
Pink Pavilion, Los Angeles, California by Davit & Mary Jilavyan / LEMEAL Studio
Visualization | 2 years agoThis project is an example of how 3D architecture and space can be used in photography. 3D and photography can work together very harmoniously, complementing each other and helping to bring ideas to life. We used it a little differently - we were interested in creating models in midjourney ai and the results are amazing.
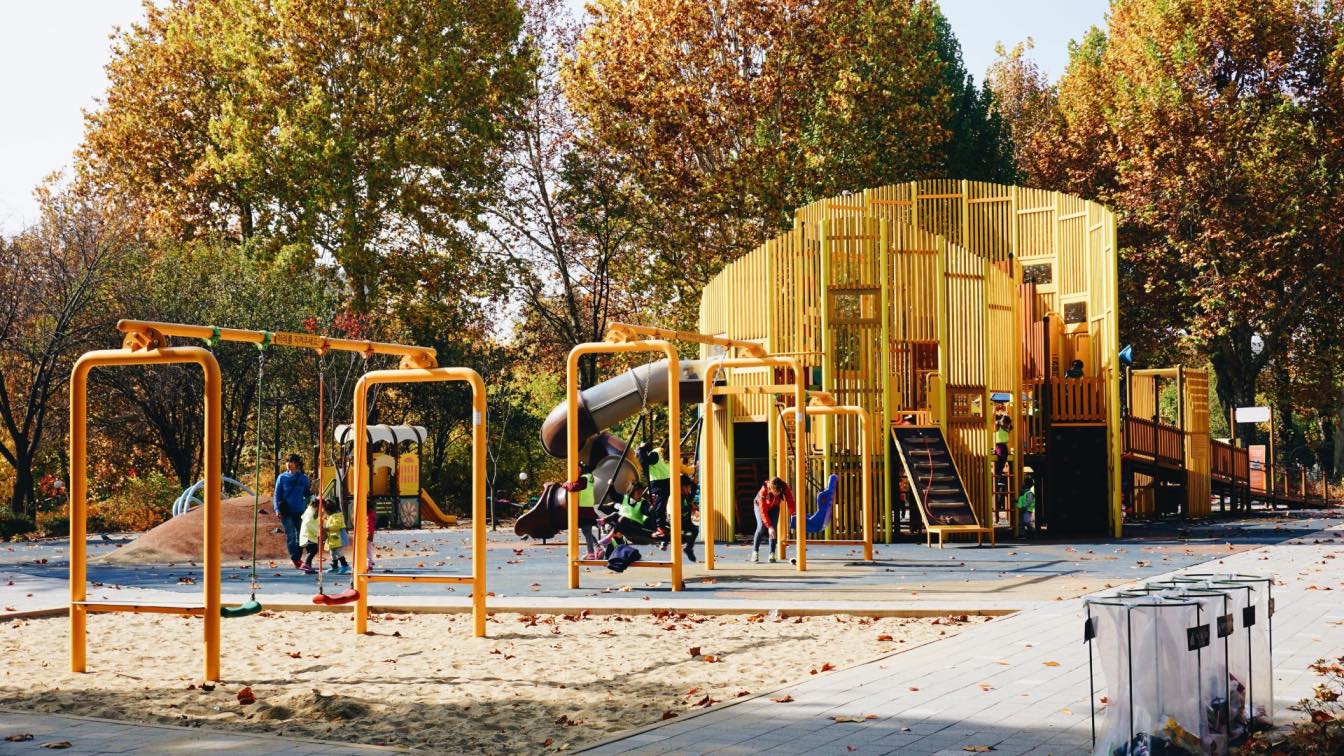
Find out how to design a fun and safe playground no matter the layout of your outdoor space.
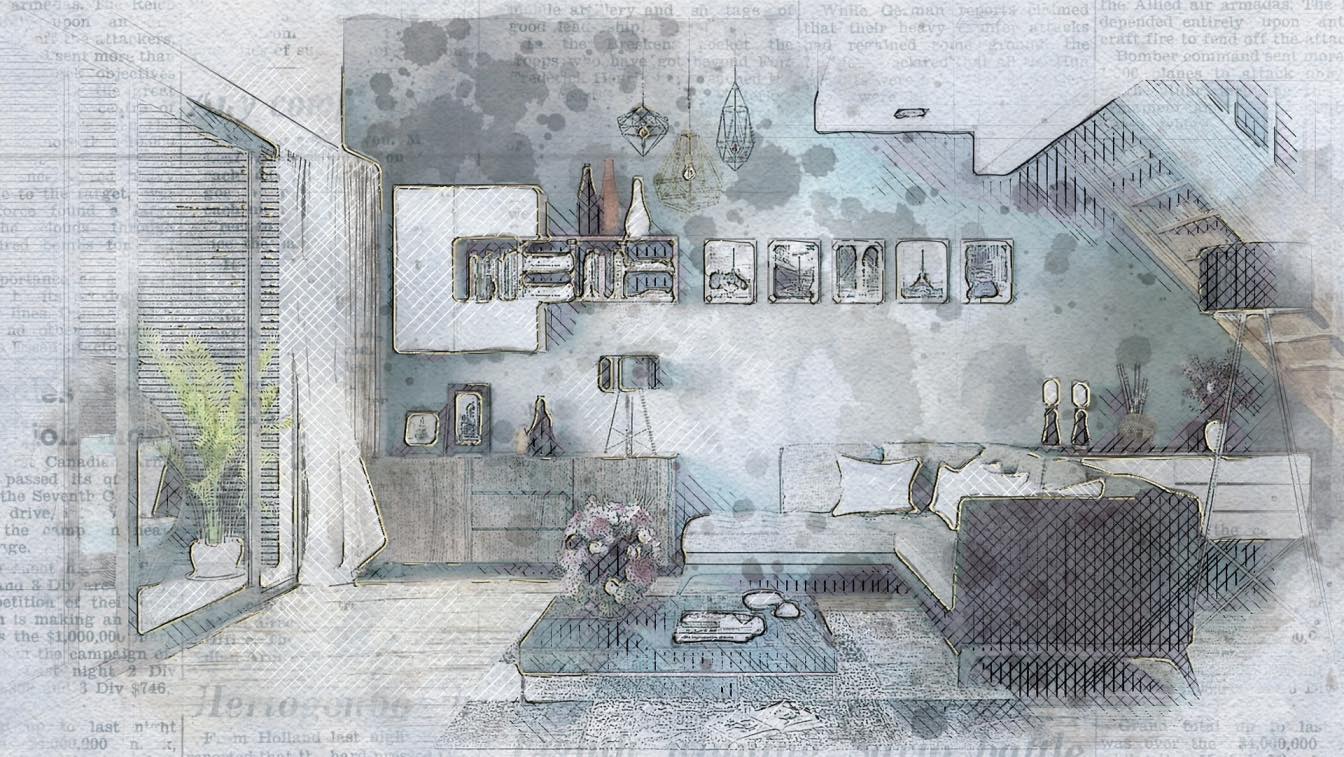
When you're considering furniture for your home, it's important to take the time to consider all of the factors involved. By doing so, you can make an informed decision that will be right for both your lifestyle and budget.
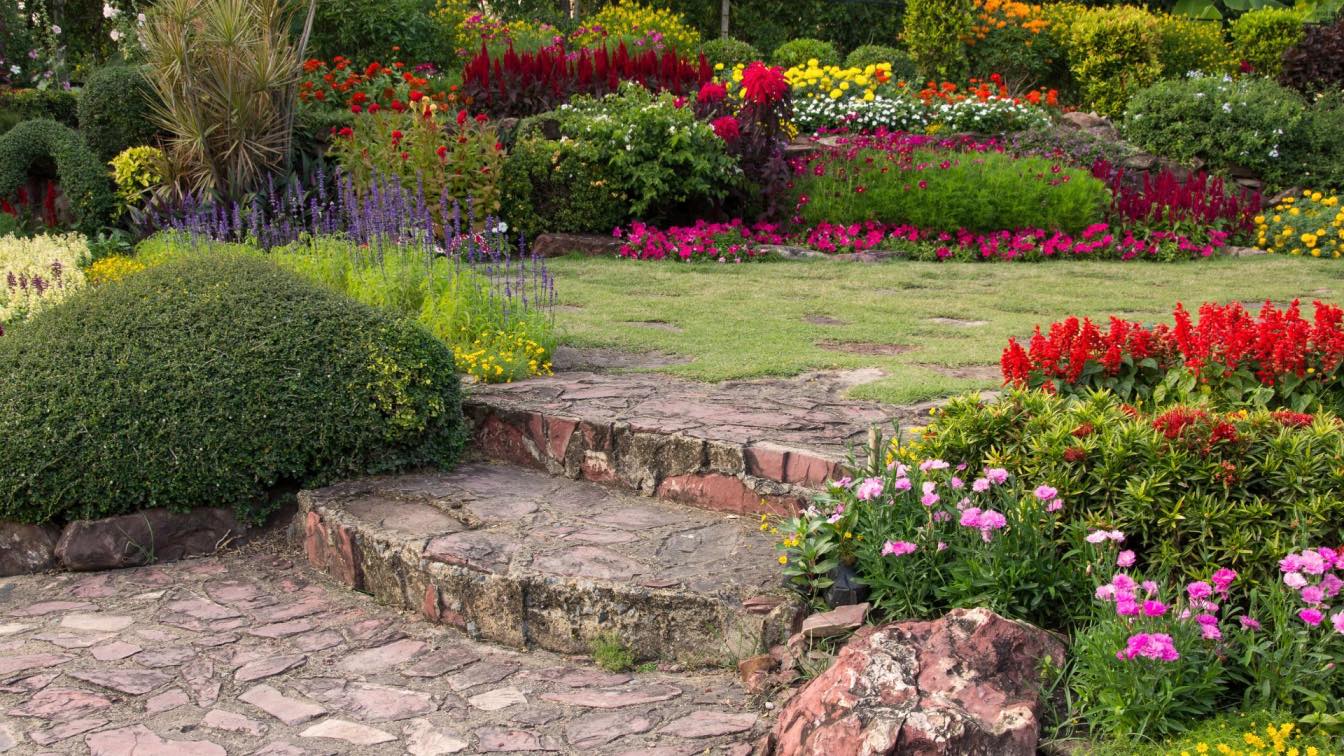
Gardening is a great way to bring beauty and life into your home–whether you’re growing vegetables or flowers–creating an outdoor oasis can be both satisfying and peaceful. But it takes more than just planting the seeds to keep your garden looking its best; maintaining a healthy garden requires regular care and attention.
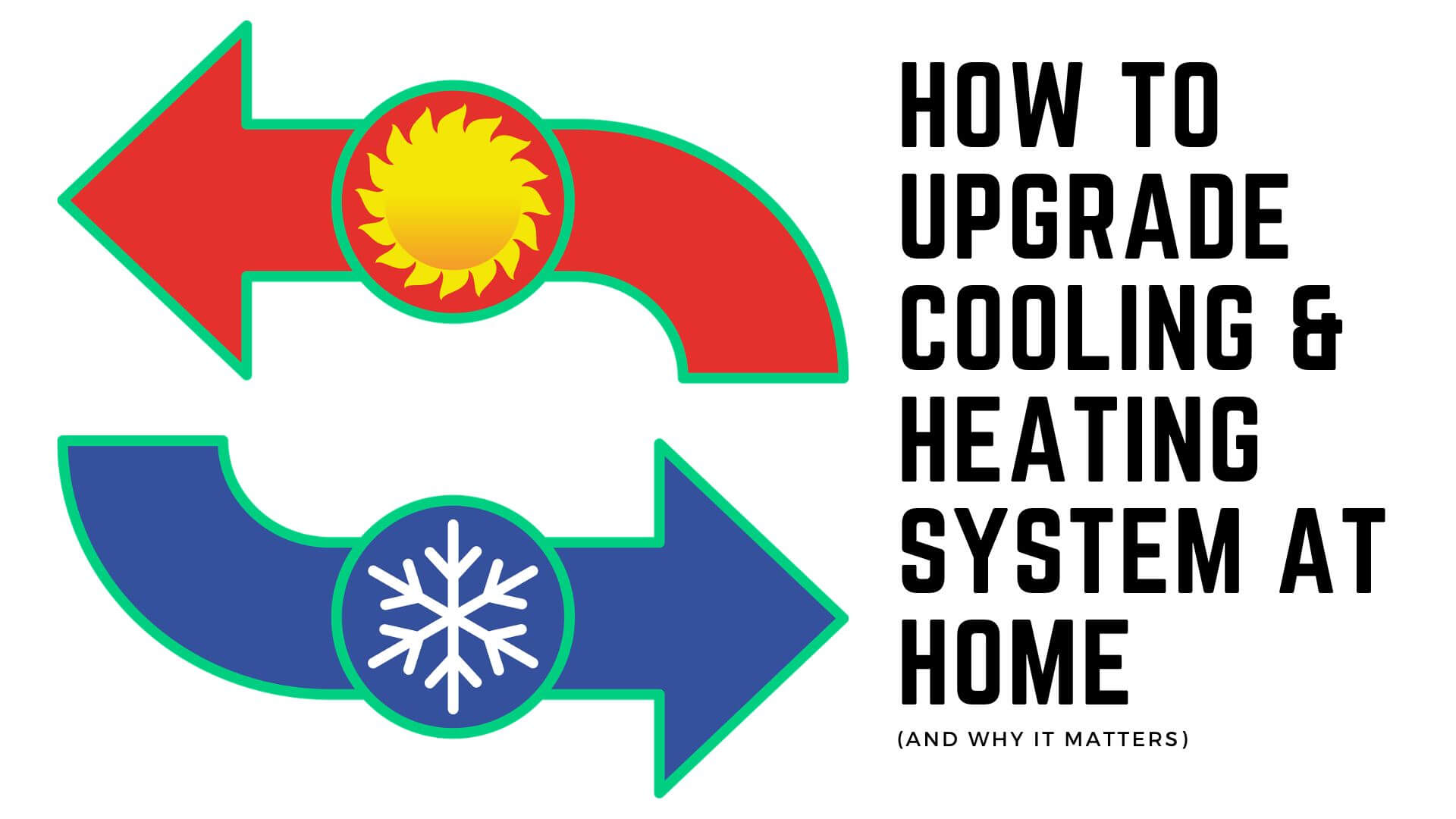
Having a comfortable home is essential for the well-being of any family and living in Rockwall, Texas, it's especially important to stay cool during the hot summer months and warm during the cold winter season. To ensure that your home remains at an ideal temperature, upgrading your cooling and heating systems is key—doing so can also help you save on energy costs as well as improve air quality within your home.