
Heavy duty machinery is essential for industries such as manufacturing, agriculture, and construction. The equipment is designed to withstand high workload and gross weight. However, even the sturdiest of machinery will eventually wear down, leading to maintenance and repairs. One crucial aspect of machinery maintenance is finding the right heavy-duty machinery parts.
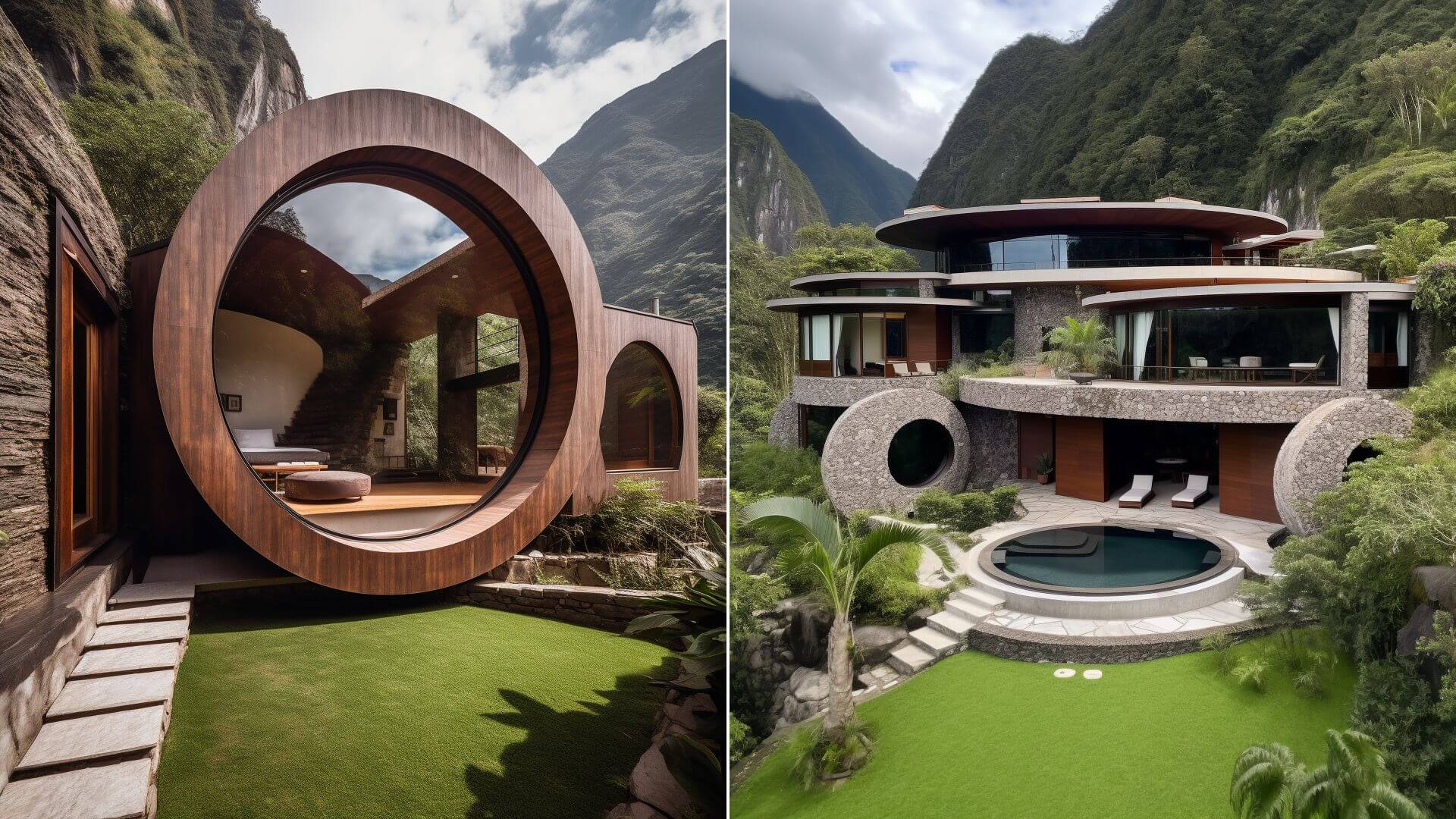
The dream of living among the trees on the picturesque mountains in Peru. We present you the project of several beautiful villas among the trees in the picturesque mountains of Peru. The desire to live together with nature, the desire to be as close to it as possible, inspired me to this project.
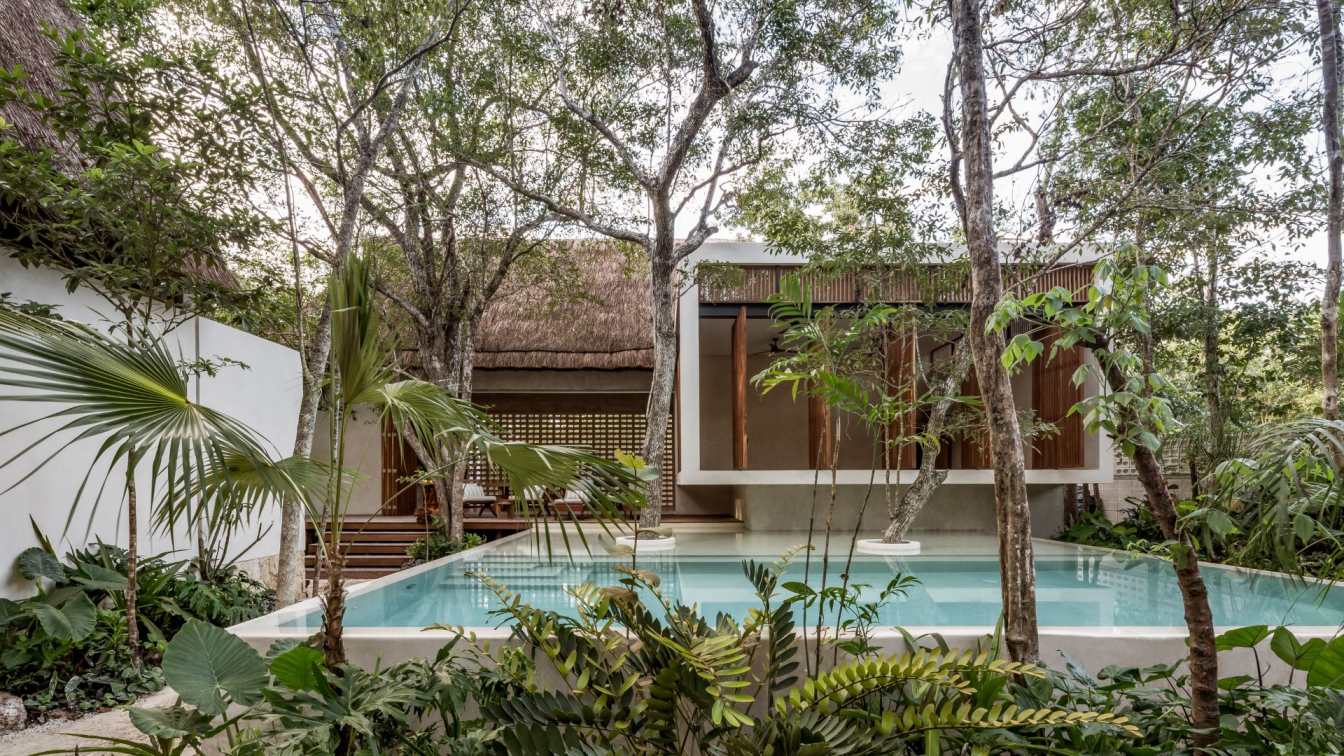
Situated in Tulum, this small boutique hotel rises between the trees, in which the main concept consisted in preserving 70% of the existing vegetation in order to build around it. By achieving this, every space of the project is always in relation to its natural surroundings.
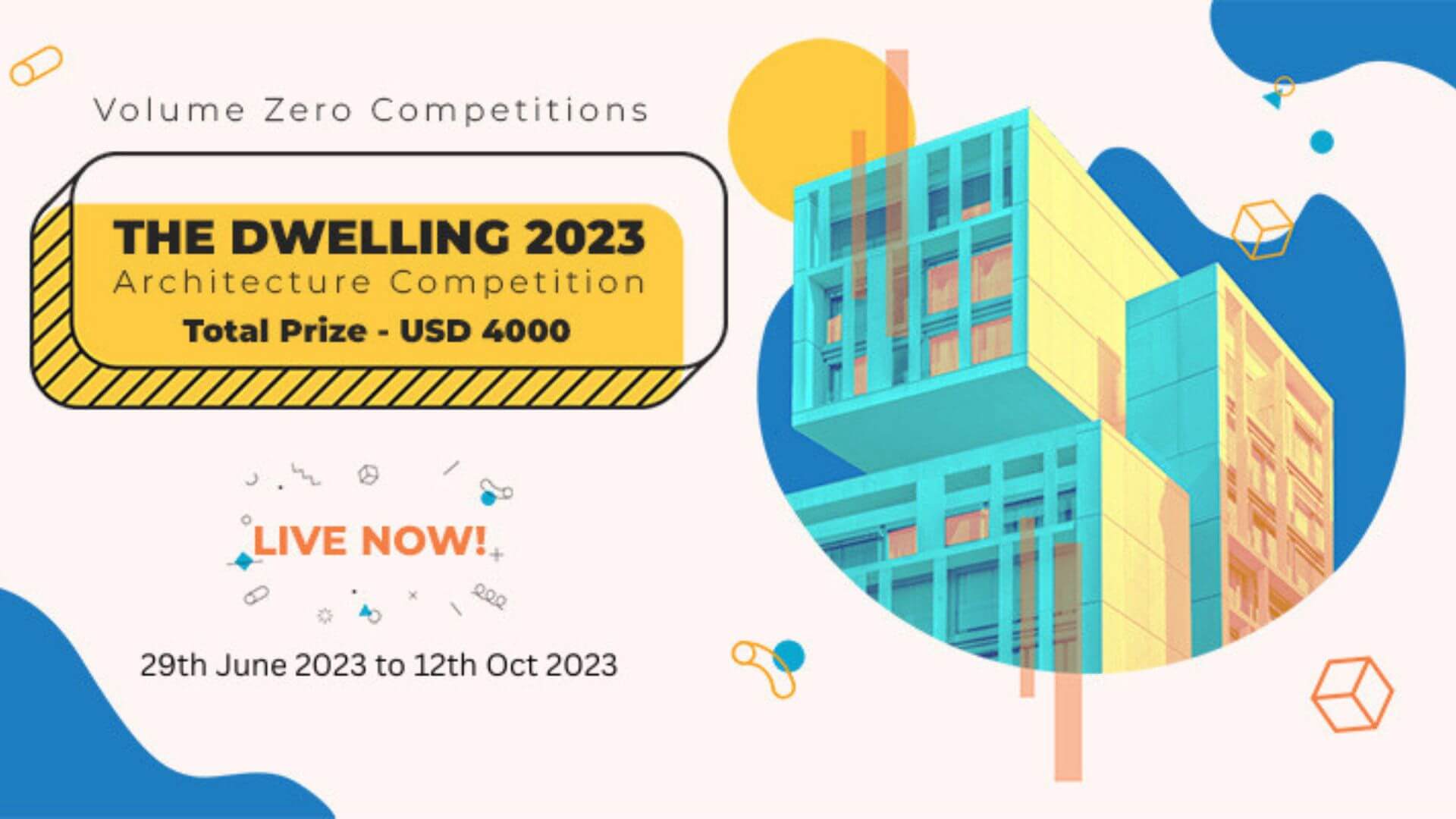
The Dwelling 2023 Architecture Competition challenges you to come up with inventive and sustainable solutions for urban dwelling clusters. Participants are encouraged to create functional, aesthetically pleasing designs that cater to the personal and communal needs of its inhabitants
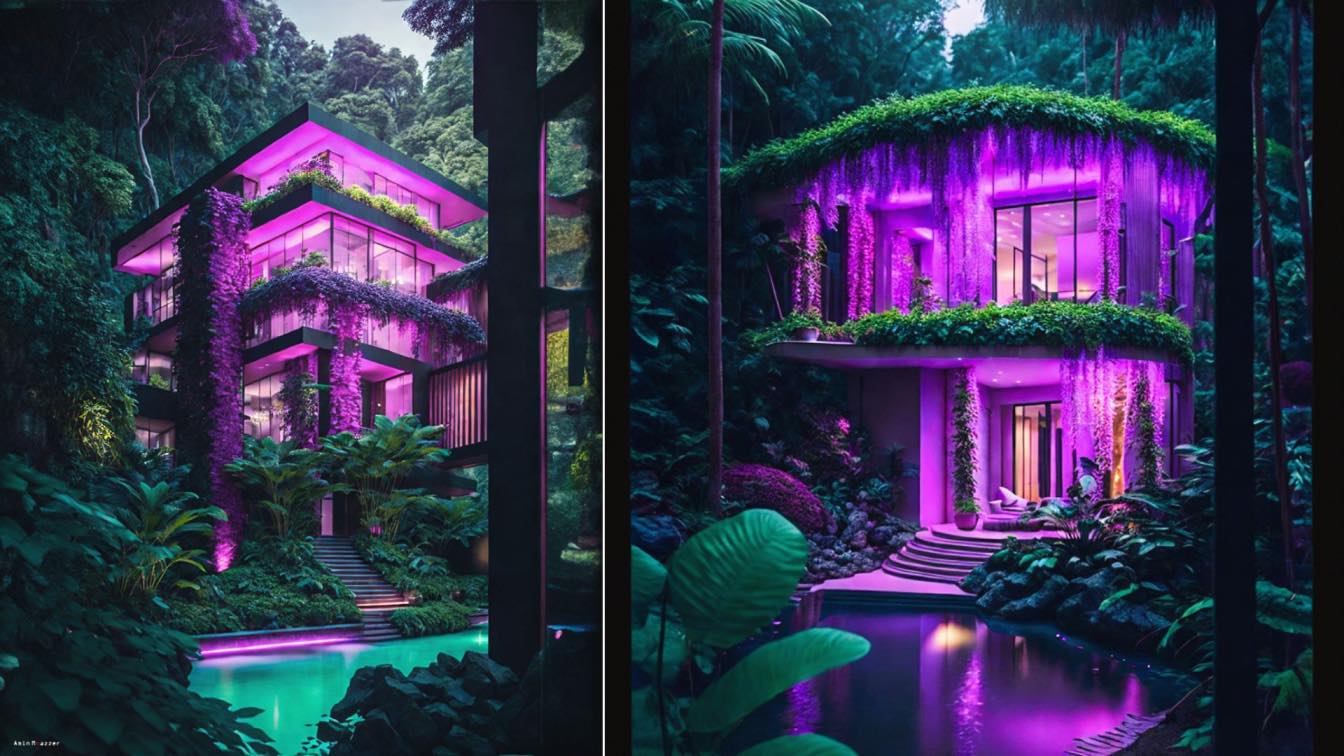
When I traveled to north of Iran, in Dalakhani Jungles, I always wanted to design and build a secret house there.
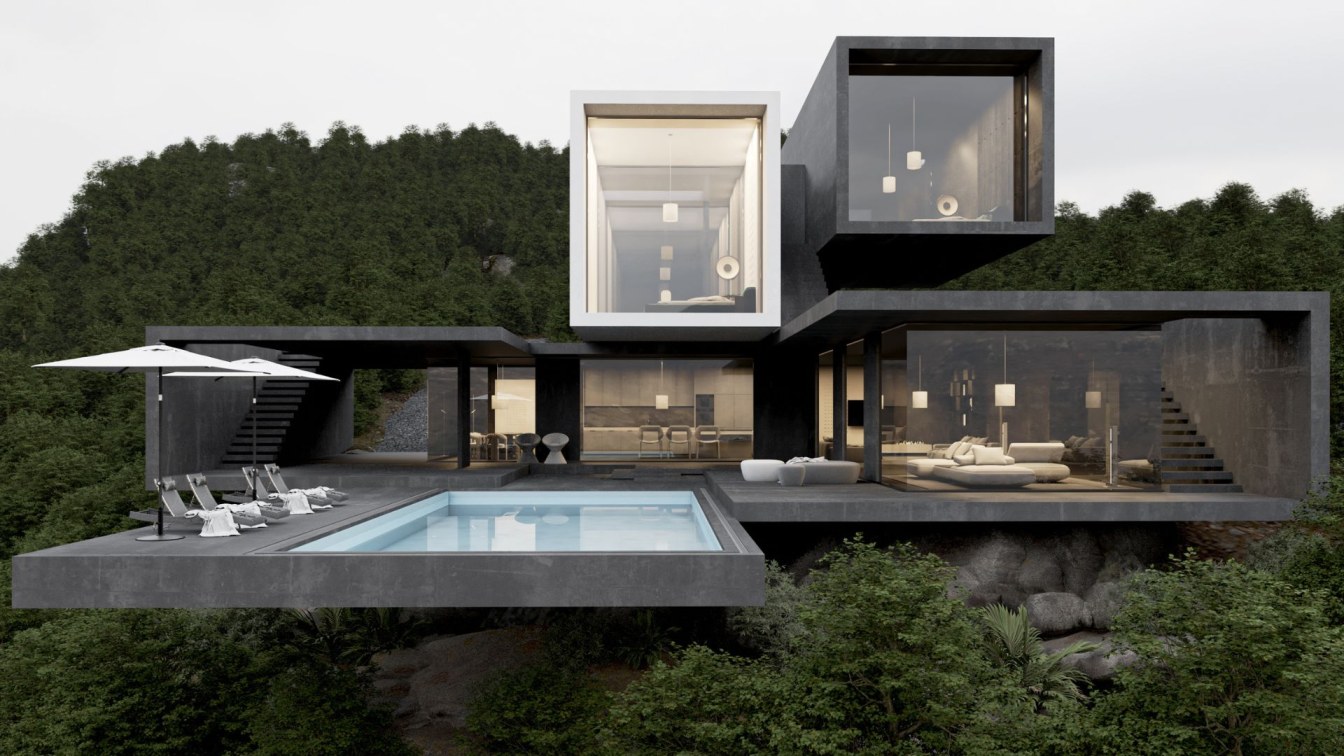
The forest villa project in the north of Iran is located in the heights of the forest. The project consists of three floors, the ground floor, main spaces. The first floor is the bedroom and the second floor is the master bedroom. The style of the project is modern, the material used in the project is microcement material.
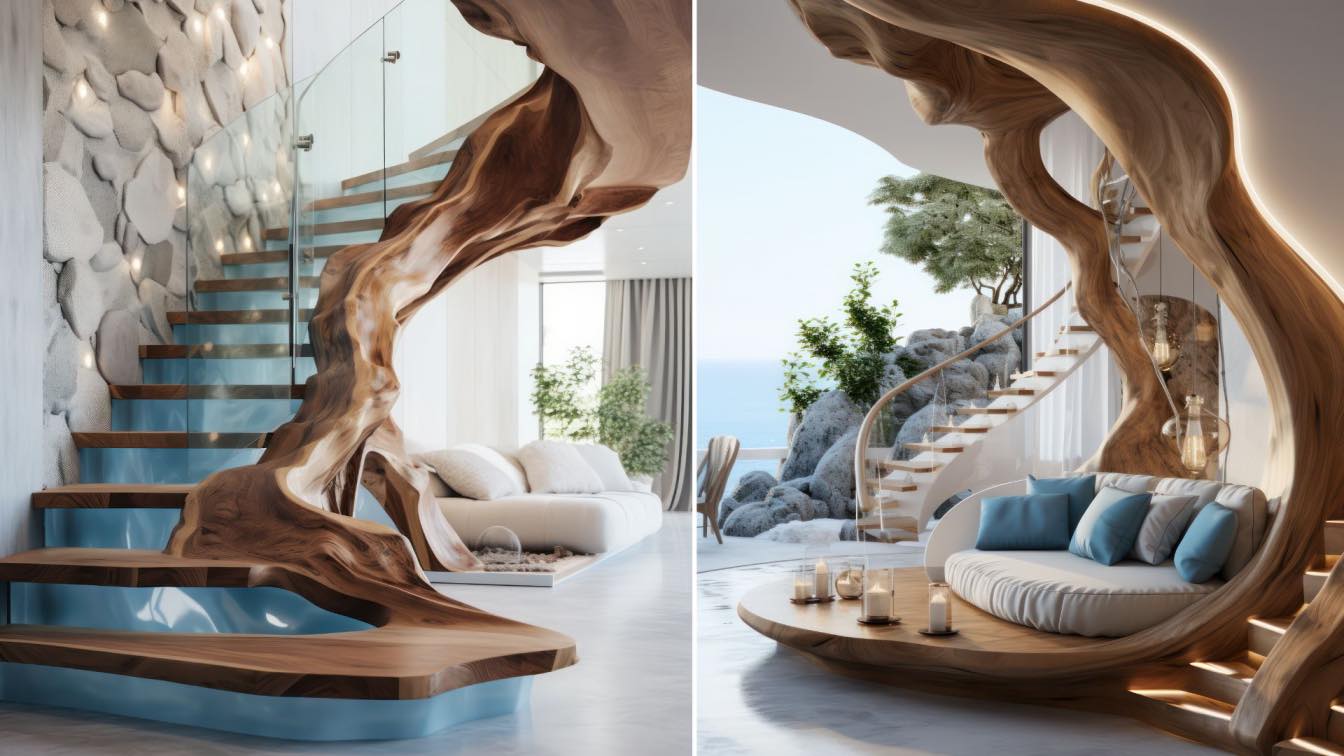
Combining Nature and Modern Style: An AI-created Design Project. This project, made with Midjourney, uses technology to create eye-catching digital design. This design mix modern style with a touch of nature. It stands out by blending modern aesthetics with the calmness of nature, aiming to redefine the future of our living spaces.
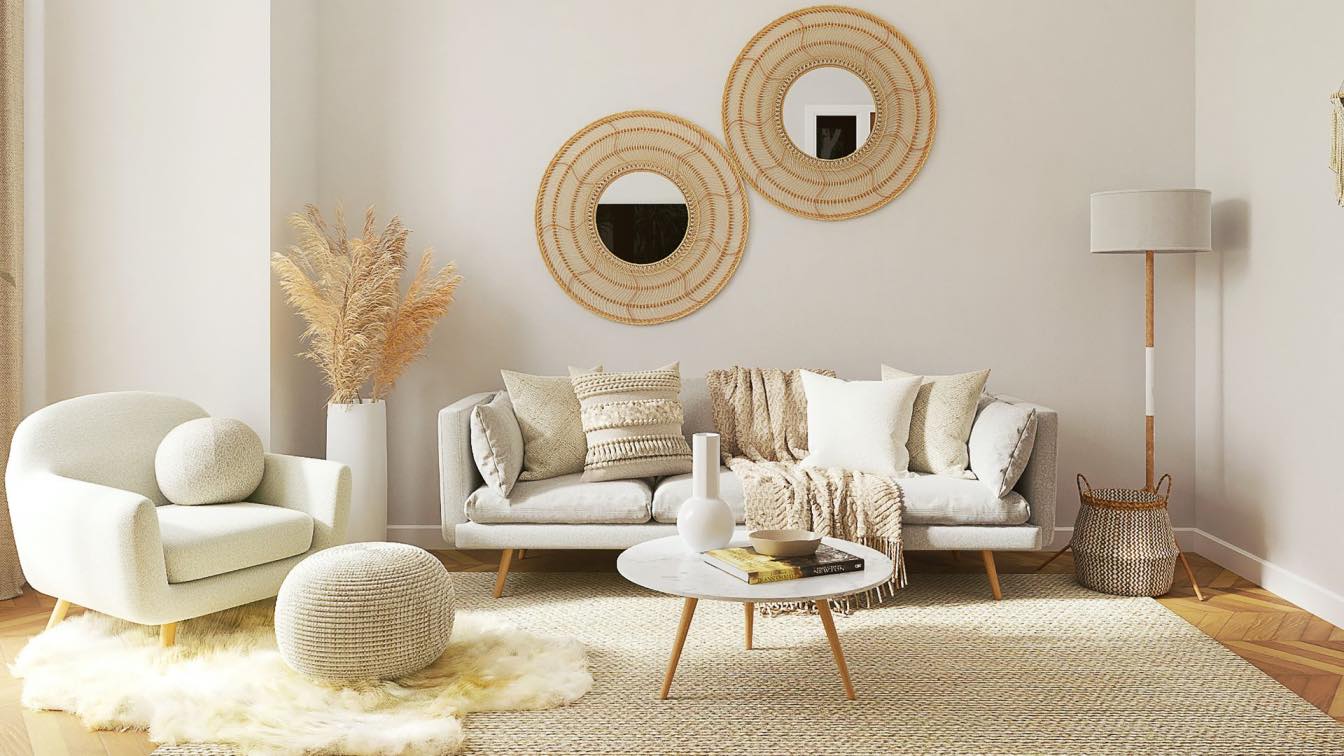
The living room is one of the most exciting areas of the home to renovate and redecorate. Here are 6 stylish living room decor ideas to transform your space. You’ll find these tips useful whether you’re a homeowner wanting to maximize your home’s style, or a novice interior decorator looking for inspiration.