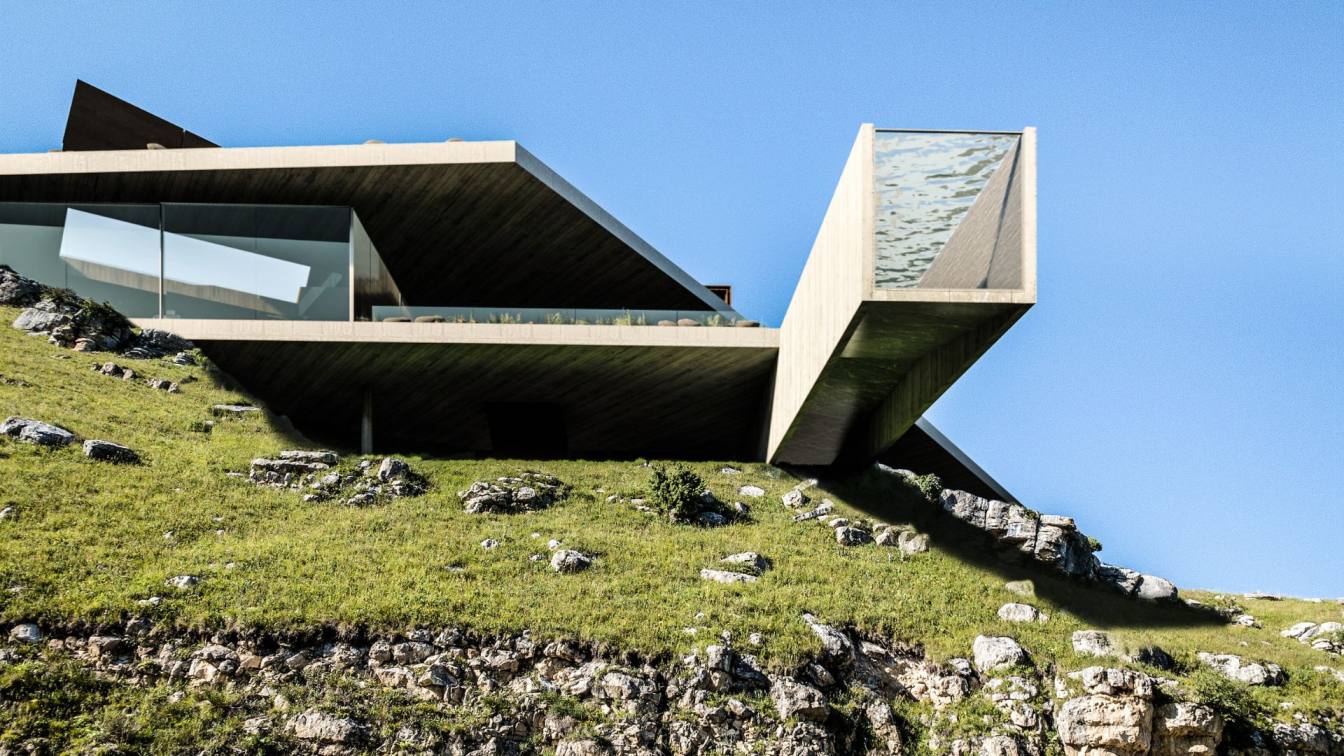
At Acaso House, blocks arranged in an almost random fashion form a sculpture garden. The delight of the inhabitants is divided between contemplating the spectacular view of the mountains and contact with the small waterfalls formed on rainy days. Nature and art.
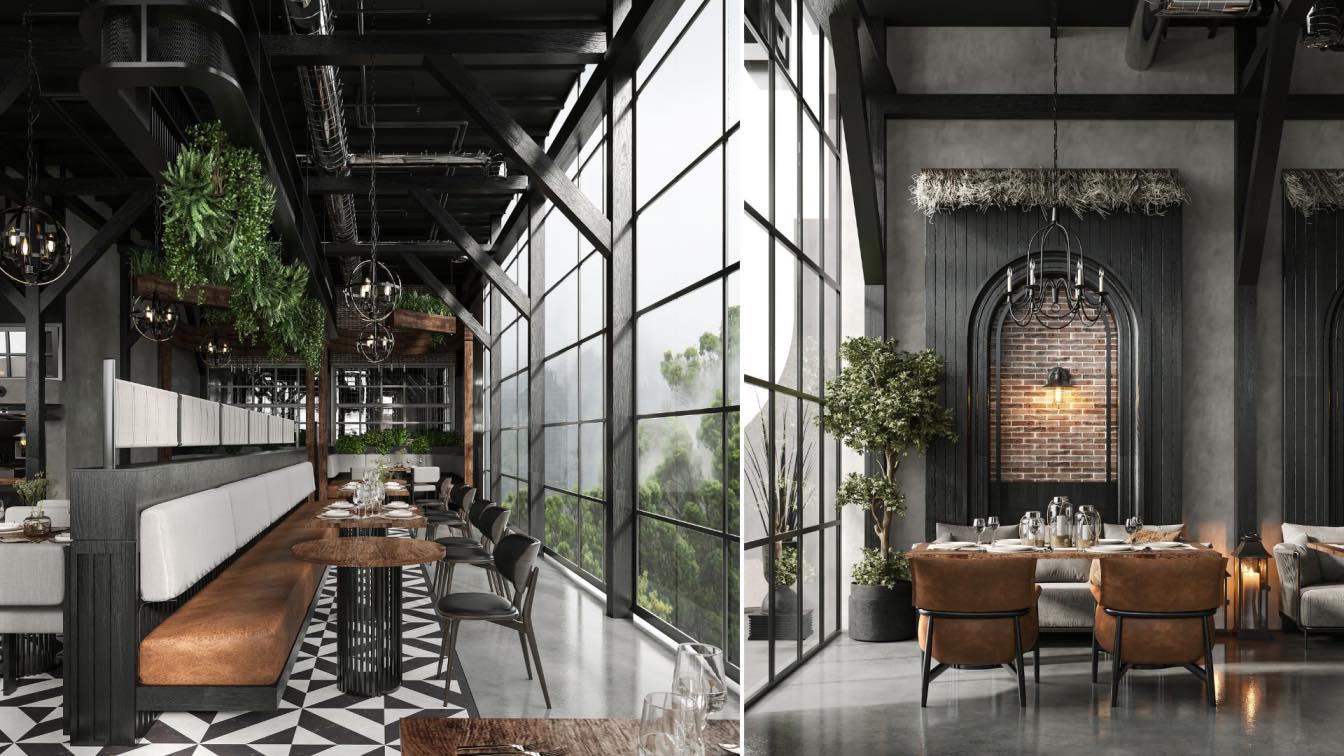
Black Barn Restaurant, Saudi Arabia designed by Insignia Design Group / Fathy Ibrahim
Visualization | 1 year agoBlack Barn is an innovative interior design project that is inspired by the concept of blending modern minimalism with rustic charm. This project is characterized by the use of natural materials such as wood, stone, and metal, which are combined with sleek, contemporary finishes to create a timeless design aesthetic.

Mastering The Fusion: Iconic Furniture Designs That Elevate Architectural Brilliance
Articles | 1 year agoFurniture plays a crucial role in enhancing the aesthetic and function of a space. It helps create a harmonious balance between visual appeal and practicality. Imagine if you could master the fusion by combining iconic furniture designs with architectural brilliance.
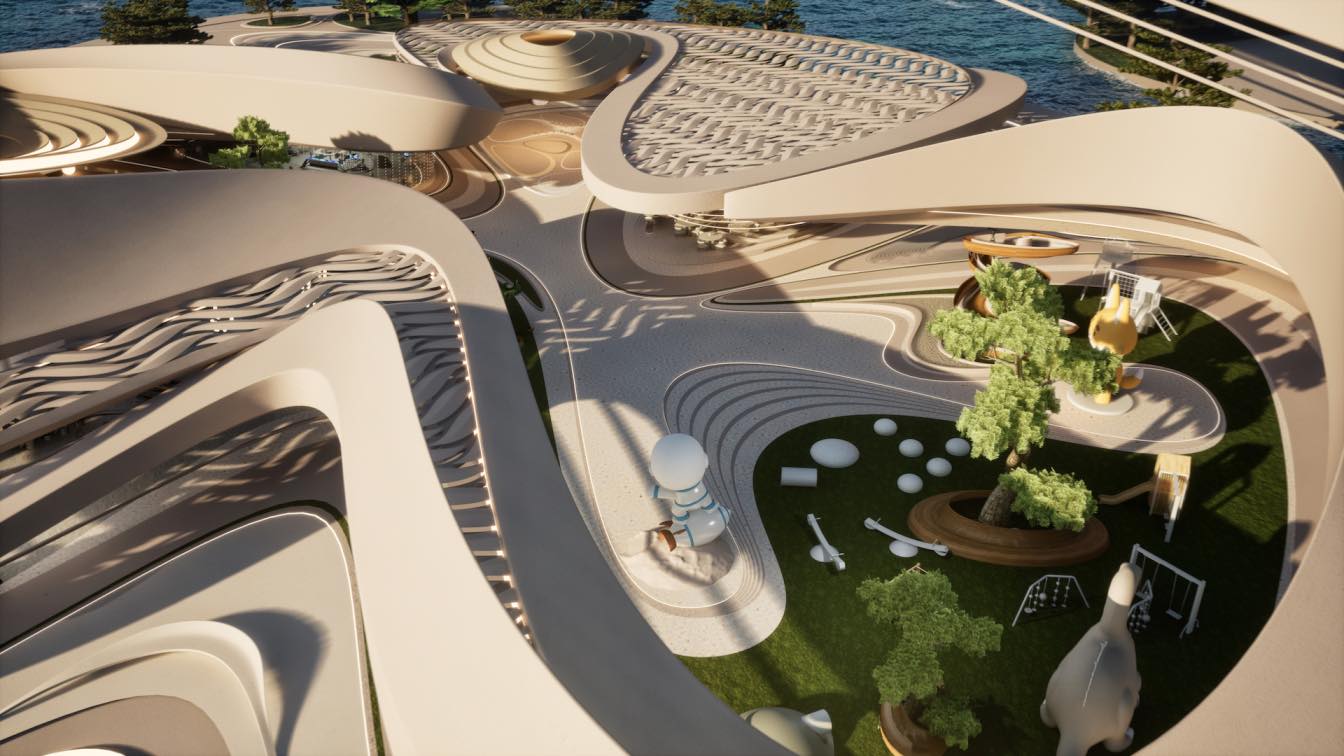
Future of Learning is a research project where education becomes an immersive adventure, empowering learners to fully participate and unlock their full potential and thrive in a rapidly changing society.
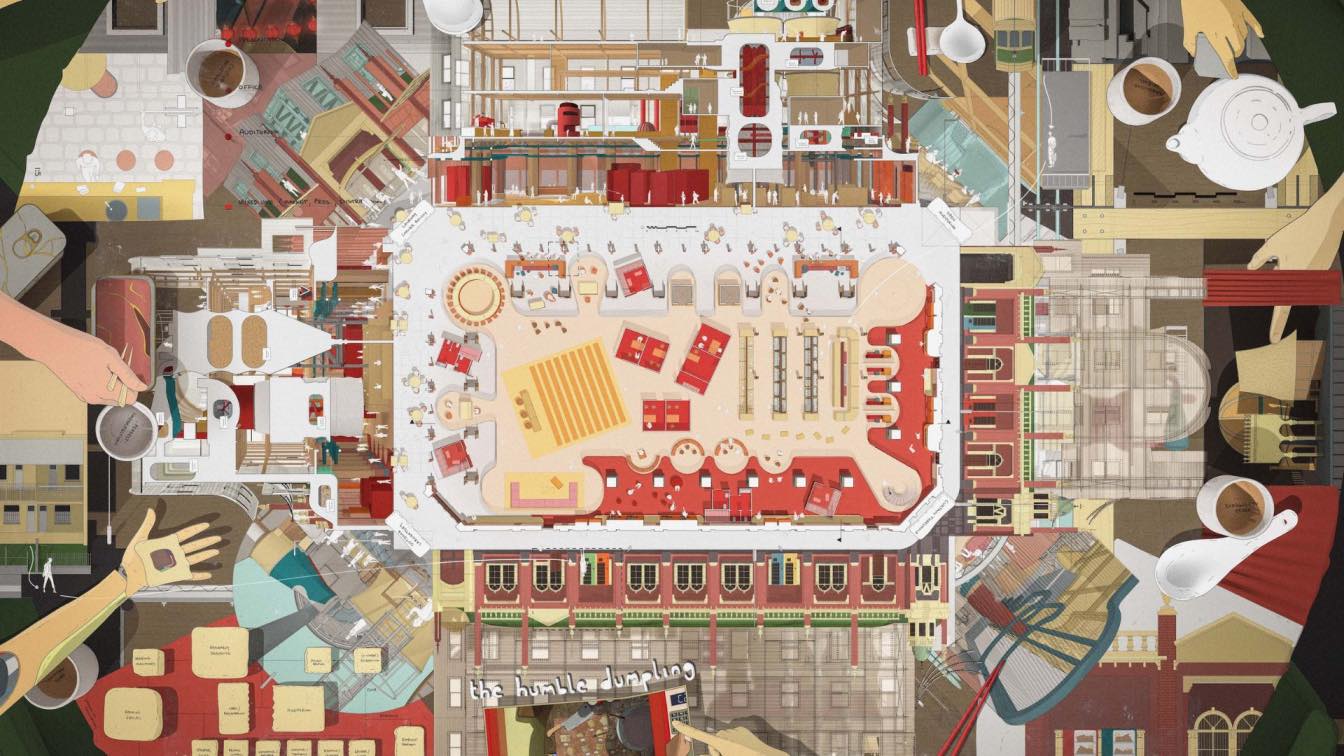
In partnership with Make Architects and Sir John Soane’s Museum, WorldArchitecture Festival (WAF) announces the call for entries for the seventh edition of The Architecture Drawing Prize, sponsored by Iris Ceramica Group. Launched in 2017, the Prize was established to celebrate and showcase the art and skill of architectural drawing.
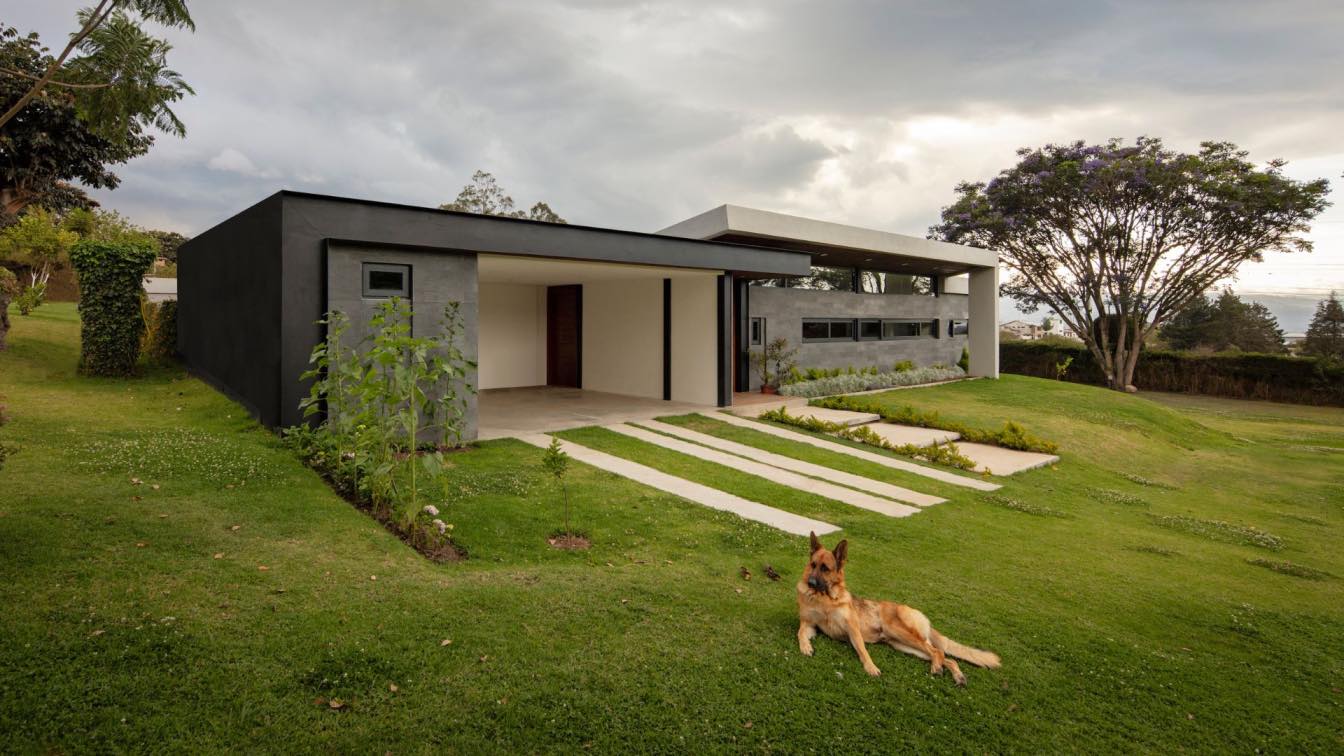
Located in the picturesque Puembo Valley, to the east of the vibrant city of Quito, we were commissioned to develop a collection of 9 residences designed for a group of families who longed for a contemporary lifestyle in a countryside setting.
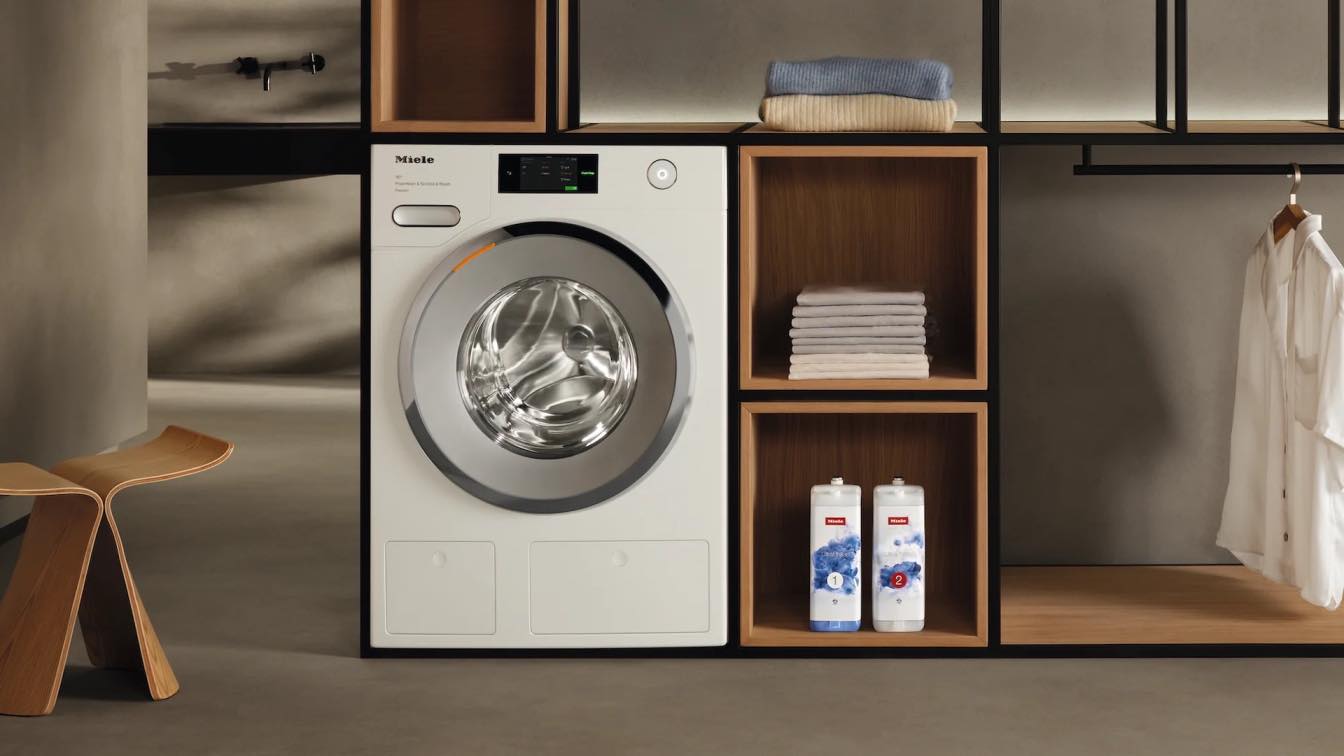
When it comes to top-quality home appliances, Miele is a brand that stands out for its commitment to excellence and innovation. Miele washing machine is renowned for their exceptional performance, durability, and advanced features.
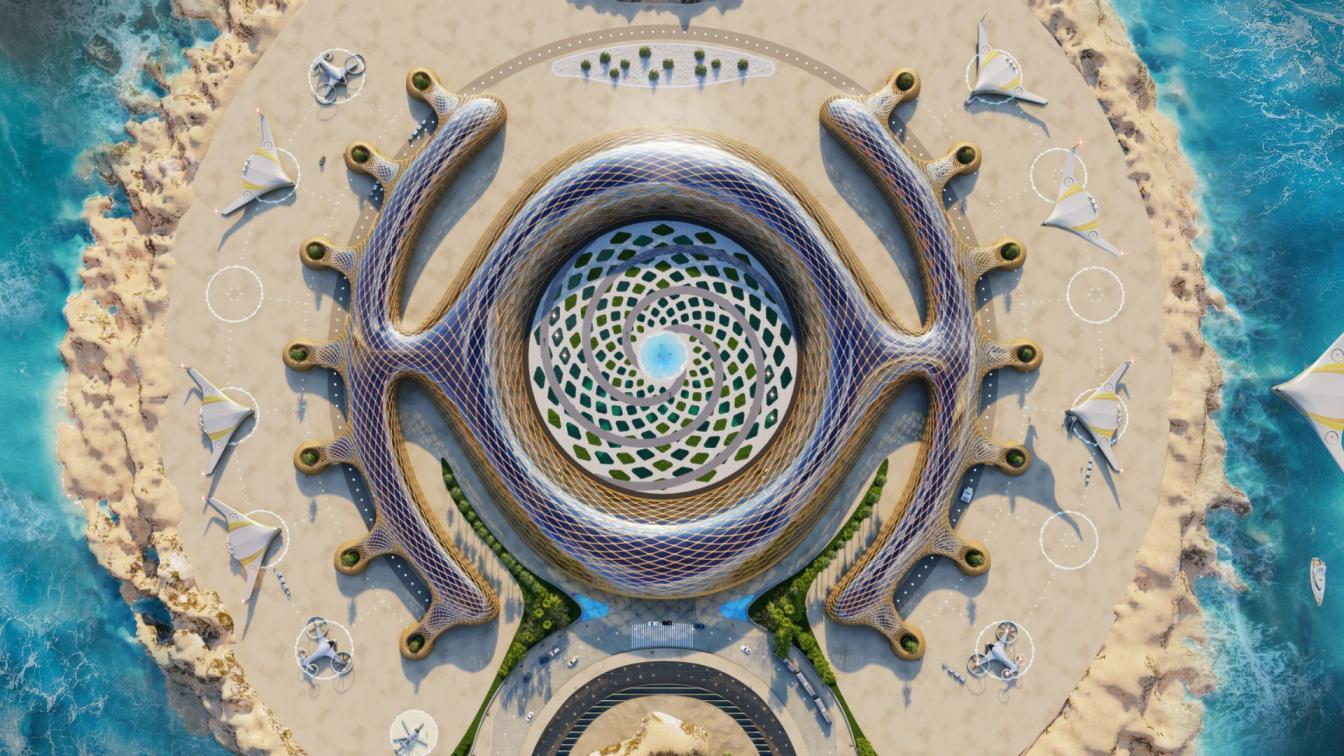
A vertical airport, also known as a Vertical Takeoff and Landing (VTOL) airport, can play a significant role in enhancing communication and transportation in the Maldives. The Maldives is an archipelago nation composed of over a thousand islands scattered across the Indian Ocean. Its unique geography, with many small and remote islands, presents challenges for traditional transportation infrastructure like airports and seaports.