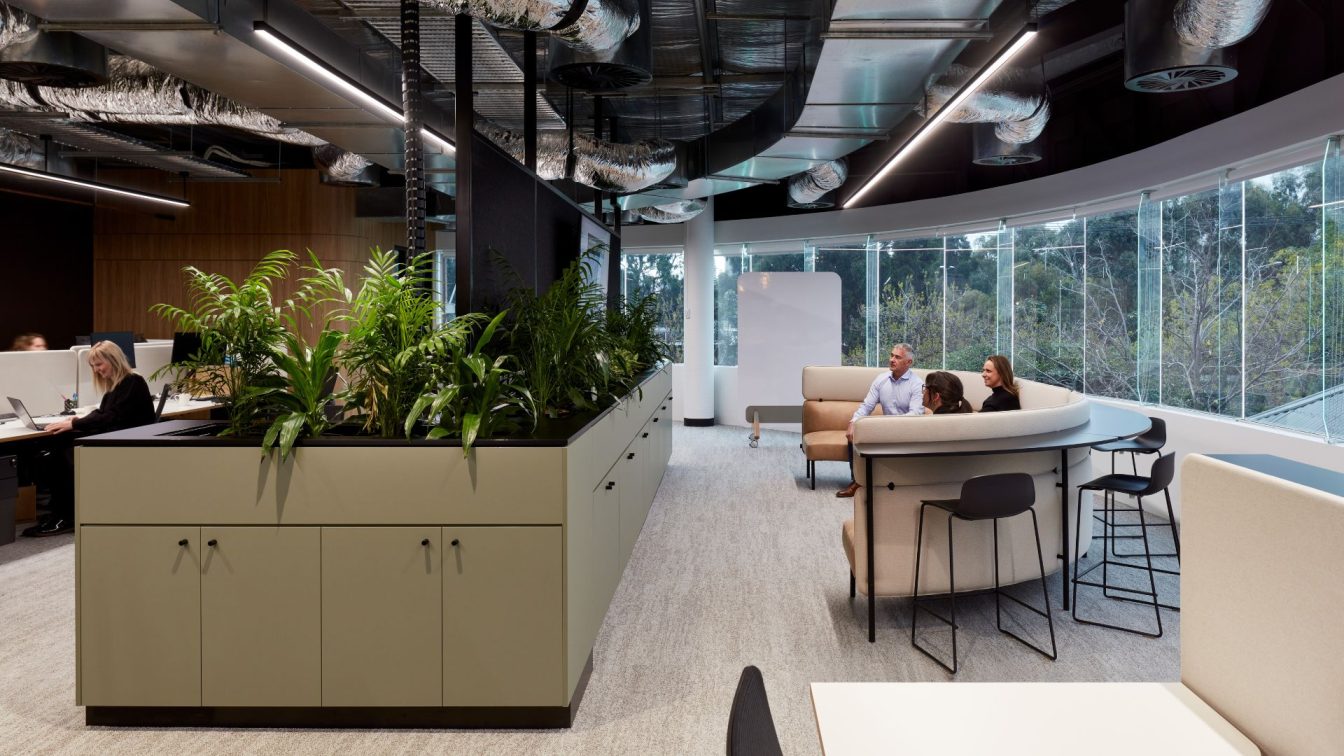
LMS Energy has relocated to a new Adelaide-based headquarters that merges conventional and separate offices into a hybrid workspace. The new office aims to reflect the company's innovative spirit and embrace the idea of a "workplace as a home". The company's existing head office was outdated and segregated, split between two separate buildings that hindered interaction and teamwork between staff.

Architecture & Design Collection Awards 2023: Global Celebration Of Innovation, Creativity, And Excellence
Competition | 1 year agoIn today's world, where innovation and creativity are paramount, the Architecture & Design Collection Awards act as a hub for groundbreaking ideas and exceptional talent. As a prestigious global platform, the ADC Awards 2023 invites creative minds from across the world to showcase their exemplary works that shape the future and breathe life into the extraordinary.
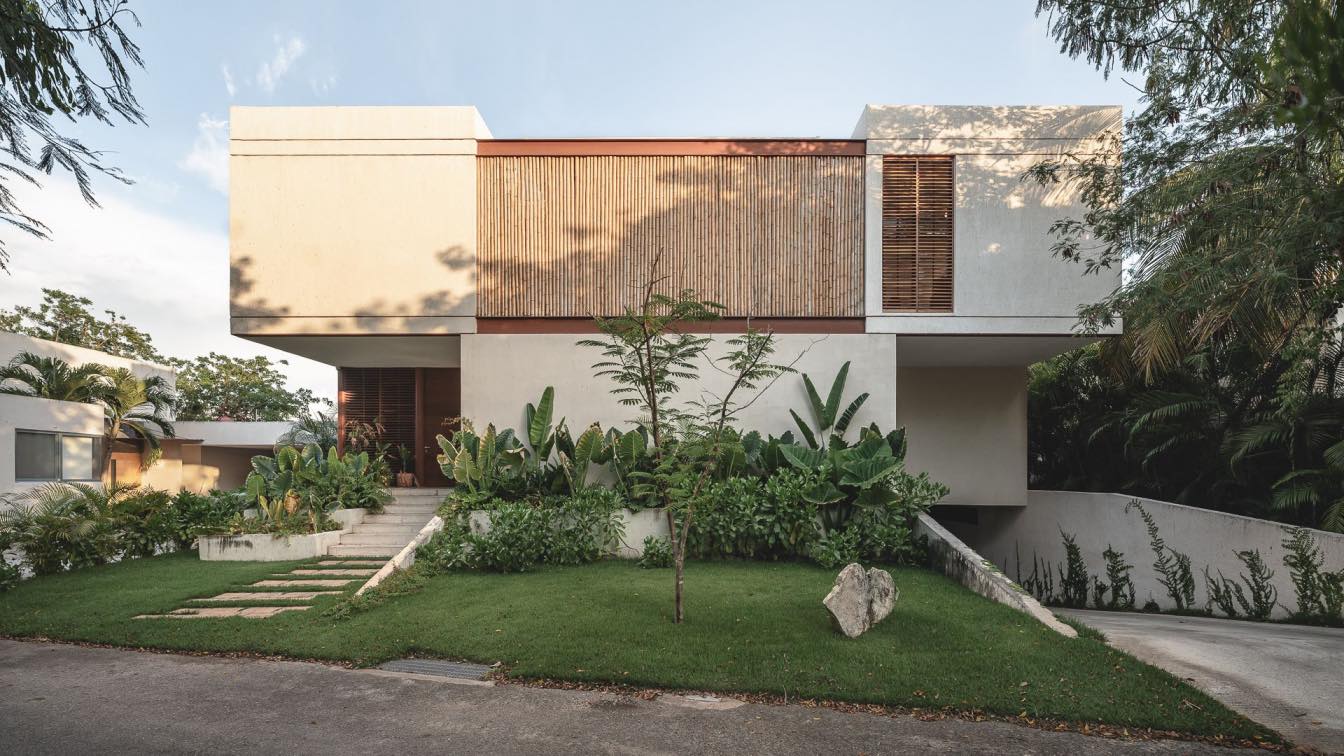
Casa Rústica is a project in which it has been decided to reflect the living and essential character of each material. It seeks to represent a comfortable and serene lifestyle, that each material tells us its native and natural composition, creating an environment full of life.
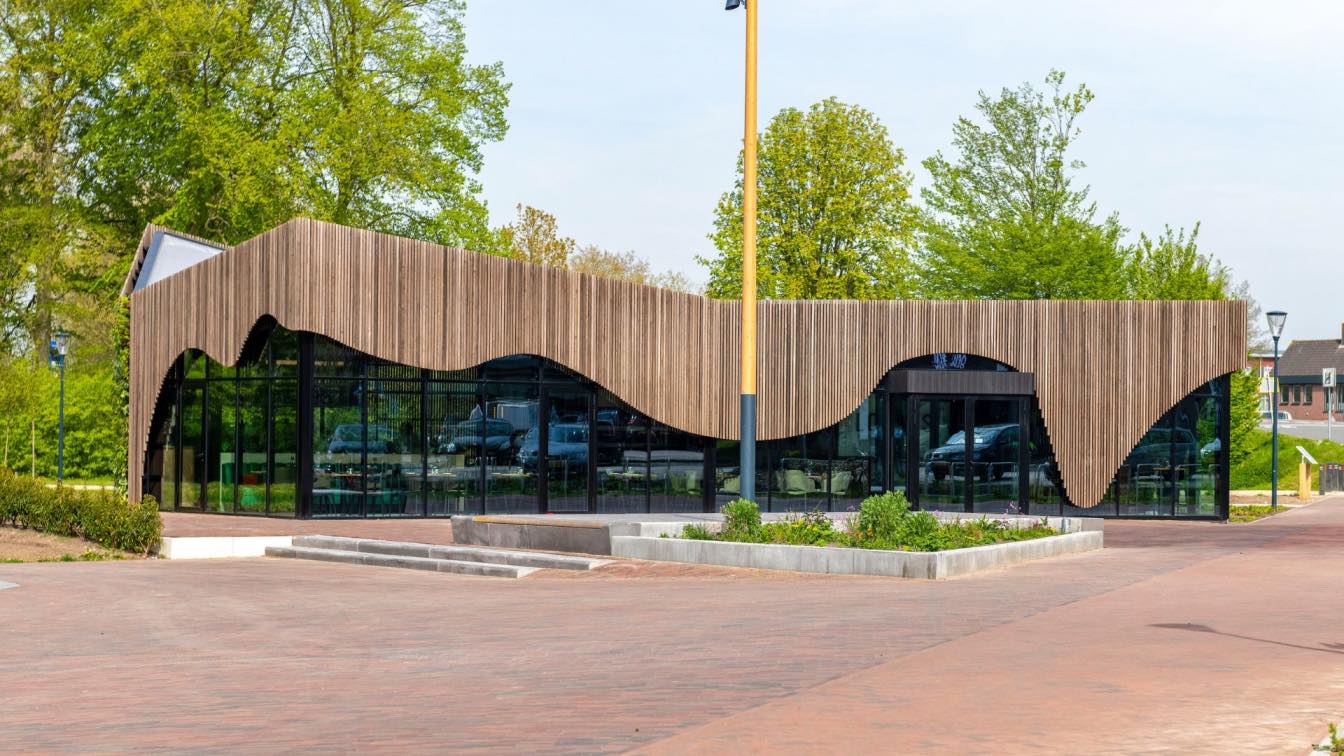
'Locals,' designed by MxM from the Netherlands, is an architectural gem in Geldermalsen (NL). The building is located on the outskirts of the village, at the intersection of the renovated harbour, the newly landscaped park along the Linge River, and the town centre.
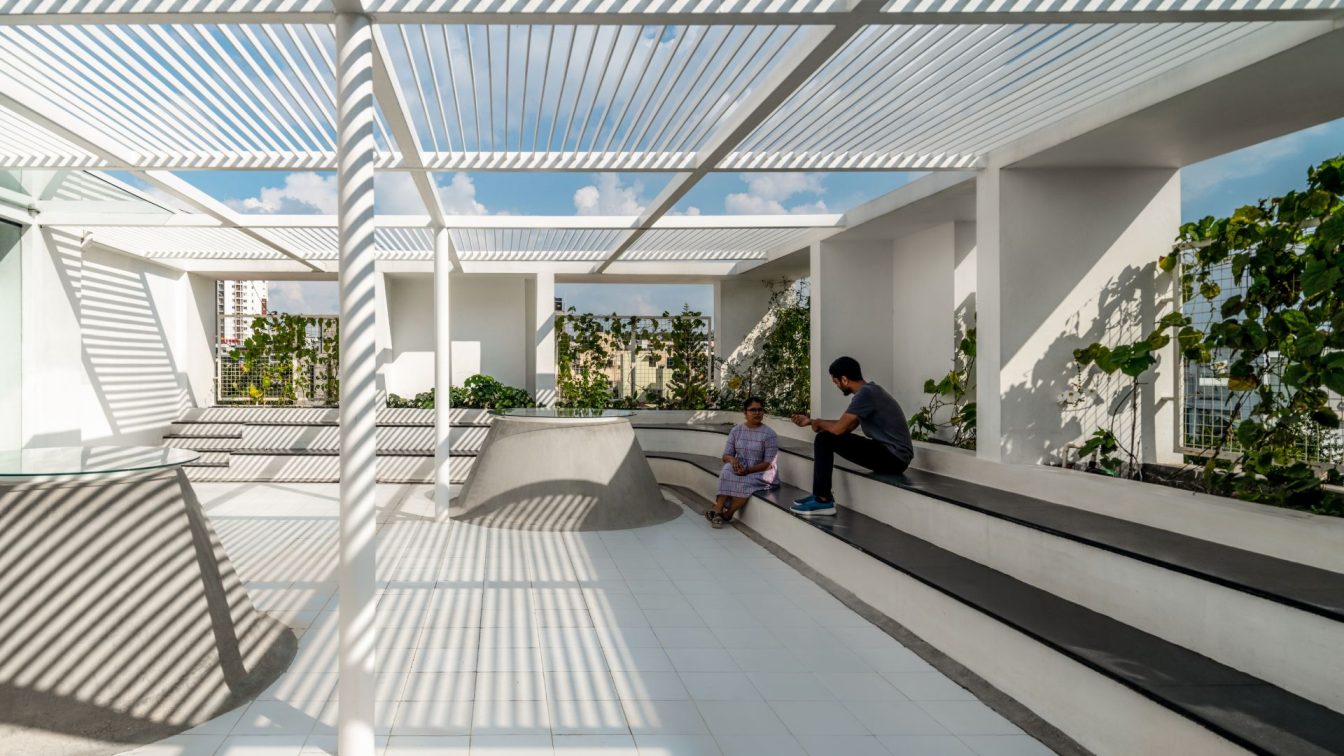
This project came to our studio in 2018 as a refurbishment, extension & interior modification project. A single storey old house on a plot size of 50’ x 80’ that was being used as an office space. The entrance patio was the reception, bedrooms were meeting/discussion/conference rooms and the store room worked as server room. The brief was to rework the interior & add one floor to function as extra workspace and a cafeteria.
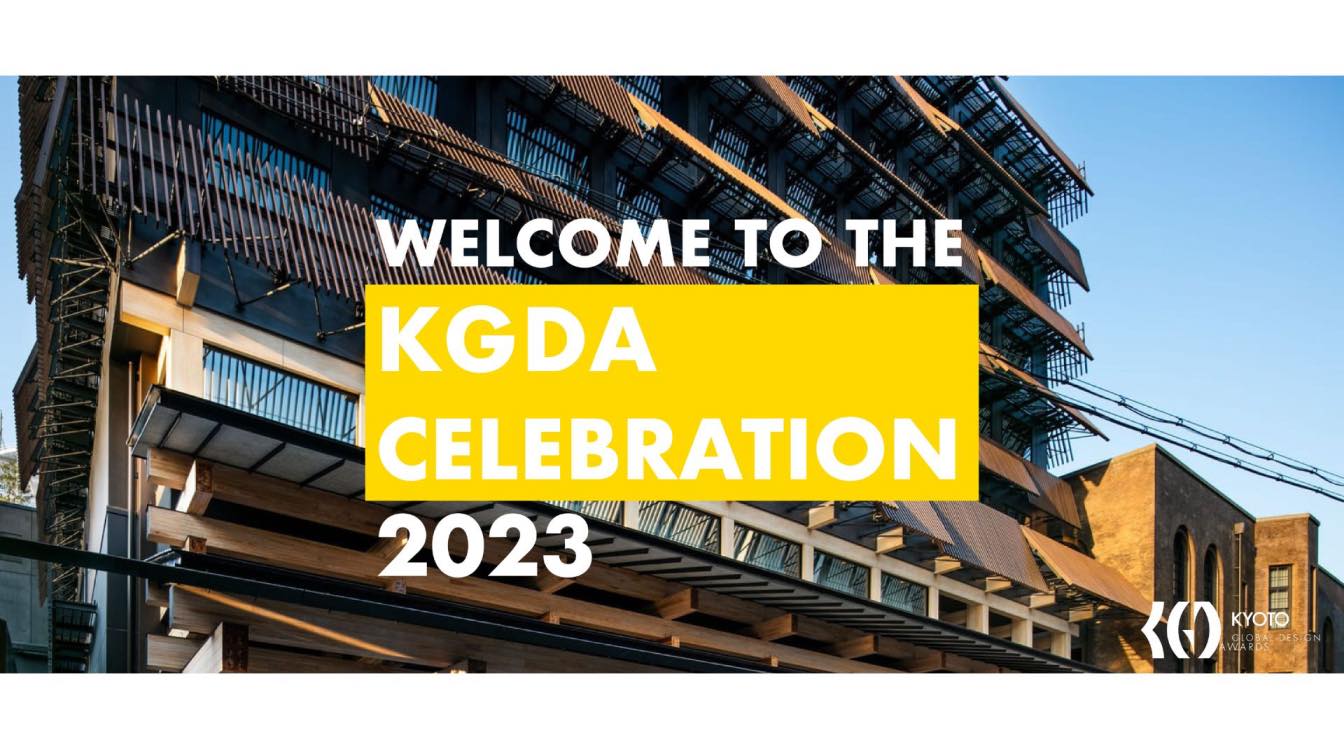
The KGDA event commences with the captivating Ikebana Experience, followed by a showcase of traditional arts and crafts, and culminates in the thrilling Designer's Night.
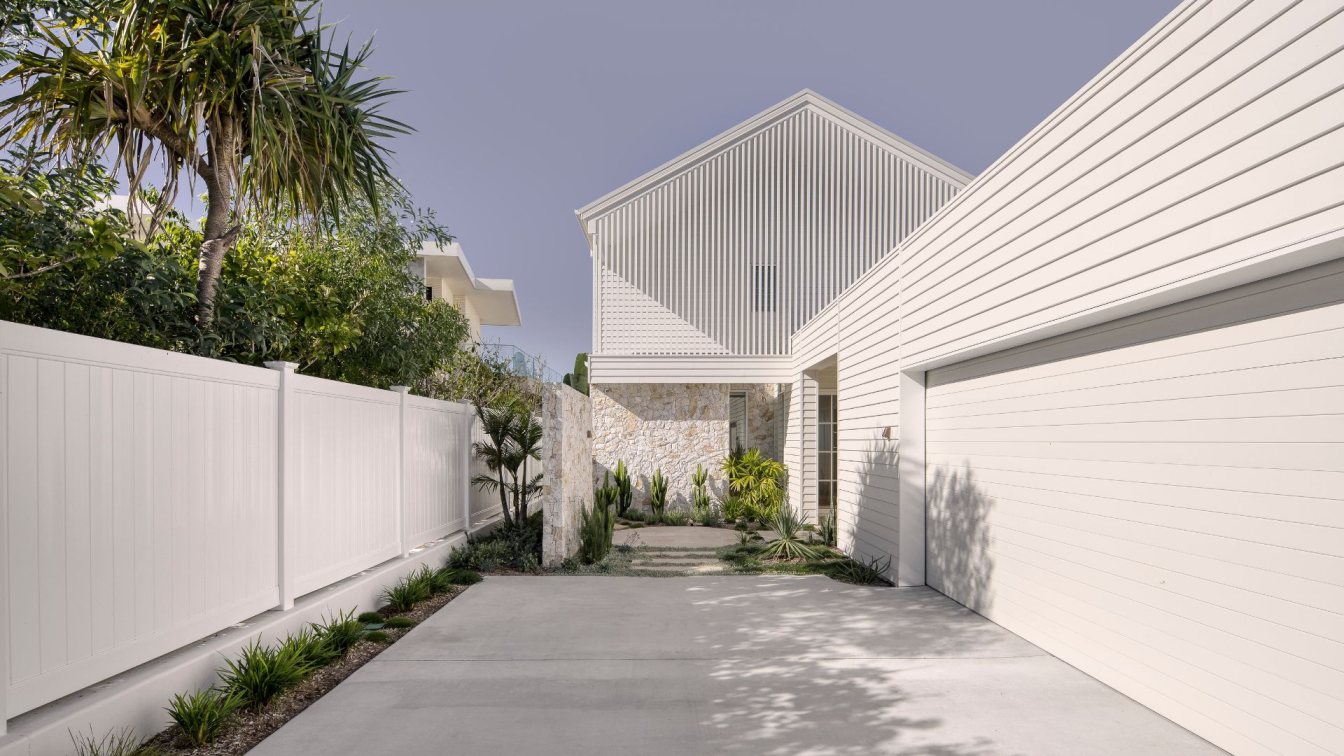
Nestled along the tranquil shores of Currumbin Beach on Australia's Gold Coast, our direct Beachfront Residential Architecture Project seamlessly integrates the artistry of design with the serenity of its natural surroundings. A masterpiece of coastal living, this exceptional development is an ode to the seamless harmony between architecture and the environment.

Relocating is a multi-faceted journey that extends beyond the physical act of moving boxes. The emotional nuances, financial considerations, and unexpected challenges that arise can shape your experience in profound ways. By acknowledging and preparing for these relocation revelations, you can approach your move with a heightened sense of awareness and resilience.