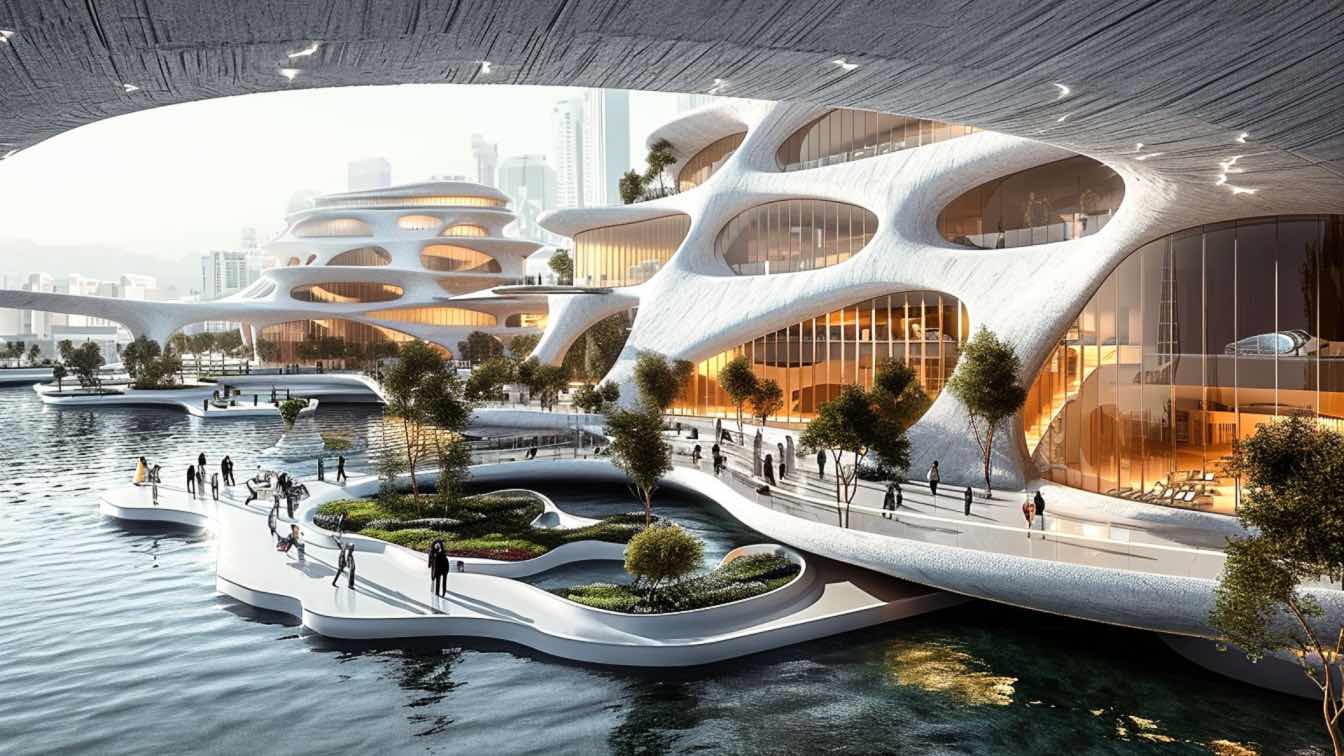
Nestled along the shores of the Persian Gulf, the Cultural Hub of the Future emerges as a beacon of intellectual exchange, artistic expression, and cultural celebration. Positioned as a pivotal center in the region, this cultural hub promises to redefine the landscape of creative exploration and cross-cultural dialogue.
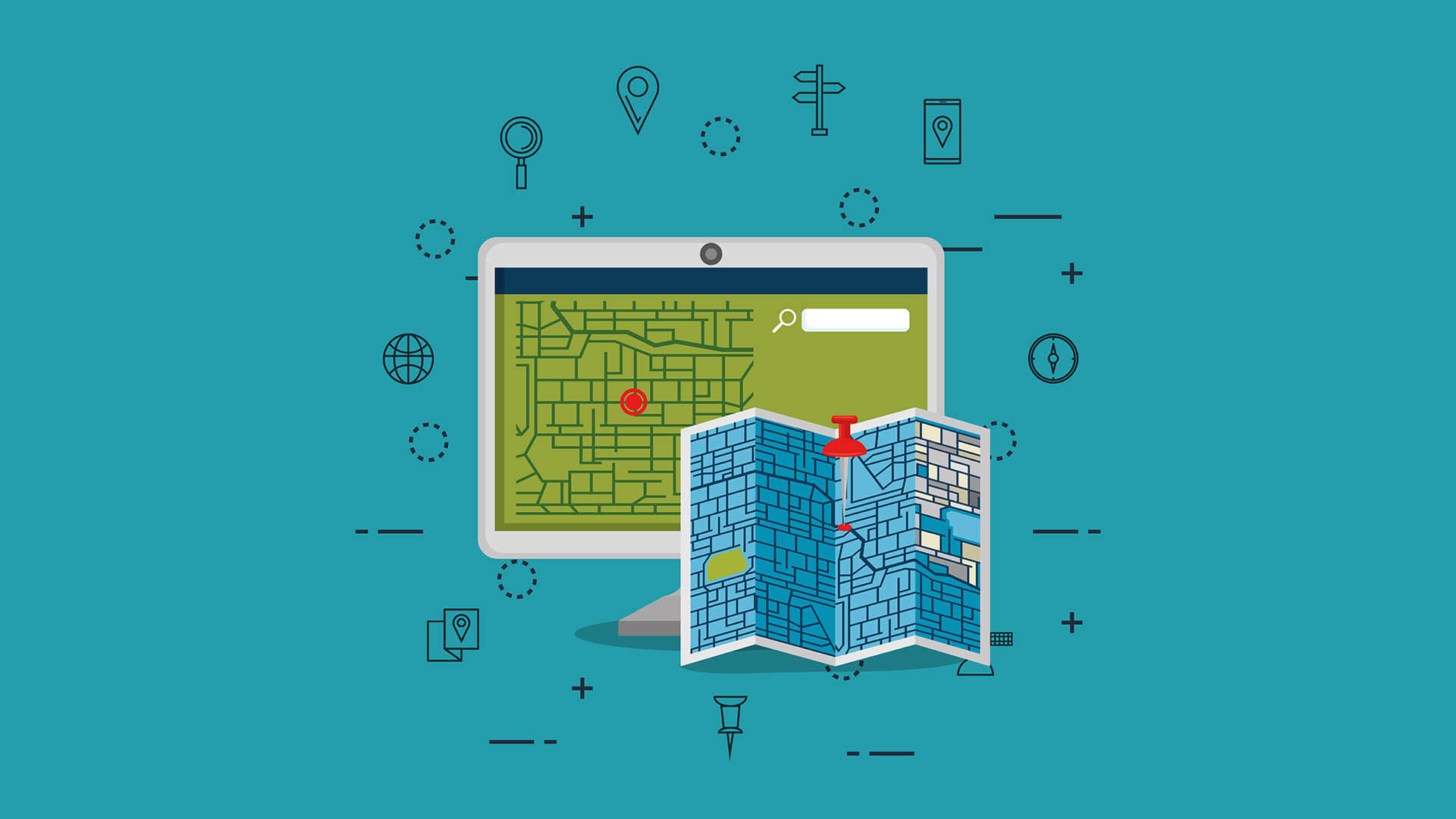
Neighborly Relations: Navigating Boundaries Using Land Maps with Property Lines
Articles | 1 year agoIt's important to appreciate and honor property boundaries to foster relationships and avoid disputes with neighbors. Using land maps properly enables individuals to determine their property lines, promoting cohabitation in a neighborhood easily.
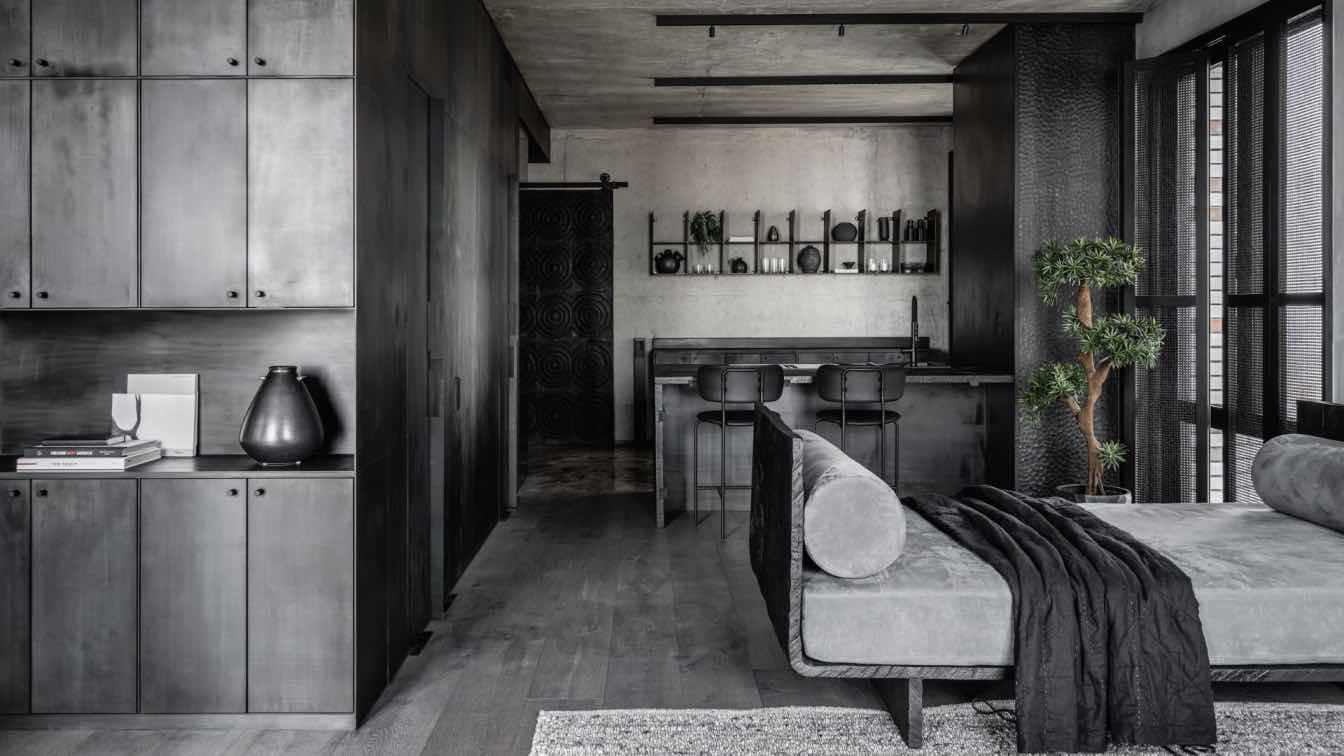
The owner of this apartment, a young man fond of dark shades, concrete, Carol Christian Poell clothing, and a passionate admirer of designer Rick Owens, approached interior designer Ariana Ahmad with a clear vision for his future interior.
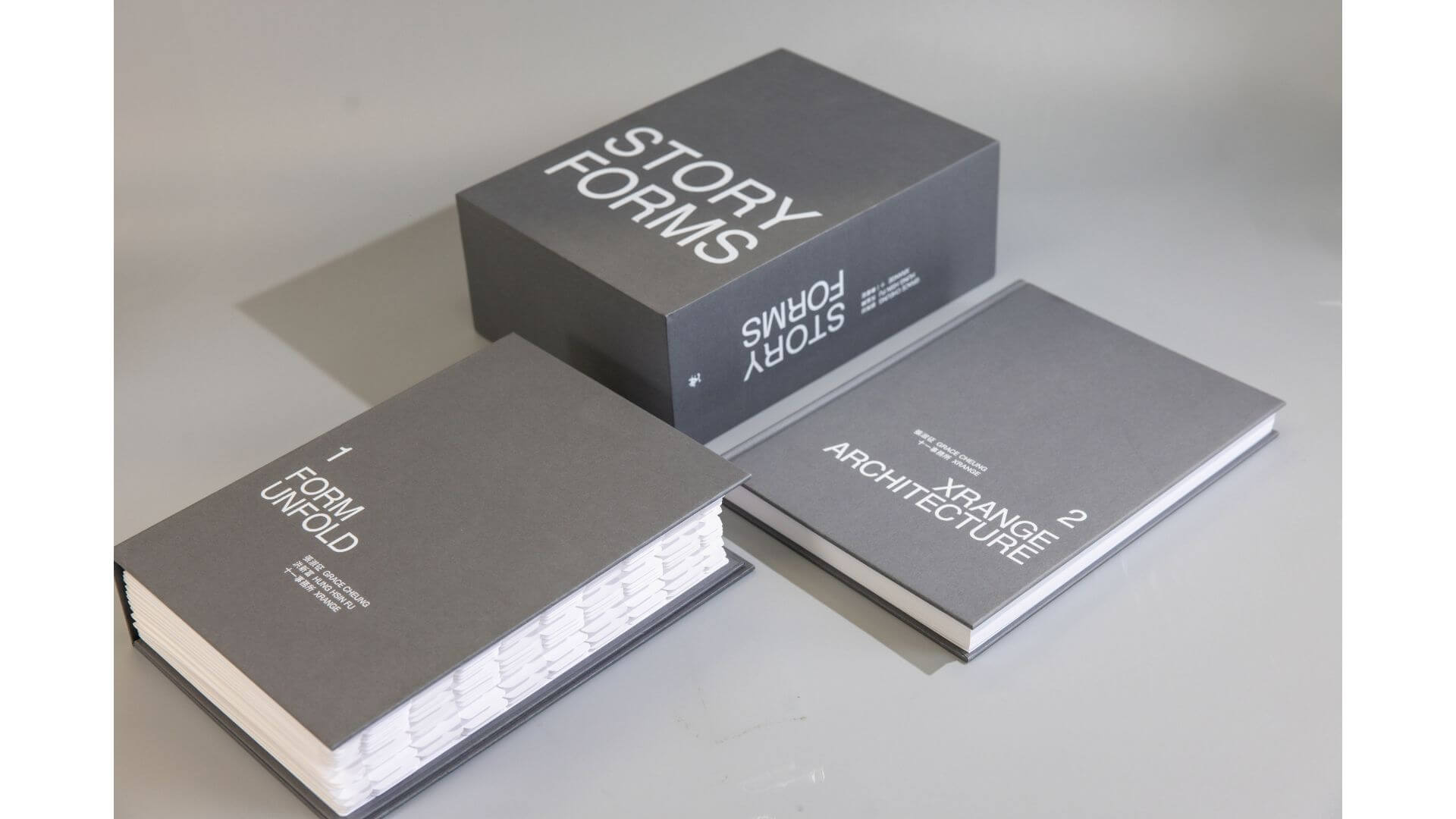
Crossover Collaboration between Architect Grace Cheung and Paper Artist Hung Hsin Fu. STORY FORMS is presented in both Chinese and English in a highly limited edition of only 500, each signed by the authors. STORY FORMS is now available in select bookstores and online shops in Taiwan and Japan starting July.
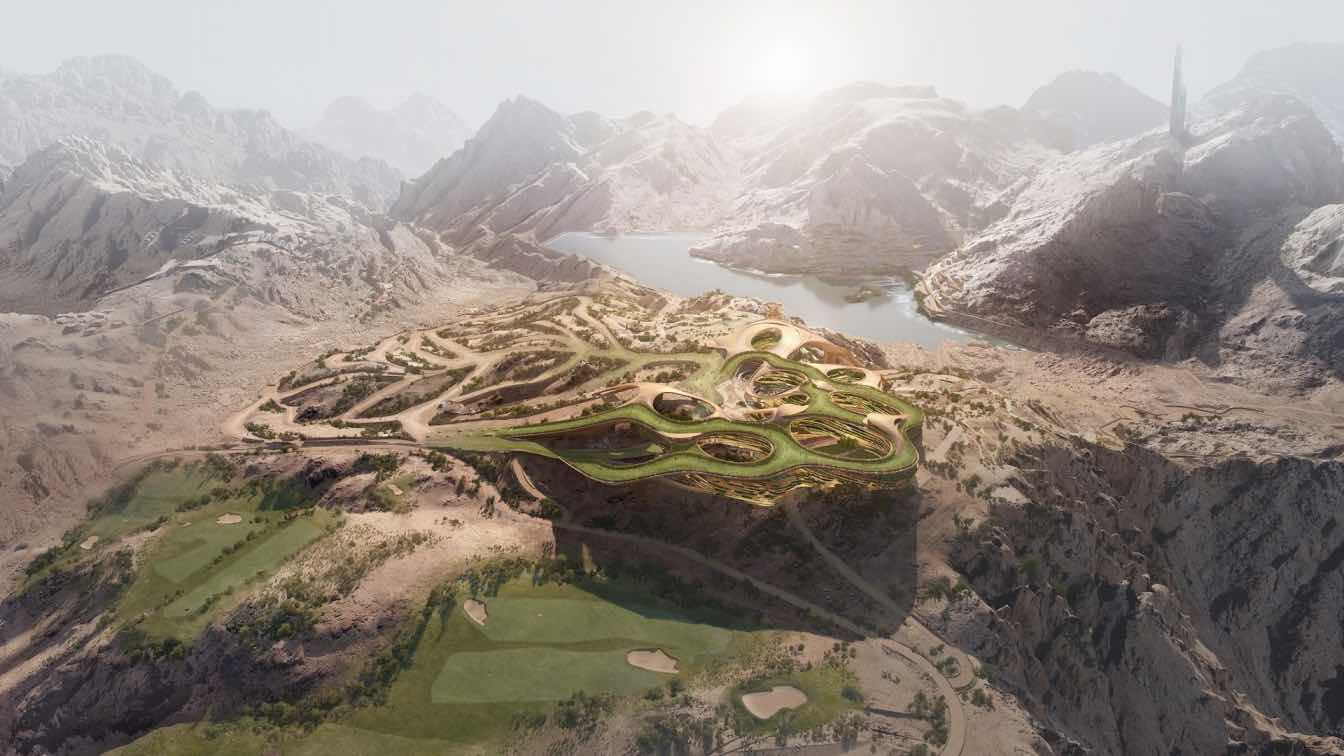
Futuristic resort envisioned by Aedas in Saudi will be the world’s first “vertical ski village” and snow destination in the GCC with year-round adventure sports.
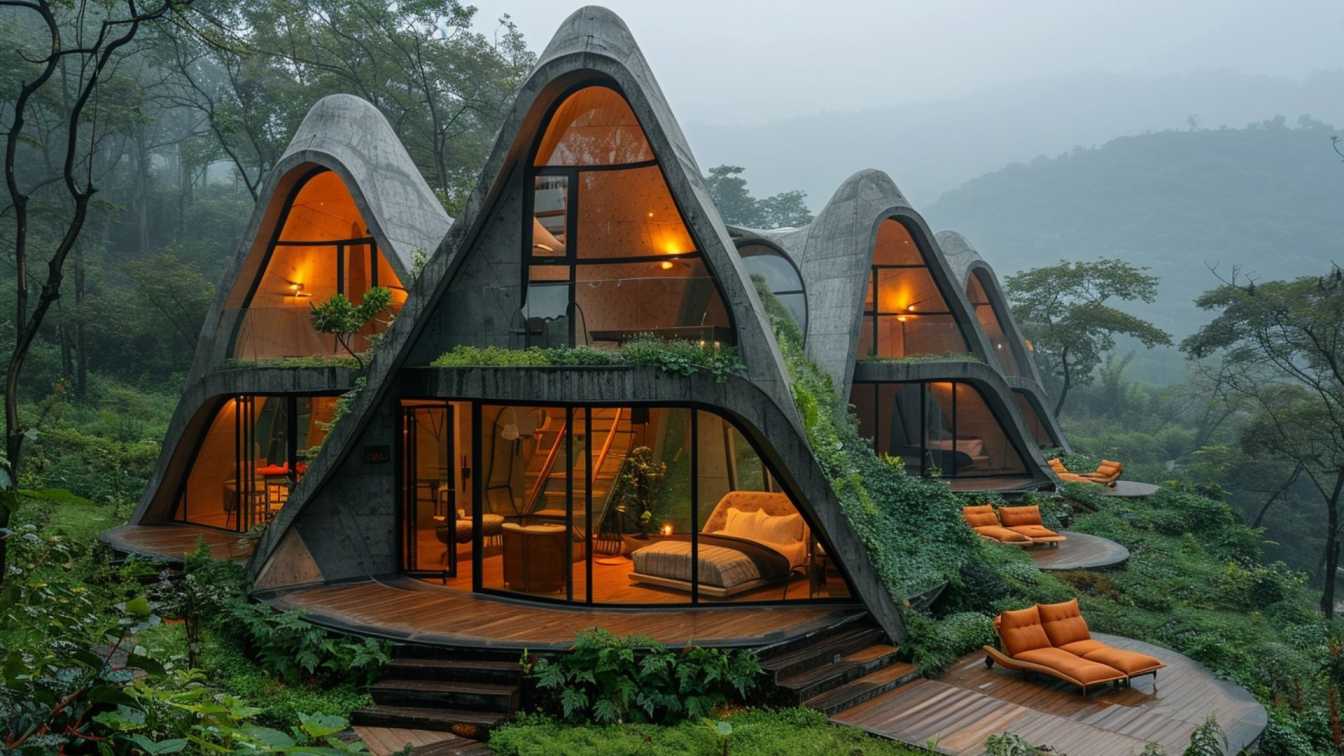
Embarking on a journey through architectural innovation, we present a visionary project: Petite Tourist Retreats nestled in the enchanting jungles of Vietnam. Designed for travelers seeking a unique escape amidst nature, these compact dwellings redefine the concept of sustainable tourism.
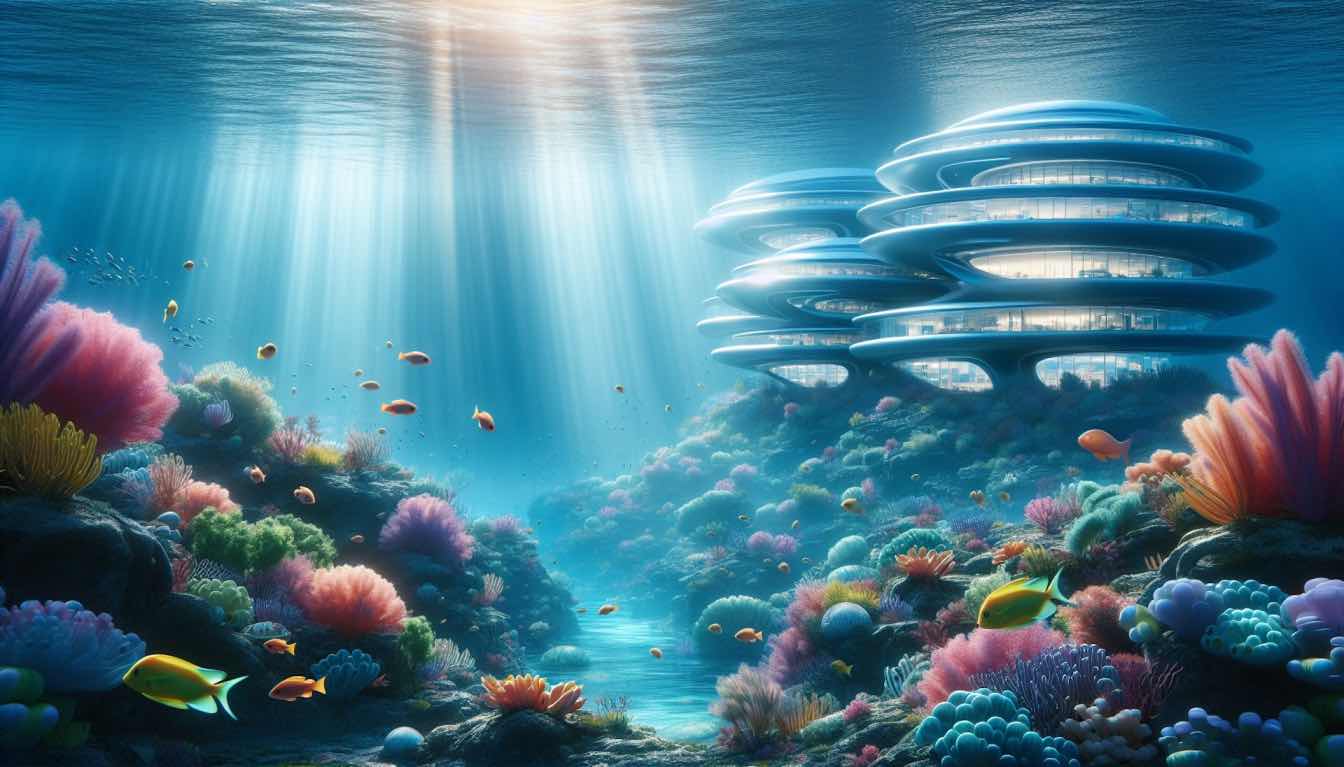
Design is essential when it comes to developing, designing and promoting slot games. From the slot background to the sound effects, bonus games, user-friendliness and technical aspects, these aspects contribute to creating an enjoyable gaming experience. It's clear that paying attention to design aspects is essential when developing slot games.
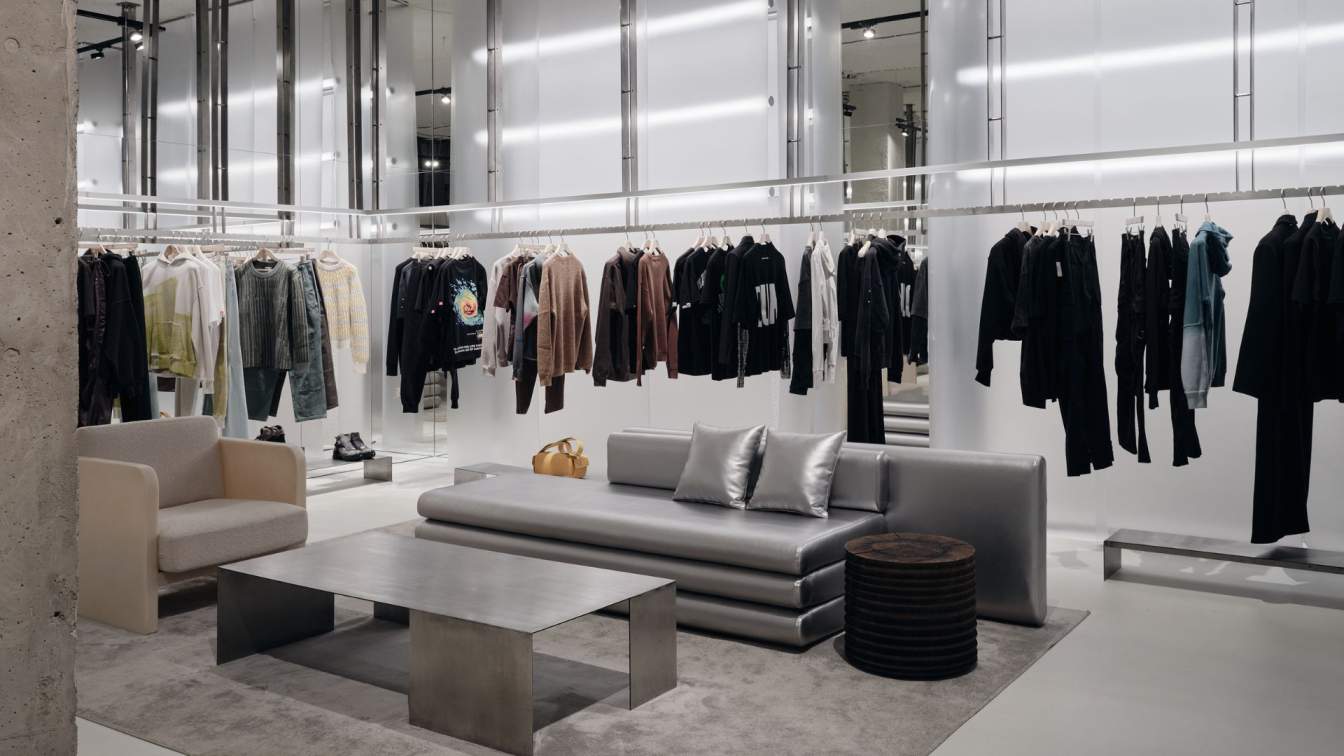
Studio Slow has been crowned as the “new retail” of Russia, the peculiarity of which is the conceptual selection of niche brands in the middle+ segment and above. Company works directly with most brands during fashion weeks in Paris and Milan. STUDIO SLOW SPB is the second offline space, designed by RYMAR.studio architects.