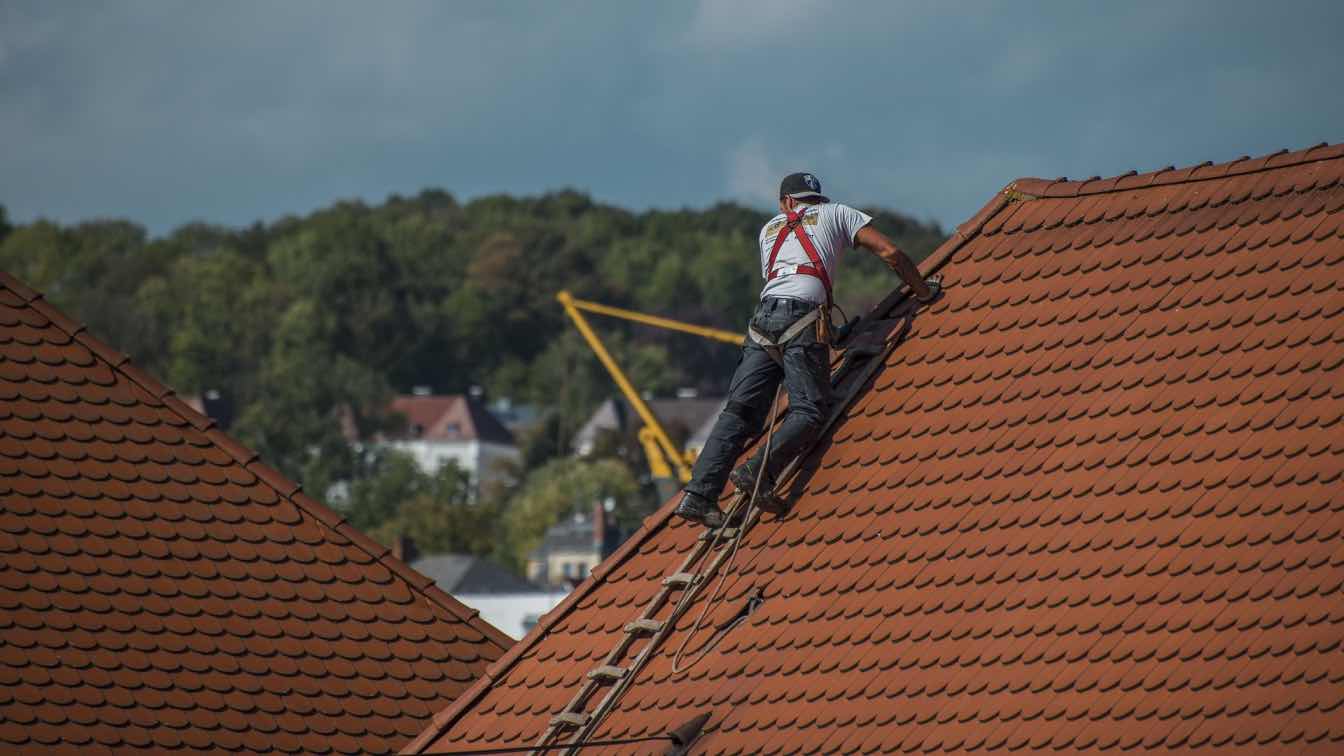
Common warning signs include the roof's age, curling, cracked, or missing shingles, water stains or leaks in the attic, sagging or uneven roof surface, granules in gutters or downspouts, energy efficiency concerns, and mold or mildew growth. Ignoring these warning signs often leads to more extensive damage, so it's essential to address roofing issues promptly and proactively.
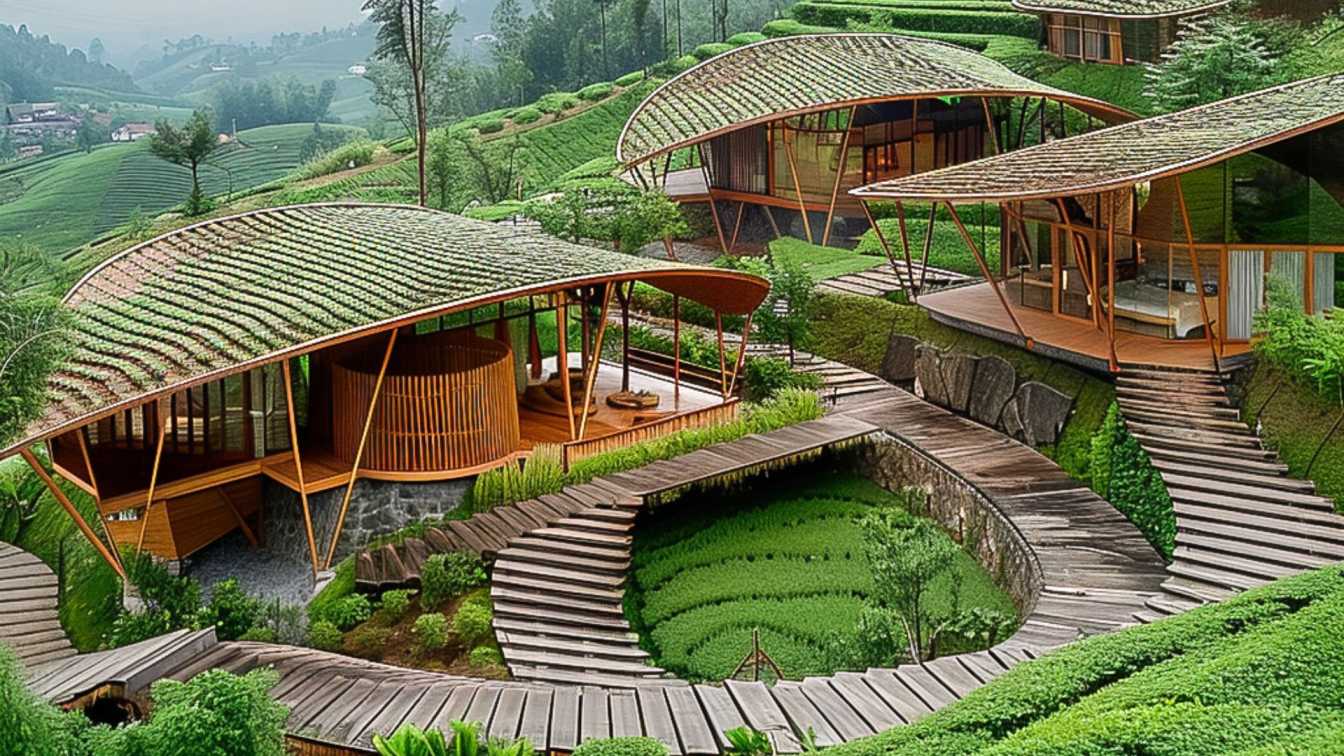
Nestled within the picturesque landscapes of Leilakuh, where lush tea farms and fragrant Citrus aurantium orchards converge, stand a collection of charming houses that epitomize the region's unique beauty and cultural heritage. These dwellings, seamlessly blending local architectural elements with innovative design, serve as tranquil retreats amidst the verdant bounty of nature.
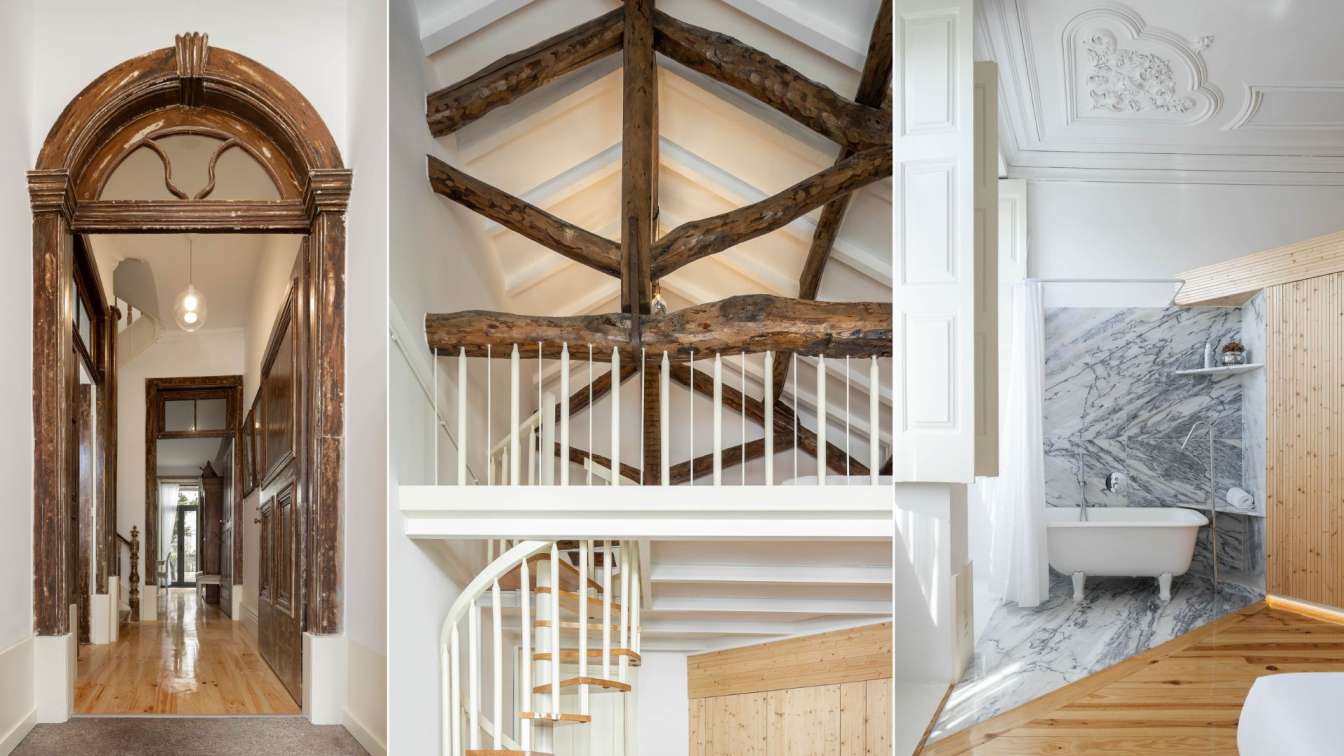
An old bourgeois building in Porto’s city centre has been converted into a five-bedroom house. The project has two key dimensions: a careful refurbishment of the existing structure using traditional materials and construction techniques, and the insertion of new wooden volumes to house the infrastructure and service areas.
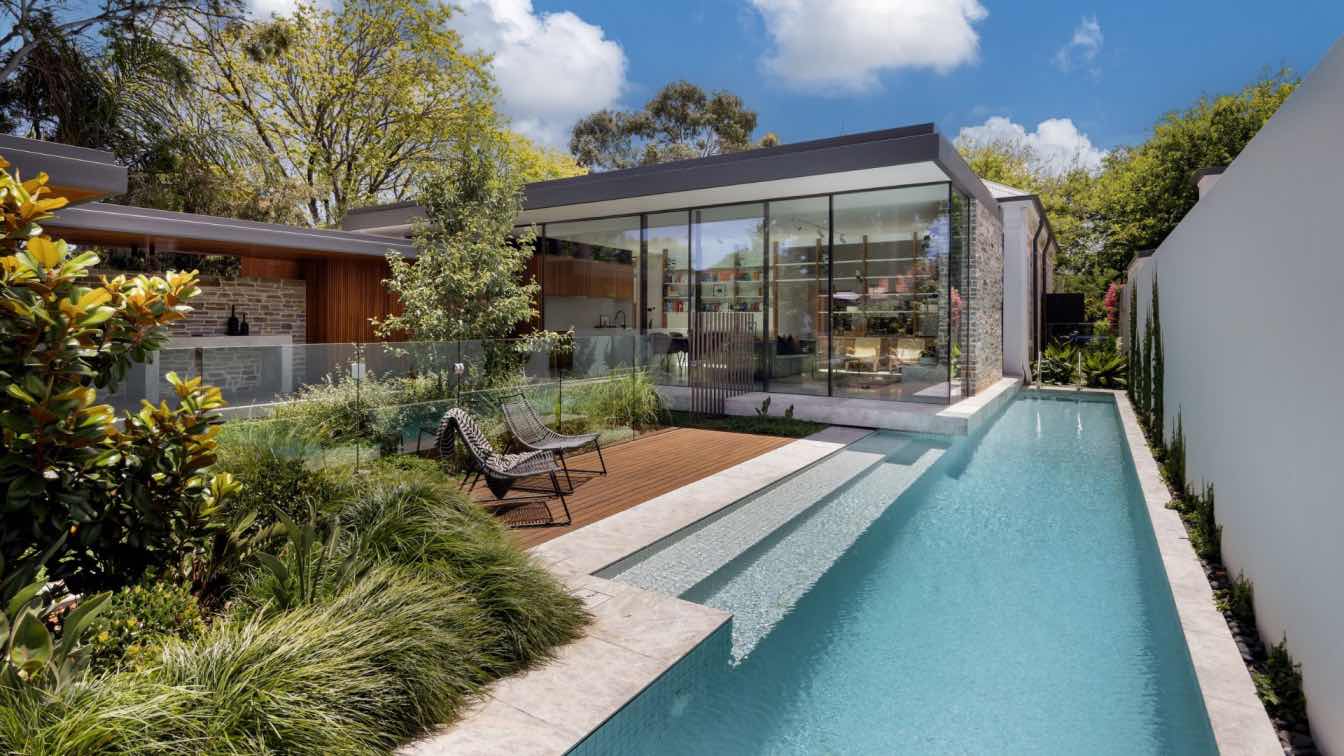
A richly detailed extension and renovation, Pear Tree House, demonstrates a seamless transition between old and new, where a structured floating box, adjoined by a sunken garden and rectangular pool, elevate traditional charm to modern sophistication.
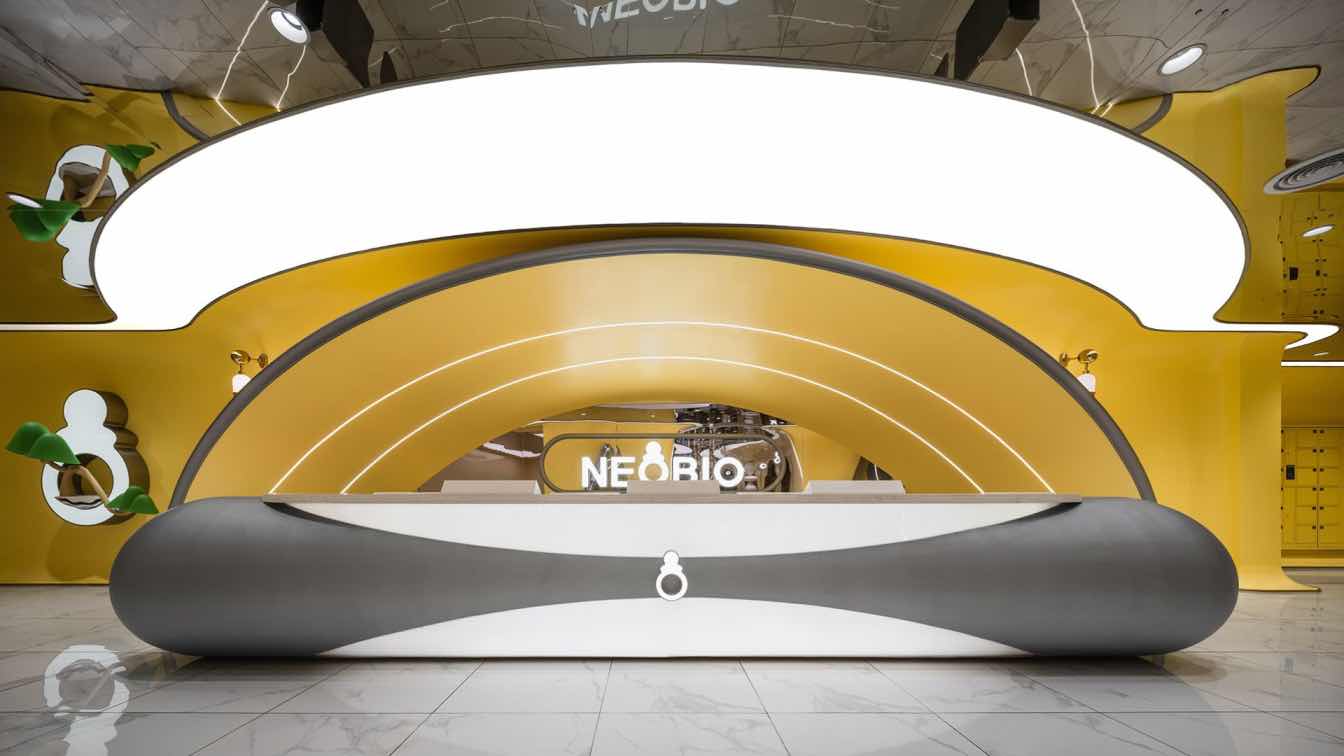
PIG DESIGN creates a “garden” that transcends time and space for NEOBIO in Shanghai
Interior Design | 1 year agoPIG DESIGN, dedicated to “save the city with cuteness,” has crafted over ten diverse parent-child wonderlands for NEOBIO across various cities over the past four years.
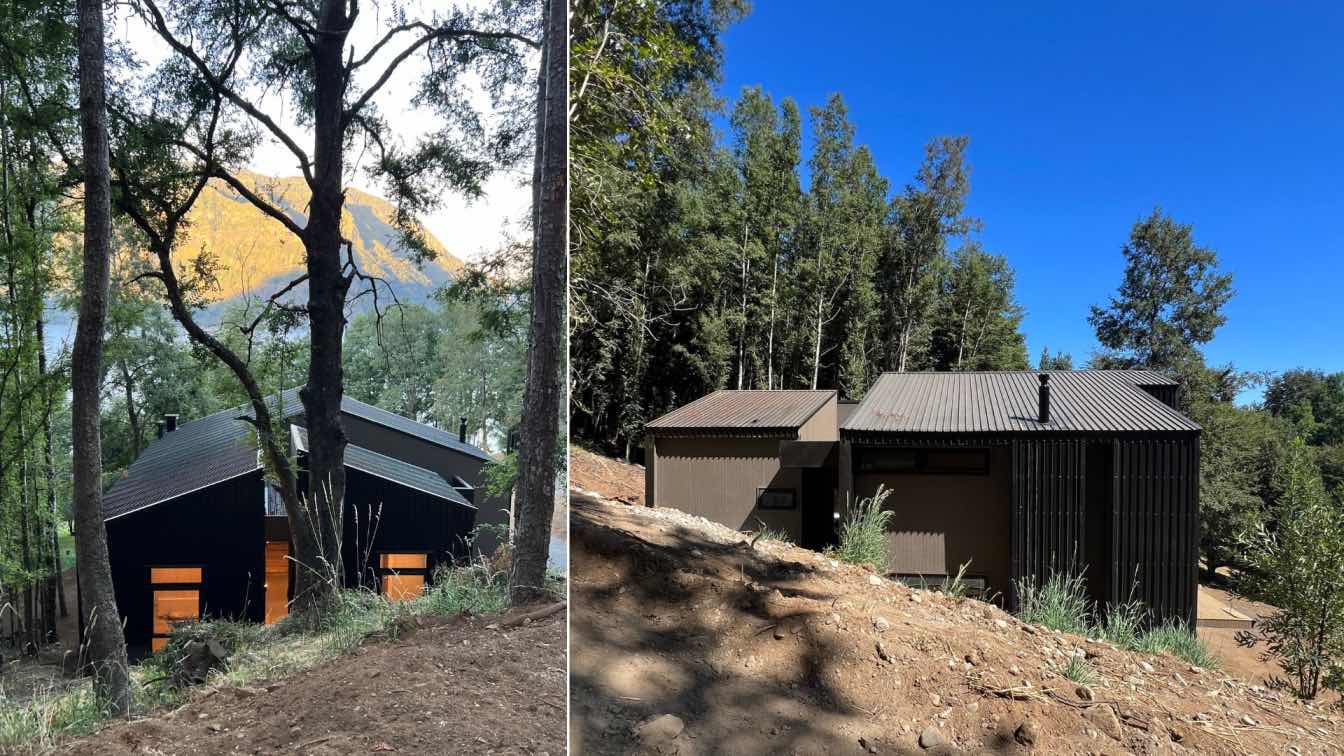
On a steep plot, in the middle of a forest and with direct access to the wonderful Lake Colico, in the south of Chile, 3 houses are planned with different requirements and shapes, but maintaining a similar concept and materiality, to achieve harmony between them and with the nature that surrounds them.
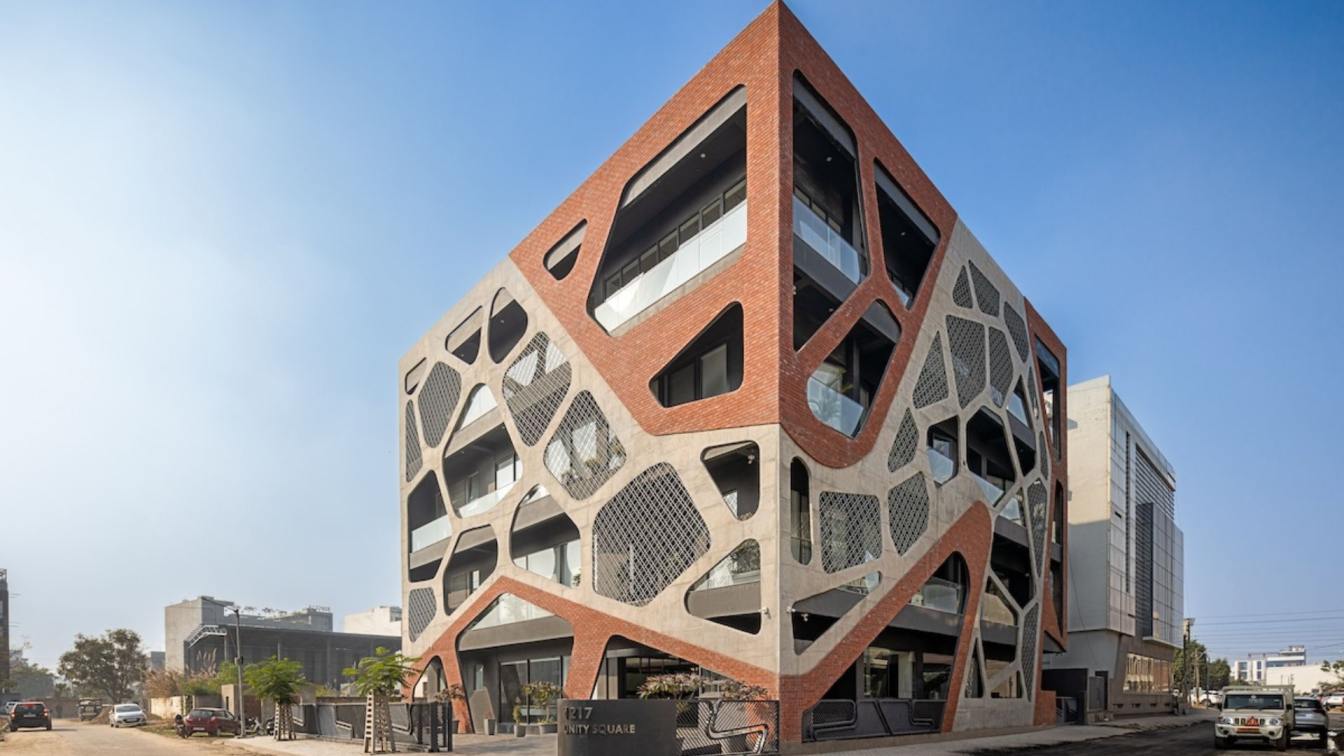
Humans often relate to continuous motion and fluidity; it symbolizes adaptability and the environment's ever-changing nature. The primary objective was to accumulate seamless and infinite continuity of roads within the office space, fostering a sense of uninterrupted flow. This intention extended beyond the office walls, aiming to create a cohesive experience where the fluidity of the design seamlessly connected the indoor and the outdoor environment.

On average, draining a septic tank costs between $250 and $600. However, this price can vary depending on several factors. Let’s discuss the cost to you for this service.