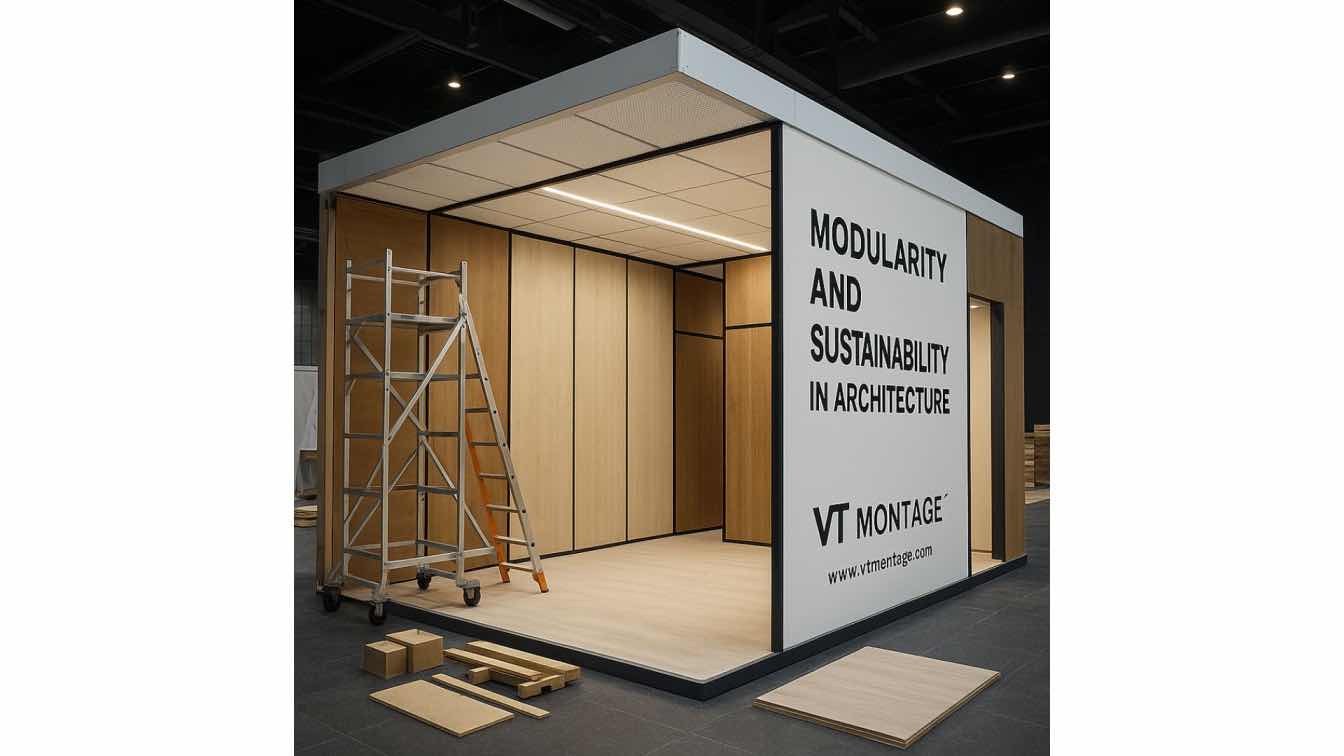
Beyond the Blueprint: How Modular Thinking is Transforming Trade Fair Architecture
Articles | 1 day agoAs architecture embraces sustainability and efficiency, one sector has been quietly innovating for years: the world of trade fair and exhibition stand construction.

Why is 3D Matterport the future of showings? Because it feels real. It saves time. It reaches people far away. It shows all the details.
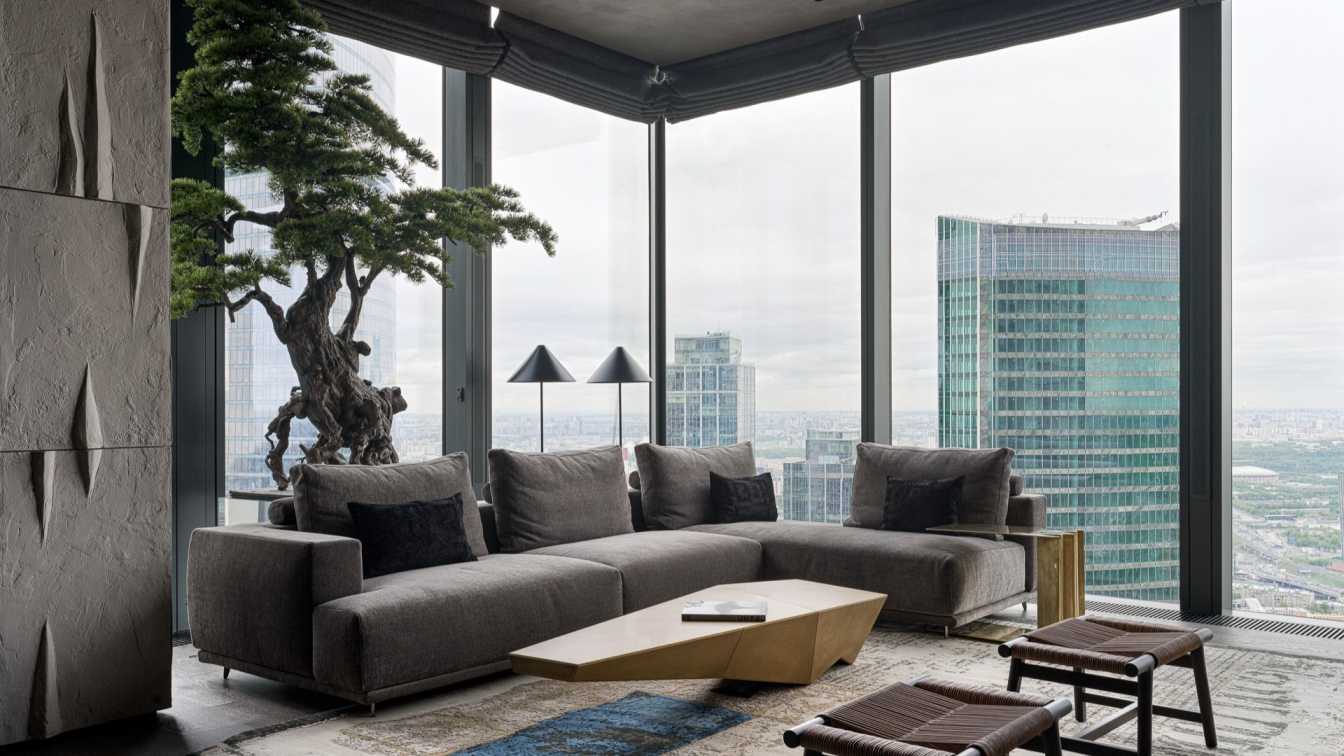
This 85-square-meter apartment with panoramic views of the Moscow City business district was designed by Sergey Tregubov for a client who embraces life, experimentation, and risk. His charisma, inner freedom, and vivid imagination are echoed throughout the space.
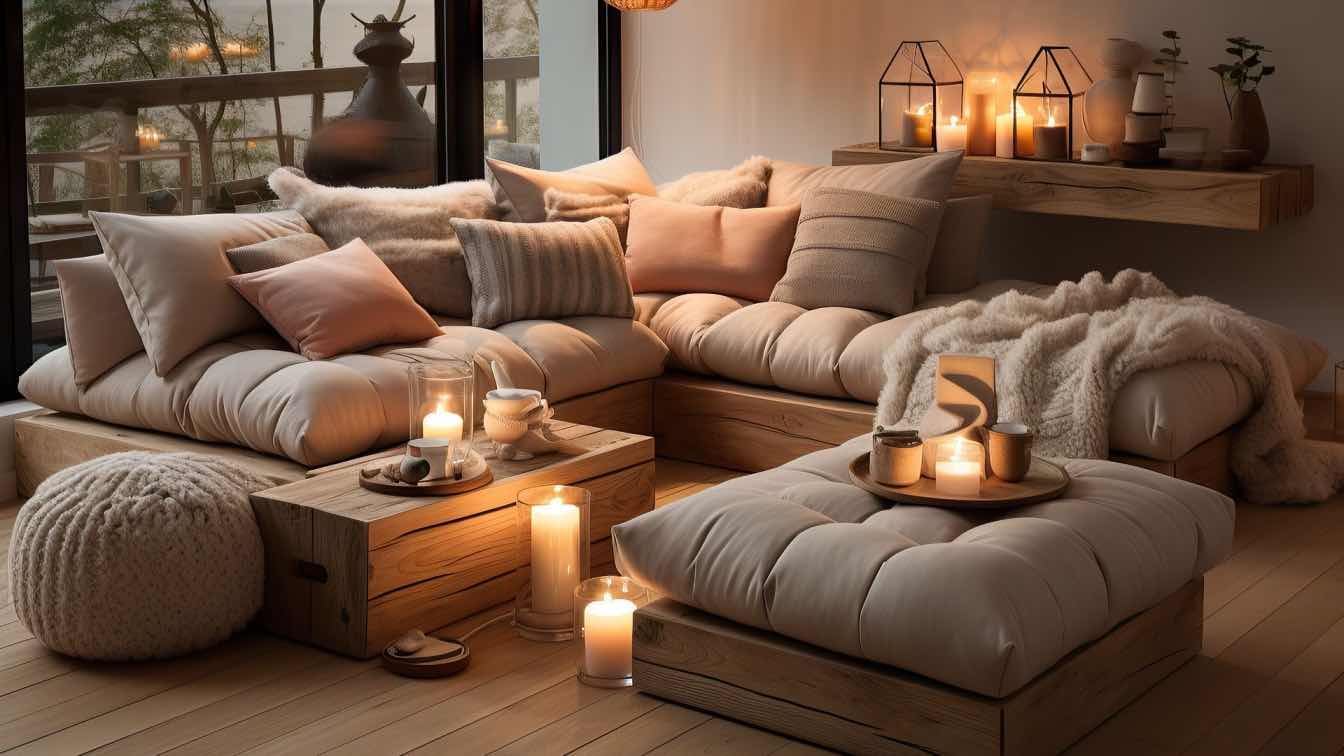
Discover wellness-inspired interior design trends that create calming, healthy spaces. Learn how to bring balance, natural elements, and comfort into your home.
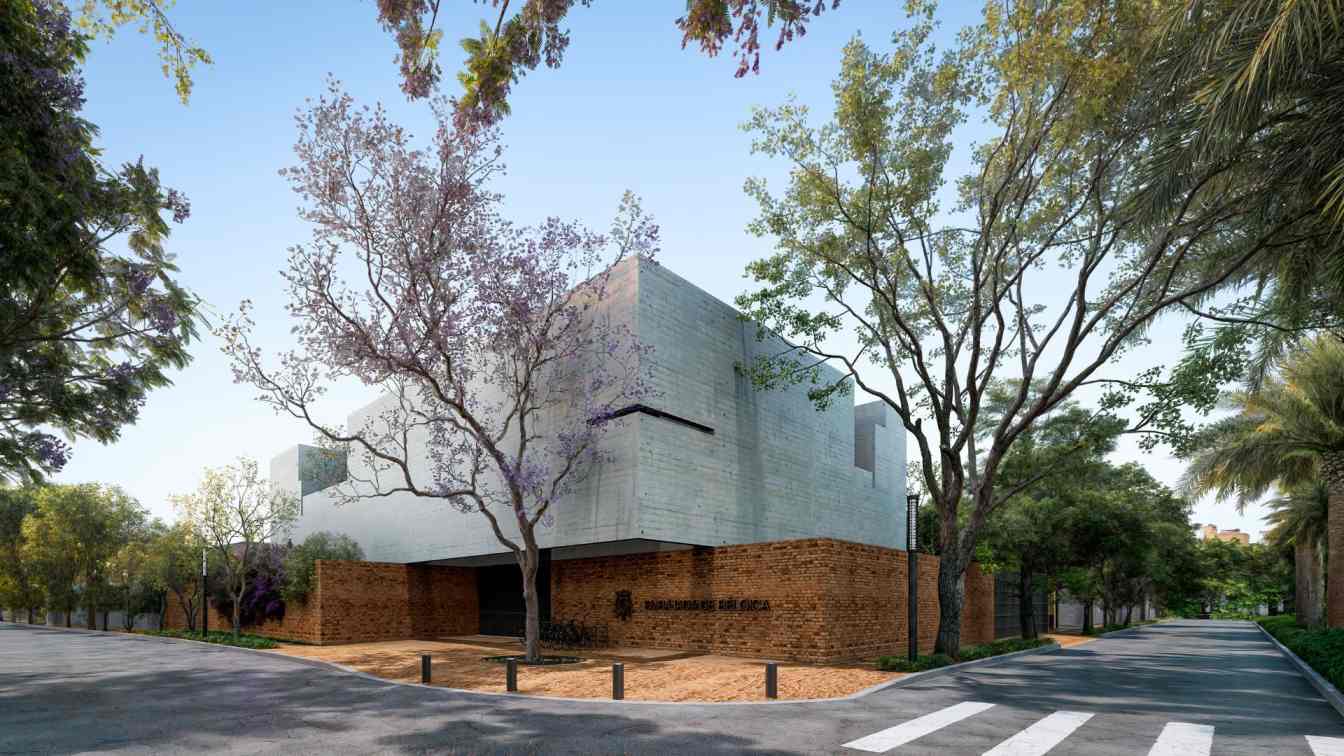
The New Belgian Embassy in Mexico by Abraham Cota Paredes, Lucio Muniain, & Rafael Pardo
Visualization | 2 days agoThe new Belgian Embassy in Mexico, designed by Abraham Cota Paredes, Lucio Muniain, and Rafael Pardo, is a refined exercise in architectural diplomacy. Located in the residential neighborhood of Polanco, it balances the symbolic role of representing a nation with the subtle art of urban integration.
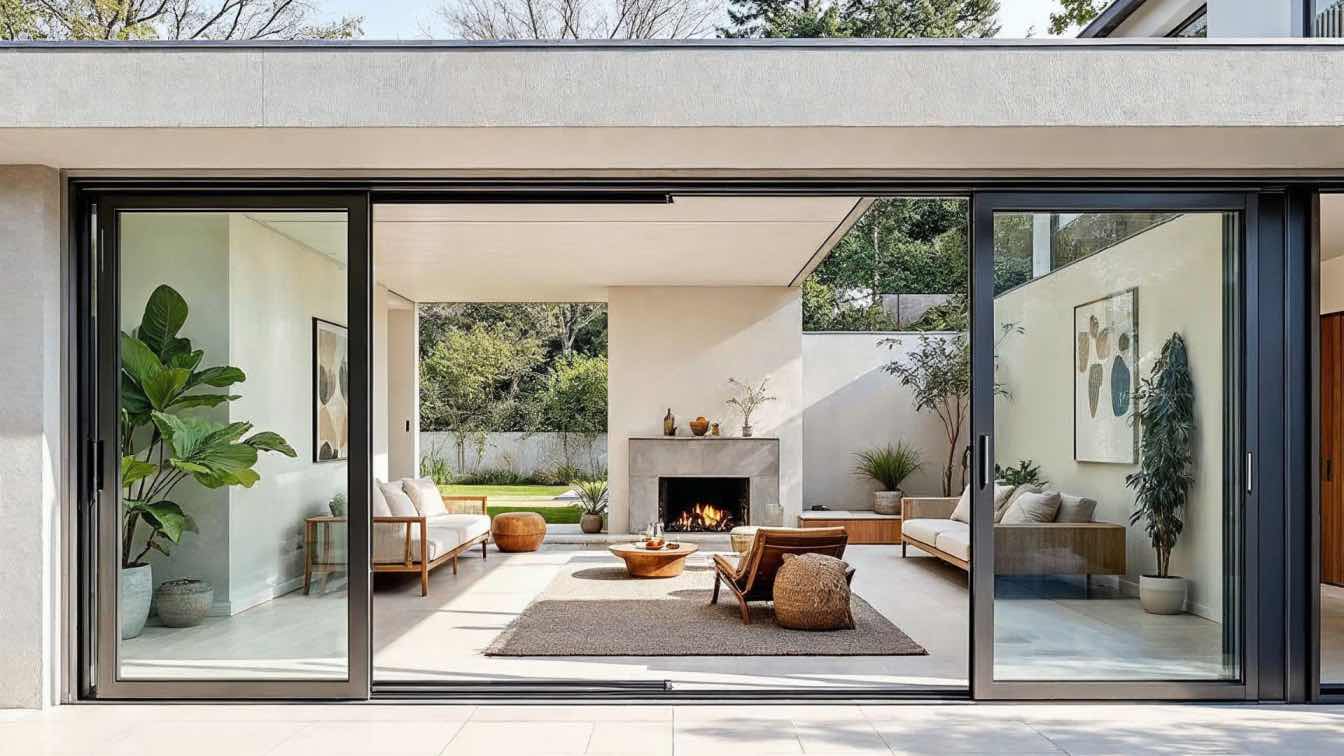
Framing the Outdoors: Why Sliding Glass Doors Are a Staple in Contemporary Homes
Articles | 2 days agoSliding glass doors aren’t just a design trend—they’re a fundamental part of contemporary architecture. They shape the way we move through space, how we connect with the outdoors, and how homes respond to light, airflow, and climate.

Archigenetics is a new design theory developed by INJ Architects, under the leadership of architect Ibrahim Nawaf Joharji, that proposes this radical question: what if we build the way we are built?
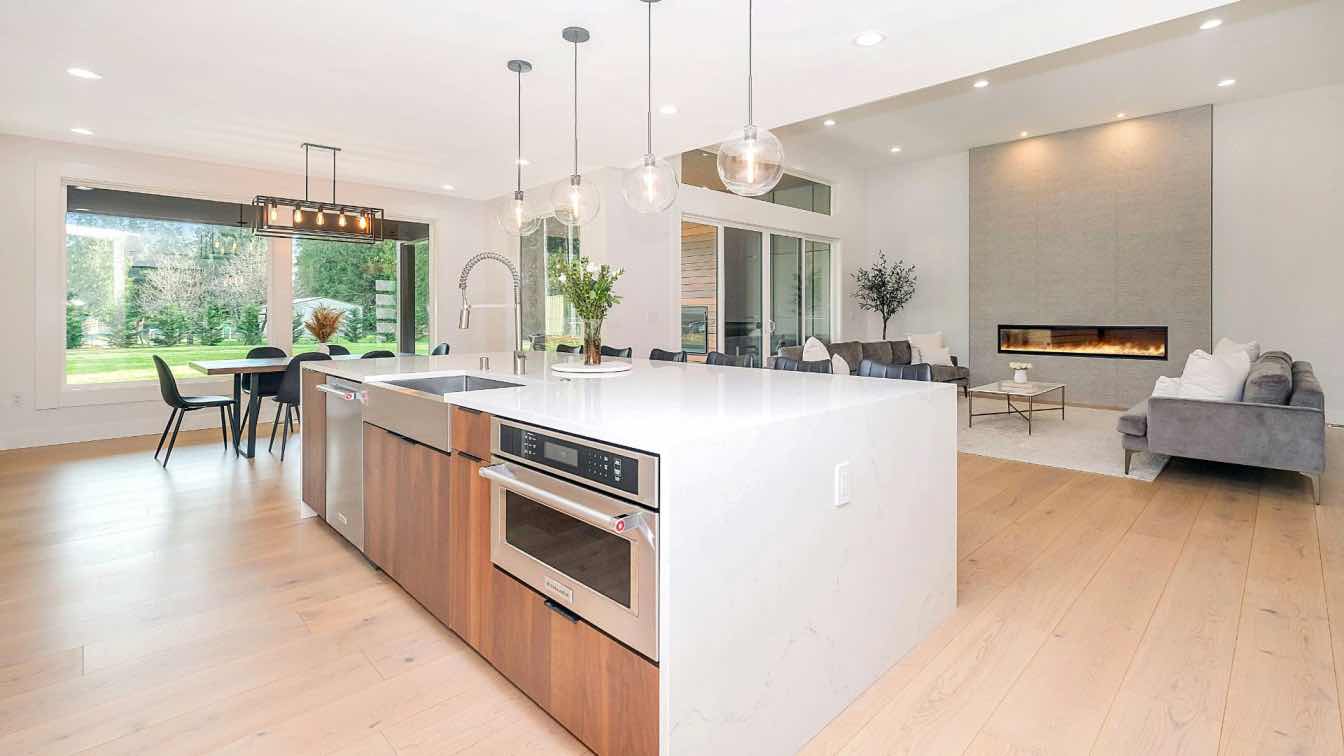
Windows are one of your home's most important barriers against the elements, but only if you keep them in good condition. Knowing how to spot and fix these common window problems keeps your home comfortable, your energy bills down, and bigger repairs at bay.