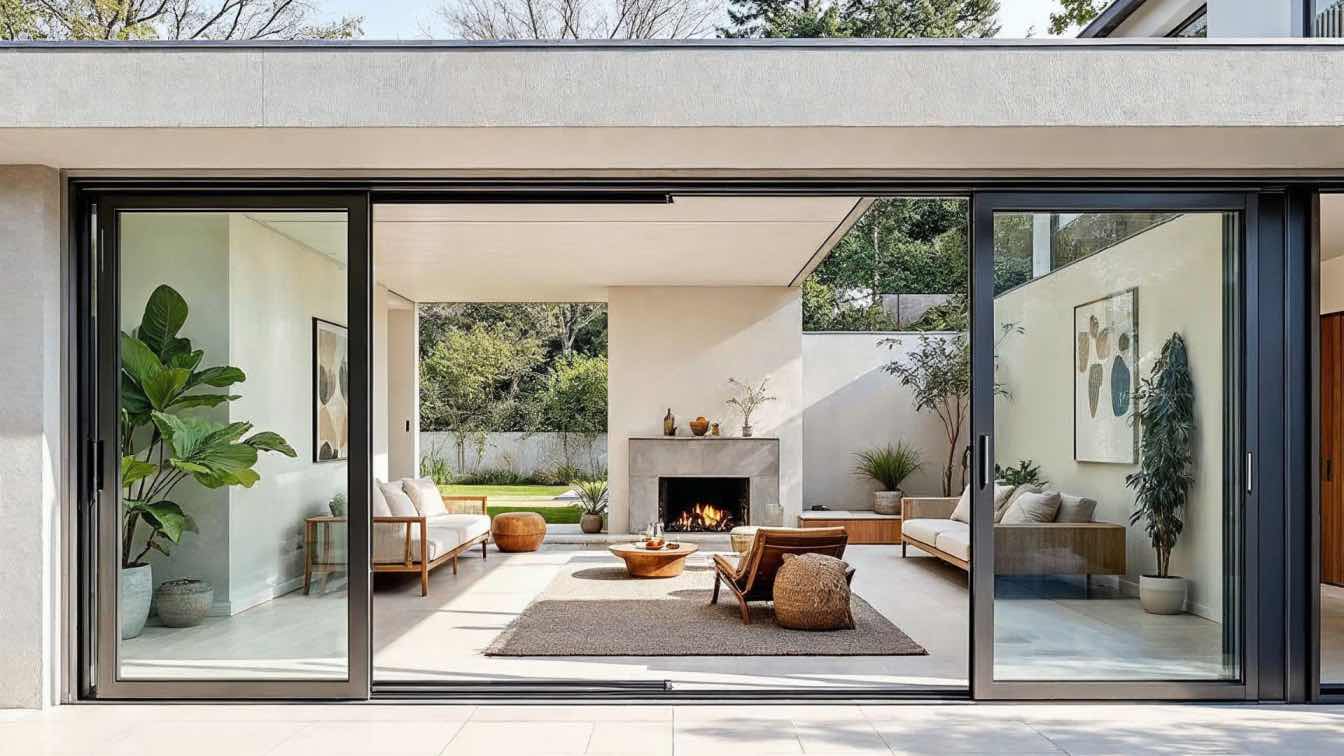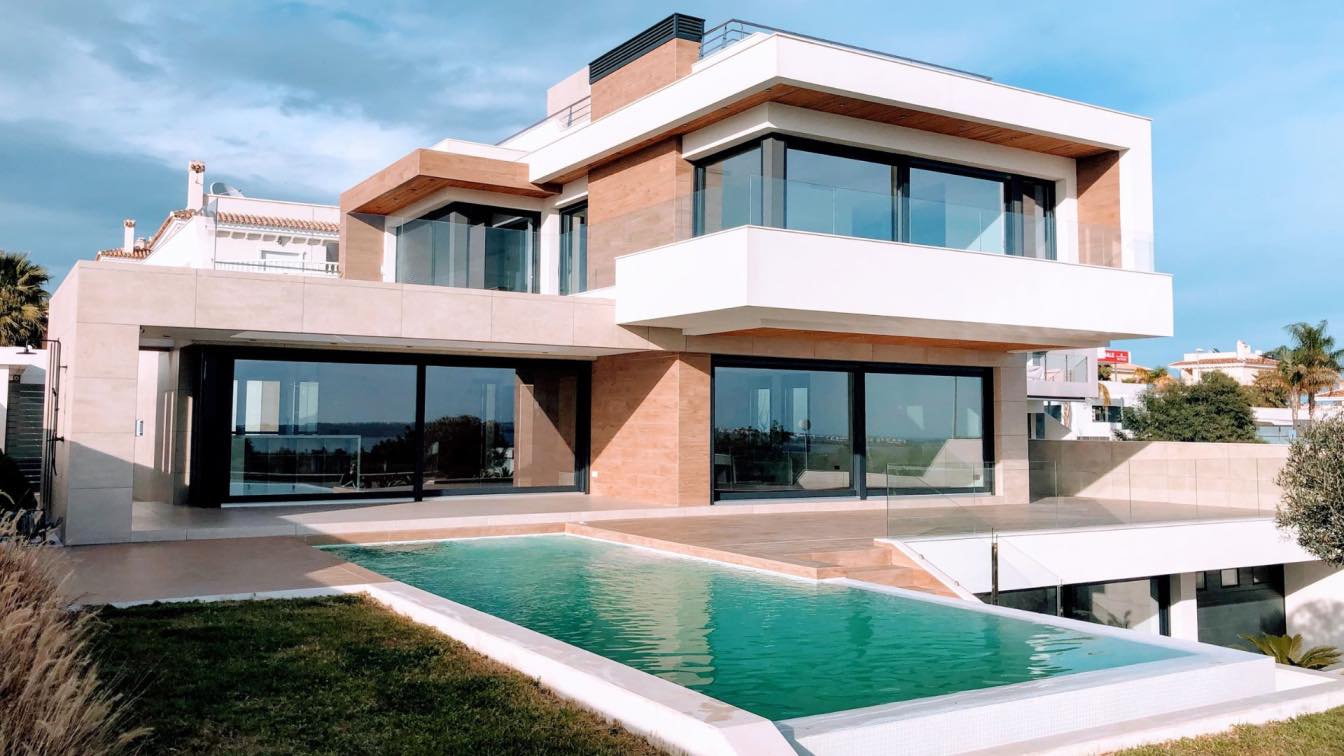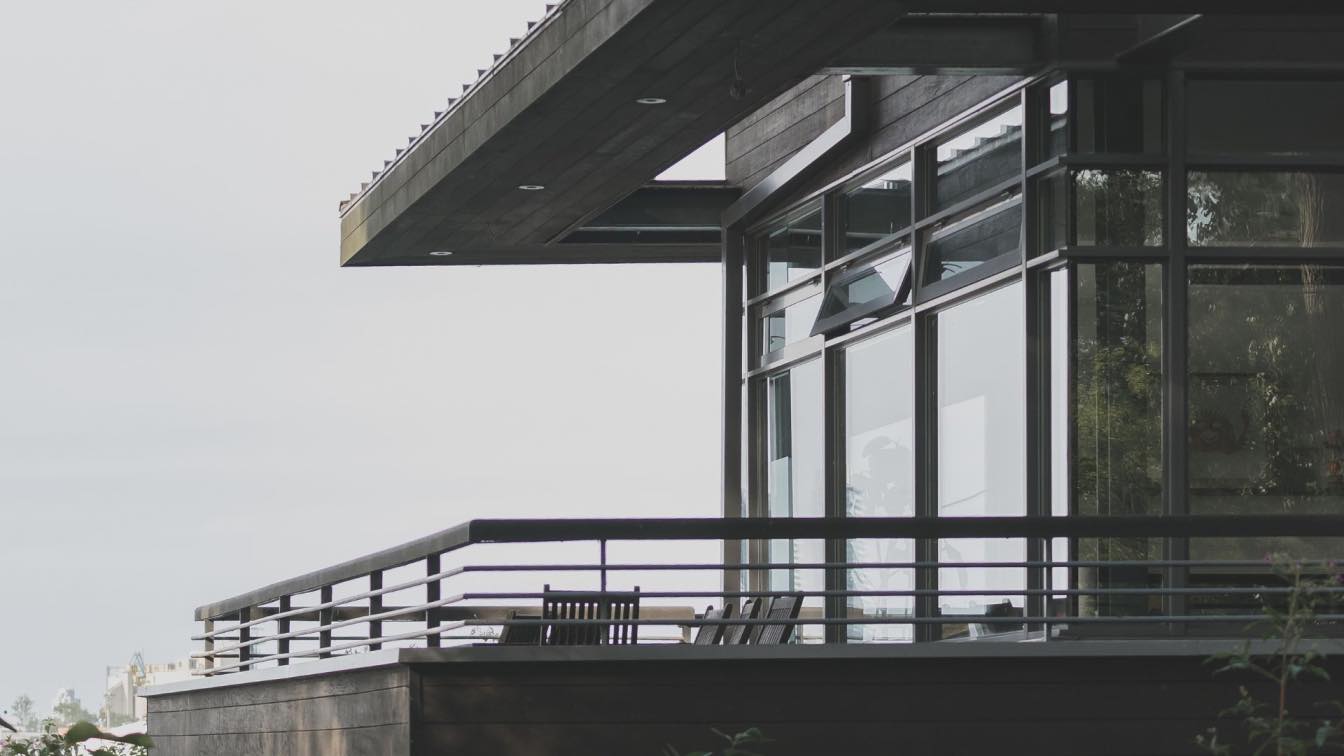Contemporary residential architecture has moved well beyond four walls and a roof. Today’s homes are open, fluid, and deeply connected to their surroundings. Natural light, seamless indoor-outdoor transitions, and flexible living zones are now central to modern design.
At the heart of this shift is one often-overlooked feature: the sliding glass door. More than just a functional entryway, it’s an architectural element that shapes how we experience space. By framing views, inviting in sunlight, and removing physical barriers, sliding doors help turn even modest homes into expansive, light-filled sanctuaries. They’ve become a defining feature of contemporary living—and for good reason.
A Seamless Connection Between Indoors and Outdoors
One of the most distinctive features of contemporary home design is the way it rethinks the boundary between inside and out. Architects are increasingly designing homes that engage with their environment—not shut it out. And at the centre of this indoor-outdoor integration is the sliding glass door.
Blurring Boundaries
Sliding glass doors have a unique ability to dissolve walls—both literally and visually. They offer expansive, uninterrupted views and allow natural elements to become part of the interior experience. In coastal homes, wide sliding doors can open entire living areas to the beach or ocean breeze. In suburban homes, they connect kitchens or lounges directly to alfresco zones and garden courtyards.
By removing the bulk and swing of traditional hinged doors, sliding systems create a clean, continuous flow between zones. This makes outdoor areas feel like true extensions of the home, not just separate, secondary spaces.
Enhancing Flow and Functionality
Beyond the visual appeal, sliding doors make everyday living more fluid. They simplify transitions between spaces—particularly in open-plan homes where kitchen, dining, and outdoor areas are designed to work together.
For entertaining, they’re unmatched. A quick slide and you’ve instantly doubled your hosting space. And for families, they offer sightlines between indoor living zones and outdoor play areas—ideal for watching kids while cooking or working.
Whether it’s a weekend barbecue or a quiet coffee on the deck, sliding doors help homes breathe and move in a way that suits how people actually live today.
Maximising Natural Light and Passive Design
Natural light is one of the most valuable elements in residential architecture—not just for aesthetics, but for energy efficiency and wellbeing. Modern homes are designed to embrace sunlight, not shut it out. Sliding glass doors play a critical role in this approach, acting as both functional access points and architectural features that optimise daylight and airflow.
Light as a Design Tool
Large sliding glass doors function like oversized, moveable windows. They draw in abundant natural light, reducing the reliance on artificial lighting during the day and enhancing the overall mood of a home. In spaces where wall space is limited, such as compact city blocks or narrow lots, sliding doors provide a clever way to flood the interior with daylight while maintaining a clean, minimalist footprint.
Beyond practicality, they also frame the outdoors—turning views into focal points and blurring the distinction between built and natural environments. Whether it’s a bush backdrop, coastal outlook, or leafy courtyard, the effect is immersive.
Thermal Performance and Ventilation
Sliding glass doors aren’t just about light—they’re also critical to passive design strategies. In well-planned homes, they’re positioned to facilitate natural ventilation and temperature regulation. When paired with windows or additional sliding panels on opposite walls, they allow for cross-ventilation, which helps expel hot air and draw in cooler breezes.
Thermal efficiency also matters. Double glazing significantly improves insulation, while thermally broken aluminium frames reduce heat transfer—making homes more comfortable and energy efficient across seasons. For architects designing in warm or coastal climates, these performance enhancements are essential to meet both environmental and user comfort goals.
Adapting to Different Architectural Styles
Sliding glass doors aren’t limited to one type of home—they’re incredibly adaptable and suit a wide range of architectural styles. Whether your project leans toward minimalism, embraces raw industrial character, or responds to harsh local climates, sliding doors can enhance both the form and function of the design.
Minimalist and Modern
In minimalist homes, simplicity is key—and sliding doors fit the bill perfectly. Their streamlined appearance, large glass panels, and unobtrusive frames align beautifully with the "less is more" philosophy. With no need for swing clearance or bulky framing, they create uninterrupted sightlines and support a clean, uncluttered look. For homes focused on light, space, and flow, sliding glass doors are a natural fit.
Industrial and Urban
In urban and warehouse-style conversions, sliding doors bring in natural light while balancing industrial textures like concrete, brick, and exposed steel. Paired with slim-profile aluminium or steel frames, they contribute to the raw, architectural character of the space. They also help soften and open up dense or enclosed layouts—particularly in inner-city builds where outdoor space is limited and privacy is crucial.
Regional and Climate-Conscious Homes
In hotter regions like Perth or regional Western Australia, passive cooling is a major design priority. Sliding doors in Perth allow for wide, operable openings that promote cross-ventilation and airflow—reducing the need for air conditioning. They’re often used to open living spaces onto shaded patios or verandas, creating outdoor rooms that double the usable space without increasing the footprint.
This makes them an ideal choice in homes that prioritise energy efficiency, lifestyle flexibility, and a strong connection to the landscape.
Material Matters – Framing Options for Performance and Style
While the glass takes centre stage, the frame does the heavy lifting—both visually and structurally. The right framing material doesn’t just support performance; it also defines the overall look and feel of a sliding door. Choosing the right material is especially important in Australian conditions, where sun exposure, salt air, and temperature swings are all part of the design equation.
Timber Sliding Doors
Timber frames are a popular choice for their warmth and natural beauty. They complement heritage homes, rustic builds, and bush-inspired designs. But they come with a catch—timber requires ongoing maintenance to protect against warping, swelling, and weather damage.
In dry climates or shaded, protected areas, timber can be a standout. In exposed or coastal settings, it may need extra attention to stay looking sharp and functioning well.
uPVC Sliding Doors
uPVC (unplasticised polyvinyl chloride) is more commonly used in Europe and colder climates. It offers good insulation and low maintenance, but it’s less favoured in architectural-grade Australian builds due to its bulkier appearance and limited colour options. In high-sun environments, it can also discolour over time.
For smaller-scale projects or budget-conscious builds, uPVC can be a practical option—but it’s rarely specified in high-end or design-driven homes.
Aluminium Sliding Doors
Aluminium has become the go-to material for modern sliding doors—and with good reason. It’s strong, corrosion-resistant, and incredibly lightweight, which makes it ideal for supporting large glass panels without compromising the slim, clean lines architects love.
It also performs exceptionally well in harsh Australian climates, including coastal regions and high-UV zones. Aluminium sliding doors, like those commonly used in quality Australian builds, offer the best of strength, aesthetics, and thermal efficiency.
With options for thermally broken frames, powder-coated finishes, and minimal profiles, aluminium framing gives architects the freedom to design bold, open spaces without sacrificing performance.
Design Considerations for Architects and Builders
Sliding glass doors are as much a structural decision as they are a stylistic one. For architects and builders, selecting and placing sliding systems requires balancing performance, user experience, and environmental context. A few key design decisions can elevate a sliding door from functional to architectural feature.
Thresholds and Accessibility
Sliding doors lend themselves naturally to accessible design. Their operation is smooth and user-friendly, and they can be installed with low-profile or recessed tracks that eliminate trip hazards—ideal for meeting accessibility standards or simply creating seamless transitions.
This is particularly valuable in family homes, multigenerational living arrangements, or ageing-in-place designs, where step-free movement between indoors and outdoors is a must.
Panel Size and Placement
One of the biggest advantages of sliding systems is their ability to span large openings with minimal framing. Thanks to modern materials like aluminium, architects can now specify expansive glass panels without the need for major structural changes or bulky support.
Strategic placement is equally important. Consider privacy lines, prevailing winds, solar orientation, and connection to external features like decks, pools, or gardens. A well-placed sliding door not only looks impressive—it enhances airflow, manages solar gain, and creates a more liveable space.
For best results, sliding doors should be integrated early in the design process, not treated as an afterthought. Their impact on spatial flow, light penetration, and envelope performance is too significant to ignore.
Conclusion
Sliding glass doors aren’t just a design trend—they’re a fundamental part of contemporary architecture. They shape the way we move through space, how we connect with the outdoors, and how homes respond to light, airflow, and climate. From their minimalist aesthetic to their passive design potential, sliding doors offer more than convenience—they offer genuine architectural value.
If you're designing or building a home in Perth and looking for high-quality sliding glass doors that can meet architectural standards, Ross’s Discount Home Centre offers durable aluminium options built for the Australian lifestyle.





