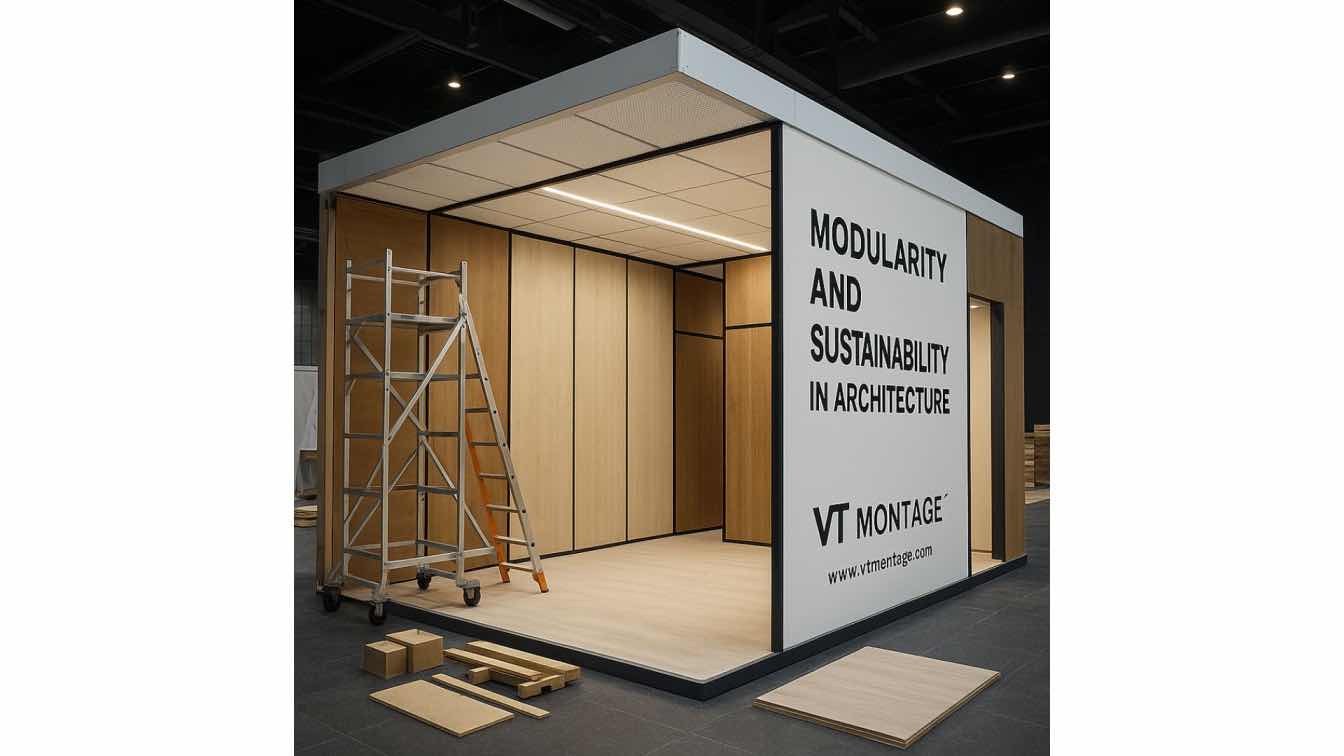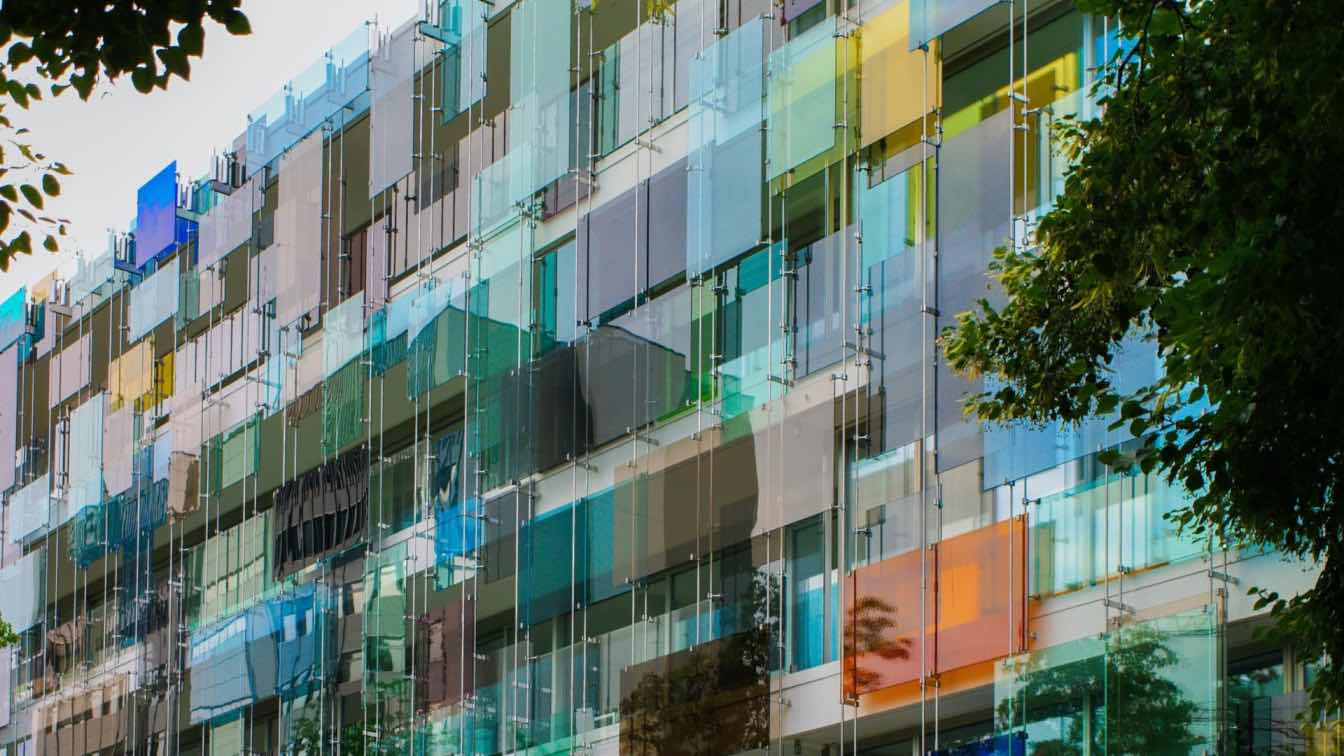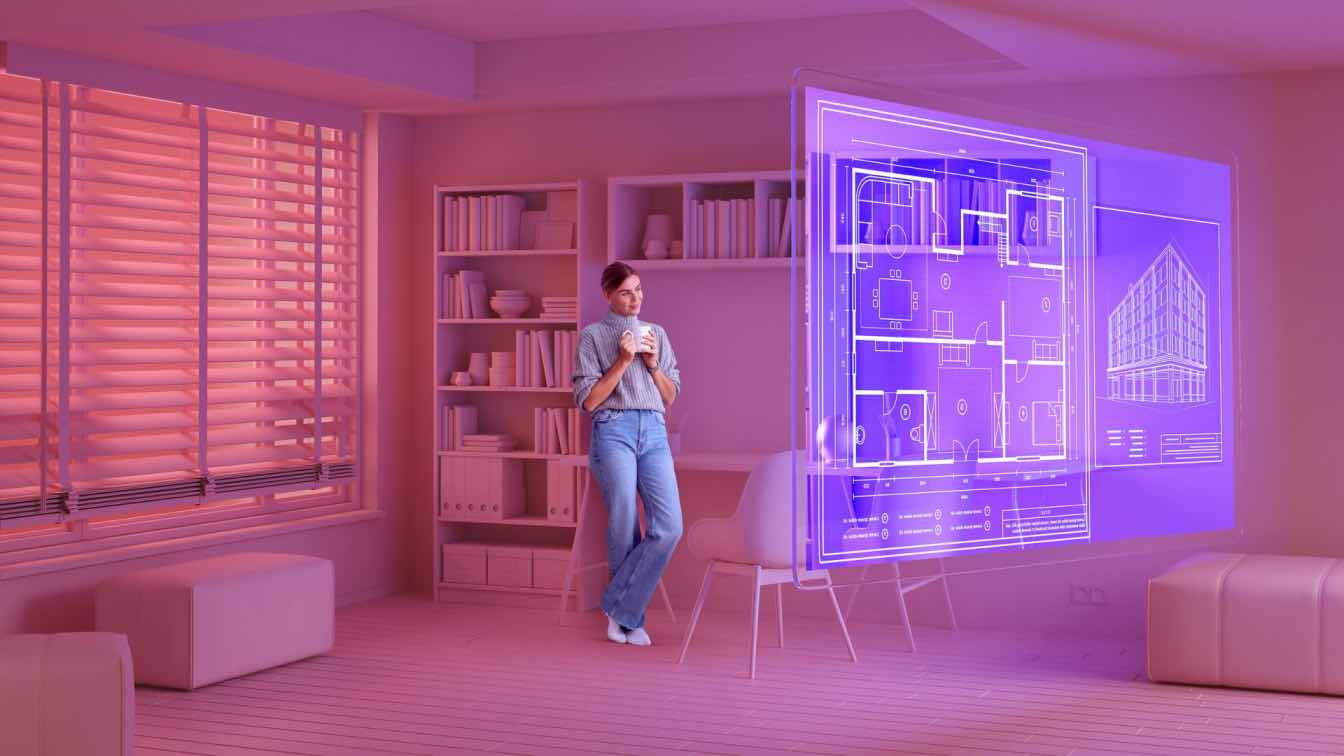As architecture embraces sustainability and efficiency, one sector has been quietly innovating for years: the world of trade fair and exhibition stand construction.
These temporary structures — designed, built, and dismantled in days — represent some of the most extreme architectural challenges. And increasingly, they are leading the way in modular design thinking.
Temporary Doesn’t Mean Disposable
Historically, exhibition stands were designed as one-off constructions. But with rising material costs, stricter sustainability regulations, and client pressure for fast execution, modularity is becoming the new norm.
“We build for three days. But we design for years,” says a senior project manager at VT Montage, a European contractor specializing in stand assembly across the DACH region.
Their approach blends reusable systems (like aluminum trusses or smart flooring platforms) with custom-made, modular infill elements that can be adapted to different booth sizes and layouts.
This philosophy not only saves money — it reduces waste, speeds up assembly, and ensures a higher level of precision on-site.
The Modular Advantage in Architecture
Modular design is more than repeatability — it’s a mindset.
In trade fair architecture, it means:
- Designing components that pack efficiently for transport
- Using connections that require no special tools
- Prioritizing lightweight, recyclable materials
- Planning builds that scale from 3x3 to 12x30 meters without starting from scratch
For architects used to permanent buildings, the challenge is different: working with tight timelines, unknown terrain, and the demand for near-perfect execution under pressure.
But that’s where the opportunity lies — to learn from temporary architecture and bring that efficiency into permanent environments.
Flexible, but Never Generic
Critics argue that modular = boring. But that’s no longer true. Today’s booths feature:
- Curved LED walls
- Integrated sound-insulated pods
- Multi-level walkways
- Complex branding surfaces
And yet, they’re still modular at heart.
Smart teams prebuild structures in warehouses, test components, and use color-coded systems to ensure flawless assembly onsite — even with minimal time and staff.
VT Montage, for example, often collaborates with architectural firms to translate bold concepts into smart modular executions, ensuring that form never sacrifices function.
Design for Disassembly
One of the most overlooked aspects of sustainable design is what happens after the show.
Exhibition contractors now incorporate:
- Reversible fasteners
- Reusable crates and packing logic
- QR-coded parts for tracking inventory
- Minimal adhesives or permanent bonds
This thinking aligns closely with circular design principles, which are quickly gaining ground in mainstream architecture. The same methods used to build and unbuild a 300m² stand in 48 hours may soon be applied to retail, education, or even residential projects.
Inspiration from the Impermanent
Trade fair architecture is not just logistics — it’s rapid-cycle problem-solving at scale. Each build teaches lessons in:
- Coordination across disciplines
- Lean construction practices
- Material efficiency
- Transport optimization
As climate pressures reshape how we design, modular, mobile, and reusable systems will be essential. And no industry has more experience with those than trade fairs.
So while architects look toward sustainable futures, perhaps the smartest thing to do is look sideways — at the booth builders who’ve been prototyping those futures for years.





