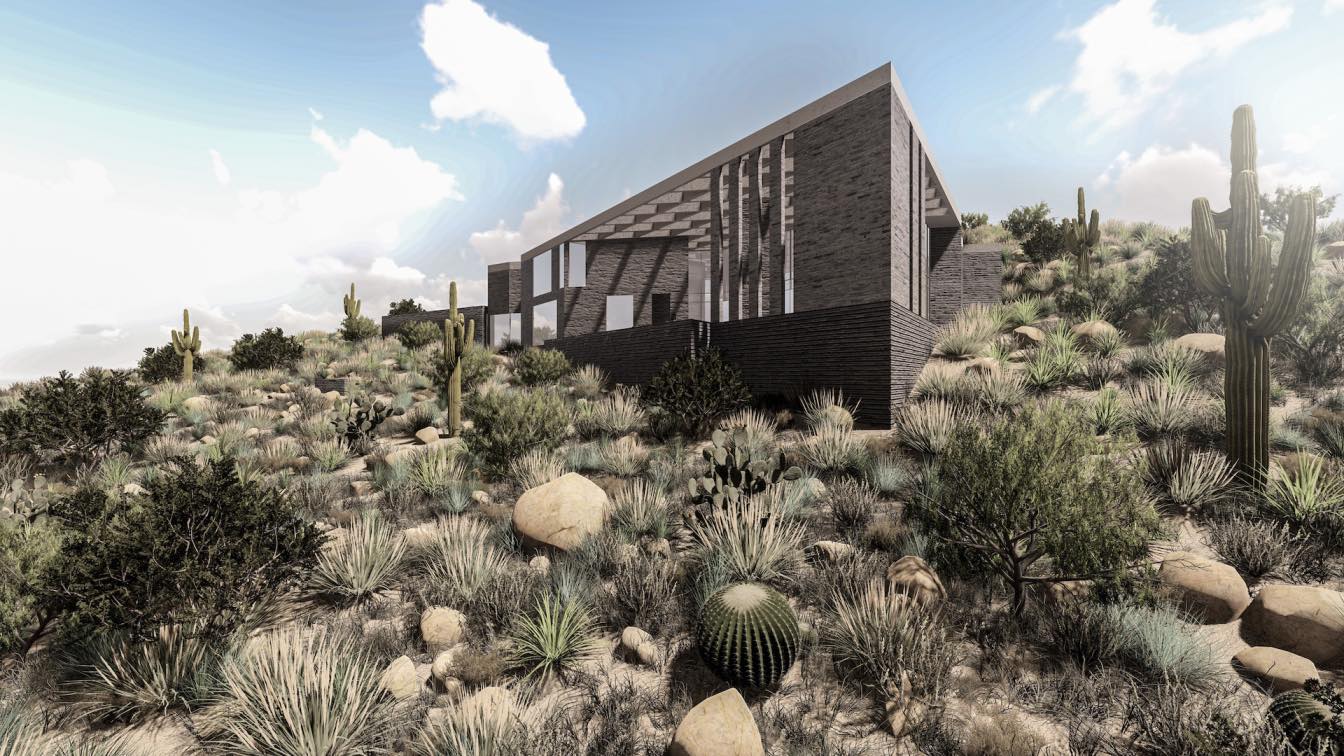
Carefree Ranch Residence, Scottsdale, Arizona by 180 Degrees Design + Build
Visualization | 2 years agoThe sonoran deserts of North Scottsdale have always been a place for quiet contemplation, incredible sunsets, long vistas and close interactions with wildlife and desert textures. The goal of this design process sought to intervene on the site with a home, which from the street has minimal impact and from the north.
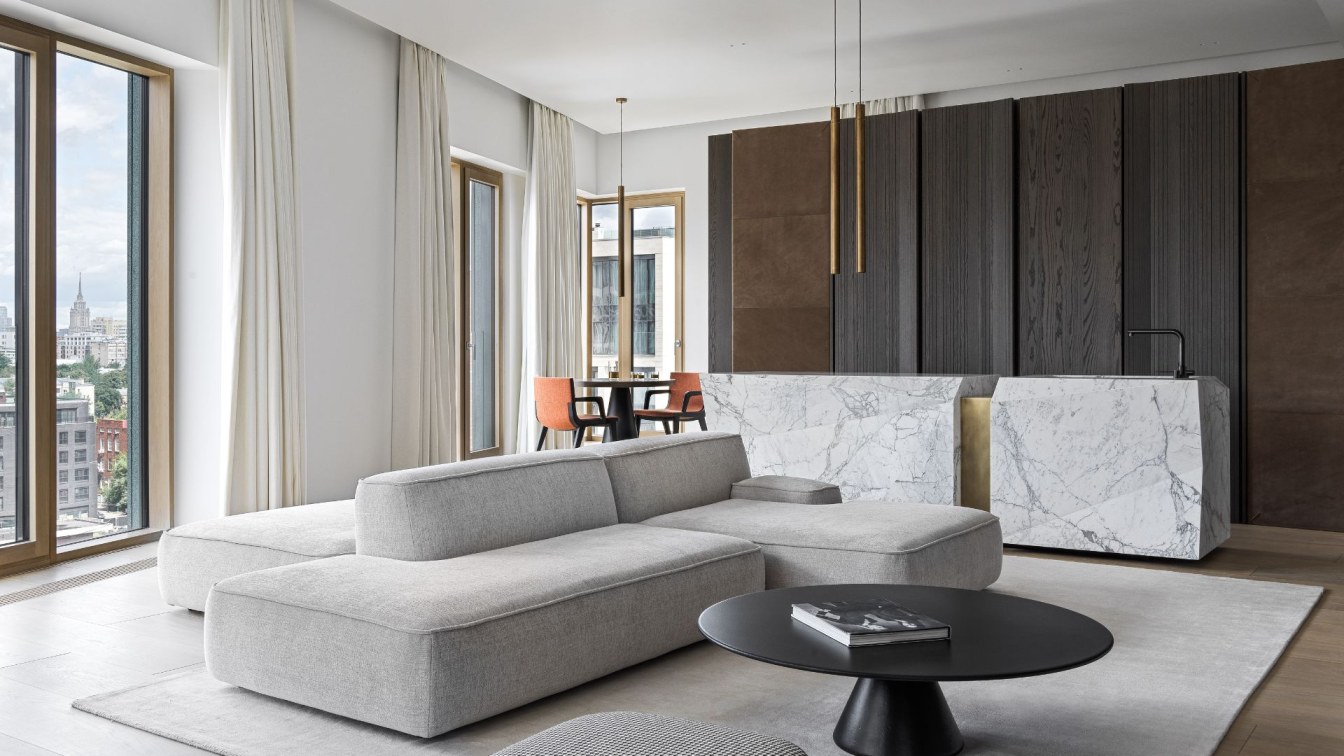
How an interior is born? At what moment an image appears? We don’t have a certain script. Many of the ideas for this project came to our minds when we first visited the apartment. So, we had a wonderful space with high ceilings, lots of daylight and a splendid view. Our task was to show and highlight all the advantages. Designing in such a case should be very empathetic and nuanced.

Decorating your home can be a daunting task. There are so many things to consider, from choosing the right furniture to picking out the perfect paint color. And if you’re not careful, it’s easy to make costly mistakes. To help you decorate your home like a pro, we’ve compiled a list of six important things to know:
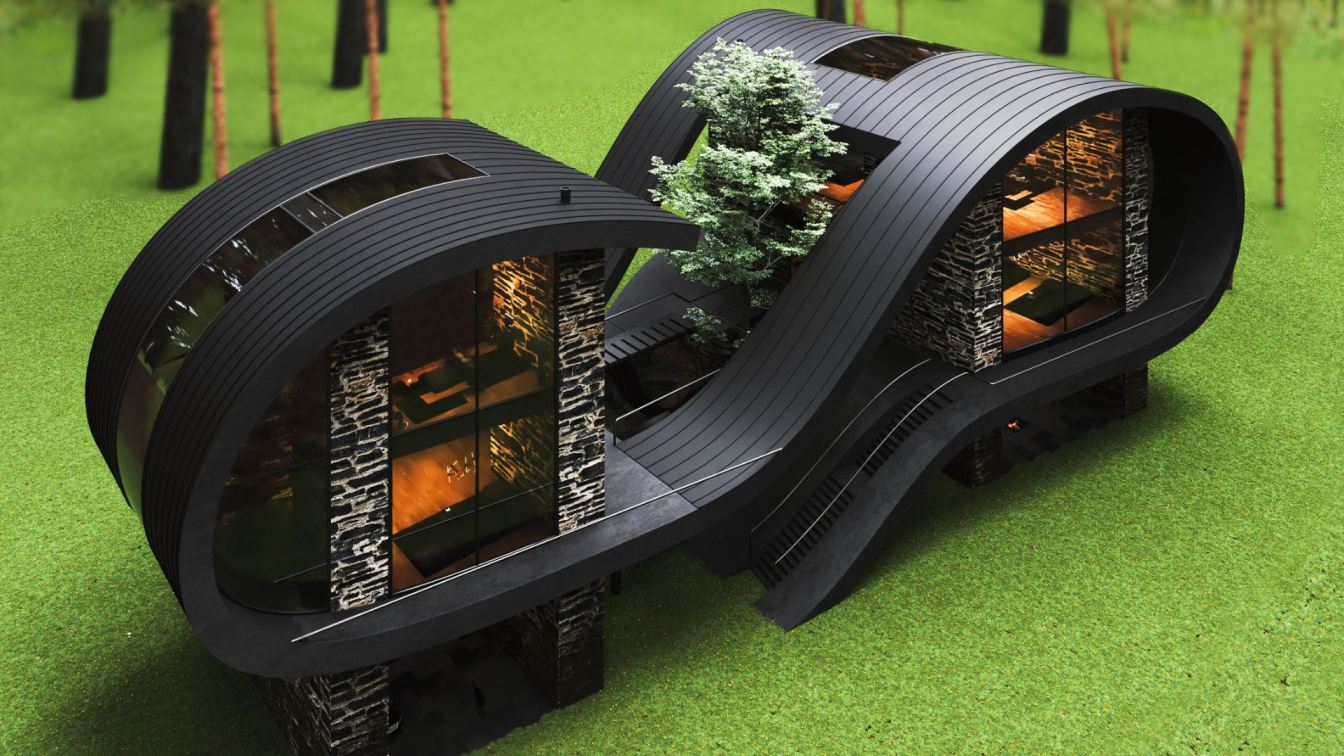
In designing this project, the client of the project asked us to exactly design the Twin Sisters 1 project for them according to their needs. But we presented a new design for them according to their needs so that two units are completely separate from each other, where a central space is formed like a central courtyard, and in the middle of it is a glass pool that seems to be suspended in the middle of this space, and there is a tree next to it.
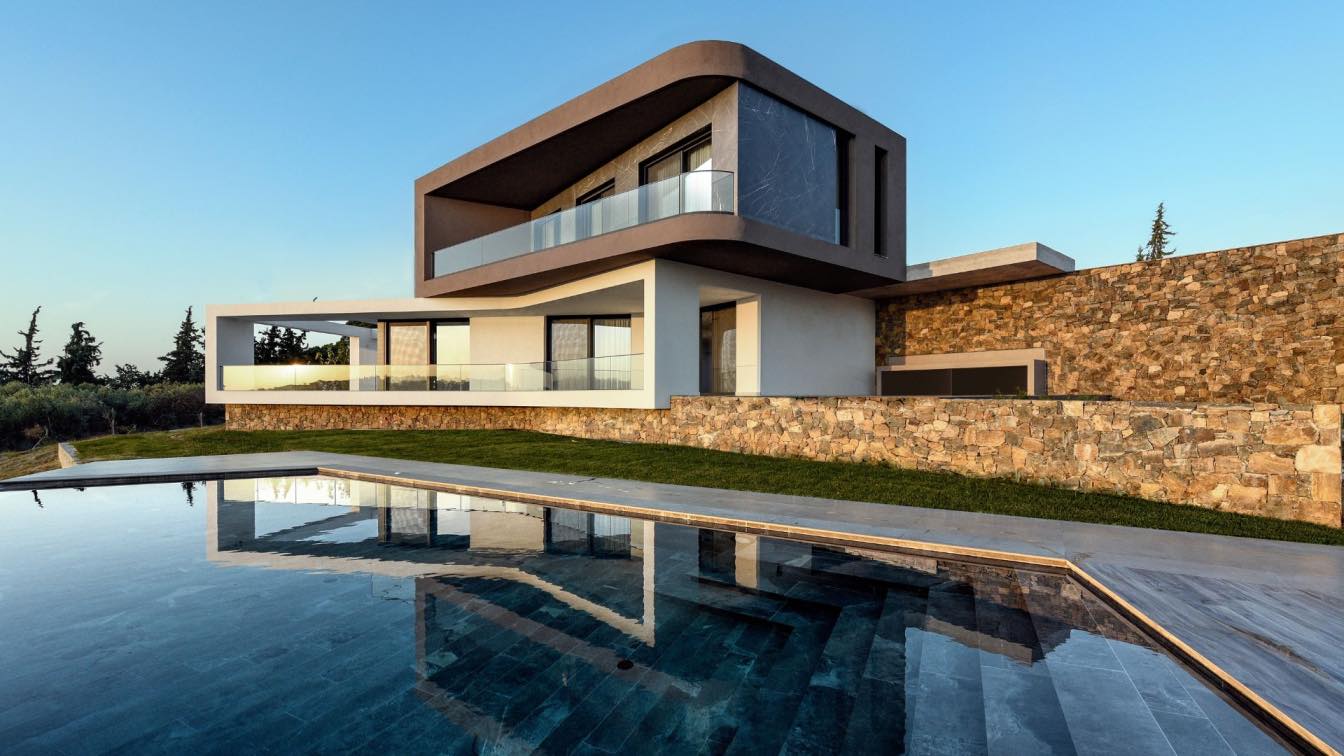
At the suburbs of Thessaloniki, in Trilofo, you can find Villa TaL, designed by the office Ark4lab of Architecture, based in Greece. The building is developed in two levels, astride a linear axus , in a way that the volume formation conveys the different functions of the space.
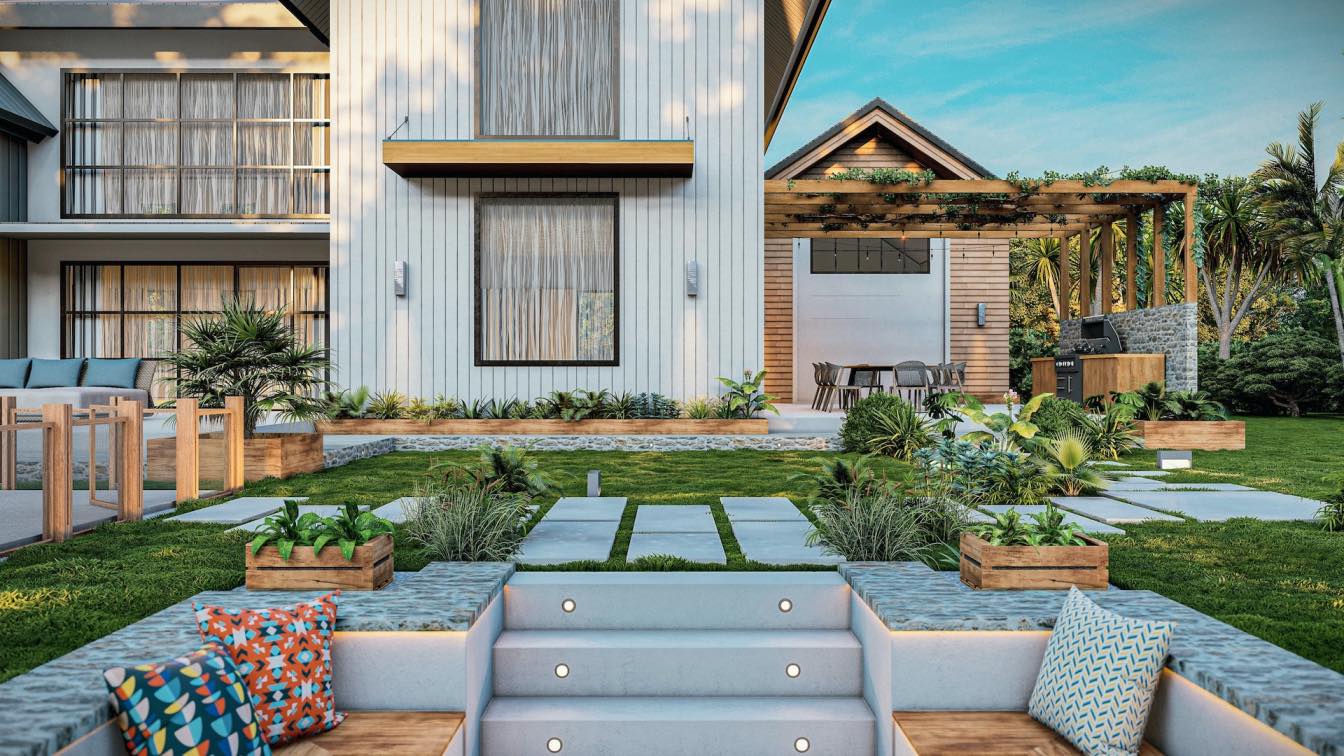
You want to throw the perfect backyard party, but you must figure out how to prepare your yard. Knowing where to start when getting your backyard ready for a party can take time and effort.
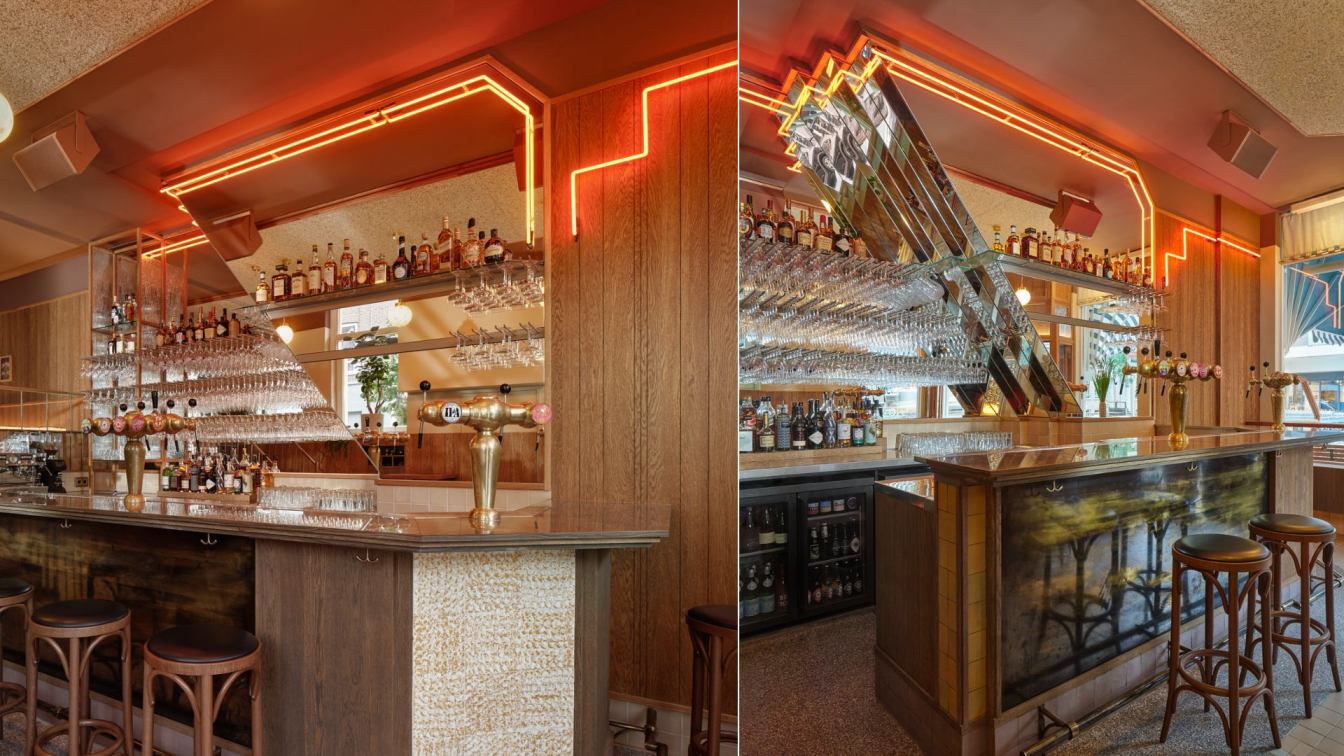
Moos is located in Spaarndammmerbuurt, a neighbourhood best known for Het Schip, a housing complex designed in the Amsterdam School style. These buildings display all the hallmarks of this early 20th century architectural movement: ornate brickwork, a multitude of decorative elements, overlaying patterns in a variety of materials, and a love of craftsmanship.

Your home isn’t complete until you add your own flair. Forget the bare walls; here are different ways to add unique art elements to your home.