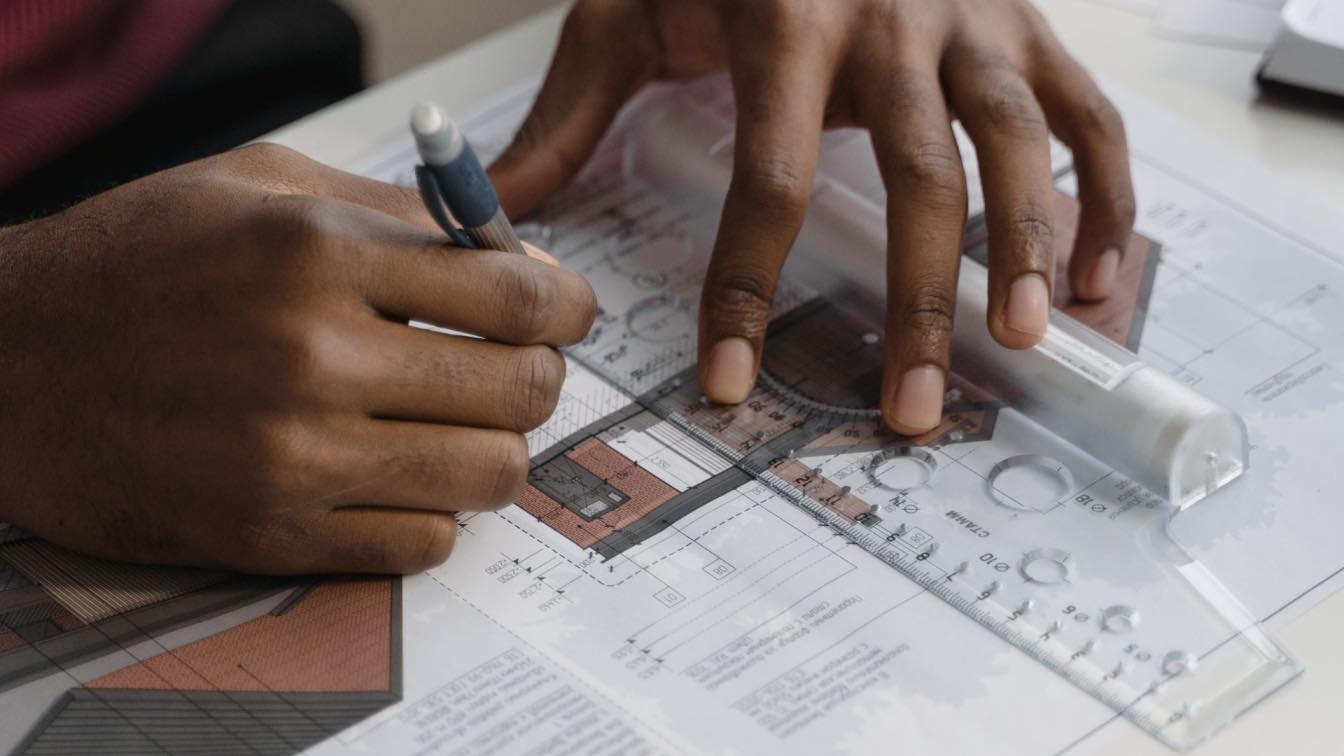
Learn about the most important subjects taught in architecture school, including architecture history, construction methods, and climatology.
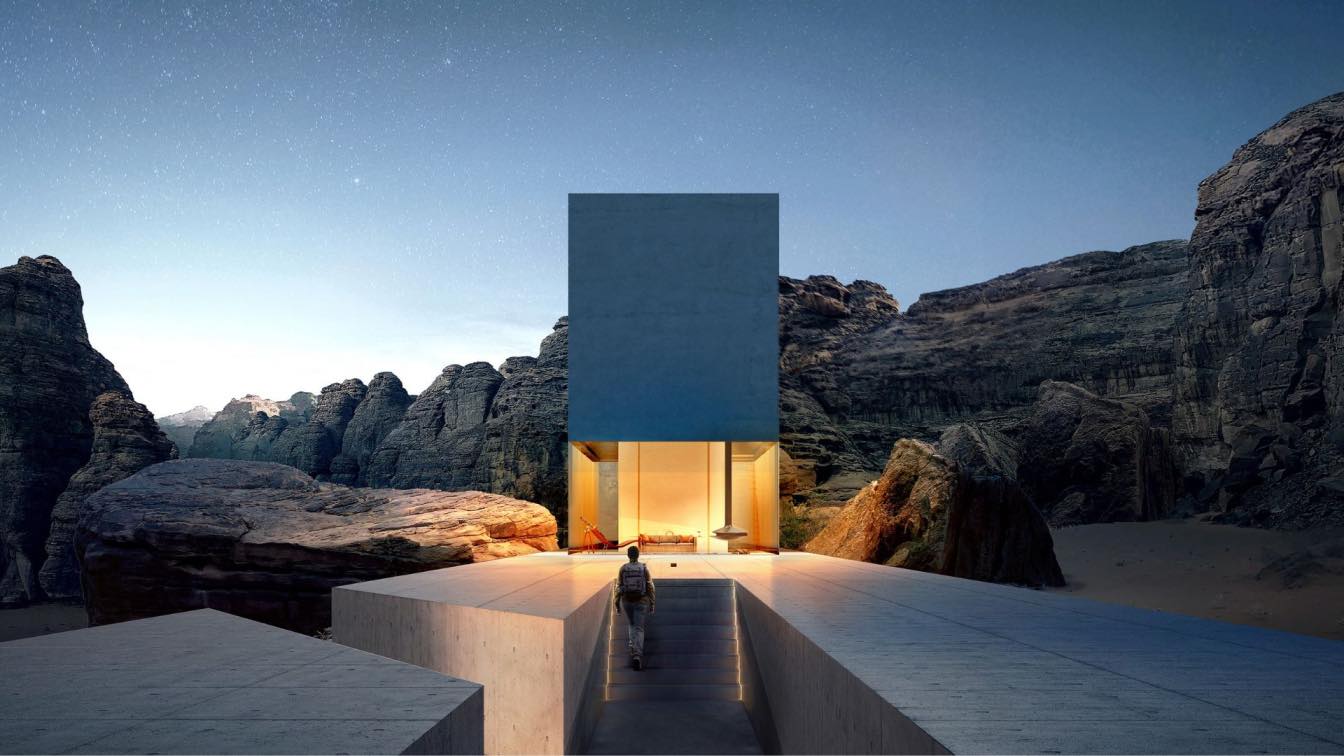
Kuwaiti Architecture Office STUDIO TOGGLE Named "Best Young Architecture Office in the World"
News | 2 years agoStudio Toggle,an architecture office from Kuwait, has won big at the prestigious A+ International Architecture awards presented by the popular Architizer magazine. The office, led by Architects Hend Almatrouk and Gijo Paul George, won the coveted "Popular Choice Award" in the "Best Young Firm" category, edging out four other finalists from the UK and China, chosen out of 5000+ nominations from 100+ countries.
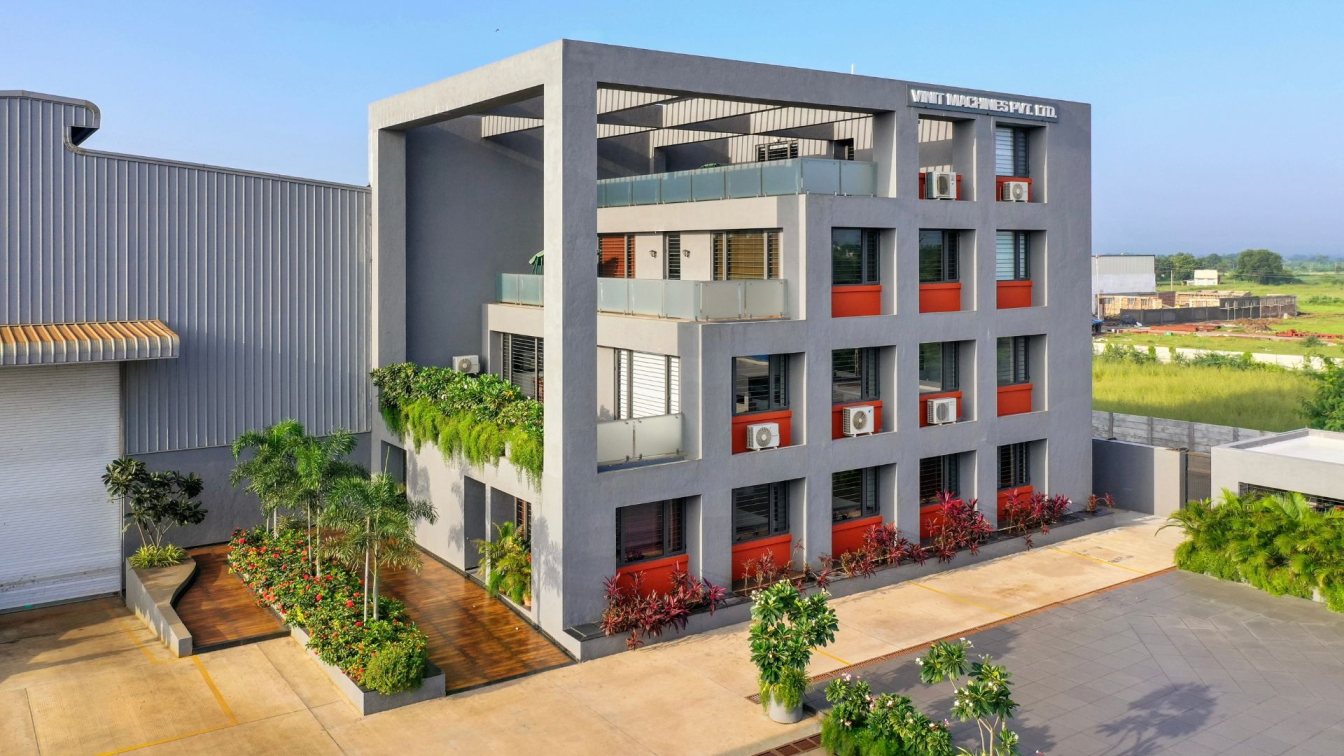
The placement of the building within the entire site, the orientation of the admin block, the allocation of functions at different floor plate within the admin block, the proper usage of sunlight which minimize the use of electric power, the wind circulation within the building.
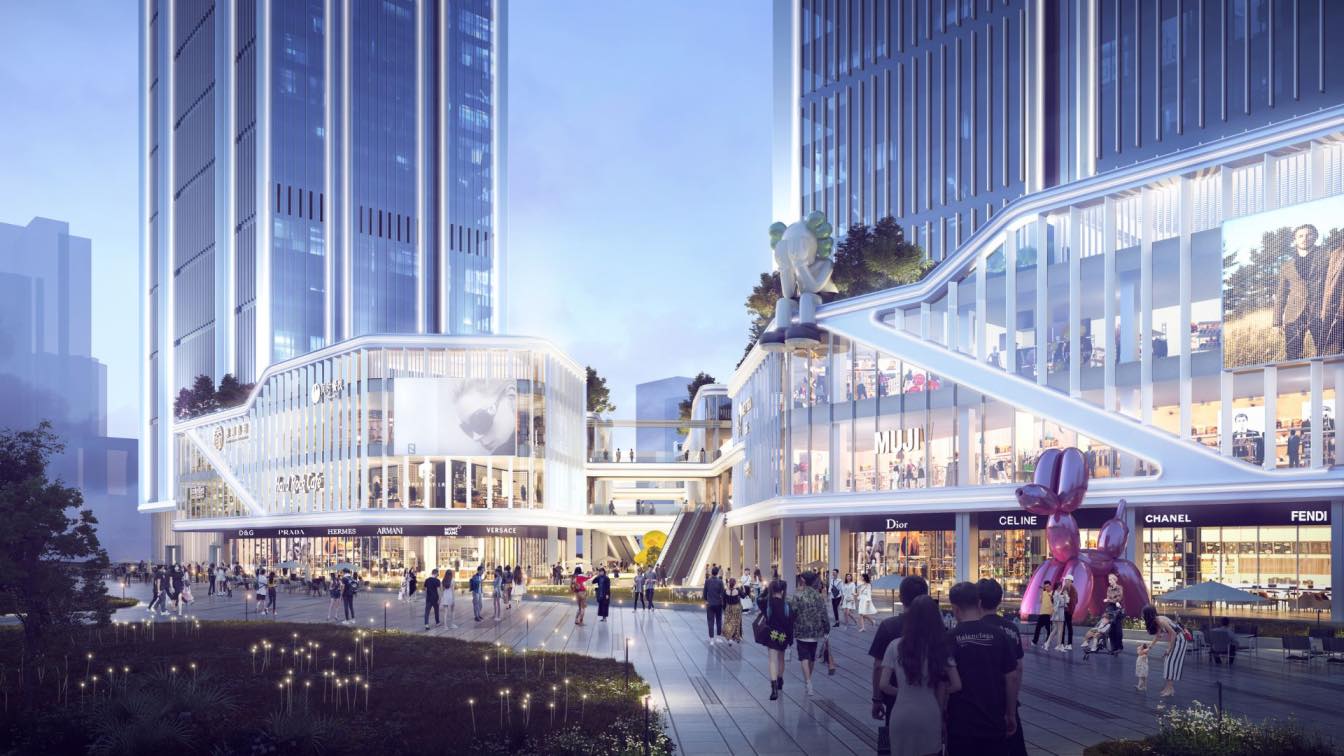
Located in the heart of the Greater Bay Area, the rapid urban development of Panyu has significantly facilitated the development of Guangzhou. Recently, Aedas has won China Railway Construction Corporation (CRCC) South China Headquarters Building Design Competition, lighting up the skyline in Panyu CBD.
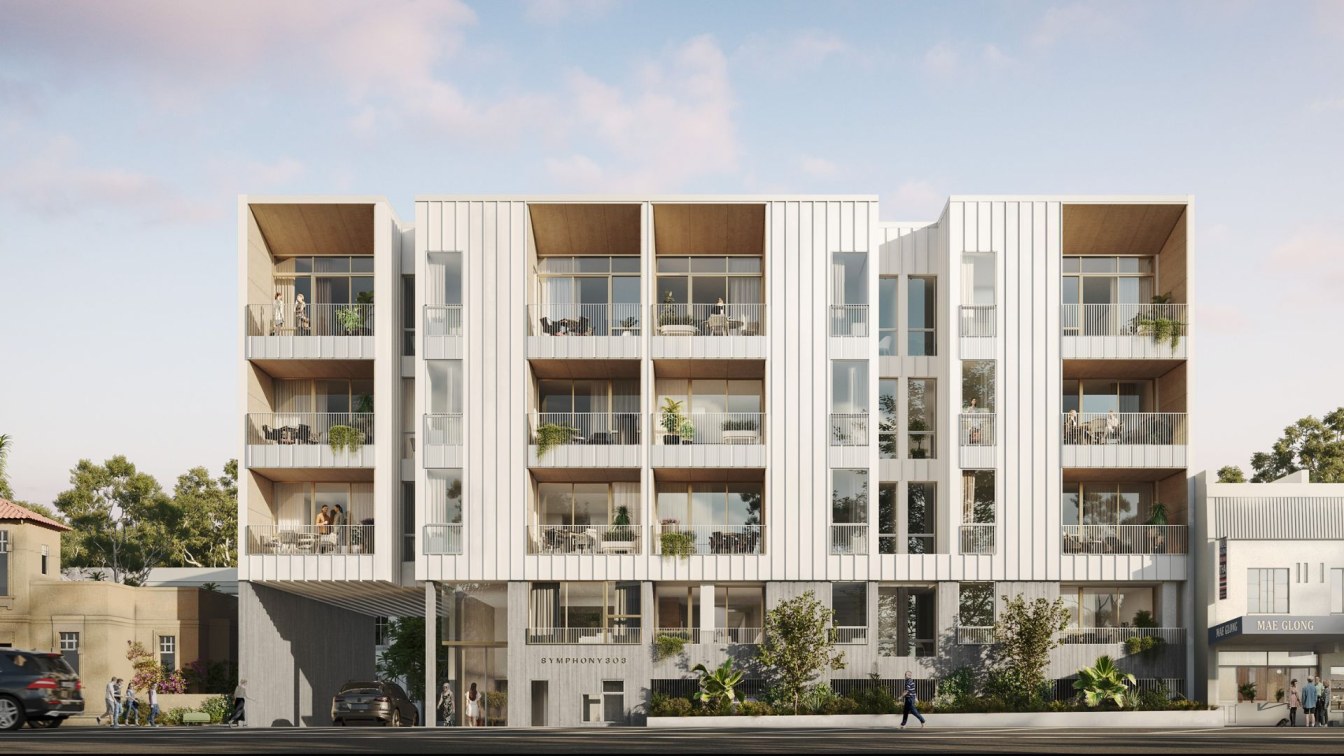
Symphony 303 - A symphony of spaces for the ceremonies of everyday life by Lamont & Co and Jasmax / CUUB Studio
Visualization | 2 years agoSymphony 303 is an orchestra. Here the cello sounds softly with the morning light streaming through the window, the open door to the living room and the balcony space is filled with the tenderness of the harp, the planted trees and the scent of flowers play gracefully with the sounds of the piano.
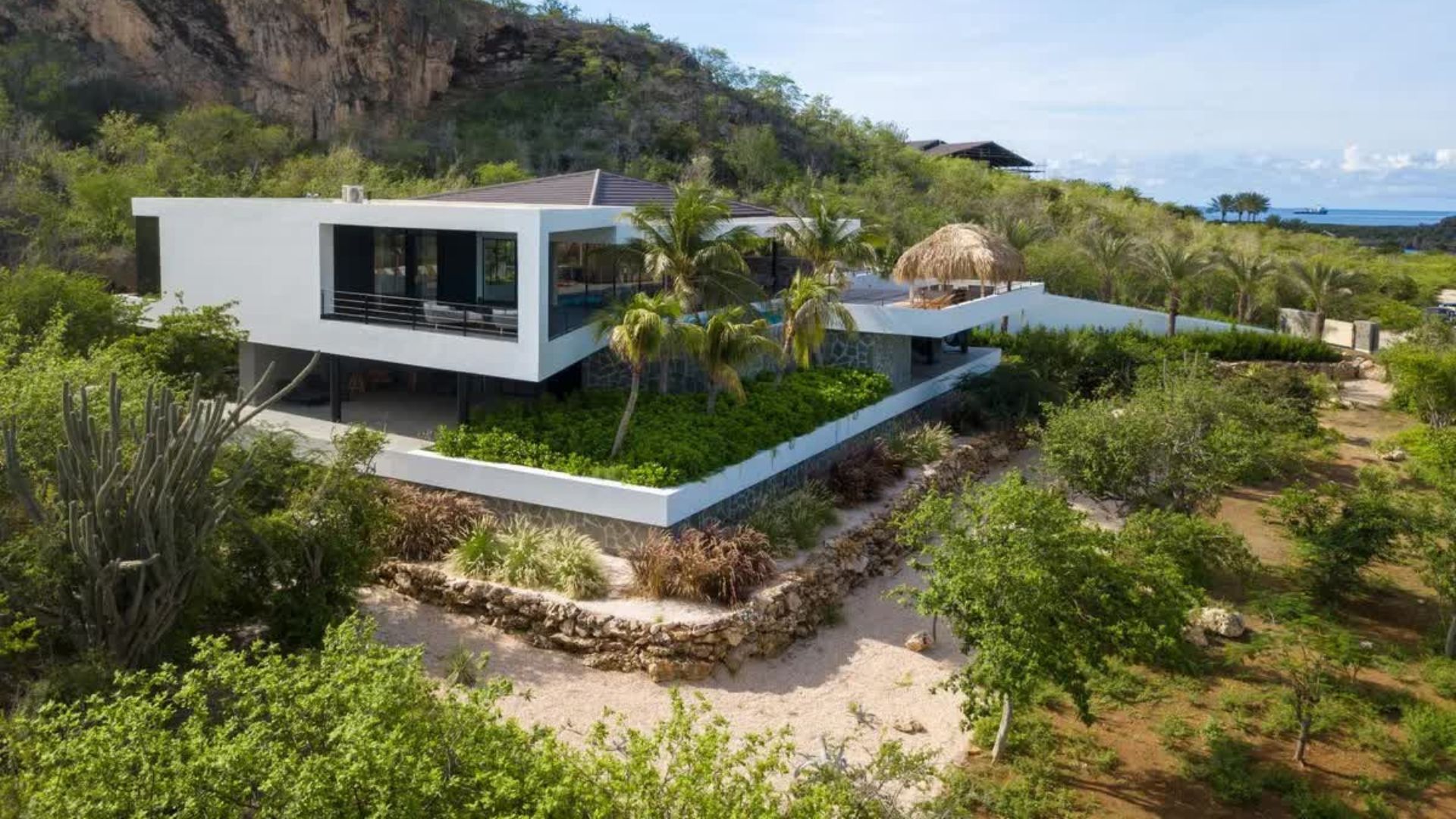
This High-end villa is built on one of the most beautiful places on the island of Curacao. The lot is situated on the slopes of a rocky mountain. The owners asked me to design the guest bathrooms and the master bathroom for them. Everything is custom made in the Netherlands. So caled Dutch design.

Civic Park, a sports complex designed to reinvigorate the community and initiate the next era of physical education, recreation, and civic connection in Eugene, Oregon. Rising from the ashes of the fire that destroyed the iconic Eugene Civic Stadium.
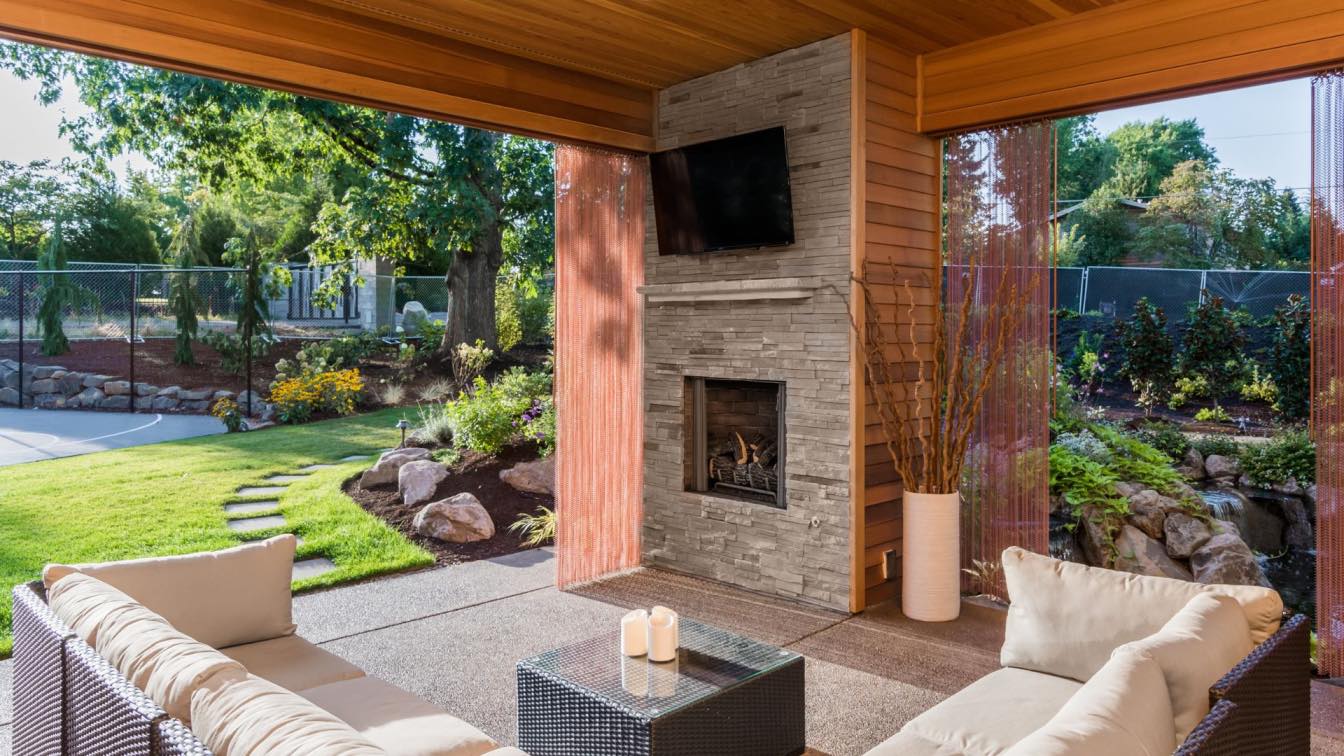
Transforming your space into a relaxation haven would surely improve your curb appeal while also giving you a space you can relax. With the right combination of furniture and features, you should be able to create a calming space that’ll help you unwind at any time of the day.