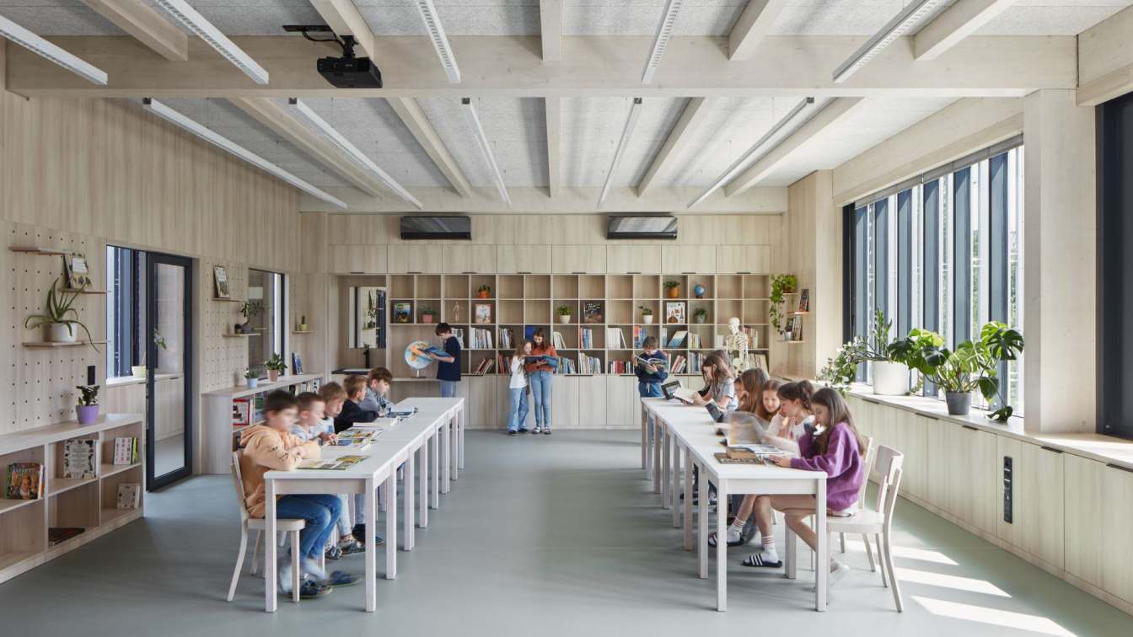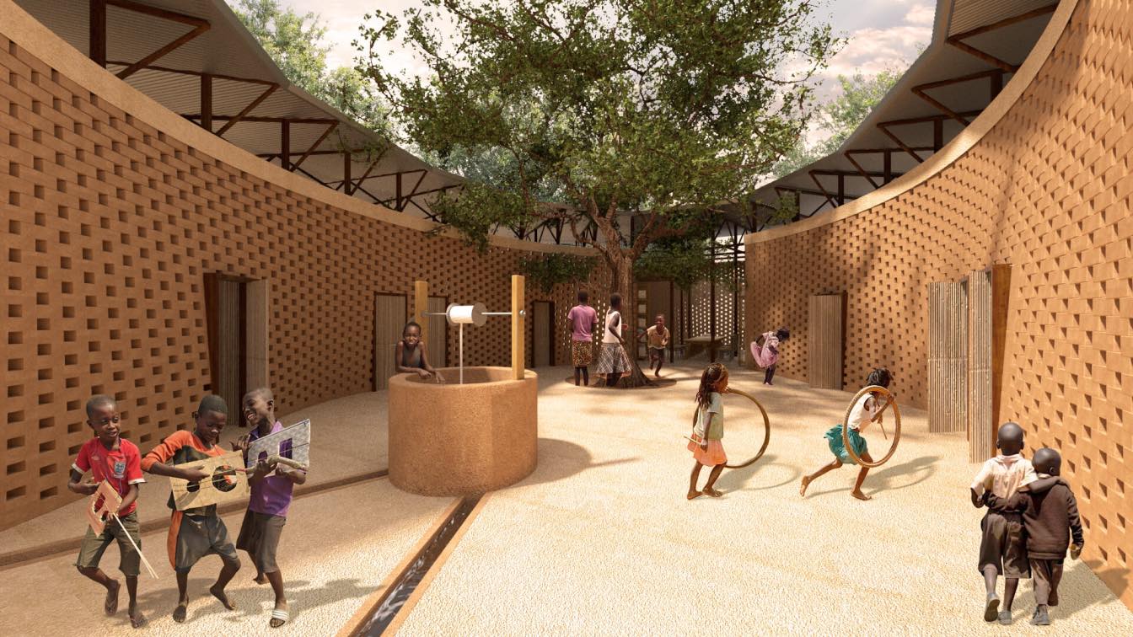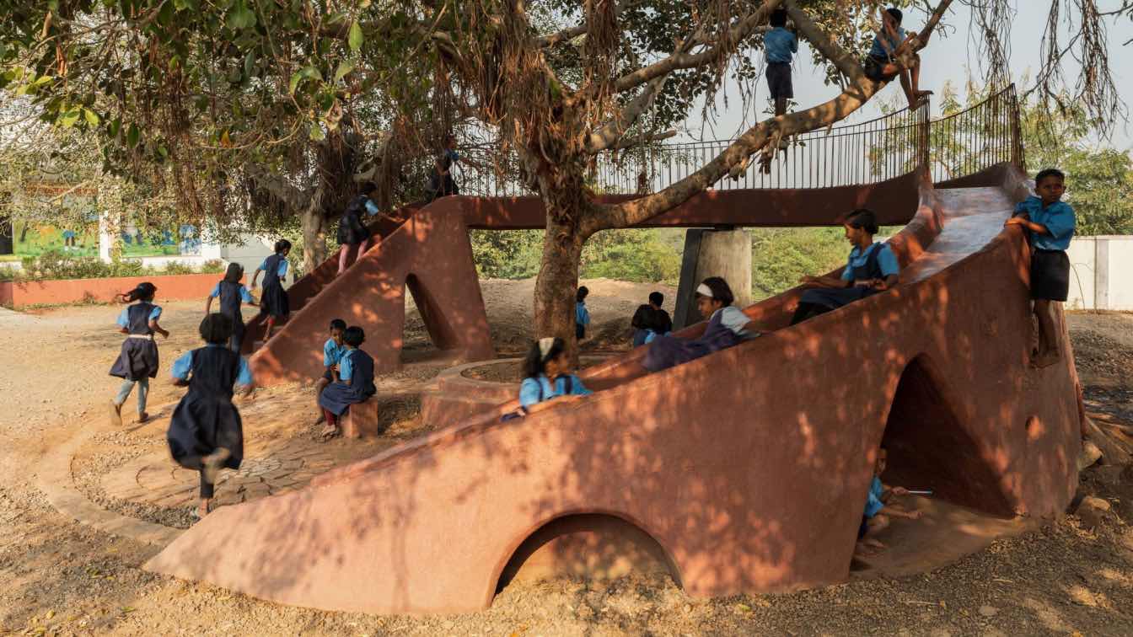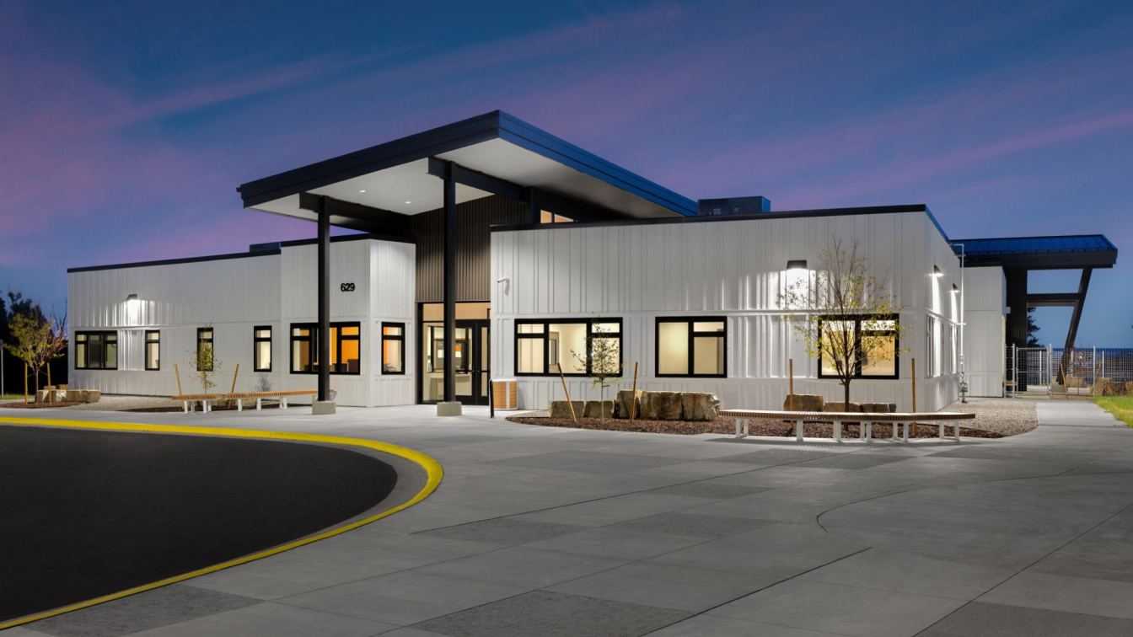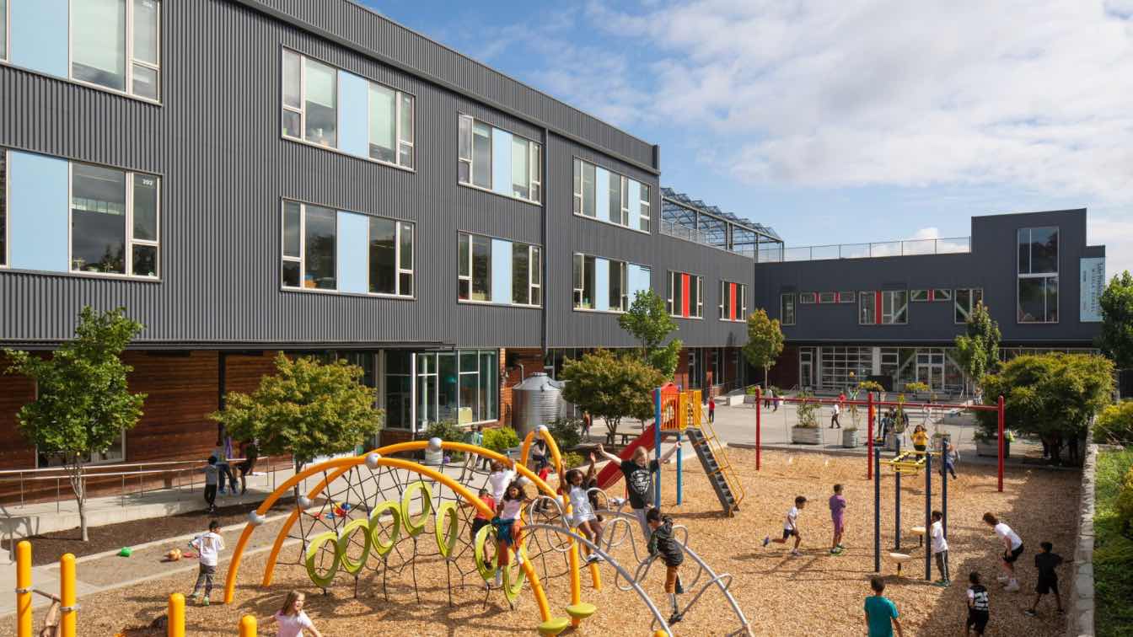ra15: The expansion of the Montessori Elementary School Duhovka has increased its capacity while significantly enhancing comfort for both students and teachers. The project prioritized functionality, natural lighting, and high-quality acoustics, creating an environment that fosters focus and overall well-being. New spaces, including an art studio, a laboratory, and a gymnasium, enable flexible learning and an individualized approach, paving the way for an inspiring educational experience.
Our environment significantly impacts our quality of life, and this is even more true for the spaces where we learn. Students at the Czech-English Montessori Elementary School Duhovka have now gained an improved learning environment with the expansion of a middle school and the enhancement of the service standards and comfort for students and staff. Throughout the project, functionality, and quality of space were key considerations.
The Montessori approach to education is based on the philosophy: “Help me do it myself,” which encourages children’s autonomy in the learning process. To fulfill this philosophy, a stimulating environment that meets children’s mental developmental needs during their sensitive periods is essential. However, this also places higher demands on space and its use.
Thoughtful Integration with the Surroundings
The new classrooms and the gymnasium extension were designed in response to spatial and urban planning constraints while minimizing the impact on nearby buildings. The third-floor extension was conceived as a single-story, recessed structure compared to the existing building footprint. The avant-corps and the gymnasium extension were adapted to be used as outdoor terraces connected to the corridor, an art studio, and a science lab.

A Space That Adapts to Children
The Montessori method requires a different spatial arrangement than traditional classrooms. Each pair of core classrooms is interconnected, allowing students to move seamlessly between them. This setup supports flexible teaching methods and an individualized approach to learning. The layout also aligns with the existing sanitary facilities, positioned between the core classrooms. Each classroom is equipped with personal lockers for students, a kitchenette for food preparation, and a relaxation zone for downtime. The rest of the space is kept open to allow for a variety of teaching approaches.
Wood, Metal, and Glass
Considering the load-bearing capacity of the original structure, the vertical extension was built using a wooden framework, which remains exposed in the interior. Wood is also featured in the built-in furniture and gymnasium cladding. In combination with glass, it plays a dominant role in the classrooms, contributing to ample daylight and excellent acoustics—creating optimal conditions for concentration and effective learning.
Both extensions’ facades are clad in durable metal sheeting. On the gymnasium, the metal panels resemble traditional wooden shingles, while on the classroom extension, they form vertical strips that transform into shading louvers around the windows, adding lightness and dynamic contrast to the robust contours of the original two-story building.

A Place for Creativity and Movement
The expansion ensured new specialized spaces, including an art studio with a science lab, a faculty lounge, and a multimedia room. The art studio and lab connect to the outdoors through two spacious side terraces, providing additional areas for teaching and creative activities. These spaces allow students to gain hands-on experience with carefully prepared equipment, a cornerstone of Montessori education.
The new gymnasium extension seamlessly links indoor sports facilities with the adjacent outdoor playground. Designed to open like welcoming arms to the garden, the flexible layout enables smooth transitions between indoor and outdoor activities—once again reinforcing the importance of interactive learning.
With its modern design, natural lighting, and adaptable spaces, this project has created an inspiring environment where learning becomes a joyful process of discovery.




















About studio / author
The architectural studio ra15, led by Radek Lampa and Libor Hrdoušek, combines extensive experience with a fresh approach to design. In an environment that fosters creativity and collaboration, the studio creates projects that seamlessly integrate functionality with visual appeal.
Specializing in large-scale projects with a strong focus on detail and complex coordination, ra15 oversees each design from the initial sketches to the completion of construction. A well-defined concept is at the core of every project, evolving throughout the process to ensure a cohesive architectural vision.
Close collaboration with clients is fundamental to ra15’s philosophy. Through creative workshops, clients actively participate in the design process, resulting in architecture tailored to their specific needs. From site analysis to project brief development, the studio prioritizes thoughtful and sustainable solutions. The result is a distinctive architecture that not only represents the studio itself but, above all, the clients for whom it is designed.

