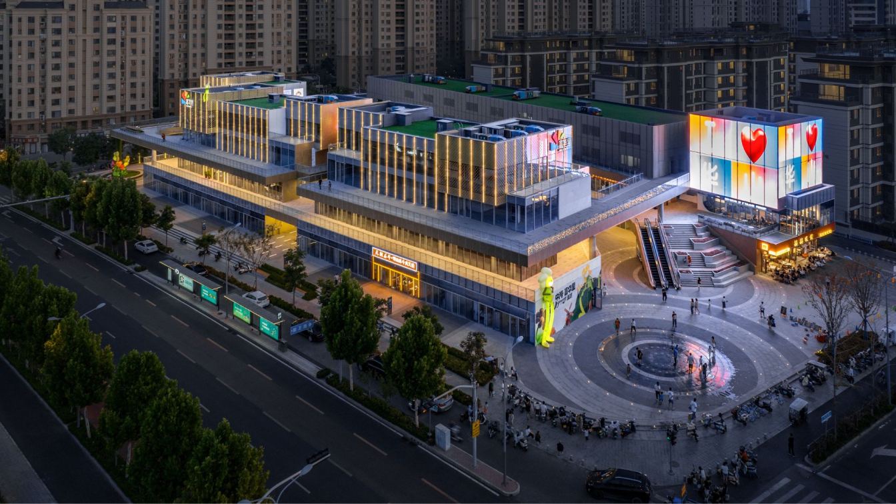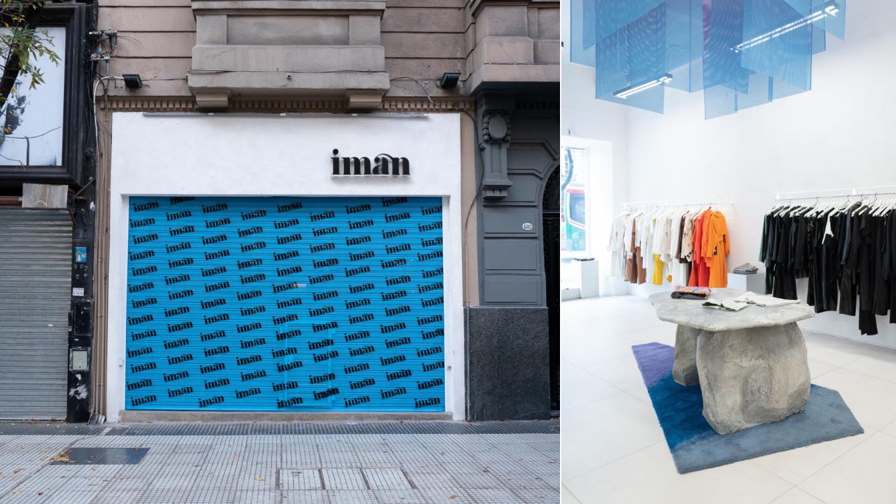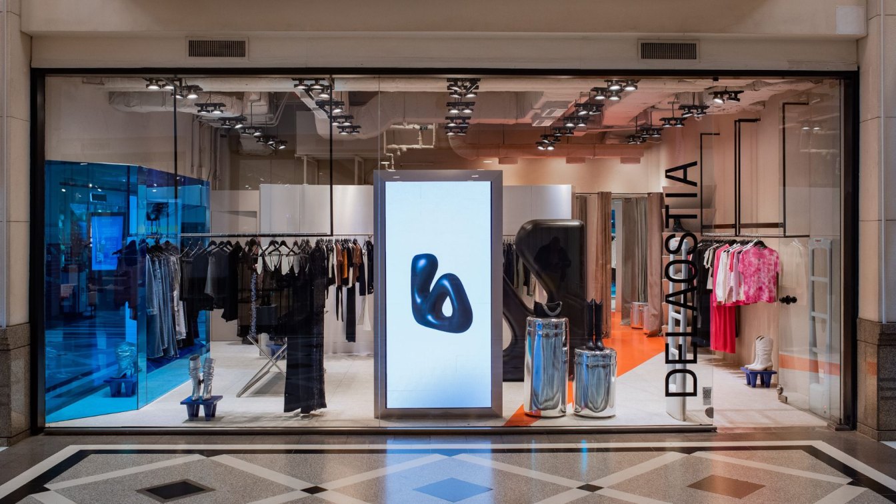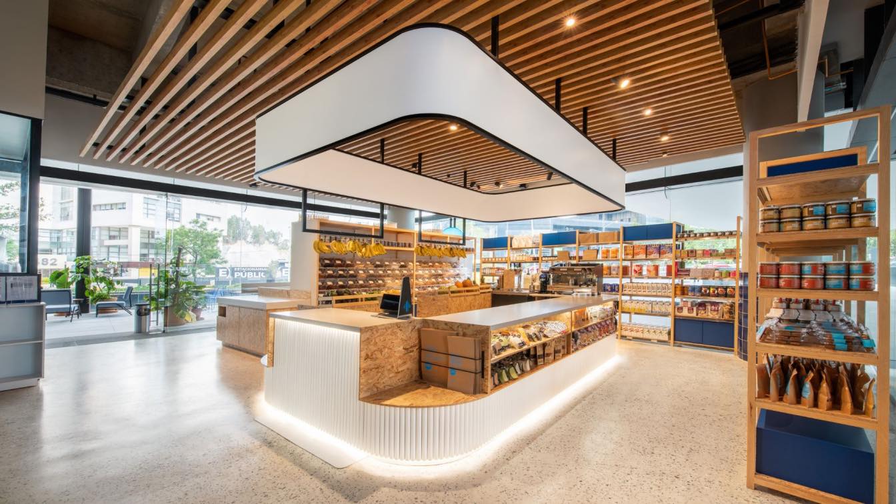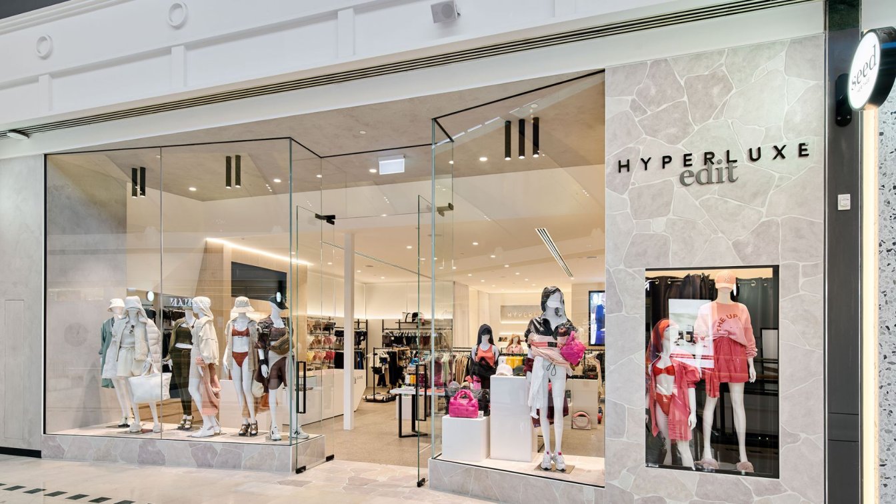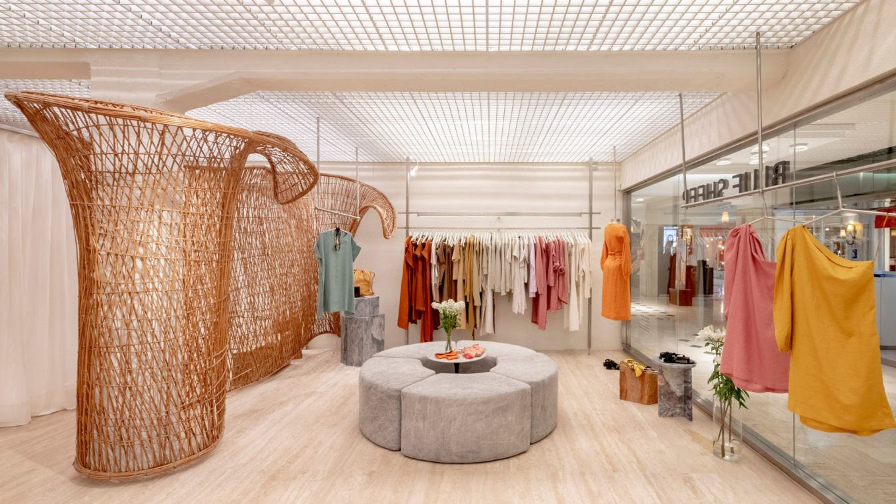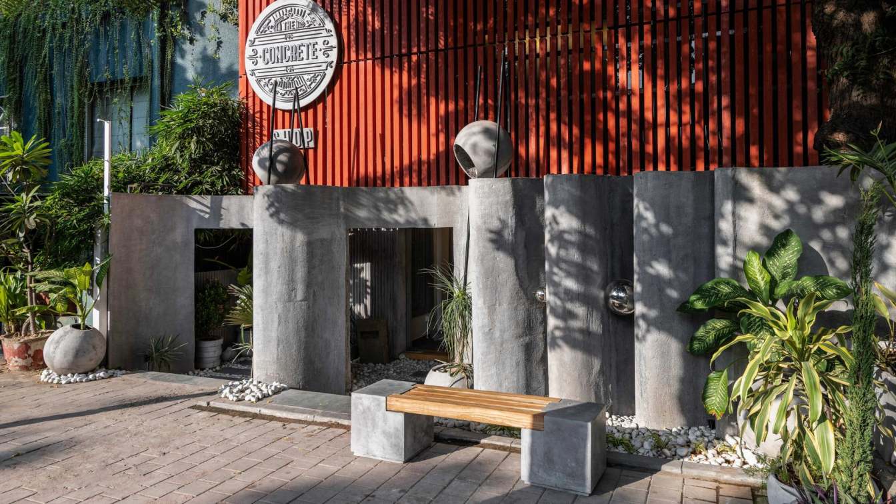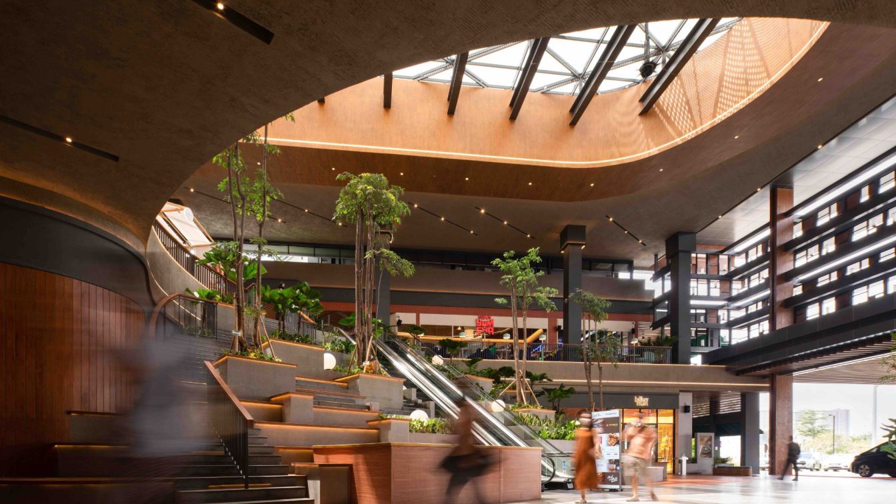Across from Jinan’s famous lake, geometric volumes form a multi-level waterfront village, an animated commercial and social meeting point with a front-row view. Commanding a panoramic view of Jinan’s Huashan Lake, this innovative hub is crafted as a cultural encounter, and entertainment inspiration for residents and tourists alike.
Project name
Fuhuali Jinan
Architecture firm
CLOU architects
Principal architect
Jan Clostermann
Design team
Zhi Zhang, Na Zhao, Mengmeng Zhao, Tianshu Liu, Yishi Li, Yuanyuan Sun, Yujie Jin, Chris Biggin
Collaborators
Signage: Nastya Zavarzina, Haiwei Xie; LDI: UDG Jinan; Facade: Foshan Shengyuan Building Decoration Engineering Co., Ltd
Interior design
Na Zhao, Rentian Liu, Mengmeng Zhao, Shuting Guo, Xiaobin Cheng, Qiaoyi Wu
Structural engineer
UDG Jinan
Environmental & MEP
UDG Jinan
Landscape
Shenzhen L&A Design
Iman stands for magnet, a material or object that creates a magnetic field. Dedicated to fashion design, it proposes pieces that stand out for their full, intense, and vibrant colors, prints, textures, and shapes. The project addresses the creation of the new image for the brand, under the premise of a conceptual and contemporary spatiality.
Architecture firm
Vang Studios
Location
Buenos Aires, Argentina
Photography
Camila Levita, Chia Estudio
Principal architect
Julio Masri
The project emerges as the new image for DELAOSTIA stores, a prestigious Argentine brand with a strong history in women's clothing. It caters to a youthful audience through its daring designs that stand out for their contemporary style. The project's premise was to create a powerful visual impact, inviting its audience to immerse themselves in a se...
Architecture firm
Vang Studios
Location
Buenos Aires, Argentina
Principal architect
Vang Studios
Interior design
Vang Studios
The design of this vegan restaurant and supermarket aims to convey a fresh and modern aesthetic while adhering to principles of sustainability and environmental responsibility. The spaces have been conceived to reflect the brand's philosophy and reference the ever-changing world we live in.
Architecture firm
Alfille Arquitectos
Location
Mexico City, Mexico
Principal architect
Moises Alfille, Rodrigo Rodriguez Muñoz De Cote
Design team
Moises Alfille, Rodrigo Rodriguez Muñoz De Cote
Interior design
Moises Alfille, Rodrigo Rodriguez Muñoz De Cote
Visualization
Moises Alfille
Material
Terrazo, OSB, pine, Sunbrella
Typology
Commercial › Retail, Restaurant and Market
Our material approach for the athleisure retailer was clean and understated. Timber tones and warm lighting softened the space, with crazy pave flooring and facade cladding giving a nod to Hyperluxe’s coastal origins.
Project name
Hyperluxe Edit
Architecture firm
The Buchan Group
Location
200 Karrinyup Rd, Karrinyup, Wa 6018, Australia
Photography
Joel Barbitta
Design team
Archie Bolden
Interior design
Archie Bolden
Completion year
March 2022
Construction
Sharpe Fitouts
Client
Jenny Sharpless of Hyperluxe Activewear
Typology
Commercial › Retail
Dedicated to the design of women's apparel, Blue Sheep presents itself as an honest, national, and inclusive brand. Its products stand out for their elemental design, crafted with a minimalist approach. This same focus is translated into the interior of the store—a structure of clean lines that expresses the essence of the project. It features an o...
Architecture firm
Vang Studios
Location
Buenos Aires, Argentina
Principal architect
Julio Masri
Collaborators
Artist Edgardo Madanes (see pictures)
Interior design
Vang Studios
The architecture and interior design of “The Concrete Shop” have been carefully crafted to create a dynamic and engaging Design Studio, retail space and experience center. An environment that showcases the beauty, potential and versatility of concrete in various forms, textures, and finishes. The HERO material is FRC (Fibre reinforced concrete).
Project name
The Concrete Shop (Design studio, Retail & Experience Centre)
Architecture firm
tHE gRID Architects
Location
Ahmedabad, India
Photography
Photographix India
Principal architect
Snehal Suthar, Bhadri Suthar
Design team
Snehal Suthar, Bhadri Suthar
Interior design
tHE gRID Architects
Built area
1,795 ft² (Ground floor: 872 ft²; First Floor : 925 ft²)
Structural engineer
inhouse
Environmental & MEP
inhouse
Visualization
tHE gRID Architects
Tools used
ZWCAD and skecthing
Construction
Mr. Nikunj Dave
Material
FRC (Fibre reinforced concrete), Wood, Glass, Steel
Typology
Retial Cum Design and Experience centre
While Pantai Indah Kapuk is best known for its culinary highlights (you can find Chinatown-inspired street food, cozy cafés along the marina and an urban farm within walking distance), the neighborhood is also an ever-developing residential and business area with gated housing communities, high-rise apartments, malls and office towers. In the middl...
Project name
Central Market
Architecture firm
PTI Architect
Location
Pantai Indah Kapuk, North Jakarta, Indonesia
Photography
Ernest Theofilus
Principal architect
Agatha Carolina (Principal designer)
Design team
Yudi Andrean, Theresia Tiffany
Interior design
Bitte Design Studio
Visualization
Bitte Design Studio
Tools used
AutoCAD, SketchUp
Construction
PT Catur, PT Gita Laras
Material
Tiles, terracotta, textured paint, metal, stone
Typology
Commercial Building

