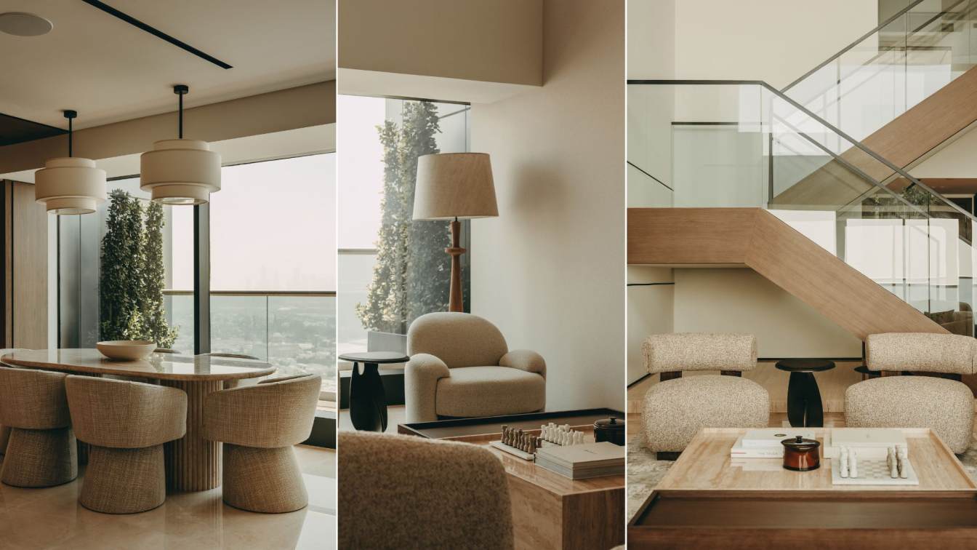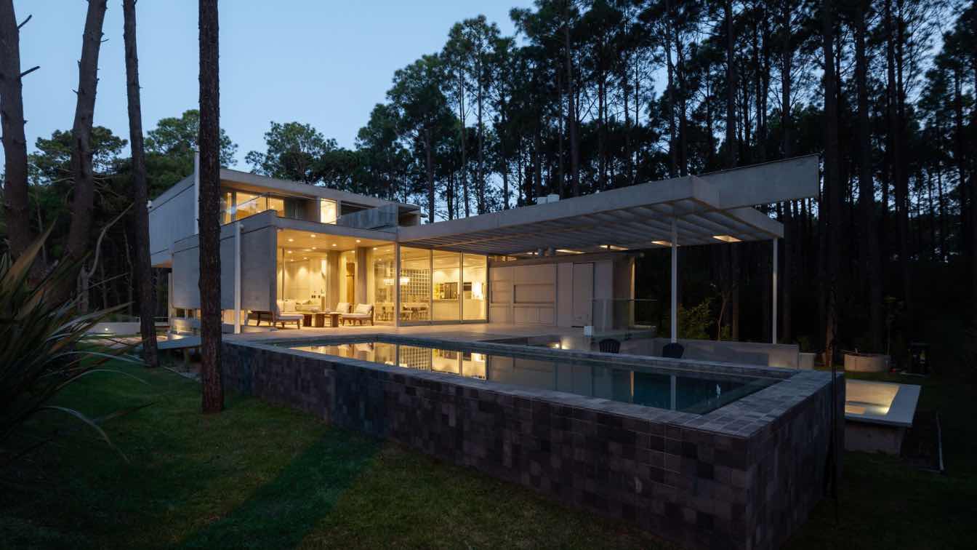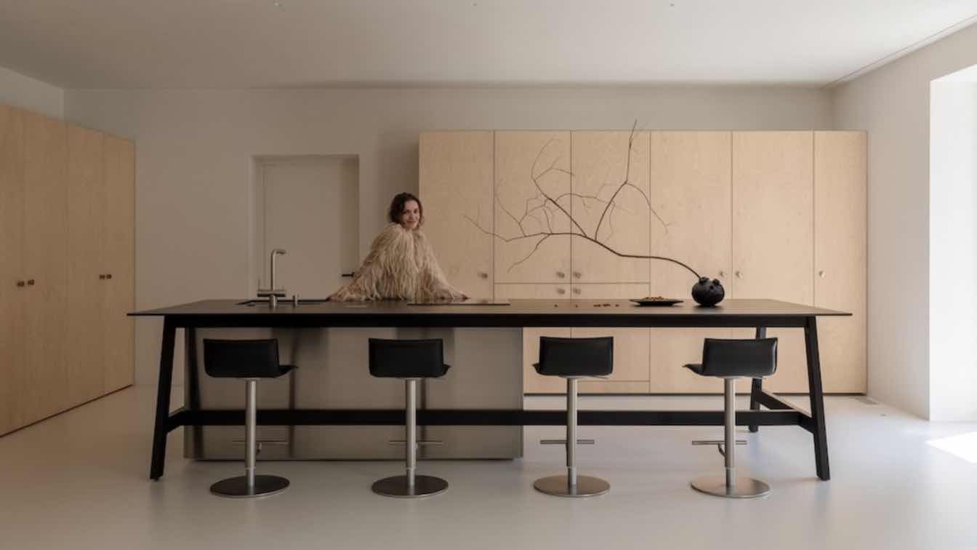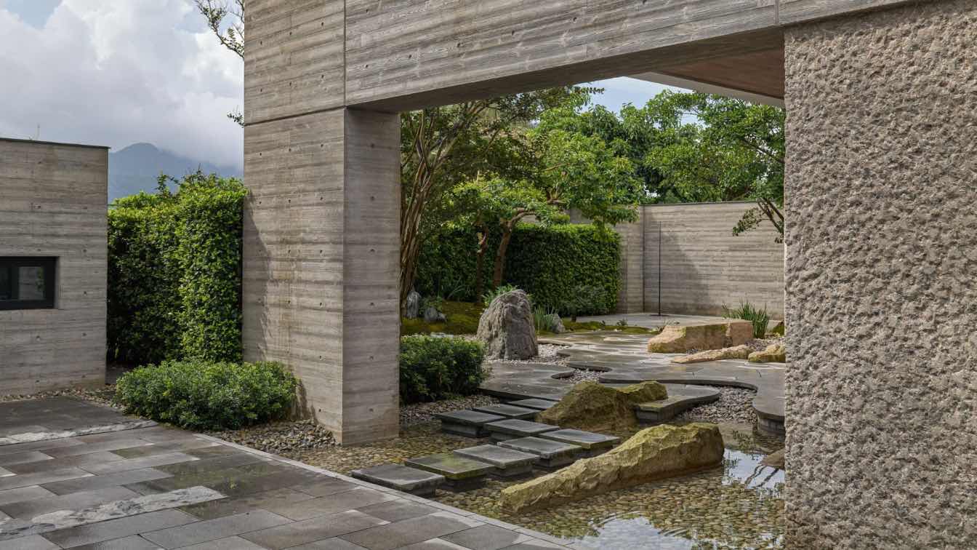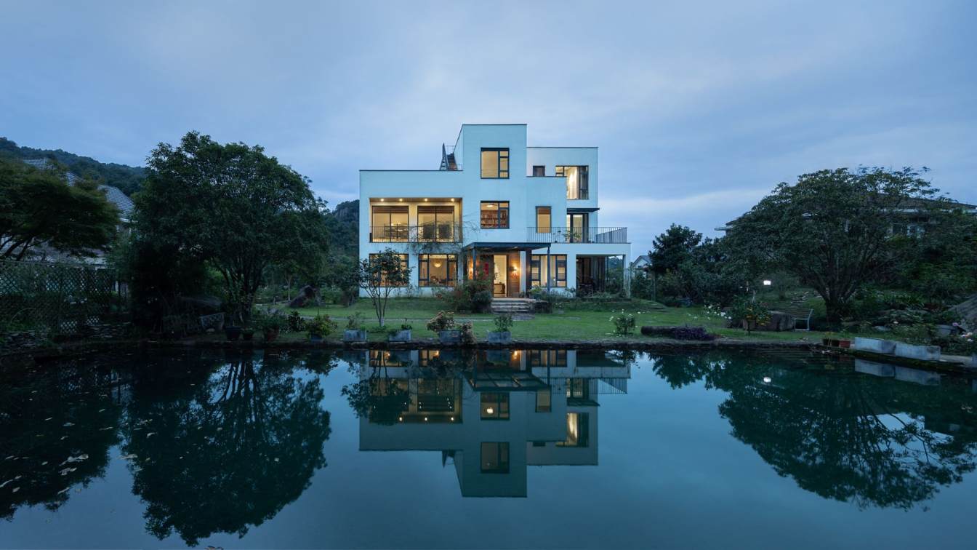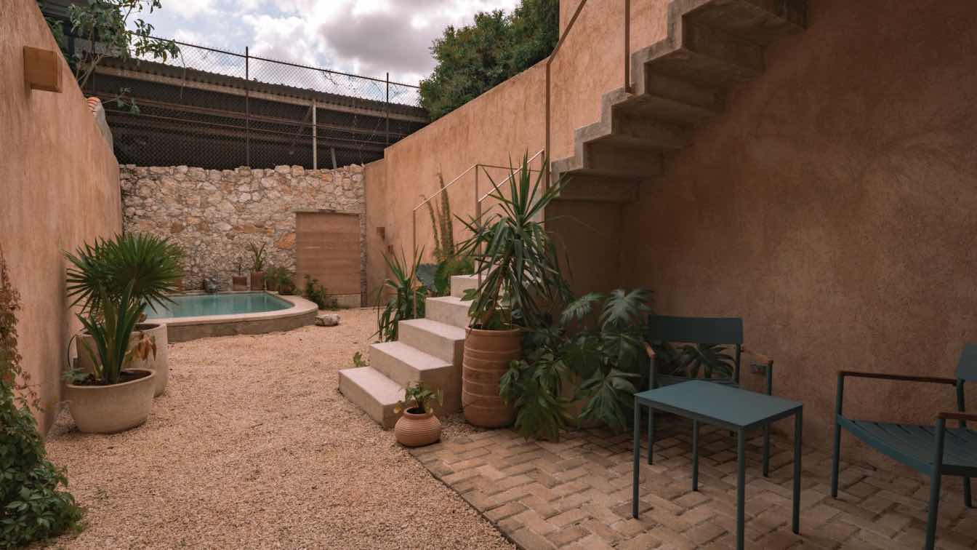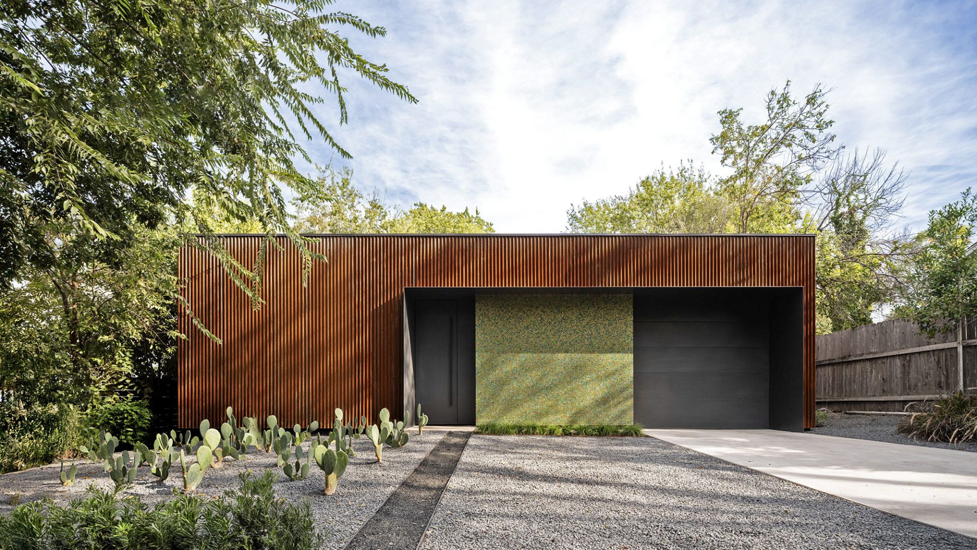Located on a plot within the Brazilian Cerrado, the 7 Trees House, developed by the Hersen Mendes Arquitetura firm, was designed to integrate indoor and outdoor spaces, providing shelter without losing connection with the surroundings.
Project name
7 Trees House
Architecture firm
Hersen Mendes Arquitetura
Location
Jardim Botânico - Brasília – DF (Brazil)
Principal architect
Matheus Mendes, Anastácia Hersen
Design team
Thiago Sales, Ana Catarina Trindade
Civil engineer
Maurício Assunção
Structural engineer
Maurício Assunção
Construction
Hersen Mendes Arquitetura
Typology
Residential › House
This sophisticated DIFC duplex apartment presents a masterful study in tactile luxury and refined minimalism, where natural materials and subdued elegance converge to create an urban living tailored for a young expatriate family.
Project name
DIFC Duplex: Where Natural Luxury Meets Urban Living
Architecture firm
OBSSDCO Design Services LLC
Location
Jumeirah Living Residences, Dubai, UAE
Photography
Natalia Chaban
Principal architect
Shushanik Kostandyan
Design team
Shushanik Kostandyan, Aflah Habeeb, Zulaikha Thasnim
Interior design
Shushanik Kostandyan, Aflah Habeeb, Zulaikha Thasnim
Environmental & MEP engineering
Supervision
Shushanik Kostandyan, Aflah Habeeb
Tools used
Corona Render, AutoCAD
Typology
Residential › Apartment
Nestled on a flat corner lot, C&G House stands on the boundary between two urbanized areas in the northern part of Pinamar city. A large tree-lined boulevard virtually divides high-density multifamily lots from the only area permitted for single-family homes.
Architecture firm
Estudio Galera Arquitectura
Location
Pinamar, Partido de Pinamar, Bs As., Argentina
Design team
Ariel Galera, Cesar Amarante, Francisco Villamil, Luisina Noya, Micol Rodriguez
Collaborators
Soledad Van Schaik, Juan Cruz Ance, Facundo Casales, Verónica Coleman, Soledad Pereyra, Ariel Triana
Structural engineer
Javier Mendía
Environmental & MEP
Electricity: Gabriel Jaimón. Sanitation: Cristian Carrizo. Ducts and sheet metal: Rubén Calvo
Supervision
Pablo Ahumada. MMO
Construction
Marín Constructora
Typology
Residential › House
Designer Yara Lysiuk created this apartment’s interior for her own family, blending gallery-style design objects and advanced technology in a bright, minimalist space – a bold choice few of her clients dare to make.
Photography
Yevhenii Avramenko
Principal architect
Yara Lysiuk
Design team
Maksym Lysiuk
Built area
140 m² / 1507 ft²
Site area
140 m² / 1507 ft²
Interior design
Yara Lysiuk
Environmental & MEP engineering
Material
Plywood, Concrete, Stone
Client
Yara Lysiuk, Maksym Lysiuk
Typology
Residential › Apartment
Shenzhen MIrs Bay boasts a distinctive mountain-sea vistas, encircled by mountainous on the east, north and west, affording views of neighboring Hong Kong.
Project name
L Villa Garden
Architecture firm
Abraham
Design team
Kang Heng, Sun Wei, Su Yang, Ye Zhao
Landscape
July & Partners
Typology
Residential › Villa
Jishang Space Design’s latest project, the Scholarly Mountain-view Villa, is a three-storey 700-square-meter’s residence located on a pristine, secluded site on the outskirts of Hangzhou, China. Sitting adjacent to a nearby mountain range set within a landscape of lush greenery, the site offers quietly stunning views of its surroundings from within...
Project name
Scholarly Mountain-view Villa
Architecture firm
Jishang Space Design
Location
Hangzhou, Zhejiang, China
Photography
Hangzhou Hanmo Visual – Yigao
Principal architect
Ding Linji
Collaborators
Editorial Planning:Chengshe Media
Material
Wood Veneer, Paint
Typology
Residential › Villa
A compact home born from an unexpected discovery: a hidden cavern beneath the site. What began as a conventional intervention quickly transformed into an architectural experience defined by what lay underground.
Architecture firm
Veinte Diezz Arquitectos
Location
Mérida, Yucatán, Mexico
Photography
Jasson Rodríguez
Design team
José Luis Irizzont Manzanero, Linda López, Arturo García, Cristina Méndez
Collaborators
Maíz Rodríguez Mejía
Interior design
Veinte Diezz Arquitectos
Construction
Veinte Diezz Arquitectos
Material
Concrete and rammed earth walls
Typology
Residential › Tiny House
Introducing the Stealth House - Specht Novak’s revolutionary perspective on city dwelling and the first of its kind home in Austin. This forward-thinking abode defies standard perceptions surrounding seclusion and exposure.
Project name
Stealth House
Architecture firm
Specht Novak
Location
Austin, Texas, USA
Photography
Leonid Furmanski
Principal architect
Scott Specht
Collaborators
Stroehman Carpentry / Dale Stroehman
Structural engineer
Steinman Luevano
Construction
Austin Smock
Typology
Residential › House


