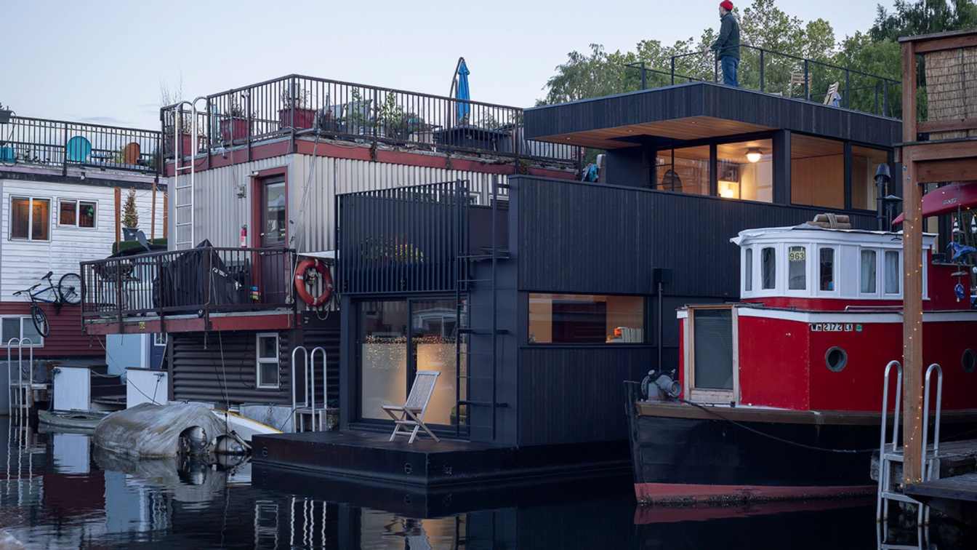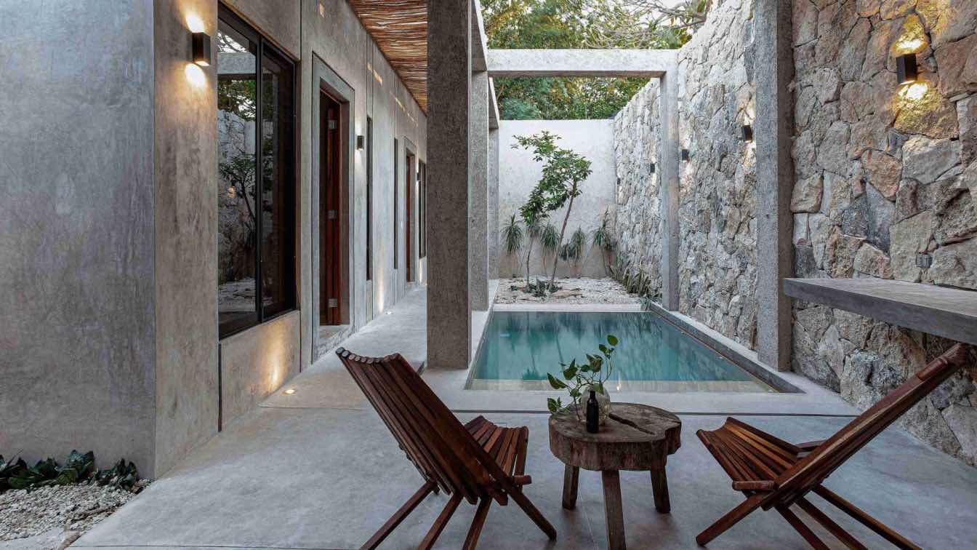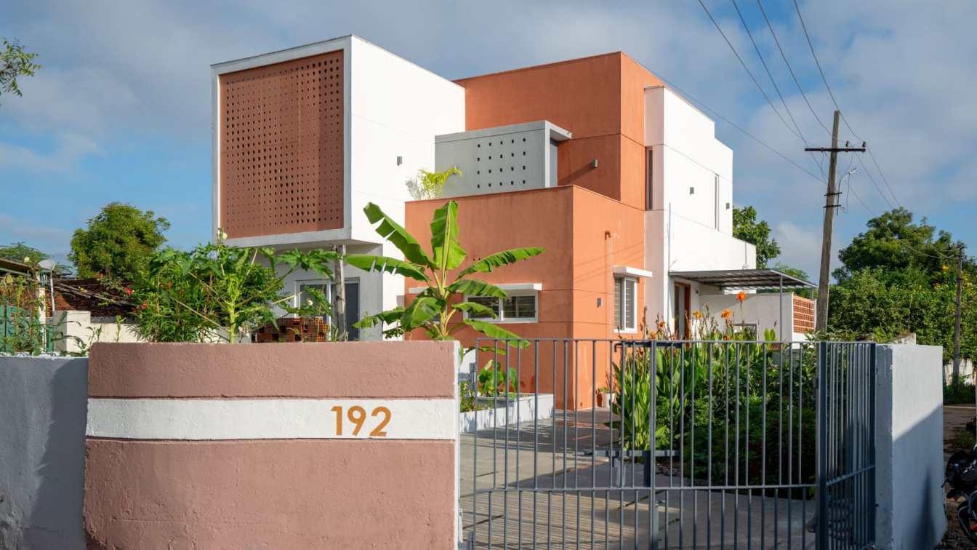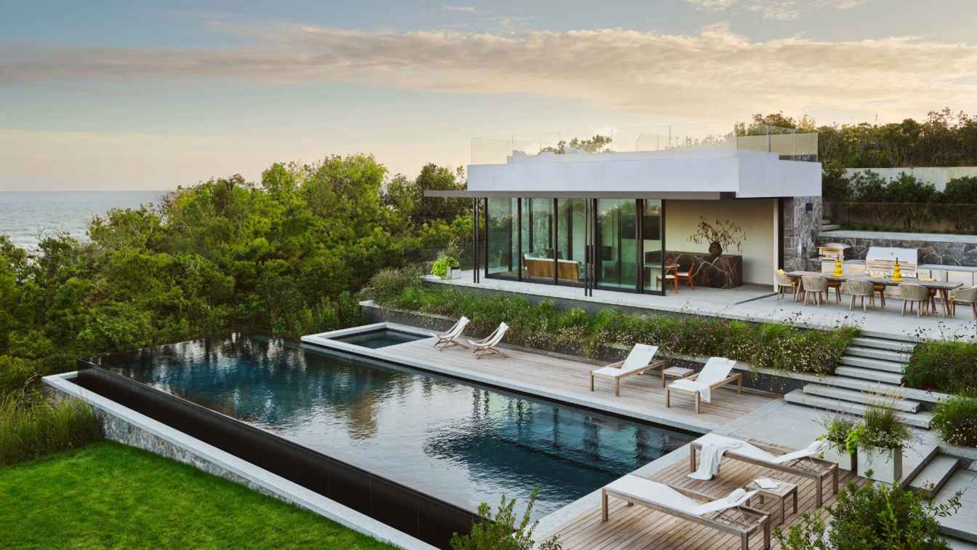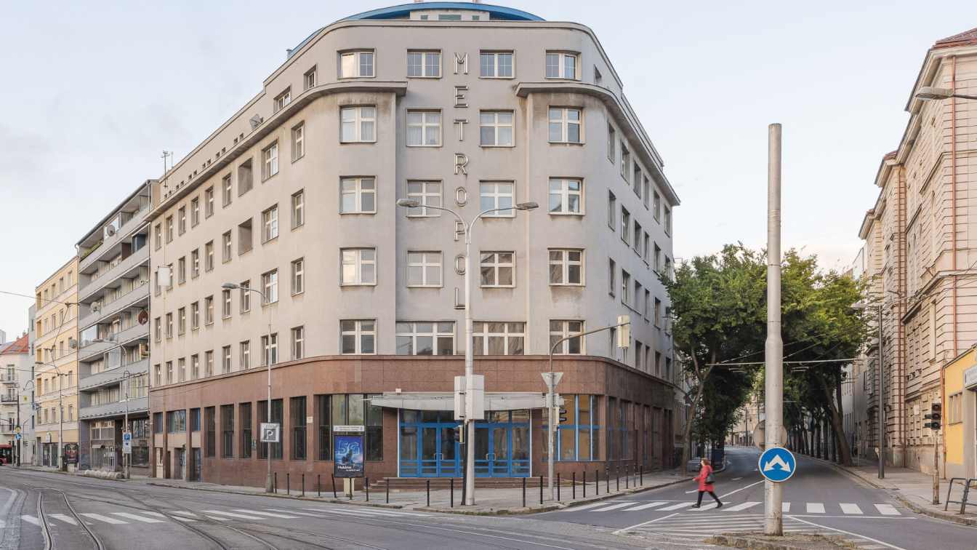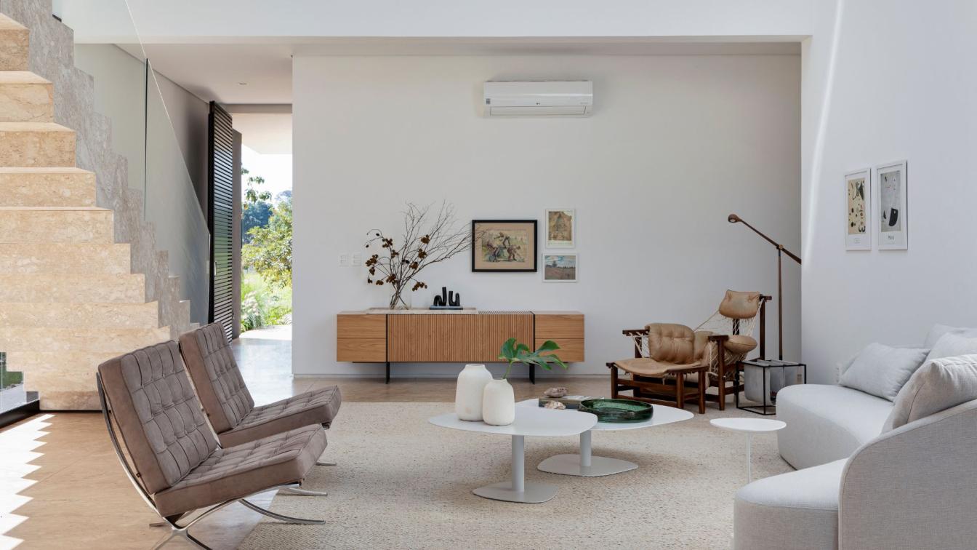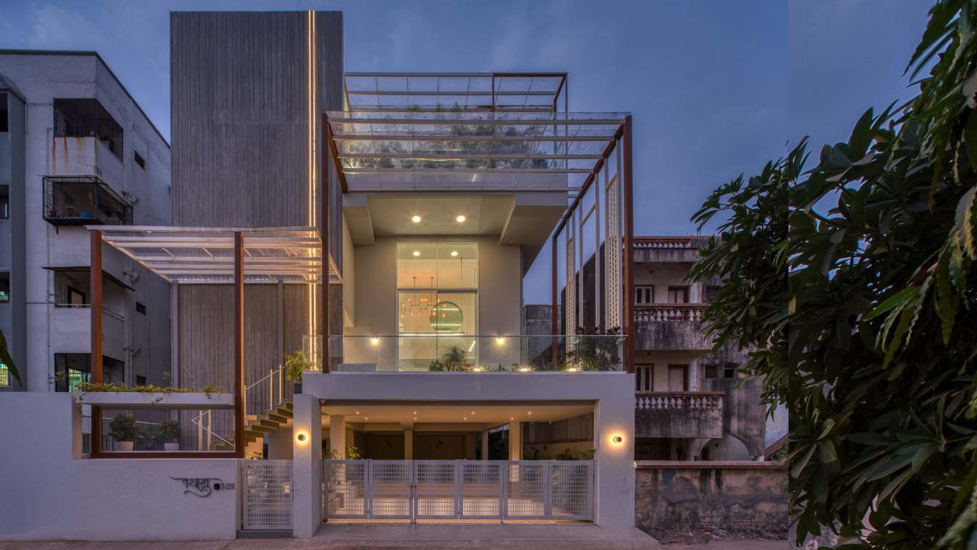Blatto Boat is a new Floating On Water Residence (FOWR), commonly known as a houseboat, on the north end of Lake Union, constructed within the bounds of an existing boat. Constrained by the over-water footprint of the existing boat, Blatto Boat comes in at a narrow and long 12’x40’.
Location
Seattle, WA, USA
Photography
Andrew Pogue (all still images except overhead drone shot), Peter Bohler (overhead drone shot), Peter Bohler and Stanton Stephens (Blatto film shorts, Peter Bohler film editor)
Design team
Jon Gentry, AIA. Aimée O’Carroll, ARB. Matt Hunold, RA. Sara Long
Collaborators
Marine Engineer: Kraftmar; Custom Steel Hull: Snow & Company
Structural engineer
SSF Engineers
Construction
Wild Tree Woodworks
Typology
Residential › House
Single-family housing project, located in the Historic Center of Merida, half a block away from the emblematic Ermita Park.
Project name
Casa Dinteles
Architecture firm
Arquitectura Elemental
Location
Mérida, Yucatán, Mexico
Photography
Vanessa Alejandro Fotografía
Principal architect
María Fernanda Torres Juárez, Luis Manuel Ramírez Molina
Design team
Augusto Ceh V., Fabiola Estrada, Natalia Aguilar, Effy Schmid
Interior design
Arquitectura Elemental
Civil engineer
Manuel Pérez, Ricardo Gómez
Structural engineer
Valeria Rodríguez
Landscape
Arquitectura Elemental
Lighting
Arquitectura Elemental
Supervision
Luis Manuel Ramírez Molina
Visualization
Arquitectura Elemental
Tools used
Autodesk AutoCAD, SketchUp, V-ray
Construction
DCA Constructora
Material
Polished Concrete, Bare Concrete, Pasta Mosaic, Exposed Stone Masonry, Bahareque
Typology
Residential › Single-Family House
In the quiet village of Rampet, on the outskirts of Warangal, a home stands as a heartfelt narrative of love, ambition, and architectural intent. More than just a structure, Humble Residence is a testament to the emotional and spatial significance of a well-crafted dwelling.
Project name
Humble Residence
Architecture firm
Configoo Spaces
Location
Warangal, Telangana, India
Photography
Inscribe Studio, Configoo Spaces
Interior design
Configoo Spaces
Civil engineer
Harish Chowdary
Structural engineer
Harish Chowdary
Environmental & MEP
Configoo Spaces
Landscape
Configoo Spaces
Supervision
Jakkula Saraiah
Visualization
Configoo Spaces
Tools used
AutoCAD, SketchUp, Lumion, Adobe Photoshop
Construction
Jakkula Saraiah
Material
Brick, Cement, Steel, Tiles, Stone
Budget
INR 46 Lakhs/ INR 4200 per Sq ft
Typology
Residential › House
Located between Old Montauk Highway and the Atlantic Ocean, this beach house is carefully embedded into the steep, rugged bluff that defines this stretch of coastline. Designed by South African architecture studio SAOTA, the house responds to a desire to preserve the characteristic landscape.
Principal architect
Cooper Robertson
Design team
Mark Bullivant, Kerian Robertson, Alwyn de Vos, Eugene Olivier, Mark Robbins, Marinda Holdstock
Collaborators
Copy by SAOTA
Interior design
Rafael de Cardenas
Structural engineer
Tylin
Landscape
Hollander Design
Lighting
Cline Bettridge Bernstein Lighting Design
Typology
Residential › Beach House
The growing unaffordability of home ownership in cities has led to the resurgence of models such as rental housing and cooperative apartments. Both models emerged as a response to the long-term unavailability of housing and the high property prices in urban areas. While cooperative apartments offer benefits such as the option to purchase a share.
Architecture firm
BEEF ARCHITEKTI
Location
Mickiewiczova 2256/18, Bratislava, Slovakia
Photography
Lenka Némethová
Principal architect
Rado Buzinkay, Andrej Ferenčík, Peter Baroš
Built area
Usable floor area 559 m²
Environmental & MEP engineering
Material
DTD (particle board laminated) – custom furniture, kitchen. Sololit – furniture in the closet
Typology
Residential › Apartment
Lucas Fernandes Architects presents the Quinta do Golfe Residence, a work that unites structural precision, contemporary minimalism and integration with the natural landscape of the golf course and forest reserve that comprise the privileged surroundings.
Project name
Quinta do Golfe_Brazil
Architecture firm
Lucas Fernandes Arquitetos
Location
São José do Rio Preto, São Paulo, Brazil
Photography
Denilson Machado, MCA Estúdio
Principal architect
Lucas Fernandes
Design team
Lucas Fernandes Arquitetos
Collaborators
Lucas Fernandes Arquitetos
Interior design
Lucas Fernandes Arquitetos
Civil engineer
FAJ Engenharia
Structural engineer
FAJ Engenharia
Landscape
Lucas Fernandes Arquitetos
Lighting
Lucas Fernandes Arquitetos
Supervision
Lucas Fernandes Arquitetos
Material
Steel, concrete, coatings, wood
Typology
Residential › House
A contemporary volume of frames which nestles an abode with tweets and chirps. Surrounded in a bustling urban luggage, this 7000 sq.ft. imprint of residence cultivates harmony & grandeur. Since the whole structure opens the flaps of frames to an evident temple, the neutral facade blends in to respect the Shikhara.
Project name
The Framescape
Architecture firm
Karaagre Designs
Location
Vadodara, Gujarat, India
Photography
Umang Shah Video Credits: Ridham Gajjar
Principal architect
Vineet Shah, Krupali Pitroda
Typology
Residential › House
The first multi-unit project for the office, the W. Haywood townhouses are situated on a steep slope on Chicken Hill, just up from the French Broad River.
Project name
Haywood Townhouses
Architecture firm
Assembly Architecture + Build
Location
Asheville, North Carolina, United States Of America
Photography
OutsideIn Real Estate Media
Principal architect
Ross Smith
Interior design
A Jules Design, and in-house
Structural engineer
Patrick Dunn, Dunn Structural Engineering, PLLC
Landscape
Assembly Architecture + Build
Lighting
Assembly Architecture + Build
Construction
Wood-frame construction
Material
2.5" corrugated metal siding, painted, with smooth Hardie panels. Marvin Windows, fixed and single hung, Essential series
Budget
~$1.1MIL total cost
Typology
Residential › House

