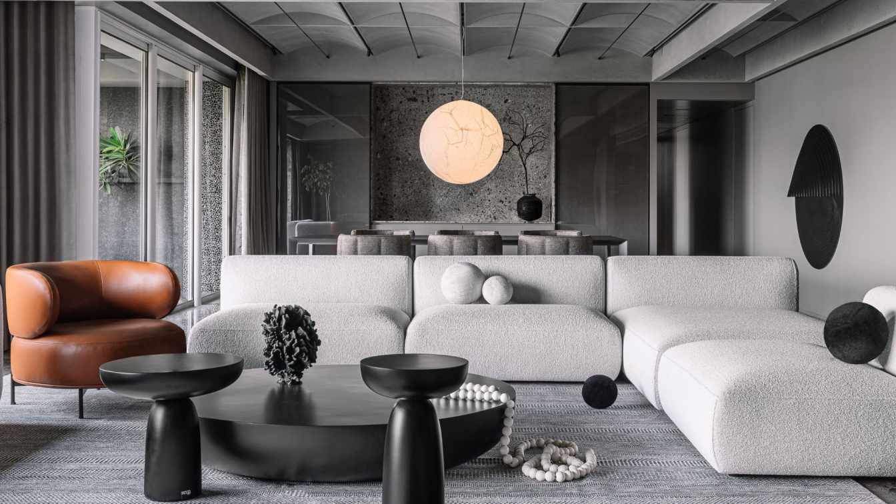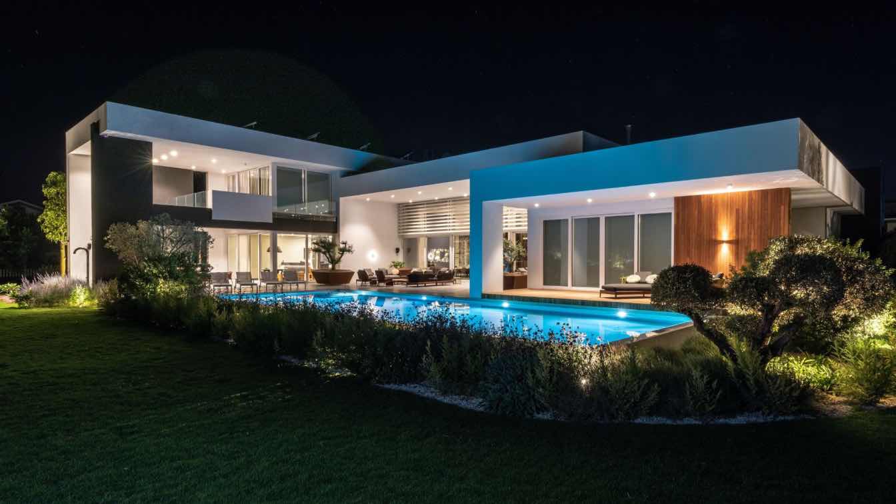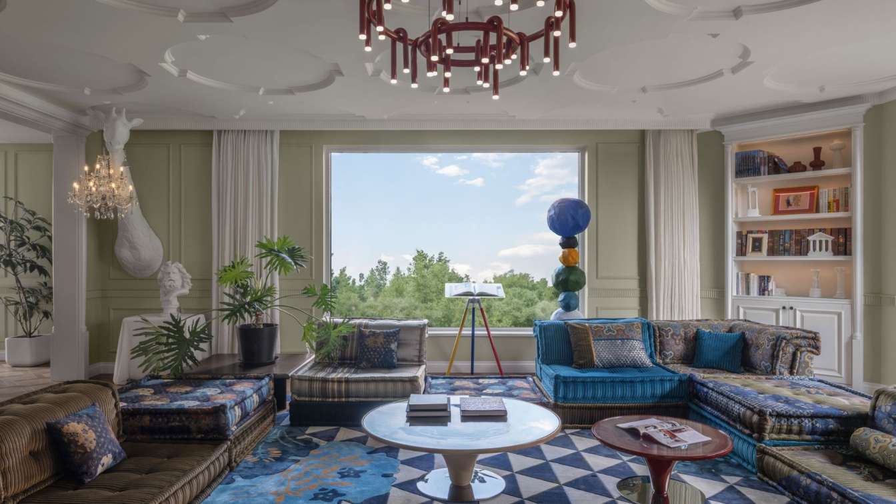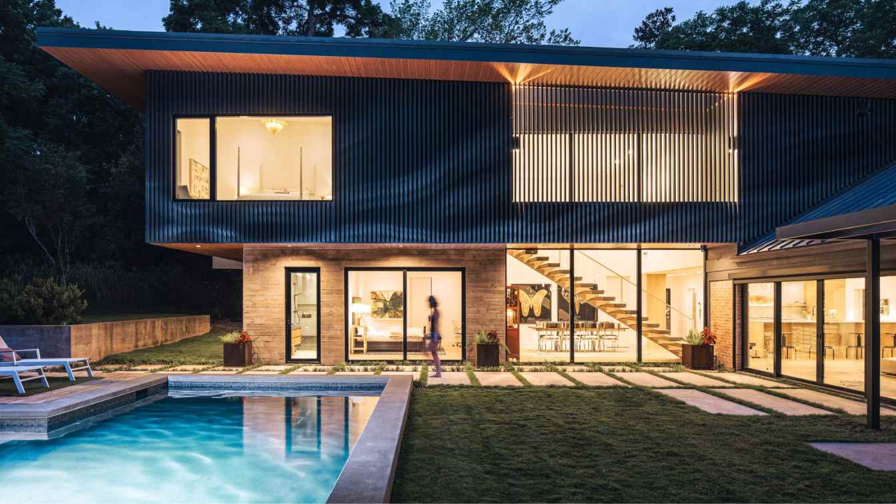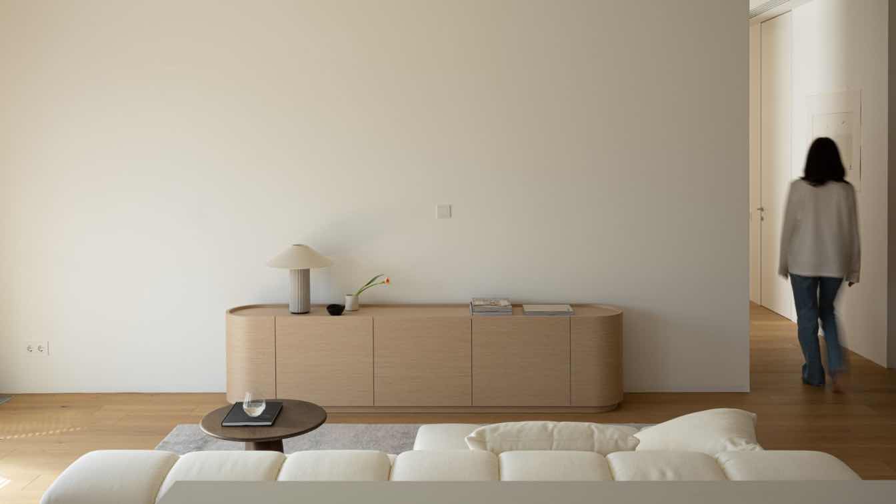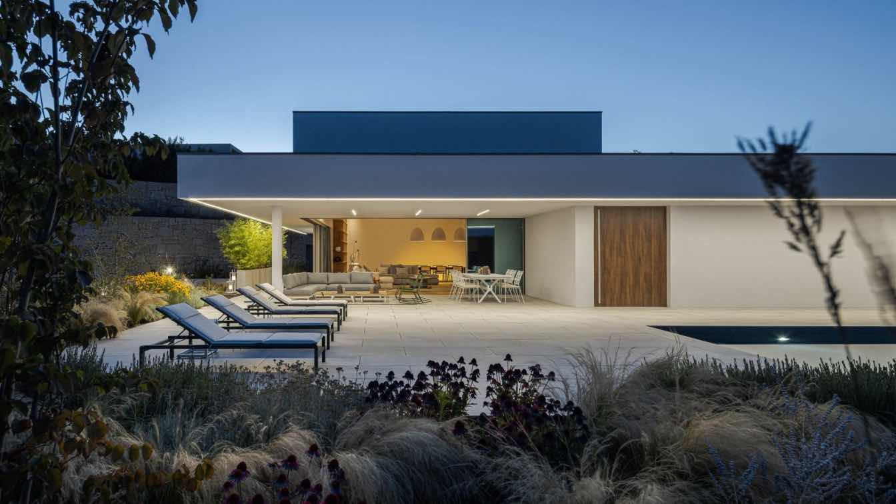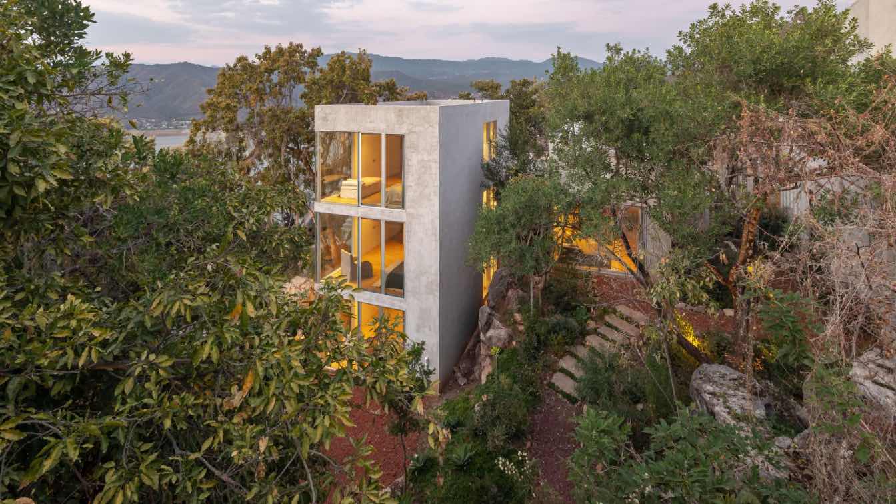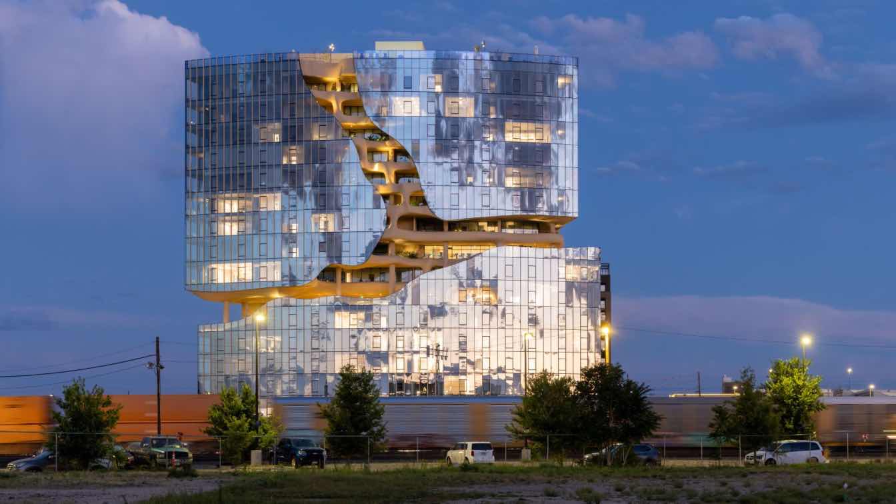The owners of this space are a family of four. The husband is a founder of a closed fund and wife a PHD scholar ably assists him in his venture. The couple has two grown up kids doing their advance studies in foreign countries.
Project name
Vaulted B/W Haus
Architecture firm
DIG Architects
Photography
Ishita Sitwala
Principal architect
Amir Khanolkar, Advait Potnis
Design team
Fenil Gala, Esha Indulkar, Manasi Pawar
Collaborators
Laxman interiors
Environmental & MEP engineering
Material
Ceppo De Gre, granite, lime plaster, Avacado leather finish
Visualization
Mrunit Churi
Typology
Residential › Apartment
The O.A. House project stands out as a house designed for the future, incorporating past experiences into a contemporary aesthetic that caters to the homeowners' aesthetic preferences and requirements. The focus was on creating spacious areas with high ceilings, achieved by designing a partially single-story structure.
Architecture firm
Atolye 2A
Principal architect
Alos Cavdar
Design team
Alos Cavdar, Kemal Cavdar
Interior design
Alos Cavdar
Civil engineer
Dekorem Muh.
Environmental & MEP
Dekorem Muh.
Construction
Nurettin Anzevli
Material
Concrete, Glass, Steel
Typology
Residential Architecture › House
This is not the first time owner Lisa has worked with the interior designer Fu Xia. When it came to renovating this 250m² luxury apartment. Compared to the formal French style of Lisa’s previous home, designer Fu Xia hoped to infuse more relaxation into the space this time, creating a sense of effortless elegance within the refined urban lifestyle.
Location
Chaoyang District, Beijing, China
Principal architect
Fu Xia Chief Designer at Shangceng Design Institute
Design team
Dou Qiannan, Zhang Wenling
Collaborators
Furniture: Roche Bobois, BD Barcelona, Qeeboo
Interior design
Fu Xia, Fu Xia Design Studio
Environmental & MEP engineering
Kang Zheng
Typology
Residential › Apartment
Dissonant House is a composition of many parts built around the central core, a 1,400 square foot masonry-clad farmhouse built in 1939. Two previous additions to the structure from the 1960s and 1980s were peeled away from the original house during the revisioning and restoration project.
Project name
Dissonant House
Architecture firm
M Gooden Design
Location
Dallas, Texas, United States
Photography
Parrish Ruiz de Velasco
Principal architect
Kevan Russell
Design team
Lead Designer - Michael Gooden
Interior design
M Gooden Design
Built area
(Renovated Area = 2,017 ft² = 187.4 m²) (Addition Area = 3,667 ft² = 340.7 m²)
Site area
9522 acres = 3,853.4 m²
Structural engineer
Jensen Engineers, Inc.
Supervision
M Gooden Design
Visualization
M Gooden Design
Tools used
SketchUp, Enscape, ACAD
Material
Wood & Steel Frame Construction
Typology
Residential › House, Renovation + Addition
The apartment, with an area of 120 m², is located in a club village, for a family with a child. The intimacy of the village sets the atmosphere of a calm, relaxed life. What is important for customers is that they come from the capital to the sea in the summer.
Project name
Interior design project in Vladivostok
Architecture firm
o.lisovetchenko interiors
Location
Vladivostok, Russia
Photography
Alexander Khom
Principal architect
Oksana Lisovetchenko
Design team
Oksana Lisovetchenko, Ksenia Vinokurova
Interior design
Oksana Lisovetchenko
Environmental & MEP engineering
Civil engineer
Ivan Romadanov
Lighting
ligne roset, SWG
Material
Wood, stone, paint
Supervision
Oksana Lisovetchenko
Visualization
Ksenia Vinokurova
Tools used
Autodesk 3ds Max, AutoCAD, Adobe Photoshop
Typology
Residential Architecture › Apartment
The “Áurea housing” project had as its initial premise the concept of the golden ratio. It developed with the implantation of two golden rectangles and from then on, all spaces flowed naturally.
Project name
Habitação Áurea
Architecture firm
stu.dere - Oficina de Arquitetura e Design, Lda
Location
Amarante, Portugal
Photography
Ivo Tavares Studio
Principal architect
Ulisses Costa
Construction
Edimarante, Sociedade de Construções, Lda
Typology
Residential › House
Ignacio Urquiza & Ana Paula de Alba: Las Rocas is a complex of four houses in the northern part of Valle de Bravo known as La Peña, an elevated terrain of outcrops and endemic vegetation.
Architecture firm
Ignacio Urquiza, Ana Paula de Alba
Location
Valle de Bravo, Estado de México, Mexico
Principal architect
Ignacio Urquiza Seoane
Design team
Michela Lostia, Ana Laura Ochoa, Anet Carmona
Interior design
Ana Paula De Alba, Sacha Bourgarel
Typology
Residential › House
More than just an apartment building, One River North is a vertical landscape for its residents to wander as if hiking in the mountains. "Imagine living in a building yet feeling as though you're immersed in a natural landscape—like living within a canyon itself," says MAD Principal Architect, Ma Yansong.
Project name
One River North
Architecture firm
MAD Architects
Location
Denver, Colorado, USA
Photography
Iwan Baan, Parrish Ruiz De Velasco and Vic Ryan
Principal architect
Ma Yansong, Dang Qun, Yosuke Hayano
Design team
Jon Kontuly, Flora Lee, Peng Xie, Edwin Cho, Horace Hou, Yunfei Qiu, Evan Shaner, Shawna Chengxiang Meng
Interior design
The Interior Studio at Davis Partnership Architects
Collaborators
Davis Partnership Architects (Executive Architect)
Civil engineer
Kimley-Horn
Structural engineer
Jirsa Hedrick
Environmental & MEP
ME Engineers
Landscape
Davis Partnership Architects
Construction
Saunders Construction
Client
The MAX Collaborative
Typology
Residential Architecture › Apartments

