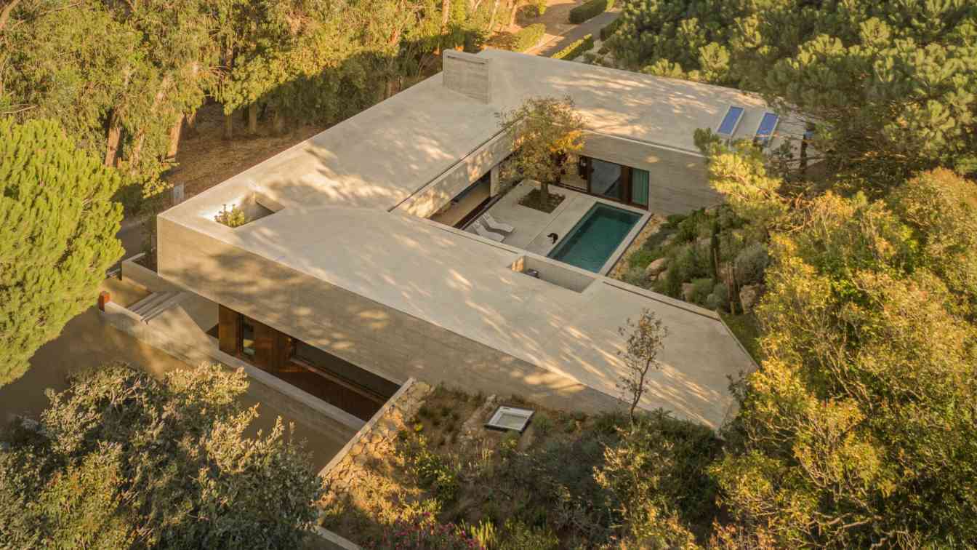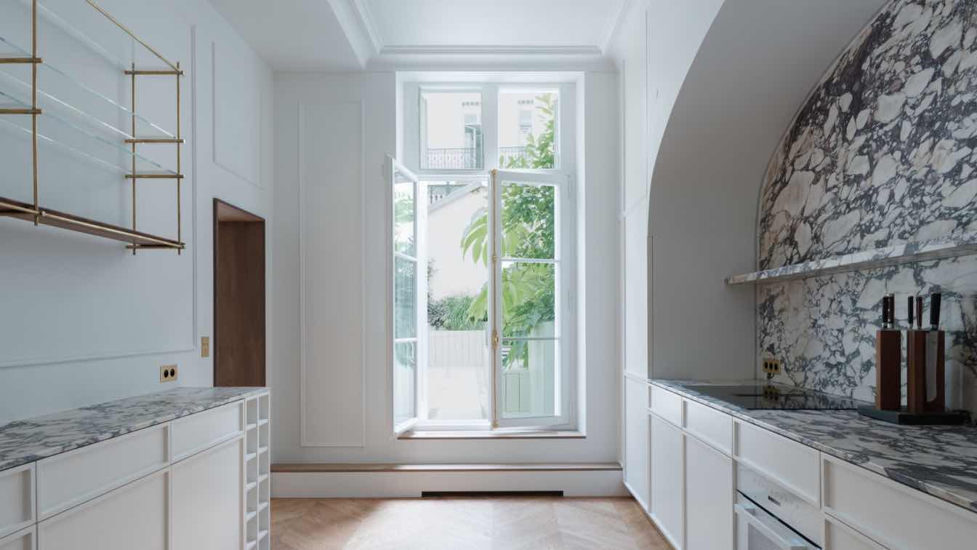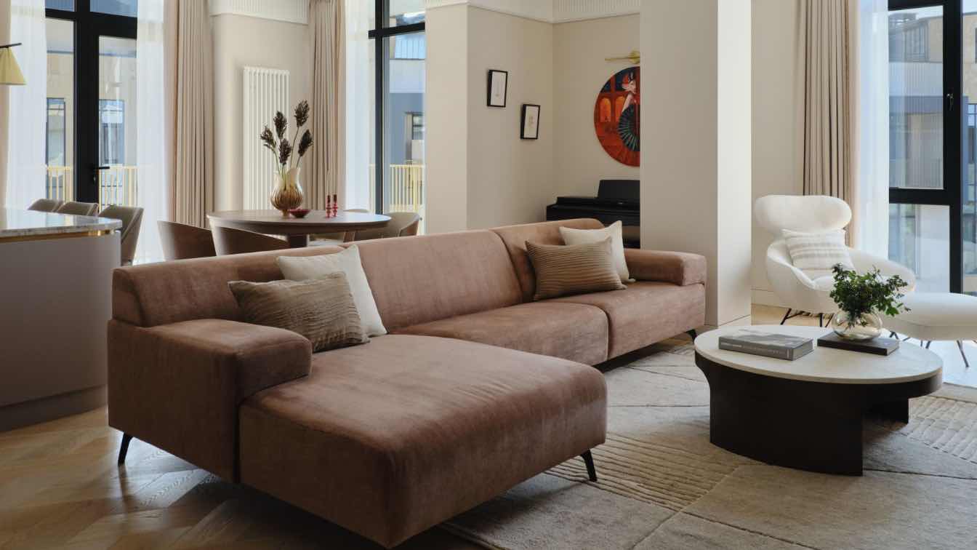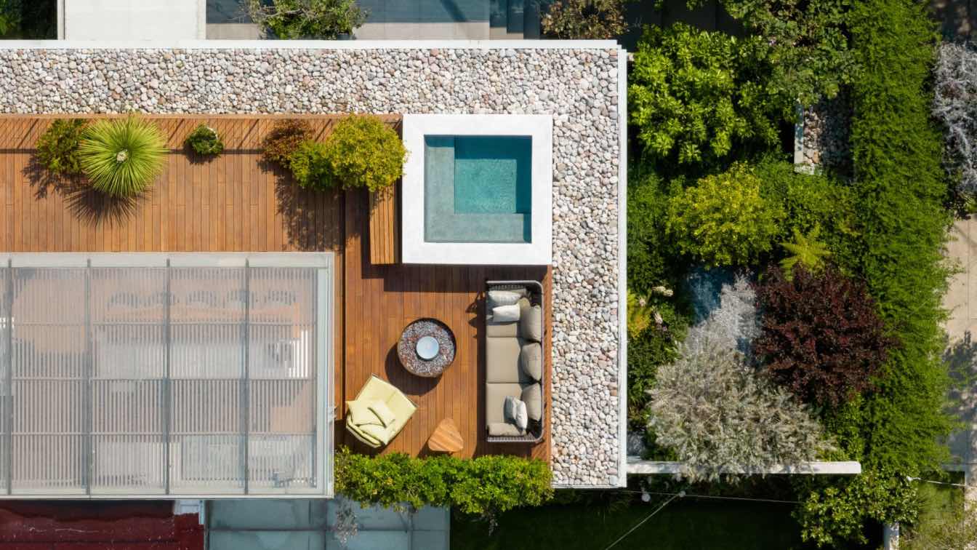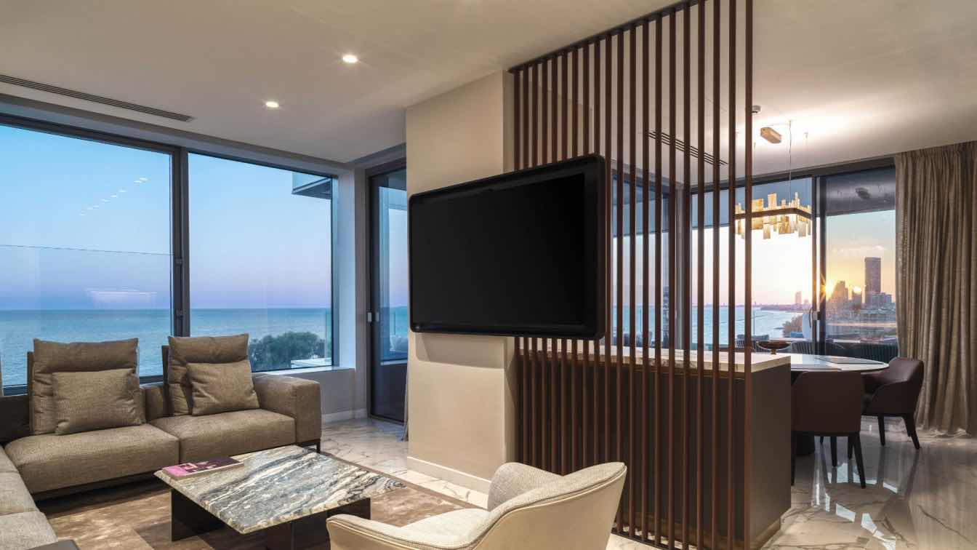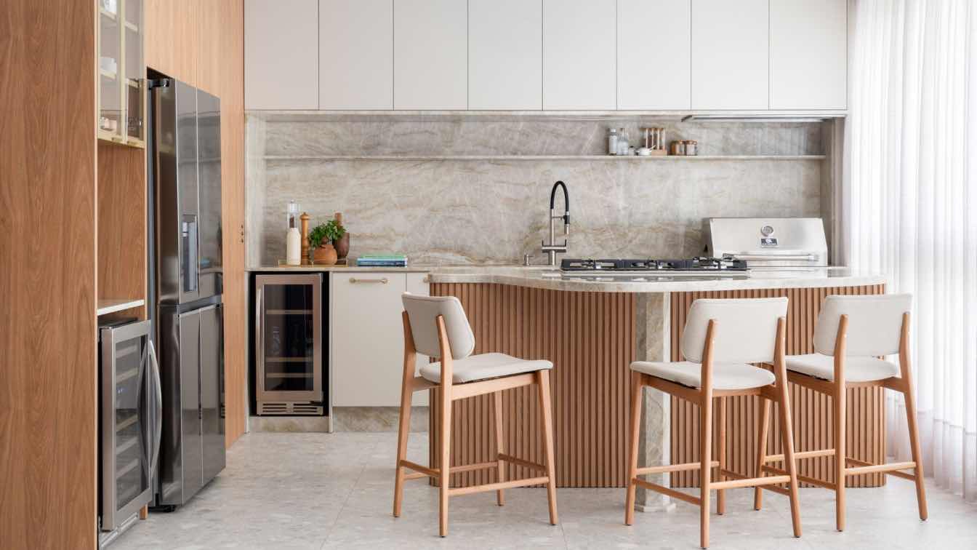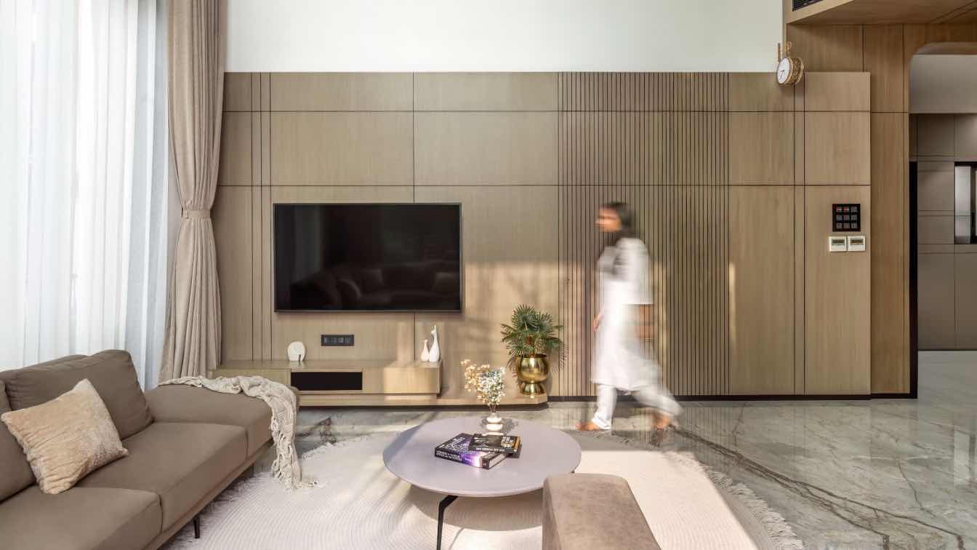Tucked discreetly into Sydney’s storied Castlecrag; a suburb built by visionary architects Walter Burley Griffin and Marion Mahony Griffin - The Meller House radiates a calm, assured presence—a thoughtful interplay of enduring heritage and fresh perspective. Originally designed and built in 1950 by highly acclaimed architect Harry Seidler.
Project name
A Sydney Icon
Architecture firm
Built in 1950's by Harry Seidler
Photography
Fiona Susanto
Principal architect
Harry Seidler
Design team
The Stylesmiths - Rose Sorkheh
Interior design
The Stylesmiths
Completion year
October 2024
Typology
Residential › House
The house is conditioned by the size of the allotment, but motivated by an existing slope, useful even in the elimination of an uninteresting and inconvenient environment, implanted at a higher level. The strategy involves confronting and reconciling artificial and natural data.
Project name
The Oeiras House
Architecture firm
OODA Architecture
Location
Oeiras, Portugal
Photography
Fernando Guerra | FG+SG
Landscape
p4 Engineering Tekk, A3R Lda
Typology
Residential › House
In this stunning renovation, the timeless charm of a Haussmannian apartment has been reimagined to seamlessly blend classical Parisian elegance with refined modernity. Located in the heart of Paris, this residence exemplifies a delicate balance between respecting historical heritage and introducing contemporary design elements that elevate everyday...
Architecture firm
Laure Friès Architecture
Photography
Juan Jerez Studio
Principal architect
Laure Friès
Built area
145 m², terrace 50 m²
Environmental & MEP engineering
Structural engineer
Antéi Structures
Landscape
L’Aurey Des Jardins
Lighting
Artemide, Platek, in house
Material
Wood, marble, glass mosaic, brass, ceramic tiles (terrace)
Construction
House of Decor (interior), Panorama Terrasses (terrace)
Tools used
AutoCAD, Rhinoceros, Adobe Photoshop
Typology
Residential › Apartment
The project is sited at the apartment complex "GENEVA elite apartments”, in the vibrant city of Almaty, Kazakhstan. This 174м² apartment features a contemporary design harmonizing with its urban surroundings.
Project name
Geneva Apartments
Architecture firm
Levelstudio
Location
Almaty, Kazakhstan
Principal architect
Amanjol Bekzat
Design team
Olya Borodina, Diana Asirbekova
Interior design
Olya Borodina
Environmental & MEP engineering
Material
Wooden Floors, Marble, Brass, Glass, Wooden Veneer
Supervision
Amanjol Bekzat
Tools used
AutoCAD, SketchUp, Revit, Autodesk 3ds Max
Typology
Residential › Apartment
The project is located in a low-density residential area in Mexico City, where zoning rules currently permit one house to be built per each 1,000 m2 of land.
Architecture firm
IUA Ignacio Urquiza Arquitectos
Photography
Rafael Gamo, Estudio Urquiza (Ignacio Urquiza), Arturo Arrieta
Principal architect
Ignacio Urquiza Seoane
Design team
Ana Laura Ochoa, Anet Carmona, Michela Lostia di Santa Sofia
Interior design
Vieyra Estudio, Lorena Vieyra, Jimena Trejo
Civil engineer
IE Ortega, Enrique Ortega
Structural engineer
Moncad, Jorge Cadena
Landscape
Aldaba Jardines, Thalia Divadoff
Typology
Residential › House
Perched on the edge of the Limassol seafront, this three-bedroom apartment is a quiet meditation on light, form, and the fluid boundaries between interior and exterior. Its design weaves a narrative of connection: between spaces, between the hills and the sea, and between the solid and the ephemeral.
Project name
Horizon Residence (Interior Design)
Architecture firm
Otomi Studio
Location
Limassol, Cyprus
Photography
Antonis Engrafou
Design team
Lead Interior Designer: Alexander Golinski Lead Interior Designer: Estera Anna Kierus
Collaborators
Product Designer: Loukas Chatzigiannis. Electrical Woks: Adrian Niculicea
Environmental & MEP engineering
Typology
Residential › Apartment
Natan Hostins Design designed the renovation of this apartment, located in the city of Gaspar, state of Santa Catarina – Brazil, for a young couple – she is a stylist and he is a lawyer. Focusing on the specific needs of the clients, the project adapted the original plan, transforming each room into a unique expression of comfort and style.
Project name
Apartment NB
Architecture firm
Natan Hostins Design
Location
City Gaspar, State of Santa Catarina, Brazil
Principal architect
Natan Hostins
Design team
Natan Hostins, Eloisa Ender, Giovana de Paula
Collaborators
Natan Hostins, Eloisa Ender, Giovana de Paula
Interior design
Natan Hostins
Environmental & MEP engineering
Ative Engenharia e Construções
Civil engineer
Cristiano Sagaz
Structural engineer
Cristiano Sagaz
Material
Panels in MDF Nogueira Florida (Duratex), Taj Mahal Quartzite, Verde Guatemala Marble, Branco Paraná Quartzite, Reflecta Bronze Glass, Golden Metals
Construction
DS Construtora
Supervision
Natan Hostins
Tools used
AutoCAD, SketchUp, V-ray
Typology
Residential › Apartment
This sophisticated urban residence exemplifies the delicate balance between contemporary architectural expression and cultural resonance.
Architecture firm
STUDIO | Rudrang
Location
Surat, Gujarat, India
Photography
Craved Captured
Principal architect
Rajkumar Babariya, Keval Mangani
Design team
Himanshu Padsala
Structural engineer
Harsh Bakaswala
Lighting
ELISIUM LIGHTING
Material
Veneer,laminate,fluted charcoal
Typology
Residential › House

