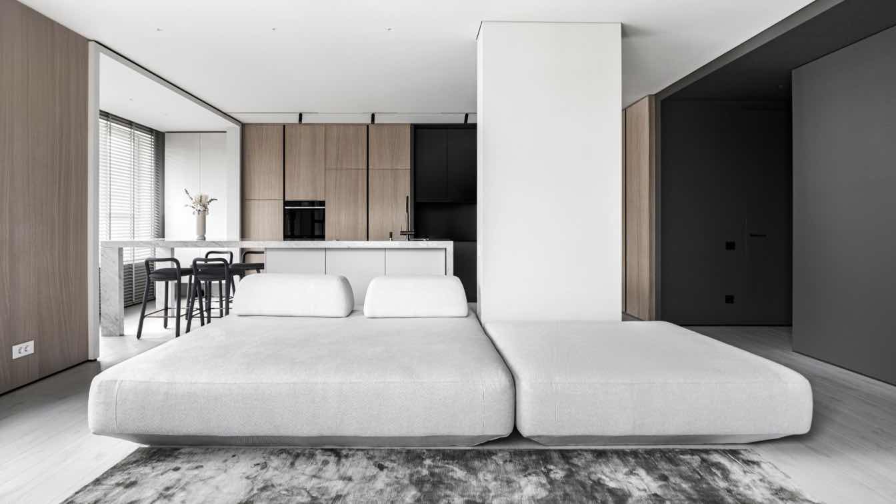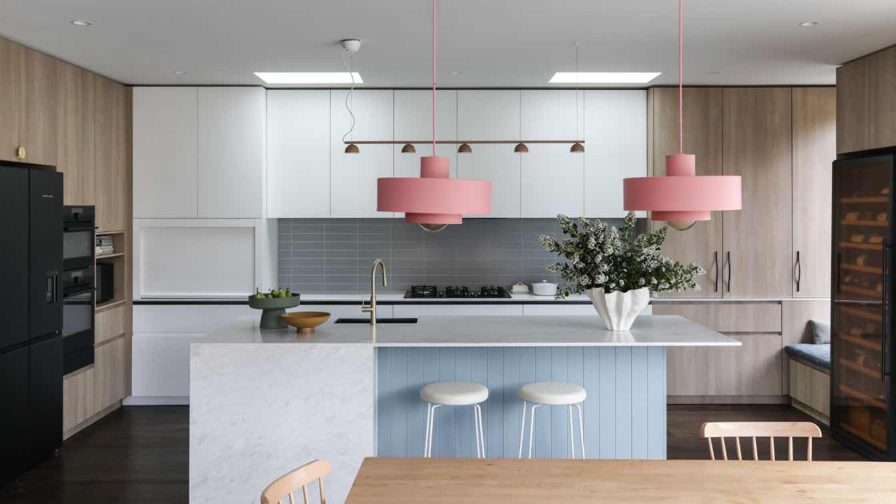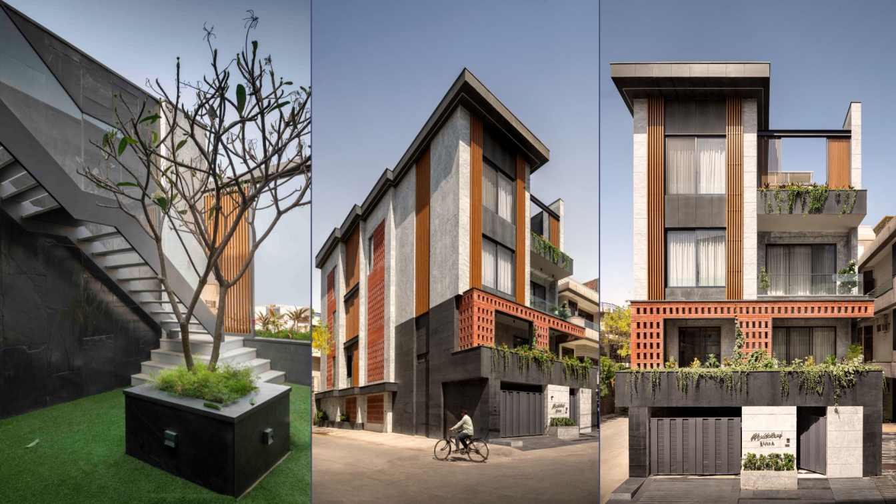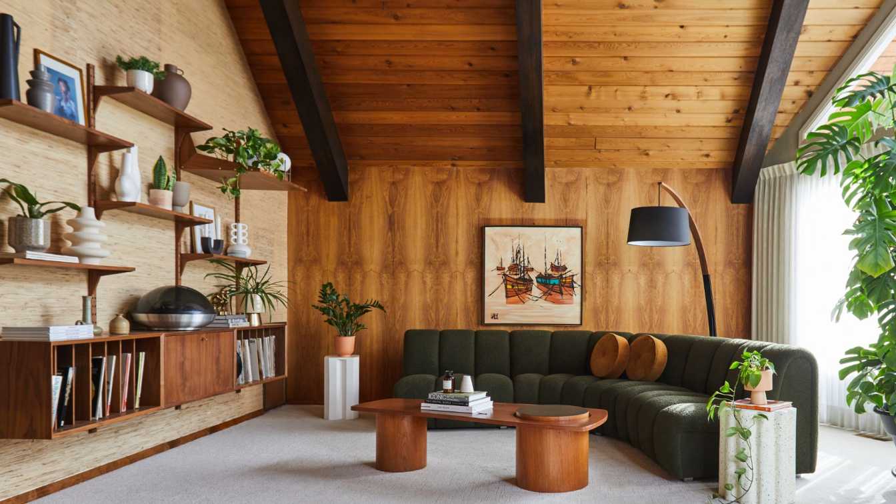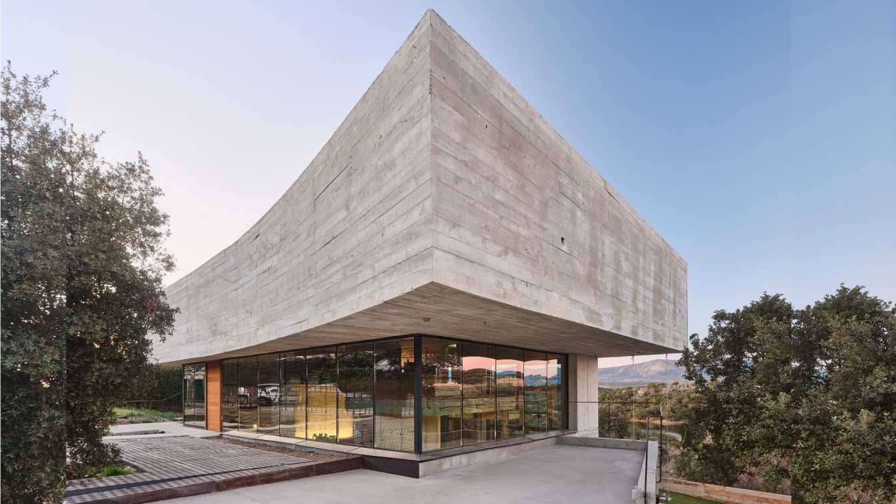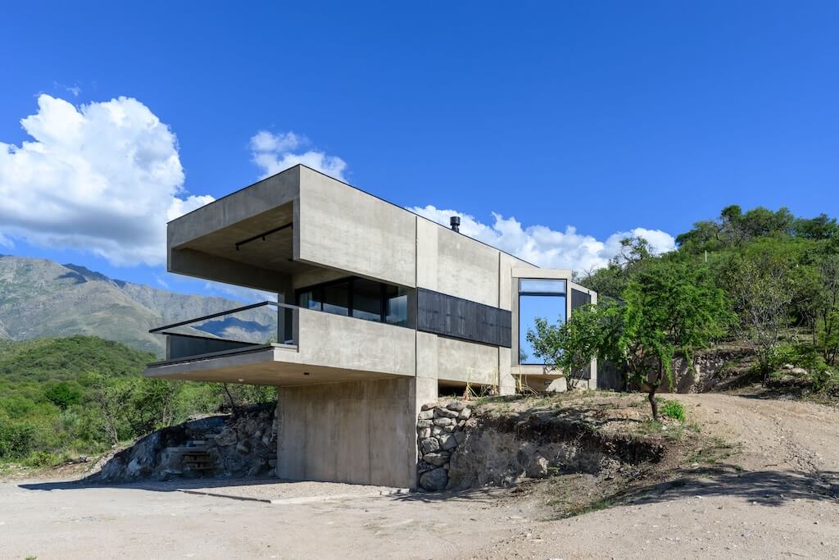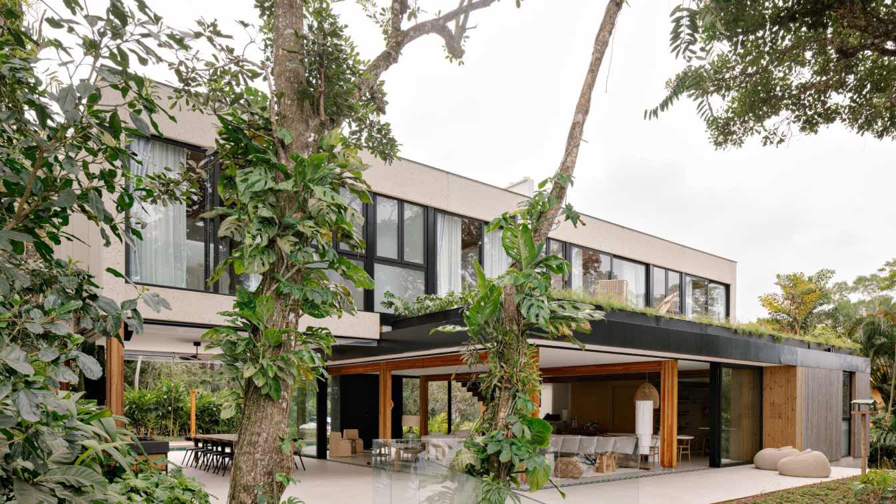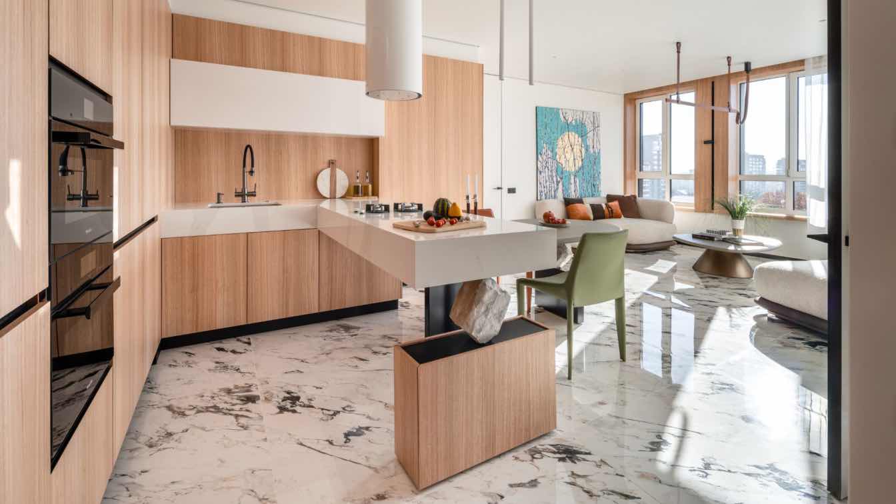Rustam Minnehanov, founder of Kvadrat Architects studio, leisurely created and realized the interior of an apartment for his family, giving himself full carte blanche. When he could not agree with himself, he turned to a designer friend.
Project name
Minimalism for the soul: when client and designer are one and the same person
Architecture firm
Kvadrat Architects
Location
Astana, Kazakhstan
Photography
Gleb Kramchaninov
Principal architect
Rustam Minnekhanov, Sergey Bekmukhanbetov
Design team
Rustam Minnekhanov, Sergey Bekmukhanbetov
Collaborators
Masters of image style: Rustam Minnekhanov, Sergey Bekmukhanbetov. Text: Ekaterina Parichyk. Brands in the project: Lighting: Centersvet, FLOS; Upholstered furniture: Poliform (armchair, stools), Midj (chairs), individual manufacturing, Antolini marble kitchen island. Kitchen, cabinets, built-in furniture: DD home; Microcement: Hauptmann; Kitchen sanitary ware: Omoikiri; Sanitary ware: Jacob Delafon, Villeroy&Bosch; Electrical fittings: Bticino; Carpet: LOOM
Interior design
Sergey Bekmukhanbetov, Rustam Minnekhanov
Environmental & MEP engineering
Kvadrat Architects
Civil engineer
Kvadrat Architects
Structural engineer
Kvadrat Architects
Lighting
Kvadrat Architects
Construction
Kvadrat Architects
Supervision
Kvadrat Architects
Visualization
Kvadrat architects
Tools used
Autodesk 3ds Max, Adobe Photoshop, AutoCAD
Typology
Residential › Apartment
A young professional couple with a toddler and another baby on the way engaged Tennille Joy Interiors and architect Rob Harris to transform their 1930s Californian Bungalow in an edgy Melbourne suburb from a dark, dated space into a light filled family sanctuary.
Project name
A Reimagined Californian Bungalow
Architecture firm
Elements of Home
Location
Melbourne, Australia
Photography
Suzi Appel Photography
Principal architect
Rob Harris
Design team
Tennille Joy Interiors
Interior design
Tennille Joy Interiors
Typology
Residential › House
Step Maze is a private residence designed for a family of five and their dog, located on a trapezium-shaped corner plot. The home's design maximizes light and breeze from two street-facing sides, incorporating louvers and jaalis for privacy and shading. Each space offers visual vistas of the adjacent sides.
Project name
The Step Maze House
Architecture firm
Spaces Architects@KA
Location
E-4/25A, Model Town; New Delhi, India
Photography
Bharat Aggarwal
Principal architect
Kapil Aggarwal
Typology
Residential › House
Nestled in the heart of Calgary, the Maple Leaf House stands as a one-of-a-kind architectural gem that seamlessly blends mid-century design with modern sensibilities. Originally designed and built by the homeowners in 1966, this home is not only a testament to their craftsmanship but also features a striking maple leaf shaped footprint.
Project name
Maple Leaf House
Architecture firm
Mera Studio Architects Inc.
Location
Calgary, Alberta, Canada
Photography
Colin Way Photography
Design team
Tara Marshall, Meghan Bannon, Sarah Bonifero
Interior design
Mera Studio Architects
Typology
Residential › House, Renovation - Interior
Two oak trees, a sheet of water and the horizon are the pre-existing elements in this plot, which influence the position and formal configuration of the house. The presence of this vegetation in the foreground, and the Pedrezuela Reservoir in the background, forces the house's floor plan to adjust its geometry to these elements.
Architecture firm
Muka Arquitectura
Location
Pedrezuela, Madrid, Spain
Principal architect
Moisés Royo, Jesús Bermejo
Design team
Muka Arquitectura
Collaborators
Crisóstomo Paez, Helena Medina
Interior design
Muka Arquitectura
Structural engineer
CYD Gabinete
Landscape
Muka Arquitectura
Material
Concrete, Wood, Glass, Steel
Typology
Residential › House
The Lodge, which was designed to accommodate couples, is located within a Finca in Yacanto, in the Traslasierra area, province of Córdoba
Architecture firm
Paul Dragicevic
Location
Yacanto, Córdoba, Argentina
Photography
Gonzalo Viramonte
Structural engineer
INGCOR
Material
Concrete, Glass, Steel
Typology
Residential › House
Developed by Patrícia Martinez Arquitetura, an architecture office based in São Paulo, Brazil, the LWF residence reflects the elegant signature from the architecture to the details of the interior design.
Architecture firm
Patricia Martinez Arquitetura
Location
São Pedro Beach, Iporanga Condominium, São Paulo's North Coast, Brazil
Principal architect
Patrícia Martinez
Collaborators
Wood: Neobambu Lunawood. Precast slabs: Stone. Flooring: Portobello. Cabinets and kitchen: Ornare. Kitchen and gourmet countertops: Dekton. Bathroom countertops: Aglostone White. Crockery and metals: Deca. Suppliers: 55 Design, A. Porta, Alessandra Delgado, Artrend, Bed&Design, Boobam, Botteh, Breton, Carbono Design, Carlos Motta, Casa Ática, CasaPronta, Clami, Codex, Colormix, Cris Bertolucci, dpot, Estar Móveis, Estudio Bola, Estudio Orth, Fernando Jaeger, Flavia Del Pra, Futon Company, Grarimpo, Hábito, Hio, Jabuti Atelier, JRJ, Lumini, Mezas, Oslo, Patio Brasil, Phenicia Concept, Quaker Decor, Reka, Srta. Galante, Stra Galante, Tidelli, Tora Brasil, Uniflex, Wentz, Woodskull
Structural engineer
ITA Engenharia em Madeira
Typology
Residential › House
A prime example of extraordinary design solutions that seamlessly blend aesthetics with practicality is the private residence of designer Karina Mayer and architect Danylo Koshulynskyy, the creative minds behind the successful interior studio Koshulynskyy & Mayer.
Architecture firm
Koshulynskyy & Mayer
Photography
Andriy Bezuglov
Design team
Karina Mayer, Danylo Koshulynskyy
Civil engineer
Koshulynskyy & Mayer
Structural engineer
Koshulynskyy & Mayer
Supervision
Koshulynskyy & Mayer
Visualization
Koshulynskyy & Mayer
Tools used
Autodesk 3ds Max, Autodesk Revit
Material
Marble, Eucalyptus Wood, Ceramic Tiles, Coal
Typology
Residential › Family House

