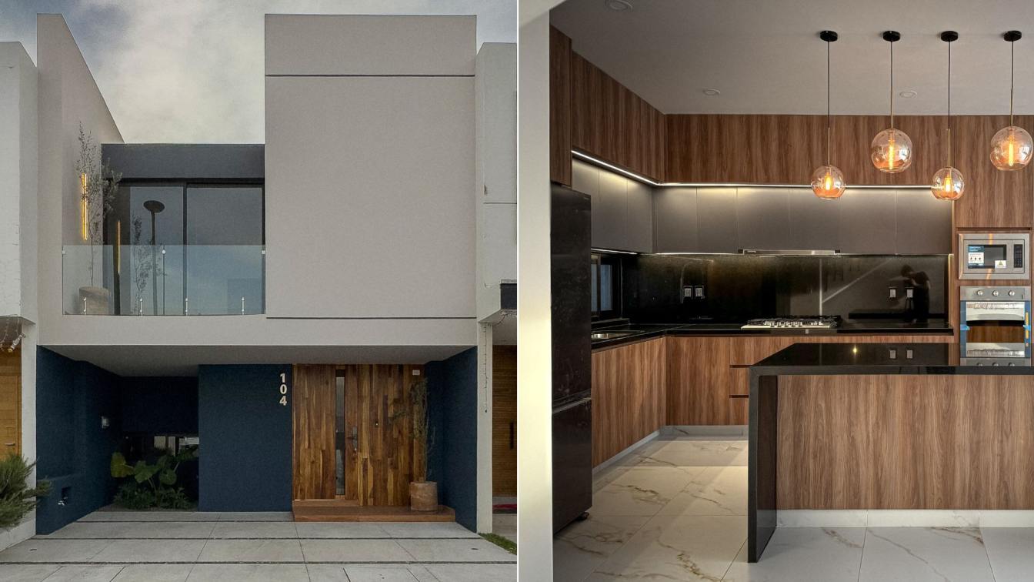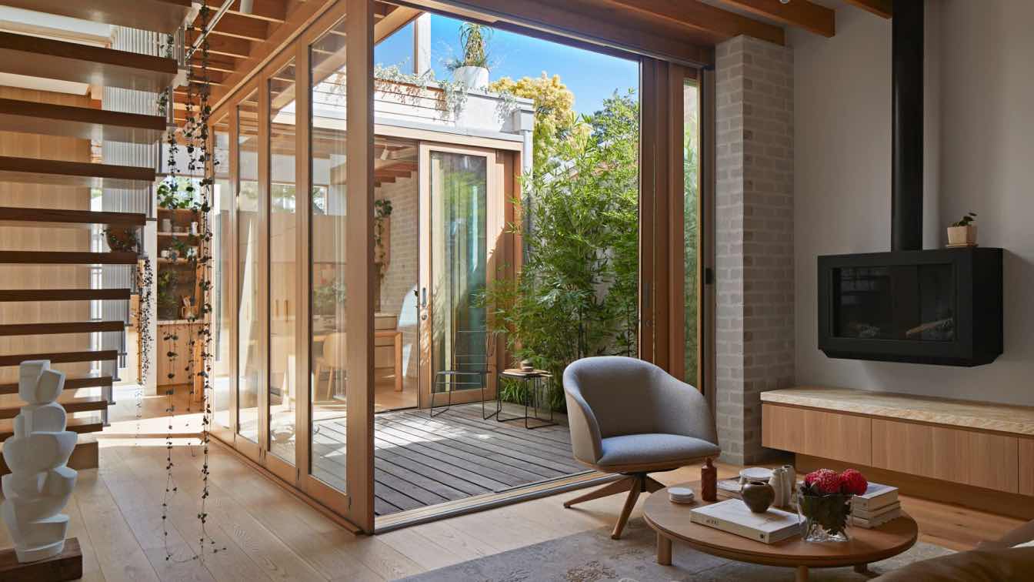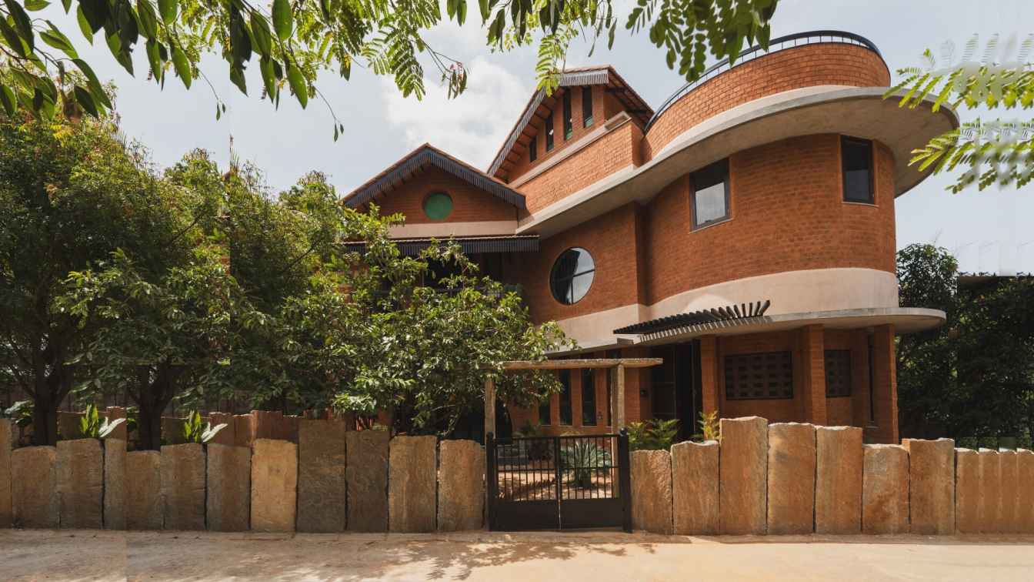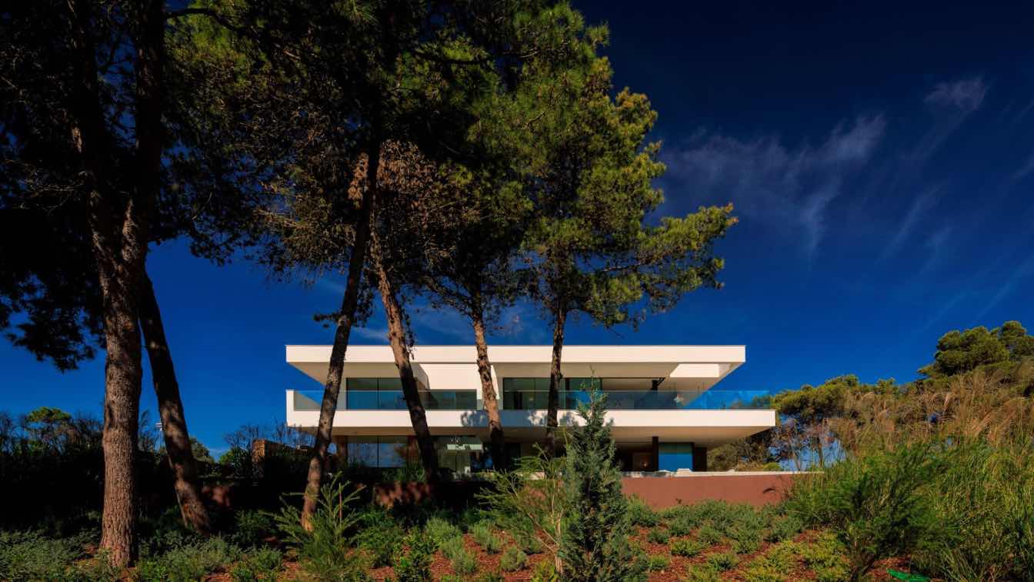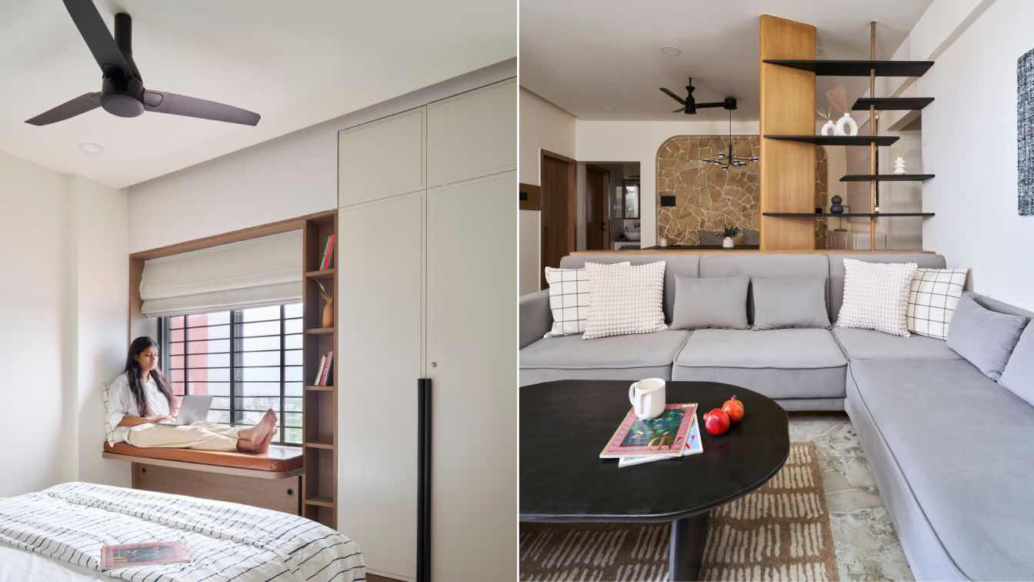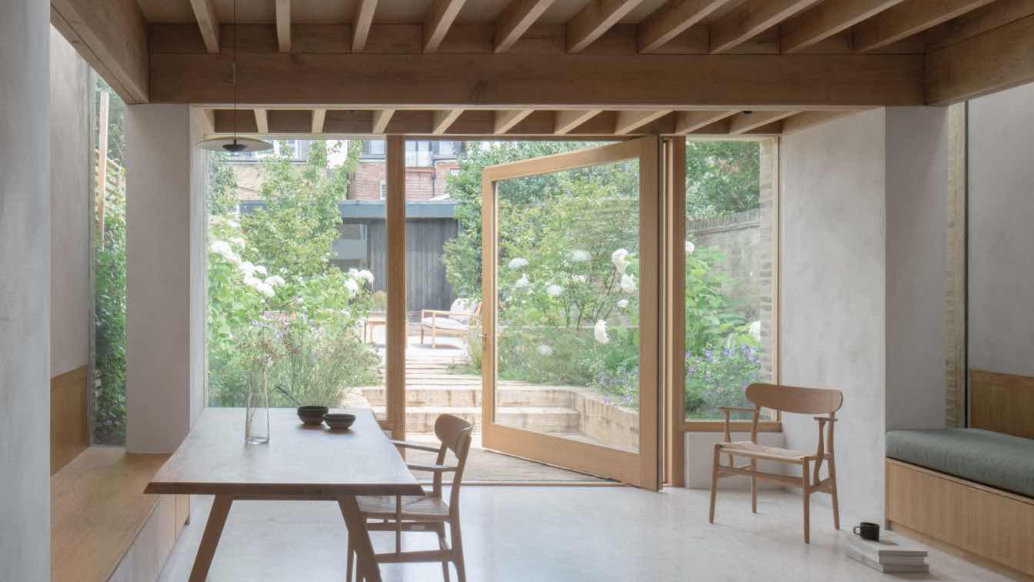The house was strategically designed to fit a reduced plot of land, maximizing functionality and making the most of every available space. The two-story layout is tailored to meet the specific needs of the users, ensuring comfort and efficiency in space usage.
Project name
Casa La Moraleja
Architecture firm
Kisarq Constructora
Location
Zapopan, Jalisco, Mexico
Photography
Kisarq Constructora
Principal architect
Kisarq Constructora
Design team
Kisarq Constructora
Interior design
Kisarq Constructora
Civil engineer
Kisarq Constructora
Structural engineer
Kisarq Constructora
Landscape
Kisarq Constructora
Lighting
Kisarq Constructora
Supervision
Kisarq Constructora
Construction
Kisarq Constructora
Material
Concrete, Bricks, Glass
Typology
Residential › House
Little OG is a home design that redefines the notion of compact single occupancy living. Completed in 2023, this 100m², two-level abode thrives on the concept of adaptability, boasting a transformative courtyard that dissolves boundaries and invites the outdoors in.
Architecture firm
mcmahon and nerlich
Location
Albert Park, Victoria, Australia
Photography
Shannon McGrath
Principal architect
Rob Nerlich & Kate McMahon
Design team
Joanne Hanson
Interior design
mcmahon and nerlich
Structural engineer
Structify Consulting
Construction
Horizon Building Group
Material
Brick, Timber, Cemintel Barestone, Plywood, Evenex,
Typology
Residential › House
It all began with a simple vision: a desire for a home that is in harmony with nature, where sunlight, breeze, and landscape become an integral part of daily life. Tucked away on the outskirts of Hosur, Tamil Nadu, this house sits within a flourishing forest, where previously barren land has become a home for many indigenous trees.
Architecture firm
Bhutha Earthen Architecture Studio
Location
Hosur, Tamil Nadu, India
Photography
f/8 Photography studio
Principal architect
Vinoth Kumar, Srinath Gowtham
Design team
Sudar Nagarajan, Ajith Kumar, Shankar Raj, Ar.Mohan Prasath, Naresh
Collaborators
Project Managers: Auroyali and Bhutha; Content Curator: Vaishnavi Shankar
Interior design
Bhutha Earthen Architecture Studio
Structural engineer
AJ Constructions
Environmental & MEP
Bhutha Earthen Architecture Studio
Landscape
Bhutha Earthen Architecture Studio
Construction
Auroyali, Auroville
Typology
Residential › House
Casa Morena is situated on a plot with verdant pine trees, a place where the view becomes lost in the green of the surrounding area and the immense blue of a bay.
Architecture firm
Mário Martins Atelier
Photography
Fernando Guerra / FG+SG
Principal architect
Mário Martins
Design team
Nuno Colaço; Sónia Fialho; Susana Jóia; Mariana Franco; Ana Graça
Structural engineer
Nuno Grave Engenharia
Landscape
HB-Hipolito Bettencourt - Arquitectura Paisagista, Lda.
Construction
Marques Antunes Engenharia Lda
Typology
Residential › House
The oakwood project is a design that emphasizes on the different finishes and tones of oak in different areas of the house. Once you enter the house you are welcomed with a connected living and dining area segregated by a wooden finished partition which has a significant presence yet doesn't block the visual connectivity between the spaces.
Project name
The Oakwood Project
Architecture firm
Studio Habitect
Photography
Ashish Bhonde
Principal architect
Aman Chand, Akshay Bhandarkar
Design team
Tina Navneet, Shivani Bhajipale
Interior design
Studio Habitect
Environmental & MEP engineering
Supervision
Studio Habitect
Visualization
Studio Habitect
Client
Mr. Chandrashekhar Walde
Budget
INR 20,00,000/ 23,000 USD
Typology
Residential › Apartment
This residence, located in the lush green landscape of Sawantwadi in India’s Sindhudurg district, is a harmonious blend of modern design and environmental sensitivity.
Project name
Sawantwadi House
Architecture firm
Studio Massing
Location
Sawantwadi, Sindhudurg, Maharashtra, India
Collaborators
Carpentry: Kuleriya & Sons. Horticulturist: Avinash Madkar. Swimming Pool consultant: Sarwa water treatment, Goa. Window Consultant: Winmark, Goa
Structural engineer
Avani Structural Consultancy
Construction
Govind Korjuvekar
Typology
Residential › House
LuMa is an architectural project that develops around an imposing hundred-year-old oak tree, rooted in the heart of a lot between party walls in Martínez.
Architecture firm
AtelierM
Location
Martinez, Argentina
Principal architect
Matias Mosquera
Design team
Camila Gianicolo, Cristian Grasso, Sebastian Karagozlu
Collaborators
Marcelo Vita
Civil engineer
Marcelo Vita
Structural engineer
Gustavo Carreira
Tools used
Rhinoceros 3D, Grasshopper
Construction
Marcelo Vita
Material
Concrete, Green Roof, Wood
Typology
Residential › House
This early Victorian house in Hackney was restored and retrofitted to create a warm and comfortable, family home. A rear extension provides family entertaining space and improves the connection to the garden at the rear.
Project name
Hackney House
Architecture firm
Architecture for London
Location
Parkholme Road, Hackney E8, London, UK
Photography
Building Narratives
Principal architect
Titas Grikevičius
Interior design
Architecture for London
Structural engineer
Architecture for London
Typology
Residential Architecture › House

