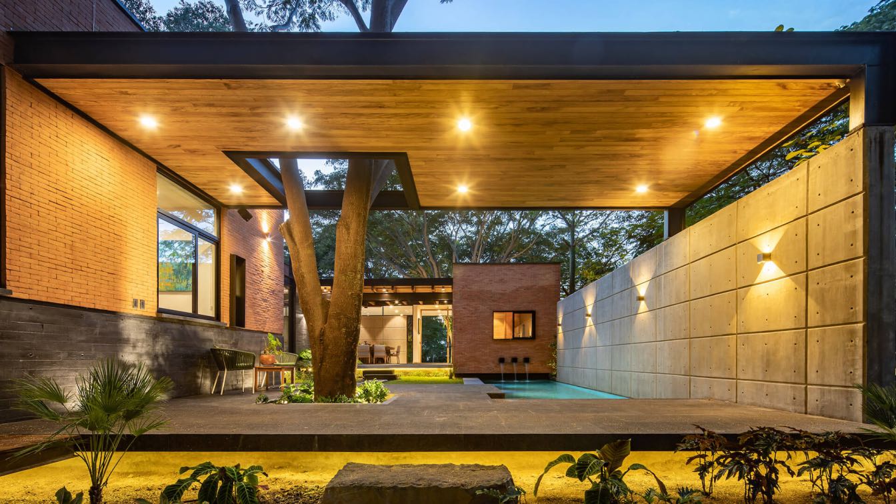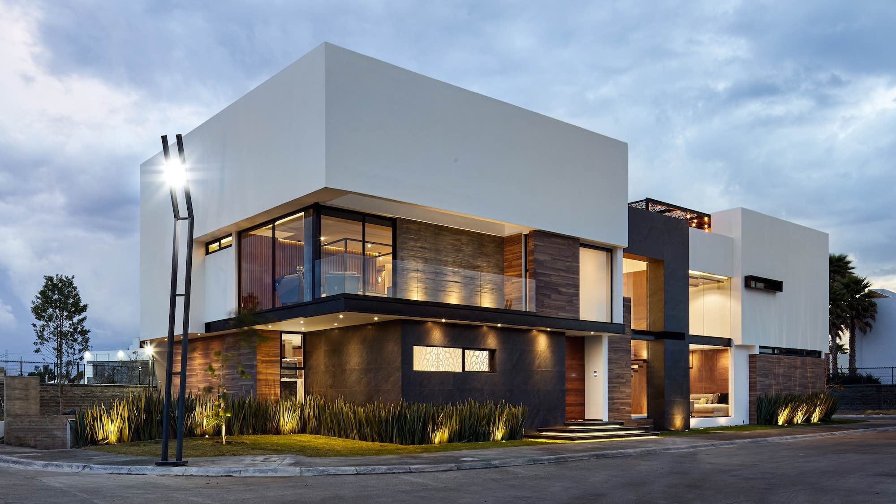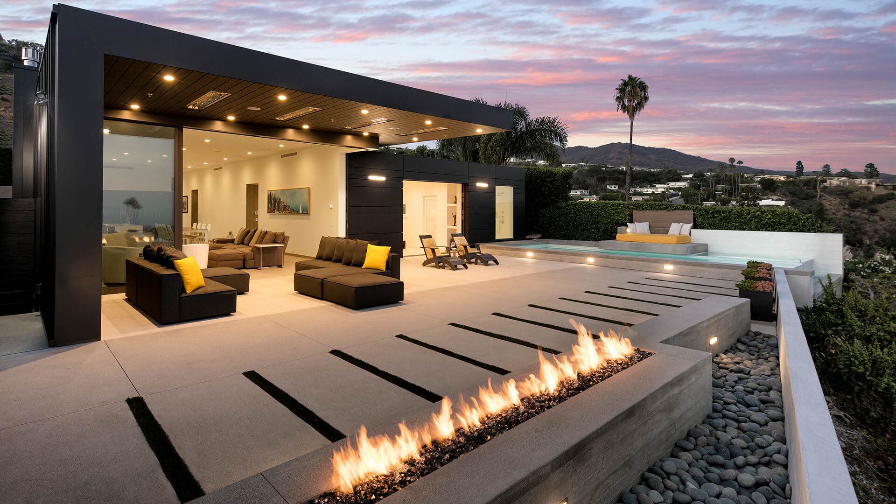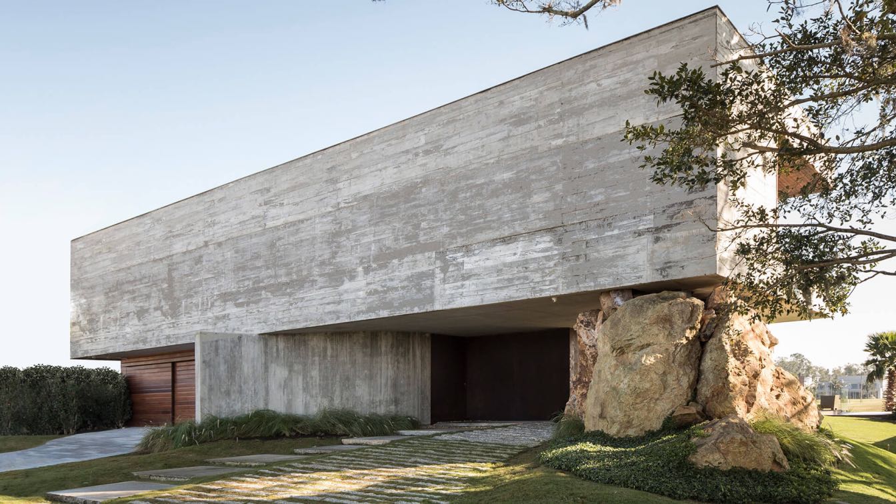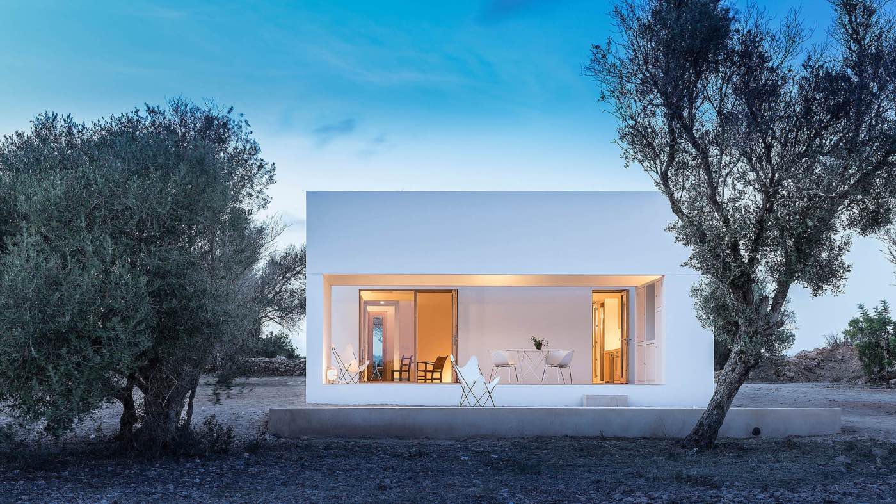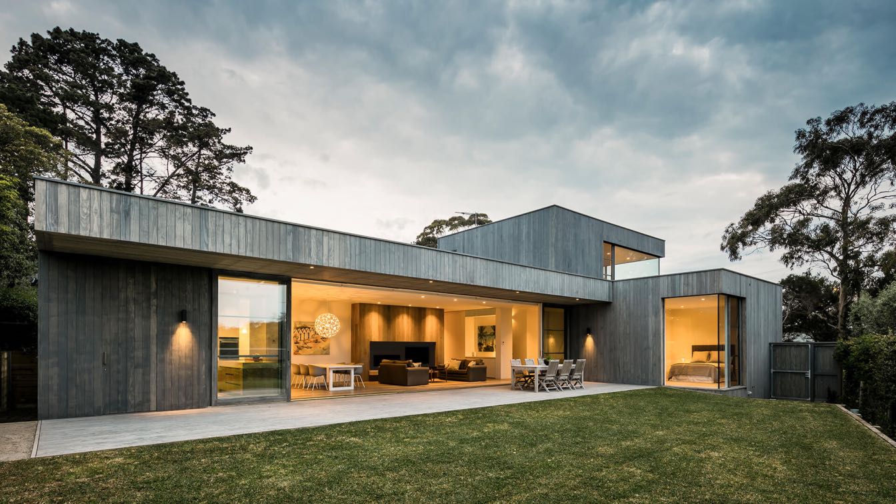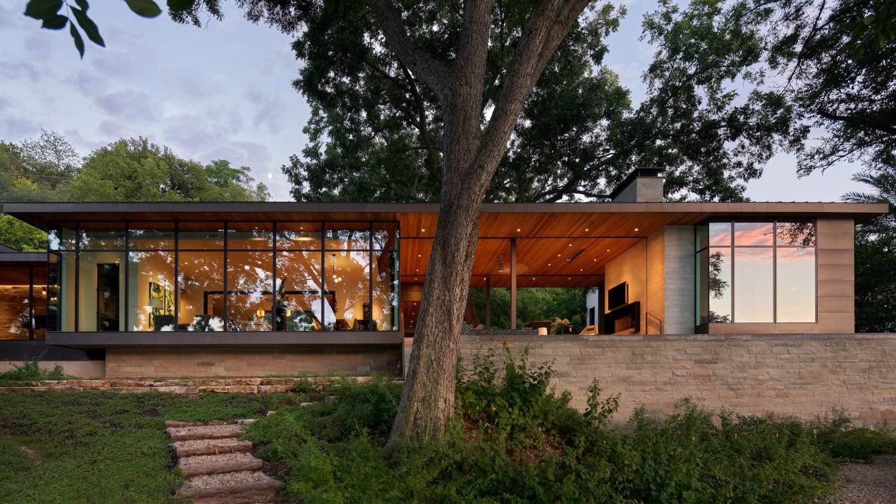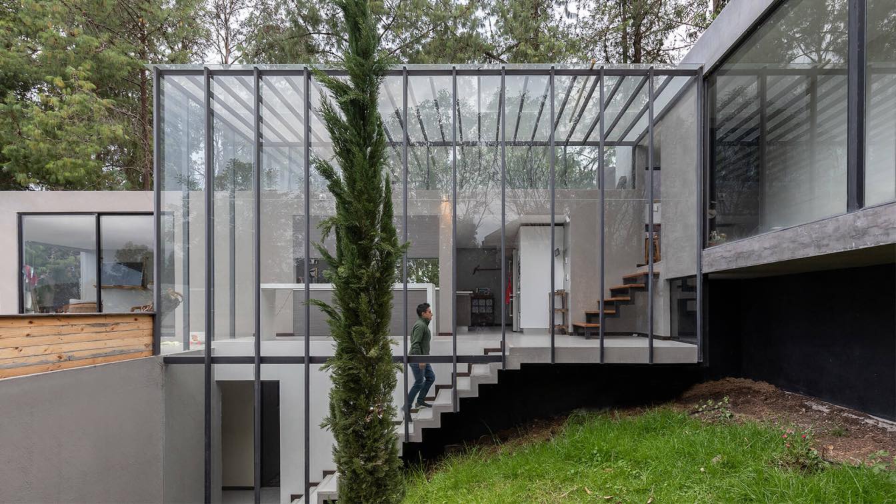Completed in 2019 by Colima-based architecture firm Di Frenna Arquitectos, Casa Keita is a single-family home located in Colima City in Mexico. Reinterpreting the typology of a Mexican house in a contemporary version, was the premise to design Keita House, where the central patio became the circulation and main view of the residence. This last one,...
Architecture firm
Di Frenna Arquitectos
Principal architect
Matia Di Frenna Müller
Design team
Matia Di Frenna Müller, Mariana De la Mora
Collaborators
Juan Guardado Avila, Hugo saucedo
Interior design
Di Frenna Arquitectos
Civil engineer
Juan Guardado
Structural engineer
Hugo Saucedo
Landscape
Di Frenna Arquitectos
Lighting
Di Frenna Arquitectos
Supervision
Di Frenna Arquitectos
Visualization
Di Frenna Arquitectos
Construction
Di Frenna Arquitectos
Material
Brick, Steel, Glass, Concrete, Wood
Typology
Residential › House
The Mexican architectre firm Besana Studio, led by architect Francisco Javier Rios Rodriguez, has developed a project in the metropolitan area of Pachuca, Hidalgo, in the central part of Mexico. Named Casa Gardens, the house is immersed in an environment of vegetation and exceeding tranquility. Landscaping elements, such as artificial lakes, are...
Project name
Casa Gardens
Architecture firm
Besana Studio
Location
Pachuca, Hidalgo, Mexico
Photography
Aldo C. Gracia, www.aldocgracia.com
Principal architect
Francisco Javier Rios Rodriguez
Typology
Residential › House
Abramson Architects: With a gallery-worthy view of Santa Monica Bay, this Pacific Palisades home showcases the outside world. Bright white interior spaces are punctuated with dark exterior materials, mimicing a framed work of art. The owners are empty-nesters who were ready for a downsized home that defined the more mature pace of their current lif...
Project name
Glenhaven Residence
Architecture firm
Abramson Architects
Location
Pacific Palisades, Los Angeles, California, United States
Principal architect
David Pascu, David@abramsonarchitects.com
Construction
Stone Construction Company
Typology
Residential › House
Designed by Brazilian architecture firm Stemmer Rodrigues Arquitetura, Casa Da Figueira is a house where a sculptural fig tree contrasts with the hardness of the concrete structure on the façade.
Project name
Fig House (Casa Da Figueira)
Architecture firm
Stemmer Rodrigues Arquitetura
Location
Eldorado do Sul, Rio Grande do Sul, Brazil
Photography
Marcelo Donadussi
Principal architect
Paulo Henrique Rodrigues, Roberto Stemmer, Ingrid Stemmer
Design team
Francine Azevedo, Renata Lui
Structural engineer
Pedro Chapon
Material
Concrete, Corten steel, Wood, Glass
Typology
Residential › House
The Formentera-based architecture studio Marià Castelló Martínez has recently completed ''Es Pou'' a single-family home located in Formentera, Spain. “Es Pou de Can Marianet Barber” is a historical place name in the interior of the island of Formentera (Spain). A rural plot where several pre-existents condition the insertion of this small first res...
Architecture firm
Marià Castelló
Location
Camí Vell de la Mola km. 1,8. Formentera, Spain
Photography
Marià Castelló · www.m-ar.net
Principal architect
Marià Castelló Martínez
Design team
Lorena Ruzafa, Marga Ferrer
Collaborators
Maria Tur Riera
Interior design
Marià Castelló
Built area
70 m² + 24 m² porch
Civil engineer
José Luís Velilla Lon
Structural engineer
Ferran Juan Nicolau
Environmental & MEP
Javier Colomar Riera
Supervision
Lorena Ruzafa and Marià Castelló
Visualization
Lorena Ruzafa
Tools used
DroneDeploy, Pix4D
Construction
Toni 13, Lorena Ruzafa + Marià Castelló (Construction manager)
Material
Ceramic, Concrete, Plaster, Wood
Typology
Residential › House
Completed in 2019 by Melbourne-based architecture practice Mitsuori Architects, Portsea Beach House is a holiday home located in Portsea a seaside town in Metropolitan Melbourne on the Mornington Peninsula.
Project name
Portsea Beach House
Architecture firm
Mitsuori Architects
Location
Portsea, Australia
Photography
Michael Kai Photography
Principal architect
Matthew Murfett & Melissa Lim
Structural engineer
Structural Edge
Construction
Howroyd Homes Pty Ltd
Material
Wood, Steel, Glass
Typology
Residential › House
The Austin-based architecture firm LaRue Architects and Britt Design Group have recently completed Ski Slope Residence in Lake Austin, USA. The teamed reimagined this 1950’s lake side cabin with a quirky hexagon add-on in the 70’s into a serene lake side ranch.
Project name
Ski Slope Residence
Architecture firm
LaRue Architects
Location
Austin, Texas, USA
Photography
Dror Baldinger
Principal architect
James LaRue
Interior design
Britt Design Group
Construction
Classic Constructors
Material
Wood, Steel, Stone
Typology
Residential › House
Ruptura Morlaca Arquitectura: The desire of users to inhabit on a serene, vast and tree-filled landscape, where nature is able to show its greatness, has led them to identify a place in the Ricaurte sector in Cuenca-Ecuador, an almost intact site that In the mornings, a characteristic mist of the mountains of the area is shed, which floats over the...
Project name
Gravitational Indifference
Architecture firm
Ruptura Morlaca Arquitectura
Principal architect
Paul Chango, Carolina Bravo
Construction
Diego Paguay, Ruptura Morlaca
Typology
Residential › House

